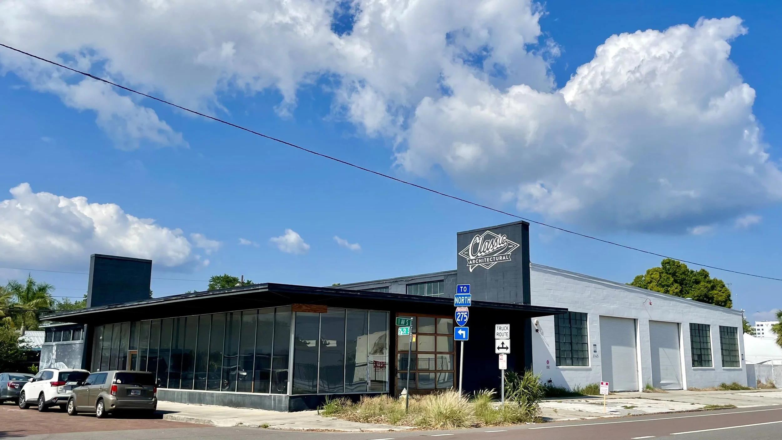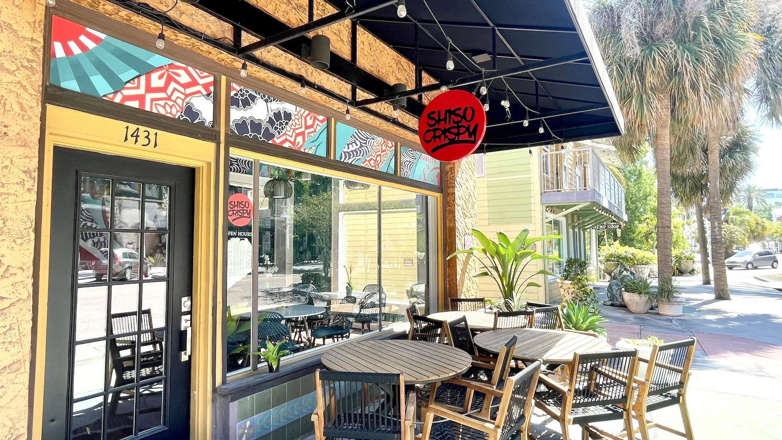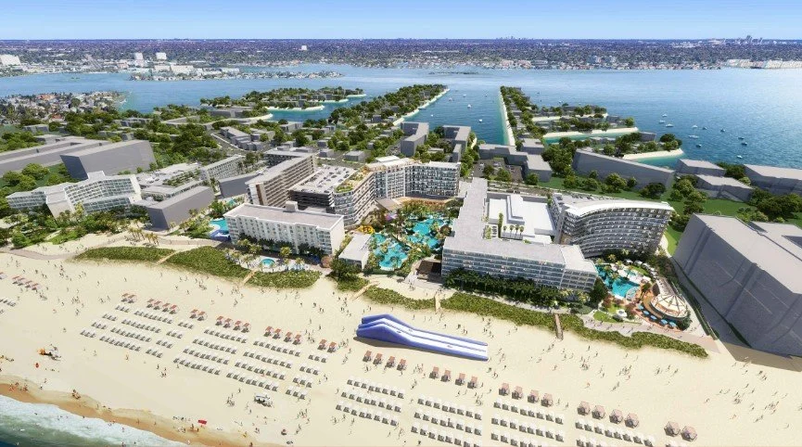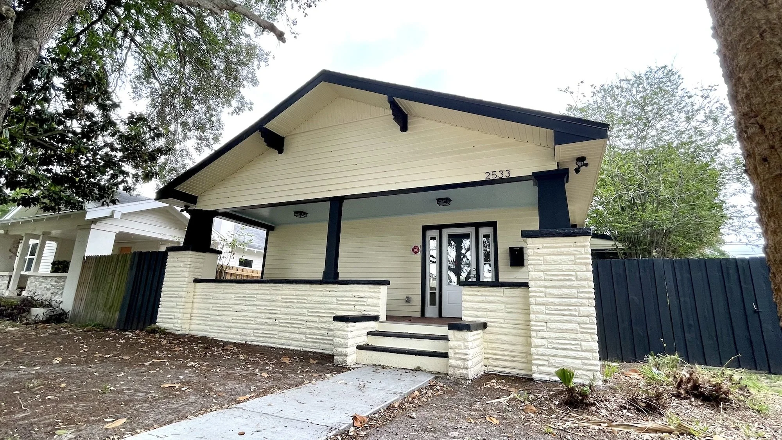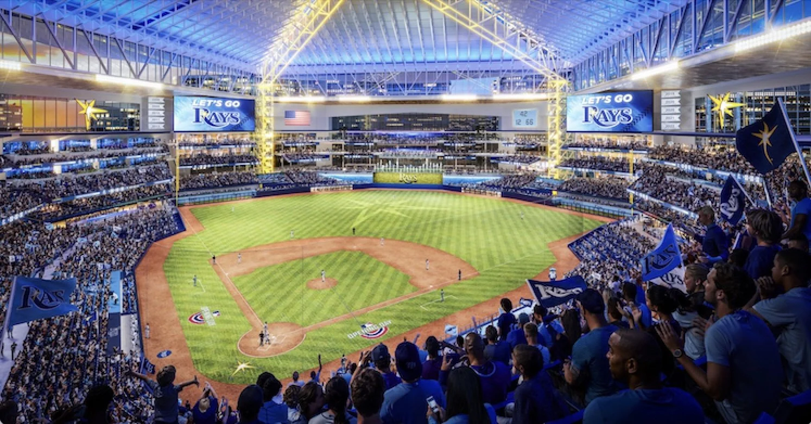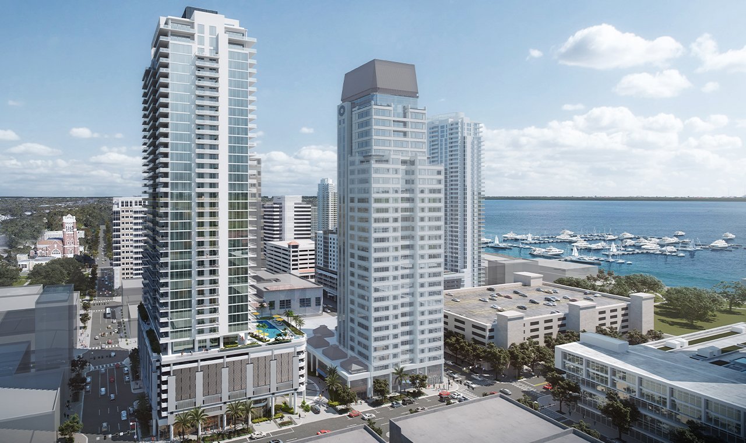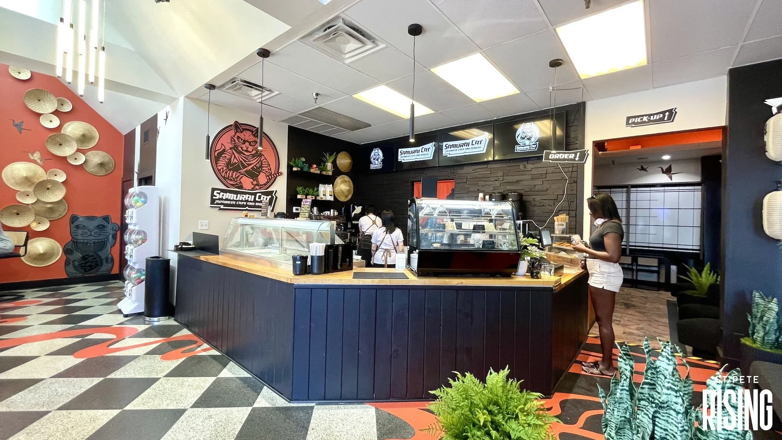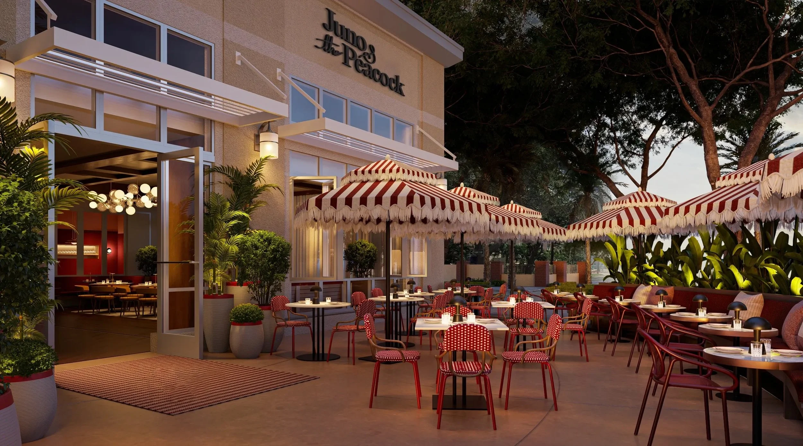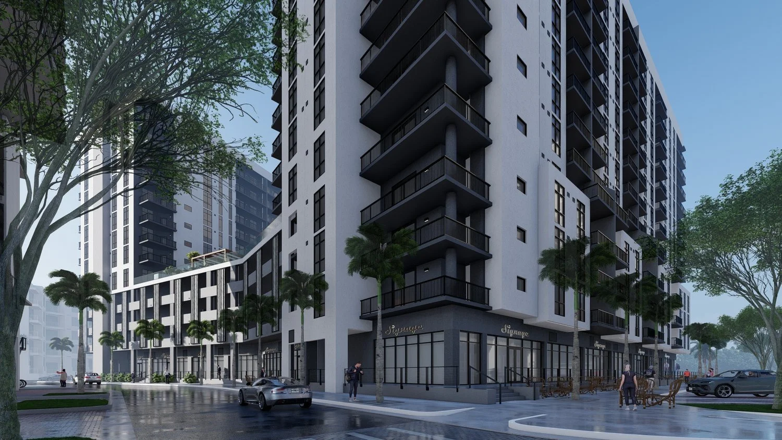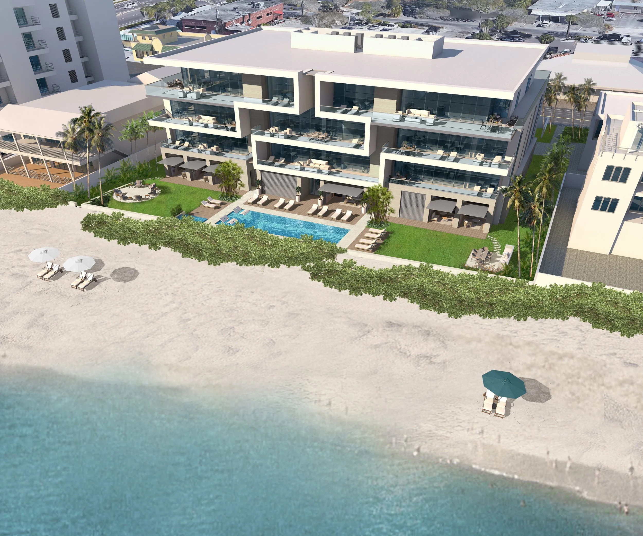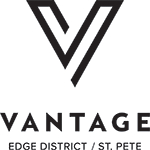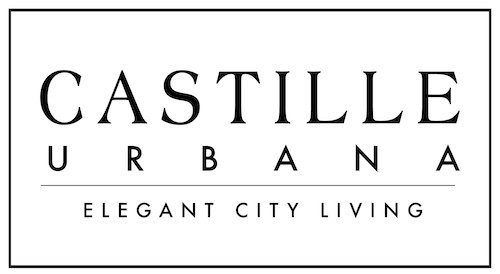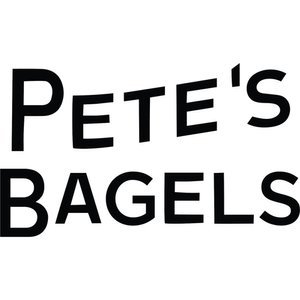Here's what's next for the Grand Central District
/The Grand Central District is a walkable neighborhood that is home to over 450 businesses, including some of St. Pete’s most popular restaurants, bars, coffee shops, breweries, and boutiques.
Additional bike lanes, walkways with immersive art, more crosswalks, and intentional development offering a balance of residential and commercial uses are envisioned for the future of the Grand Central District.
In partnership with planning firm WSP, the Grand Central District Association has completed a master plan study, which offers a variety of recommendations to aid in the future growth of St. Pete's main street just west of downtown St. Pete.
The Grand Central District is bound by 16th Street to the east, 31st Street to the west, 1st Avenue North, and 1st Avenue South.
The walkable neighborhood is home to over 450 businesses, including some of St. Pete’s most popular restaurants, bars, coffee shops, breweries, and boutiques such as the Dog Bar, Pinellas Ale Works, LALA St. Pete, Tombolo Books, Wild Child, Par Bar, and the Imagine Museum.
The Grand Central District is located directly west of downtown St. Pete and is bound by 16th Street to the east, 31st Street to the west, 1st Avenue North, and 1st Avenue South | WSP
“The purpose of the master plan is to give planners and interested property stakeholders a template,” GCDA Executive Director Chris Arnold said in a conversation with St. Pete Rising.
“We've worked on this for over two years, looking at different scenarios and solutions for preserving the character of the neighborhood while increasing density and public safety.”
The district started gathering public input in 2022. In 2023, they developed the master plan framework. This year, the group has formalized the recommendations, action plans, and project cost estimates.
Readers are drawn to the illustrations showing the activation of intersections with public and immersive art and enhancements to the sidewalks with curb extensions. While the plans are exciting, there's a high cost to reach such ambitious placemaking.
The Grand Central District Master Plan looks at the scenario where all underutilized properties are fully developed to maximize development rights based on current zoning regulation | WSP
“The city doesn't have all the funding needed to implement all of the plan’s recommendations, and we are also facing recommended regulatory changes like code and height restrictions,” Arnold said.
“We are chipping away at what we can do with the available funding and people donating their time.”
Enhancing and embracing the Central Avenue pedestrian experience
The to-do list calls for pocket parks in vacant lots and facade enhancements along Central Avenue while putting pedestrian safety at the forefront.
“Pedestrian safety takes priority. We've been trying to get crosswalks and a traffic light across 1st Avenue North and South. There are six blocks people treat like a drag strip,” Arnold said. “If we are going to spend money, that's where it's going first.”
“Our second concern in the district is parking. We don't have the land to build a giant parking garage unless the city or a private party acquires land and develops a garage,” Arnold said. “The lanes for the new SunRunner [St. Pete's 10.3-mile bus rapid transit line] took a lot of parking spaces.”
The Grand CEntral Master Plan outlined various Central Avenue intersection enhancements, such as pedestrian signs, raised bulb-outs, emphasized crosswalks, and more | WSP
In the meantime, Arnold said the district continues to encourage local businesses to make parking available on lots they own.
Other projects and changes that can be accomplished with less funding include adding painted bike lanes and bike parking, and installing newer LED street lights.
Improving the entire bike network, including greenways and protected bike lanes, would yield a $6 million-plus investment. Lighting improvements would total just over $23,000, according to the projected estimates.
Arnold said they are updating the hundreds of district banners attached to the light poles, which has a $15,000 project cost.
The district association plans to install the new banners before St. Pete's annual Pride celebration festivities and parade commences in late June.
Building 'thoughtful' development around SunRunner stations
St. Petersburg’s SunRunner bus rapid transit (BRT) launched in 2022 taking residents and visitors from downtown St. pete to the beach along 1st Avenue North and 1st Avenue South | City of St. Pete
City staff is currently finalizing a modification to the city’s land development regulations that will increase density around the 22nd Street and 32nd Street SunRunner BRT stations. The idea, called transit-oriented development (TOD), aims to place larger amounts of residential, business, and leisure space within walking distance of public transportation. The SunRunner Rising Development Study, which was finalized in 2022, made recommendations for the 10.3-mile Bus Rapid Transit corridor.
It is estimated that around 900 to 1,900 new residential units will be built around the 22nd Street Station and 900 to 2,500 new residential units will be constructed around the 32nd Street Station as a result of the zoning change.
“We've supported the SunRunner from the beginning. The TOD plan increases density and higher heights, which allows eight stories for the half-mile radius around the stations,” Arnold said.
The SunRunner Study proposed a TOD overlay permitting a maximum height of eight floors along 1st Avenues North and South.
Potential development scenario at 22nd Street Sunrunner Station at 1st Avenue North after transit-oriented development (TOD) zoning changes are implemented | WSP
The district association recommends adopting a 60-foot maximum, six-floor height restriction along 1st Avenues North and South with seven-floor, 72-foot maximum heights at the corners of the blocks.
“Allowing anything to be built higher than 60 or 72 feet is problematic. We aren't against density - we just want it to be thoughtful,” Arnold said.
The district association also proposes 45-foot, four-story height restrictions along Central Avenue, a 55-foot, five-story maximum height at the corners of the blocks, and a 36-foot height cap in the nearby residential neighborhoods or within a National Register Historic District.
Next steps
Pop-up partial curbside extensions, or “parklets”, are recommended in the Grand Central District | WSP
“We have different committees in the city focusing on economic vitality, and this master plan is a piece of the pie," Arnold said. "We don't have full control of what will get implemented, but our association's design committee is working on making our community a more vibrant and safer place for everyone to enjoy.”




