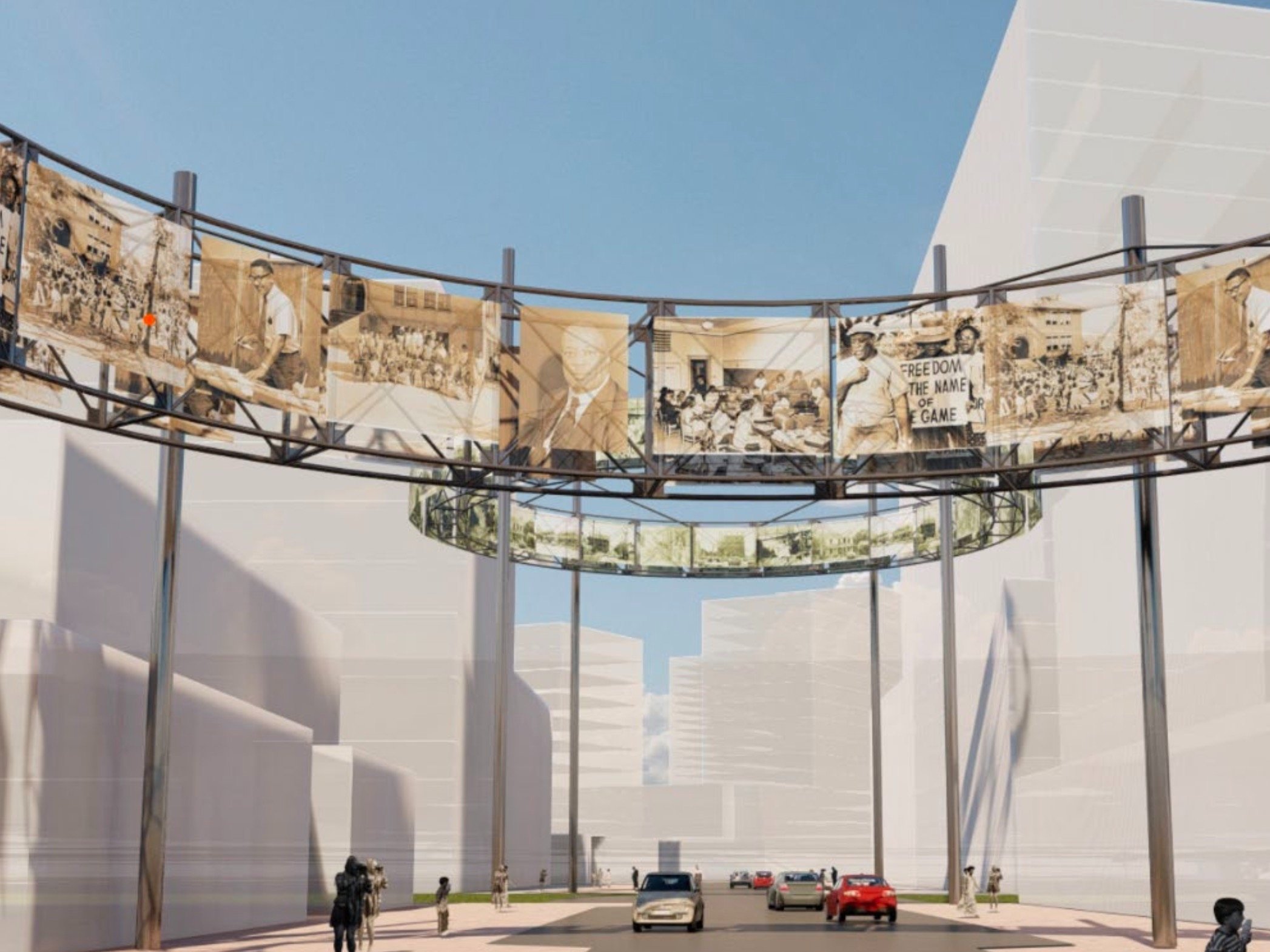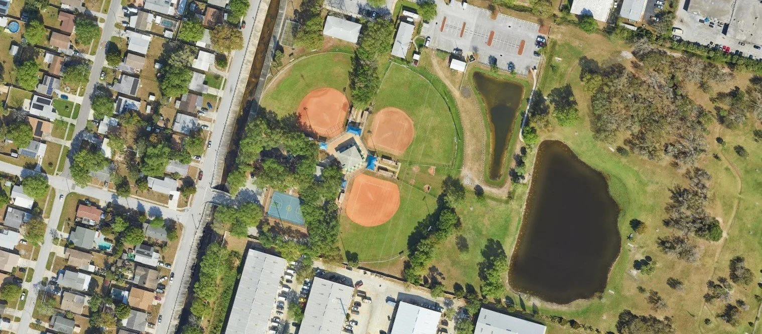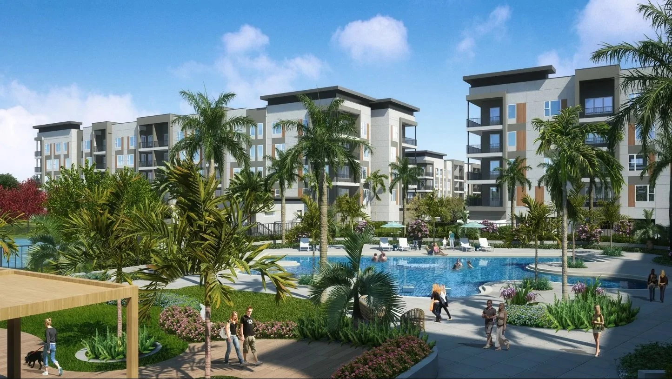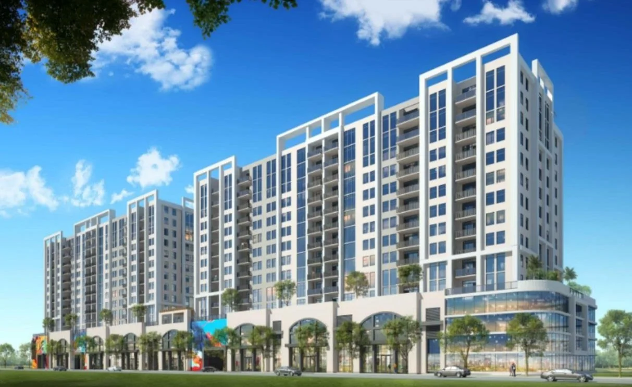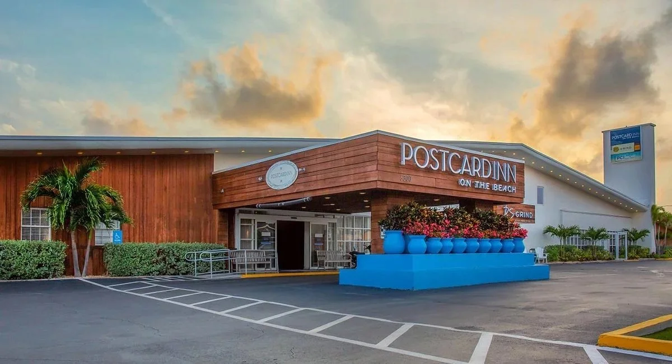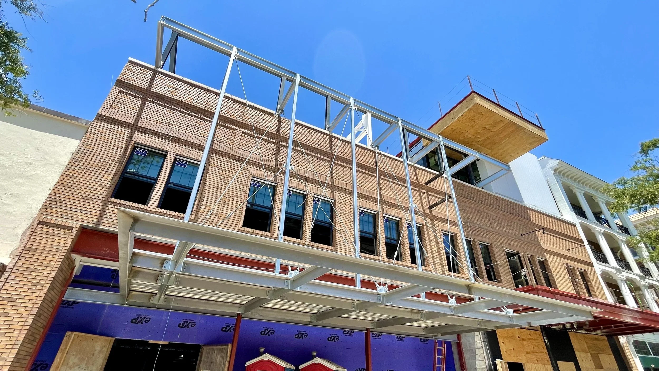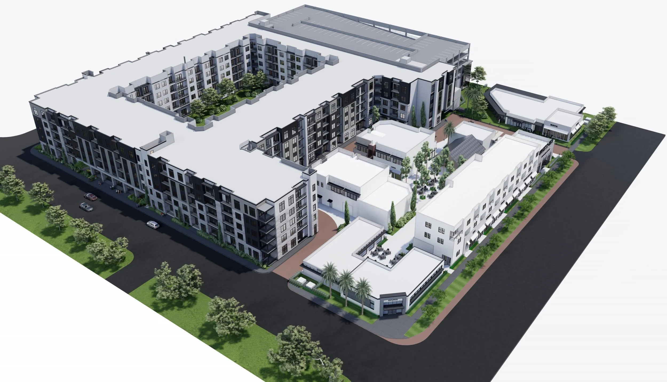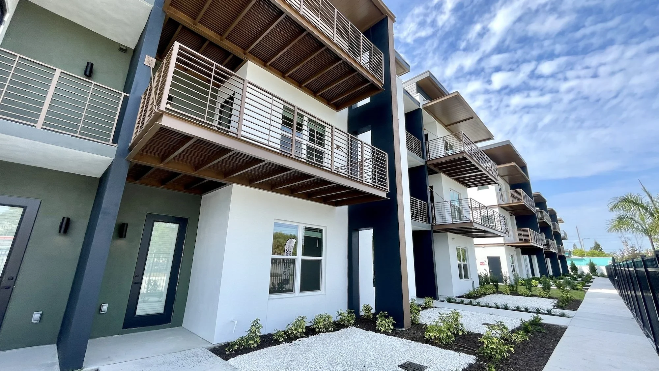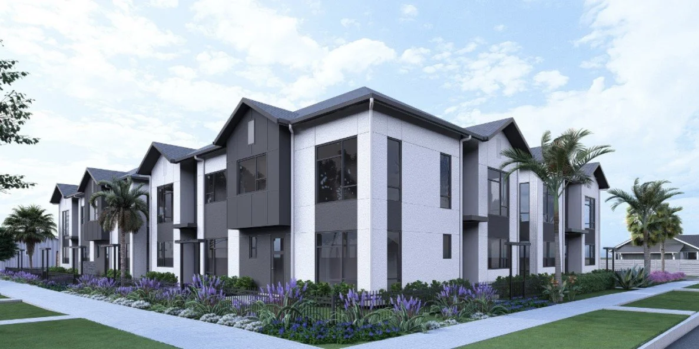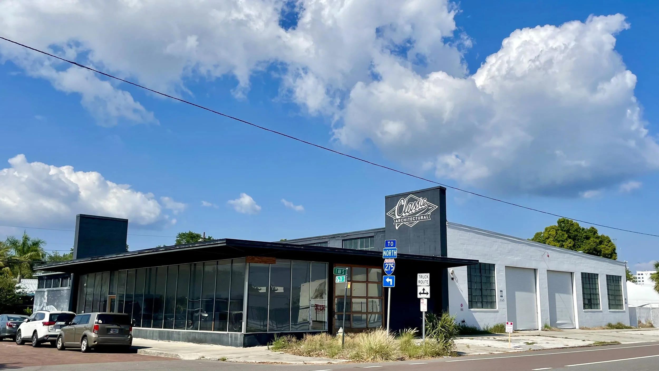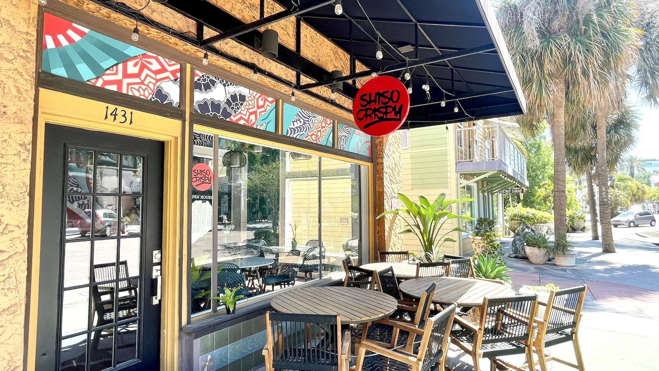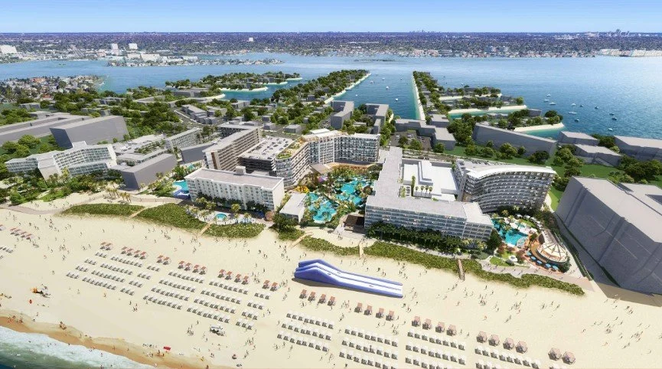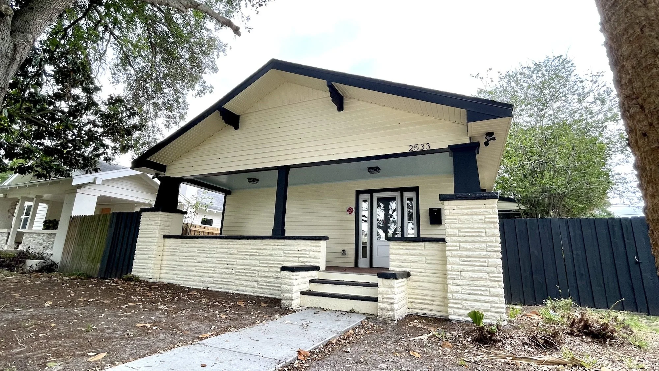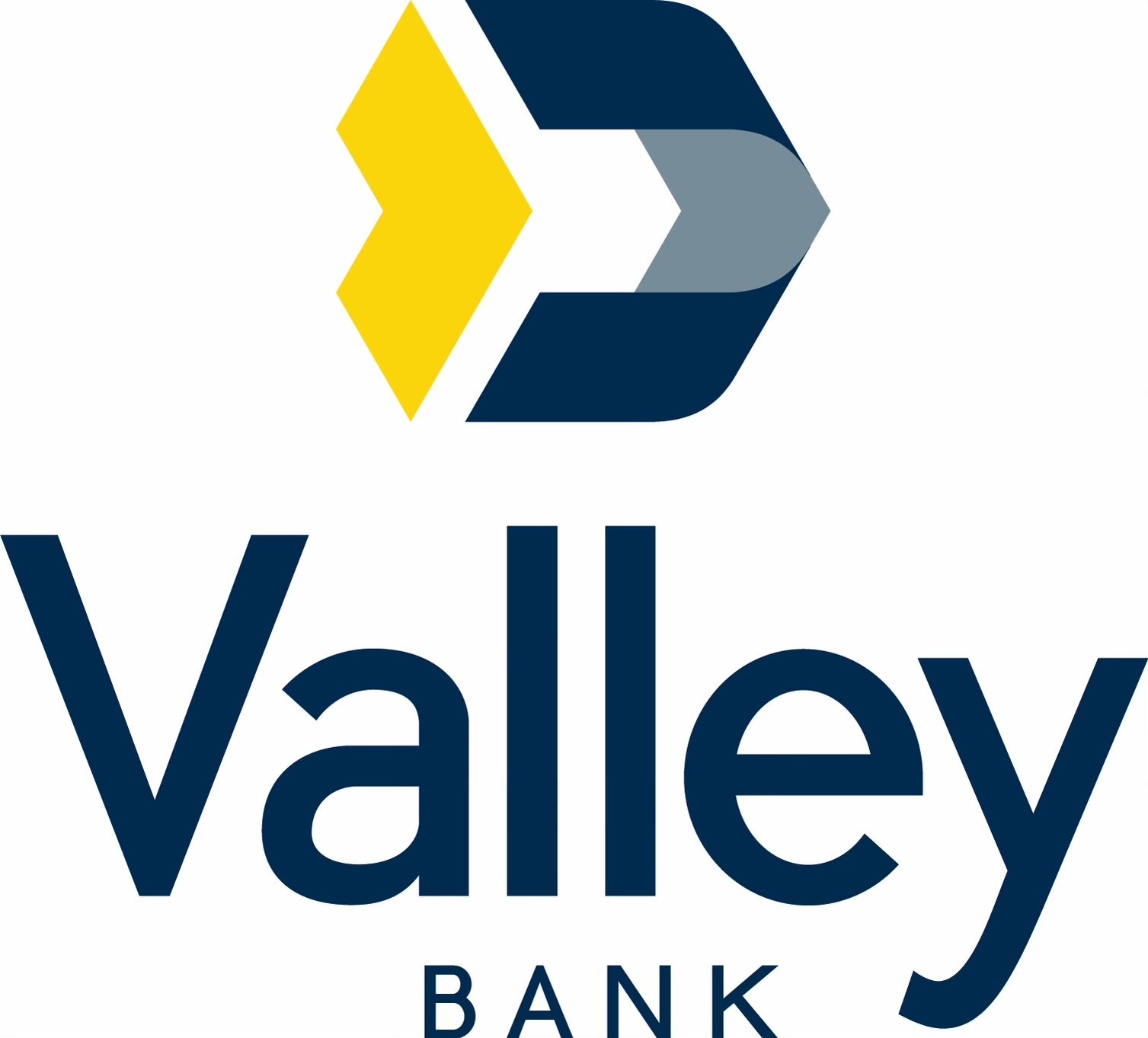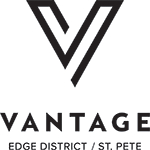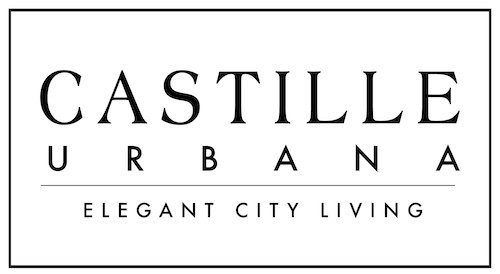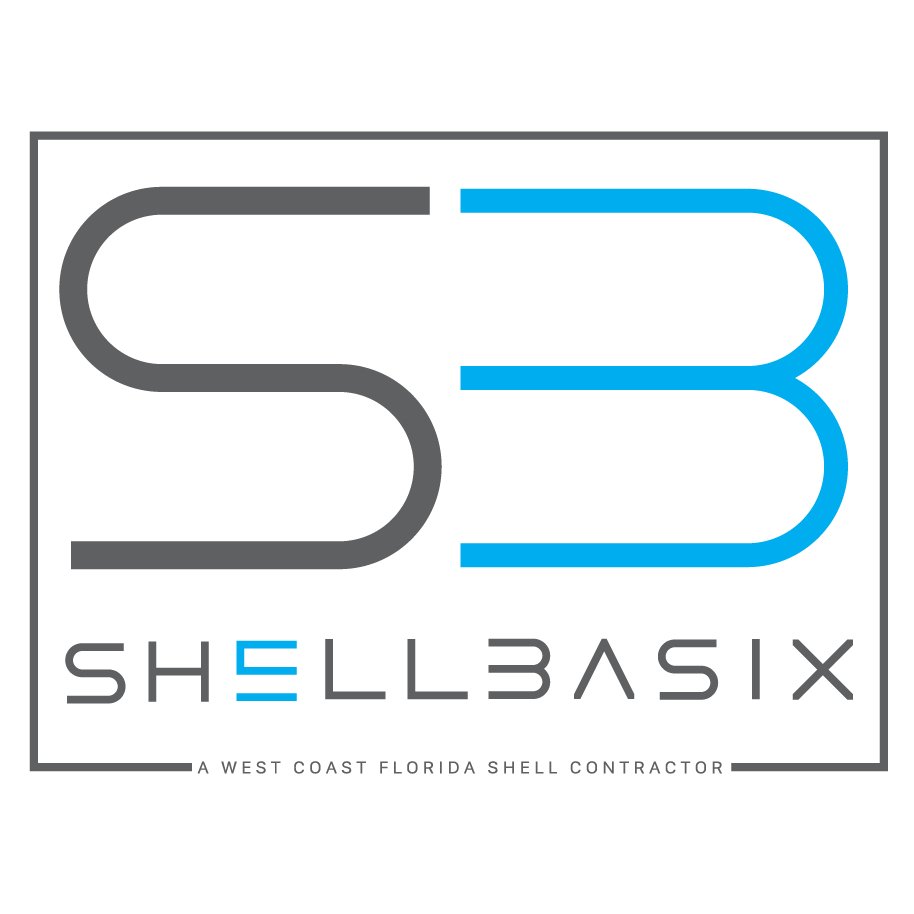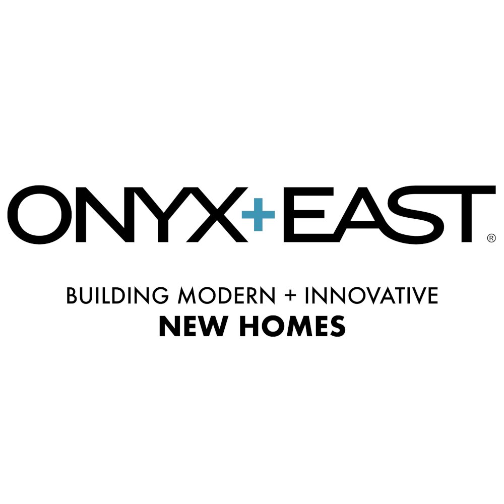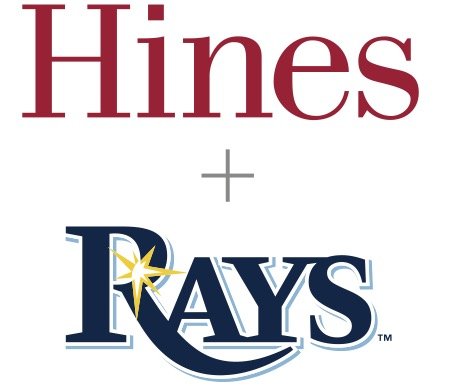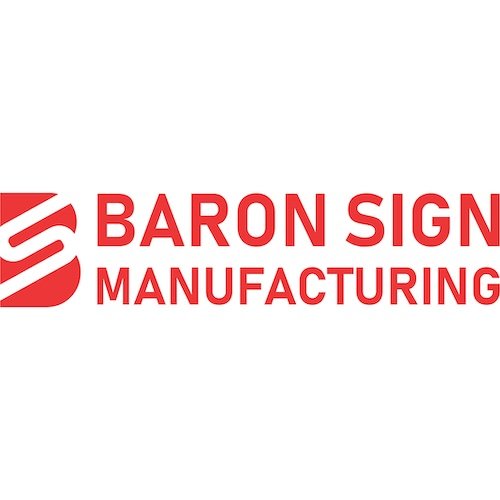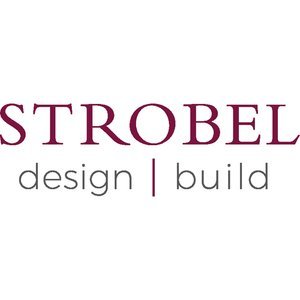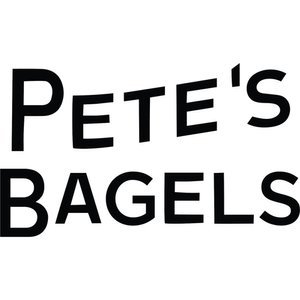Rays and Hines release new renderings of Gas Plant District redevelopment
/New renderings released today by the Tampa Bay Rays and Hines reveal an activated Booker Creek, Class A office space, and an art installation that will pay homage to the history of the Historic Gas Plant District.
The detailed renderings were unveiled during a Committee of the Whole meeting as councilmembers were beginning to examine and inquire about the terms and language of the draft development agreement with the joint venture partners.
In total, the project will include nearly 8 million square feet of mixed-use development anchored by a new baseball stadium and cost north of $6.5 billion over 20 years.
It will be the largest mixed-use development project in Tampa Bay history.
Development plan and target development
5,400 residential units, including 600 senior living units and 1,250 affordable and workforce housing units (600 of which must be developed onsite)
A 750-key hotel
1.4 million square feet of Class A office and medical space
750,000 square feet of retail space, including 20,000 square feet for a grocer, which has not been determined as of yet
100,000 square feet of entertainment space
50,000 square feet of civic and museum uses
90,000 square feet of conference, ballroom, and meeting space
A daycare, childcare, or preschool facility (this is one of the 11 requests made by the standing Community Benefits Advisory Council)
A library and/or incubator space
A new baseball stadium for the Tampa Bay Rays
14 acres of open space
Breakdown of the phasing
Phase A: This phase consists of 13.8 acres, which would be purchased for $35 million, and would entail building 600,000 square feet of Class A office and medical space, 300,000 square feet of retail, 100,000 square feet of entertainment space, 50,000 square feet of civic/museum space, and 60,000 square feet of conference, ballroom, and meeting space. The new baseball stadium would be build in Phase A.
Phase B: This phase consists of 5.48 acres, which would be purchased for $15 million, and would entail building 500 residential units, 200,000 square feet of Class A office and medical space, and 100,000 square feet of retail.
Phase C: This phase consists of 9.54 acres, which would be purchased for $30.2 million, and would entail building 2,000 residential units, 400,000 square feet of Class A office and medical space, and 250,000 square feet of retail.
Phase D: This phase consists of 7.16 acres, which would be purchased for roughly $25.1 million, would entail building 1,000 residential units, a 250-key hotel, 200,000 square feet of Class A office and medical space, 100,000 square feet of retail, and 30,000 square feet of conference, ballroom, and meeting space.
Here’s a look at the new renderings of the new reimagined 30,000-seat enclosed ballpark and 86-acre Historic Gas Plant District:








