Proposed
| Location | Class | Floors |
|---|---|---|
| 1501 72nd St N | Apartments | 4 |
| Units | Completion | Website |
|---|---|---|
| 1,058 | TBD | Click Here |
Renders
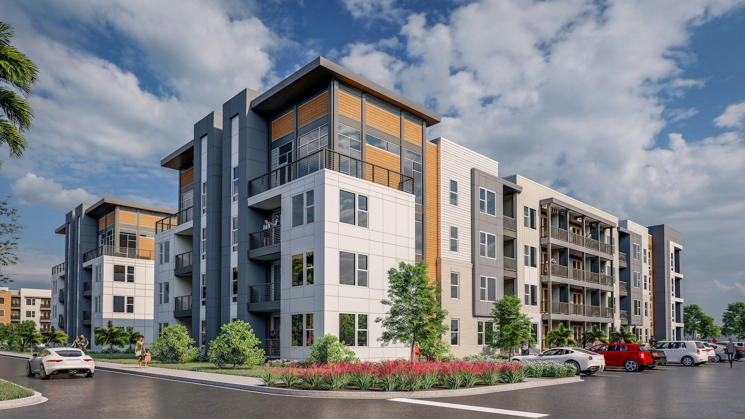
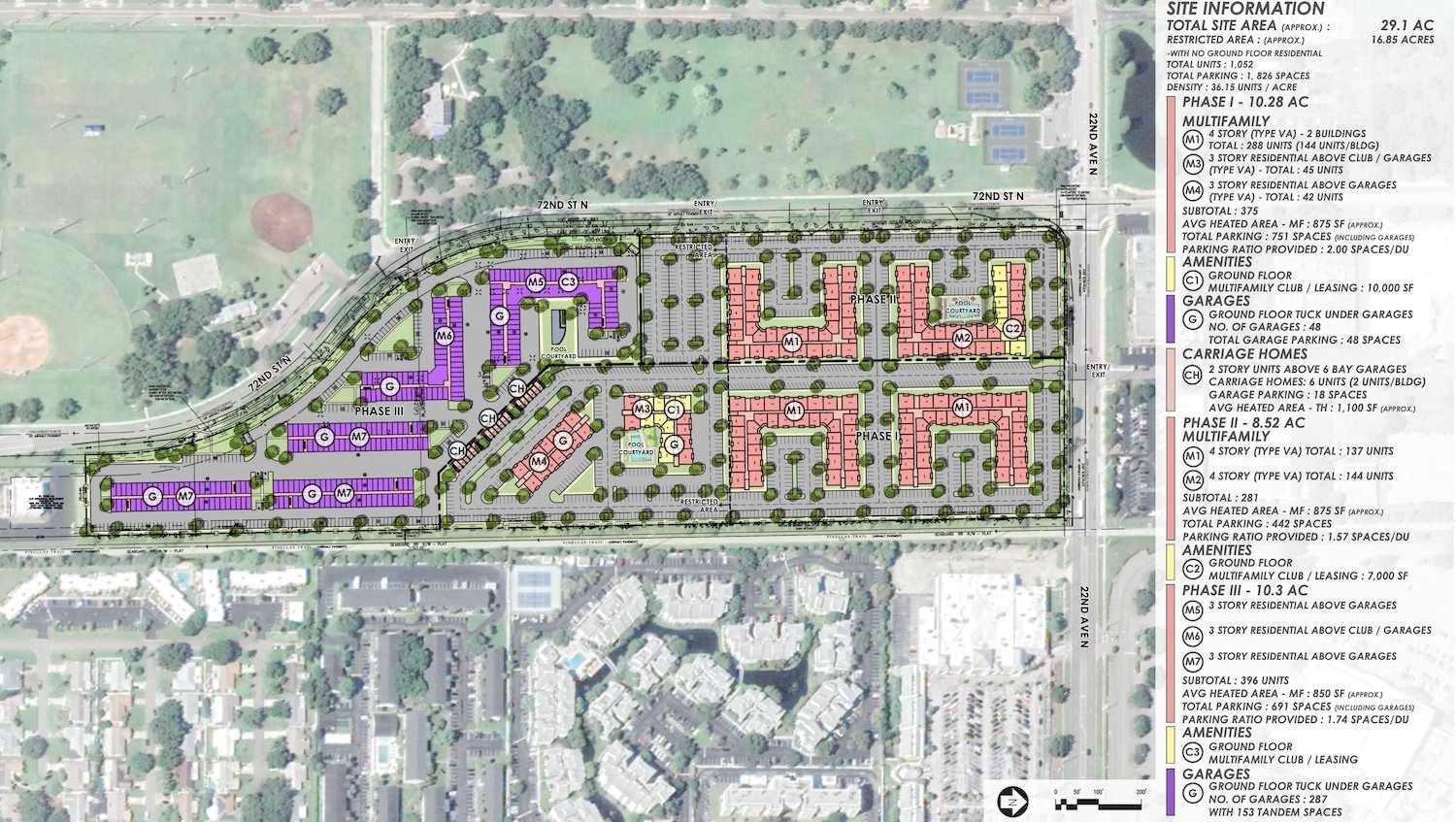
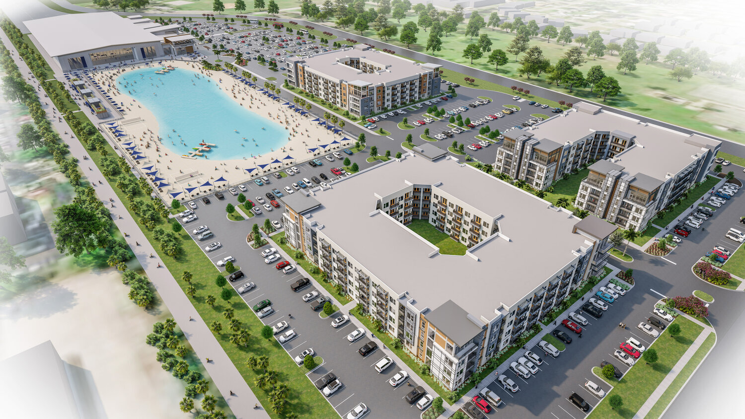
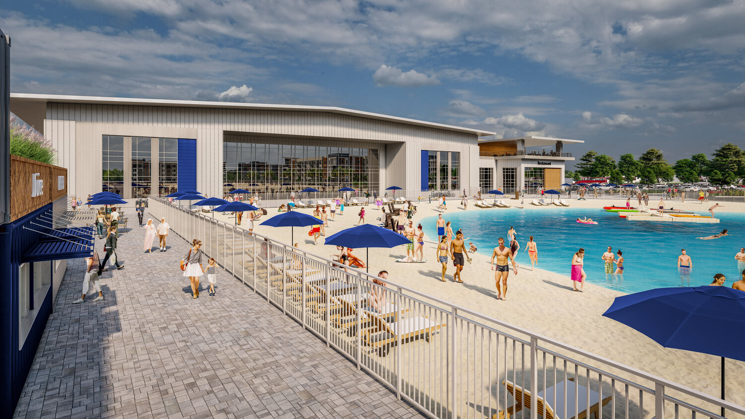
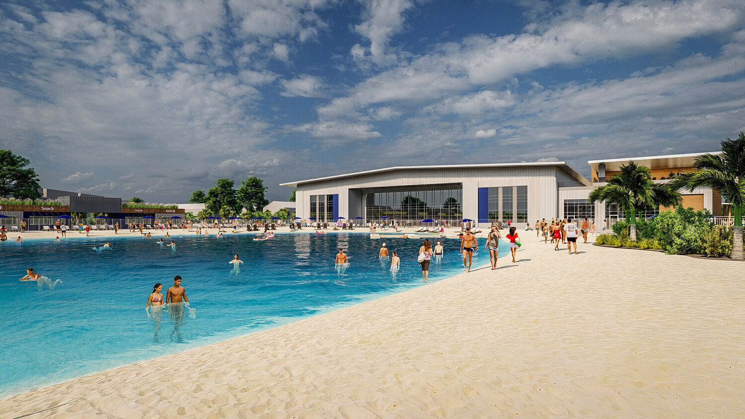
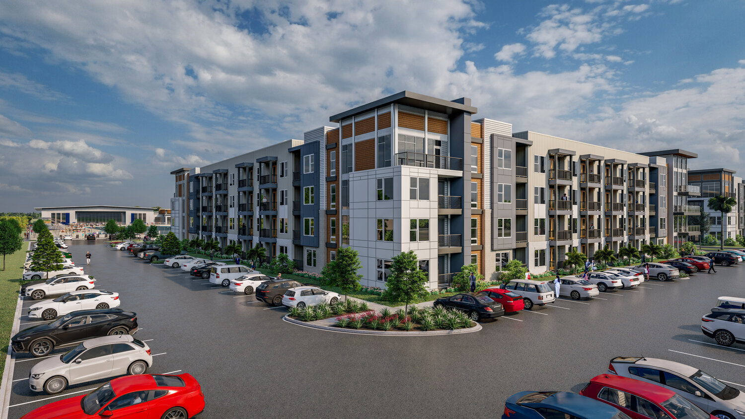
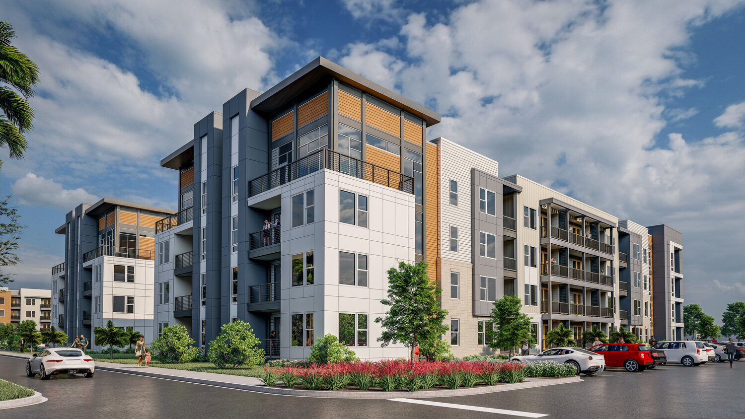
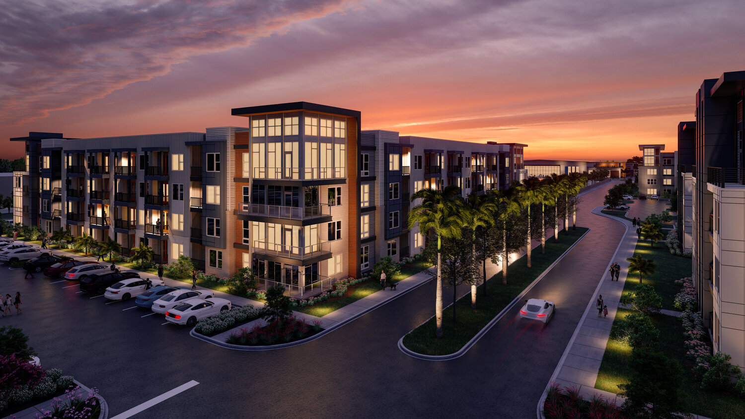
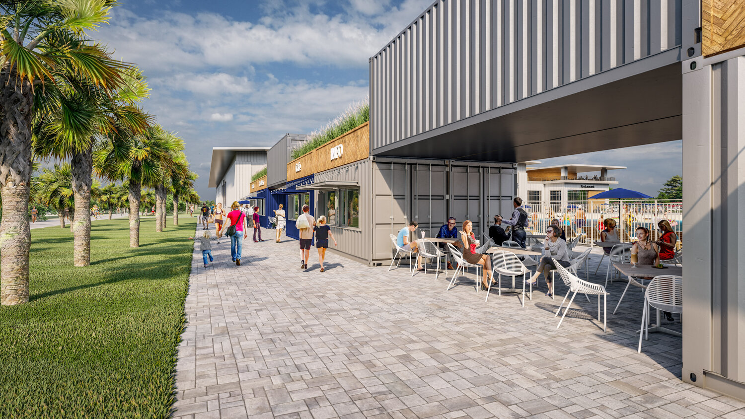
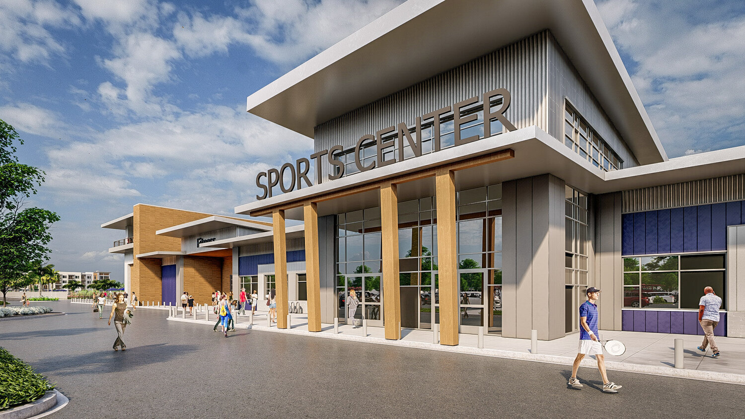
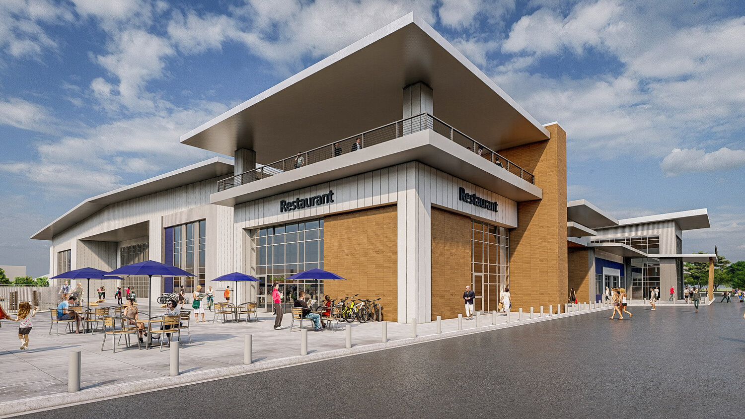
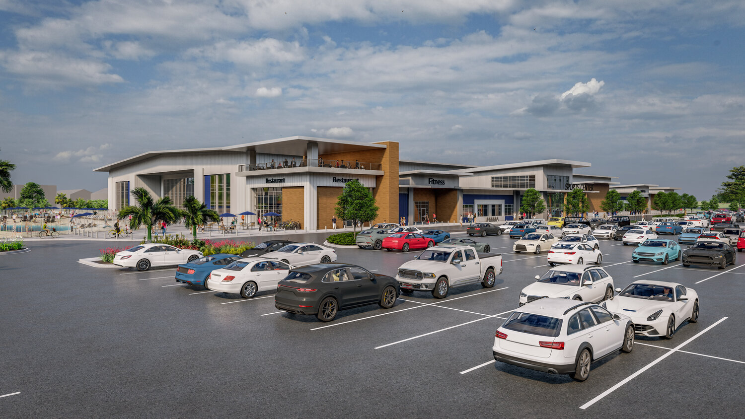
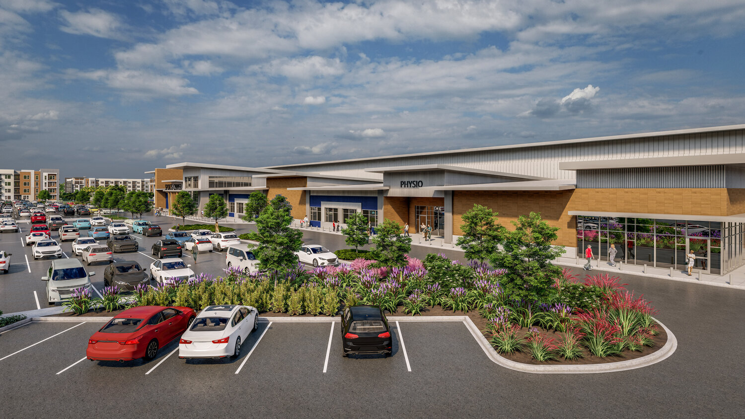
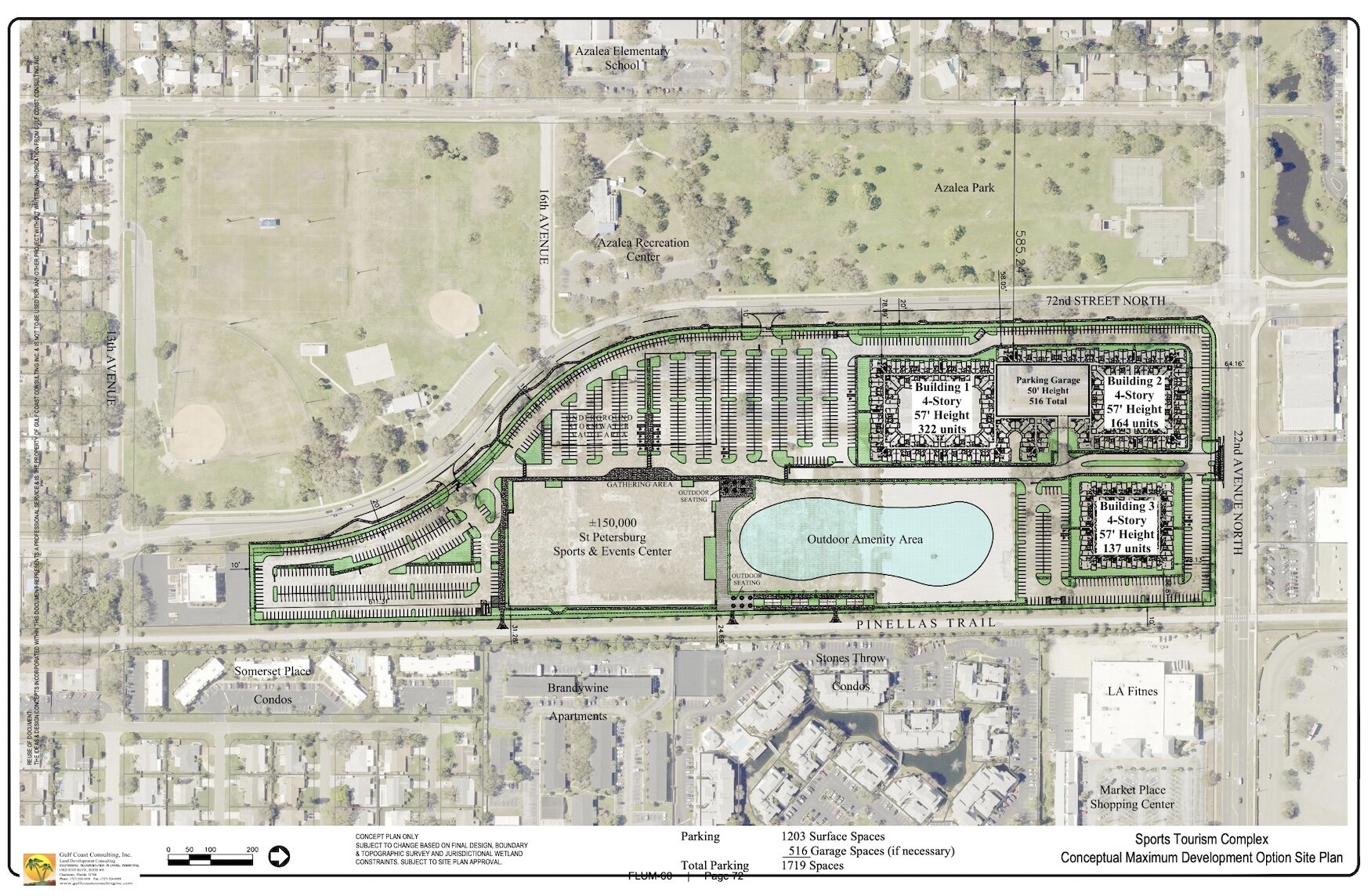
Location
News
A massive multifamily development proposed for a 29-acre vacant parcel previously occupied by defense contractor Raytheon is moving forward after being approved by St. Petersburg City Council unanimously.
Last week, City Council hosted a public hearing to review a site plan to construct eleven four-story buildings with up to 1,058 units. The plans were filed by Azalea Porter Land LLC, an entity by Porter Development, who hopes to build a garden-style multifamily development on the site.
The parcel is located at 1501 72nd Street North and fronts 22nd Avenue North. The site was purchased by Raytheon in 1995 but never fully developed because of pollution issues that led to legal action. The company embarked on a lengthy environmental cleanup process in 2008 and sold the property, which neighbors Azalea Park, in 2015.
After striking out on a proposal for a sports tourism complex, a Tampa developer has come up with a new plan for a 29-acre vacant industrial parcel in west St. Petersburg, near Tyrone Square Mall, that has a troubled history.
According to a pre-application site plan review document submitted to the City of St. Petersburg, Porter Land LLC has proposed a 1,058-unit garden-style multifamily development for the property, which defense contractor Raytheon purchased in 1995 but never fully developed because of pollution issues that led to legal action. The company embarked on a lengthy environmental cleanup process in 2008 and sold the property, which neighbors Azalea Park, in 2015.
Over 300 units, or 30% of the total residential units, will be set aside as income-restricted workforce housing. Half of the affordable units will be earmarked for households earning less than 80% of the Area Median Income (AMI) and the other half will be marketed to households earning less than 120% of AMI.














A 1,000-unit apartment community proposed for west St. Pete is one step closer to reality after Pinellas County approved funding for the construction of the project, which will contain 300 units for workforce housing.
On January 14th, Pinellas County Board of Commissioners unanimously approved $5.25 million for the construction of the first phase of Azalea Gateway, set to rise at 1501 72nd Street North near Azalea Park.
The approved county funds are contingent upon the City of St. Pete approving an additional $6 million for phase one construction. St Pete City Council is expected to vote on the funding request in February.