Proposed
| Location | Class | Floors |
|---|---|---|
| 7045 Burlington Ave N | Affordable Townhomes | Unk |
| Units | Completion | Website |
|---|---|---|
| 105 | Unk | - |
Renders
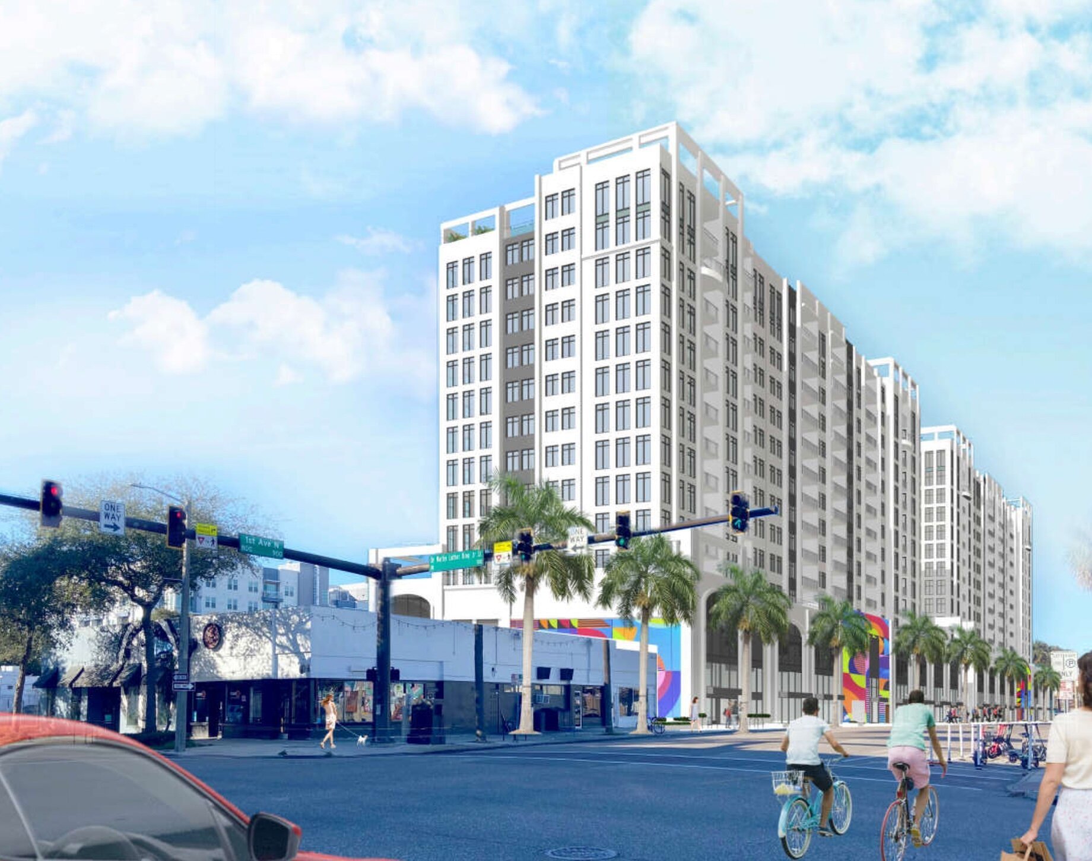
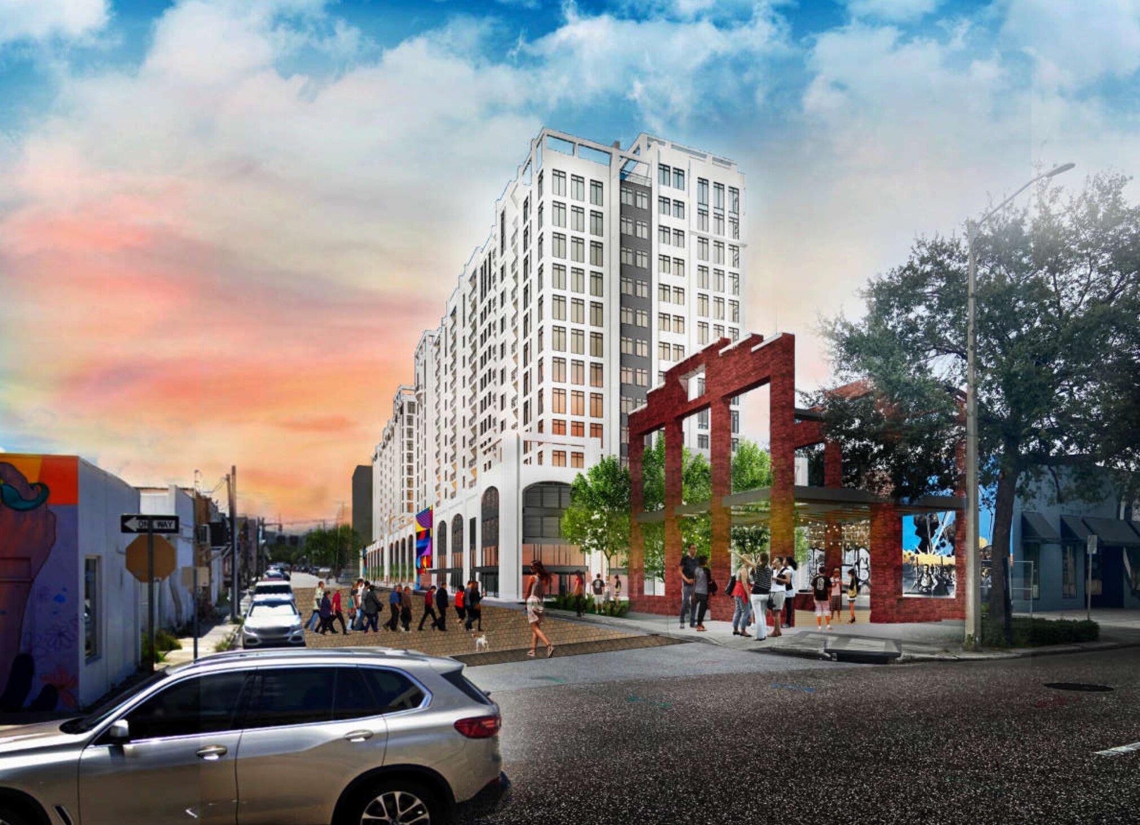
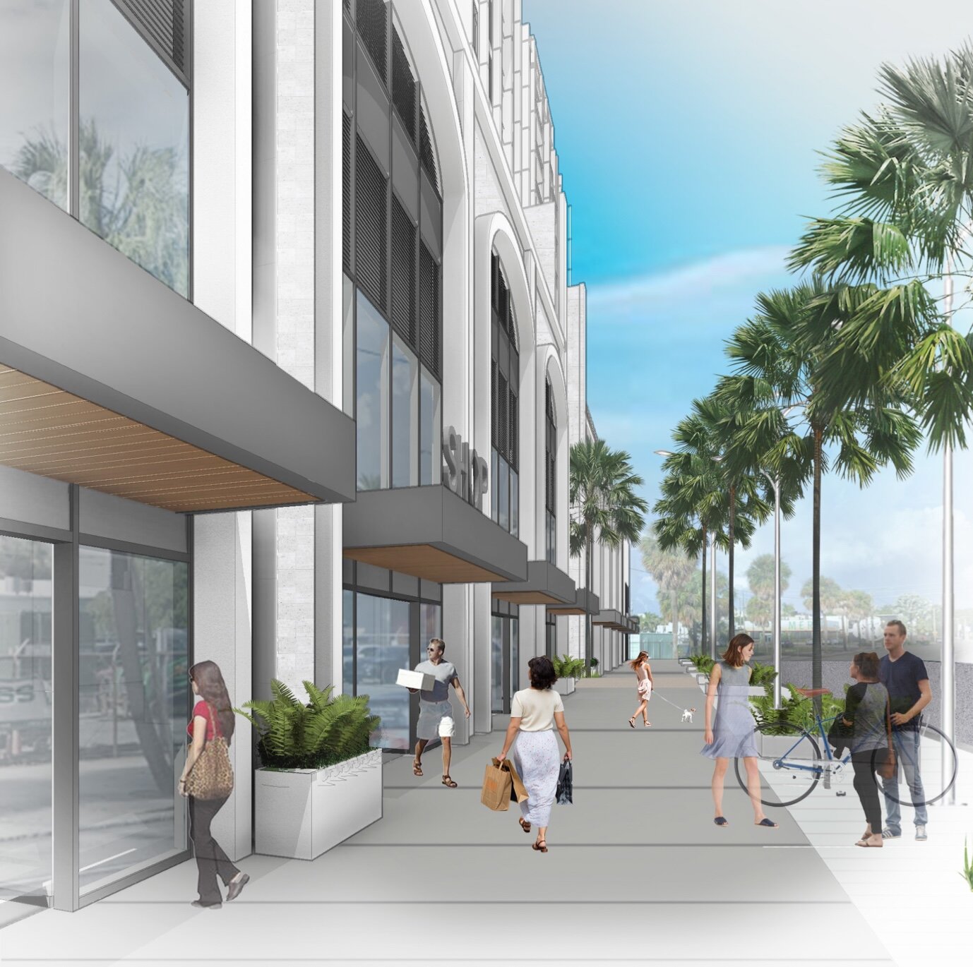
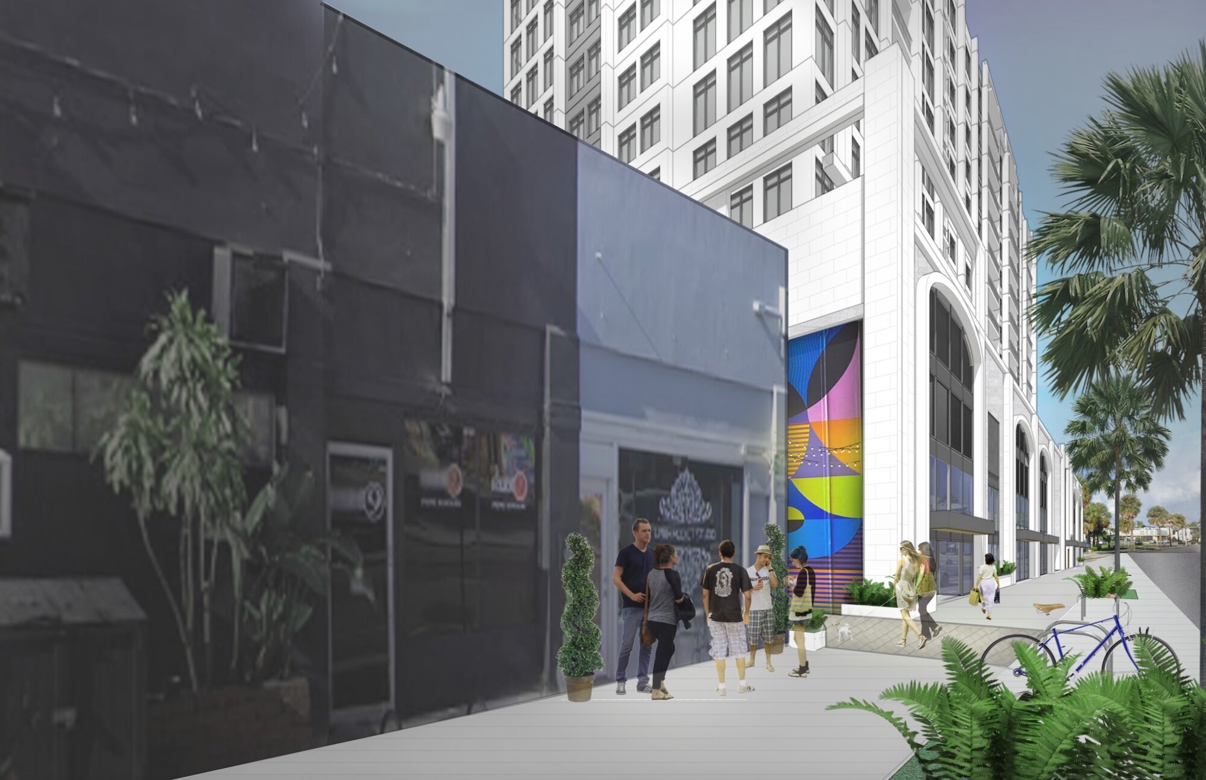
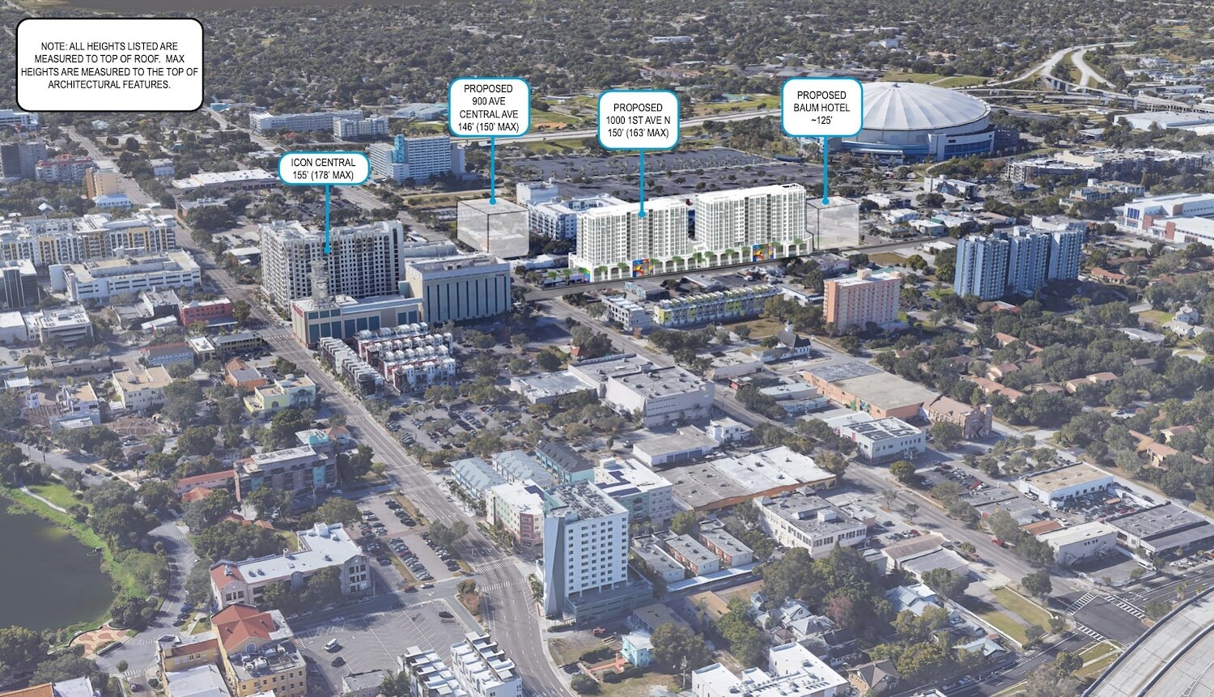
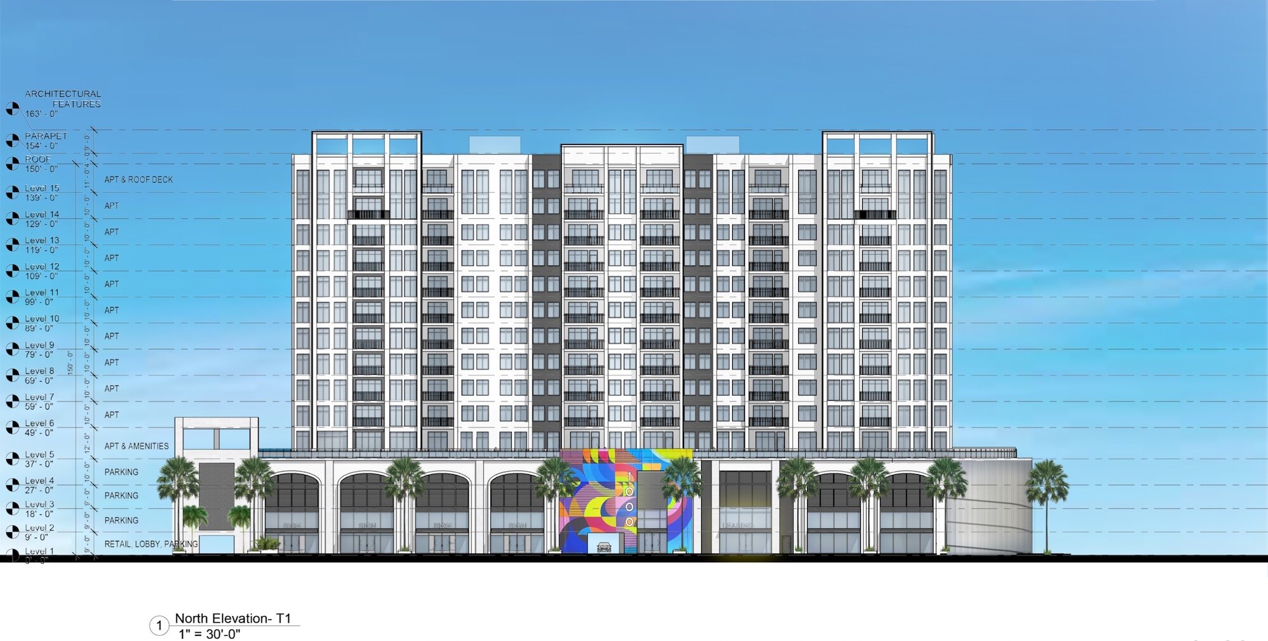
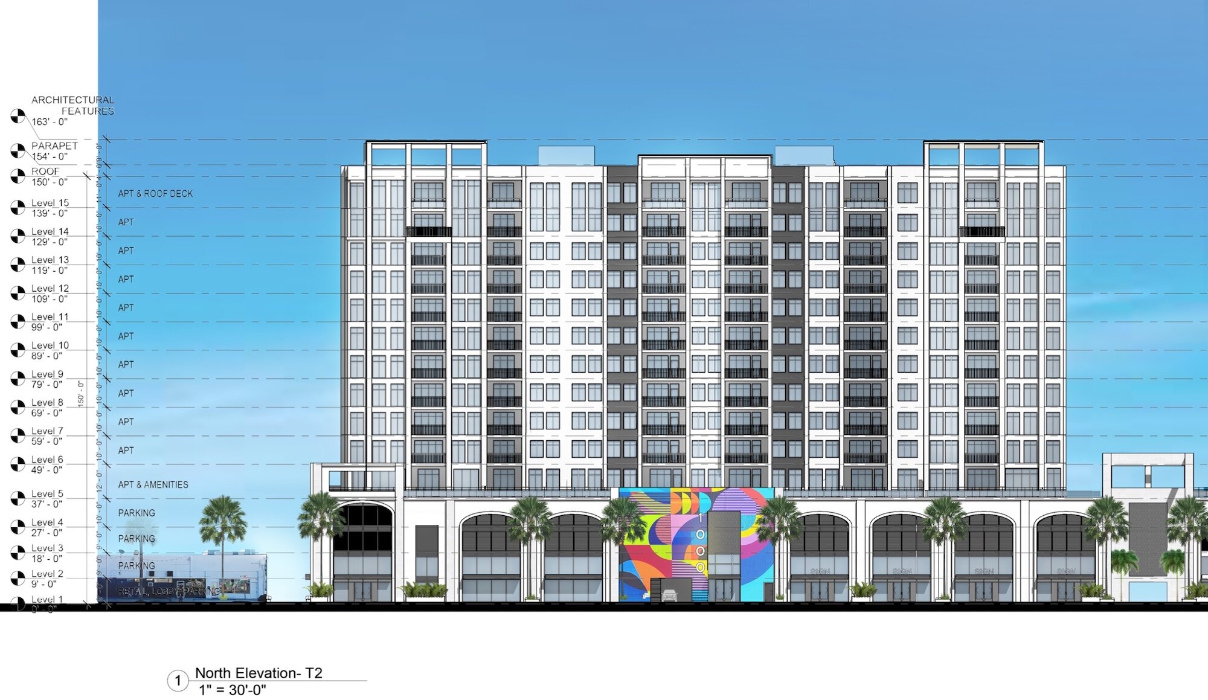
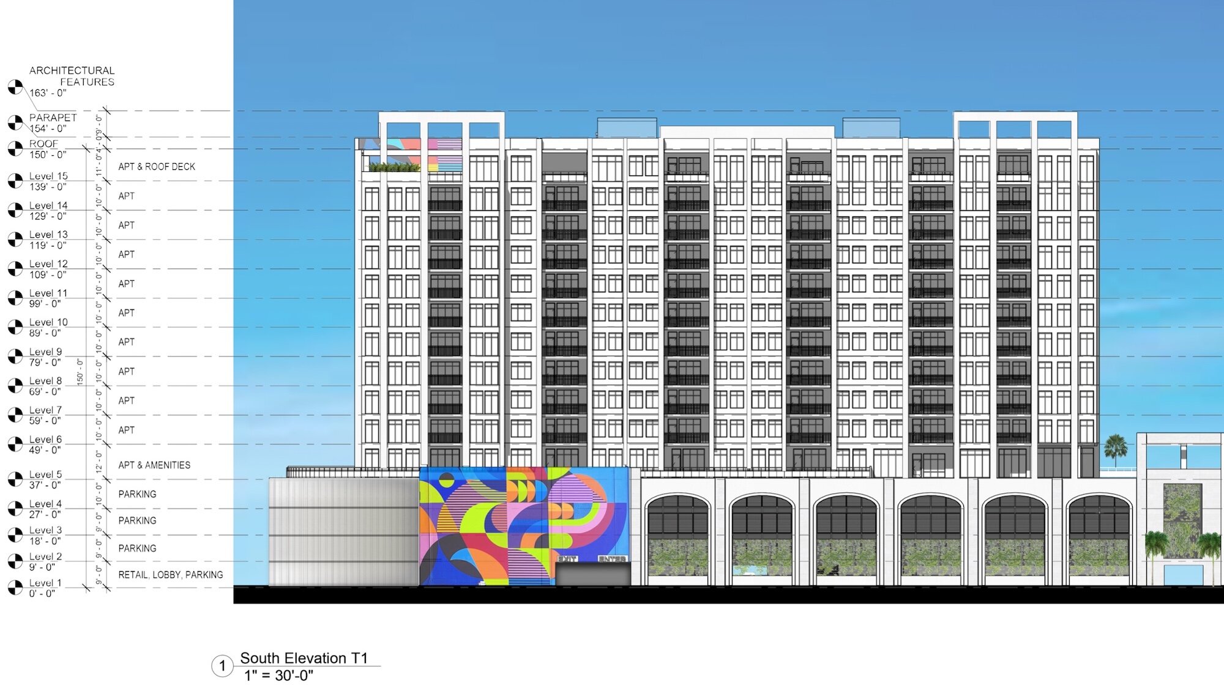
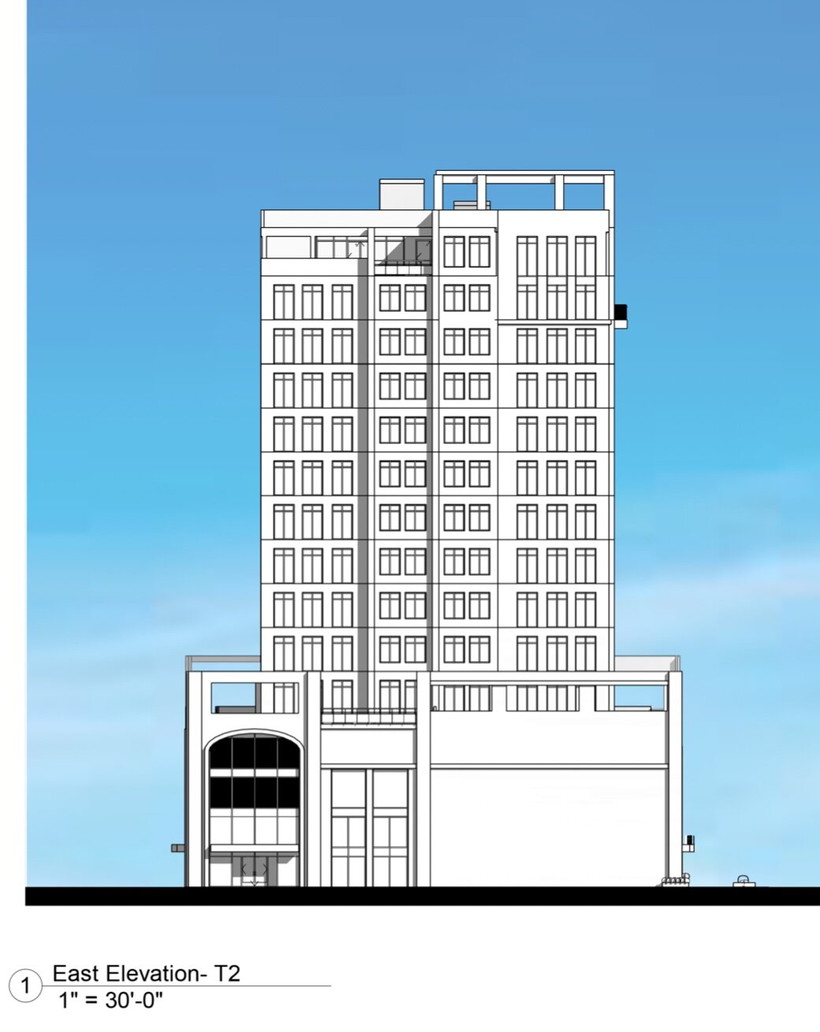
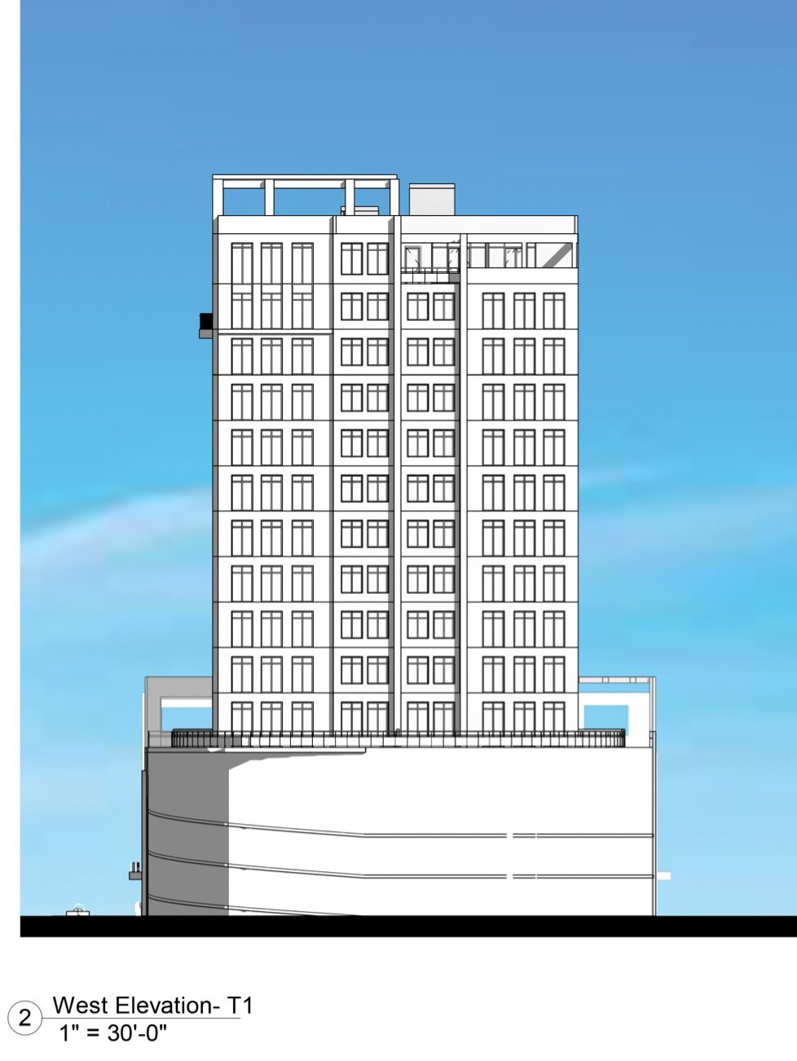
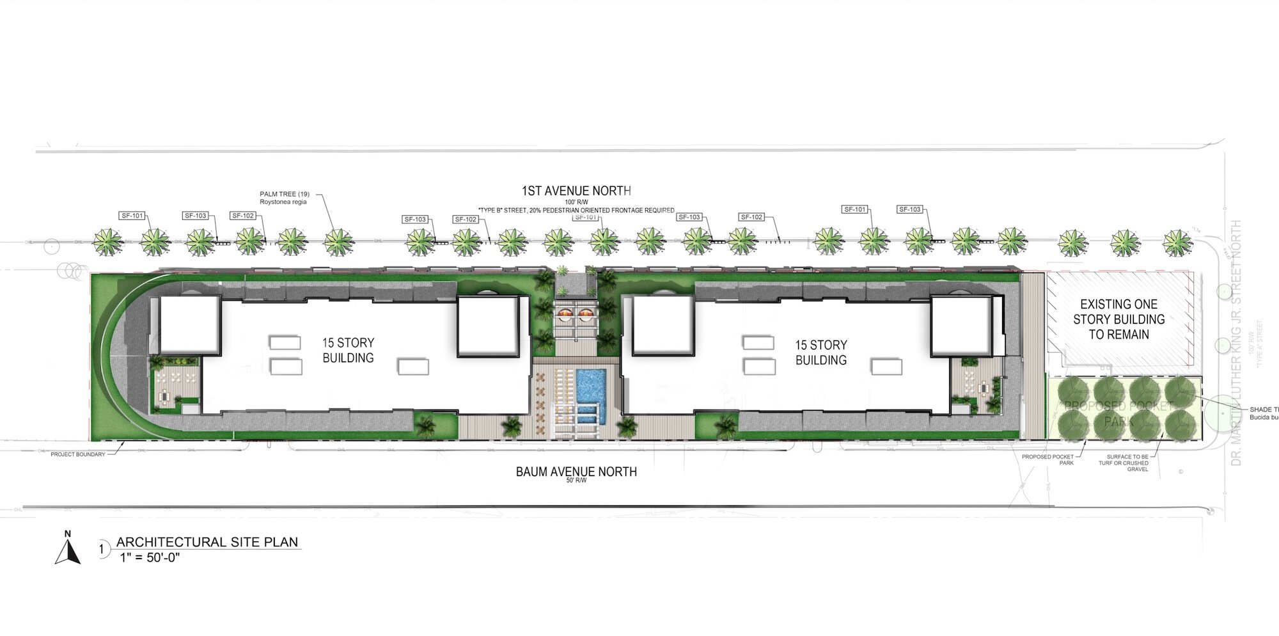
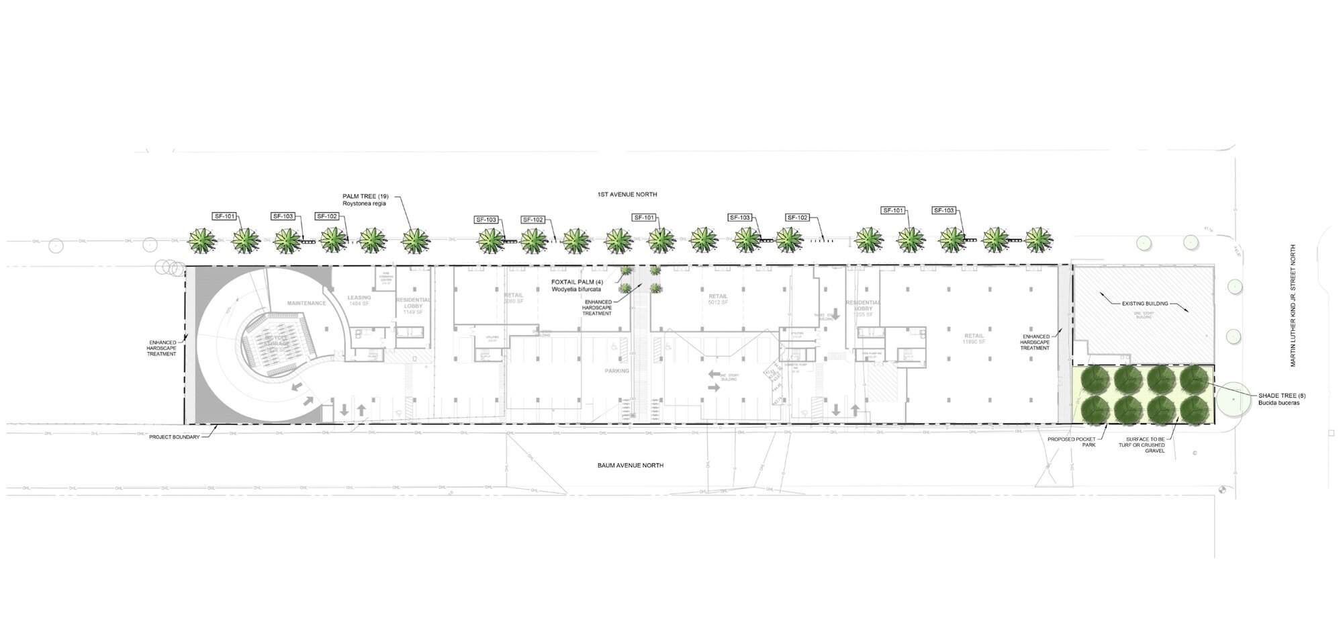
Location
News
The City of St. Petersburg is once again seeking a development partner to transform a west St. Pete site into an affordable, for-sale townhome community.
Earlier this month, the city issued a Request for Proposals (RFP), inviting developers to submit plans for the redevelopment of a 5.24-acre property located at 7045 Burlington Avenue North.
The site was purchased by the city from St. Petersburg College in 2024 for $4.2 million, with the intent to construct 105 affordable housing units. As part of the purchase contract for the property, the City of St. Pete agreed to offer SPC students and faculty first right of refusal to purchase 30% of the new residential units.
The property currently features a two-story building on its southern end—formerly the Gibbs Wellness Center of St. Petersburg College—while the northern portion of the site remains vacant.
The City of St. Petersburg is taking the next step towards turning a St. Petersburg College property in west St. Pete into an affordable housing development for students and staff.
This week, the St. Petersburg Community Planning and Preservation Commission voted to approve a rezoning land use amendment paving the way for the city to purchase SPC's former Gibbs Wellness Center property.
The city plans to build 105 affordable workforce townhomes with 30% of the units reserved for students, teachers, and faculty. The eligible students and faculty will have the right of first refusal to purchase the homes.













Four development teams have responded to the city’s request for proposals (RFP) to build affordable housing on a city-owned property in west St. Pete.
The city has released the four proposals it received in response to a reissued RFP to redevelop a 5.24-acre property at 7045 Burlington Avenue North.
The City purchased the site from St. Petersburg College in 2024 for $4.2 million. It currently features a two-story building on the south end that formerly housed the college’s Gibbs Wellness Center, while the north end remains vacant.
The respondents include local developer HP Capital Group in partnership with national homebuilder D.R. Horton; joint venture partners Habitat for Humanity Gulfside and homebuilder Namasté Homes; Tampa-based homebuilder Ramos Development LLC in partnership with Land Advisors Organization and technology-forward homebuilder ONX Homes; and affordable housing homebuilder McDowell Housing Partners LLC.