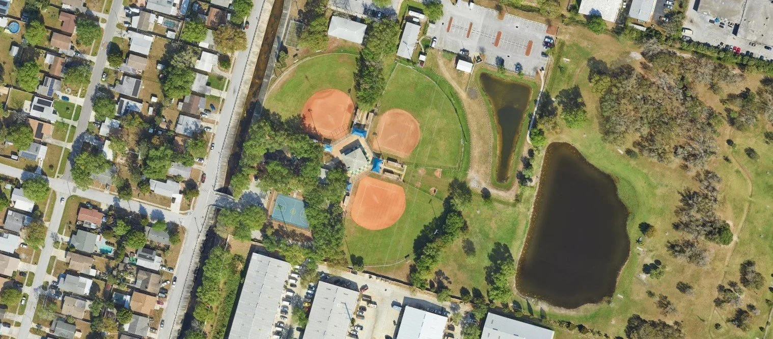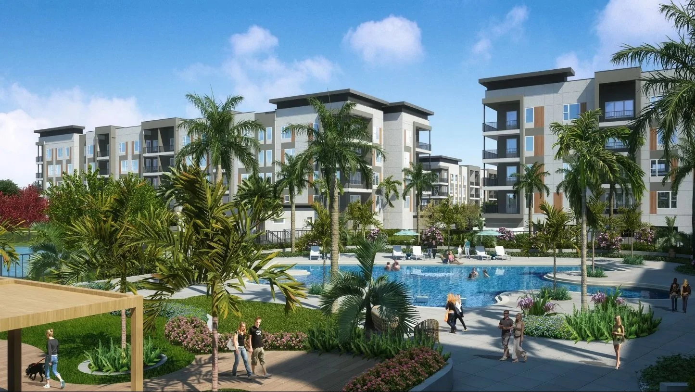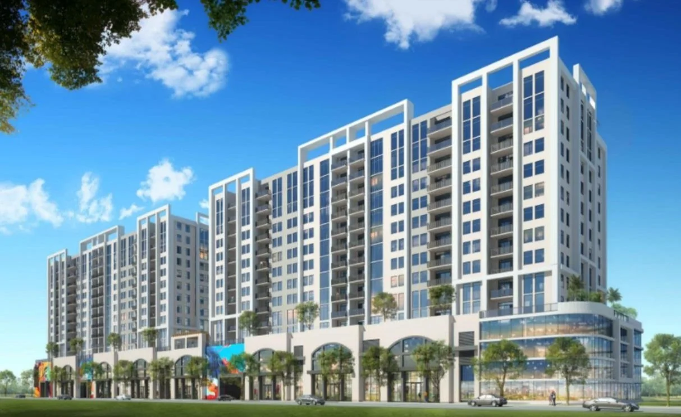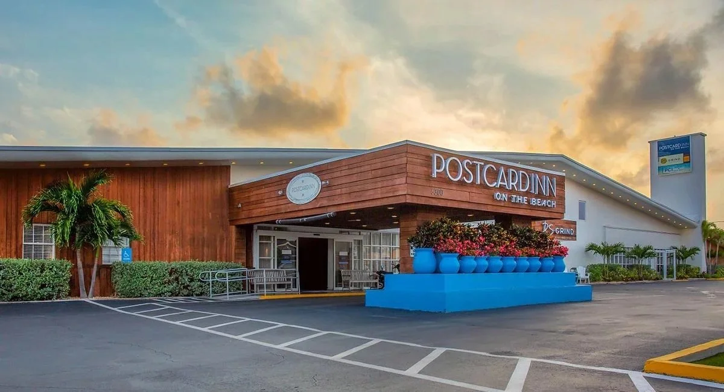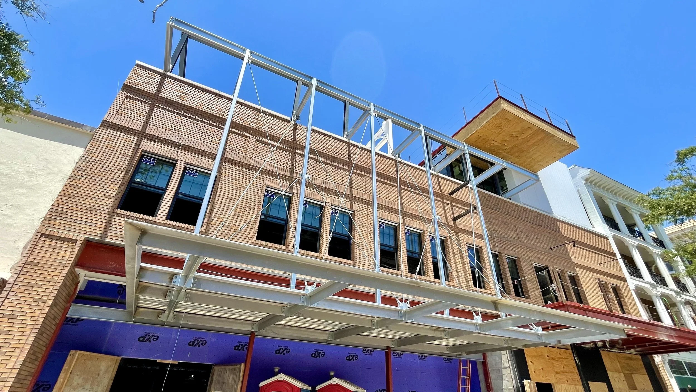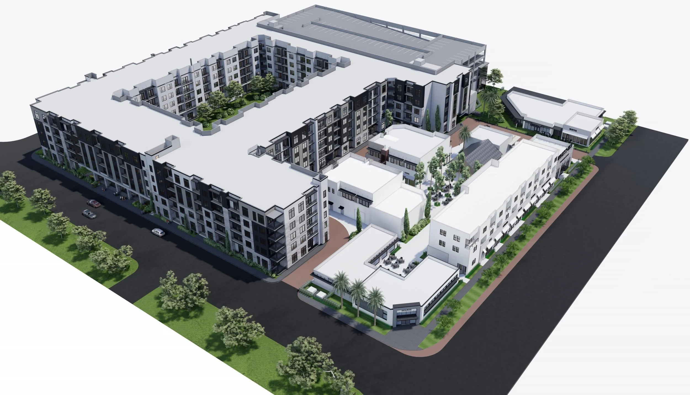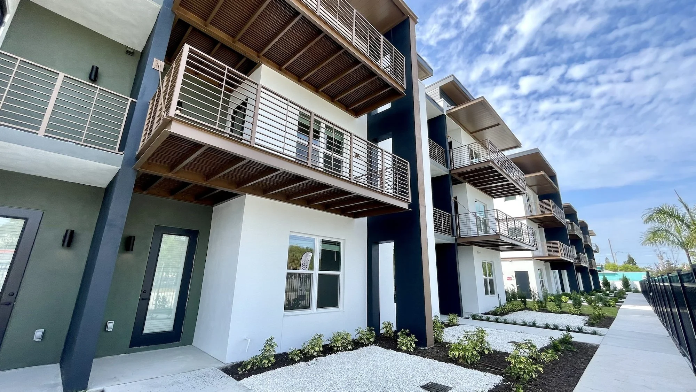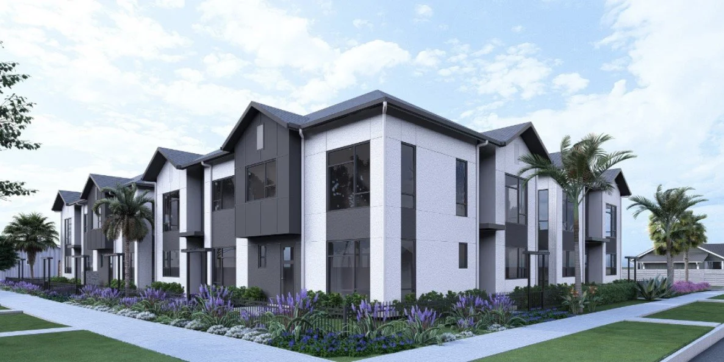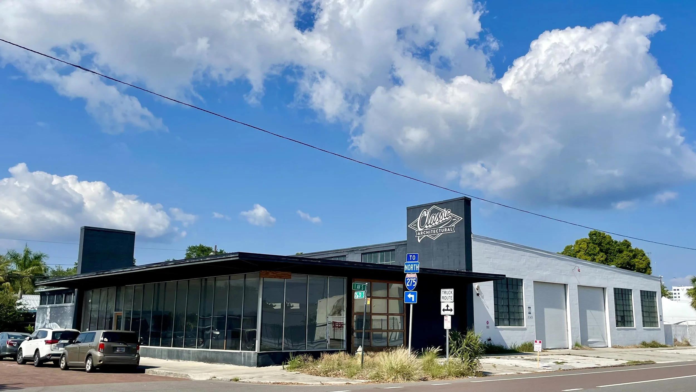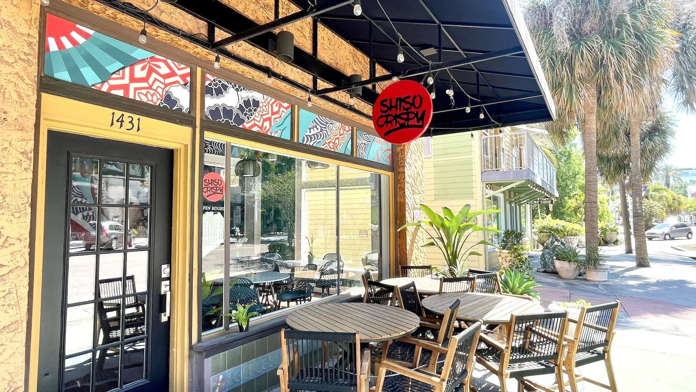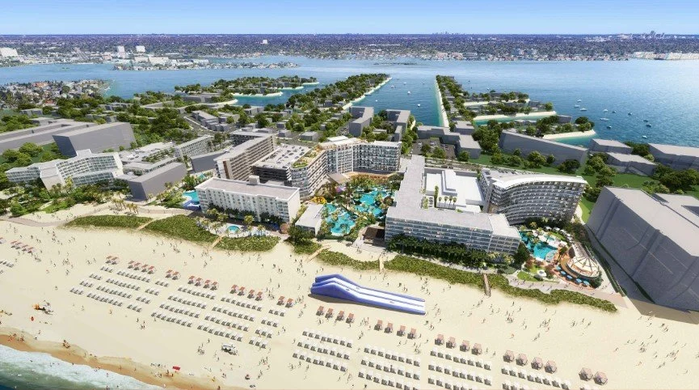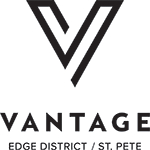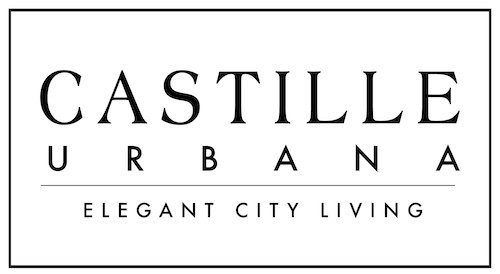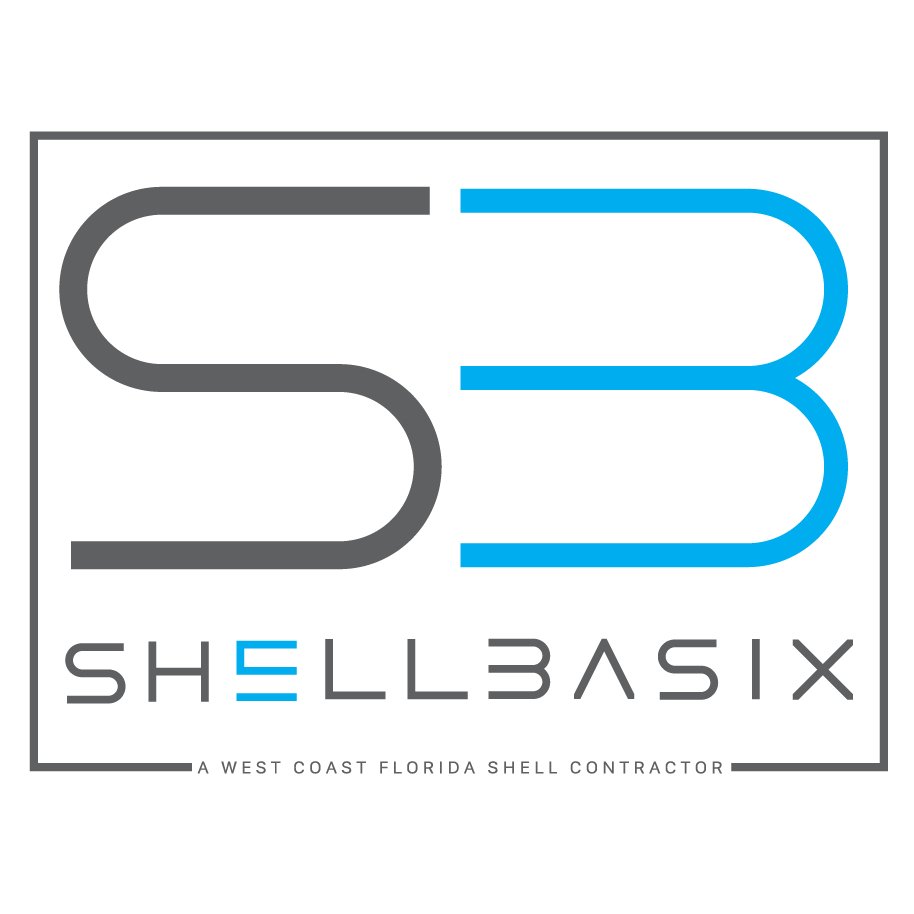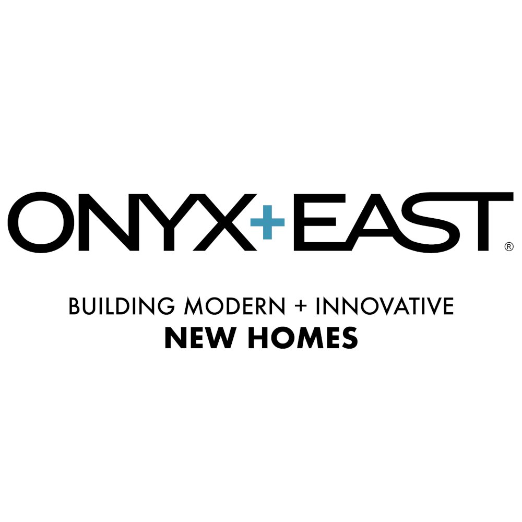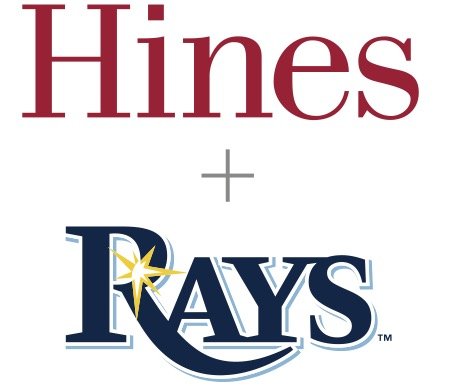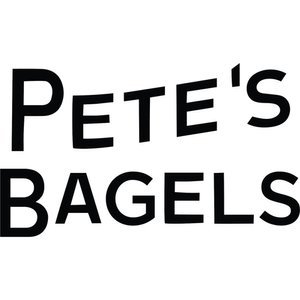39-acre mixed-use project moving forward near Gandy Blvd
/The currently vacant, 39-acre property is south of Gandy Blvd and East of San Fernando Blvd NE.
On Monday, The St Pete Community Planning and Preservation Commission (CPPC) unanimously approved amendments to a mixed-use development agreement that would bring residential units, a restaurant, and a public marina to Snug Harbor.
The currently vacant, 39-acre property is south of Gandy Blvd and East of San Fernando Blvd NE and consists of three combined parcels known as Gandy Center, Pirates Cove, and Riviera.
The original development agreement, approved in 2009, outlined plans to build 120 apartment units, a commercial marina with 45 wet slips, 72,000 square feet of retail space, and three restaurants comprising 21,000 square feet on the northern portion of the property, along with 256 single family or townhome residential units and 225 private docks on the southern parcel.
After Monday’s hearing, that agreement was modified, replacing the retail space with a 37,800 square foot public marina that houses 200 dry slips in addition to the 45 wet slips outside. Additionally, total restaurant space was reduced to 8,000 square feet, or one restaurant instead of three restaurants.
No changes were made to the number of residential units; plans outlining 376 total units, or a 120 unit apartment complex in the northern parcel and 256 residential units in the southern two parcels, remain intact. However, the approved amendments remove the specification that the latter 256 units be limited to single family or townhomes, allowing more flexibility in the design process.
Summary of the Proposal:
Gandy Center / Pirates Cove (North) - Zoned Planned Redevelopment Mixed Use
120-unit apartment complex
37,800 SF high and dry public marina building with 200 dry slips
45 public wet slips
One 8,000 SF restaurant, instead of originally proposed three restaurants at 21,000 SF
(No longer plans for 72,000 SF of retail)
Riviera (South) - Zoned Residential Urban
256 residential units, no specifications about housing typology
225 private wet slips
A conceptual site plan on Snug Harbor.
For the public benefit, the proposal outlines several obligations of the developer, including requirements to construct a PSTA bus stop and shelter, a canoe and kayak launch, a public waterfront boardwalk, and a public pedestrian connection to the public marina facility. As part of the agreement, the developer will maintain the canal and provide public access.
Miami-based Key International is listed as the applicant. Key International’s real estate portfolio features a mix of residential, commercial, and hospitality properties scattered across the southeastern United States and southern Europe. In October, the company sold a Residence Inn by Marriott and SpringHill Suites on Clearwater Beach.
The 39-acre project on Snug Harbor will include residential units, a restaurant, and a dry storage marina facility.
Prior to the original development agreement approval in 2009, the Gandy Center/ Pirates Cove parcel contained 4,300 square feet of commercial retail, 833 square feet of office/marina with 55 wet slips, and 64 mobile homes. The Riviera parcel was developed with 256 mobile homes, 57 wet slips, and a clubhouse.
In 2009, it was determined that the proposal outlined in the development agreement was consistent with the city’s Comprehensive Plan.
Although not a part of the original agreement, it was noted that the owners are “seriously considering” including workforce housing in their final plans, pending an updated review, according to Elise Batse of Stearns Weaver Miller Weissler, who spoke at Monday’s hearing on behalf of the property owners - listed only as Gandy Harbor I, LLC, Gandy Harbor II, LLC, and Gandy Harbor III, LLC.
The City did receive some public comments surrounding land use prior to Monday’s hearing, and these types of requests will be addressed in future hearings that more specifically deal with site plan approval. Monday’s amendment approval hearing focused exclusively on updating the overarching outline of the development agreement.
In other words, the CPPC’s latest approval is not a replacement for the City’s normal approval process for new developments - including redevelopment plan approval and City, site, and construction approvals. This project is far from breaking ground.
Next up, City Council will hear a first reading of the amendments on December 2nd, followed by a second reading on December 9th. If approved, the updated development agreement will expire in 2036.







