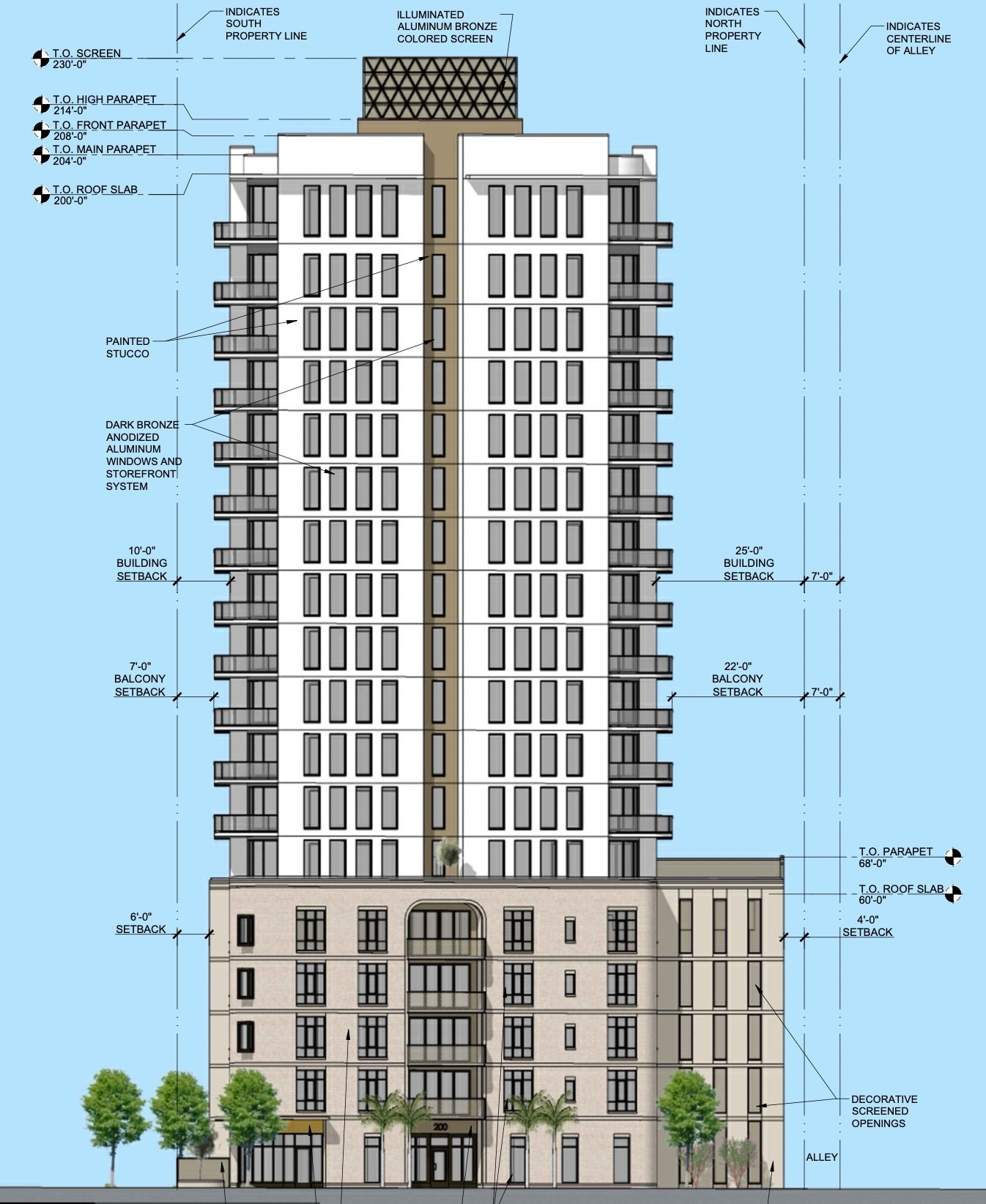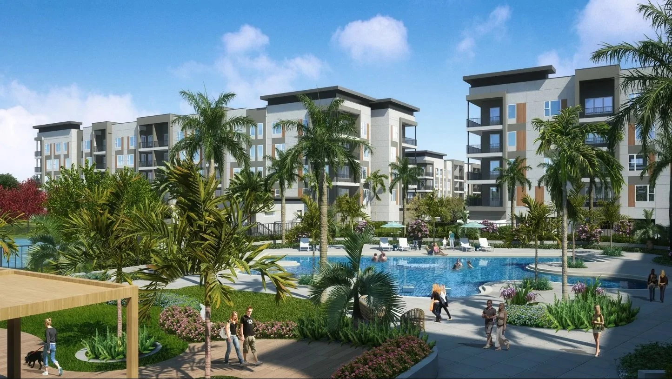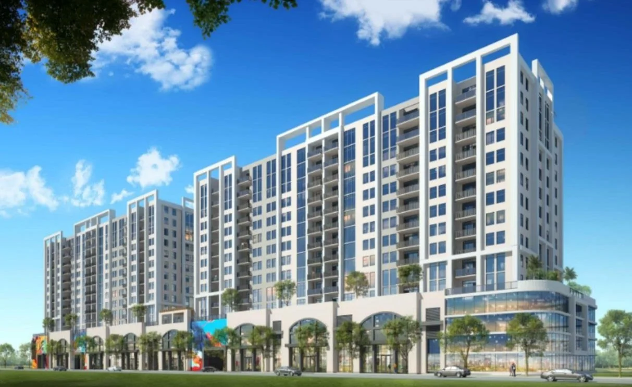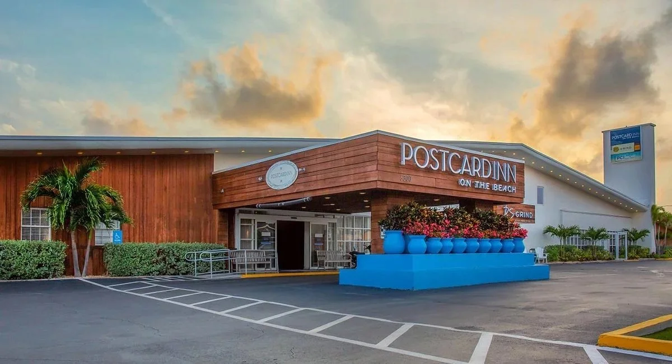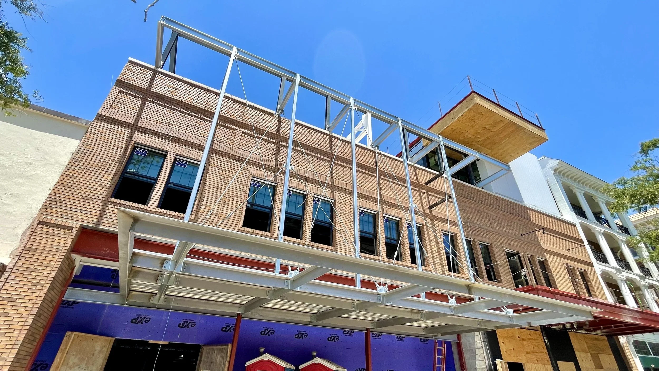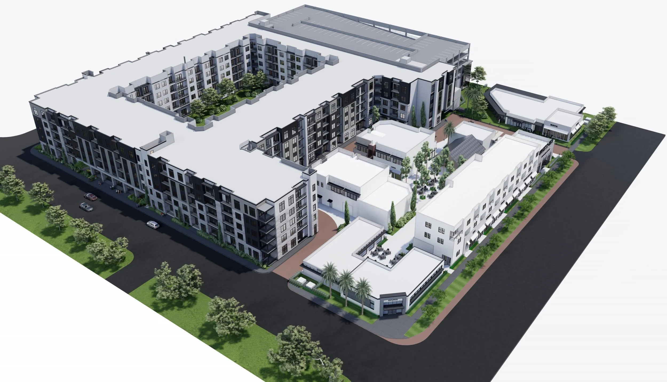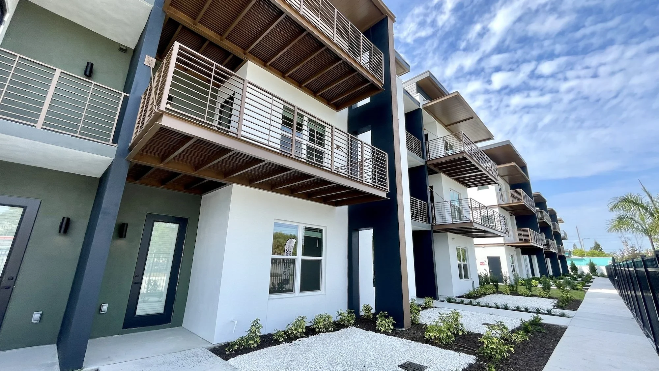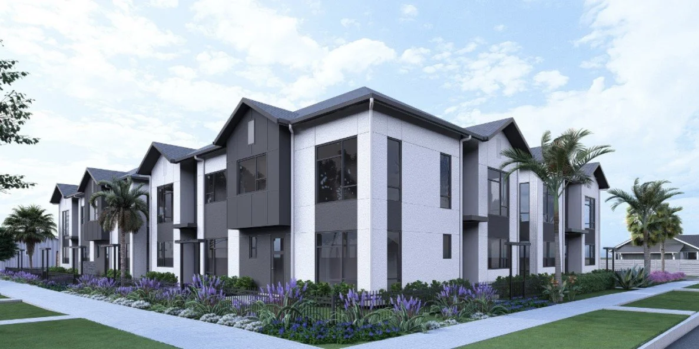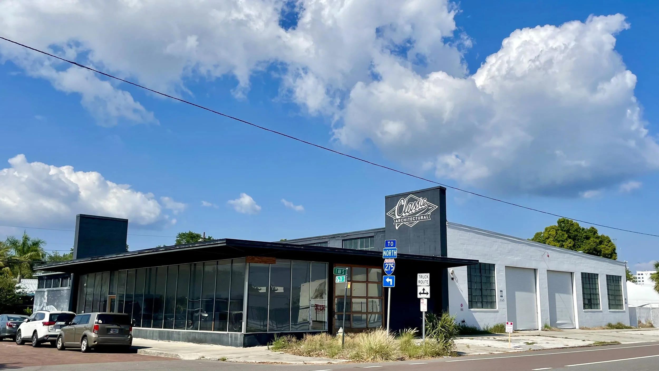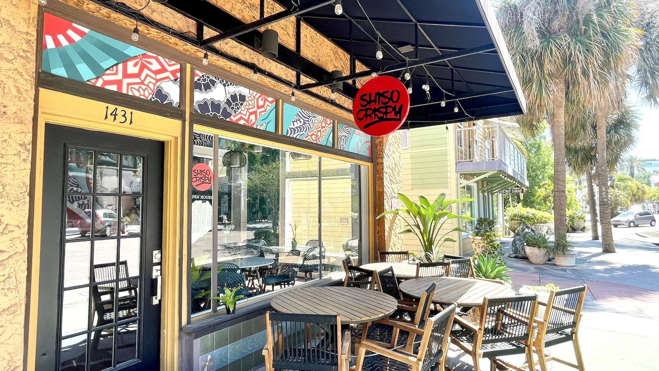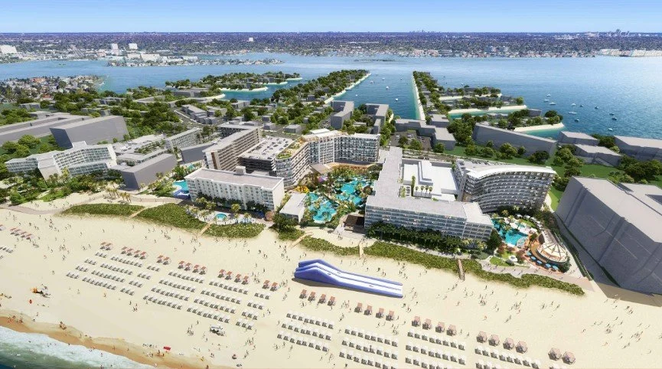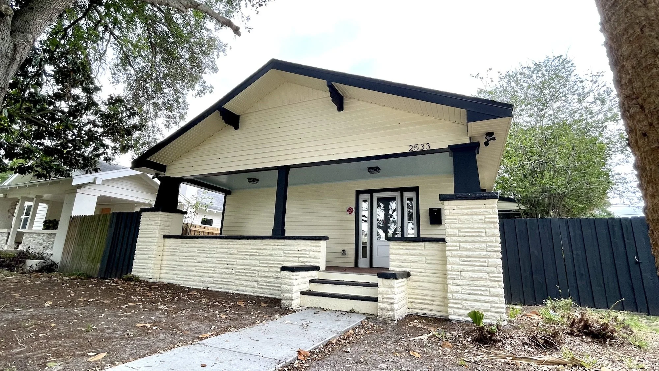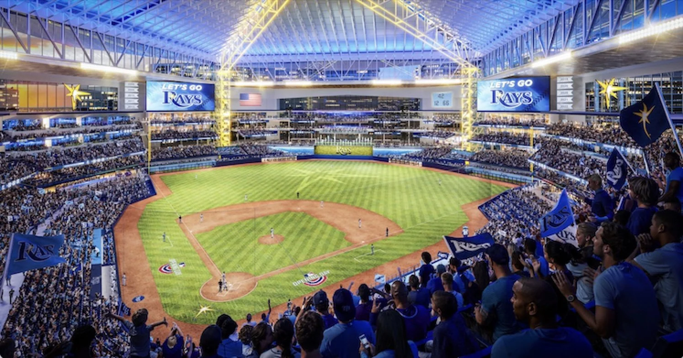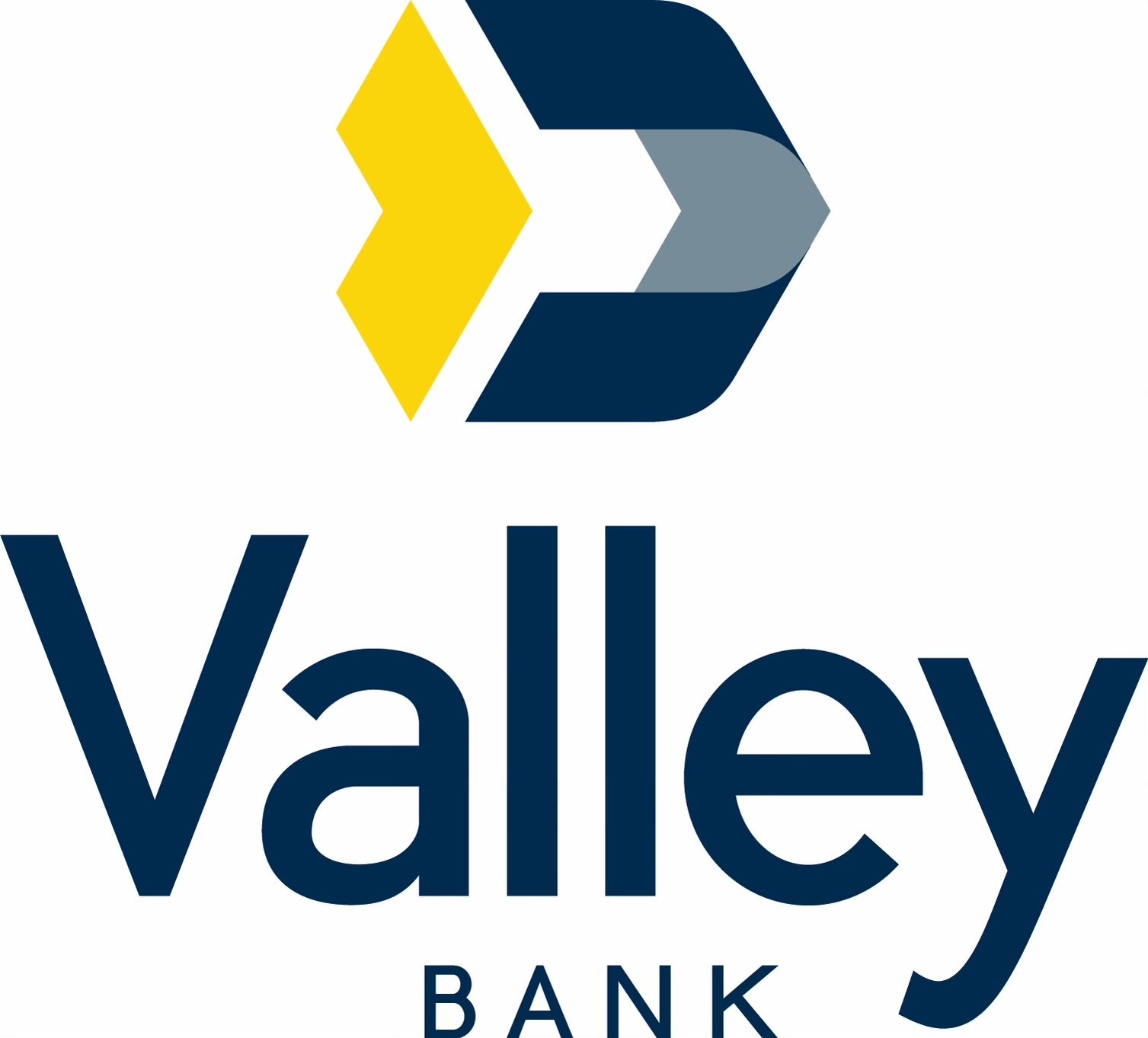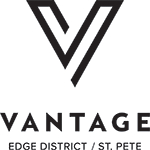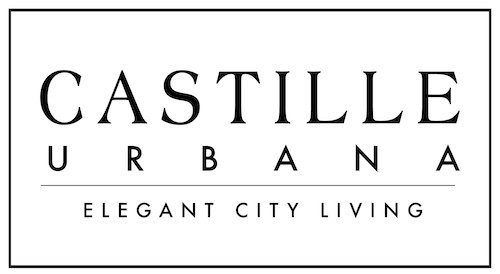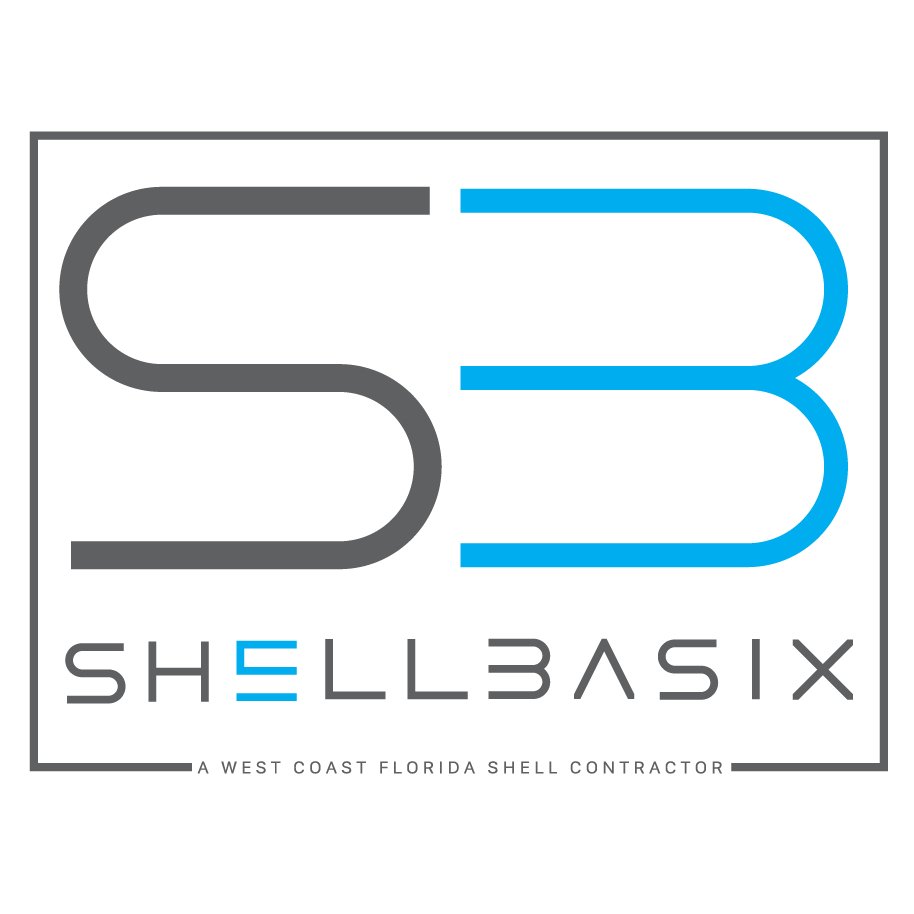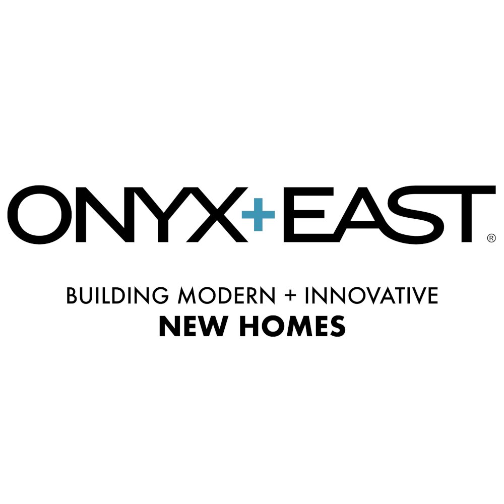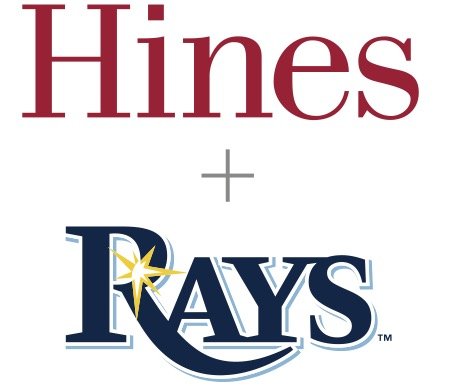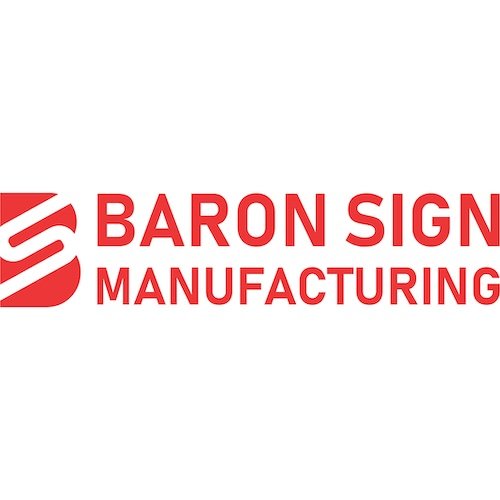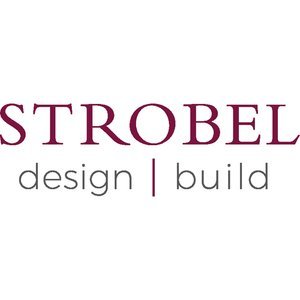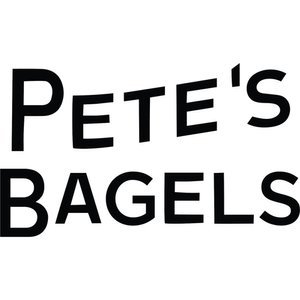18-story residential tower Lake House will rise on Mirror Lake in downtown St. Pete
/Lake House will have unobstructed views of Mirror Lake and the growing downtown St. Pete Skyline.
An 18-story mixed-use tower has been proposed for the Mirror Lake neighborhood in downtown St. Pete. The development, named Lake House, will feature 77 condominiums and an 840 square foot café.
The $90 million project is being developed by St. Pete-based Skyward Living, which is helmed by St. Pete locals Hudson Harr and Tony Mullersman. Together with Tim Clemmons of Place Architecture, the duo previously built LIV 233, a three-unit townhome community on 4th Avenue North, and Urbana Townhomes, a five-unit townhome community on 7th Street South, along with many other residential infill developments.
St. Pete-based Backstreets Capital will also be assisting with development of Lake House. Over the past few years, Backstreets has developed numerous projects in St. Pete, such as The Salvador and St. James Townhomes. The team is also working on Sixty90, The Nolen, and Orange Station at the EDGE.
With the downtown skyline as a backdrop, Lake House will be situated on a 0.49-acre lot located at 200 Mirror Lake Drive. The site is currently occupied by five one and two-story buildings that will be demolished.
Lake House will be located on a 0.49-acre lot at 200 MIrror Lake Drive in Downtown St. Pete
"The Mirror Lake neighborhood is quiet, and walkable to everything that makes St. Pete so vibrant,” said Mullersman. “And not only are the views over the lake some of the best in the city, they are forever unobstructed."
The 18-story building will consist of a 13-story tower above a 5-story parking podium, which will contain 133 parking spaces. There will also be parking for 86 bicycles. The main entry to the building will be on the east side fronting Mirror Lake.
The 6th floor will feature resident amenities such as a roof terrace with views of the lake and city skyline with a swimming pool, a sizable event space, and a full-service gym.
Floors 7 through 17 will have six units per floor ranging from 980 square foot one-bedroom units to 2,280 square foot three-bedroom units. The 18th floor will have four penthouse units ranging from 1,650 to 2,800 square feet.
Pricing for the condo units will start in the $700,000s.
Lake House will feature 77 condominiums, an 840 square foot café, and 133 parking spaces. Resident amenities include a roof terrace with views of the lake and city skyline with a swimming pool, sizable event space, and full-service gym.
The building’s contemporary architectural style was designed by Tim Clemmons and Jenny Miers of St. Pete-based Place Architecture. The front of the five-story podium will be articulated with brick detailing, multi-pane windows, and decorative railings.
Local artist Ya La Ford has been commissioned to paint a variety of murals on the building’s exterior.
"We understand we are proposing a bigger building than currently exists on the lake. We are very aware of that. So, we intentionally designed the building with a very distinct base," said Tim Clemmons, Principal at Place Architecture. “We worked really hard to hide the parking garage from the lake. We also wanted to honor the historic buildings in the area without trying to imitate them. That’s why we introduced the brick facade and a more traditional window pattern."
Lake House marks the fifth major development for the Mirror Lake neighborhood. The Mirror, a mixed-use development including office space and condominiums, was completed in 2020. Reflection, an 81-unit condo tower, broke ground in April just north of where Lake House is to be constructed. A 23-story apartment tower on the east side of Mirror Lake was approved by the City in May. Lastly, Wannemacher Jensen Architects is currently designing a new courthouse and public plaza for the 2nd District Court of Appeal, which is relocating from Lakeland, FL.
Lake House’s contemporary architectural style features a brick facade and a traditional window pattern with curved balconies and gold accents.
"When we first moved our offices to Mirror Lake in 2014, we thought it was St. Pete’s best kept secret. Eight years later the market has proven us right with a number of great projects including office space, condos and multifamily," said Harr. "The recently announced 2nd District Court of Appeal will be iconic and transformational for the area. We believe Mirror Lake will be St. Pete’s hottest neighborhood five years from now and we are excited to be part of its continued growth."
Lake House will be heard before the City’s Development Review Commission on July 6th for approval of the project’s site plan, FAR bonuses, and height bonus. The proposed building has a total of 149,667 square feet for a proposed Floor Area Ratio (FAR) of 7.0 and a height of 200 feet.
The development is located in the Downtown Center-2 (DC-2) zoning district, where a base FAR of 3.0 is permitted. Additional density, up to 7.0 FAR, can be granted by incorporating specifically outlined bonuses.
According to the City’s municipal code, “These bonuses are written to provide public amenities and to mitigate secondary impacts associated with the additional development rights.”
The site plan for Lake House. The first floor will contain parking, a residential lobby, and an 840 square foot retail space.
The developers are requesting a 2.5 FAR bonus for providing financial support to the City’s Housing Capital Improvements Projects (HCIP) trust fund to aid in the city’s workforce housing efforts. Also being requested is another 1.0 FAR bonus for achieving NGBS Silver (LEED equivalent) green certification and a 0.5 FAR bonus for purchase Transfer of Development Rights (TDRs) from a local historic landmark.
"Being on the west side of the lake is going to blow people away," said Clemmons. "Residents will have an incredible view of the skyline in between two beautiful slices of water."
An expected groundbreaking date has not yet been established.
For more details on Lake House, request information below.







