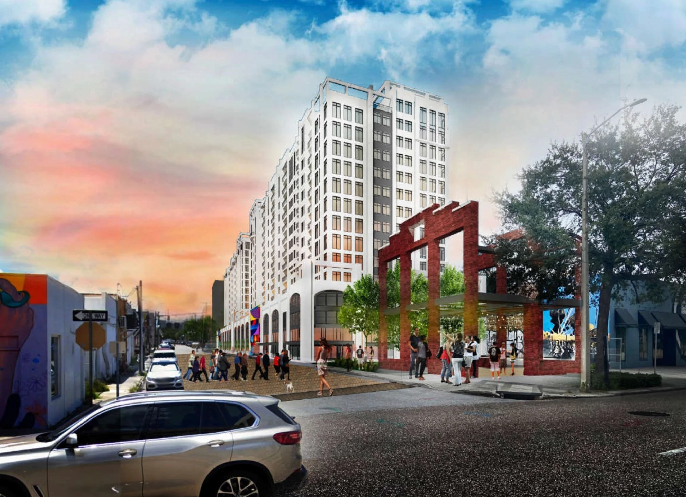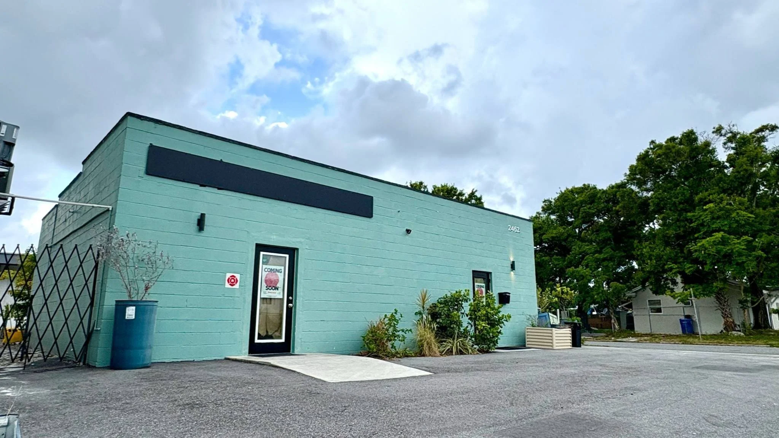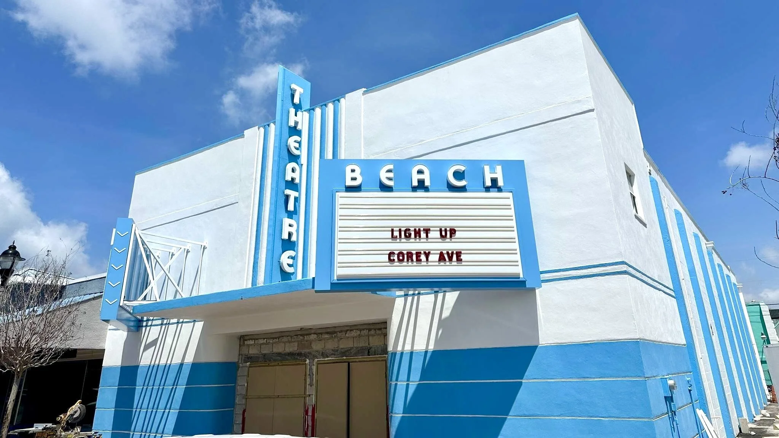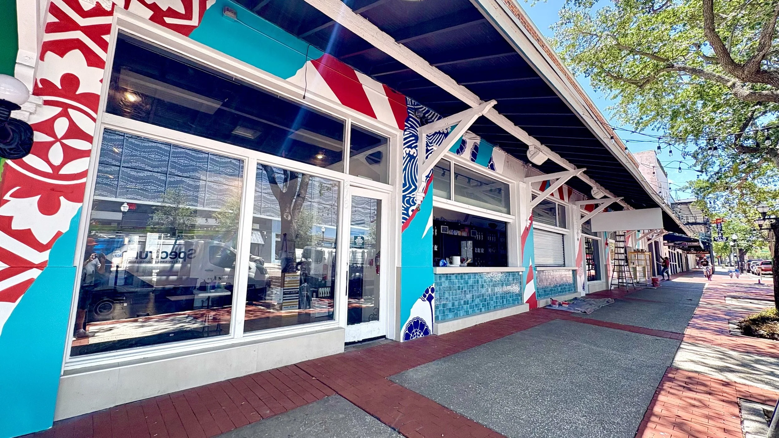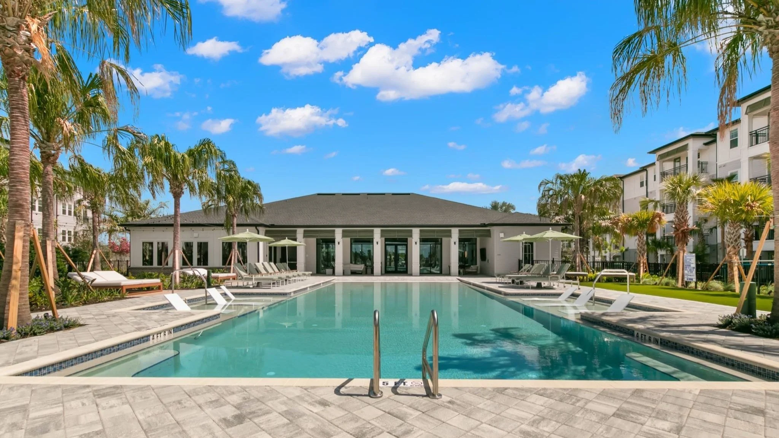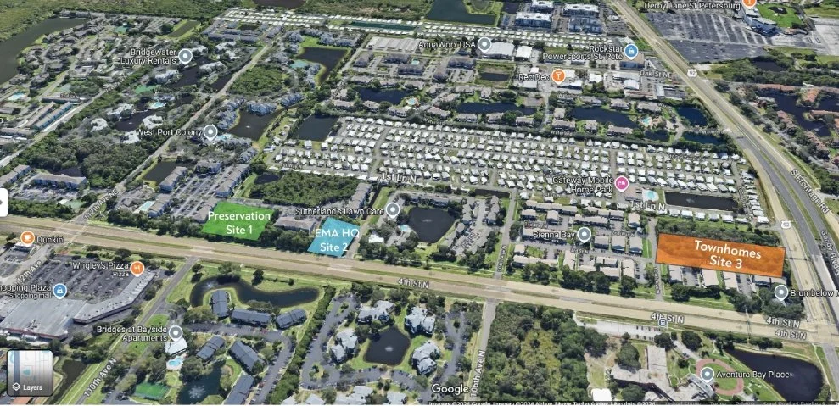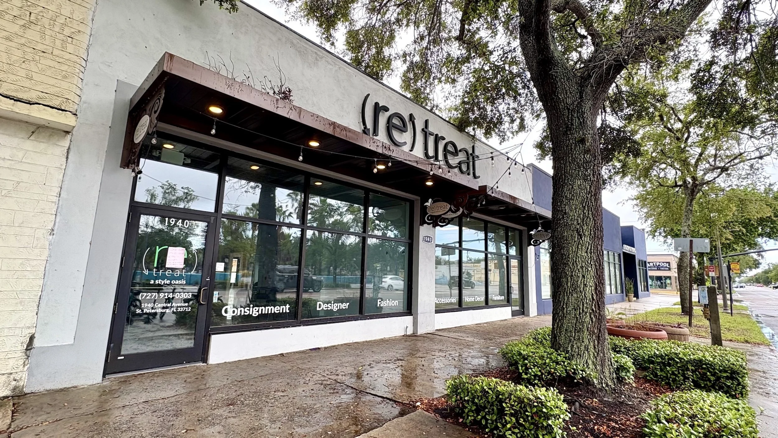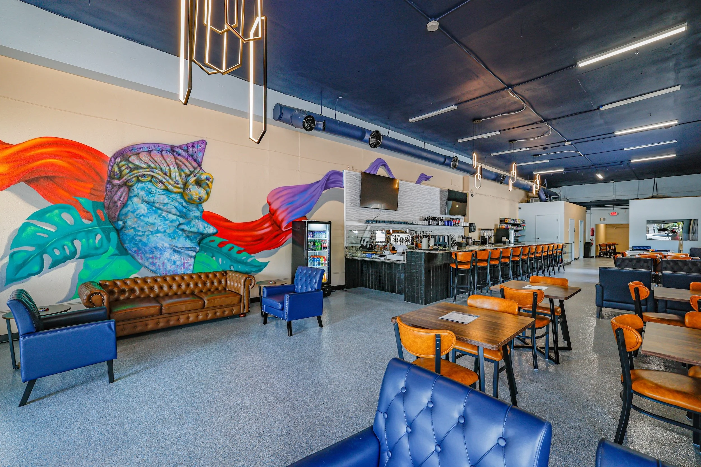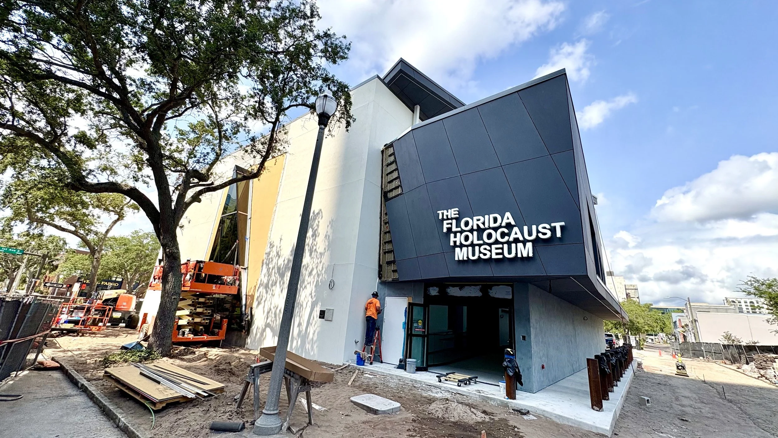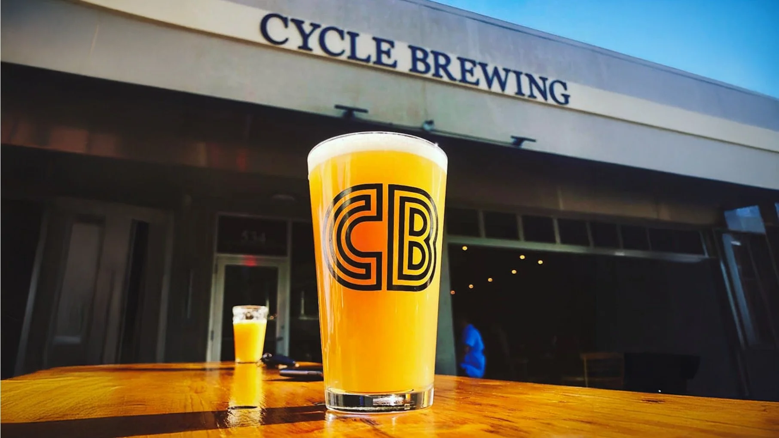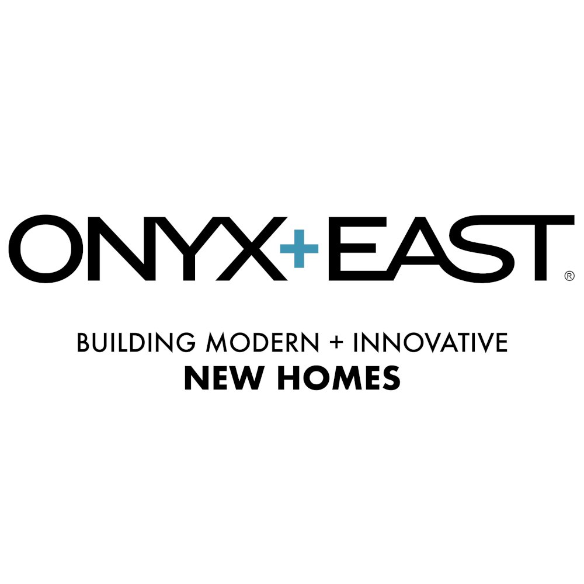Revised plans approved for 15-story mixed-use development in St. Pete’s EDGE District
/St. Pete City Council has approved revised plans for a $70 million mixed-use development at the southwest corner of 1st Ave North and Dr. MLK Jr. Street in St Pete’s EDGE District.
Developer Belpointe, which invests in Opportunity Zones, first announced plans for the project in early 2021.
Tentatively referred to as 1000 1st Avenue North, the development was set to feature two, 15-story apartment towers with a combined 254 rental units and 22,000 square feet of commercial space.
Read More

