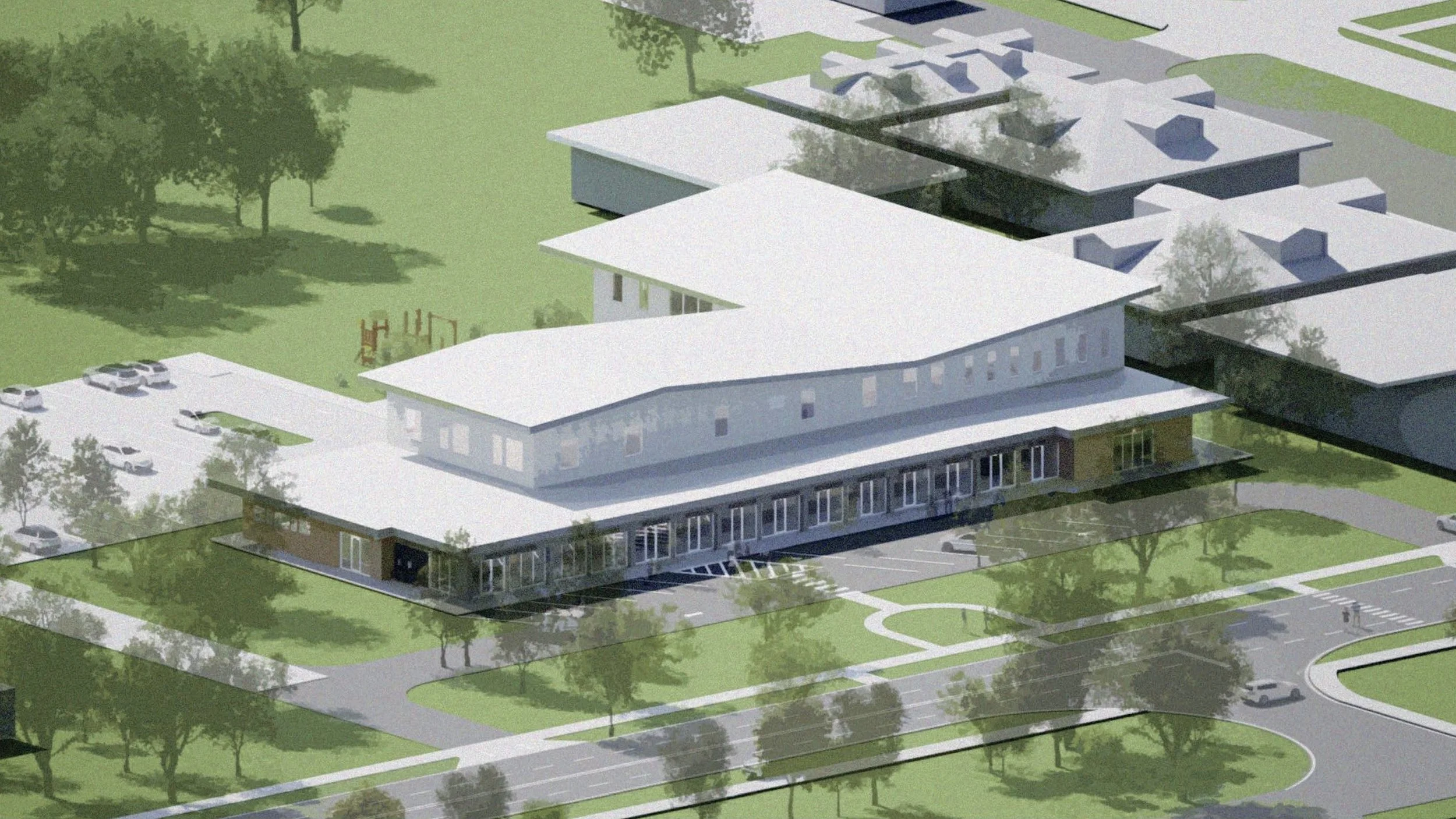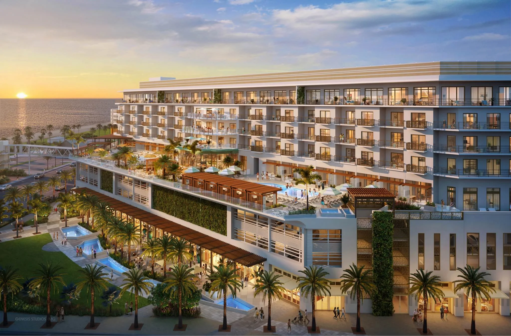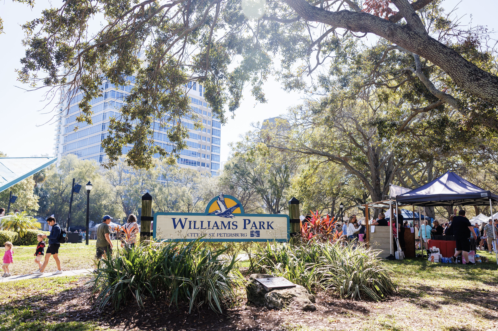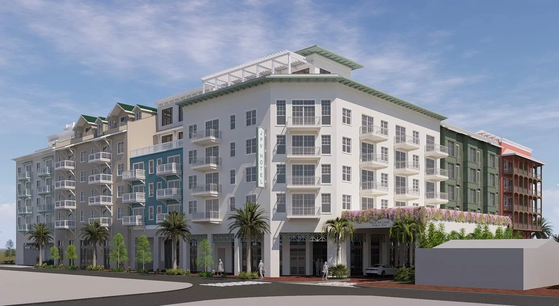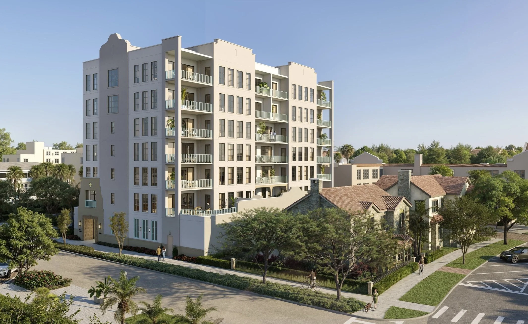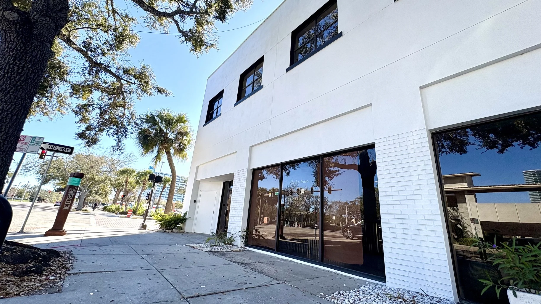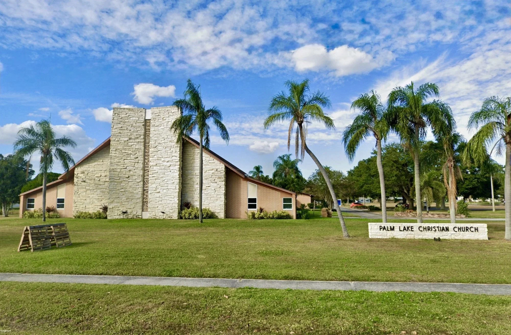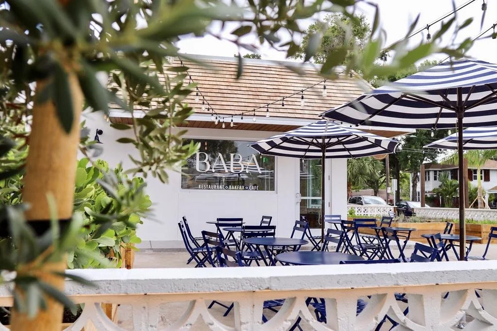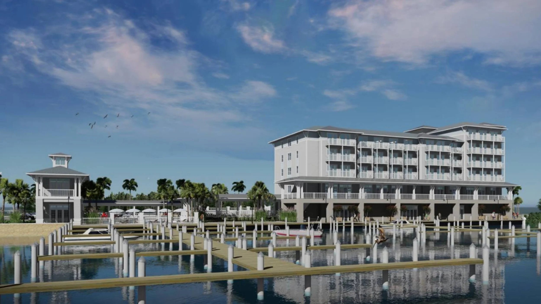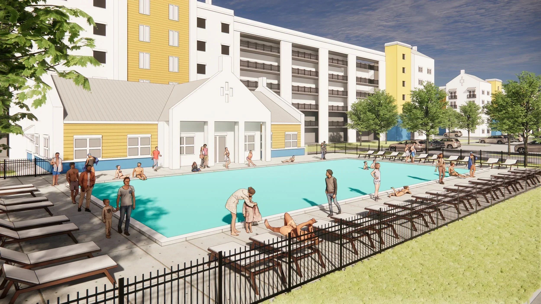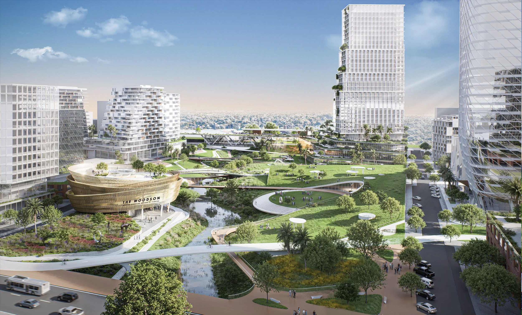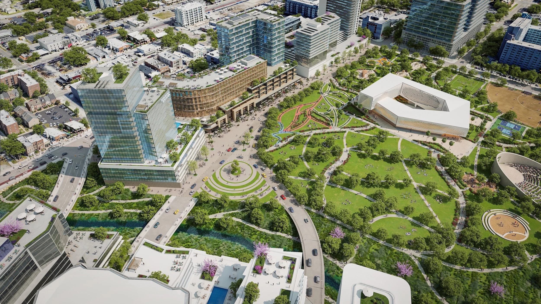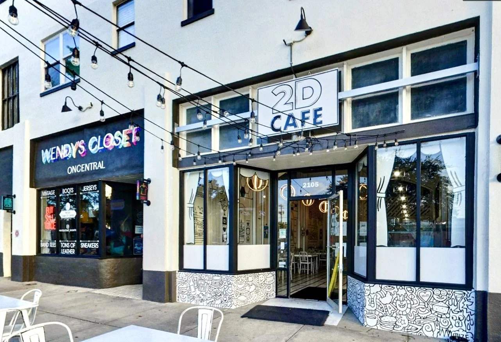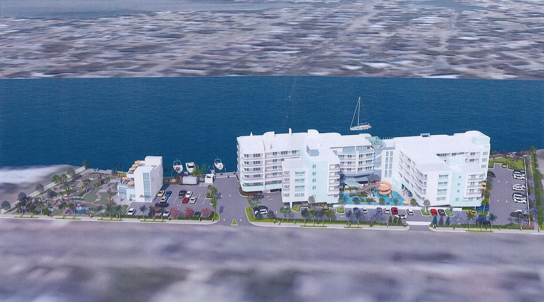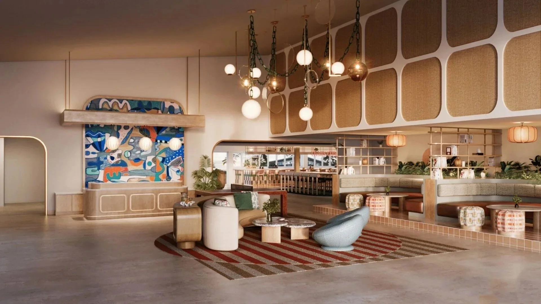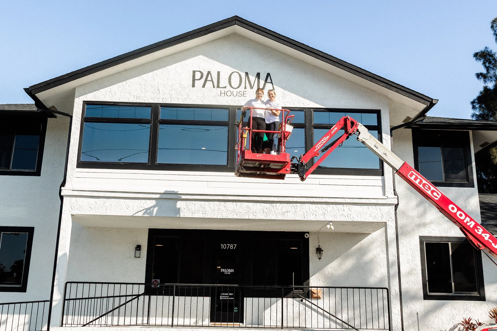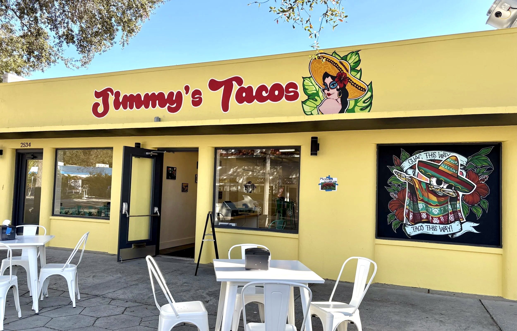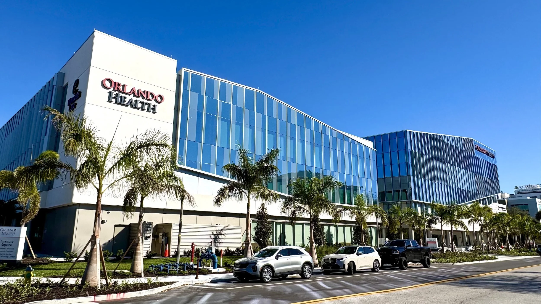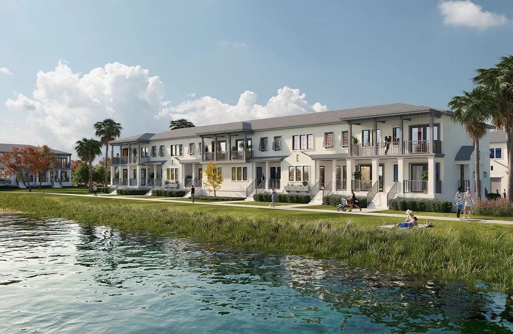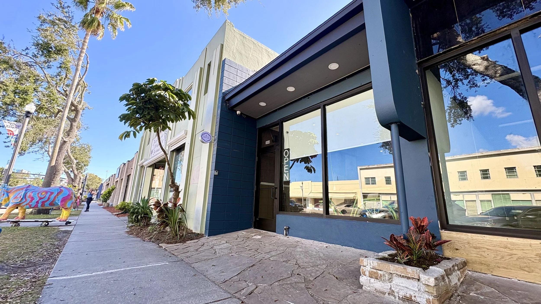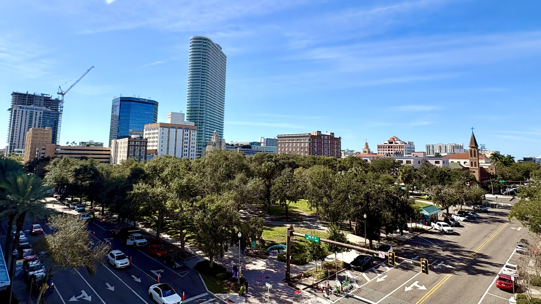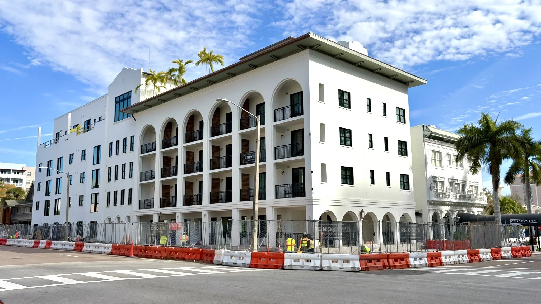Revised plans approved for 15-story mixed-use development in St. Pete’s EDGE District
/St. Pete City Council, acting as the Community Redevelopment Agency, has approved revised plans for a $70 million mixed-use development at the southwest corner of 1st Avenue North and Dr. MLK Jr. Street in St Pete’s EDGE District.
Developer Belpointe, which invests exclusively in Opportunity Zones, first announced plans for the project in early 2021.
Tentatively referred to as 1000 1st Avenue North, the development was set to feature two, 15-story apartment towers with a combined 254 rental units and 22,000 square feet of commercial space.
THE PROJECT WILL BE LOCATED AT THE SOUTHWEST CORNER OF 1ST AVE NORTH AND DR. MLK JR. STREET IN ST PETE’S EDGE DISTRICT.
When plans were unveiled, the proposal and developer were lauded for their engagement and changes to the project after hearing community input.
“This development team has been a model of working with the neighborhood and the community despite a lot of demands, and that was really for the purpose of fortifying the EDGE District Improvement Plan and our Baum Beautification Plan,” said Barbara Voglewede, then Executive Director of the EDGE Business District Association.
While plans for the development were approved in 2021, the developer recently requested changes to the project which warranted its re-approval. Among the changes is an increase in the number of residential units from 254 to 269 units along with a reconfiguration of the retail space. The overall massing and Floor Area Ratio (FAR) of the development remain unchanged.
A RENDERING OF THE DEVELOPMENT WHICH WAS PROVIDED IN 2021. Note that the rendering reflects the previous version of the development.
The 11-story residential buildings will sit atop a four-story base that will contain 27,028 square feet of ground floor commercial space. The commercial space will front 1st Avenue North and Baum Avenue. A 355-space parking garage will also be constructed to service the building residents and retail space.
The ground floor will consist of commercial space, residential lobbies, leasing office, back of house facilities, and parking. Floors two through four will include additional parking. Residential units will occupy floors five through fifteen. The fifteenth floor will also include roof top amenities.
The approved revised site plan shows the changes to the retail space and entrance to the parking garage.
In addition to residential units and retail space, the project promises to contribute to a reimagined Baum Avenue.
One significant change in the updated plans is the removal of an ingress and egress to the parking garage from Baum Avenue. The change adheres to the vision that Baum Avenue may one day be converted into a pedestrian boulevard.
The development’s site plan also includes multiple pedestrian-only corridors that provide access from Baum Avenue to 1st Avenue North along with a pocket park with shade trees and outdoor seating on the corner of Baum Avenue and Dr. MLK Jr. Street.
A construction timeline has not been announced but existing buildings on the site were recently demolished and the site remains vacant and ready for site preparations.
All buildings were recently demolished at 1000 1st Avenue North. The property remains vacant and ready for site preparations.


