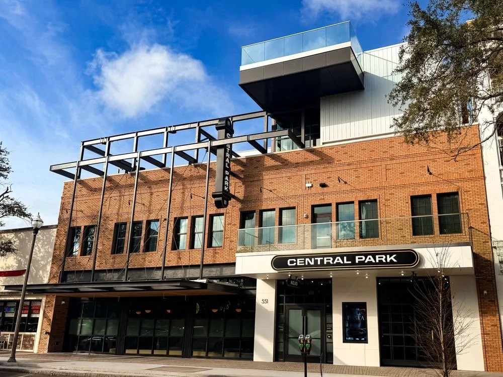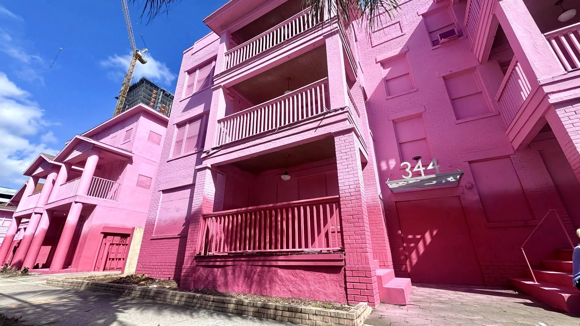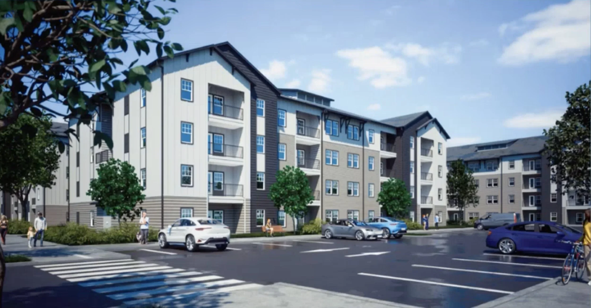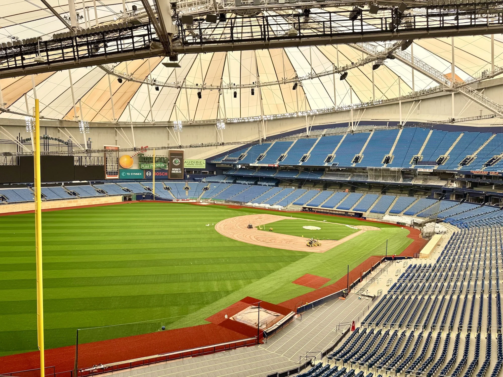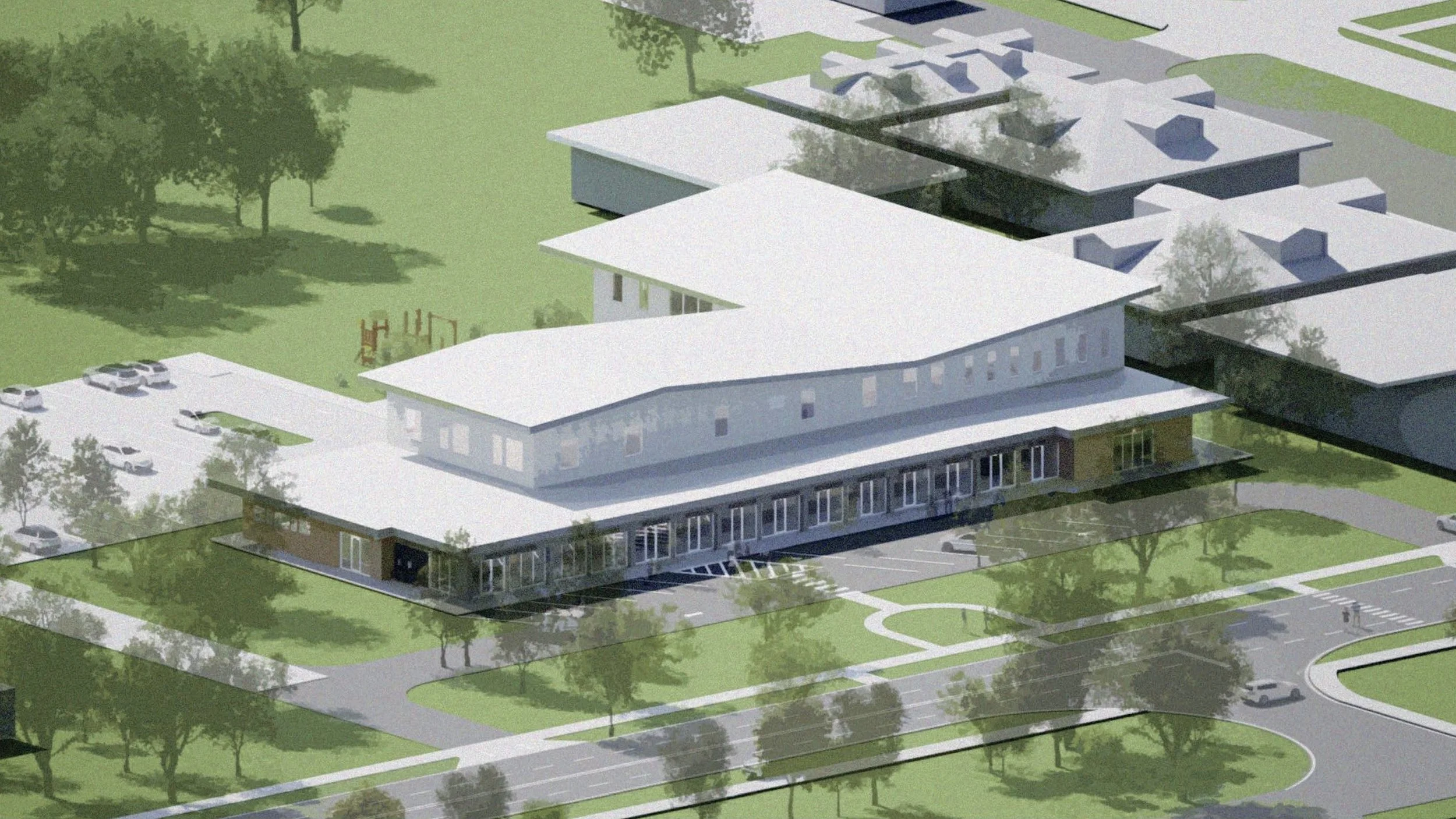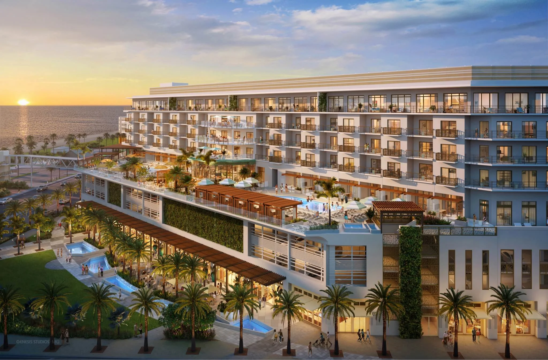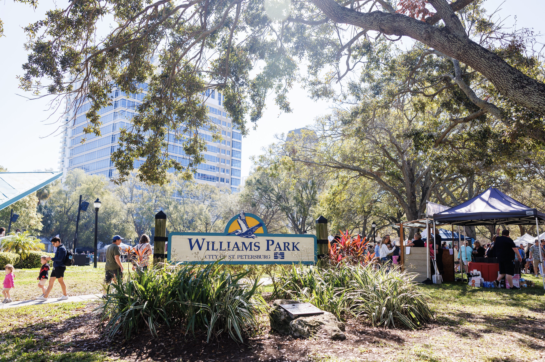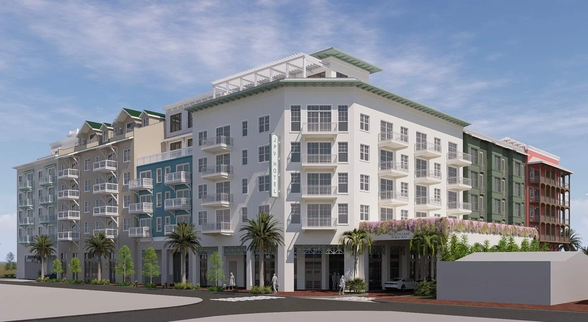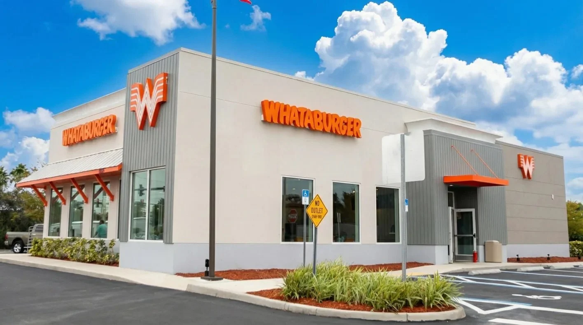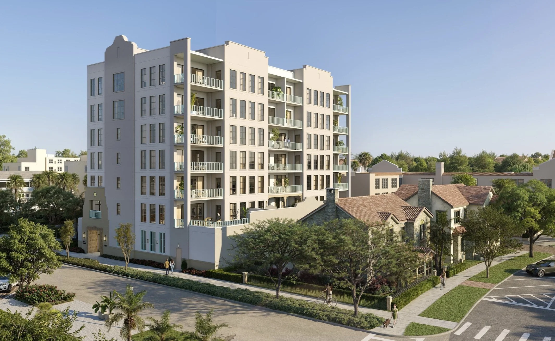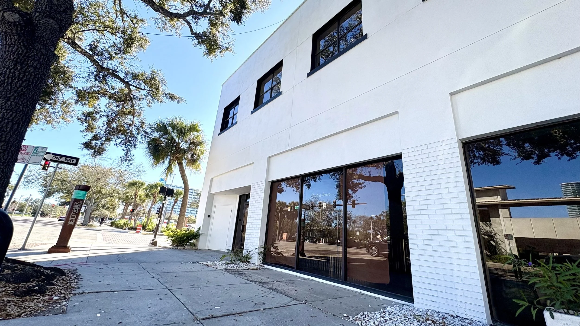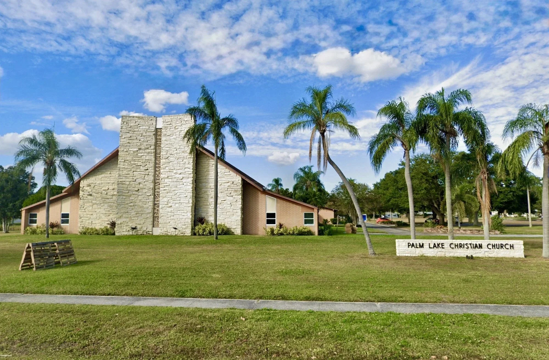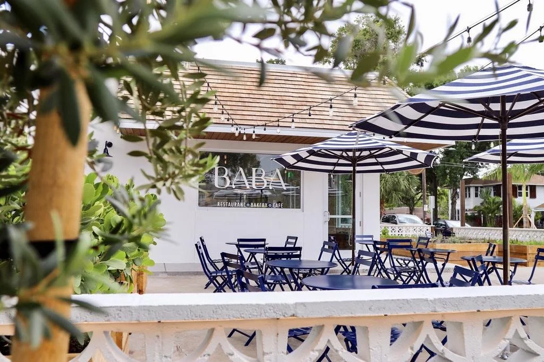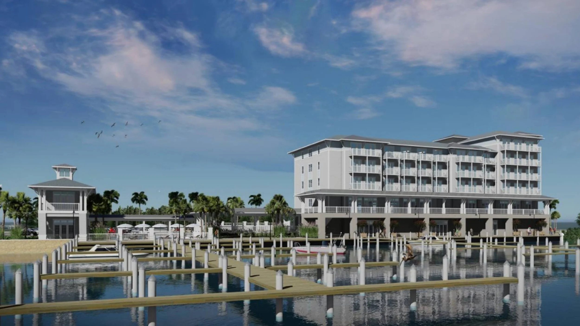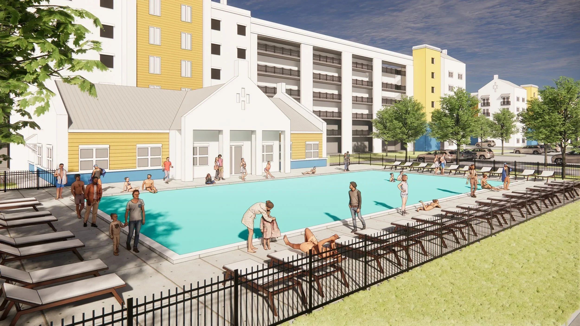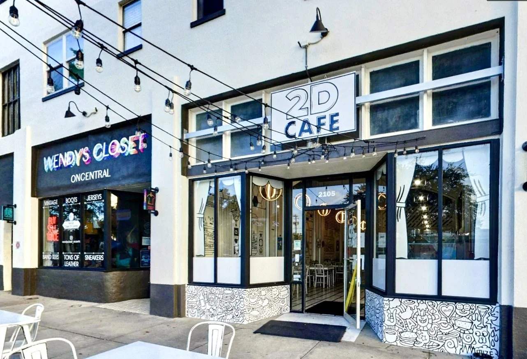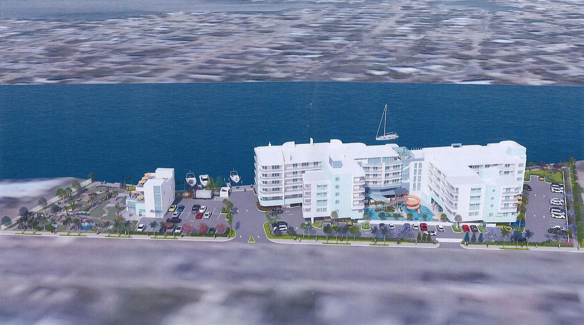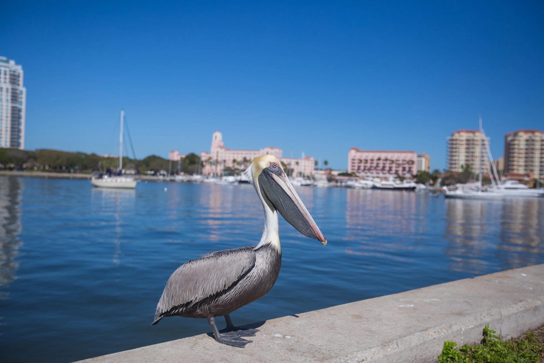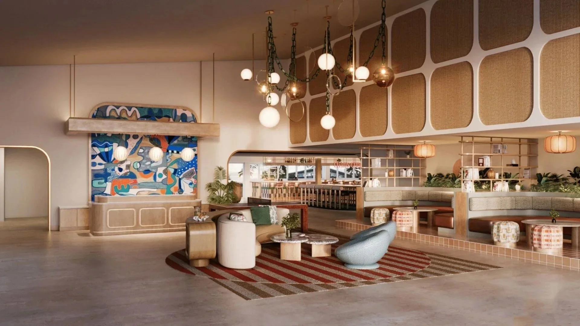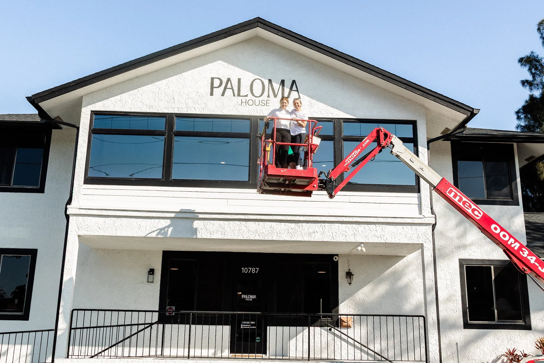20-story, $134 million apartment tower proposed for 5th Avenue North in downtown St. Pete
/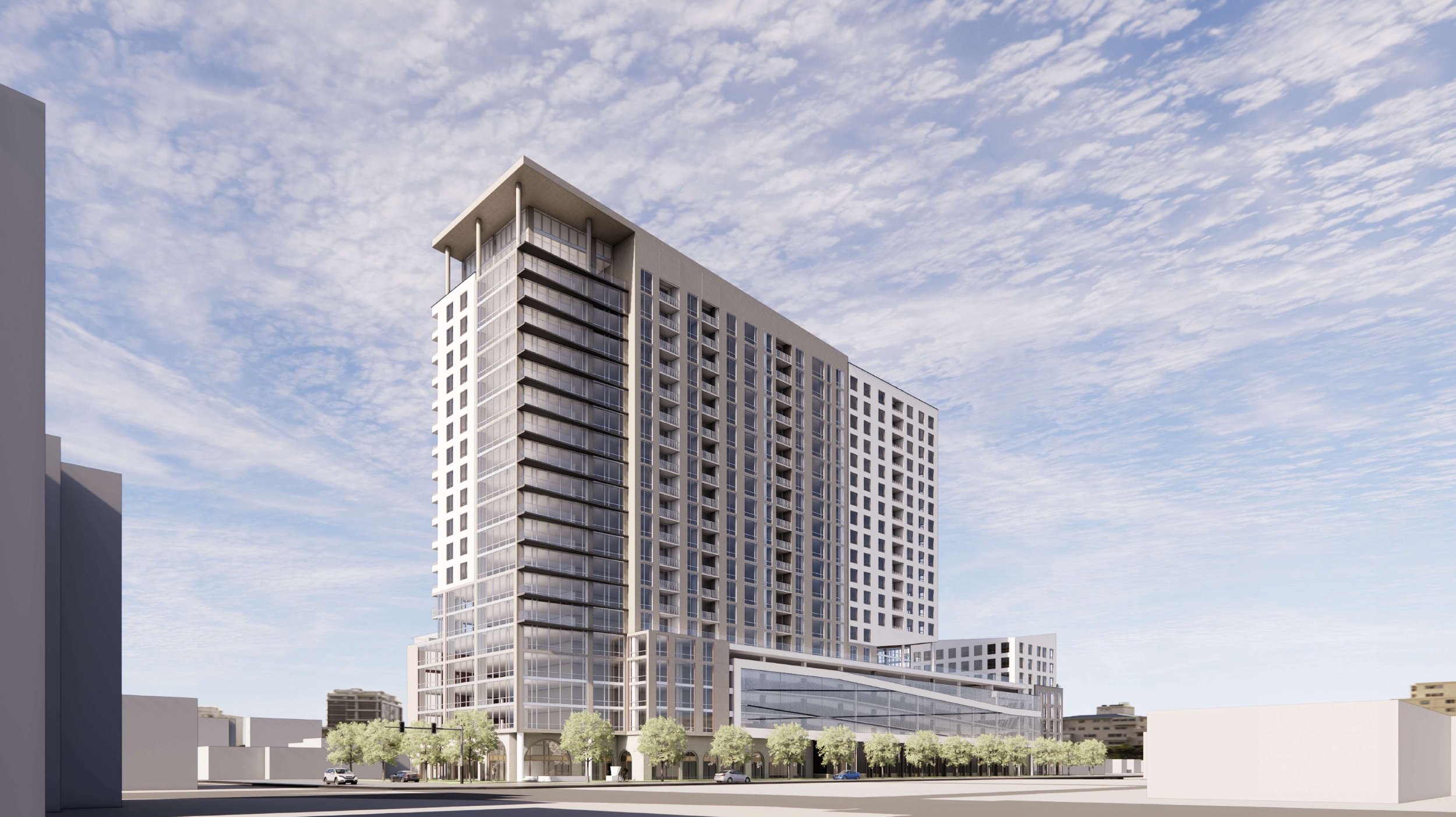
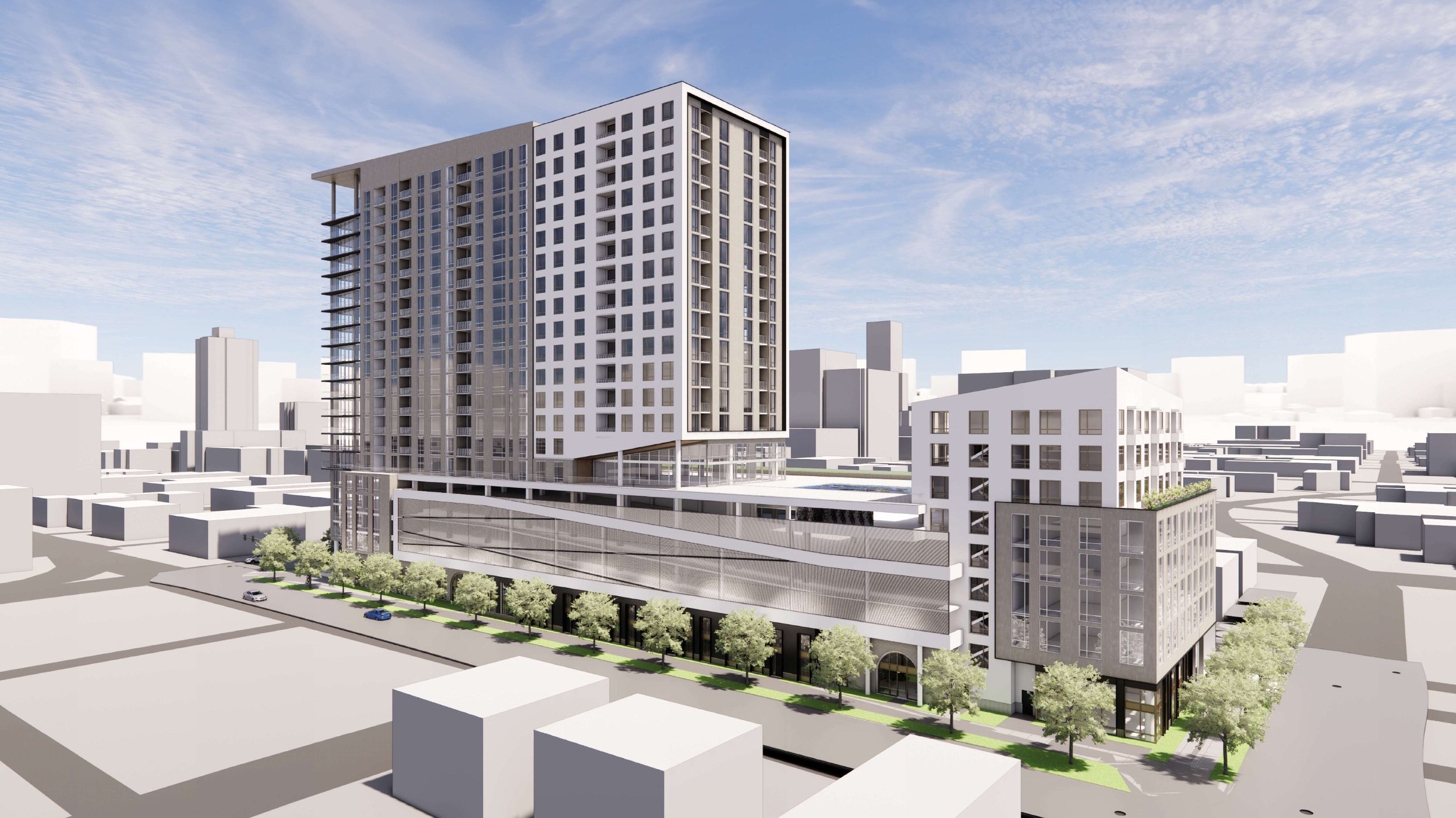
Seven small apartment buildings in downtown St. Pete could soon be demolished to make way for a 20-story luxury apartment tower.
St. Pete-based Stadler Development, led by John Stadler and his son Chris, has submitted plans for a $134 million tower with 370 apartments, 3,819 square feet of ground-floor retail, and a 485-space parking garage.
The 1.3-acre site is bordered by 4th Street North, 5th Avenue North, 5th Street North, and an alley. It shares a block with the Hollander Hotel and Trinity Lutheran Church, which sit on the opposite side of the alley.
Stadler is under contract to purchase the property from local investor Michael Andoniades, who owns the Hollander Hotel and several other nearby buildings.
The 1.3-acre site is bordered by 4th Street North, 5th Avenue North, 5th Street North | Google Maps
The project site is currently occupied by surface parking lots and seven apartment buildings constructed between 1920 and 1930. In total, the property contains 76 residential units.
Notable properties include the 41-unit Wirick assisted living facility at 434 4th Street North and the Cara House apartments at 450 5th Avenue North.
The site lies within the Downtown St. Petersburg National Register Historic District and all seven buildings are classified as “contributing resources” to the district. However, this designation does not protect them from demolition, as none are individually designated as historic landmarks at the local or national level.
Plans and renderings from local architecture firm Baker Barrios position the main tower at the block’s northeast corner to maximize the distance from the church.
Site plan for a 20-story luxury apartment tower proposed by Stadler Development | stadler development
The building’s double-height first floor will include residential units, a lobby, retail space, and parking for vehicles and bicycles.
Vehicle access will be available from 5th Street North and the alley to the south.
A residential amenity deck with indoor and outdoor spaces will be located on the sixth floor, above the parking garage.
The tower will include 67 studios, 186 one-bedroom units, and 117 two-bedroom units.
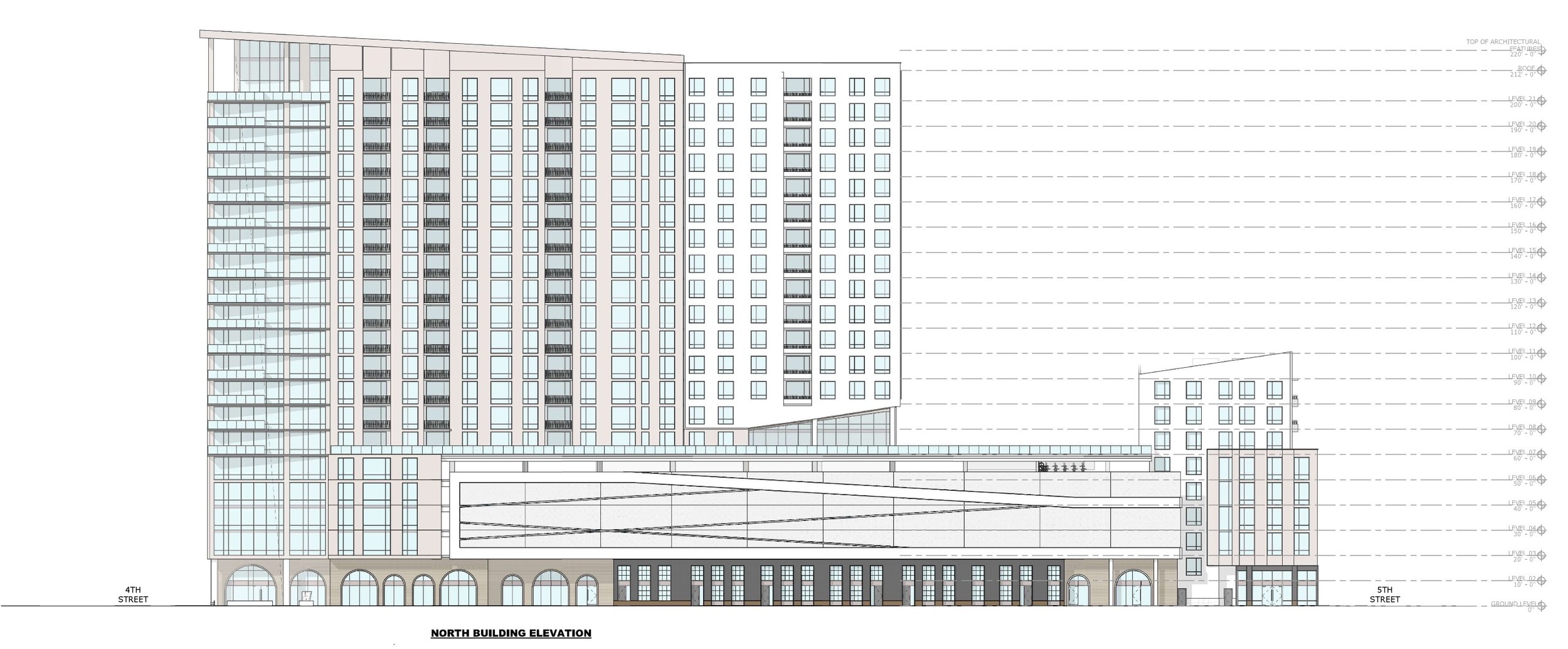
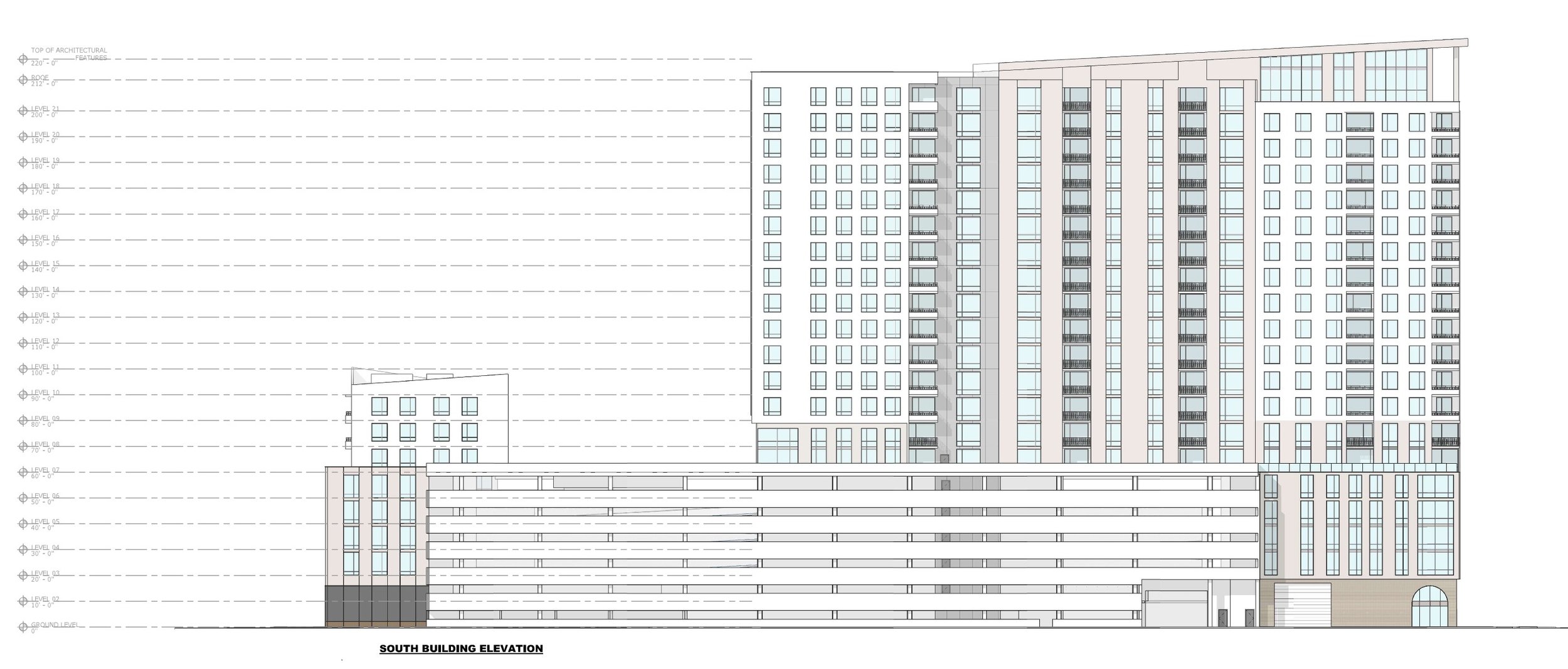
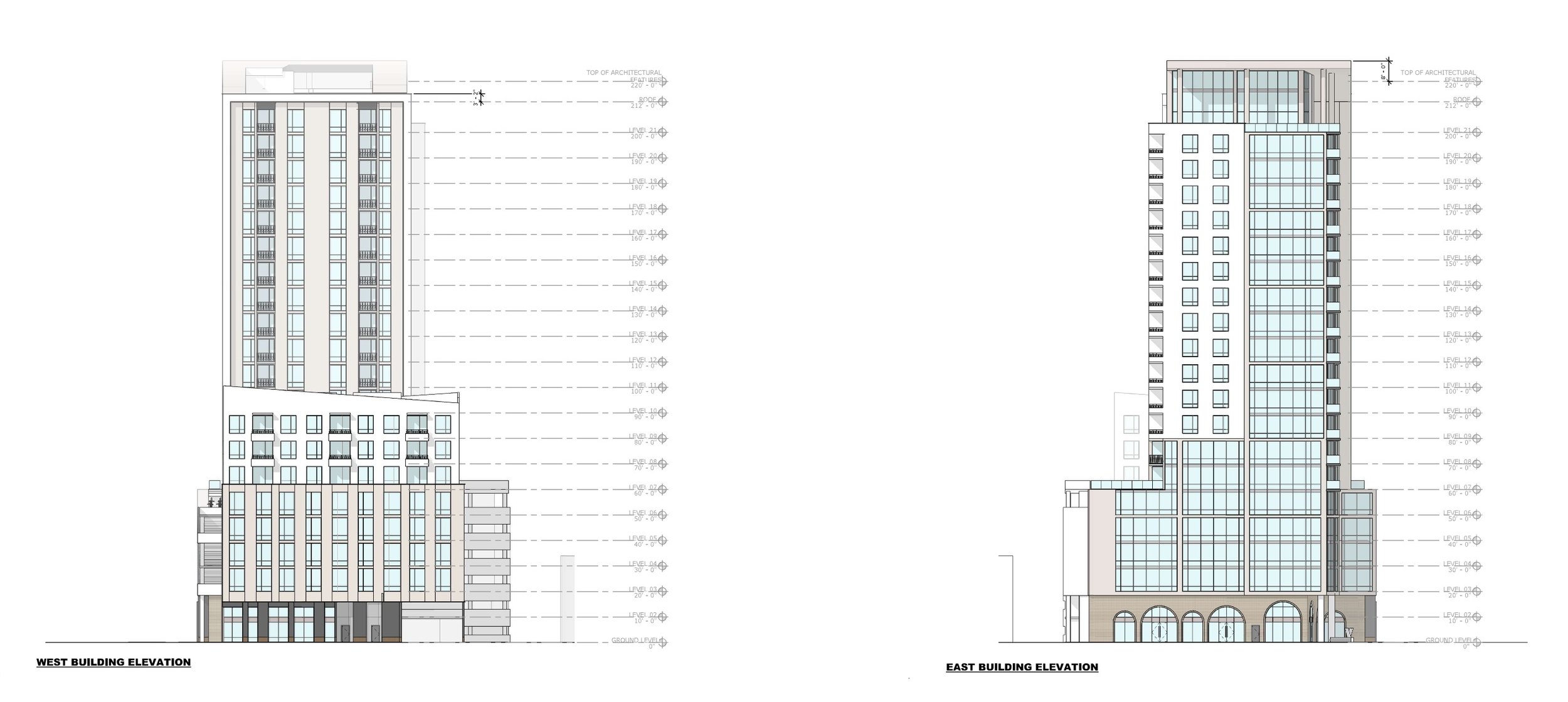
The property is located in the Downtown Center-2 (DC-2) zoning district. Stadler is seeking density bonuses for both building height and floor area ratio (FAR).
While the maximum height for the site is 200 feet, the city allows an additional 12 feet if more than half of the ground floor is used for parking. The developer is also requesting a FAR bonus of 4.0, which would increase the total FAR to 7.0.
In addition, Stadler must either install on-site public art equal to 0.5% of construction costs (up to $100,000) or contribute 0.25% to the city’s downtown public art fund.
The project was initially scheduled to go before the St. Petersburg Development Review Commission on July 9th but has been postponed. A new hearing date has not yet been set.
Stadler Development is also planning a separate 21-story residential tower at 446 4th Street South, near USF St. Pete. That project will include 213 units, 2,250 square feet of retail space, and a 230-space parking garage.
The 41-unit Wirick assisted living facility, built in 1920 at 434 4th Street North, would be demolished to make way for the new 20-story tower | CoStar






