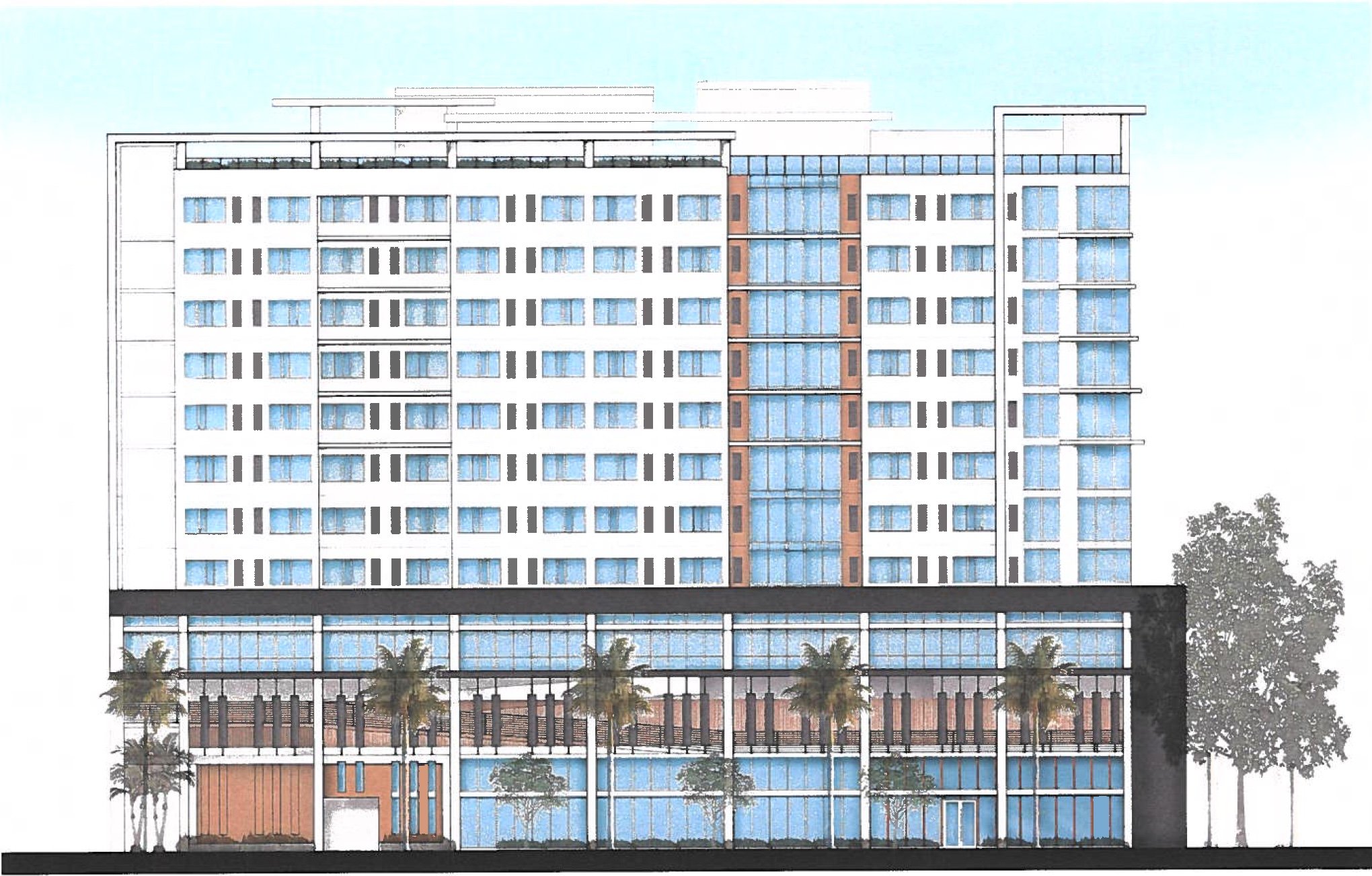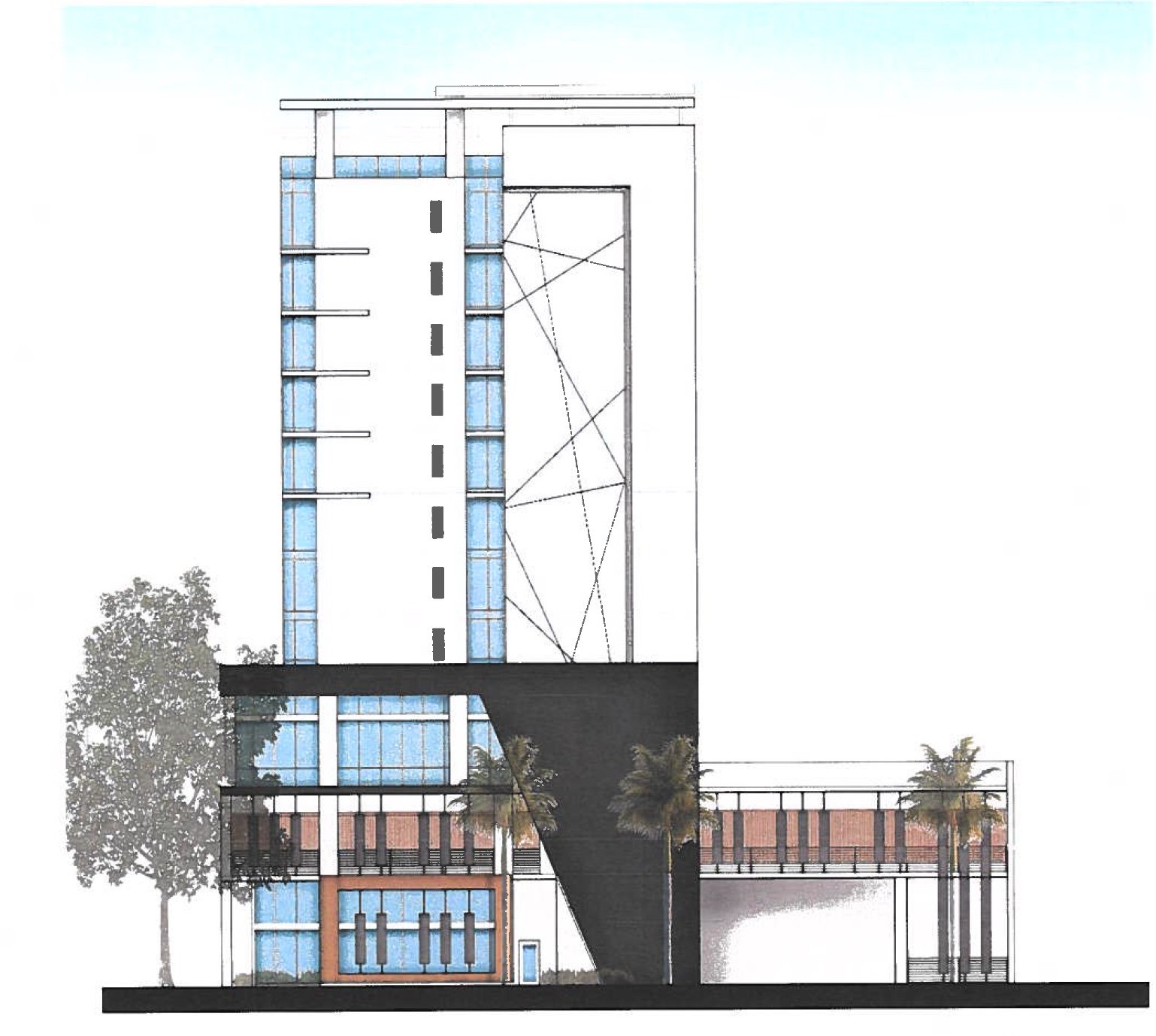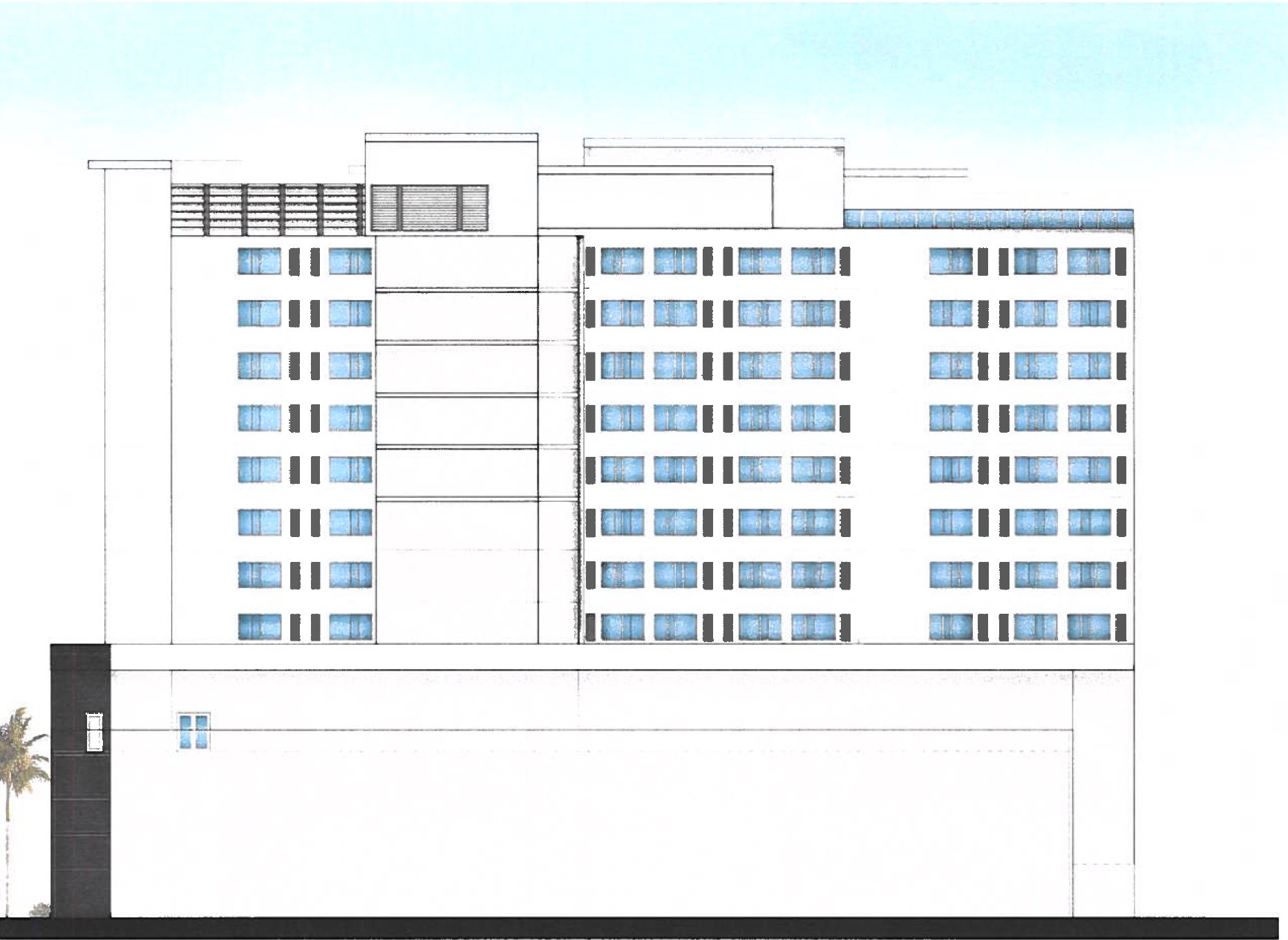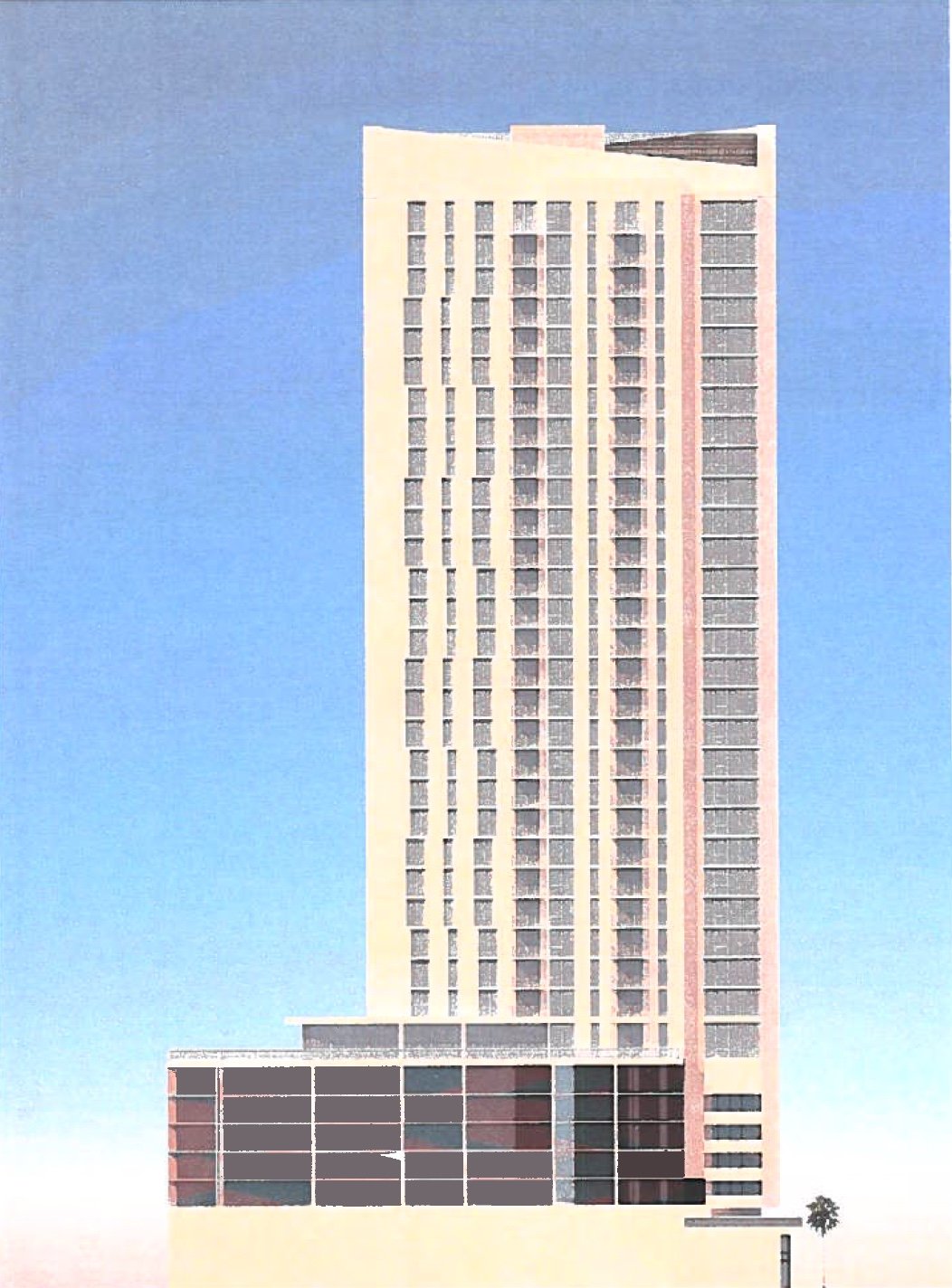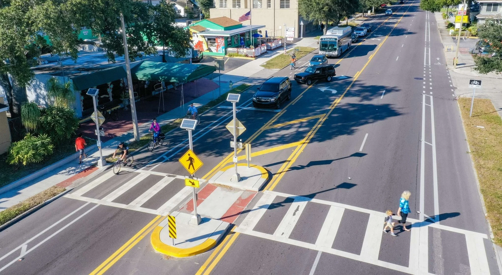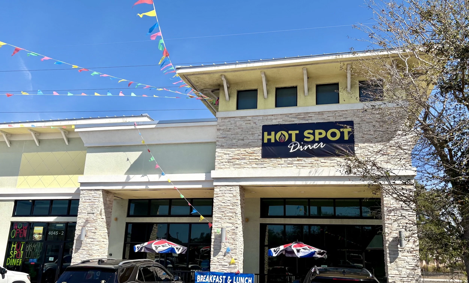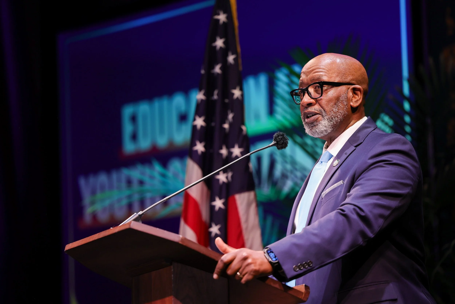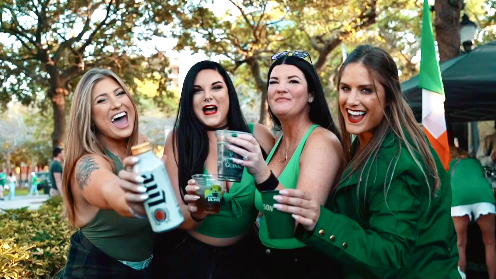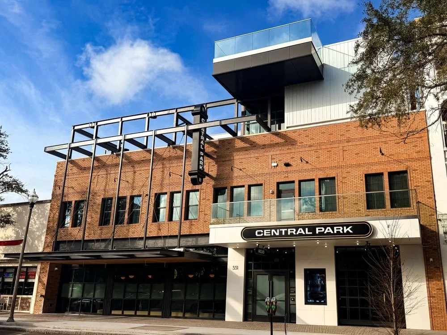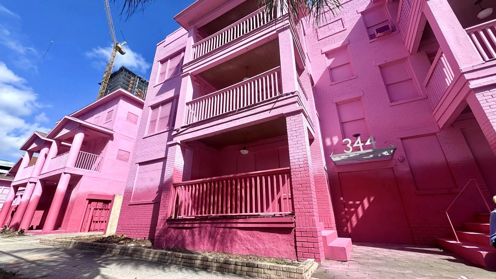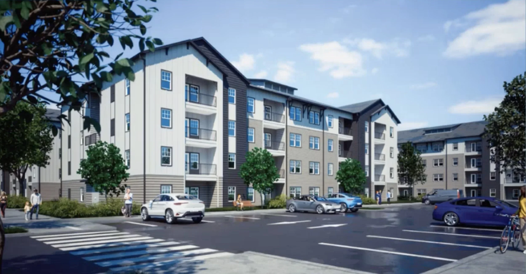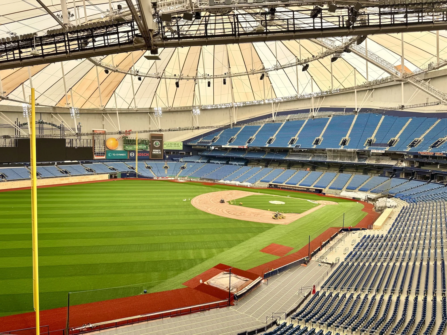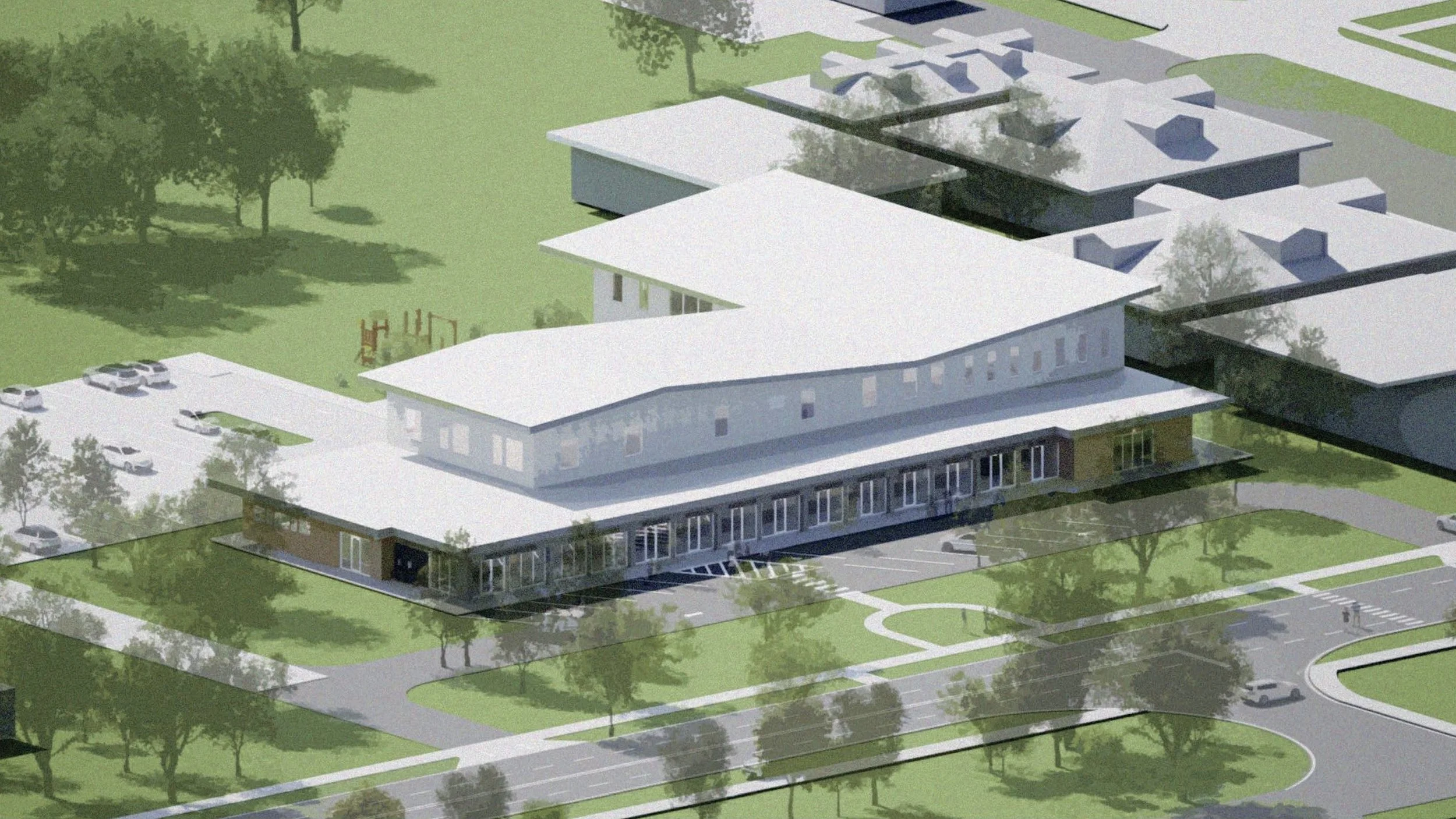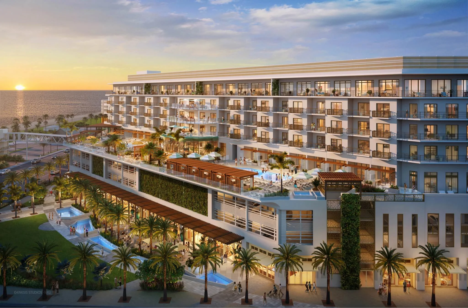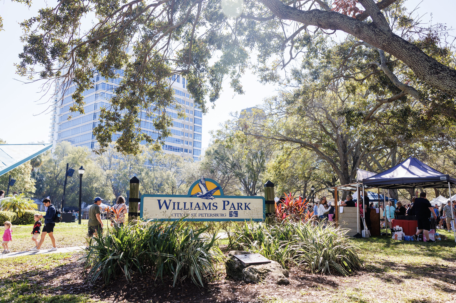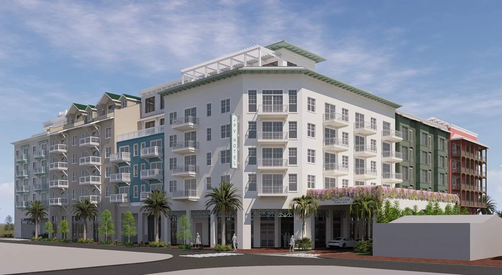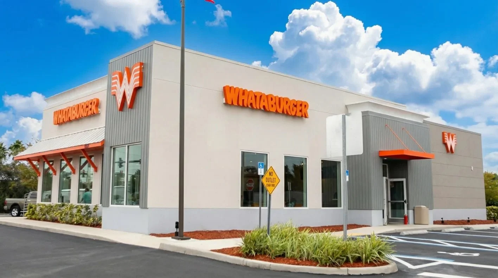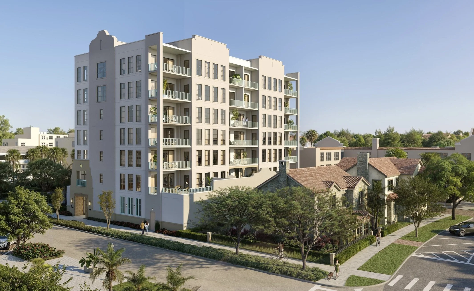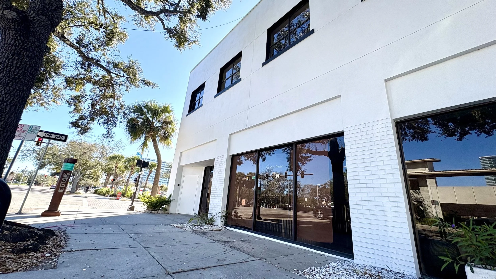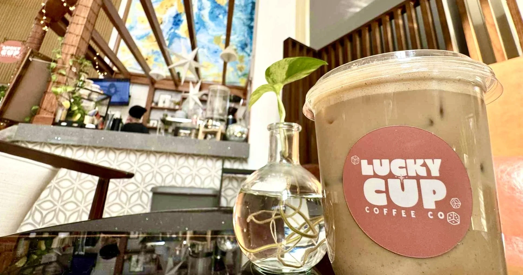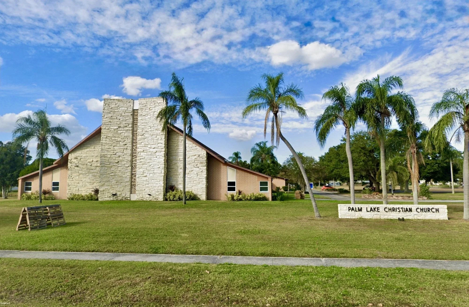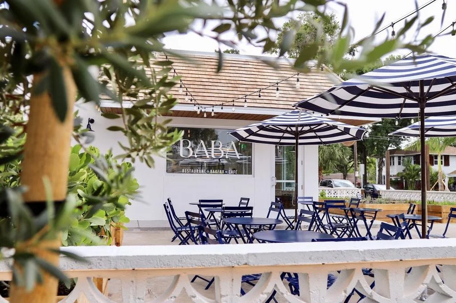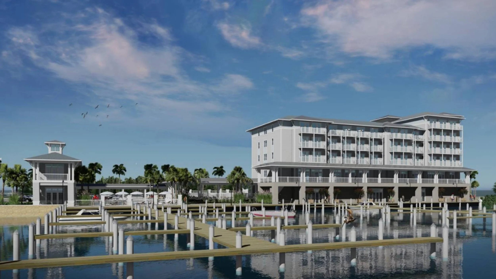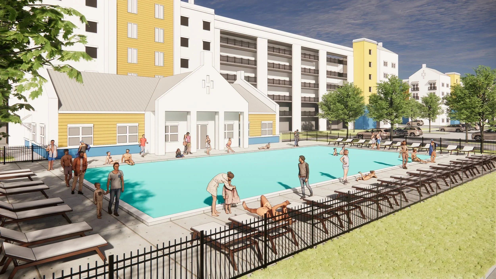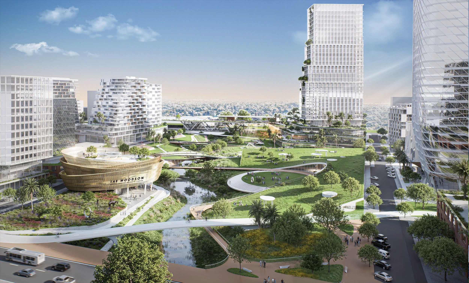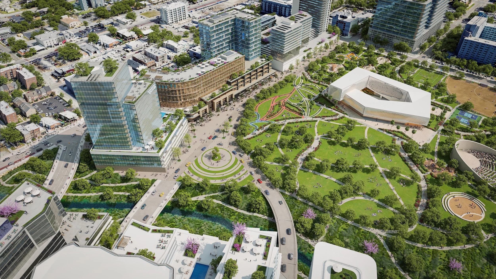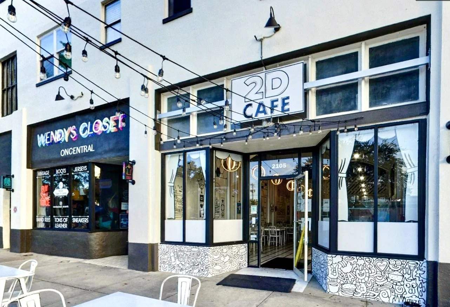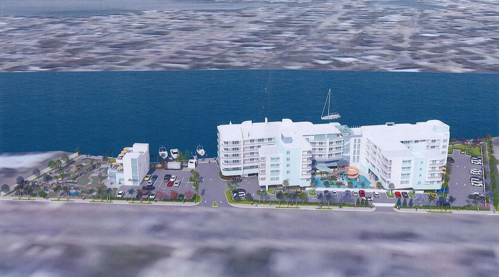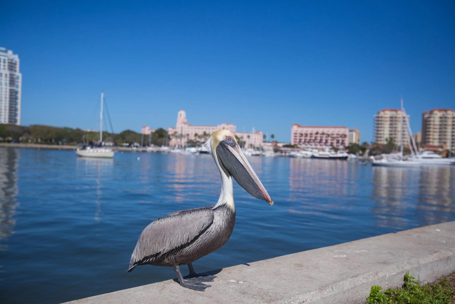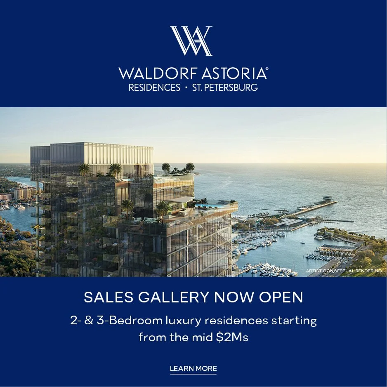35-story apartment tower and 13-story hotel proposed for downtown St. Pete
/A site plan review application has been filed for a high-rise mixed-use development that will transform a prominent parcel in downtown St. Pete.
KT St Pete Runner LLC and Ally MW, LLC have filed plans for a two-building, mixed-use project featuring a residential tower and an adjacent hotel on a 1.48-acre lot at the southwest corner of 2nd Street and 3rd Avenue North. The lot is located across the street from Sundial St. Pete.
The 1.48-acre parcel is occupied by the Exchange Hotel and Fit2Run. Both buildings were bought by the developers in 2021.
Ally MW, LLC is an entity controlled by Tampa-based investment firm Ally Capital Group which is led by Andrew Wright, founder of Franklin Street. Ally purchased the Hotel Indigo at 234 3rd Avenue North in 2021 and renovated the property into the Exchange Hotel.
KT St Pete Runner LLC is an entity controlled by Delray Beach-based Kolter Group, which developed ONE St. Petersburg and the downtown St. Pete Hyatt Place and is in the process of developing Saltaire and Art House. Kolter purchased the Fit2Run building at 256 2nd Street along with an adjacent surface parking lot at 232 2nd Street for $7.5 million in later 2021.
The firms are partnering to redevelop both sites according to plans filed with the City of St. Petersburg with Kolter redeveloping the Fit2Run site with a new hotel building and the Ally-owned land being redeveloped into a residential tower.
A 35-story apartment tower would front 3rd Avenue North.
The 35-story residential building would feature 361 apartments with a 465-space parking garage base while the 13-story hotel would have 184 rooms and a 124-space parking garage. The apartment building would occupy the western half of the site fronting 3rd Avenue North while the hotel would occupy the eastern side fronting 2nd Street.
At 375 feet, the apartment building would be among the tallest rental buildings in St. Petersburg, only eclipsed by Ascent St. Petersburg which topped out at 378 feet.
The apartment building would feature a ground floor lobby with an entrance along 3rd Avenue North as well as resident amenity space and seven floors of parking. The eighth floor would have a pool and additional residential amenities. Apartments would occupy the remaining floors.
Kolter Group’s new hotel would stand 151 feet tall with a ground floor lobby fronting 2nd Street topped by three floors of parking. The fourth floor would contain meeting space with floor-to-ceiling windows. Guest rooms would occupy floors 5 through 12. The rooftop would feature assembly space – likely including a rooftop bar and guest amenities. The hotel’s parking garage would be accessible from the alley.
The 13-story hotel would feature rooftop assembly space and a ground floor lobby fronting 2nd Street.
Combined, both buildings will have 589 parking spaces, which is well above the 295 required by city code. Additionally, the projects will contain 389 bicycle parking spaces.
No flag for the hotel was mentioned in the filings.
The project is seeking site plan approval and Community Redevelopment Area (CRA) approval. Additionally, the project is seeking a minor variance for a reduction in the minimum sidewalk width from 10 feet to 5 feet to preserve a grand oak tree on the corner of 3rd Avenue North and 2nd Street in St. Petersburg, FL.
The property is zoned Downtown Center-1 (DC-1) which allows for a base Floor Area Ratio (FAR) of 3.0. The project is utilizing an additional bonus of 4.0 FAR for a total FAR of 7.0. Additionally, the DC-1 zoning district allows for a base height of 300 feet and a maximum of 375 feet for streamlined approval.
A site plan for the development shows the hotel on the east side of the parcel with the apartment tower on the west side.
To obtain the bonuses, the developers will contribute to the city’s Housing Capital Improvements Projects (HCIP) trust fund to aid in the city’s workforce housing efforts. The project will also purchase Transfer of Development Rights (TDR) from a locally designated landmark or landmark site.
Other density bonuses being requested include providing financial support to the city’s Streetscape Improvement program, achieving a minimum of LEED Silver or equivalent green building designation, and for shielding the parking garage from public view.
Construction of the buildings would require the demolition of all structures on site, which includes the Fit2Run building and the Exchange Hotel.
The Exchange Hotel was originally built in 1928 as the Martha Washington Hotel. The building is on a list of structures that are potentially eligible local landmarks but is not designated a local landmark.
The Exchange Hotel was recently the Hotel Indigo but opened in 1928 as the Martha Washington Hotel.
According to the site plan review application, the developer “believes that the structure does not qualify for designation as a local or national landmark and, thus, is not a historic resource requiring protection.”
Local preservation group Preserve the ‘Burg notified its members via email that they are monitoring a potential demolition permit for the site but acknowledge that the building is not currently protected as an individual local landmark.
In addition to KT St Pete Runner LLC and Ally MW, LLC, other partners in the project include L2 Studios, Inc. which designed the hotel and CUBE 3 architects which designed the apartment tower. Don Mastry at Trenam Law is the group’s land use attorney.
No timeline for construction was mentioned in the application.


