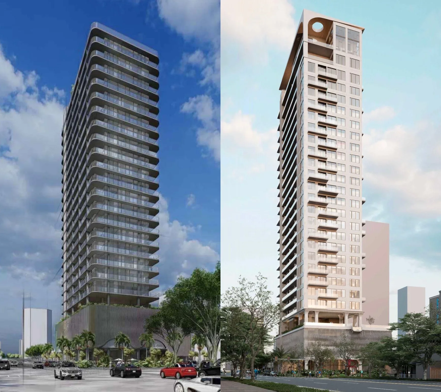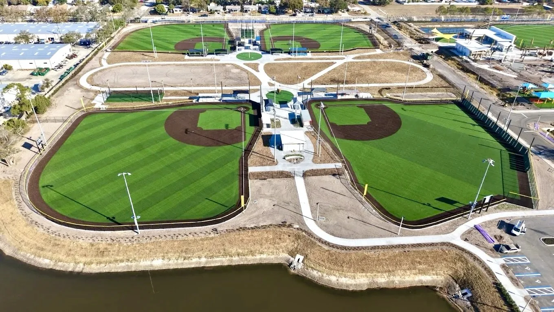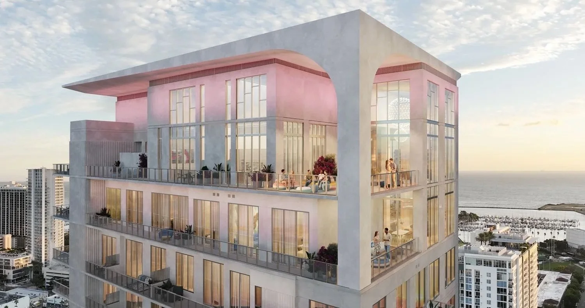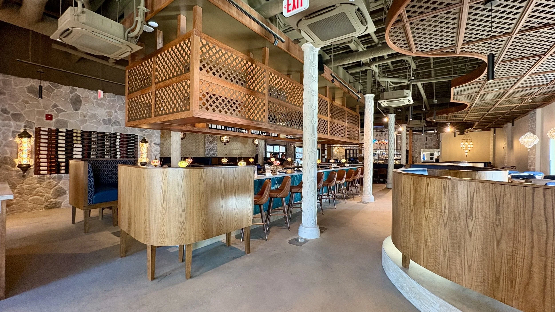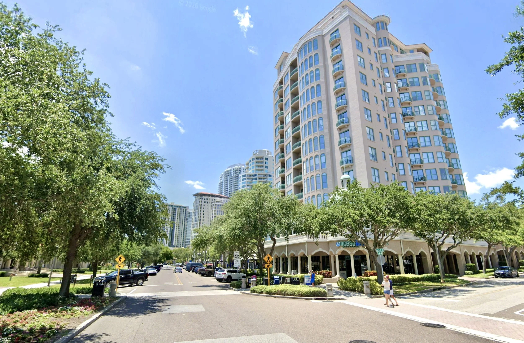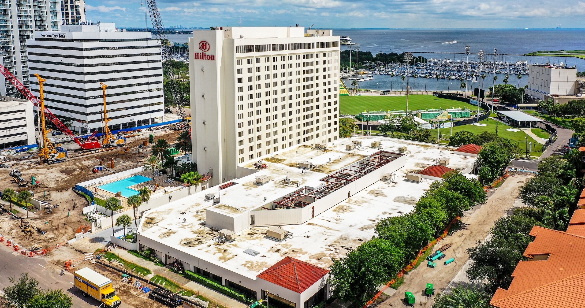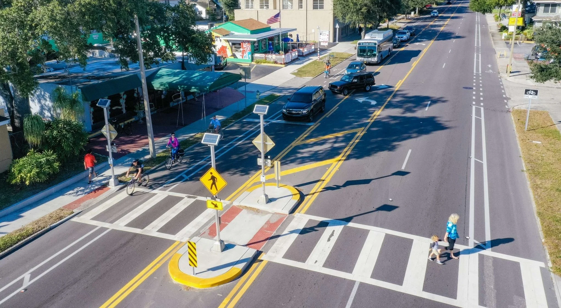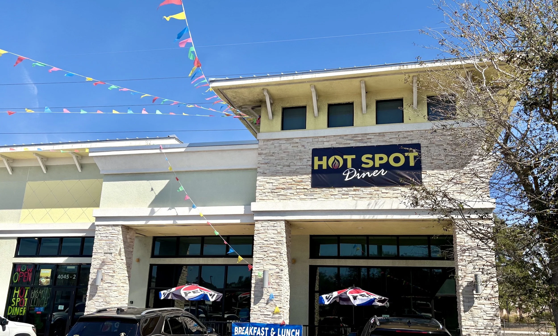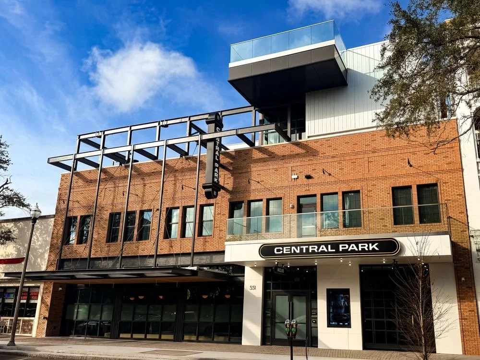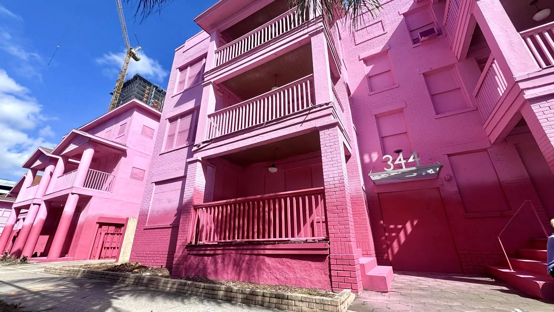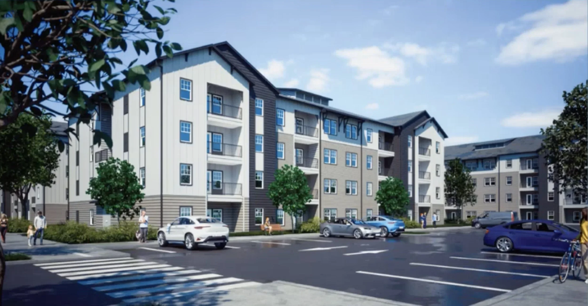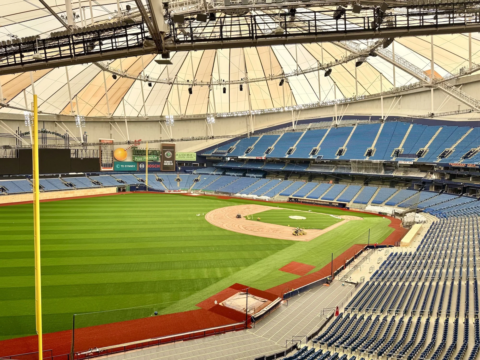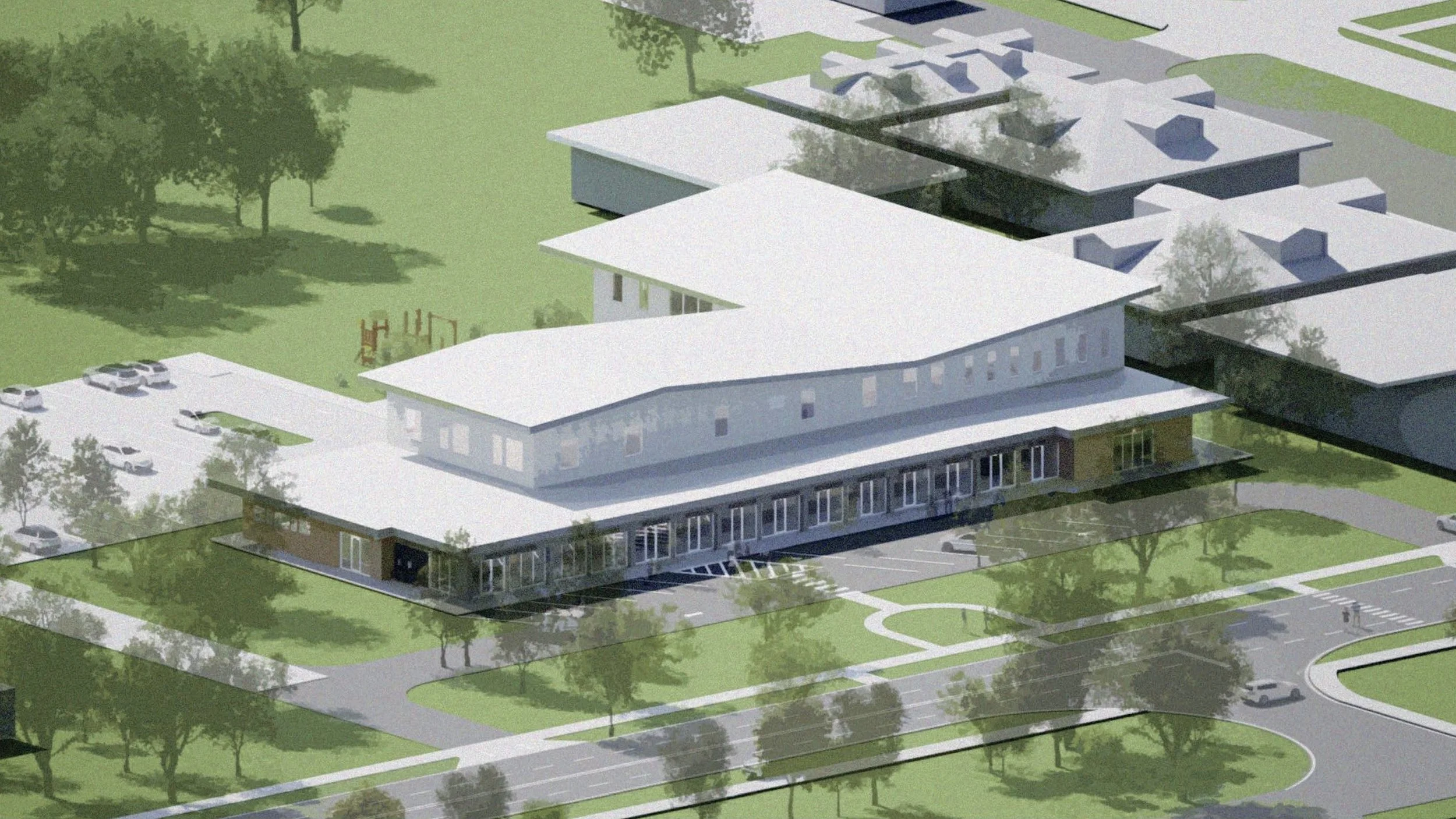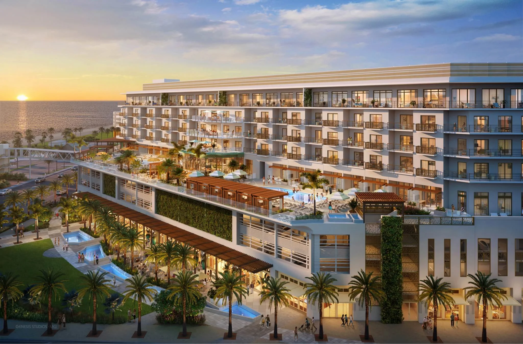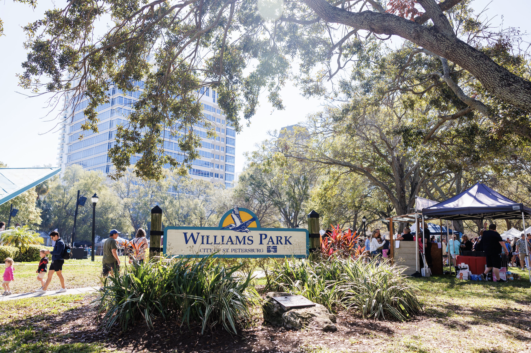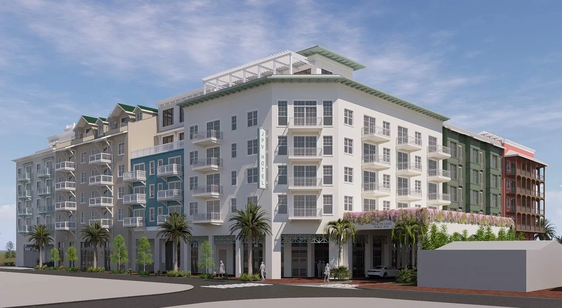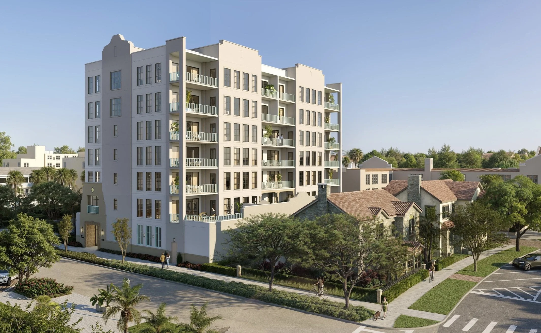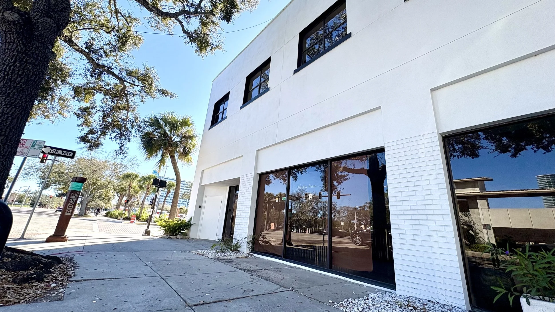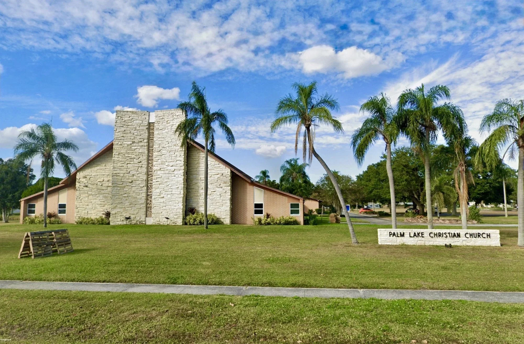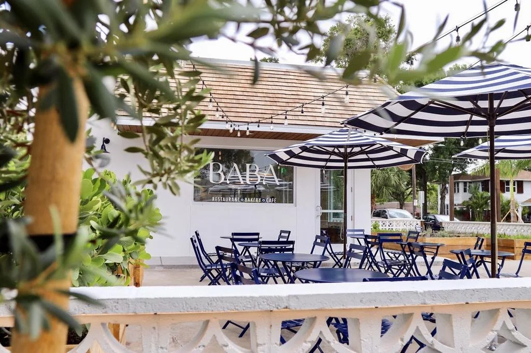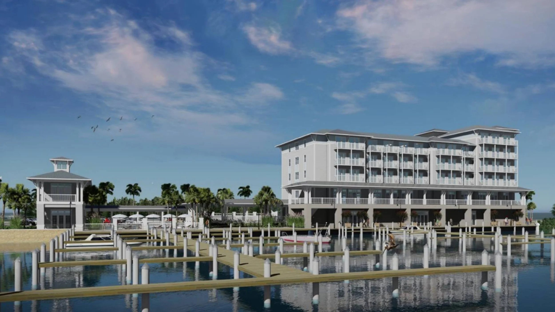29-story condo tower approved for 4th Street South in downtown St. Pete
/A rendering of the base of the Roche Bobois Residences Tower proposed for the southeast corner of 4th Street South and 4th Avenue South in downtown St. Pete | Gomez vazquez international
A Clearwater-based developer has received approval to build a new 29-story residential tower in downtown St. Petersburg.
Valor Capital plans to construct a 165-unit condominium tower on the northeast corner of 4th Street South and 4th Avenue South, just two blocks from the Publix-anchored University Village retail plaza.
At a Development Review Commission meeting on Wednesday, commissioners unanimously approved a building height bonus and floor area ratio (FAR) bonuses for the project, known as the Roche Bobois Residences. The condominium building is branded in partnership with the luxury French furniture company Roche Bobois.
The approval follows a prior site plan approval for the project by the St. Petersburg City Council, acting as the Community Redevelopment Agency, in July.
Revised site plan for the Roche Bobois Residences tower in downtown St. Pete | Valor Capital
The tower will include 4,103 square feet of ground-floor space anchored by a restaurant and retail, along with a 5,000-square-foot public arts plaza featuring landscaping and sculptures. The project also includes 103 parking spaces including 83 within a parking garage and 20 surface spaces west of the building.
The site is currently occupied by four structures: a two-story, four-unit apartment building built in 1916; a two-story, two-unit apartment building built in 1920; a two-story, four-unit condominium built in 2003; and a three-story, 19-unit apartment building built in 1920.
Valor Capital initially proposed a 25-story tower with 152 residential units, 4,893 square feet of commercial space, and a 130-space parking garage for the site.
The previous plan included underground parking, a rooftop Sky Deck, and a condo-hotel component allowing for short-term rentals.
However, under the revised proposal, the underground parking and rooftop bar have been removed, and the residential units will now be offered as traditional condominiums rather than individually owned hotel units.
A side-by-side comparison of the original 25-story plan for the Roche Bobois Residences Tower (left) and the newly approved 29-story design (right) | Gomez vazquez international
The revised tower will stand 375 feet tall, 50 feet taller than the original design.
The increased height of the building was made possible after Valor Capital acquired an adjacent property at 322 4th Street South for $2.125 million. The developer intends to demolish the existing residential structure and replace it with 20 parking spaces designated exclusively for residents.
Designed by architecture firm Gomez Vazquez International, the Roche Bobois Residences will feature studio, one-, two-, and three-bedroom units, along with penthouses occupying floors six through 29.
An expansive amenity deck with a pool and terrace located above structured parking.
A rendering of the base of the Roche Bobois Residences tower featuring a public arts plaza | Gomez vazquez international
“Our partnership with renowned Paris-based luxury furniture designer Roche Bobois represents an innovative collaboration in the residential market, bringing internationally recognized design expertise to St. Petersburg's evolving skyline,” said Valor Capital CEO Moises Agami in an earlier statement.
“Our initial demand from investors exceeded expectations, and this additional property allows us to better meet that demand while continuing our efforts to preserve and enhance the neighborhood's character.”
The project site is located within the District Center 2 (DC-2) zoning area, which has a base floor area ratio (FAR) of 3.0. Valor Capital requested and received a bonus of 4.0 FAR, bringing the total FAR to 7.0.
To qualify for the FAR bonus, the developer will contribute $700,000 to the city’s Housing Capital Improvement Program (HCIP). In addition, the project requires the purchase of at least 12,500 square feet of Historic Transfer of Development Rights from an approved site.
Construction will begin in 2026 and completion is expected in 2028.
The development team includes Tampa-based law firm Trenam Law, St. Pete-based landscape architect firm Booth Design Group, structural engineer B&W Structural, MEP engineer Emerald Engineering, and civil engineer George F. Young.
This project marks Valor Capital’s third major development in the region, following the 80-unit Serena by the Sea waterfront condominium in Clearwater and the 36-unit SkyView condo tower in downtown Clearwater.


