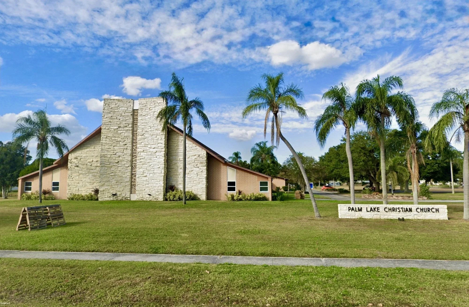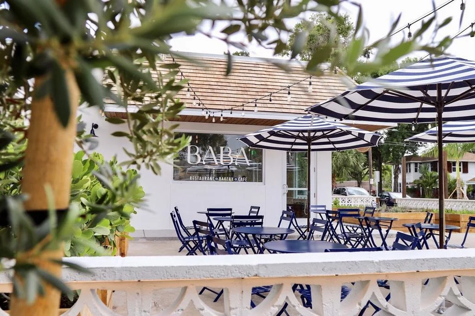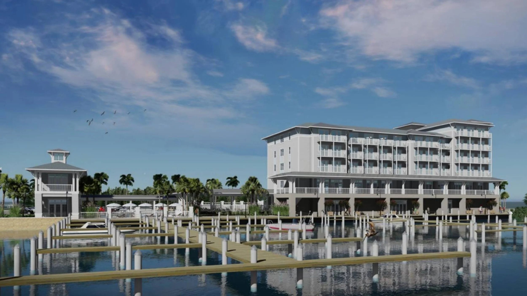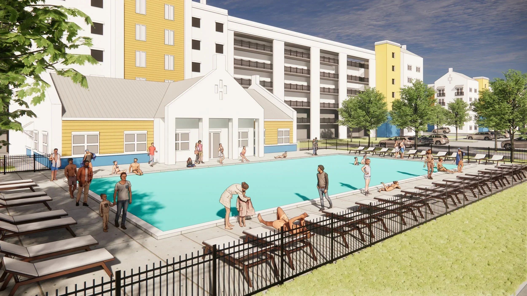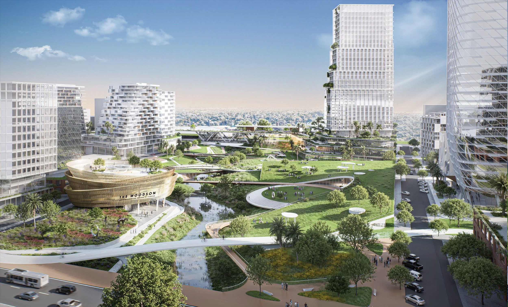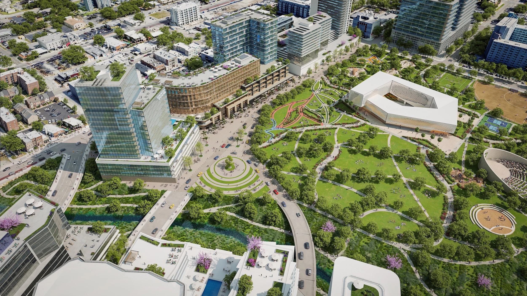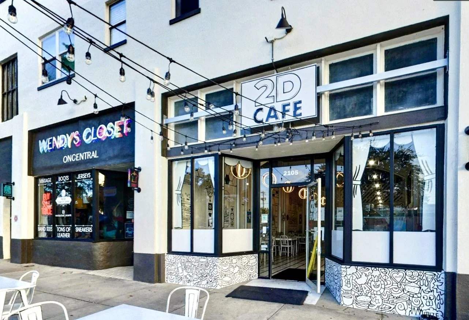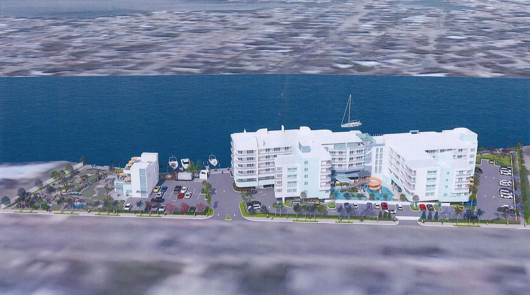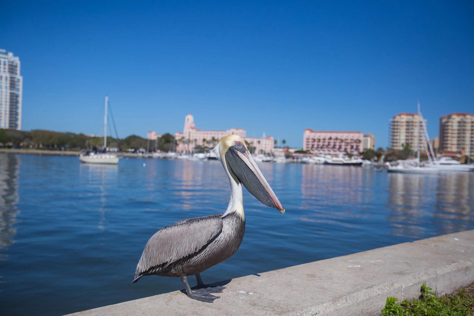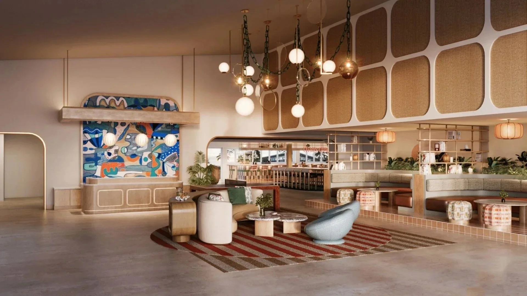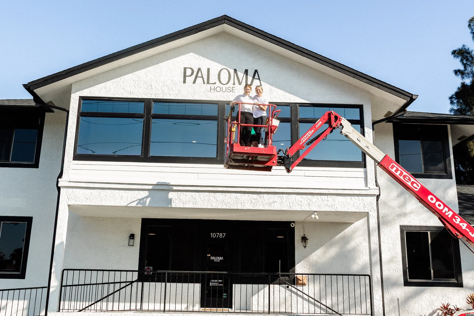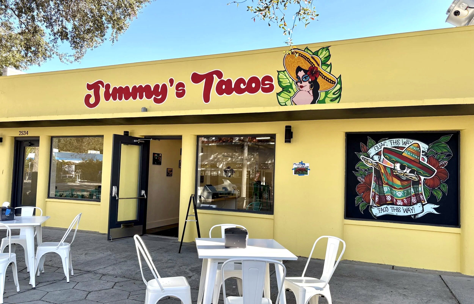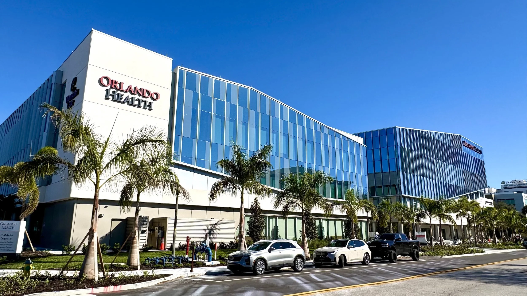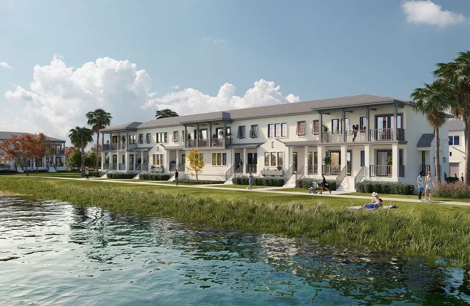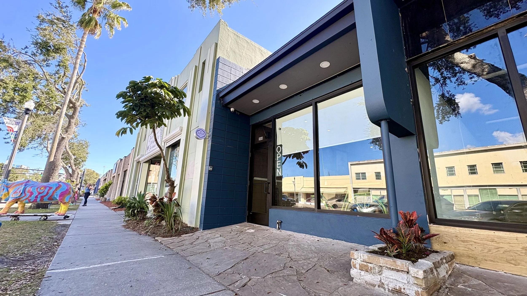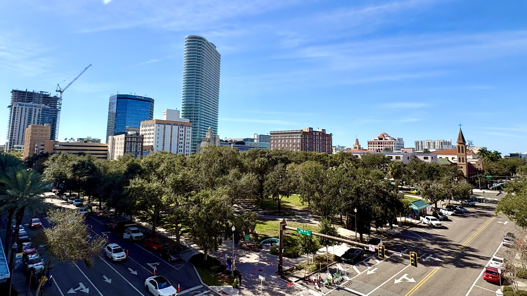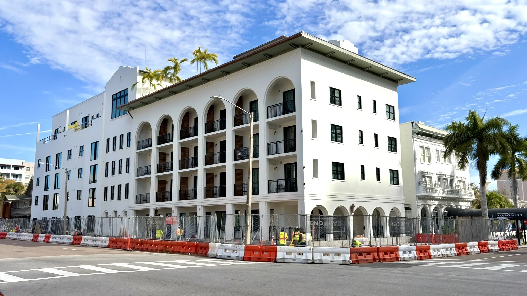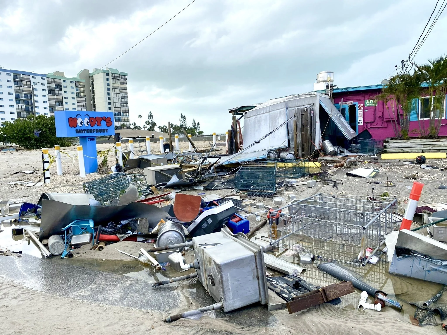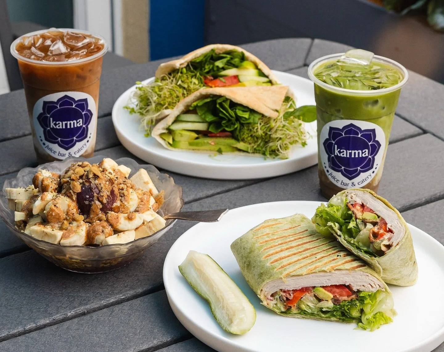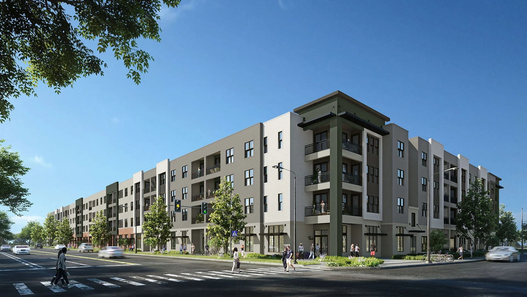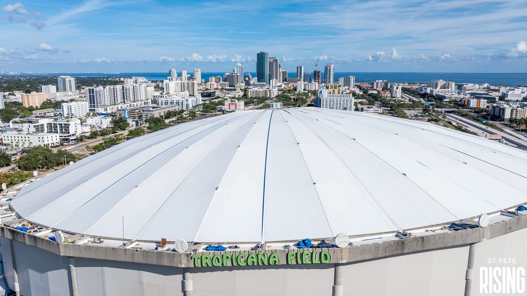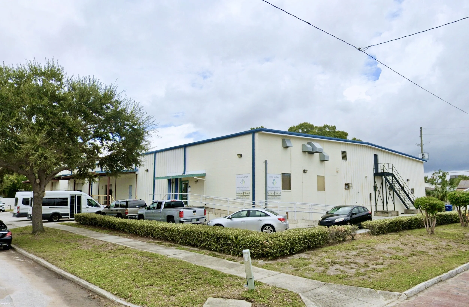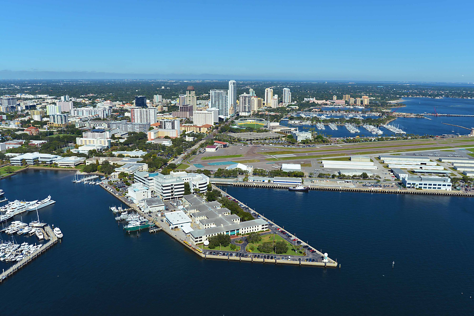Three-story apartment community proposed for southern tip of Pass-a-Grille in St. Pete Beach
/

A hurricane-damaged apartment complex on the southern tip of Pass-A-Grille could soon be redeveloped into a new eight-unit residential community called Barracks by the Sea.
Located at 100 Pass-A-Grille Way in St. Pete Beach, the 0.28-acre property is owned by Barracks by the Sea LLC, who purchased the site in 2021 for $2.25 million.
The property sits directly across from the Intracoastal Waterway and currently consists of three residential buildings, two of which were originally constructed in the early 1940s as army barracks and later converted to permanent residences.
An 8-unit apartment community has been proposed for an 0.28-acre property at 100 Pass-A-Grille Way in St. Pete Beach | Google Maps
Following severe damage from Hurricanes Helene and Milton in 2024, the property owner is now proposing to demolish two of the three buildings and replace them with three new, coastal-modern buildings arranged around a shared courtyard and pool.
One existing three-story structure, built in 1994 on the northwest corner of the property and not considered historically significant, will remain.
Each new building would feature two 1,000-square-foot, two-story units built above ground-level screened porches. The residences would include balconies, rooftop terraces, and energy-efficient features.
Four surface parking spaces would be provided west of the pool, with two additional spaces tucked underneath one of the eight units.
The property consists of three residential buildings, two of which were originally constructed in the early 1940s as army barracks and later converted to permanent residences| google Maps
The project, which was designed by St. Pete-based Behar + Peteranecz Architecture, has already undergone multiple rounds of review. On May 1st, the St. Pete Beach Historic Preservation Board unanimously approved a Certificate of Appropriateness for the demolition of the two contributing historic structures.
The project also went before the Technical Review Committee (TRC) on May 7th, and the Board of Adjustment on May 28th.
Now, the developer is seeking three variances through an Unnecessary and Undue Hardship Variance Application.
The requested variances include excluding uninhabitable space below FEMA’s Design Flood Elevation (DFE) from FAR calculations, allowing 500 additional square feet per unit to meet modern livability standards, and reducing the rear setback from 20 feet to five to preserve the site’s historic layout.
Plans call for three new, coastal-modern buildings arranged around a shared courtyard and pool | Behar + Peteranecz Architecture
The development team argues that the current land development code, adopted long after the original barracks were built, makes code-compliant redevelopment unfeasible without these adjustments.
The original low-density, single-story buildings don't meet today’s floodplain or building codes, and elevating new structures, as required by FEMA, would shrink usable space if the enclosed ground level counts toward FAR.
“The applicant did not create the hardship,” the application states, citing modern codes, ADA requirements, and FEMA regulations, which have made the original 500-square-foot units effectively unusable by today’s standards.




The new plan maintains the same number of units and residents, but with slightly larger footprints to accommodate contemporary features like thicker walls, staircases, and HVAC systems.
Without the variances, the team argues, redevelopment would be either impractical or incompatible with surrounding properties.
The property owner also notes that the three lots could legally accommodate three large single-family homes, which would provide less units and increase building massing.
The project will be heard before the Technical Review Committee (TRC) on August 13th.



