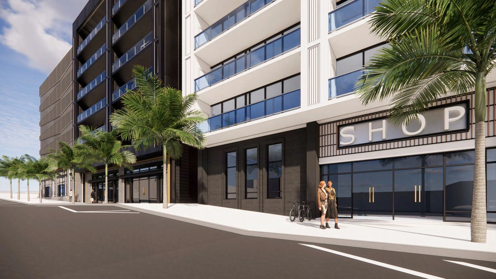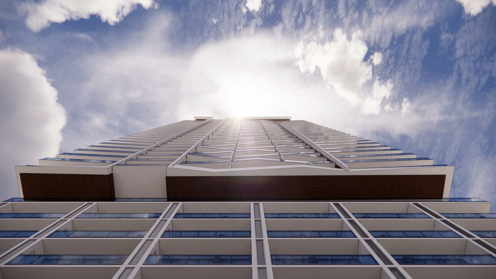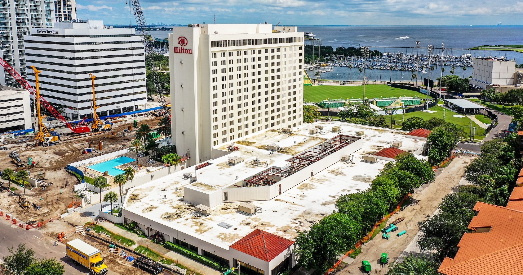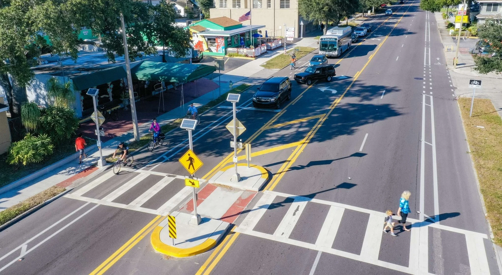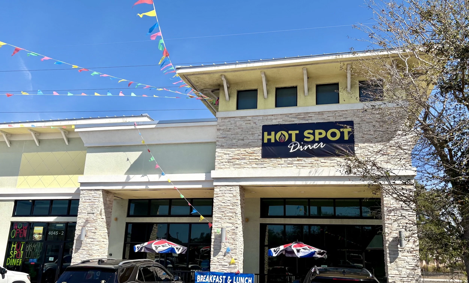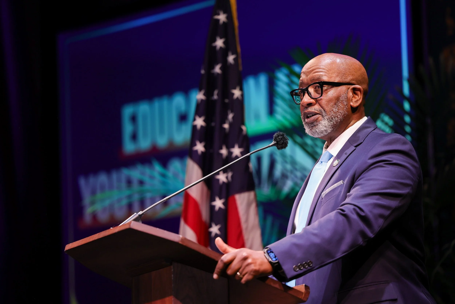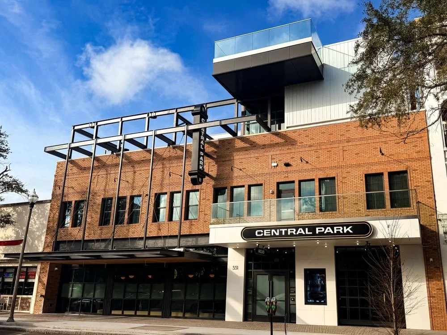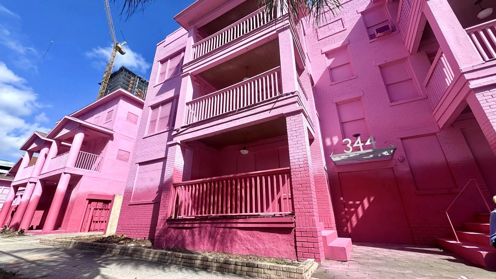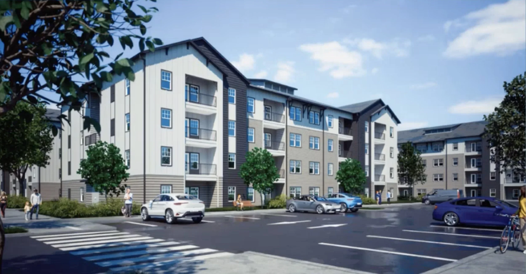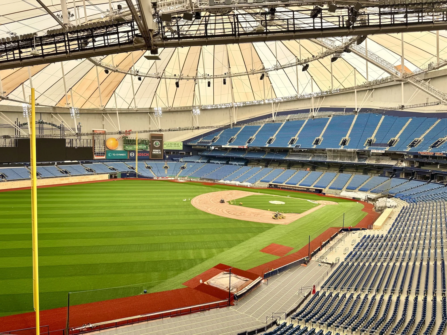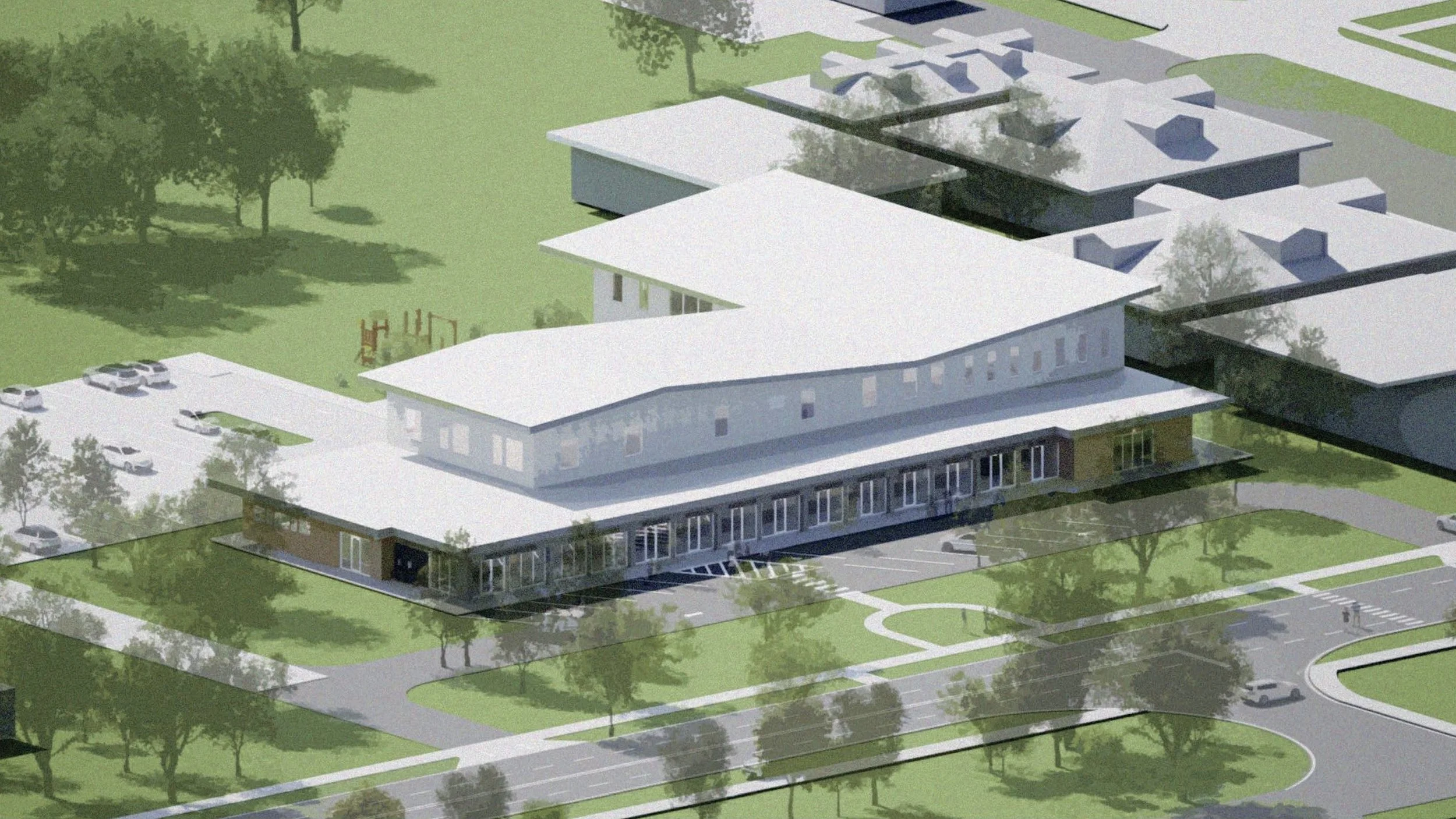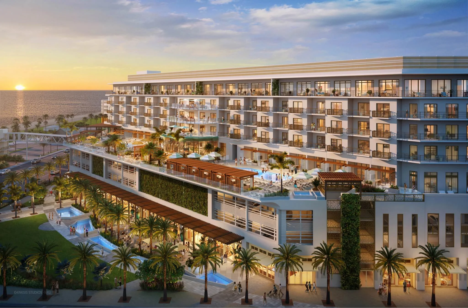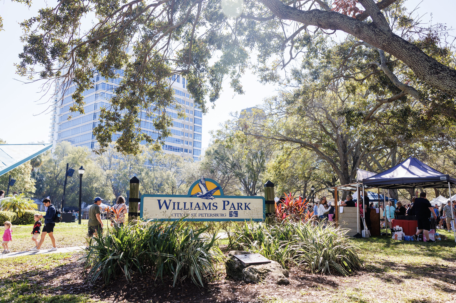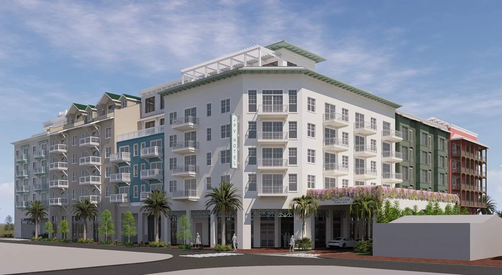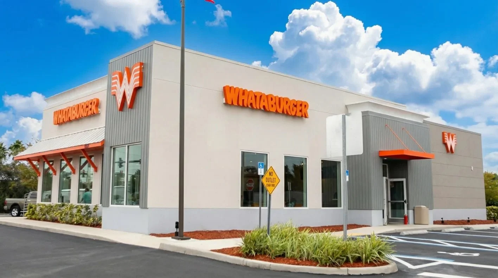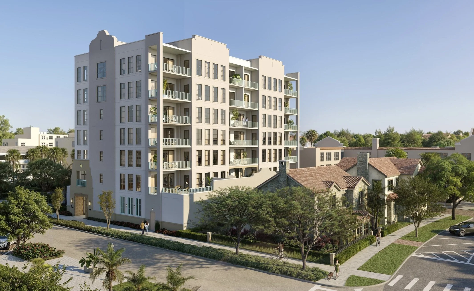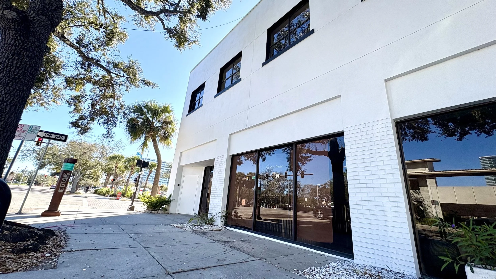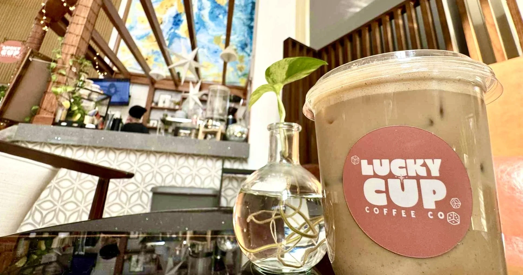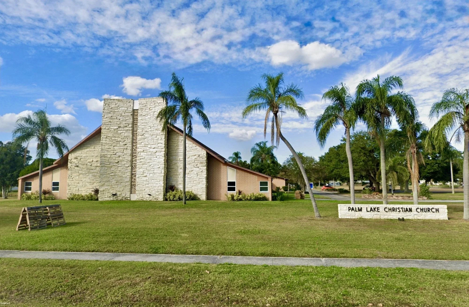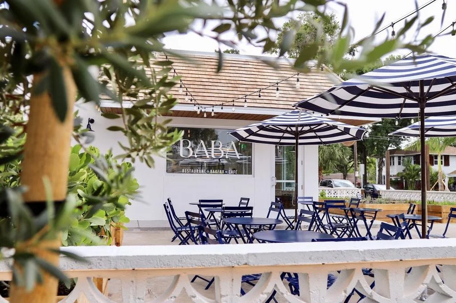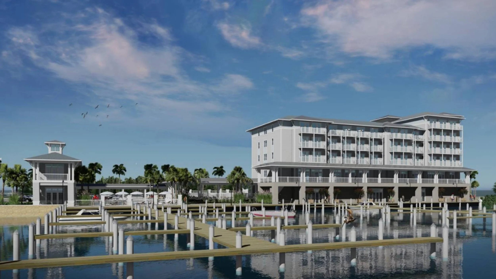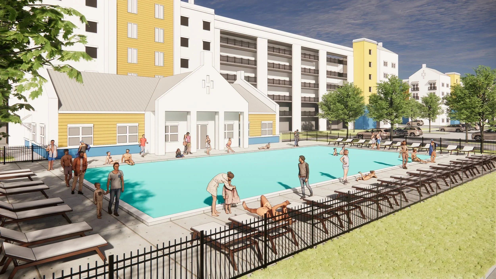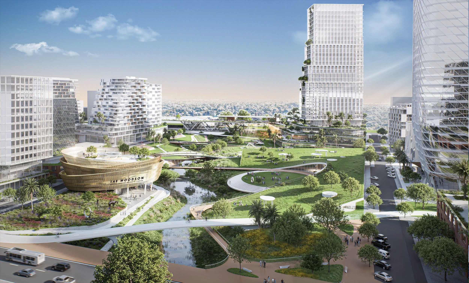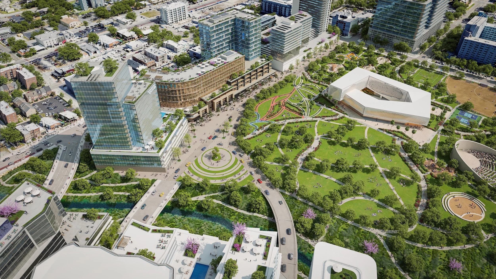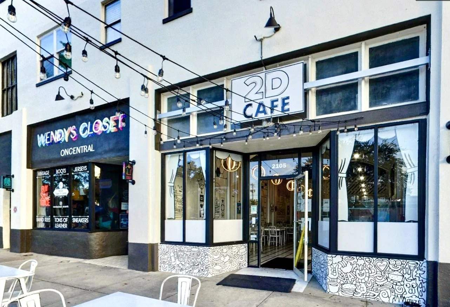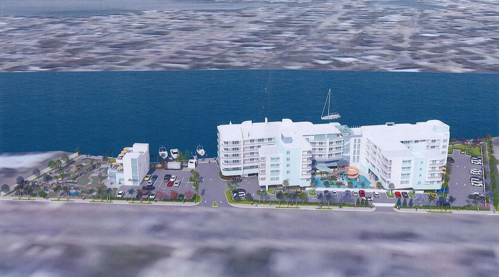Local developers propose 33-story apartment building in downtown St. Pete
/A 33-story apartment building has been proposed for downtown St. Pete on a 0.88-acre site owned by St. Pete-based developer Echelon.
The development, tentatively referred to as “3rd & 3rd”, is being planned for 235 3rd Street South at the northwest corner of 3rd Avenue South and 3rd Street. The property currently consists of a three-story office building and adjacent surface parking lot. The ground floor of the office building was formerly home to the Aveda on 3rd Salon, which recently merged with J.CON Salon & Spa on 4th Street North.
The development will be located at the corner of 3rd Avenue South and 3rd Street.
In partnership with Tampa-based Third lake Capital, the project is being led by Cody LeClair, Echelon’s Vice President of Development, who is following in his father’s footsteps, Echelon’s President and CEO Darryl LeClair.
“Being born and raised in St. Petersburg, I’ve always wanted to affect the skyline of St. Pete in some way,” Cody LeClair said in a call with St. Pete Rising.
Echelon’s development at 3rd and 3rd offers that opportunity – the tower is expected to reach 375 feet and will be among the tallest buildings in the city. 268 apartments are planned along with over 15,000 square feet of ground floor retail space.
The top floor features two-story penthouse units with high-end appliances and finishes.
LeClair envisions the retail space containing a mix of local bars and restaurants with potentially some service-based tenants catering to downtown residents. Most of the retail will front 3rd Avenue South with a large two-story end cap retail space fronting 3rd Street.
“We paid particular attention to the retail façade,” said LeClair. “It’s pretty common for retail space to be an afterthought for multi-family developers. Typically retail is only included in multi-family projects because it’s required. Growing up, I spent a lot of time on Central Avenue. So, I wanted the retail design to be something that looked great and wasn’t just an afterthought.”
There are also discussions of beautifying the alley between Echelon’s newly proposed development and American Land Venture’s EVO, which has almost completed construction. LeClair outlined a plan to create a green space of artificial turf near the alley that would provide additional seating for nearby restaurants and a gathering space for the public.
The 268 apartments in the tower will range from studios to large two-story penthouse units on the top floor, which will feature high-end finishes and appliances and will be among the nicest residences in the city.
The ground floor features of 15,000 square feet of commercial space with a two-story end cap space along 3rd Street.
In addition to the large penthouse units, the building will also contain smaller units at a more attainable rent. For renters looking for a nice community in downtown St. Pete, these units will be a few hundred dollars less expensive than a standard size unit.
Amenities in the building will include an expansive eighth floor amenity deck with an outdoor pool, cabanas, fire pits, and a large TV wall. The tower will also include a gym, community kitchen, resident workspaces, and conference rooms.
The design of the building was important to LeClair. “I really wanted the building to be unique,” he says. “You have to be proud of where you live and I think this is going to be the most attractive building in Downtown St. Pete.”
An artificial turf green space will front an adjacent alley that will be open to the public and retailers.
Designed by Tampa-based Baker Barrios Architects, the architecture features massive angular balconies, modern floor to ceiling windows, and black accents along the parking garage and building base. The building will also be home to several murals or public art pieces.
“These units are going to have massive balconies ranging from 12 to 14 feet wide. It’s basically another living room,” said LeClair. “And the corner units have these beautiful wrap-around balconies.”
The project features a parking garage base with 323 spaces – exceeding the 69 spaces that currently exist on the site. It will also have 286 bicycle parking spaces.
Documents have been filed with the city for site plan review and approval of floor area ratio (FAR) bonuses.
The site plan of the proposed development.
The property is zoned Downtown Center-1 (DC-1) which allows for a base Floor Area Ratio of 3.0 and a maximum FAR of 7.0 with approved bonuses.
The project will have an FAR of 7.0 and is seeking density bonuses by contributing to the city’s Housing Capital Improvements Projects (HCIP) trust fund to aid in the city’s workforce housing efforts, purchasing transfer of development rights (TDRs) from a locally designated landmark or landmark site with available TDRs, and contributing to the city’s infrastructure fund.
In addition to Baker Barrios Architects, Echelon has tapped Osborn Engineering as site engineer, B&W Structural Designs as structural engineer, and TLC Engineering Solutions for mechanical, electrical, and plumbing work.
“We are incredibly excited to bring this development to our hometown of St. Petersburg,” said LeClair. “We have a fantastic partner in Third Lake Capital, who we’ve partnered with on other successful projects, and look forward to the success of 3rd & 3rd.”
Construction is expected to begin in the first quarter of 2023 with an estimated completion in second quarter of 2025.
Additional renderings can be found below:







