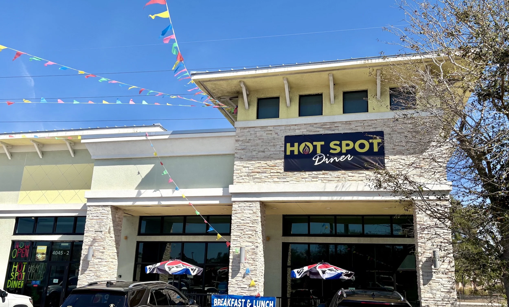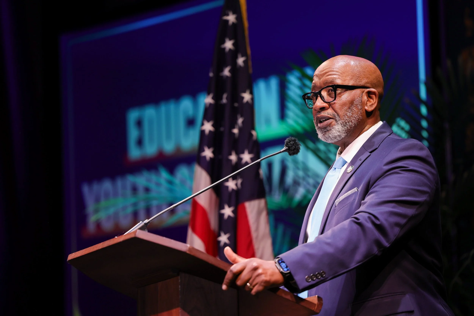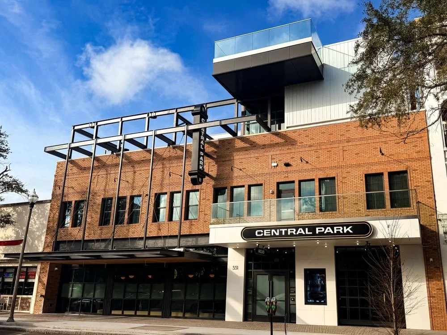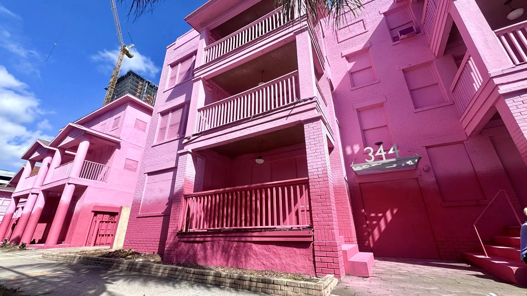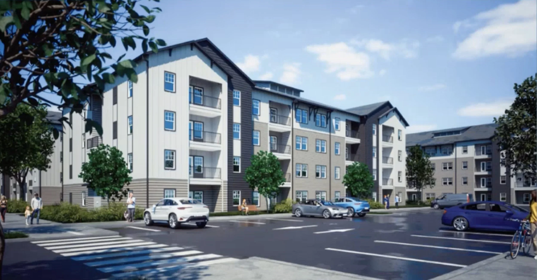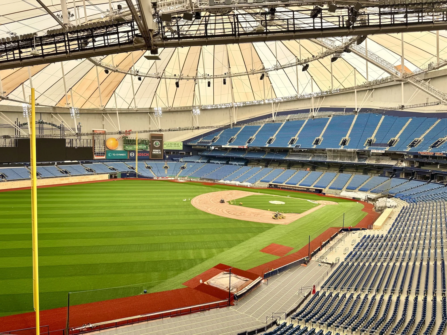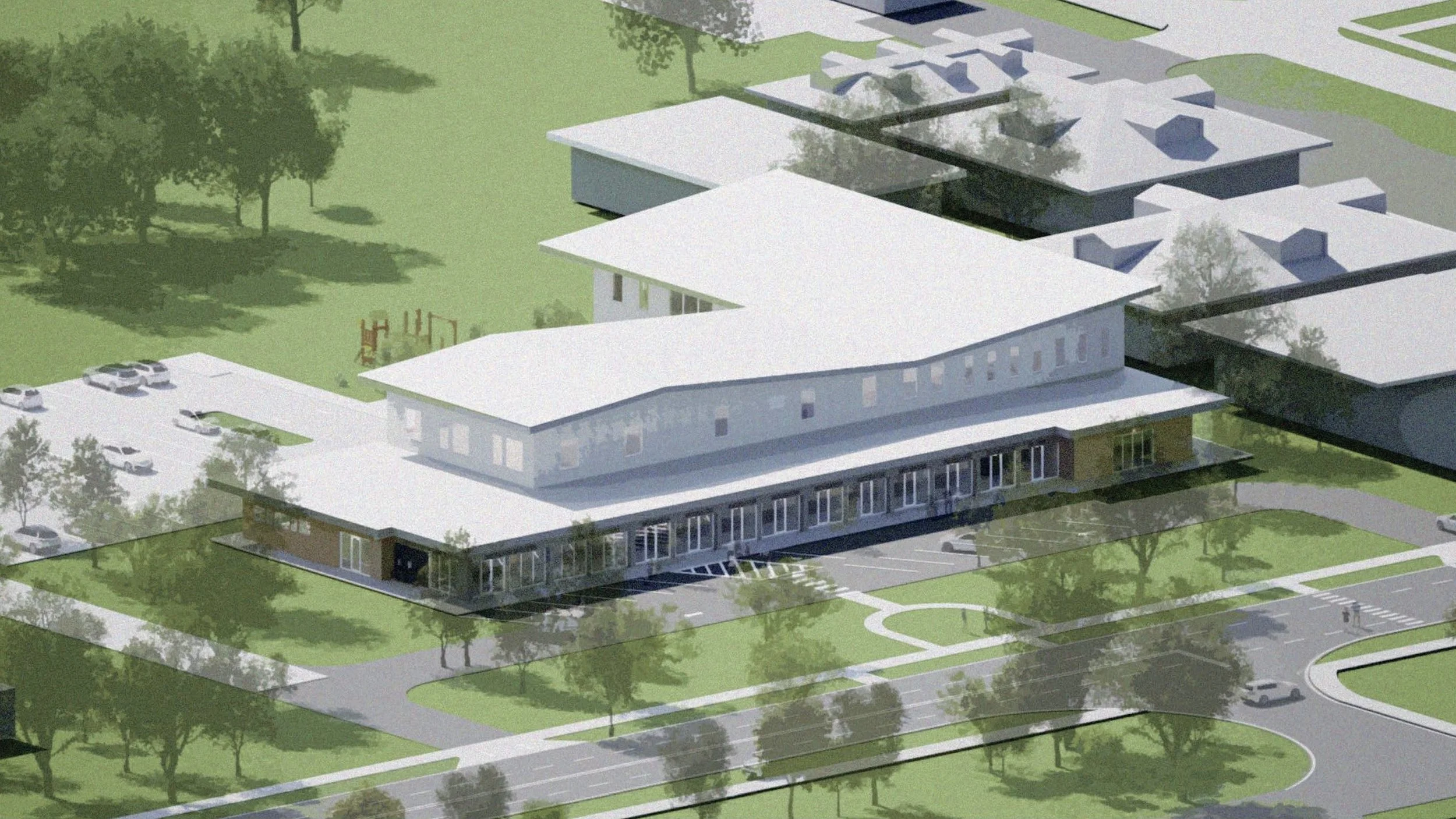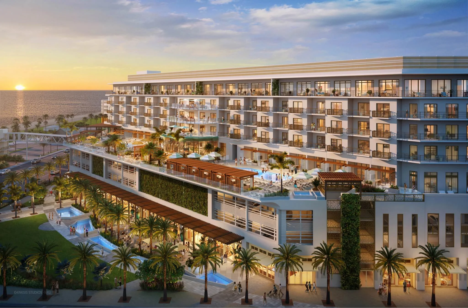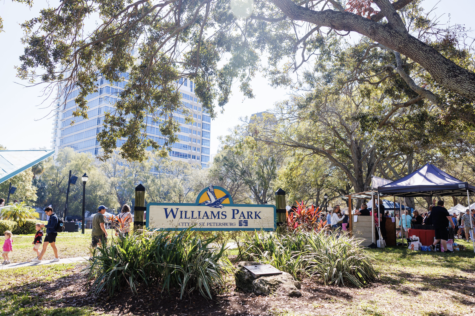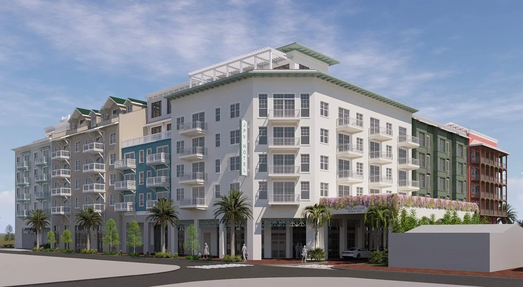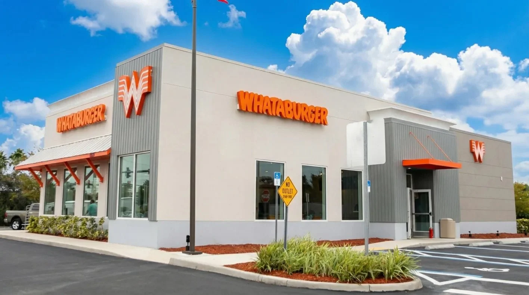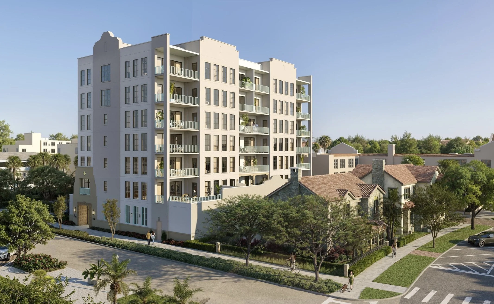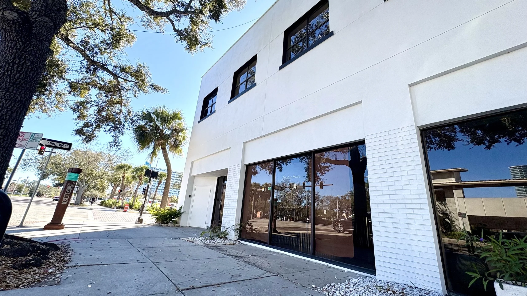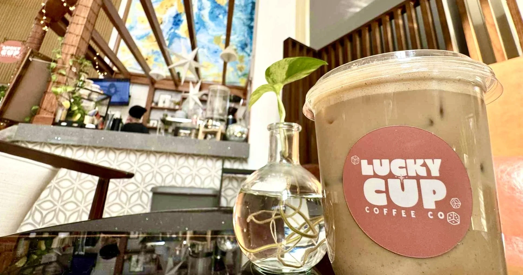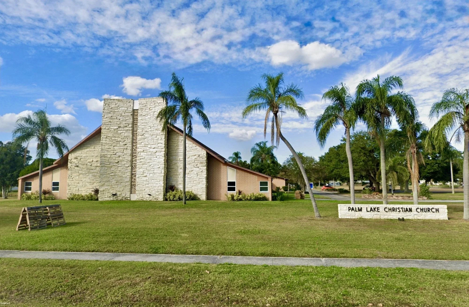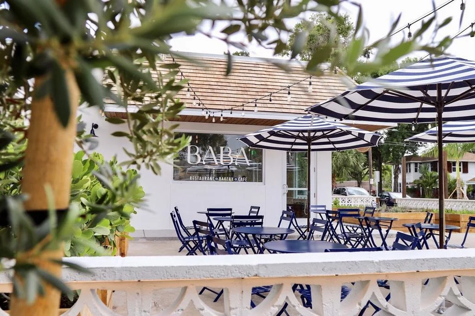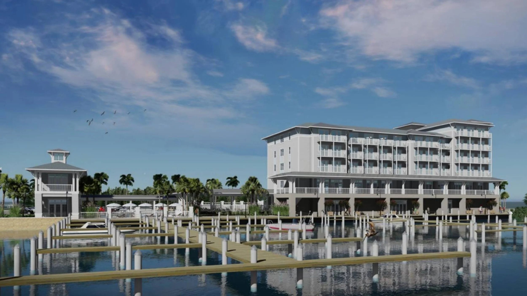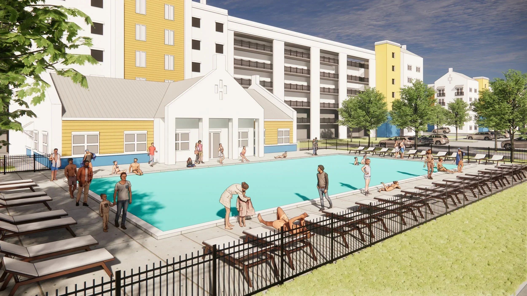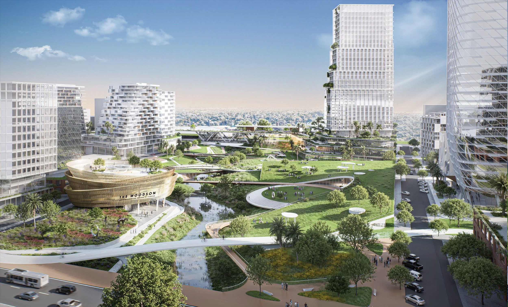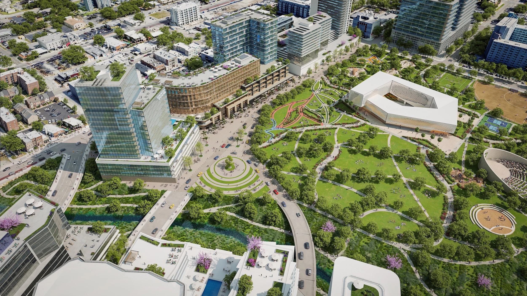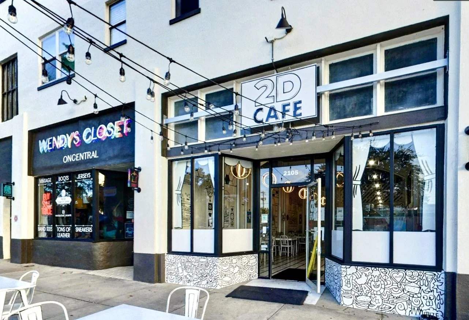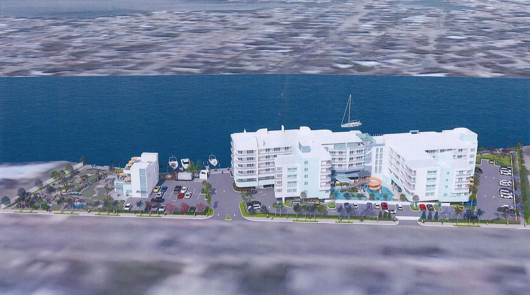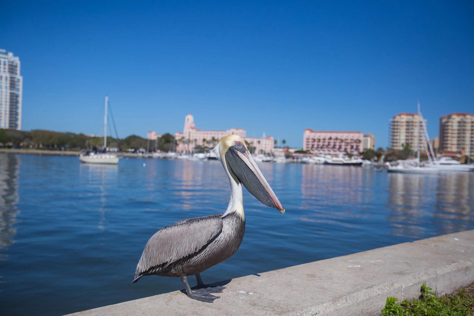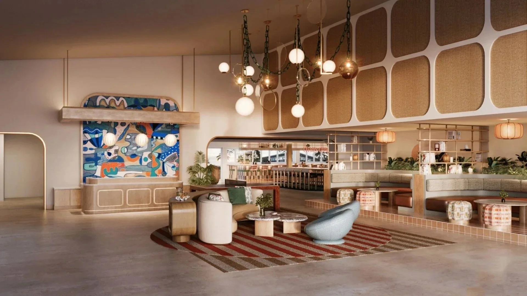Local developer wins approval to convert historic Westminster Presbyterian Church property into residences
/A preliminary rendering of the westminster presbyterian church property, converted into a single-family home, and the school building, converted into two townhomes | belleair development group
A local developer will restore and bring a new use to the deteriorating 98-year-old Westminster Presbyterian Church in St. Pete's Old Northeast neighborhood that has sat vacant for over a decade.
Pinellas Park-based Belleair Development Group, which has delivered multiple commercial and residential projects throughout St. Petersburg, plans to convert the former church and school at 126 11th Avenue Northeast into one single-family home and two townhomes.
The Westminster Presbyterian Church, designed in 1926 by well-known architect Archie Parrish, has been altered with expansions and different building elements over the years and is listed as a local historic landmark in the St. Petersburg Register of Historic Places.
The church property in St. pete’s old northeast neighborhood | google earth
The designation protects culturally significant buildings from demolition but allows for certain adaptive reuses.
Following back-and-forth deliberations from Community Preservation and Planning Commission members, city staff, the development team, the CPPC board unanimously approved the planned conversion of the sanctuary and school under the Adaptive Reuse of Historic Buildings Overlay and a Certificate of Appropriateness (COA) with a series of conditions.
City staff initially recommended denial of the COA and adaptive reuse request, citing how the proposal “will introduce new architectural features that were not traditional to mid-century era construction of the subject property” as the plan calls for new accent tiles, fencing, a pool, decorative plaster, and other features that “takes away from the minimal ornamentation that characterized the later additions of the building.”
The church property as it exists today | belleair development Group
Several board members voiced concerns about fencing at the site, a pool on the east of the sanctuary building (which will be out of direct view), and differing architectural designs, among other changes and proposed additions.
However, Belleair Development Group, which acquired the one-acre property in 2021 for $1.475 million, spent years crafting a plan to preserve its historical integrity without jeopardizing its character.
Land use attorney and Trenam Law shareholder Don Mastry, representing Belleair Development Group, informed commissioners the team has thoughtfully designed the aesthetics of the buildings without changing the style or character while restoring features such as the stained-glass windows, the front porch, and other elements.
Westminster Presbyterian Church, designed in 1926 | google earth
Belleair Development Group, which purchased the one-acre property in 2021 for $1.475 million, said there will be no adverse impacts on the buildings, which fall within the NT-3 (Neighborhood Traditional Single Family) zoning.
The group ultimately accepted the mandatory conditions from the board, including having visually matching windows, adding a historical marker at the church site, relocating a planned 4-foot-tall aluminum and masonry column fence on the property, among other requirements.
"The conversion is consistent with the surrounding residential neighborhood," Mastry said during the meeting. "The improvements will match the style, design, and materials [to the original structures] as closely as possible."
an archived photo of the church prior to the exterior stucco being added | belleair development group
Nick Bell, President of the Historic Old Northeast Association (HONNA), spoke in favor of the project, stating the developer met with HONNA and neighbors.
"It [the property] has sat idle for way too long .... it's a blight in the neighborhood," said Bell. Several neighbors residing near the site echoed his statement.
Derek Kilborn, St. Petersburg's Urban Planning and Historic Preservation Division, highlighted that while city staff recommended denying the Certificate of Appropriateness application based on certain design elements, the overall vision of the project is supported.
This is an “excellent attempt to repurpose a building,” Kilborn said.
The site plan of the proposed development | belleair development group
Site plans and a rendering show three bedrooms in the townhomes, ranging between 4,408 to 5,534 square feet, and covered porches. Air-conditioned space will range between 2,271 and 2,880, respectively.
The 5,935-square-foot single-family home will have four or five bedrooms, a balcony, a covered porch, a terrace, and a swimming pool with a spa. The home will have an air-conditioned space of 4,422 square feet.
The two townhomes and the single-family home will feature connected garages.
Proposed elevations | belleair development group
The developer is required to have six parking spaces on site but will have a total of eight spaces.
The group is working with St. Pete-based architecture and planning firm Jovanovic and Lyons and land use attorney Don Matsry of Trenam Law.
Belleair Development Group President and owner Christian Yepes told St. Pete Rising that the team hopes to commence construction this year. Pricing for the residences was not released.
The project would be constructed in phases to mitigate any impacts on the neighborhood by utilizing the vacant lots for staging.
Belleair Development Group also owns a handful of neighboring parcels, which may be redeveloped into additional single-family homes in the future.
The family-owned firm, started by Christian Yepes’ father, Carlos Yepes, in 1997, is also developing the Terraces at 87th, a 92-unit townhome enclave rising on the corner of 4th Street North and 87th Avenue in north St. Petersburg.


