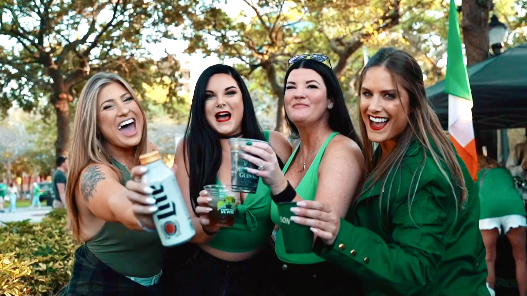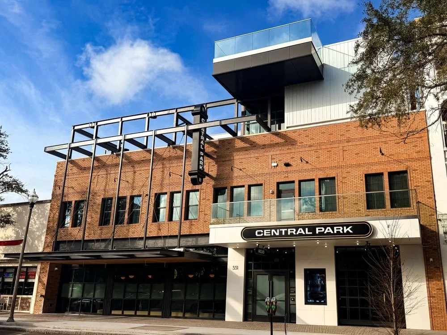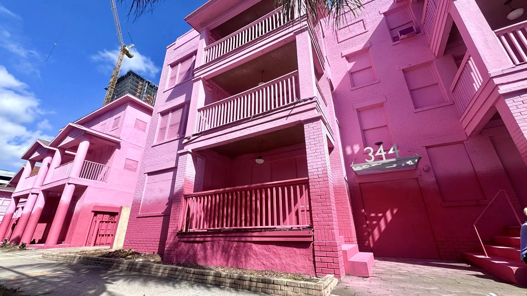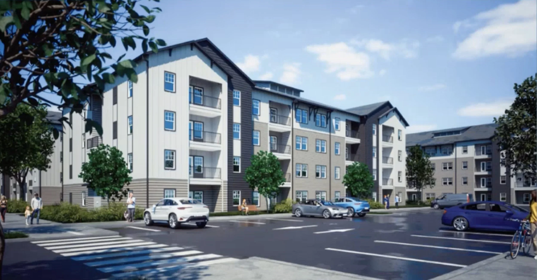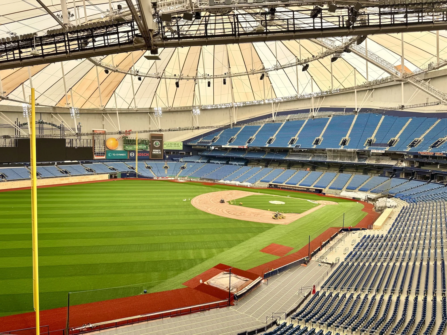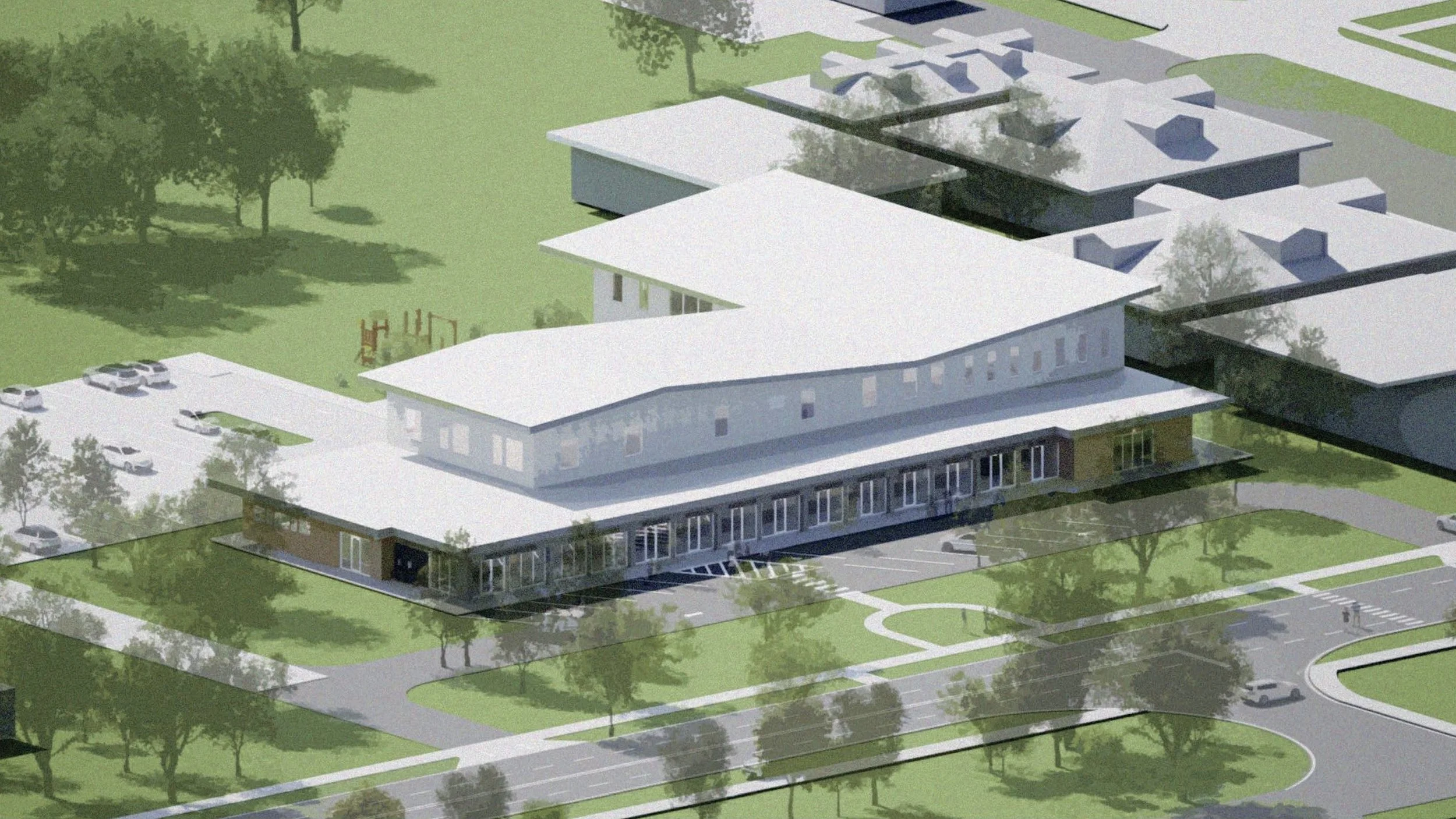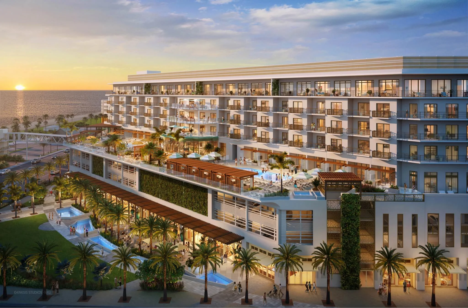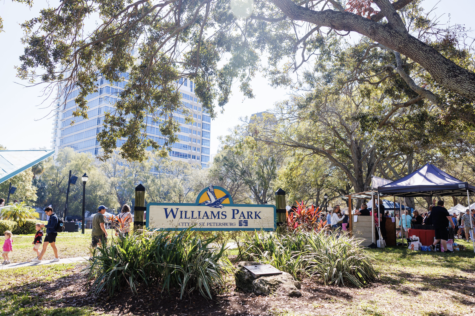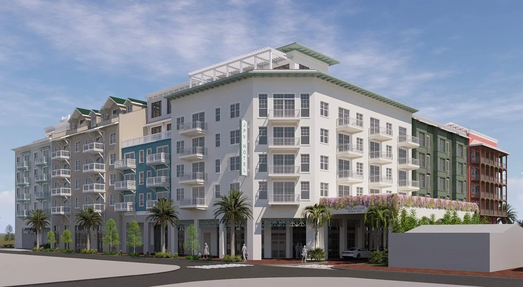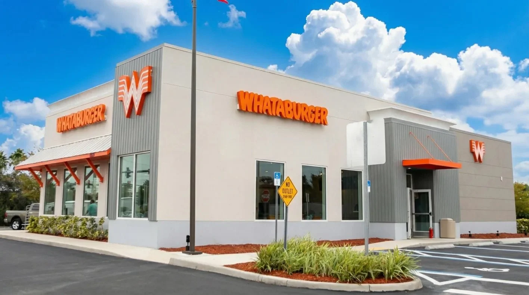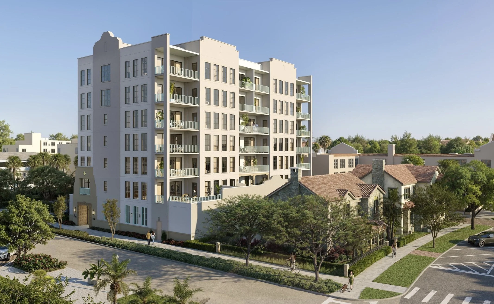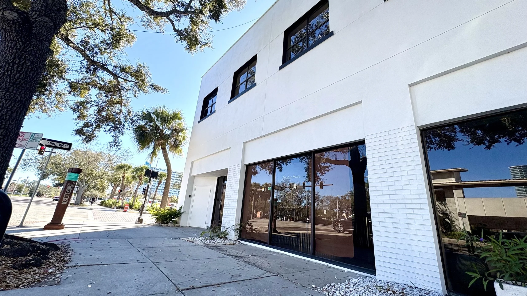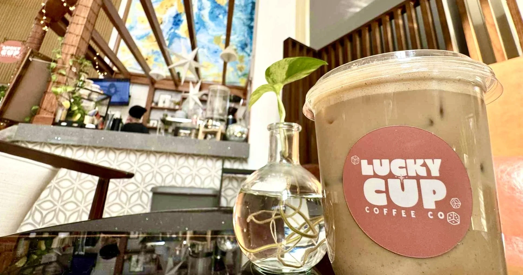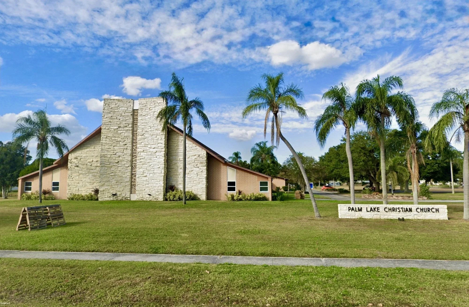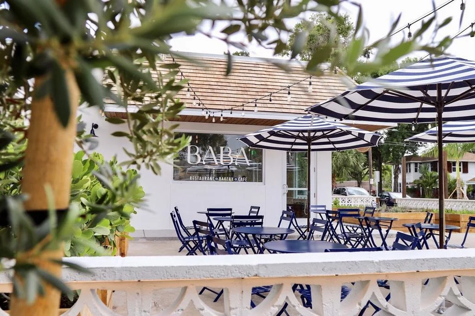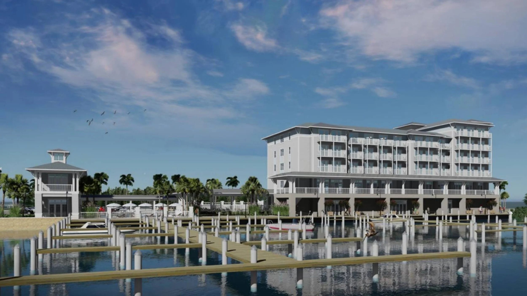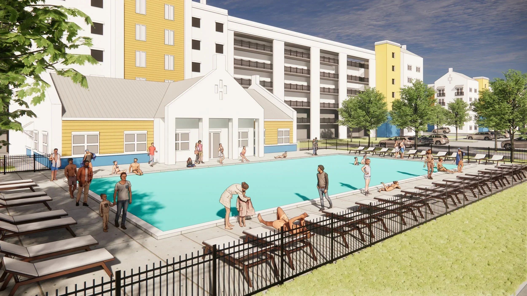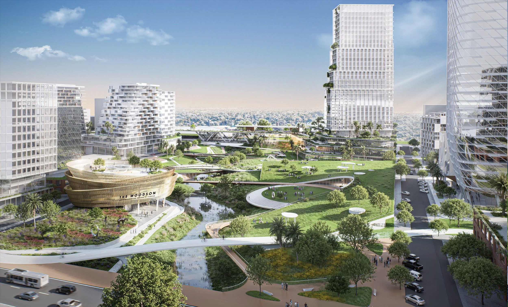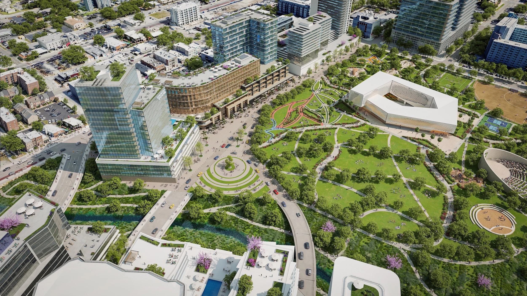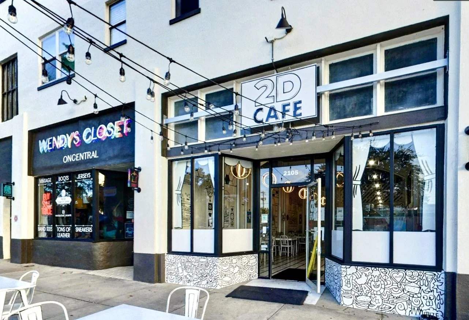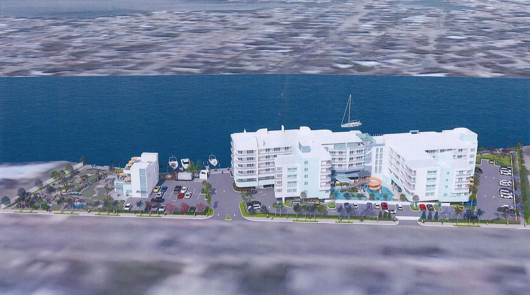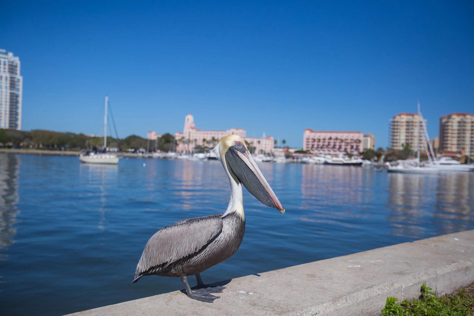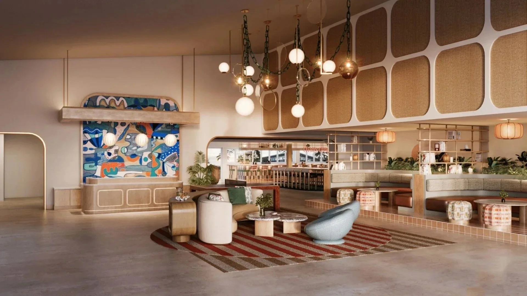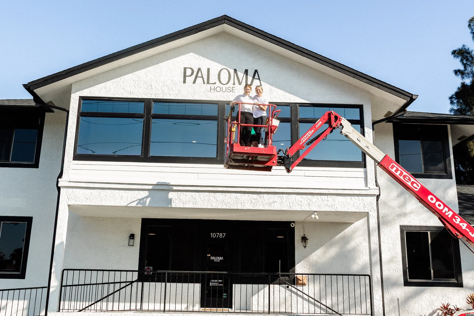13-story hybrid hotel and apartment project approved for downtown St. Pete
/A rendering of the planned 13-story hotel and apartment building proposed for downtown st. pete | boldline design
A 13-story building featuring 60 apartments and 60 hotel rooms has been approved for downtown St. Pete’s Grand Central District despite concerns.
Last week, the St. Petersburg Development Review Commission unanimously approved a site plan for the $22 million project expected to rise at 1663 1st Avenue South.
The property is currently developed with a commercial building that was previously home to Sunshine Kitty Catfe, Tampa Bay’s first cat café which closed in 2023, and Dolman Law Group.
The new project, proposed by Tampa-based BendinRoad Development in partnership with Landings Real Estate Group, is a significant shift from the developer’s initial vision to create an 8-story 97-unit apartment building, which was previously approved in 2023.
The 120-unit project will be constructed at 1663 1st Avenue South | Google Maps
The revised proposal was not approved without debate. Two issues surfaced during last week’s meeting — the possibility of the residential units being used for vacation rentals and the absence of vehicular parking for residents.
“We are seeing Airbnbs and VRBOs. I voted against the initial version of this because of the parking and other issues,” Commissioner Charles Flynt said.
Flynt and other commissioners expressed apprehension, comparing the project to Mint House, a development in the EDGE District that was initially approved as an apartment building and later converted into extended-stay units.
To quell concerns, representatives from the development team noted that the minimum lease for a residence would be one year.
The commissioners ultimately voted to make the one-year minimum lease term a required condition of approval.
The 120-unit project has been proposed for 1663 1st Avenue South by Tampa-based BendinRoad Development | Boldline Design
Regarding parking concerns, no parking is required to be provided for the project’s 60 apartments, as new developments in downtown St. Pete are not required to provide parking for residential units under 750 square feet, per new city regulations passed in September 2019.
Although there will not be designated parking for the 60 apartments, there will be 12 parking spaces for the 60 hotel rooms. There will also be bike parking, which commissioners expect to be utilized by hotel employees and residents.
In addition to parking, the ground floor will also include a lobby, which will be shared by both the residents and hotel guests, a club room, and back-of-house facilities.
Floors 2 through 5 will contain 54 hotel rooms, the 6th floor will have six hotel rooms and six apartments, and floors 7 through 12 will contain 54 apartments. The 13th floor will have indoor and outdoor amenity space, including a co-working space, a fitness area, and a pool.
The property is currently developed with a commercial building that was previously the home of Sunshine Kitty Catfe and the Dolman Law Group | st. pete rising
The proposed project is located in the Downtown Center-2 (DC-2) zoning district, which permits multi-family and hotel development.
The project has been designed with a floor area ratio (FAR) of 7.0 and a building height of 150 feet.
To obtain a bump in density, the developer will provide 1% of the total construction cost ($220,000) to the city’s Housing Capital Improvements Project (HCIP) fund, which supports the construction of affordable housing.
The developer is working with Kimley-Horn and Associates Inc. as the civil and landscape architect and Jacksonville-based architect firm Bold Line Design Inc.
The project is expected to break ground by the end of 2025.





