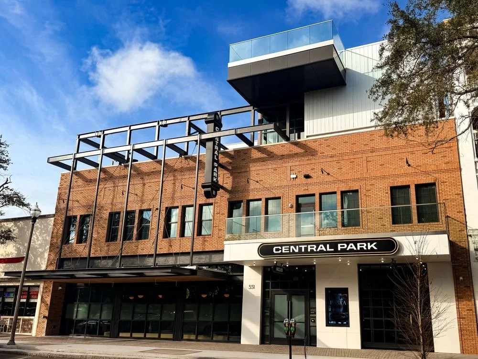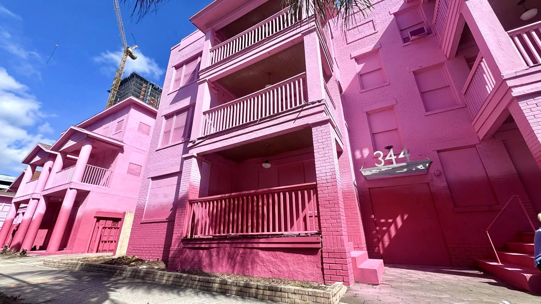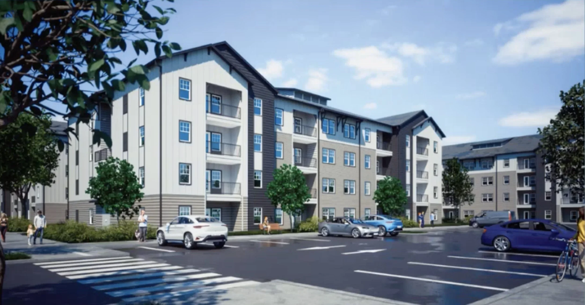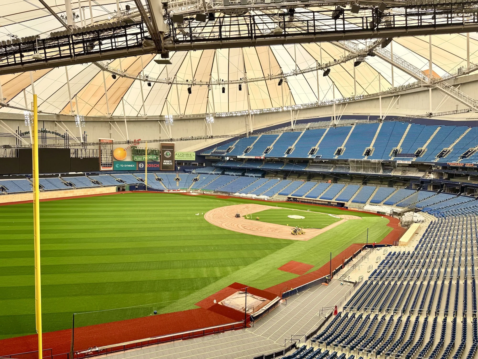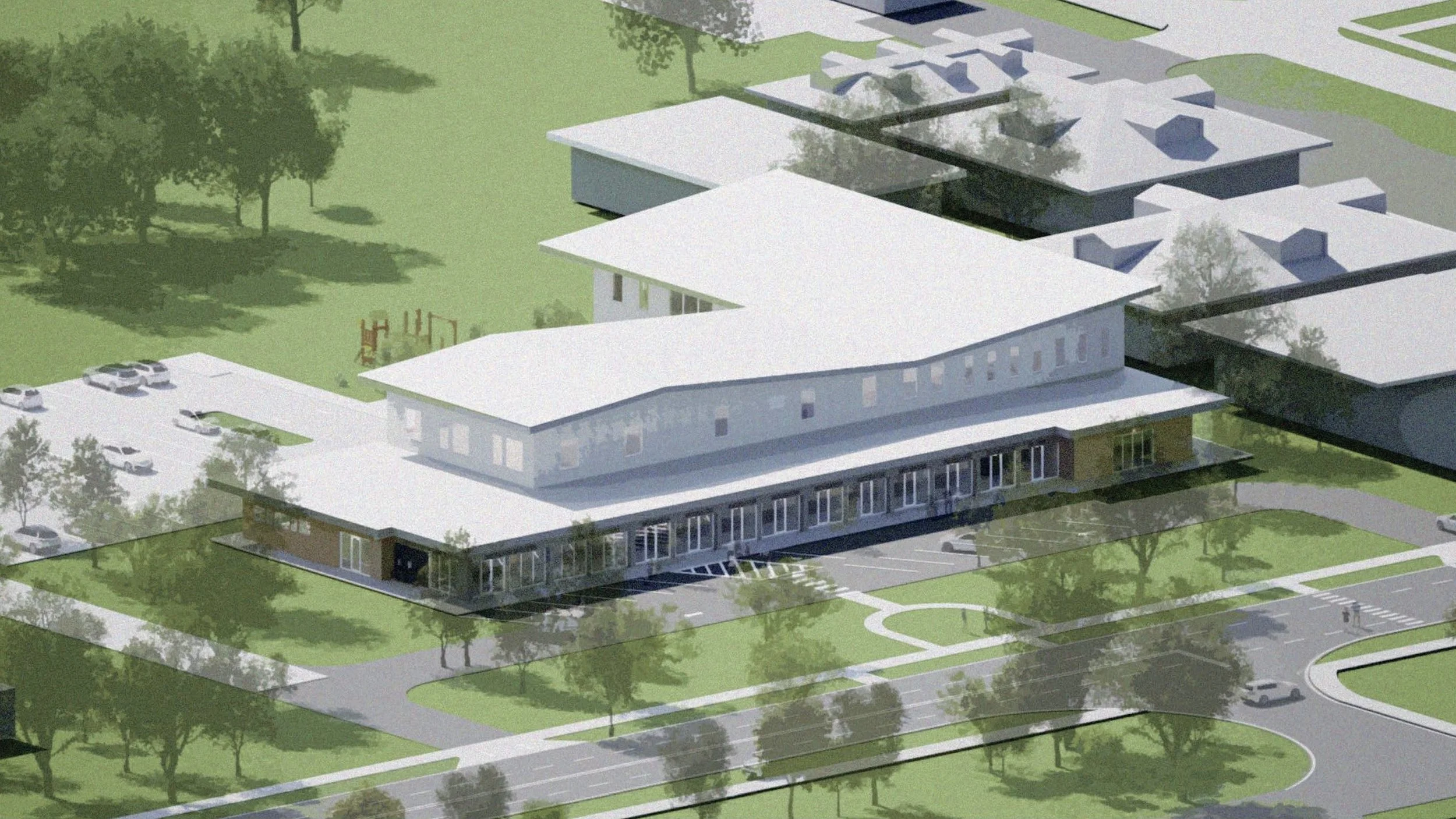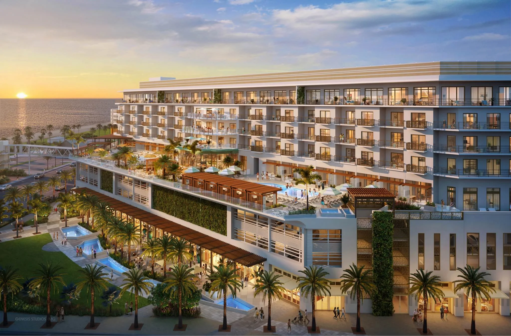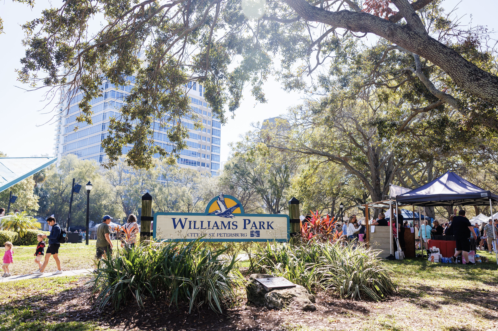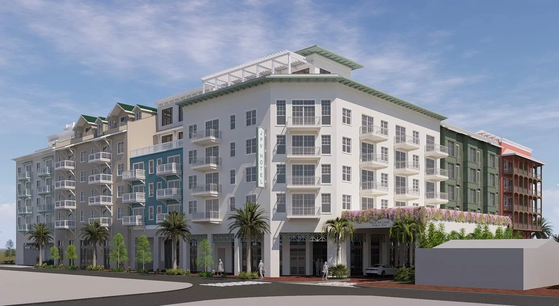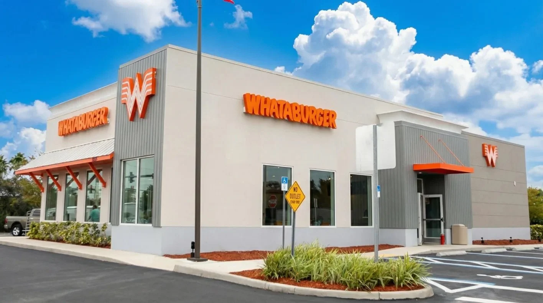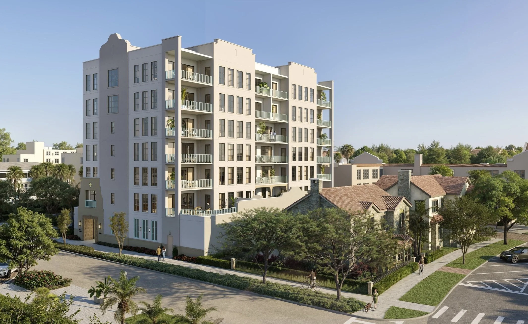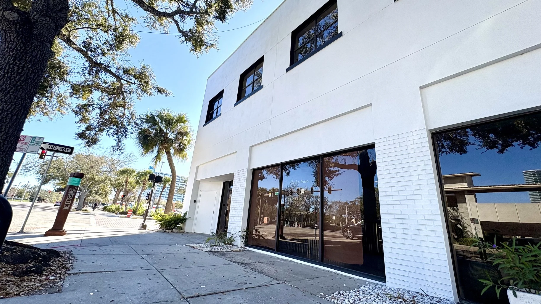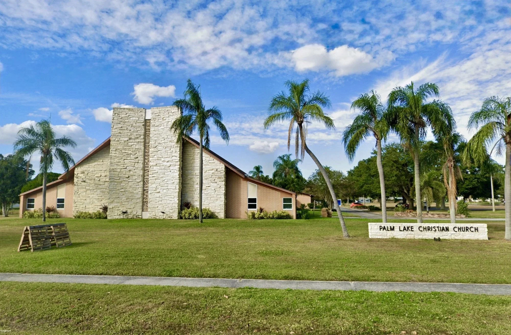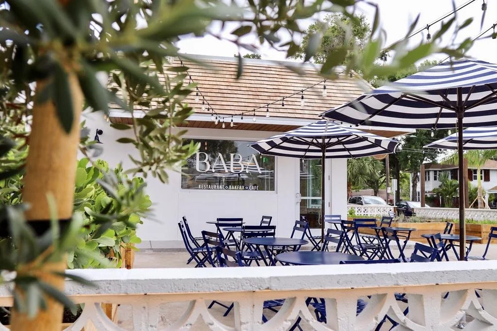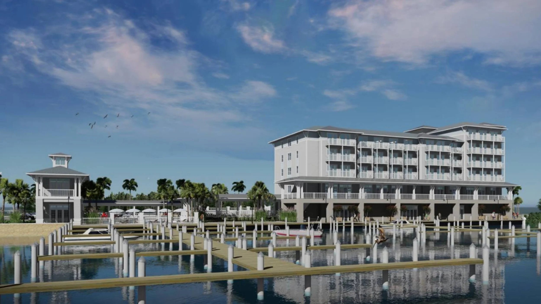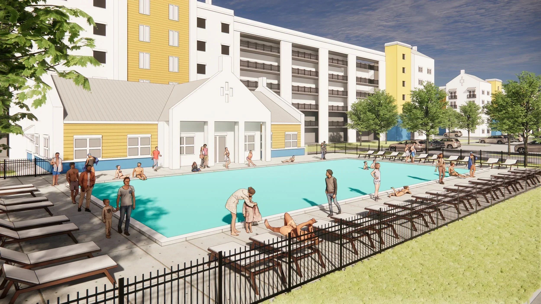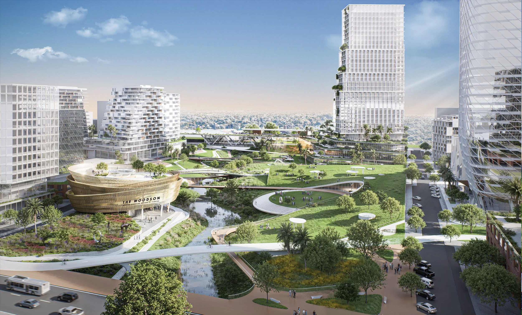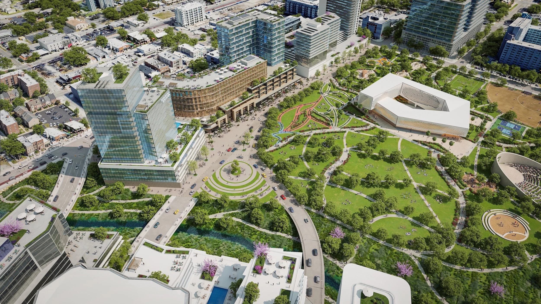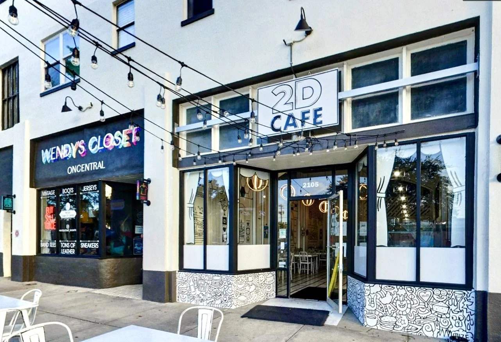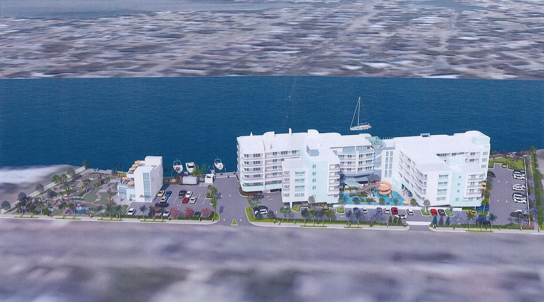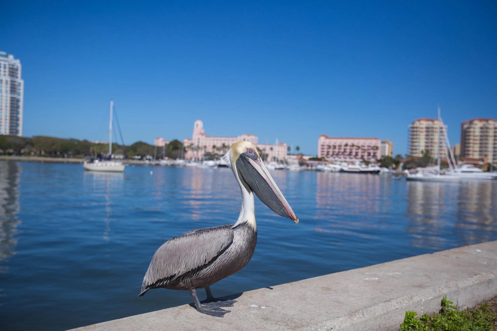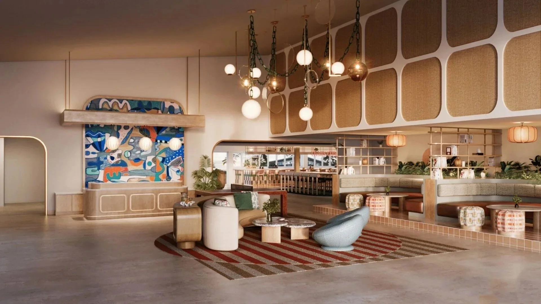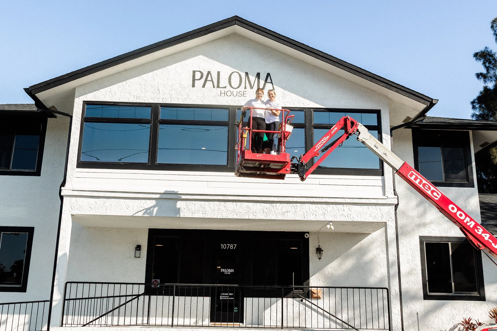City of St. Pete Intends to Redevelop Two Prime City-Owned Lots in Downtown
/The Municipal Services Center, or MSC for short, is an 11-story city-owned office building at 1 Fourth Street North that serves as the primary office building for city services.
The City of St. Petersburg has received an unsolicited offer for the purchase of the existing Municipal Services Center located in Downtown St. Pete. The Municipal Services Center, or MSC for short, is an 11-story city-owned office building at 1 Fourth Street North that serves as the primary office building for city services and houses departments such as the planning department, code enforcement, and parking management.
While the City is required to solicit other proposals before ultimately selling the building, the unsolicited offer comes from the Property Markets Group (PMG) a New York-based developer, which has offered the city $12.0MM to purchase the 0.8-acre site that sits on Central Avenue between 3rd Street and 4th Street.
Under PMG’s plan, the sale of the current MSC building would be contingent on the City contributing 1.38 acres in land across from City Hall along 2nd Avenue North, which is valued at $10.0MM. A new Municipal Services Center would be built on this land.
The two lots outlined in red reflects the proposed development sites. The lots outlined in blue reflect other tower project current proposed for the downtown core.
PMG would build a mixed-use development across from City Hall that would include 100,000 square feet of Class A office space on top of a 500-car parking garage along with 220 residential apartments with additional parking. The city would control the office portion of the project while PMG would independently develop the residential portion. Of the 220 apartments, approximately 15% would be workforce house available to tenants making no more than 120% of the area median income.
The City would lease the office space with an option to purchase the office building at cost. If the city chooses not to purchase the office space, PMG would sell the building after five years and the City would be entitled to 50% of net profits from the sale.
Under this arrangement, once a new Municipal Services Center is built, the existing MSC building along Central Avenue would be available for redevelopment. The location is uniquely situated at the cross roads of Central Avenue and 4th Street – a true “main and main” site. In redeveloping the block, PMG is conceptually proposing a mixed-use building with the potential for residential condominiums, rental units, upscale retail, an office component, a hotel, and parking.
According to the unsolicited offer, PMG would build a “world class” building that would total approximately 1,500,000 square feet. The development would contain the following proposed uses:
100,000 square feet of office space
100,000 square feet of retail space
A 200+ key hotel
500 residential units
1,000 parking spaces
Mayor Kriseman spoke about developing a new Municipal Services Center back in 2018, shortly after winning reelection.
The potential redevelopment of the Municipal Services Center was first discussed by Mayor Kriseman in an interview with the Tampa Bay Times back in 2018. In the interview, the Mayor suggested a vision for building a new MSC near City Hall in order to establish a “campus-like” feel among the city’s services. Having the MSC closer to City Hall would be more efficient from the city’s standpoint and would additionally enable the activation of a key portion of Central Avenue. Currently, the base of the existing MSC building is largely office space with no street level interaction. This creates a dead-zone along Central Avenue between 3rd Street and 4th Street.
"Having a new Municipal Service Center built across from City Hall could save taxpayer money, as our current, aging building will soon be in need of considerable maintenance expenditures.” says Mayor Kriseman. “This new location will also create more efficiency for both residents and employees who currently walk between both buildings. Finally, a new development at Central Avenue and 4th Street could provide a better use of this significant location, activating a key corner and placing this parcel of land back onto our tax rolls. The possibility of this idea is truly exciting.”
If the PMG proposal is ultimately selected, Downtown St. Pete would likely see the addition of two new high-rises, one along 2nd Avenue North and one along Central Avenue. We could also potentially see a new tallest building be proposed. Red Apple Group’s 400 Central Avenue, which is proposed across the street from the existing MSC building, is expected to be 515-feet and total 1,300,000 square feet. PMG’s conceptual plan for the 300 block of Central Avenue is nearly 200,000 square feet larger and could very well be taller than the proposed condo tower at 400 Central Avenue. The site of the current MSC building is situated in the DC-C (Downtown Center-Core) zoning district, the most intense zoning district in the city.
Back in October, PMG revealed “X Tampa,” a 29-story co-living project proposed for Downtown Tampa.
PMG has a history of developing tall high rises including the recently completed Muse building in Sunny Isle Beach, which is 650-feet tall, and the Waldorf Astoria Hotel & Residences which, upon completion, will be 1,049 feet tall. In addition to high-end condominiums, PMG also develops co-living communities under its “X Social Living” brand. Back in October, the Company proposed X Tampa, a 29-story co-living apartment building in Downtown Tampa.
In receiving PMG’s unsolicited proposal, the City is required to solicit proposals from other groups before making a decision to sell the building. The city is expecting there to be great interest in the site. A notice for the sale of the site was released on December 15, 2019 and proposals are due no later than January 31, 2020 at 10AM. Ultimately, the City will review all qualified proposals before making a decision; however PMG’s concept offers a glimpse at what is possible at the site of the current MSC building on the 300 block of Central Avenue.
Any parties interested in submitting a proposal for the site may contact Alfred Wendler, Director of Real Estate and Property Management for the City of St. Petersburg, FL, at alfred.wendler@stpete.org. You can view the intent to sell notice and unsolicited proposal here.






