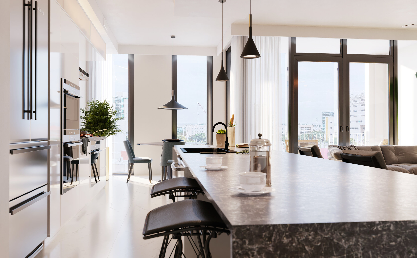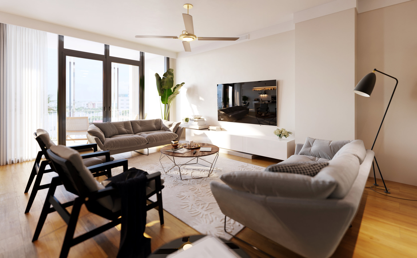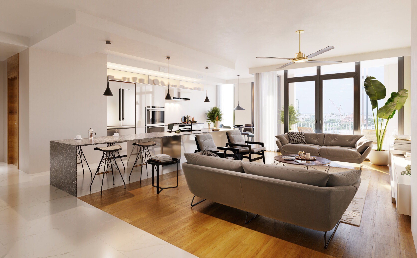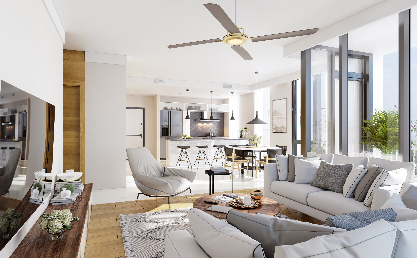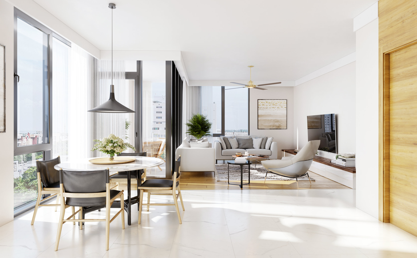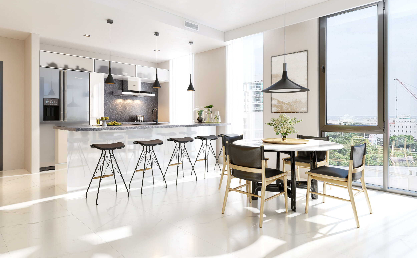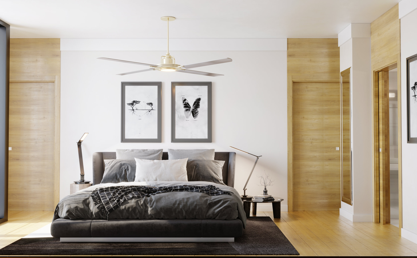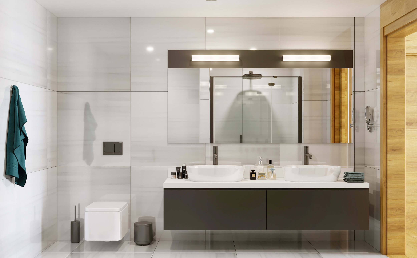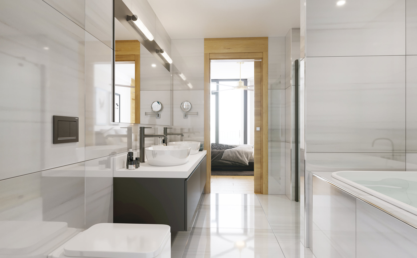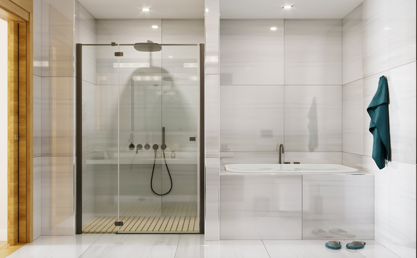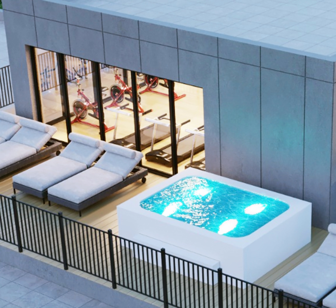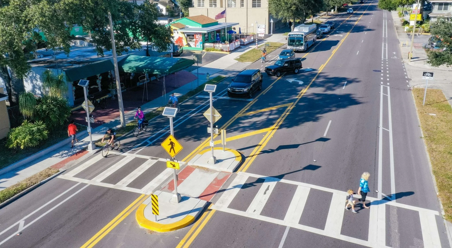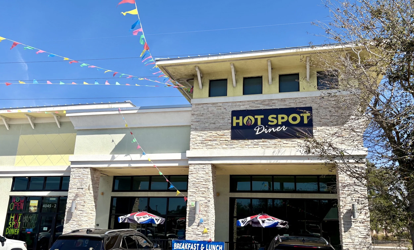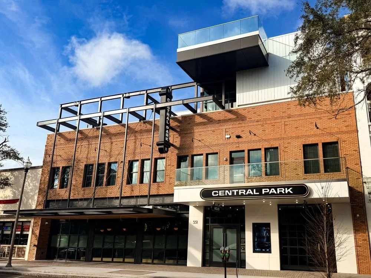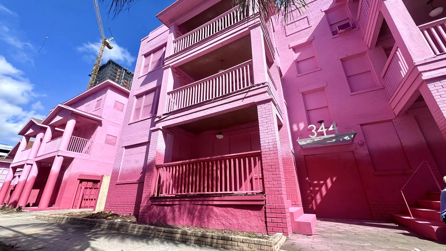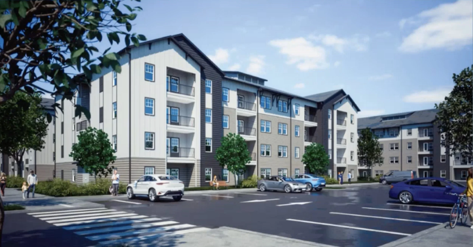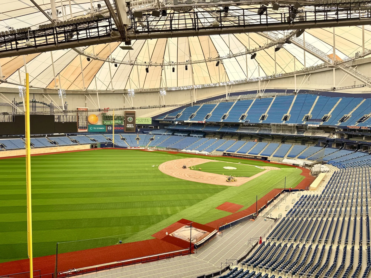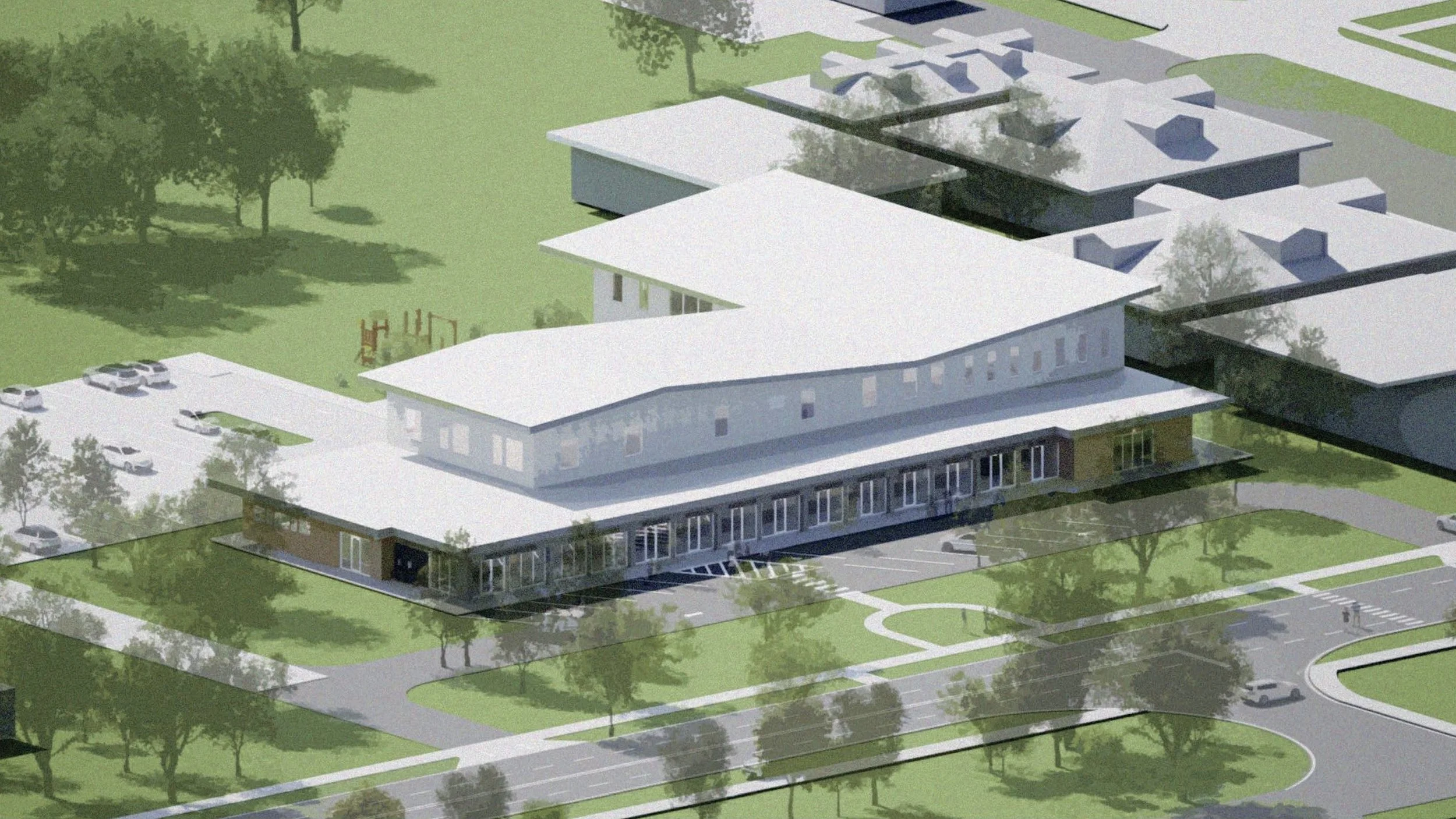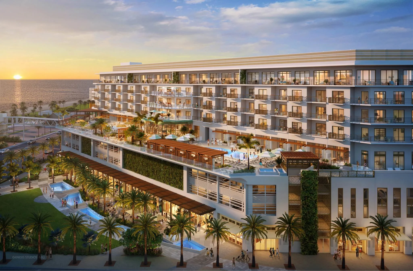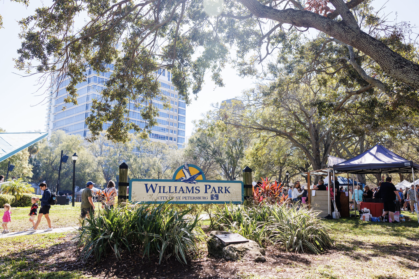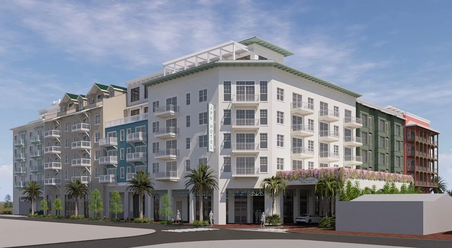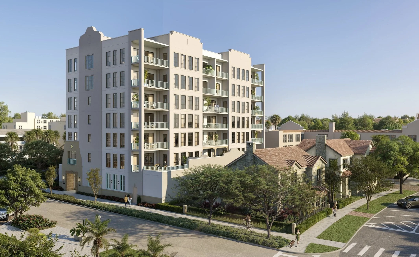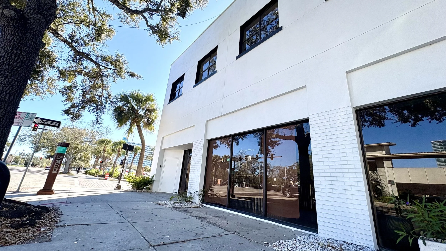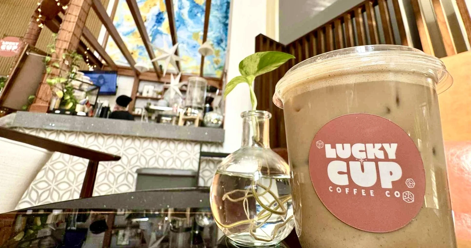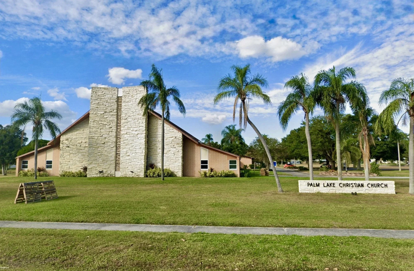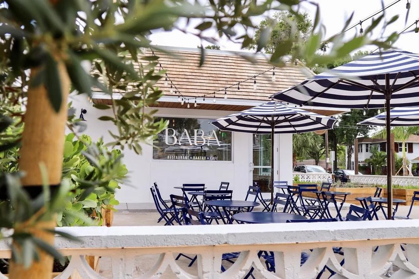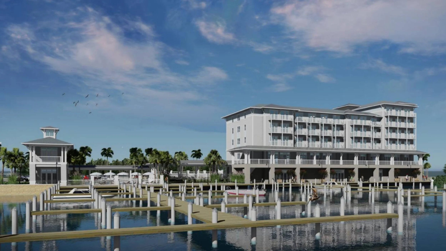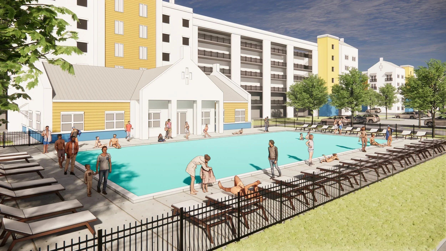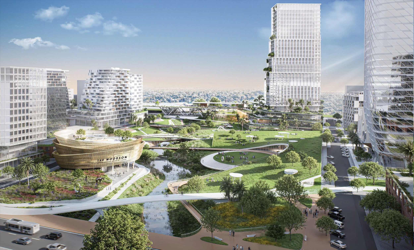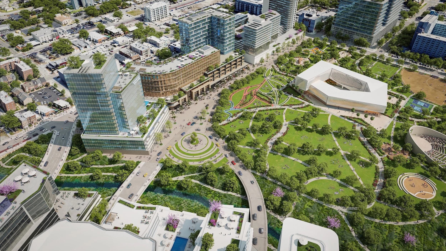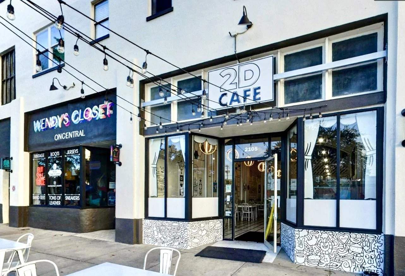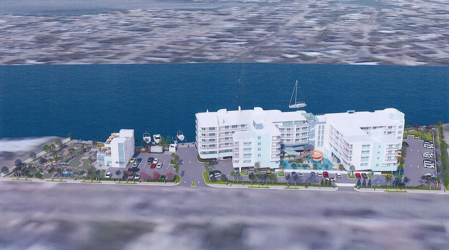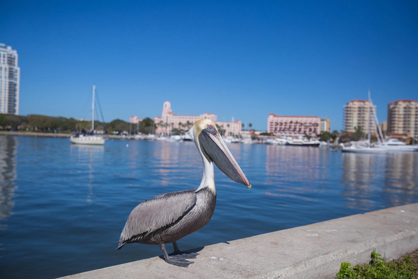The Sapphire, a boutique condominium project, is proposed for 3rd Avenue South in Downtown St. Pete
/This area of downtown St. Pete has seen a number of new developments in recent years.
The area of downtown St. Pete that lies just south of 2nd Avenue South between 5th Street and 8th Street has seen a number of new developments in recent years. While the area is largely quiet and residential, there is an assortment of other uses too.
Development in this neighborhood tends to be less intense than other areas of downtown, with projects like Campbell Landings, which was completed in 2014, and the Saint James Townhomes, which wrapped up earlier this year.
There are a number of new developments on the horizon for this area as well. The Royal, which recently finished site preparations, is set to break ground on 4th Avenue South. Across the street, an under-appreciated medical office building is in the process of being transformed into boutique office space and an upscale restaurant, Lingr on 6th. Soon to be joining these developments is The Sapphire – a new boutique condominium project.
A new boutique condominium building will soon rise at the corner of 3rd Avenue South and 6th Street South.
The sixth floor will also feature an exercise room and a rooftop terrace with a large hot-tub.
The Sapphire will be located at 602 3rd Avenue South at the southwest corner of 3rd Avenue South and 6th Street South. It will feature six stories with ten residential units ranging from 715 to 1,550 square feet in one-bedroom and three-bedroom floorplans. Importantly, the building will also have 685 square feet of ground floor retail which will front 3rd Avenue South – allowing for a neighborhood café, coffee shop, or local boutique.
The Sapphire will be located a 602 3rd Avenue South.
While the site can allow heights of up to 125 feet, the Sapphire will only stand 67.5 feet tall, with retail and parking on the ground floor, residential units on the next four floors will each have three-bedrooms and two and half bathrooms. The top floor will feature two one-bedroom, one-bathroom units as well as an exercise room and a rooftop terrace with a large hot-tub.
Sales for units at the Sapphire are being led by Kai Ozkul of Bay Lux Group. "It is a privilege for me to be working on this boutique condo project with the developers,” says Ozkul. “Sapphire brings downtown St. Pete the elegance of modern European design with Mediterranean warmth.”
The interiors of the Sapphire will have a “minimal-contemporary touch” says the sales agent.
When asked about the interiors of the building, Ozkul explains, “Sapphire focuses on an optimal living space with a minimalist-contemporary touch; while introducing the abundance of natural light and elements with floor to ceiling glass windows and doors, plus all natural wood and materials throughout.”
The project is partially made possible by recent changes to St. Pete’s parking requirement code. In late 2019, St. Petersburg’s City Council approved changes to the city’s parking requirements that removed required parking for resident units under 750 square feet in downtown St. Pete.
The Sapphire will have ground floor parking with eight space or 0.8 per unit.
This allows the Sapphire to be proposed with only 8 parking spaces for ten residential units – or 0.8 spaces per unit. While each of the three-bedroom units will have parking, the one-bedroom units will not. But not to worry, each unit will be equipped with long term bike storage.
The Sapphire is being developed by FCA Builder, LLC and BOS Builder, LLC. Both groups have experience developing overseas but this will be their first development in the United States. In a statement, the group says, "From the beginning of our design concept for this project we wanted to utilize modern, cutting edge design and high quality materials. Our goal is to elevate and add to the already impressive aesthetics of Downtown St Pete with the stunning facade of Sapphire.”
Construction on the Sapphire is expected to begin in June 2020 with a completion in Summer 2021.
Behar Peteranecz Architecture and EE Architects collaborated on the concept and design work for the project, while the building’s general contractor will be Belvedere Builders, LLC.
Construction on the building is expected to begin in June 2020 with completion expected in summer 2021. Pricing for units at the Sapphire begin in the low $300,000’s for one-bedroom units and the mid-$700,000’s for three-bedroom units. For more information on Sapphire condominium units, visit SapphireStPete.com.
Additional renderings of the interiors of the Sapphire can be found below:
