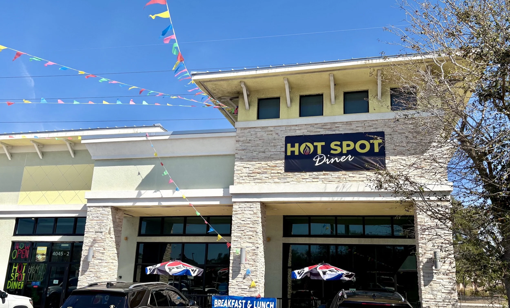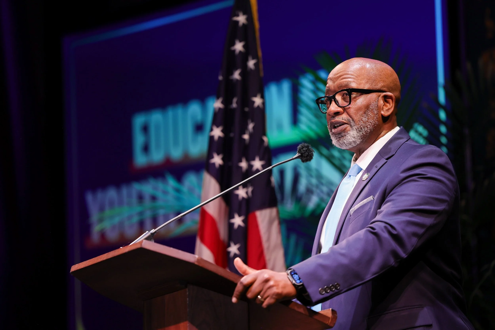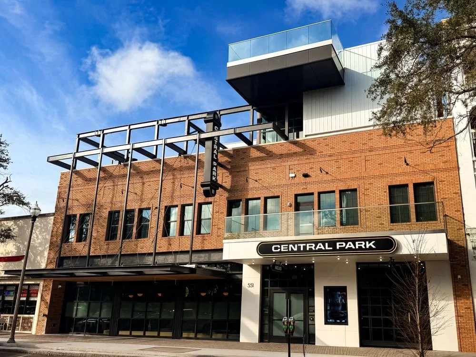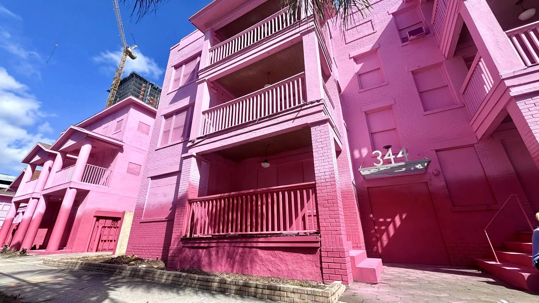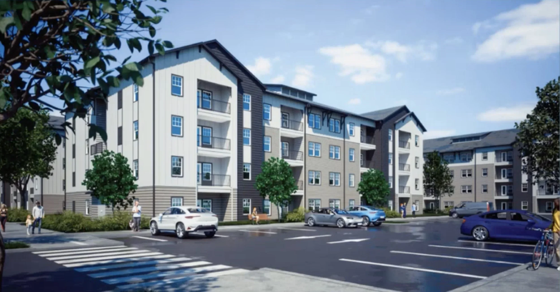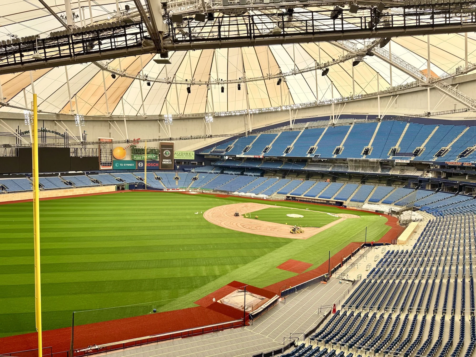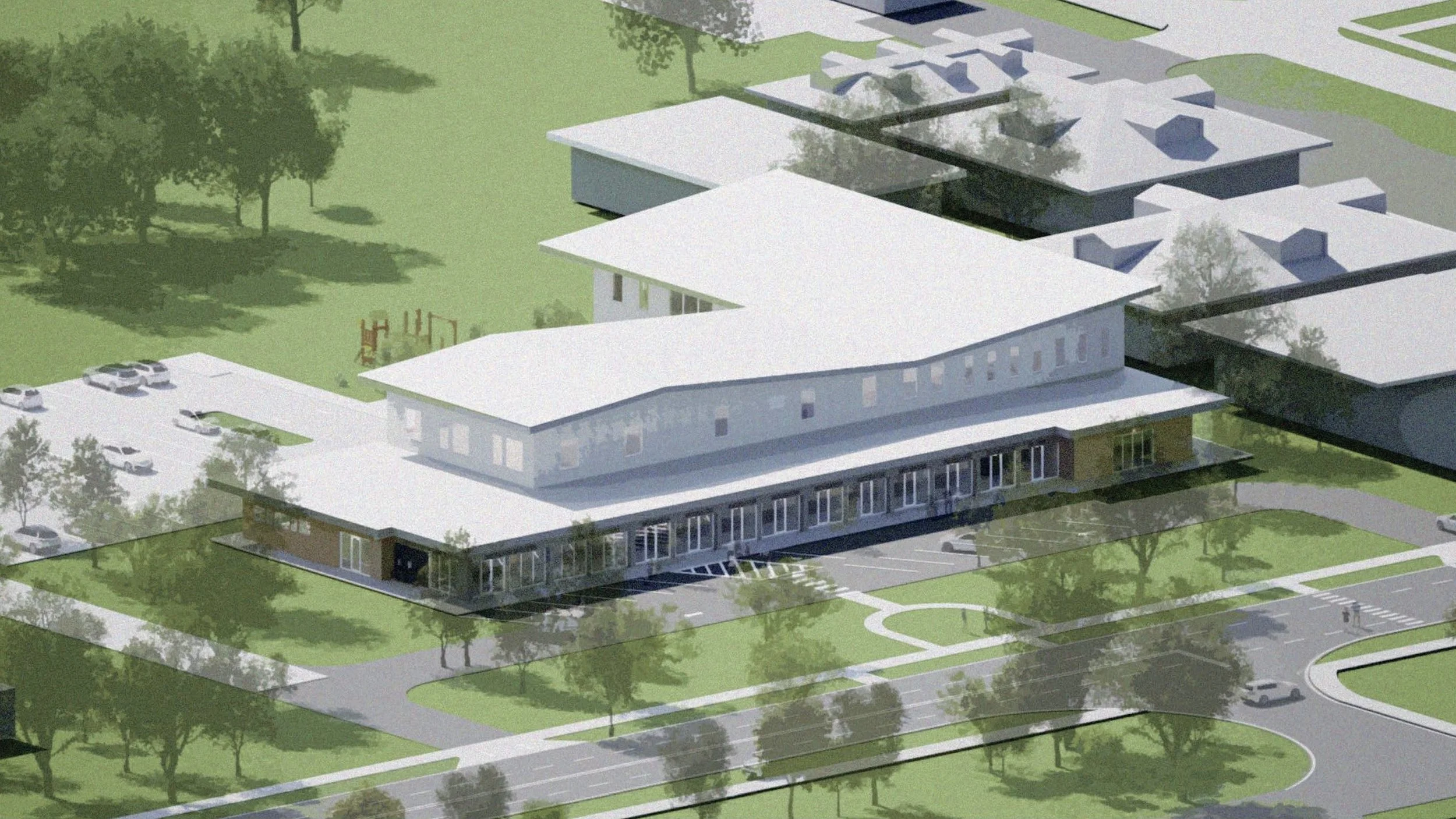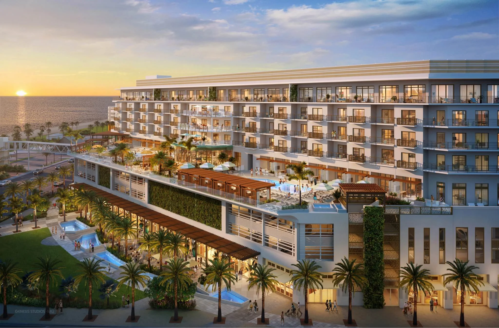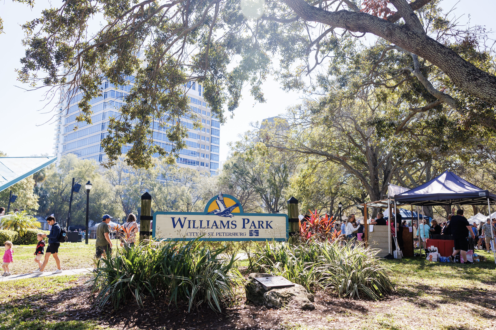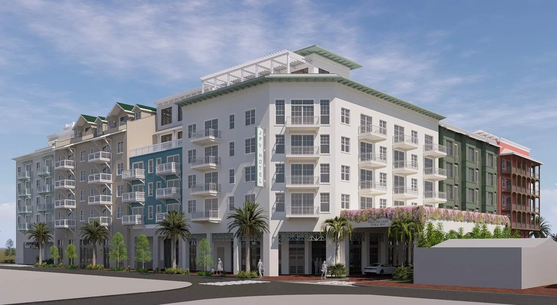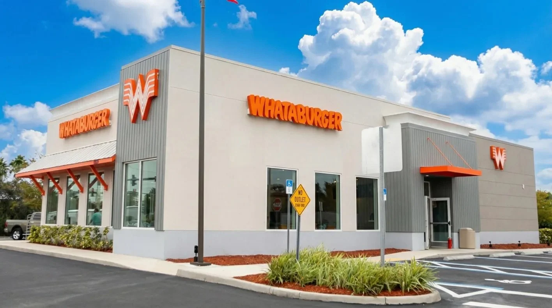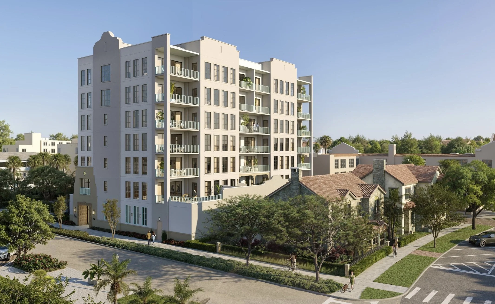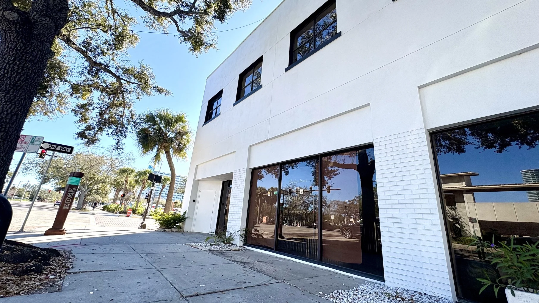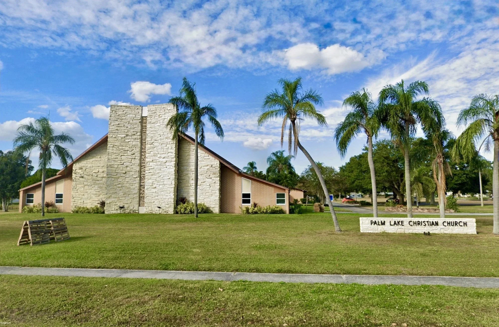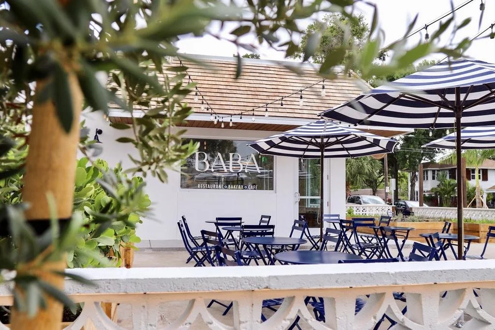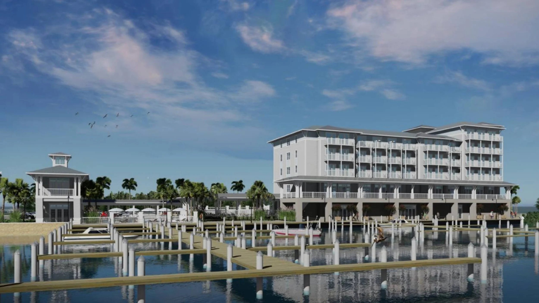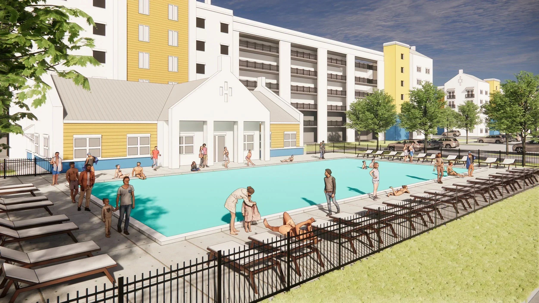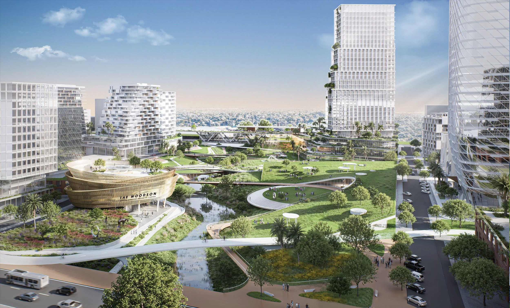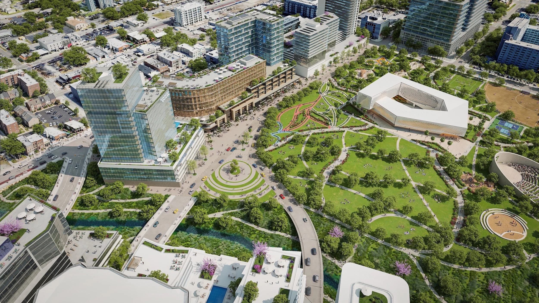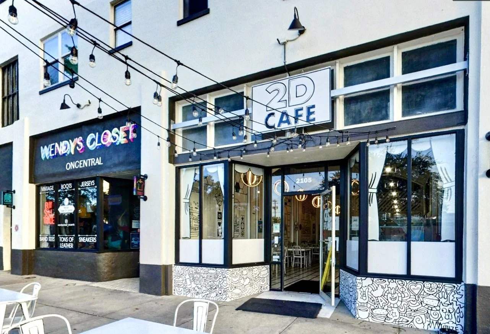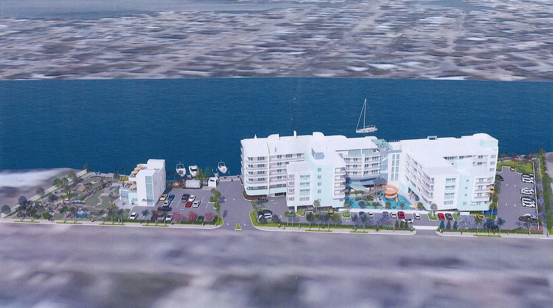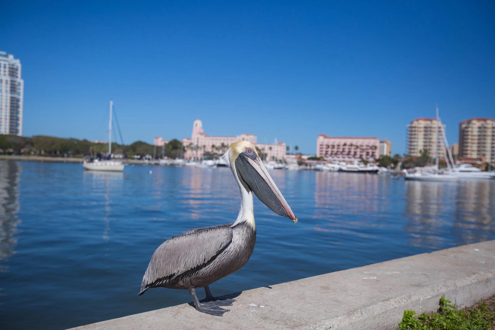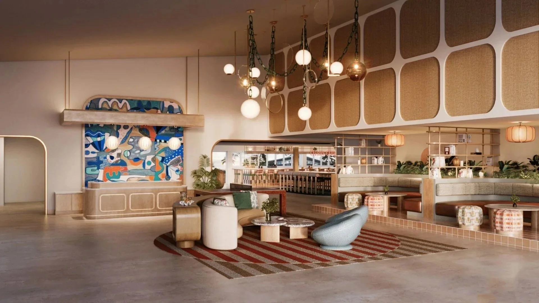Plans for the redevelopment of Downtown St. Pete’s MSC building move forward
/Back in December, St. Pete Rising reported that the City of St. Pete received an unsolicited offer from New York-based development firm Property Markets Group (PMG) to purchase and redevelop the Municipal Services Center at 1 Fourth Street in Downtown St. Pete.
The Municipal Services Building is an 11-story office building at 1 Fourth Street North.
For background, the Municipal Services Center, or MSC for short, is an 11-story city-owned building with an entire block of Central Avenue frontage that primarily houses city services such as the planning department, code enforcement, and parking management. The building needs millions of dollars in deferred renovations and as a result the City has been exploring ways to renovate or build a new MSC building.
As part of the plan, a new MSC building would be developed on 2nd Avenue North across from City Hall. After receiving the initial development proposal in December, the City was required to solicit requests from other groups before selling the land.
This map shows the locations of the two lots which have the potential to be redeveloped.
In February, in addition to the initial offer from the Property Markets Group (PMG), the City received proposals from Miami-based developer Allen Morris, a local private equity firm BLAKE Investment Partners, national real estate developer Lincoln Property Company, and Echelon, LLC, a local company which developed the Carillon Office Park.
Now, the City has received a round of secondary submissions and responses to additional questions from the groups. While these proposals are very conceptual, and are subject to changes, they provide us with more details into what could be developed on the sites. Each of the groups submitted additional information except Lincoln Property Group which is no longer pursuing the project. Here’s an overview of the details of these secondary submissions.
Property Markets Group (PMG) / Feldman Equities:
A rendering of PMG / Feldman’s Central Avenue concept building.
PMG has now partnered with Feldman Equities, the largest owner of office space in St. Petersburg, for their proposal. Preliminary designs were completed by Gensler, a world-renowned architectural design firm, which is working on Tampa’s Water Street development.
A rendering of PMG / Feldman’s new MSC building concept along 2nd Avenue North.
The proposal calls for a striking 415-foot mixed-use tower along Central Avenue that appears to be around 30 to 35 stories. The building would have around 400 residential units along with at least 150,000 SF of Class A office space. The ground floor would be activated by ground floor retail and could feature a public plaza facing Williams Park. The base of the building would feature a 1,000 space parking garage, part of which could be converted to office space in the future, and would be shielded by hanging greenery. The group intends on seeking LEED certification for the building.
A rendering of PMG / Feldman’s Central Avenue concept building.
To replace the MSC building, the group would also develop a 180-foot mixed-use building along 2nd Avenue North featuring 120,000 SF of Class B+ office space, which would be fully leased by the city, along with 220 residential units. Of these units, 20% would be dedicated to workforce housing. The building would also have ground floor retail and 500 parking spaces.
“We’re excited to be in the running for this transformative opportunity in the heart of downtown St. Pete. Our proposal provides the lowest-possible cost for the city’s new office space, activates a long-dormant stretch of Central Avenue, and delivers much-needed new office space to the downtown core,” says PMG / Feldman Equities in a statement to St. Pete Rising. “We worked hard on it and have already engaged some of the best consultants, architects and financial advisors available.”
Allen Morris:
A rendering of Allen Morris’ Central Avenue concept.
Allen Morris’ proposal expands on their previous submission and would be developed with Mediterranean architecture similar to the company’s Alhambra Towers in Coral Gables.
Along Central Avenue the company proposes a mixed-use building with 41,000 SF of office space, 210,000 SF of residential units, and 13,000 SF of ground floor retail space. Retail space along Central Avenue would be covered by a spacious arcade with tall storefront glass. While no height is provided, the building shown in the rendering appears to be around 20 stories.
The building’s residential units would include a mix of workforce and market rate housing with 10% of the units being marketed toward residents making up to 120% of the area median income. The units would be complimented by a rooftop swimming pool deck with numerous indoor amenities. Office space in the building would also include access to large outdoor terraces.
A rendering of Allen Morris’ new MSC building on 2nd Avenue North.
To replace the MSC building, Allen Morris proposes another Mediterranean-style building along 2nd Avenue North which will feature 120,000 SF of Class B office space leased by the City of St. Petersburg. The office space would sit atop a 300-space parking podium which could be designed to accommodate a future conversion to office space. Allowing for the conversion into office space will provide the city with flexibility in the future.
BLAKE Investment Partners:
BLAKE’s proposal would largely keep the existing MSC building along Central Avenue intact and would renovate it in an effort to provide more affordable office space. The base of the building would be transformed into 20,000 SF of ground floor retail space with small store formats that would complement the City’s Storefront Conservation Corridor Plan.
A rendering of BLAKE’s new MSC building along 2nd Avenue North.
The vision would be to restore the existing MSC building to its former glory. The group’s submission states: “The Existing MSC Building was constructed in the 1920s and was Neo-Gothic style clad in terra-cotta, which is the same material used on the Snell Isle and Kress buildings. It was once one of the most beautiful buildings downtown St Petersburg could be proud of, and BLAKE wants to restore the building to be an architectural gem our City can be proud of once again.”
On 2nd Avenue North, BLAKE would develop a 120,000 SF office building. In order to minimize construction costs, the project would essentially be built as two single-use facilities connected by a lushly landscaped garden. Neither the Central Avenue nor the 2nd Avenue buildings would contain residential units. According to the submission, the group believes that, “In the days of COVID, we are also concerned about different types of users sharing elevators, parking spaces, as well as HVAC systems.”
Echelon, LLC / Third Lake Capital
A rendering of Echelon’s new MSC building along 2nd Avenue North.
Echelon is partnering with Third Lake Capital, the owner of 200 Central, St. Pete’s tallest office tower. The group provided most of the details on their proposal in their initial submission. Below is a summary of that submission:
Along 2nd Avenue North, the group is proposing a new MSC building with 120,000 SF of office space along with an adjacent 20-story residential building. The new MSC complex and adjacent residential building would be designed with Mediterranean architecture and the developer would agree to set aside at least 20% of the units for workforce housing.
A rendering of Echelon’s renovation of the existing MSC building along Central Avenue.
The existing MSC building along Central Avenue would then be renovated and used as office space in the interim with ground-floor retail being added to activate Central Avenue. However the long term plan would be to demolish the building and redevelop it to compliment the 200 Central office tower.
The city hopes to move forward with selecting a proposal as soon as possible. “We were very excited to receive these proposals and to see how the current municipal services center site can be reimagined and how a new MSC may serve our city for generations to come,” says St. Pete Mayor Rick Kriseman.
Once a proposal is selected, the city will then negotiate the terms of the sale. Given that this project is a two stage development it will likely be stretched over a number of years. Once terms are agreed upon, the agreement would need to be approved before City Council.
More information on these proposals can be found on the City’s website.


