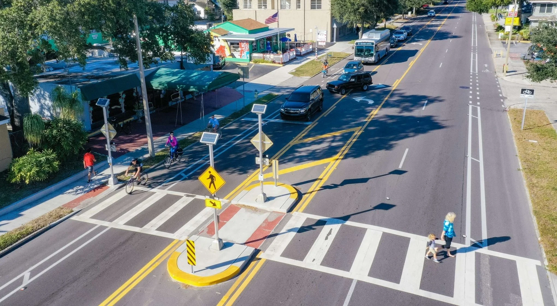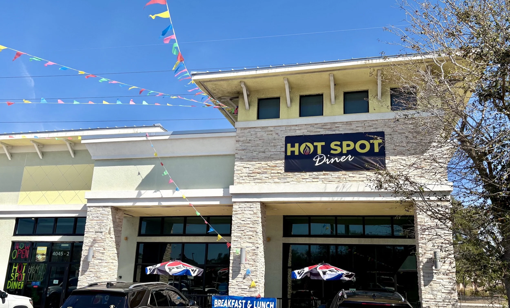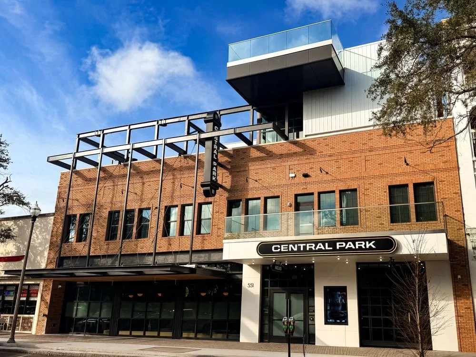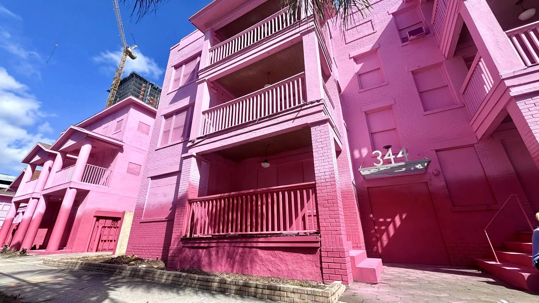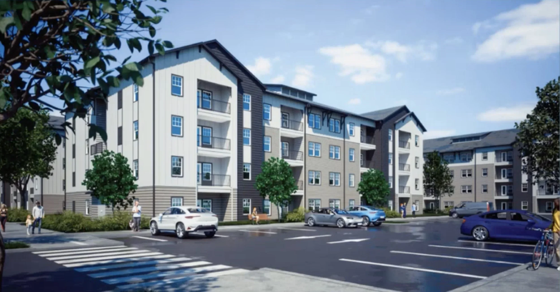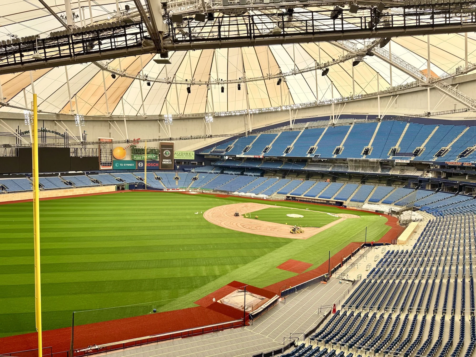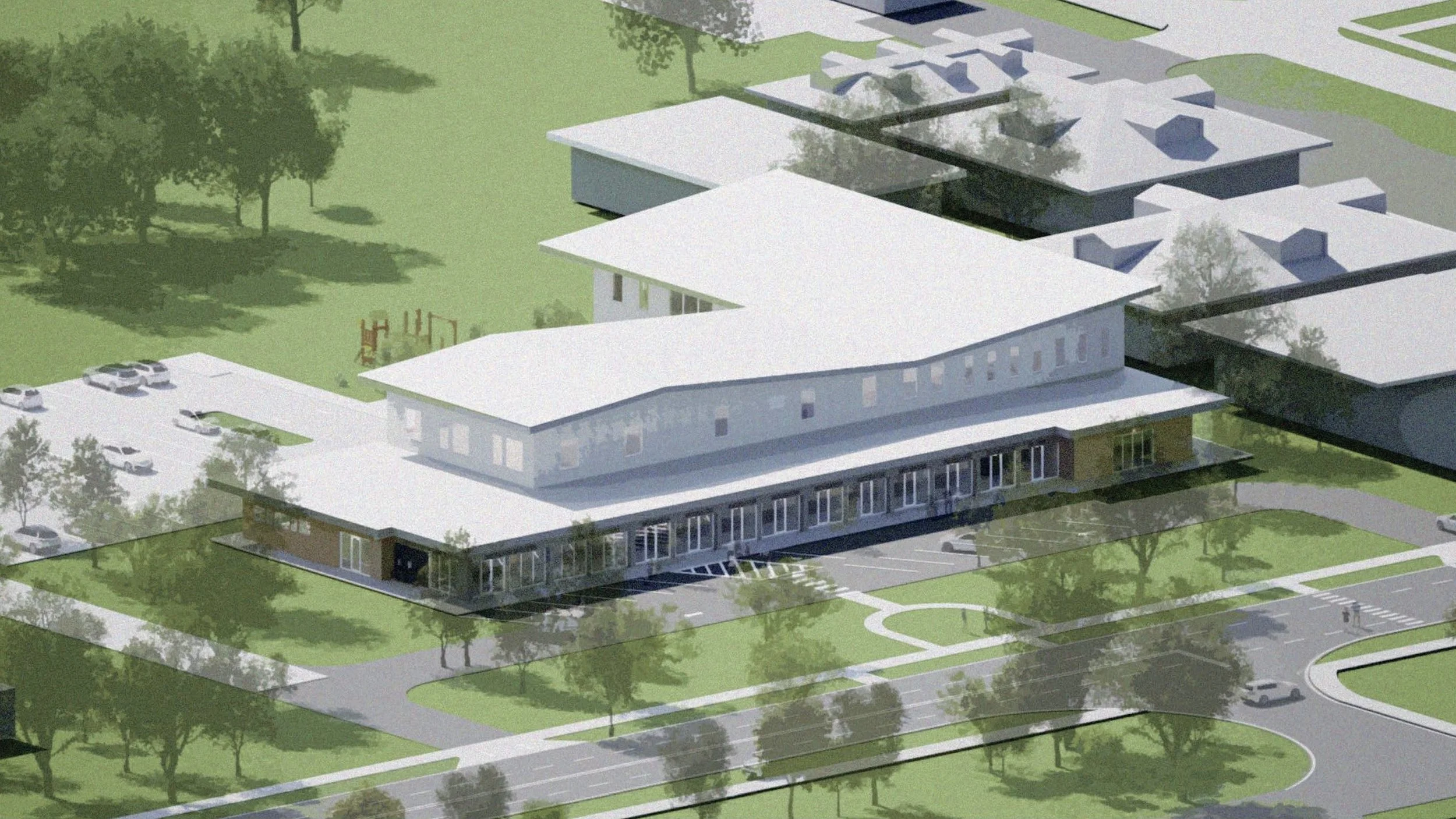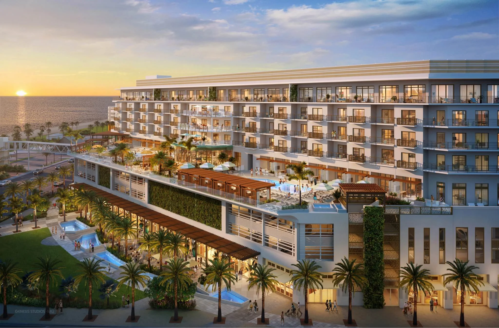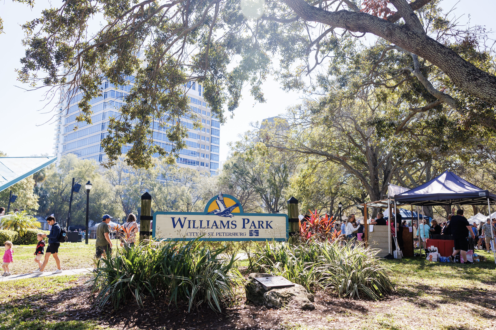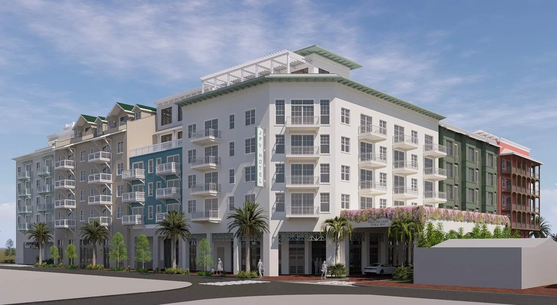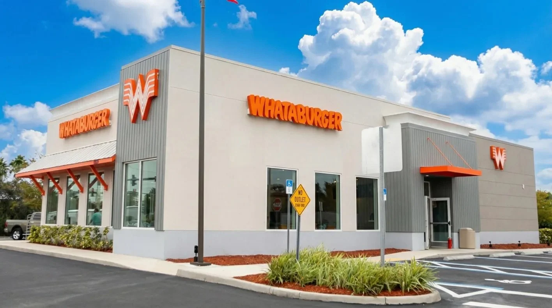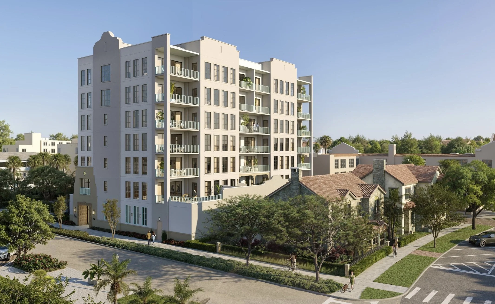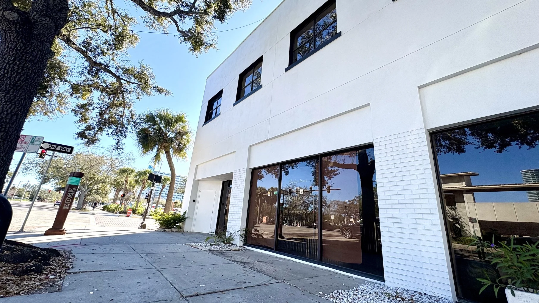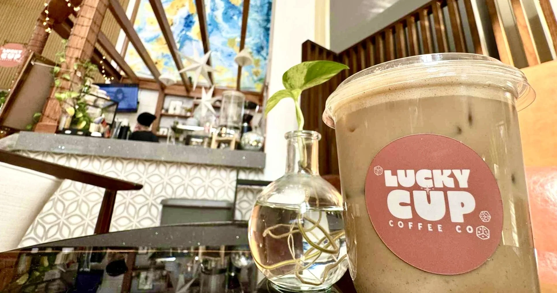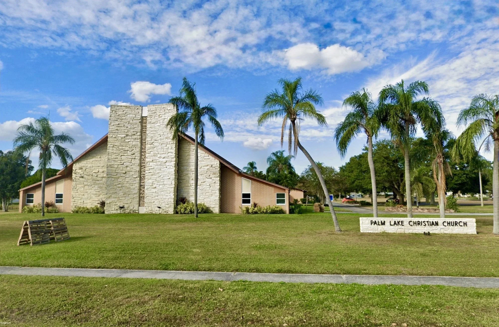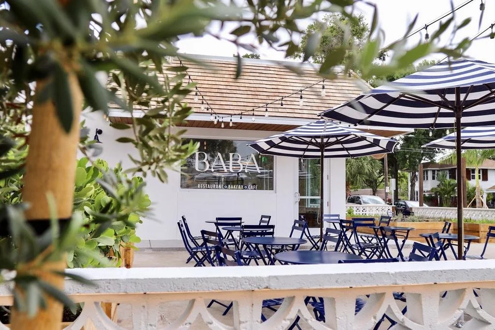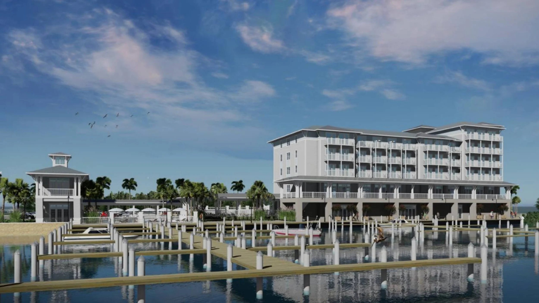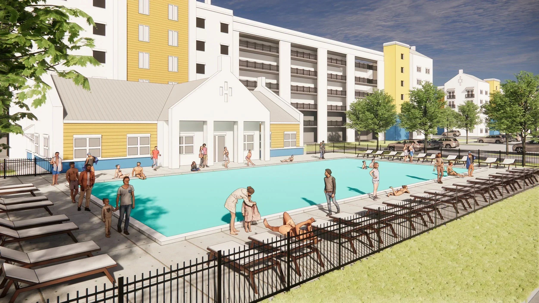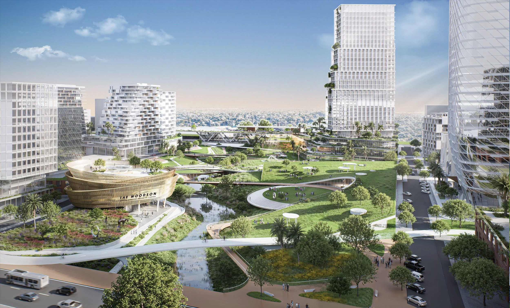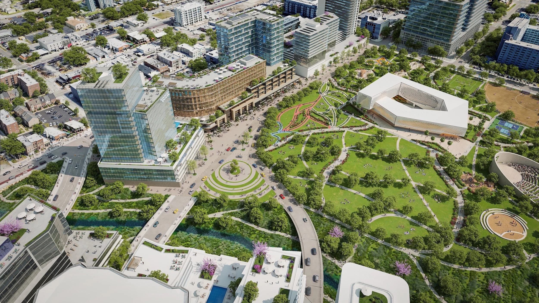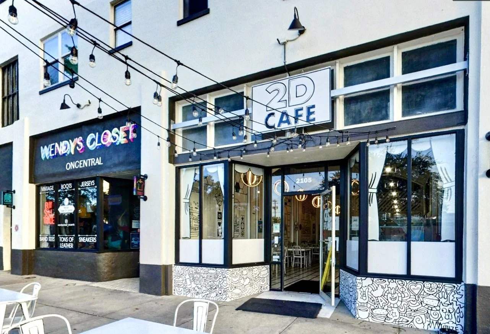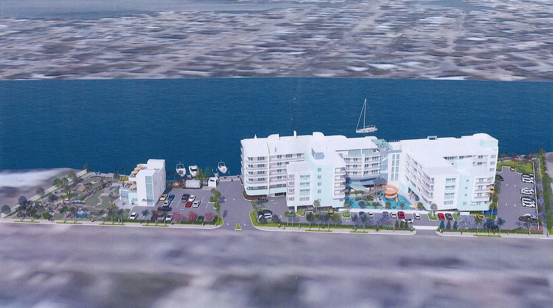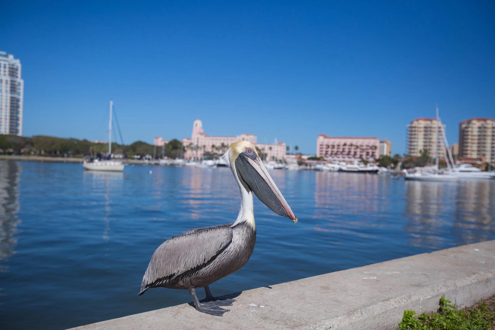400 Central begins foundation work, readies for vertical construction in downtown St. Pete
/At 515 feet tall, 400 Central will be the tallest residential building on Florida’s Gulf Coast. The 46-story tower is being developed by New York City-based Red Apple Group.
Construction continues on what will soon be the tallest residential building on Florida’s Gulf Coast — The Residences at 400 Central. When complete in 2024, the 46-story tower will contain 301 condominium units, 25,000 square feet of ground floor retail space, and 45,000 square feet of Class A office space.
With initial sitework and extensive underground testing complete, 400 Central has kicked off construction of the permanent foundation for the new $400 million mixed-use tower in downtown St. Petersburg.
In contrast to the construction of many other downtown towers, these foundation elements will be drilled, and then filled with steel reinforcing and high-strength concrete, rather than being pounded into the ground – minimizing the disturbance to the project’s downtown neighbors.
Foundation work has commenced on 400 Central, a 46-story 301-unit condominium tower, under construction in downtown St. pete
“We are using the absolute state-of-the-art technology in construction for this iconic condominium tower,” said John Catsimatidis Sr., founder of Red Apple Real Estate. “We have deep family ties to the St. Petersburg community, and I am thrilled to see work underway to create a special new community in the vibrant city center.”
This first stage of foundation construction is expected to be complete in the next few months and above-ground construction is expected to begin in early 2023.
After completion, The Residences at 400 Central will soar 515 feet above downtown St. Petersburg’s vibrant Central Avenue, capturing panoramic views from Tampa Bay to the Gulf of Mexico.
A balcony view from one of the residential units at 400 Central
The 301 condominium homes at 400 Central will consist of one-to-four-bedroom floorplans as well as a selection of custom penthouse homes. Each unit will feature 10-foot ceilings, floor-to-ceiling windows, spa-style bathrooms, and a gourmet kitchen with quartz countertops, stainless steel appliances, and European style cabinetry.
Residents will have access to more than 35,000 square feet of modern, private indoor and outdoor amenities. An expansive 7th floor deck will include a tropical resort-style pool, dog walking area, outdoor kitchens and dining areas, and a professional-grade fitness and wellness center. The building will also have an exclusive 46th floor Sky Lounge Observatory offering panoramic views of Tampa Bay and the Gulf of Mexico.
In August, Red Apple Real Estate formally signed the Suffolk Construction as the tower’s general contractor. Locally, Suffolk has built the Tampa Edition Hotel and Residences, Tampa Hard Rock Hotel and Casino Expansion, and The Boulevard at West River in Tampa. Nationally, the general contractor is responsible for New York City’s Hudson Exchange West tower and the Montage Big Sky Residences near Yellowstone National Park.
Vertical construction on 400 Central is expected to begin in early 2023
In addition to Suffolk as the general contractor, the development team at 400 Central consists of Miami-based Arquitectonica as the project’s architect, NYC-based Celano Design Studio for interior design, St. Pete-based Clear Ph Design for branding and marketing, and Sarasota-based Michael Saunders & Company as the sales team.
In February, St. Pete Rising announced that 400 Central had surpassed $150 million in condo sales in the first 90 days since sales launch.
A sales gallery is located at 465 Central Avenue across from the construction site, where Michael Saunders & Company is continuing the ongoing process of facilitating the sales of luxury condominiums.
Construction on 400 Central is expected to wrap up by the end of 2024.
For more information, visit residences400central.com or email info@residences400central.com.


