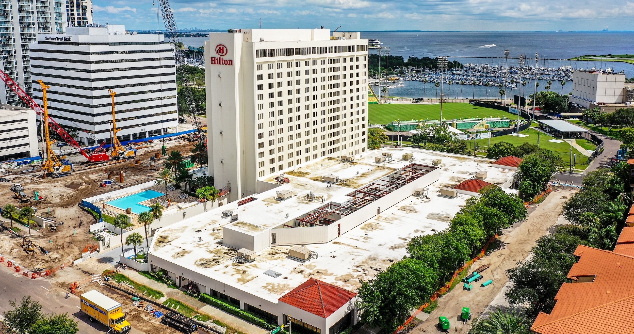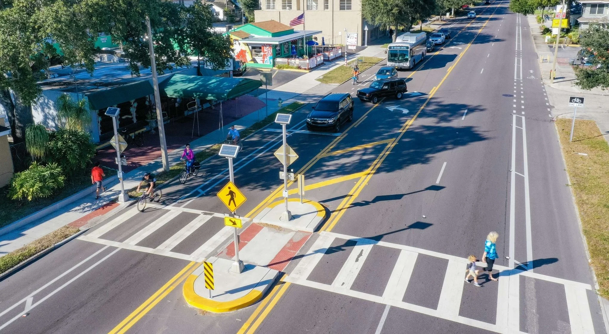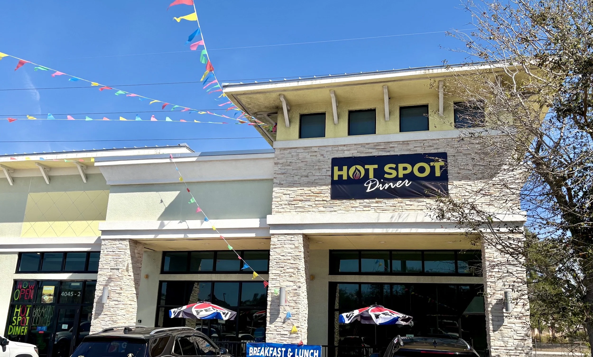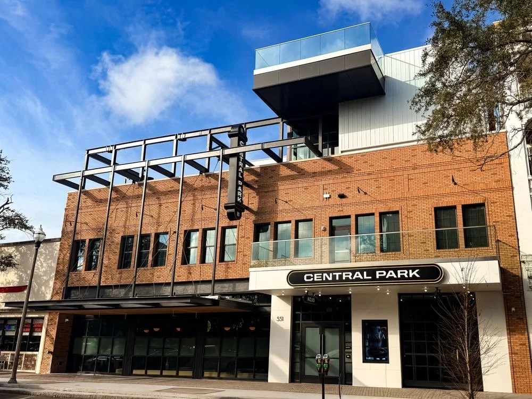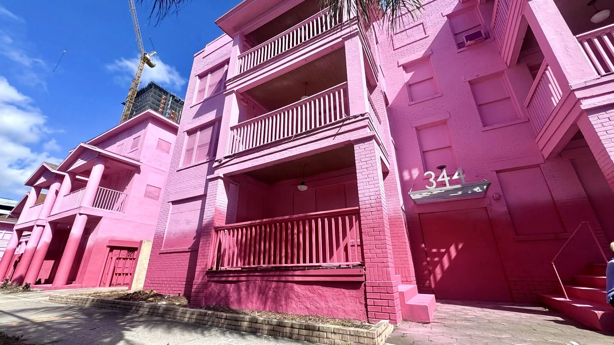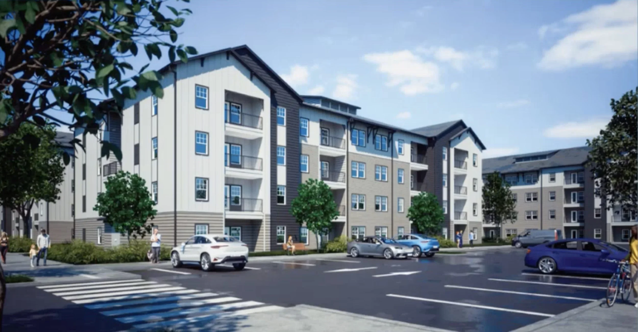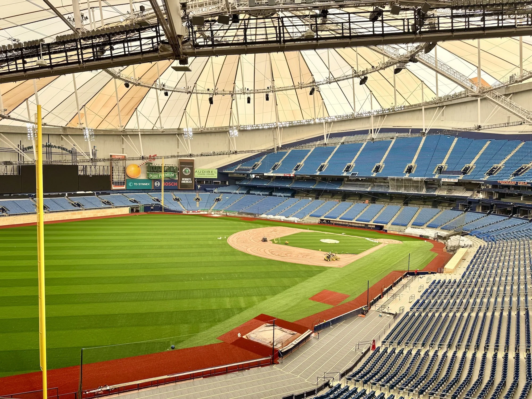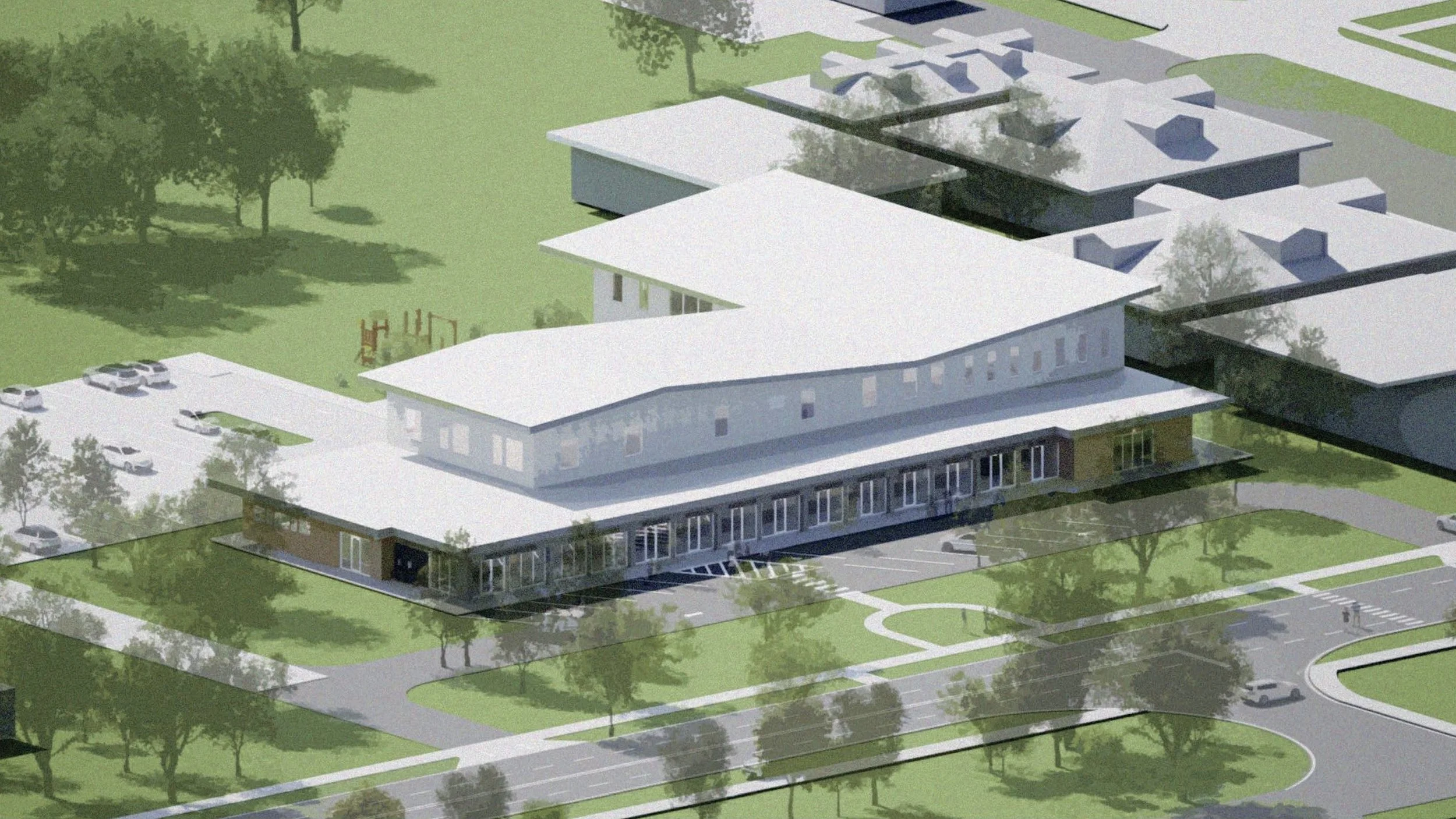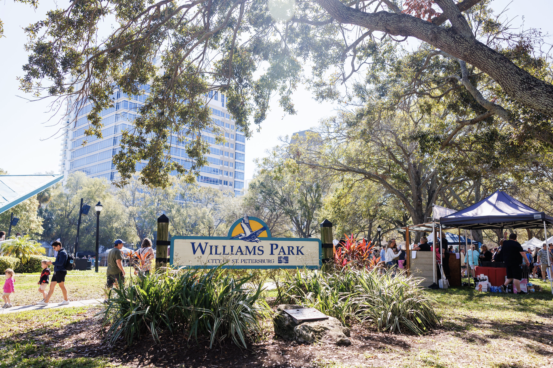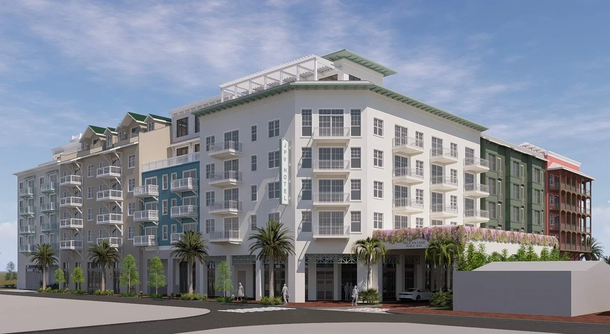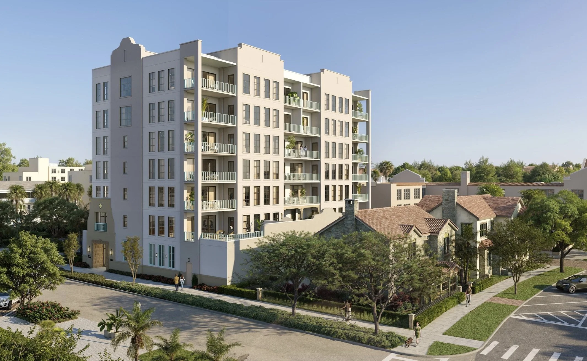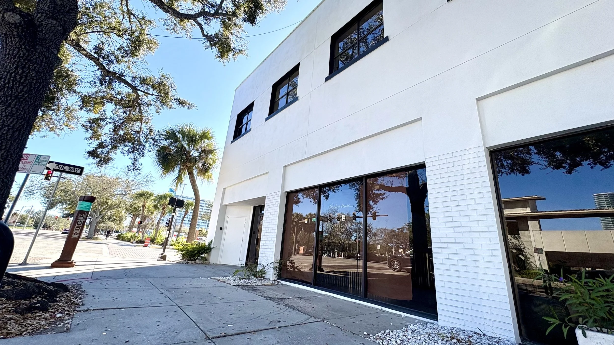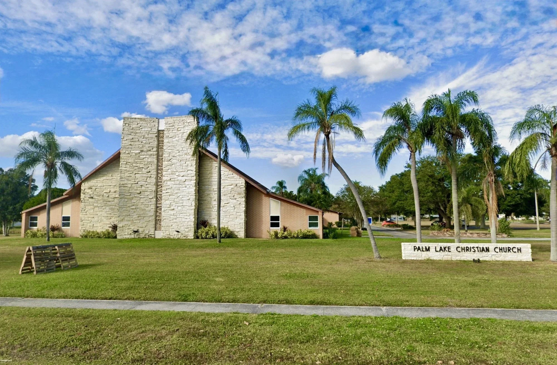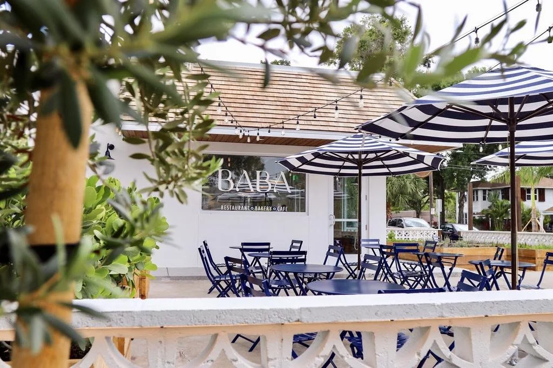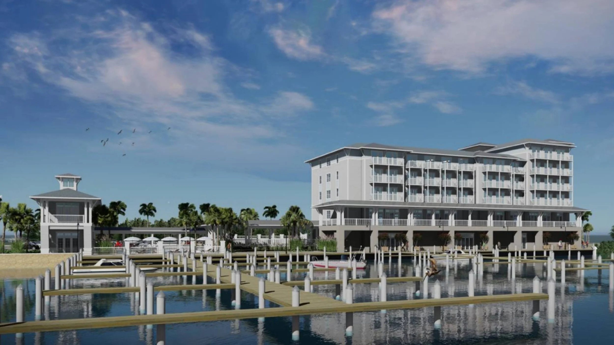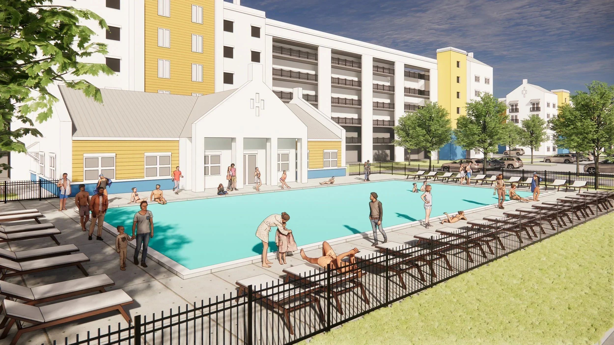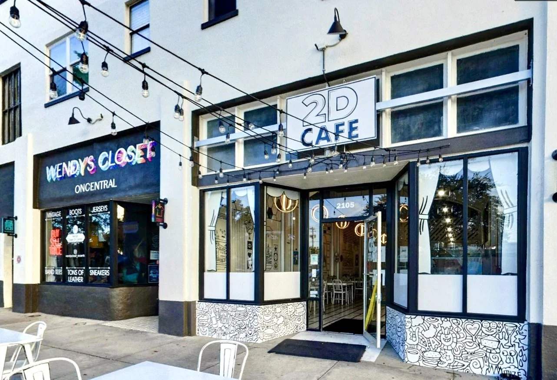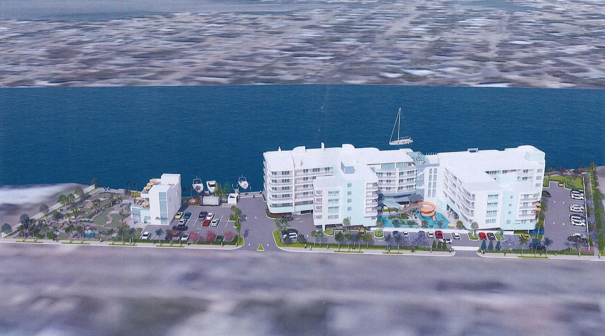49-story Waldorf Astoria Residences approved by St. Pete development commission
/A rendering of the proposed Waldorf Astoria Residences St. Petersburg | CUBE 3 Architects
Shovels are one step closer to hitting the ground for the 49-story Waldorf Astoria Residences in downtown St. Pete, which would become the city's first hotel-branded luxury condominium.
During a Development Review Commission (DRC) meeting on Tuesday, commissioners unanimously approved the site plan, floor area ratio bonuses, and a building height bonus for the massive proposal at 150 2nd Avenue South.
With the approval of the DRC and last week’s approval from the City Council acting as the Community Redevelopment Agency, the team will need one more approval from the Federal Aviation Administration (FAA).
A rendering of the proposed Waldorf Astoria Residences St. Petersburg as seen in the evening | CUBE 3 Architects
Standing at a proposed 525 feet from the ground and 540 feet above sea level, it would be the tallest building in St. Petersburg, besting the Residences at 400 Central, which will stand 515 feet tall upon completion.
The 164-unit residential development will feature approximately 63,251 square feet of Class A office space and 14,398 square feet of ground-floor retail.
The condominium tower is a joint venture between Miami-based Property Markets Group and the owners of the adjacent City Center office building, which includes Feldman Equities, City Office REIT, and Tower Realty Partners.
The tower will be cantilevered over a podium giving the illusion that it’s floating, according to the development team.
A rendering of the proposed Waldorf Astoria Residences St. Petersburg | CUBE 3 Architects
Here’s how the building’s levels will be structured:
Levels 1-2 will encompass the lobby and retail space
Levels 3-13 will be devoted to parking
Levels 14-16 will be office space
Levels 17-18 will be residential and include amenities, as well as a pool deck
Levels 19-49 will be residential units
The building design includes a double-height ground level, 11 levels of parking with 754 spaces, and areas for both long-term and short-term bicycle parking.
While the project was approved, many residents from the neighboring Saltaire condo tower spoke in opposition during both the City Council and DRC meeting, sharing concerns about the setbacks of the building, its scale, further strains on public parking in downtown, and potential safety issues in light of the recent crane collapse at the nearby Residences at 400 Central construction site.
The first floor site plan for the Waldorf Astoria Residences in downtown St. pete | Cube 3 Architects
Attorney Katie Cole, a shareholder of Hill Ward Henderson who was representing the development team, said the proposed project meets the development criteria as the property is located in Downtown Center 1 (DC-1), which has no height restrictions.
It was also later clarified that there will be a 70-foot setback between the proposed tower and Saltaire.
Cole also assured commissioners the tower will surpass the standard safety measures and the tower crane used for construction will be able to withstand sustained winds of 149 miles per hour.
As a precaution, the DRC is adding a condition that they must use vibration monitoring to ensure the foundation of neighboring buildings is not impacted during construction.
The city implemented the same measure for the Residences at 400 Central, a 46-story condo tower, which is currently under construction and The Julia, a 19-story condo building, proposed next to the Flori de Leon Apartments.
“We will be radically transparent,” Mack Feldman of Feldman Equities said during the meeting.
He said they will welcome third-party consultants the neighboring Saltaire tower wants to bring in.
“We want them to know we are doing everything for [any] settlement and vibration issues,” Feldman added.
The approved Waldorf Astoria Residences plan has a 6.91 Floor Area Ratio (FAR), under a unified site plan by incorporating the existing City Center office building.
To reach the desired density, the developer requested FAR bonuses by contributing to the city’s workforce housing fund, obtaining LEED Gold certification, and contributing to streetscape improvements.
Pricing and a construction timeline for the Waldorf Astoria Residences St. Petersburg have not yet been announced.
A rendering of the proposed Waldorf Astoria Residences St. Petersburg | CUBE 3 Architects
Although the project has been met with strong opposition from Saltaire residents, others were in favor of the project, including the St. Petersburg Downtown Partnership, a not-for-profit organization focused on promoting thoughtful urban growth and redevelopment in downtown St. Pete.
“This project will bring needed additional housing units that will have a positive cumulative impact on housing availability. Challenges related to housing costs are, in part, a result of limited supply that has not met the needs of expanding demand,” CEO Jason Mathis wrote in an October 28th letter of support. “For many years we have supported additional housing at all income levels, recognizing that a lack of housing availability in any income category compresses housing needs across our community. This project will add to our market rate housing stock in meaningful ways.”
“In addition to providing more housing, this project will also bring significant new Class-A office space to downtown. For many years we have struggled to build any new office space for employers who want to locate in St. Petersburg’s vibrant urban center. The mixed-use nature of this project, combining office, retail and residential into one single development adds complexity for the developer, but it allows the office portion to be financed and supported by the residential financing. This is an important benefit for St. Petersburg’s economic growth,” he continued.
“The project will also extend the retail benefits of Beach Drive further south, creating a new critical mass of restaurant and retail space that will support other retailers at University Village Plaza.”


