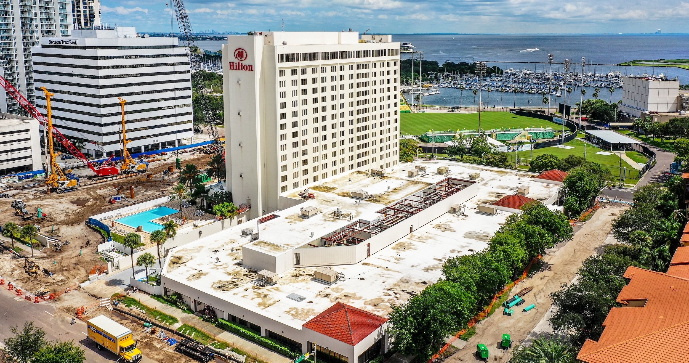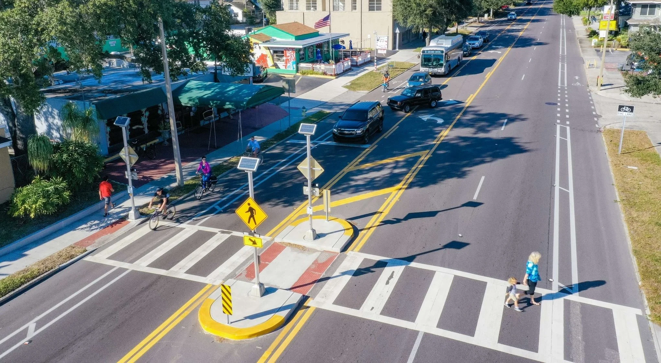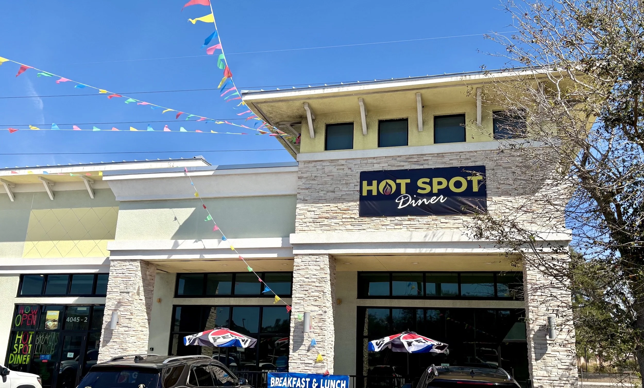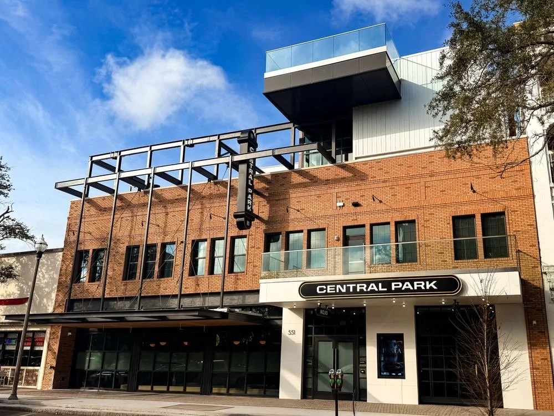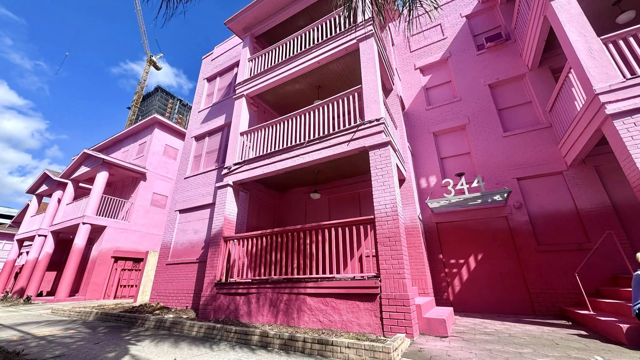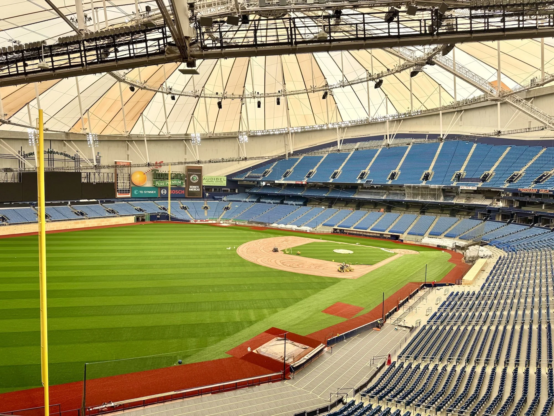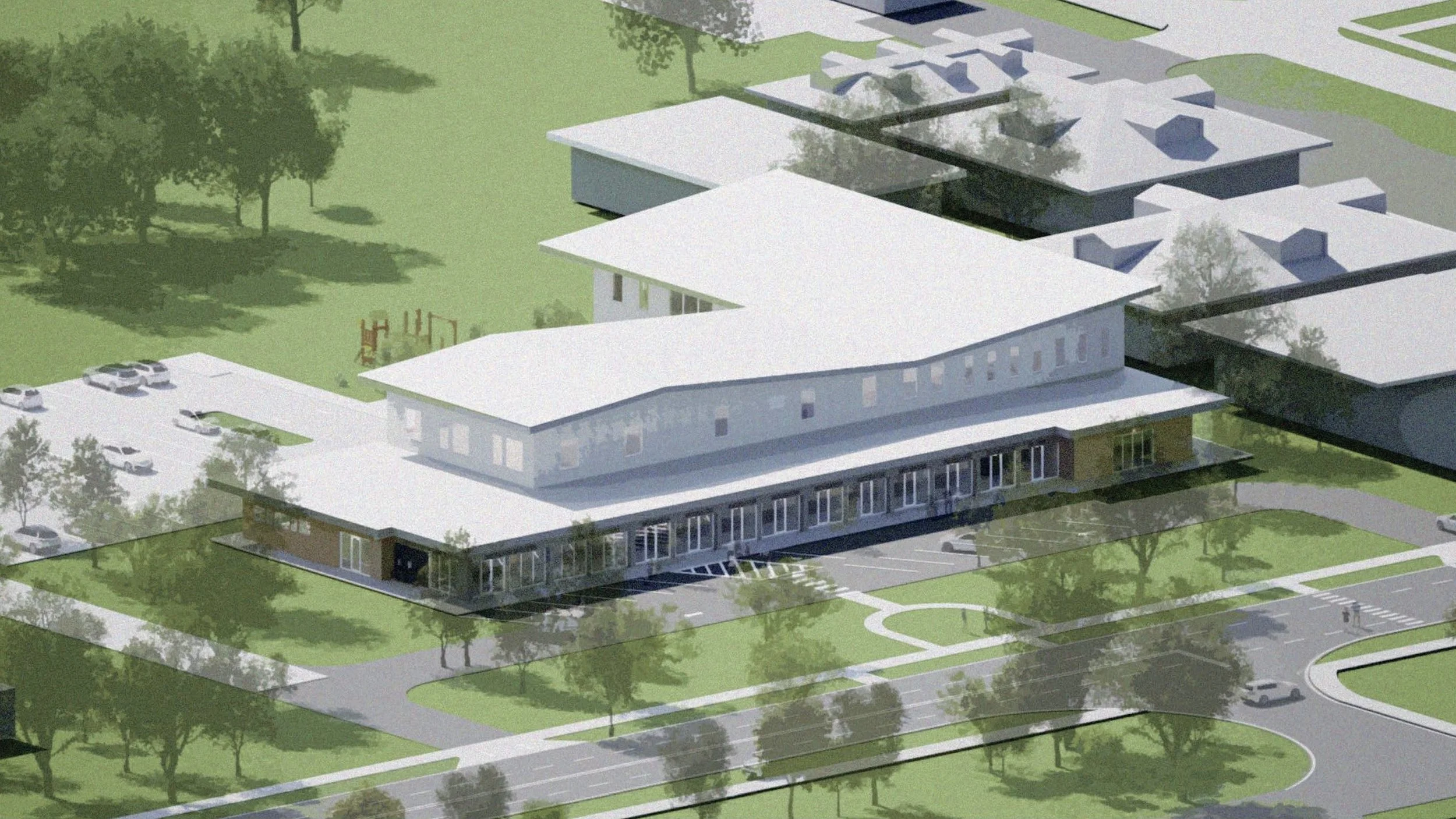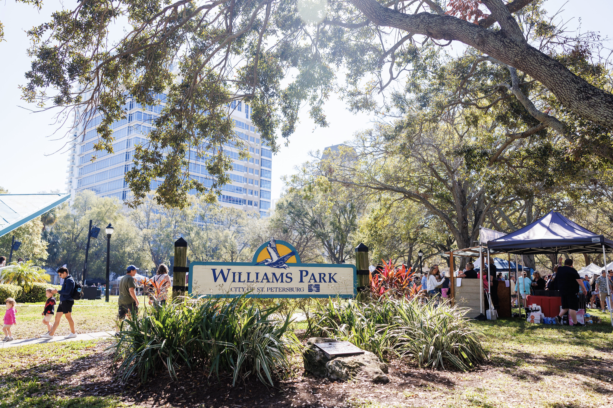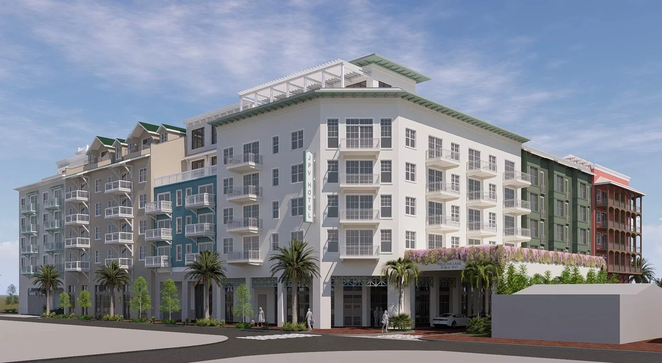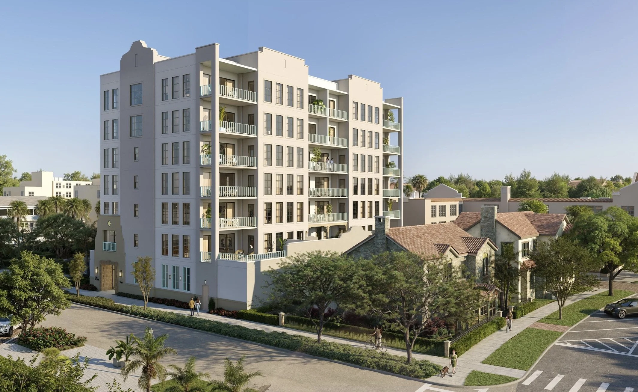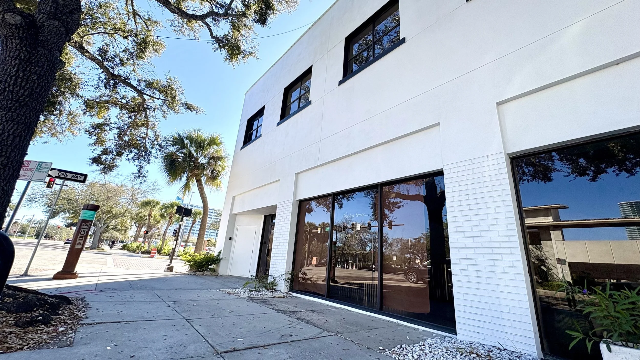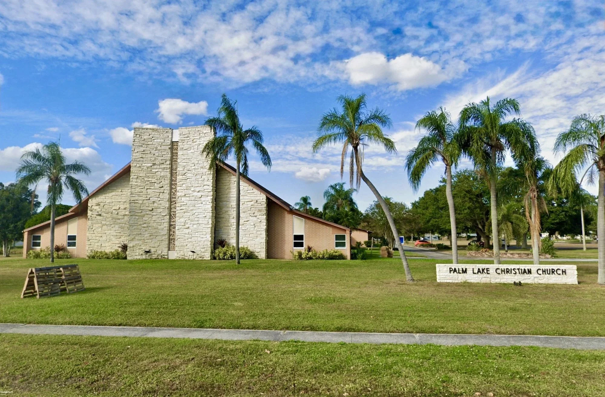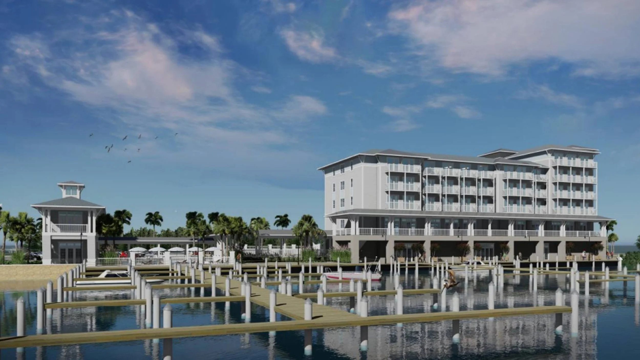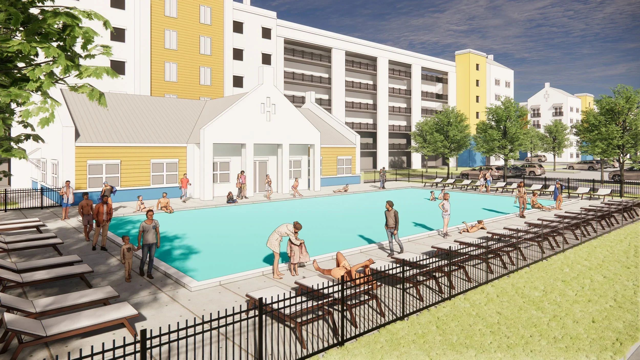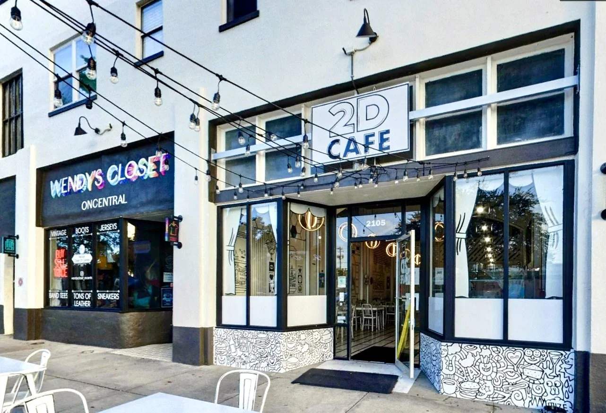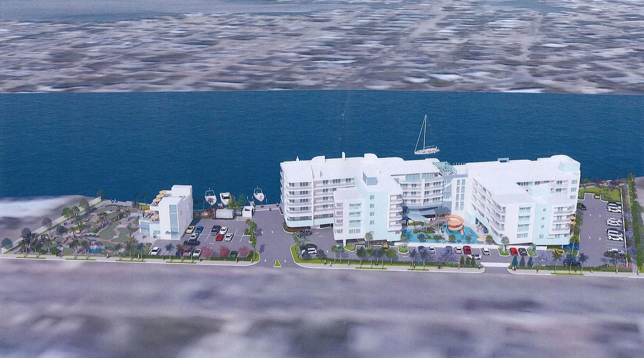49-story Waldorf Astoria Residences condo tower preliminarily approved for downtown St. Pete
/A rendering of the proposed Waldorf Astoria Residences St. Petersburg | CUBE 3 Architects
The St. Petersburg City Council, acting as the Community Redevelopment Agency, has approved preliminary plans for the 49-story Waldorf Astoria Residences at 150 2nd Avenue South in downtown St. Petersburg.
The council unanimously voted to advance the project, following discussions on hurricane preparedness, crane safety protocols, and pushback from residents of the neighboring Saltaire condo tower. These concerns were highlighted by a recent crane collapse at the nearby 46-story Residences at 400 Central construction site.
The Waldorf Astoria Residences will be St. Petersburg’s first hotel-branded luxury condominium, offering 164 residential units. The development will also feature approximately 63,251 square feet of Class A office space and 14,398 square feet of ground-floor retail.
A rendering of the proposed Waldorf Astoria Residences St. Petersburg | CUBE 3 Architects
The building design includes a double-height ground level, 11 levels of parking with 754 spaces, and areas for both long-term and short-term bicycle parking.
Standing at a proposed 525 feet from the ground and 540 feet above sea level, it would be the tallest building in St. Petersburg, besting Residences at 400 Central, which will stand 515 feet tall upon completion.
The condominium tower is a joint venture between Miami-based Property Markets Group and the owners of the adjacent City Center office building, which includes Feldman Equities, City Office REIT, and Tower Realty Partners.
Ahead of approval, Councilmember Gina Driscoll led a discussion on safety measures, asking the developer about their plans for hurricane preparedness, crane stability, and minimizing disruption to neighboring buildings.
A rendering of the proposed Waldorf Astoria Residences St. Petersburg | CUBE 3 Architects
Harrison Swift from Juneau Construction Company outlined the precautions, explaining how the crane will be anchored to withstand sustained winds of up to 149 miles per hour, with additional tiebacks securing it to the building. “As storm season approaches, we add extra tiebacks to the crane structure to ensure we’re as prepared as possible,” Swift said.
The developer also volunteered to use a high-rated tower crane, which is now a condition of project approval.
This approval from the CRA is an initial step, with additional approvals needed from the Development Review Commission and the Federal Aviation Administration (FAA).
“Today’s vote simply determines whether this project aligns with the Intown Redevelopment Plan,” stated Councilwoman Gina Driscoll, who stressed that additional aspects of the building will be reviewed at later meetings.
A rendering of the proposed Waldorf Astoria Residences St. Petersburg | CUBE 3 Architects
The Development Review Commission will review the project on November 6th.
The proposed site plan has a 6.91 Floor Area Ratio (FAR), under a unified site plan by incorporating the existing City Center office building. To reach the desired density, the developer seeks FAR bonuses by contributing to the city’s workforce housing fund, obtaining LEED Gold certification, and contributing to streetscape improvements.
Pricing and a construction timeline for the Waldorf Astoria Residences St. Petersburg have not yet been announced.






