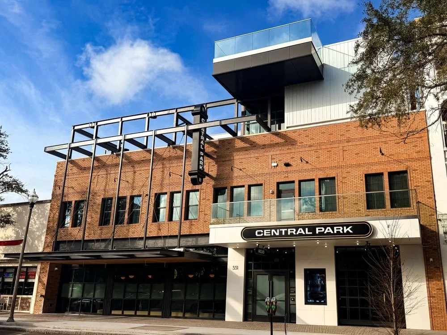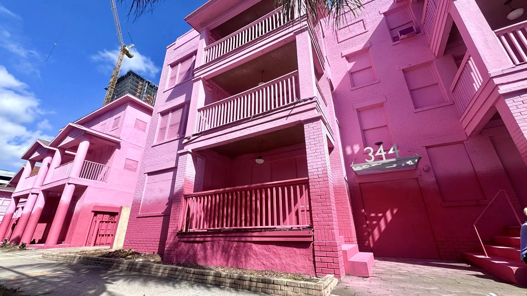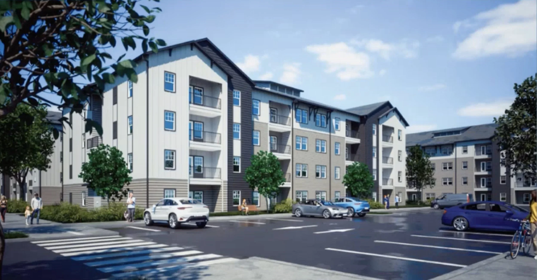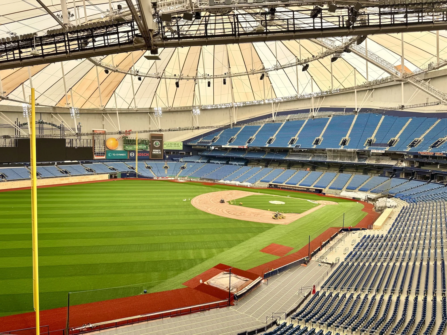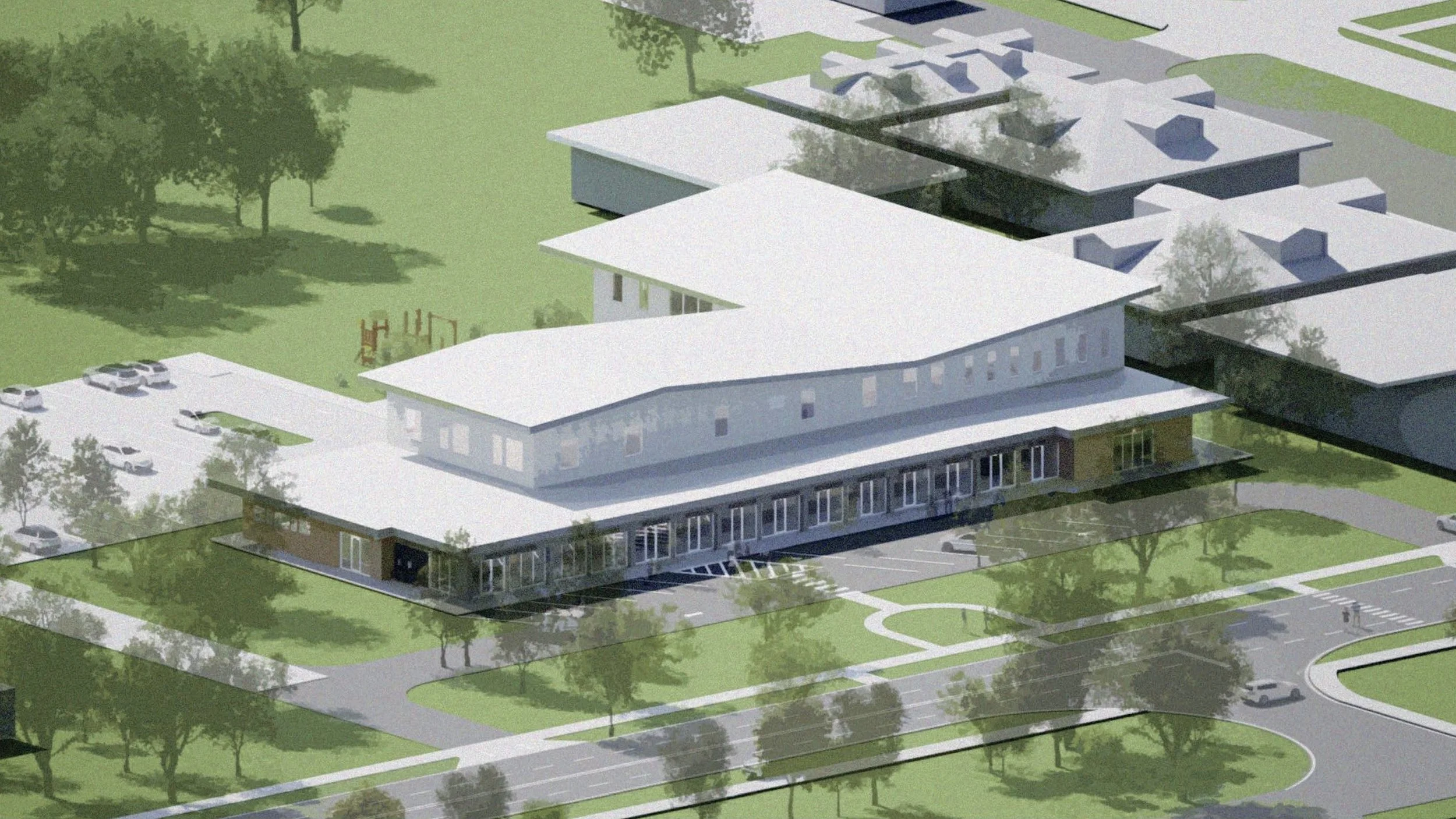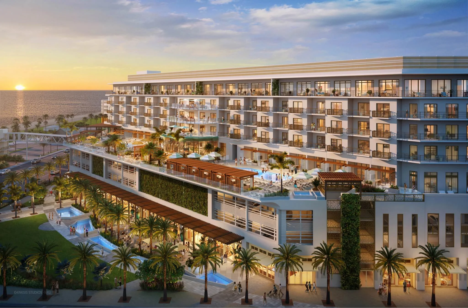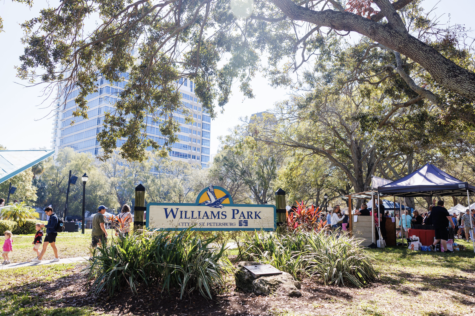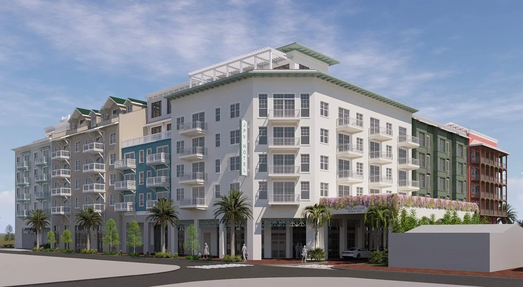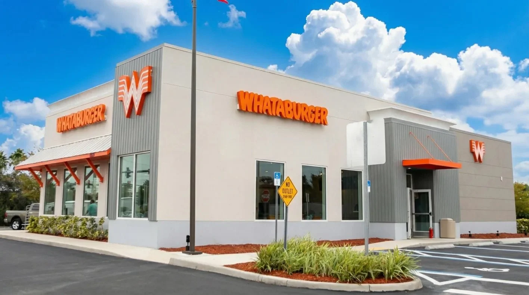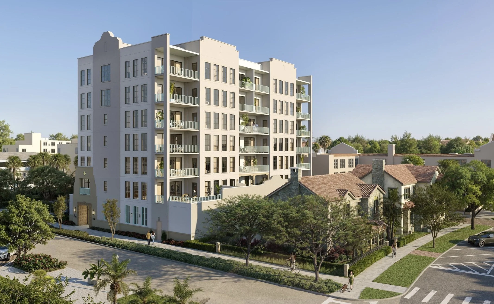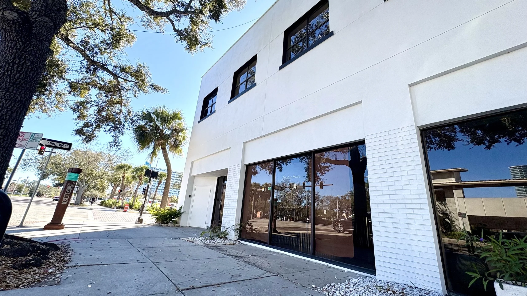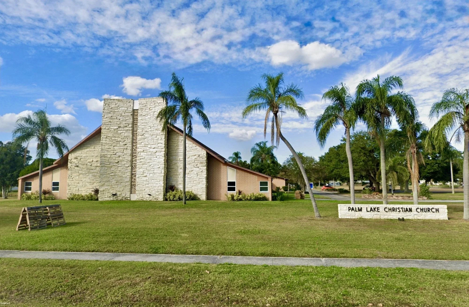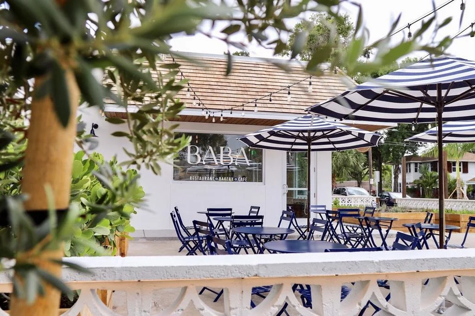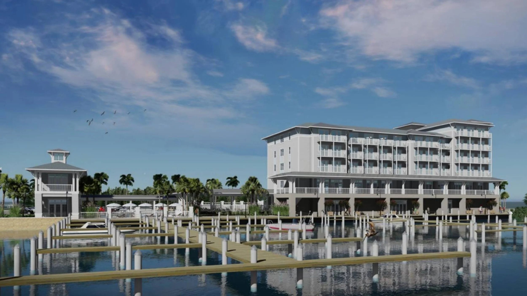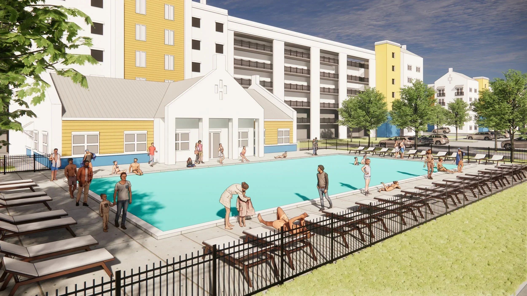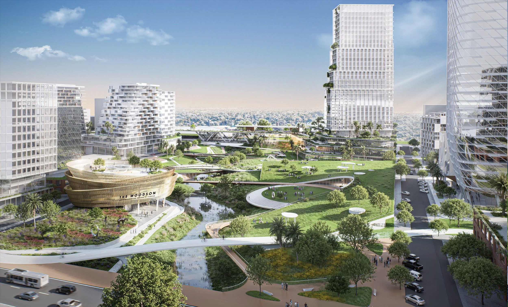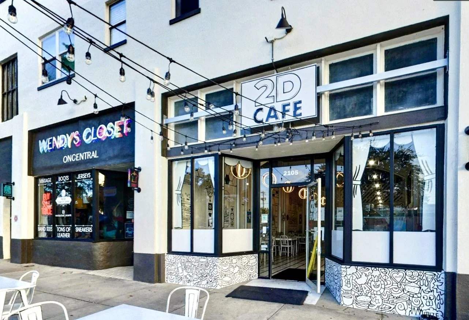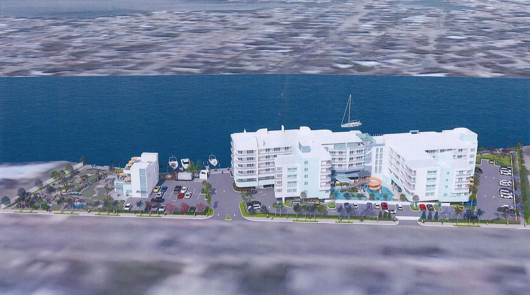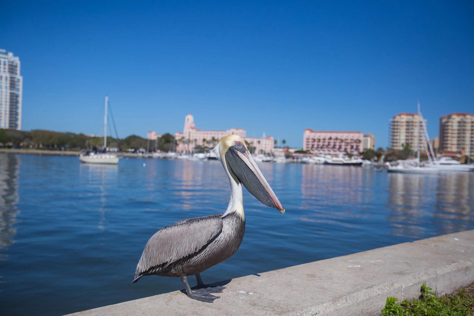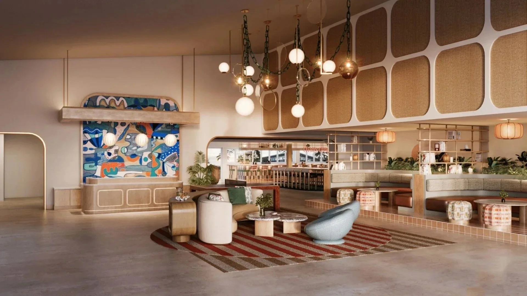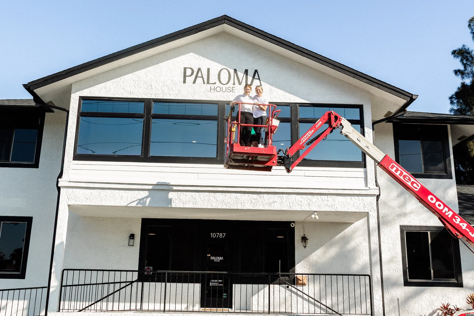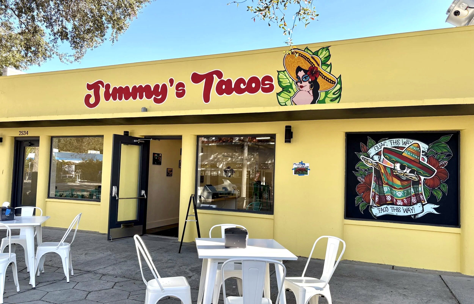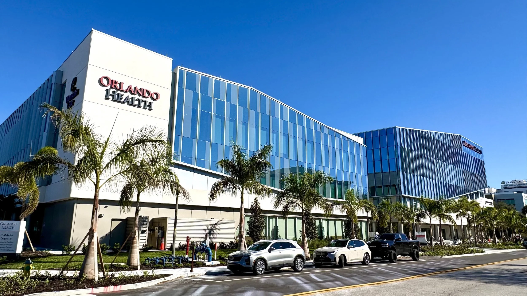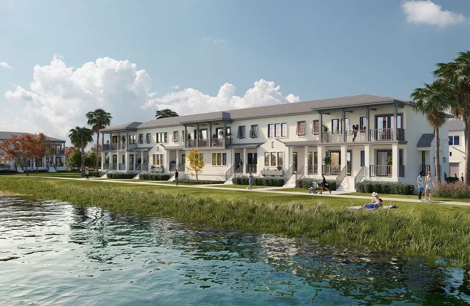$500 million TradeWinds Resort expansion moves forward on St. Pete Beach
/The new expansion will bring additional hotel rooms, pools, amenities, pedestrian walkways, and public beach access points | Nunzio Marc DeSantis Architects
TradeWinds Island Resort is one step closer to starting work on a $500 million transformation of its 25-acre St. Pete Beach property.
After a nearly six-hour-long St. Pete Beach Planning Committee meeting, the members unanimously approved a development agreement and conditional use permit (CUP) for the redevelopment of the beachfront resort at 5500 Gulf Boulevard that will bring three new hotels and amenities to the property.
TradeWinds, which operates the Island Grand and RumFish Beach Resorts, currently has 967 hotel keys, and 102,373 square feet of retail and restaurant space.
The four-phased expansion, which would take place over 20 years, will bring 629 new hotel rooms, 68,000 square feet of new restaurant and retail space across three new towers, and 2,113 parking spaces to the property.
The project will be built in four phases over a 20-year period | TradeWinds island resort
Phase 1: This phase encompasses a 12-story 154-key hotel facing the Seamark condominiums. It will have a two-story beachfront restaurant, a pool, and a six-story parking garage. Tower 1 will sit at an angle so that the views of Seamark residents are not disturbed.
Phase 2: This phase calls for an 11-story 261-key hotel, bringing a total of 23,536 square feet of retail and restaurant space, 24,887 square feet of meeting and ballroom space, 9,630 square feet of offices, a five- and seven-story parking garage, a new main resort entry, and elimination of several curb cuts.
Phase 3: This phase entails the construction of a 12-story 235-key hotel, 8,158 square feet of retail and restaurant space, a four-story parking garage, a new public beach access, and the elimination of a driveway.
Phase 4: The final phase includes a new office and lobby, the completion of the entire frontage road, a third public beach access, and the elimination of three driveways.
An aerial rendering showing a perspective of the complete buildout | Nunzio Marc DeSantis Architects
A presented timeline shows construction would commence in 2025 and wrap up by 2043.
South Florida-based 1754 Properties is working with Texas-based Nunzio Marc DeSantis Architects, Orlando-based Harris Civil Engineers, and Perry-Becker Landscape Architects.
The group is also working with structural engineer Thornton Tomasetti, Inc., which worked on assessing the Champlain Towers South collapse in Surfside, Florida, to address any issues with the design and construction of the project.
The team will design the new buildings to achieve Silver LEED standards by implementing environmentally-conscious building practices and resources with green roofs and water sustainability efforts.
They will also build a multi-million dollar upgraded stormwater drainage system to address flooding on Gulf Boulevard.
A rendering of the expansion with the additional buildings and new amenities, including a beach bar and pedestrian walkway wrapping around the resort | Nunzio Marc DeSantis Architects
"The project will significantly enhance the appearance and function of the area by redeveloping a dated surface parking lot and hotel development and replacing it with a modern, architecturally and aesthetically pleasing redevelopment that complies with the current stormwater drainage code and more hurricane resilient building code," the application reads.
The property is within the Gulf Boulevard Redevelopment District, which recognizes the importance of temporary lodging uses and discourages high-rise residential development by incentivizing hotel redevelopment with additional density.
"This [will be] the largest resort project in the district," 1754 Properties' legal representative Elise Batsel, a partner at Stearns Weaver Miller in Tampa, said to the planning board.
The total floor area ratio (FAR) is 1.47, with buildings reaching 116 feet in height. The developer is not seeking any variances and will nearly double the required setbacks for the towers, garages, and commercial buildings.
The owners will create a new frontage road and entry. the parking garages will be screened with faux plants and synthetic wood | Nunzio Marc DeSantis Architects
The hotels, which will be 4-diamond-rated quality hotels, will have two amenity decks with pools, restaurants, and amplified music. One of the towers will also have a rooftop viewing deck open to the public.
A new rendering shows the beach bar and restaurant will have retractable glass walls and ceilings.
The expansion will also significantly increase the functionality of Gulf Boulevard by
reducing the access points by more than 50%. Tradewinds will construct a 1,500-foot internal access road to take parking garage queuing and other traffic off the main boulevard.
"Coming in and building parking overcapacity will help reduce traffic," planning commissioner Greg Premer said during the meeting.
In the same breath, he said, "On the other hand, what you're trying to do is too big for our beach."
Premer recommended the owners to file separate CUPs for each phase instead of one CUP for the massive project. However, his recommendation to scale back the development did not move forward.
An expansive aerial rendering showing the complete project | Nunzio Marc DeSantis Architects
Economist Greg Pepitone, hired by the developer, said over the 20-year phased development period, the resort will generate $3.5 billion in sales for local businesses.
It would also generate $409 million in state and local taxes.
The developer will fund dune restoration behind Coral Reef Beach Resort, the Alden Resort, and the Breckenridge Club at TradeWinds as part of the first phase.
Working closely with the nonprofit Sea Turtle Trackers organization, they installed a decoy turtle nest on the beach behind the hotel. The mock nest is designed to trick predators and protect the eggs in real turtle nests nearby.
With the approval from the planning board, the CUP and development agreement will go before the St. Pete Beach Commission on April 15th at 4 p.m.
The TradeWinds expansion is one of several resort projects expected to take shape in St. Pete Beach over the next few years.
In addition to the TradeWinds expansion approval, city commissioners recently approved a CUP for an expansion of the Sirata Beach Resort with the construction of a 290-key luxury JW Marriott hotel, a 130-key limited-service Hampton Inn, and a massive revamp of the existing 382-key resort at 5300 Gulf Boulevard.


