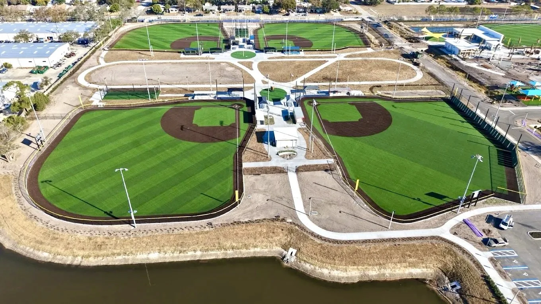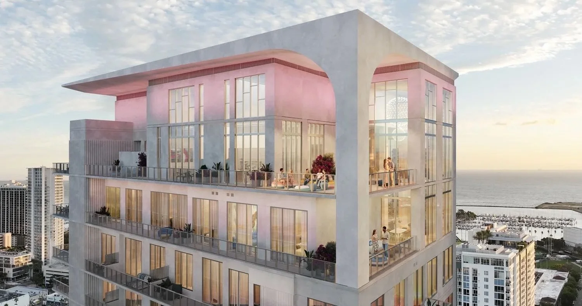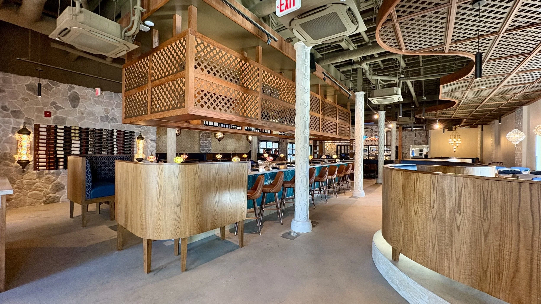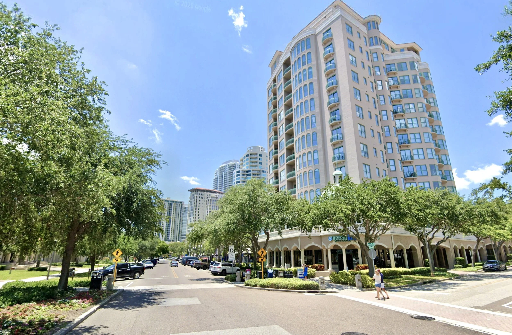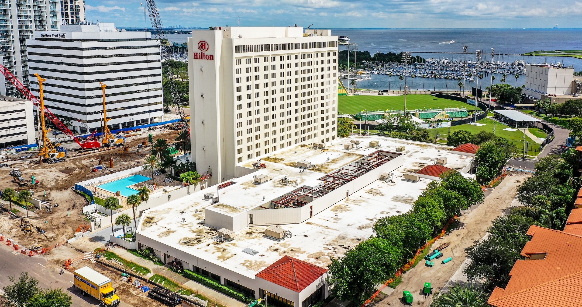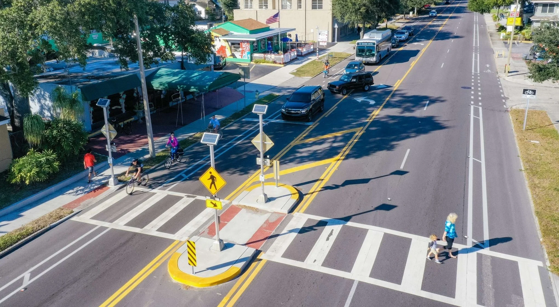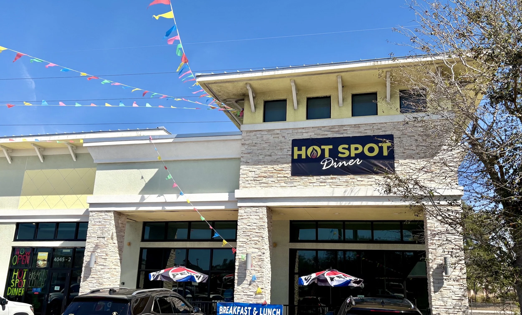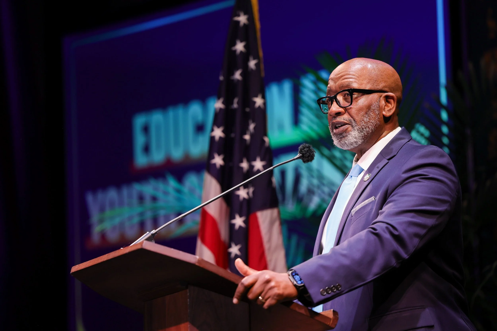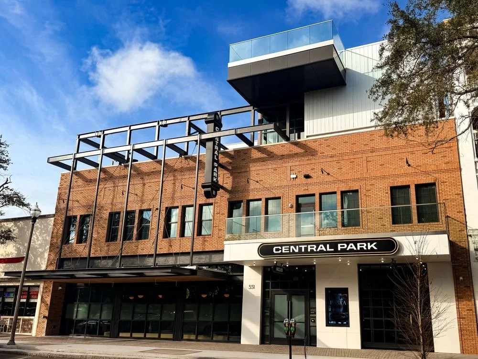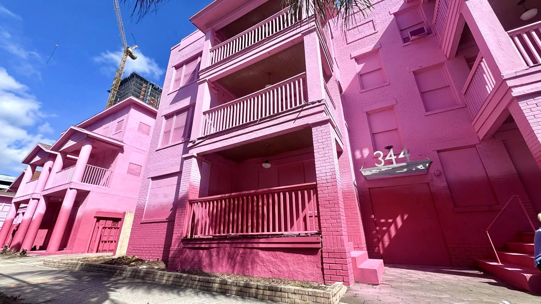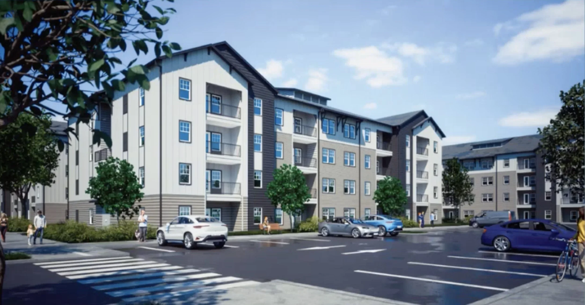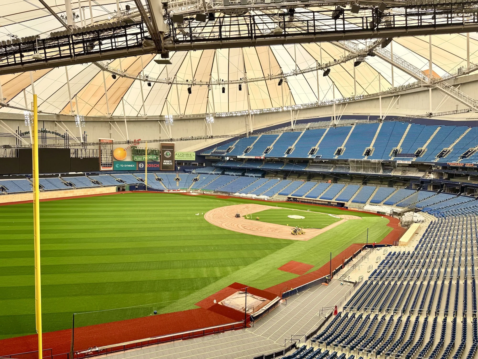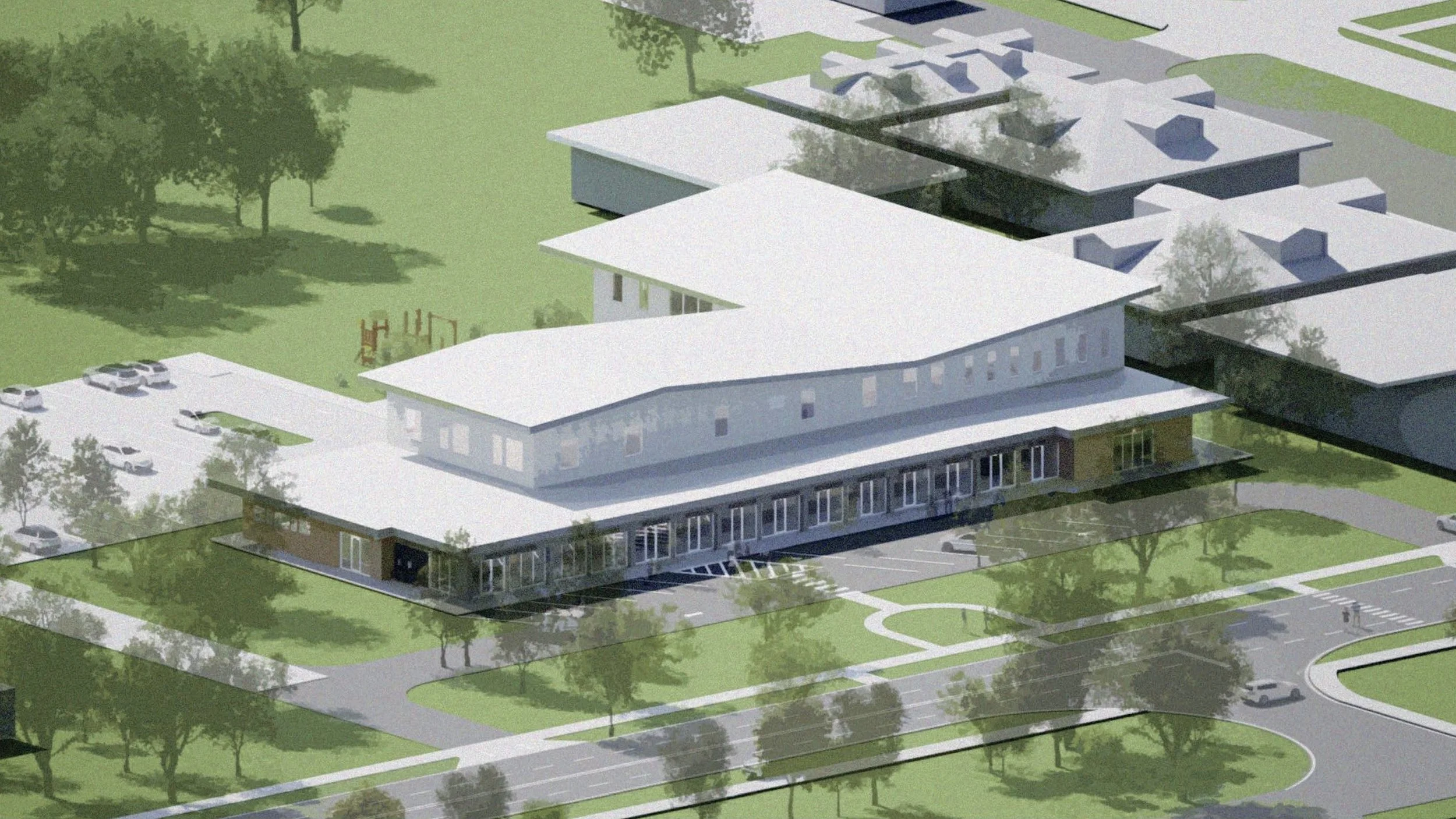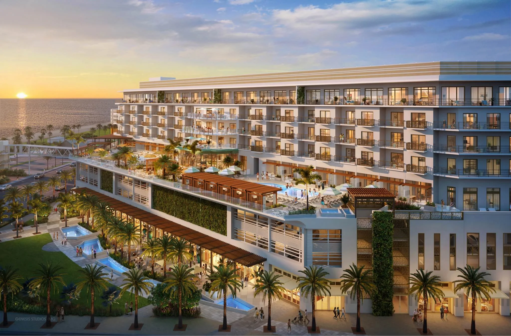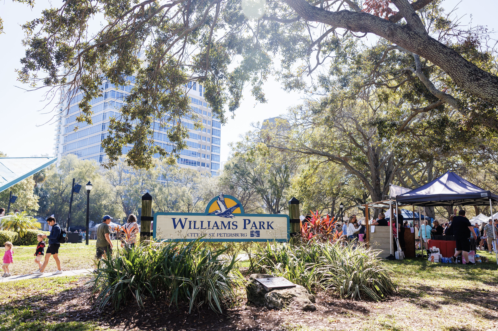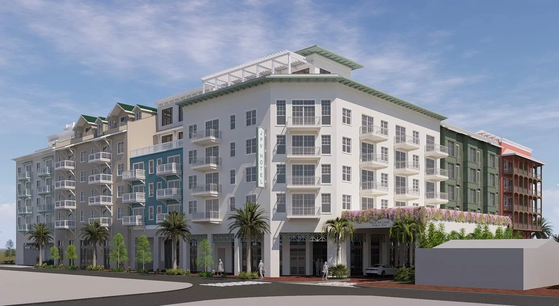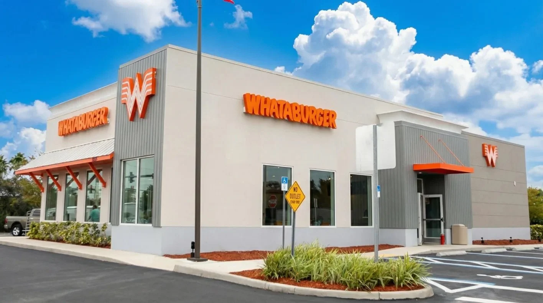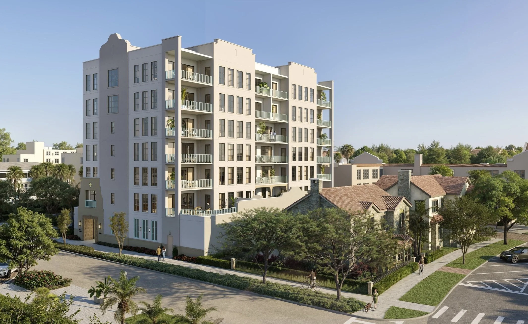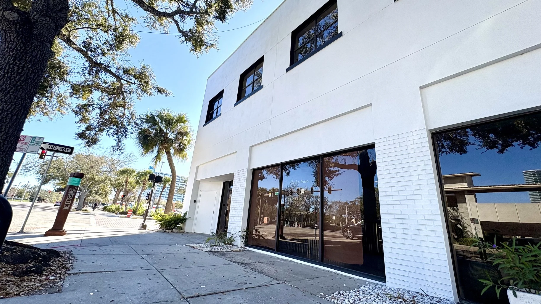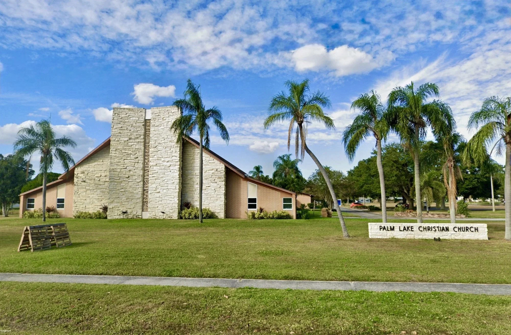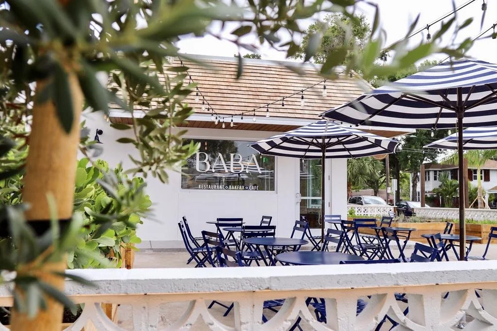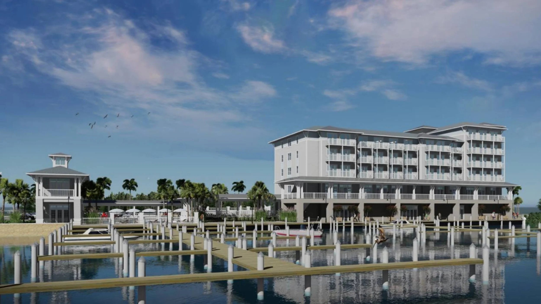Revised plans advance for 13-story affordable housing tower in downtown St. Pete
/the Tomlinson Adult Learning Center, which closed in 2021, is situated west of Mirror Lake in downtown St. Pete | Green Bench Monthly
A long-awaited residential redevelopment on the west side of Mirror Lake in downtown St. Pete is finally making progress, more than two years after the project was first awarded.
Pinellas County Schools’ 1.36-acre property, located at 296 Mirror Lake Drive and home to the 101-year-old Tomlinson building, is now one step closer to being redeveloped as the development team has submitted plans to the city for site plan approval.
What was once planned as a mix of affordable and market-rate apartments will now be an entirely affordable community, with priority given to Pinellas County Schools faculty and staff.
All 202 units in the updated plan will be income-restricted, with some reserved for households earning up to 60% of Area Median Income (AMI) and the rest at 110% AMI.
The Tomlinson building was originally built in 1924 as St. Petersburg Junior High School. It later became the Edwin H. Tomlinson Vocational School before transitioning into the Tomlinson Adult Learning Center in 1978.
The 1.36-acre project site sits west of Mirror Lake in Downtown St. Pete | Google Maps
After enrollment steadily declined, Pinellas County Schools (PCS) closed the center in December 2021 and issued an RFP the following year looking for a team to renovate the historic building redevelop the adjacent surface parking lot to deliver much-needed workforce housing for teachers and staff.
In early 2023, PCS selected Tomlinson Community Partners, a collaboration between Dantes Partners and Goshen + Cornerstone, to take on the project.
The original proposal called for 225 apartments divided between the renovated school building and a new 14-story tower planned for the surface parking lot on the west side of the property along 8th Street North.
Half of the units were planned as income-restricted affordable housing, while the remaining apartments would be offered at market rates.
After executing the ground lease with PCS in summer 2024, the team realized that vacating an east-west alley would significantly slow the process.


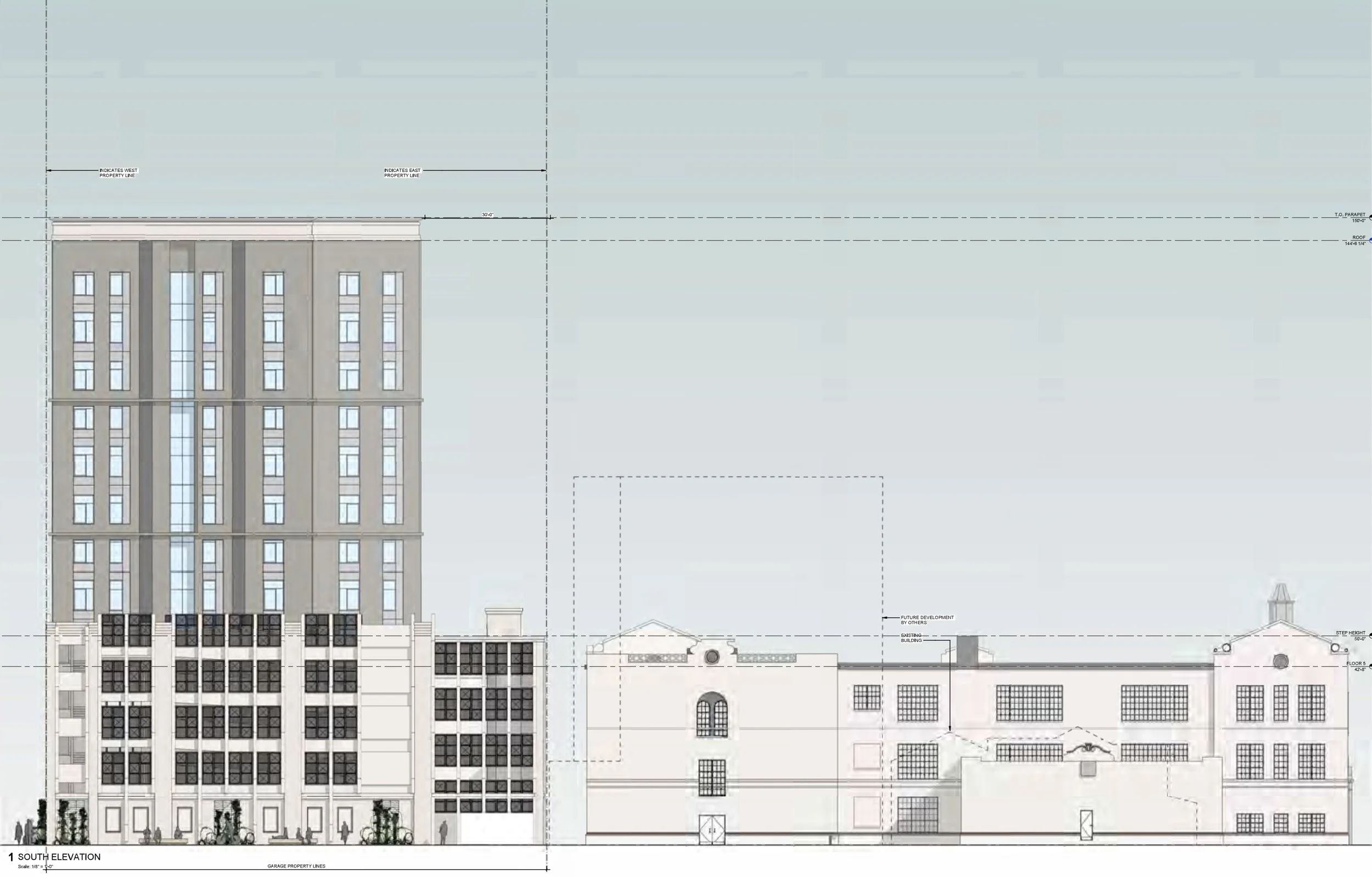

“The project was initially awarded in 2023,” said Rex Cole, Senior Vice President of Development for Dantes Partners, in a conversation with St. Pete Rising. “After some negotiations and paperwork with the school board, we executed the lease last summer. Since then, we decided that the path for success was to tweak the plan a little bit.”
The biggest design change: no more spanning the alley.
“Initially, we were going to vacate the alley to build one large 14-story tower behind the Tomlinson building,” Cole said. “But that was going to create a timing issue, so we did away with that plan.”
Instead, the full east-west alley will remain open, preserving the street grid, and the original 14-story tower will be split between a 13-story residential tower on the northwest corner and a standalone parking garage on the southwest corner.
The revised plan includes a total of 202 units, down from the previously proposed 225 units, with 47 apartments in the historic Tomlinson building and 155 units in the new 13-story tower.
The unit mix is roughly 20% studios, 70% one-bedrooms, and the remainder two-bedrooms.
The revised site plan for the Tomlinson project, which will bring 202 affordable apartments to downtown St. Pete | OSBORN ENGINEERING
The ground floor of the new tower will include a leasing office, amenities, residential units, and a pool.
The parking garage will hold roughly 148 spaces.
There will be no retail, but the project will include on-site services for residents such as financial advising, mental-health support, and employment-training programs.
While the massing changed, the overall scale stayed nearly the same.
The timing shift also opened the door to pursue state funding.
“There was a Request for Application (RFA) from Florida Housing that came out in December, and we felt we fit into it. We were fortunate to be successful,” Cole explained.
Rendering of the original plan, which featured a single building spanning from Burlington Avenue to 3rd Avenue North. The revised design now calls for two standalone buildings separated by an alley that will remain open | Dantes Partners
The project ultimately received $17.7 million in Live Local SAIL funds.
The project will also pursue 4% Low Income Housing Tax Credits (LIHTC), in addition to local resources for additional support.
The developers are also contributing their own equity to the project.
The development team includes ASD SKY, Osborn Engineering, George F. Young, and Trenam Law.
The City of St. Pete is expected to administratively approve the site plan in December.
The project will be built in a single phase, which is expected to break ground in late summer 2026 and wrap up construction in 2028.
“We’re excited about this direction,” Cole said. “It honors the Tomlinson building, keeps the street grid intact, and still delivers the level of affordable housing the city needs.”



