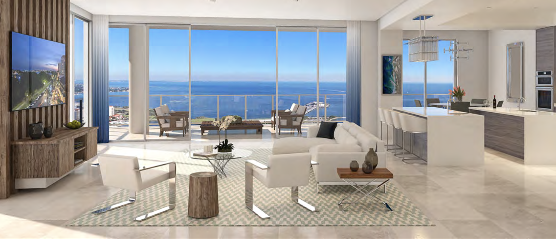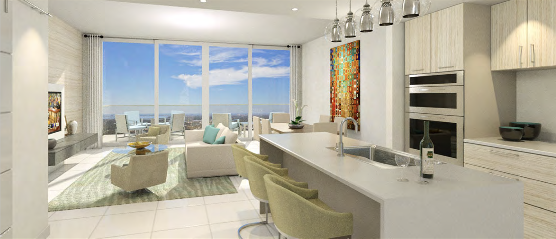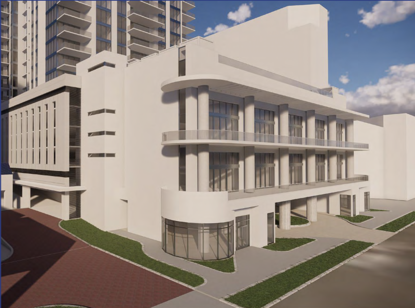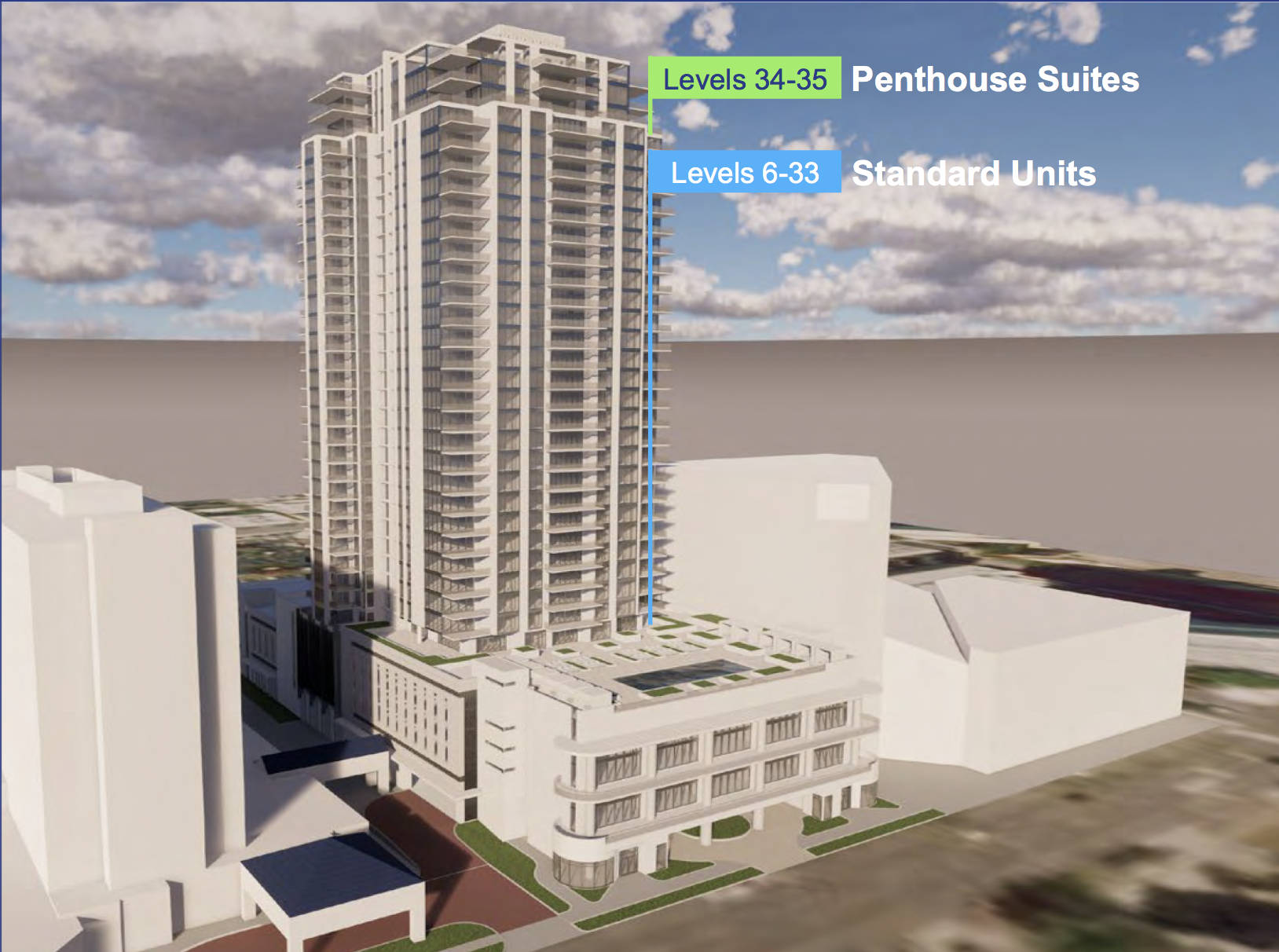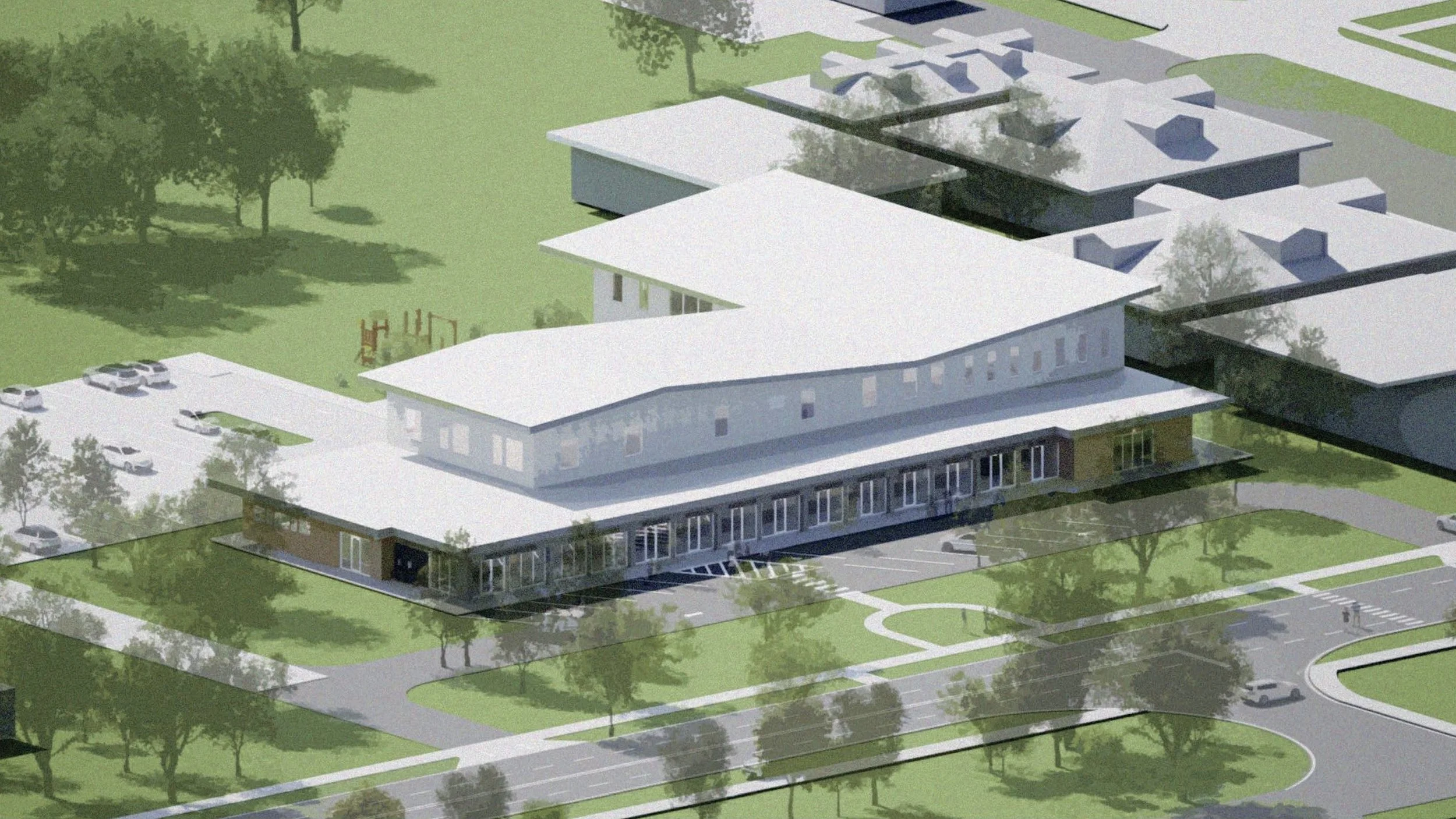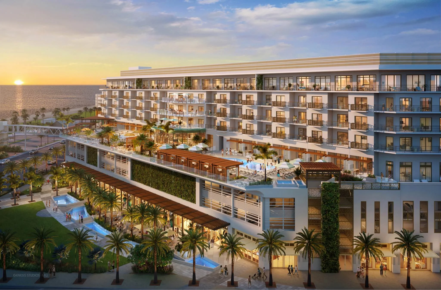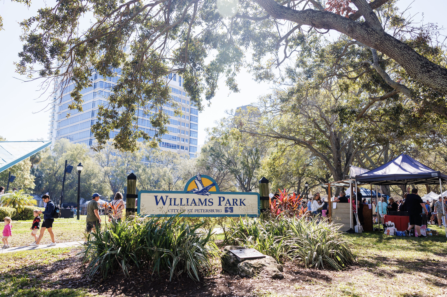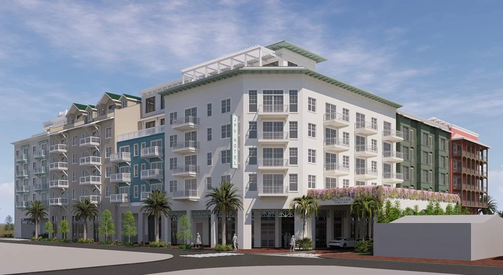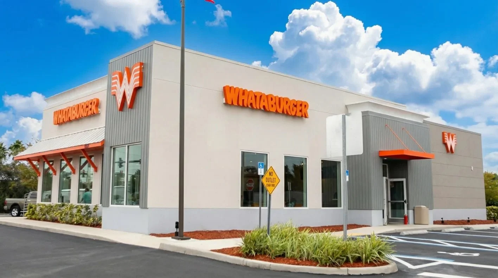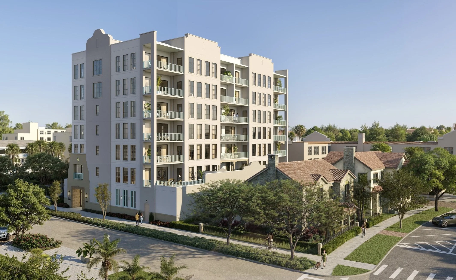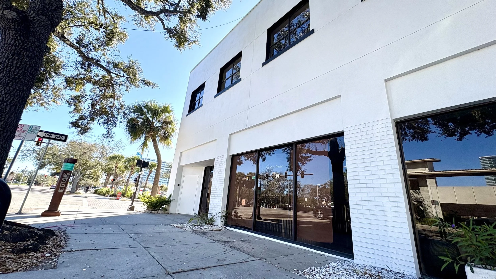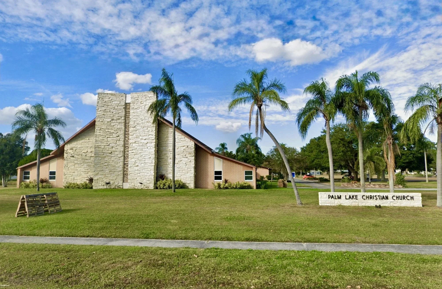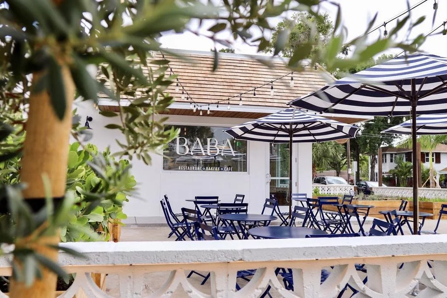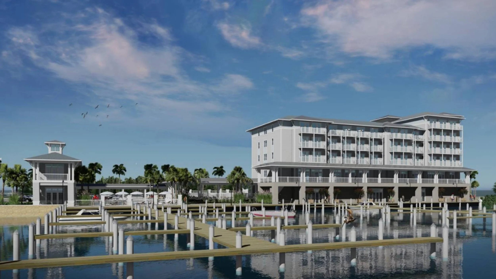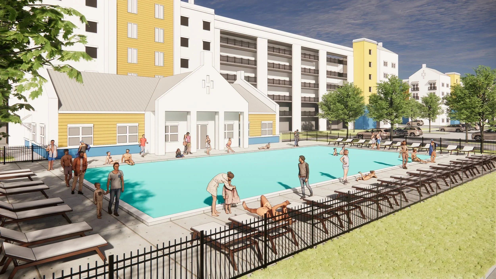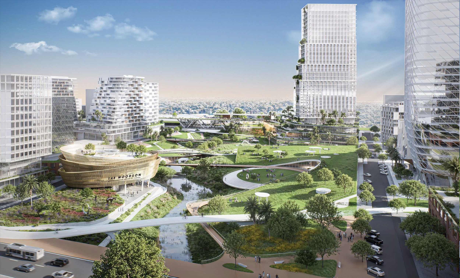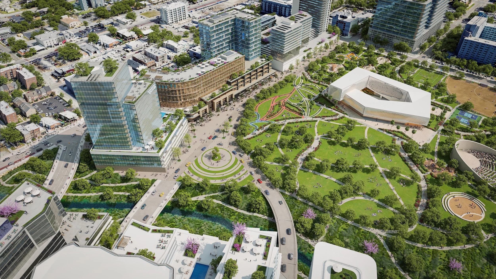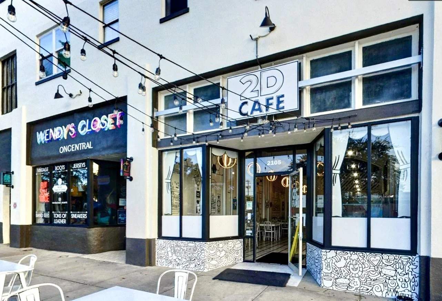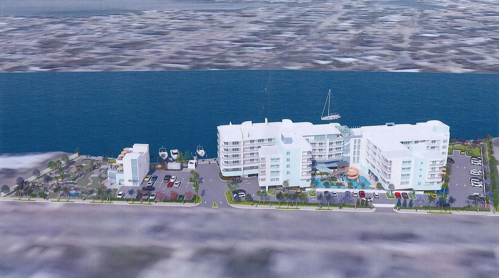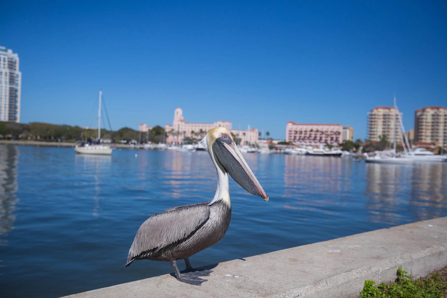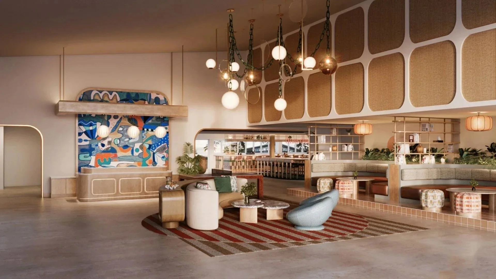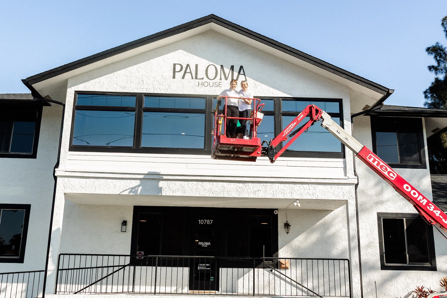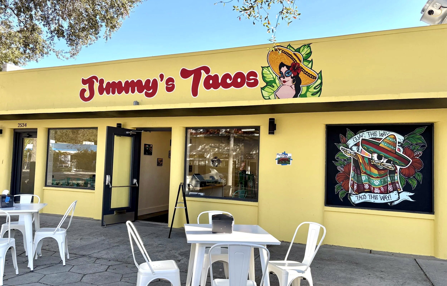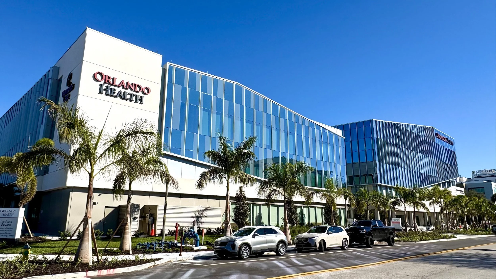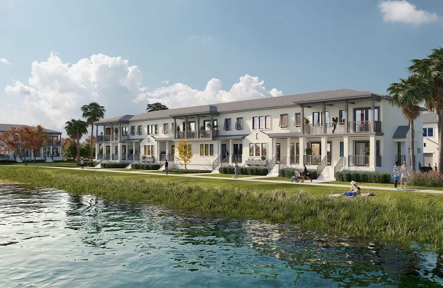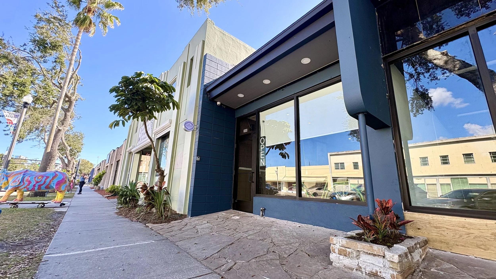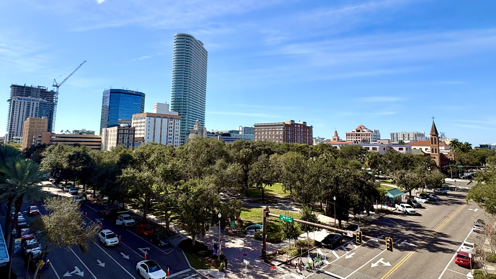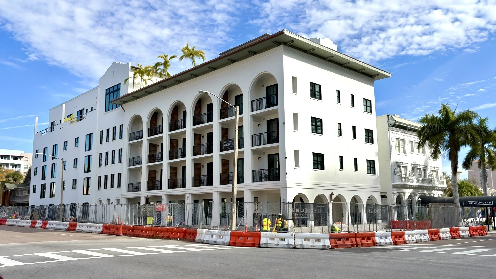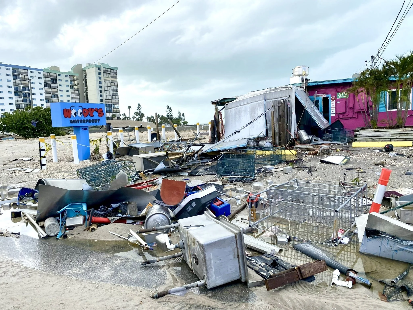New Details Emerge About Kolter's Second Downtown St. Pete Tower
/Kolter Group, the developers of the recently constructed ONE St. Petersburg building, are proposing a second condo tower just three blocks south of ONE.
Five weeks ago it was revealed that the Kolter Group, the developers behind ONE St. Petersburg, a recently constructed 41-story condo and hotel project, were planning a second tower in Downtown St. Petersburg, FL. After the success of ONE, which completely sold out over six months before completion, Kolter knew the downtown market had an appetite for more condos. Kolter’s second project is proposed just three blocks south of ONE in the parking lot of the Hilton Bayfront Hotel and directly across from Al Lang Stadium.
New information has surfaced about the project, which is now preliminarily known as Bayfront St. Petersburg. While it was previously announced that the tower would soar 35-stories, include 200 condominiums and ground floor retail, we now know a few more specifics about the total cost, the construction timeline, and what the tower will look like.
Kolter Group is under contract to purchase the Hilton Bayfront Hotel parking lot at 300 1st Street South
According to documents found online, which are soliciting EB-5 equity investments for the project, Bayfront St. Petersburg will be very similar in design to its predecessor, ONE St. Petersburg. Like ONE, the tower features a contemporary design with floor-to-ceiling glass windows, high-end finishes, and open floor plans. Units at Bayfront will average around 2,000 square feet with an average sale price of $1.2 million which is slightly higher than the $1.1 million average for units at ONE.
Bayfront St. Petersburg will feature 10,000 square feet of ground floor retail
The base of the building will have 10,000 square feet of ground floor retail, which will be sold as retail condominiums, as well as a residential lobby. Levels two through six will feature parking for the condominium units as well as for the Hilton Bayfront Hotel, which is expected to have control of at least 205 spaces in the garage. During construction of the building, the developer will be required to pay for additional parking to temporarily replace to Hilton’s guest parking until the garage is complete. Residential units will be housed on floors six through 33 with floors 34 and 35 housing the building’s penthouse suites.
A sales center is slated to open in summer 2019 which could coincide with the development’s groundbreaking. While the building would likely need to hit a presale threshold before construction could begin, they likely have a built-in advantage considering there was a waiting list of buyers for units at ONE St. Petersburg. Smith & Associates is expected to handle sales for the building and many of the wait-listed ONE St. Petersburg buyers would likely be interested in units at Bayfront St. Petersburg. Construction of the project is budgeted to cost over $200 million and completion is expected in late 2021.
At 450 feet, ONE St. Petersburg would be about 50 feet taller than Bayfront St. Petersburg
At just over 400 feet, Bayfront St. Petersburg would become one of St. Pete’s tallest buildings, second only to the 450-foot ONE St. Petersburg. Of course both buildings will likely be dwarfed by the Red Apple Group’s 400 Central project which is expected to break ground in 2020 and rise to around 550 feet. With the city’s skyline growing each year, Downtown St. Pete is quickly becoming one of the preeminent downtowns in the southeast.
