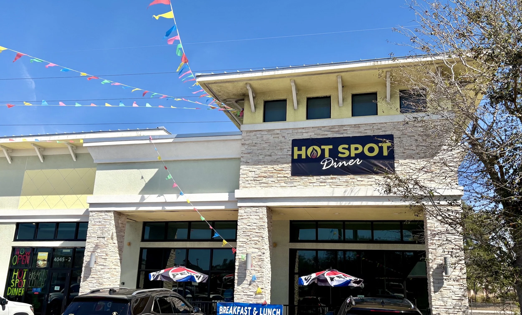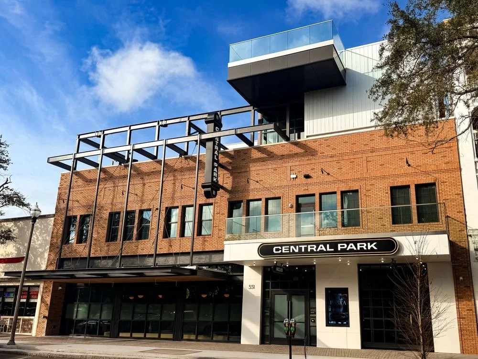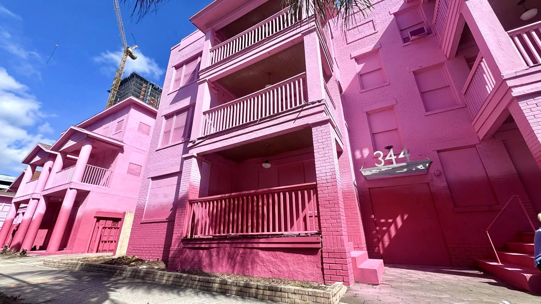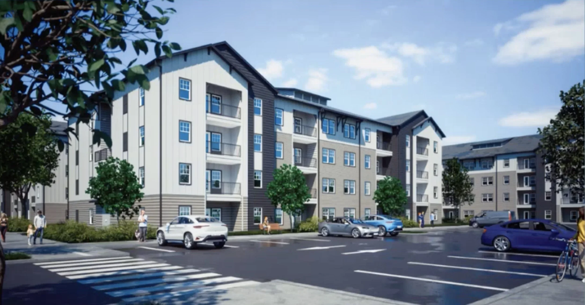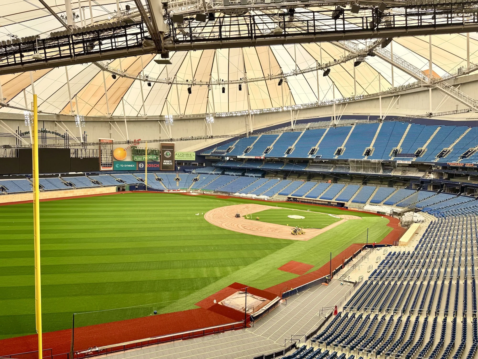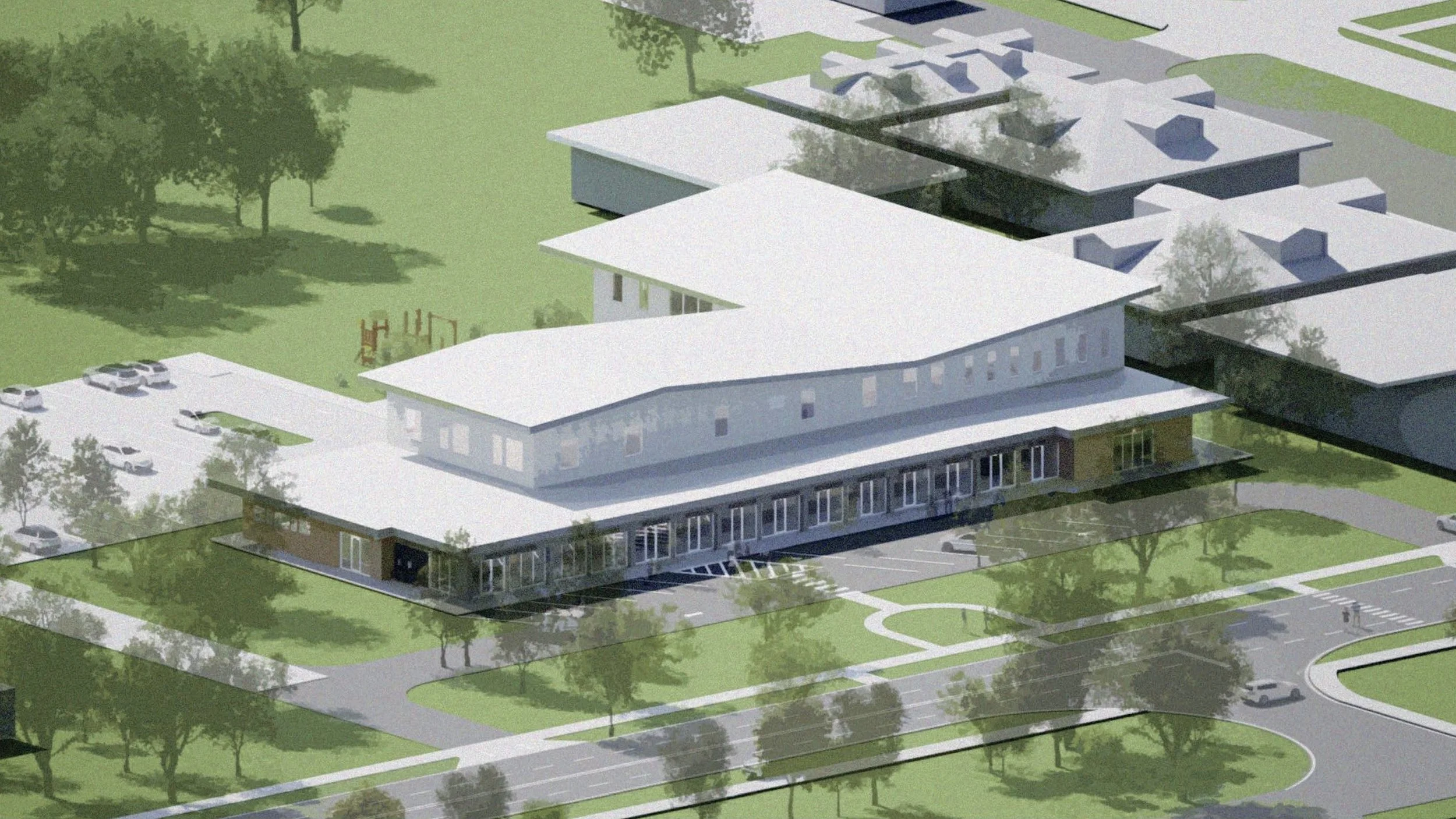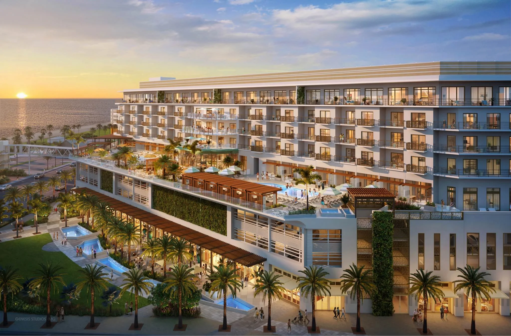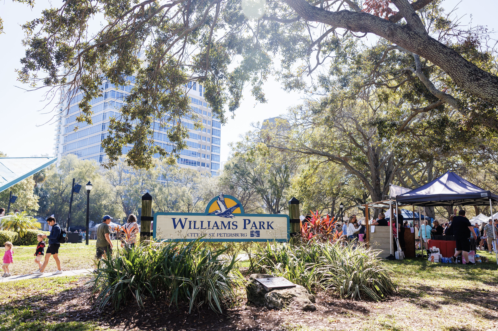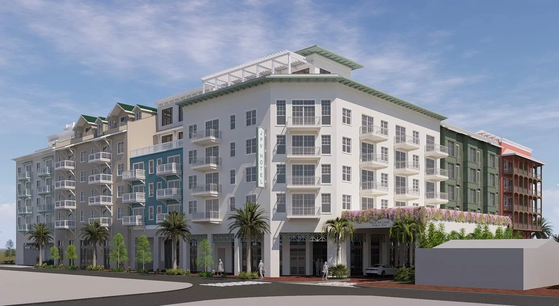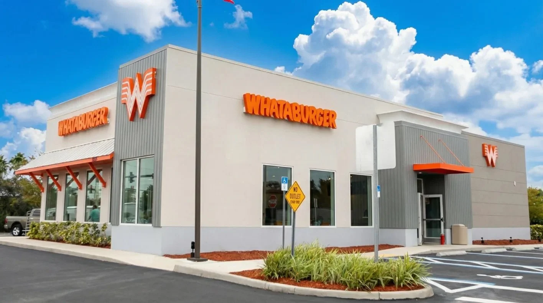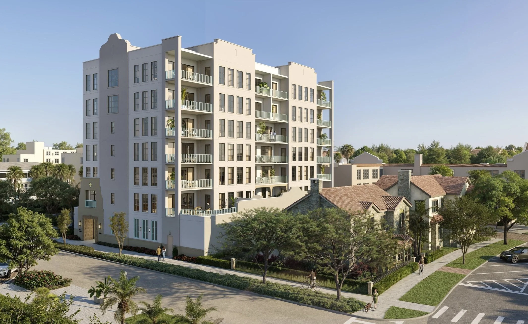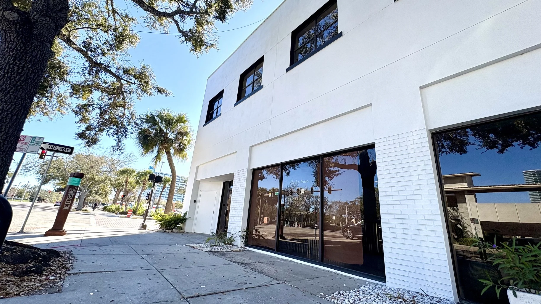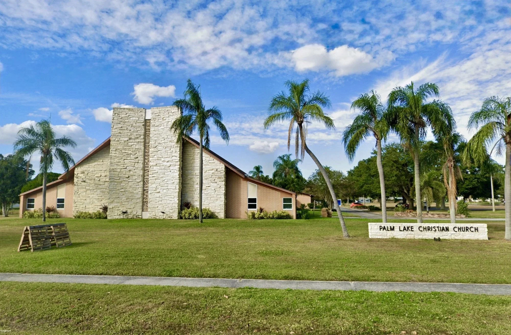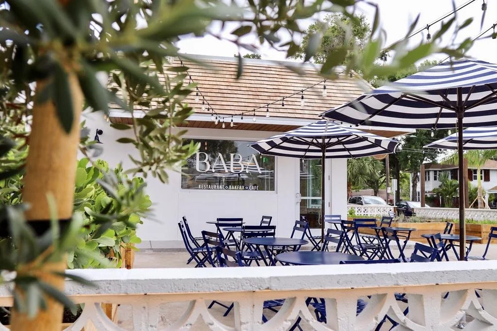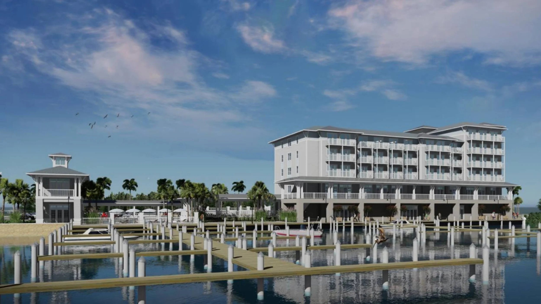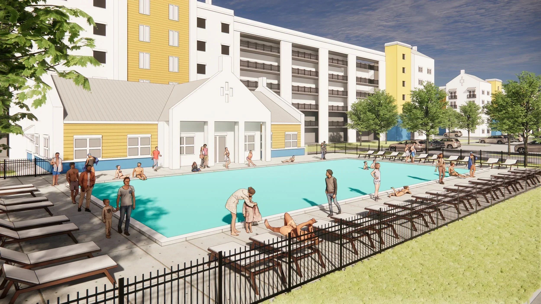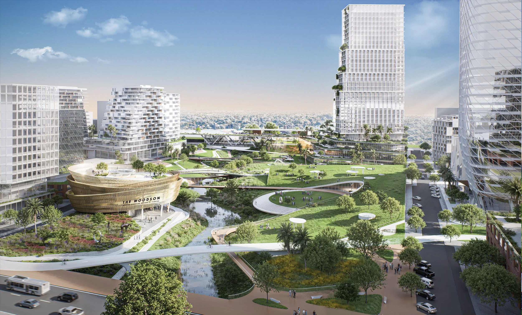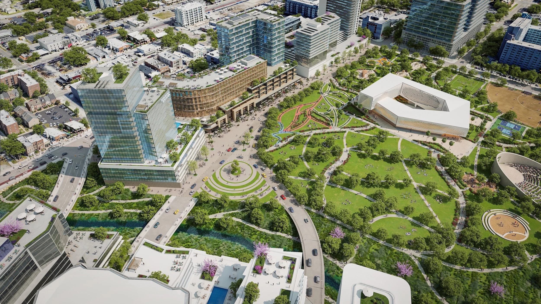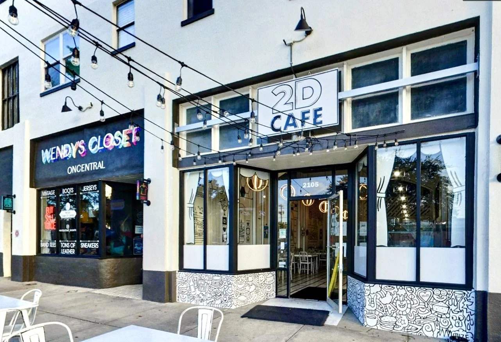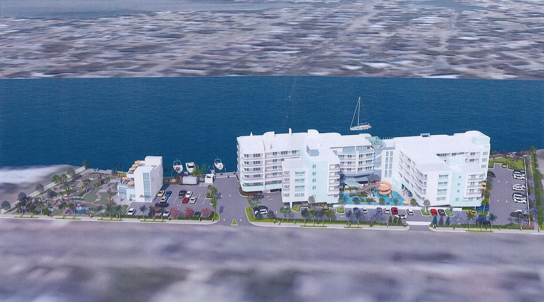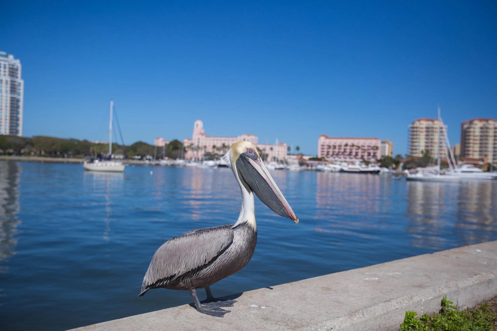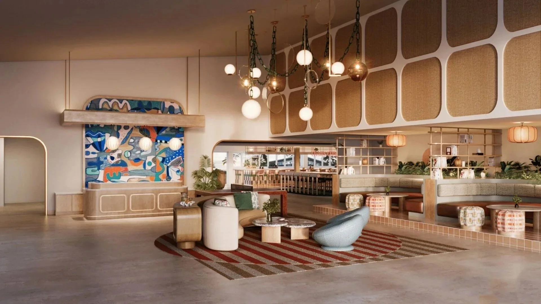Renderings reveal 28-story DeNunzio Group project at 450 1st Avenue North
/A rendering of 450 1st Avenue North from the north. The proposed building will be 28-stories with multiple outdoor terraces.
The redevelopment of a surface parking lot in the heart of downtown St. Pete is closer to becoming a reality.
Back in February 2019, The DeNunzio Group, which is led by developer Dustin DeNunzio, entered into a contract with Christ United Methodist Church to purchase a 0.65 acre site at the southeast corner of 1st Avenue North and 5th Street
The church was in need of capitalization and began exploring the sale after determining the value of the underutilized land.
In December 2019, The DeNunzio Group closed on the lot for $5.3 million. To activate the parcel, the group is proposing a true mixed-use building unlike anything else offered downtown, with a range of uses including retail, office, hotel, residential, and public parking.
The building is planned for the southeast corner of 1st Avenue North and 5th Street.
“[We are] really hoping to create a city within a city and provide amenities that allow all different use types to come together and interact,” explains DeNunzio.
The 28-story building, at 450 1st Avenue North, will contain at least 40,000 square feet of Class A office space, ground floor retail space, 165 apartments which are expected to be micro-units, and 110 hotel rooms.
Under an agreement with the City of St. Pete, the building will also incorporate up to 300 public parking spaces which will be funded by the city. Christ United Methodist Church will also have access to 120 parking spaces on Sunday plus 20 spaces every day of the week.
A rendering of 450 1st Avenue North as seen from the 500 block of Central Avenue.
"I believe that our partnership with the City of St. Petersburg will be a model for future developments,” says DeNunzio. “The collaboration is allowing multiple parties to achieve development goals and maximize the benefits of the project.
The mix of uses is possible due to the building’s split floor plan design which essentially creates interconnected towers. The building will have three separate elevator cores.
The ground floor will feature two-story retail spaces with 20-foot glass storefront windows and separate lobbies for the office, residential, and the hotel uses. Floors two through eight will feature public and private parking.
Floor nine will include a mid-building outdoor terrance with a large outdoor pool and an upscale fitness center. A restaurant overlooking the pool will be located on the eastern side of floor ten, while a bar and lounge with another outdoor terrace will be located on the western side.
A rendering of 450 1st Avenue North as seen from the intersection of Central Avenue and 4th Street.
Above the amenity floors, on floors 11 through 13, will be office space. While the building will have at least 40,000 square feet of Class A office space, DeNunzio is planning for up to 60,000 square feet if there is demand.
The eastern half of floors 14 through 28 will feature the residential units, which are expected to be micro-units. The units will have an average size of 660 square feet with practical floorpans featuring built-ins to maximize useable space.
The western half of floors 14 through 23 will feature the hotel component, which is expected to be a boutique hotel. It’s not yet known if the hotel will be flagged or an independent hotel.
The proposed development will be conveniently located next to a future SunRunner stop, which is the Pinellas Suncoast Transit Authority’s (PSTA) planned bus rapid transit (BRT) line.
450 1st Avenue North is expected to be adjacent to PSTA’s planned SunRunner bus rapid transit line.
SunRunner is expected to bring modern bus service connecting downtown St. Pete to the beaches and will begin service in 2022. For guests at the proposed hotel, this means faster and more frequent service to the gulf coast beaches.
“At first we were a little apprehensive about having a bus stop outside of our project,” says DeNunzio. “But they’ve done a great job designing [the SunRunner]. The stations and buses look good and we actually think bus rapid transit will be a huge benefit to our project.”
In total, with retail, office, residential, and hotel components, the development offers one of the more impressive mixes of uses of any project in the region. The tower will top out at 330 feet tall, which is approximately the same height as St. Pete’s Bayfront Tower at 1 Beach Drive.
The next hurdle for 450 1st Avenue North will be securing construction financing and going through the permitting process. The team expects that to take the most of 2021 and hopes to break ground sometime in early 2022.
Construction is scheduled to take two years and completion is anticipated in early 2024.


