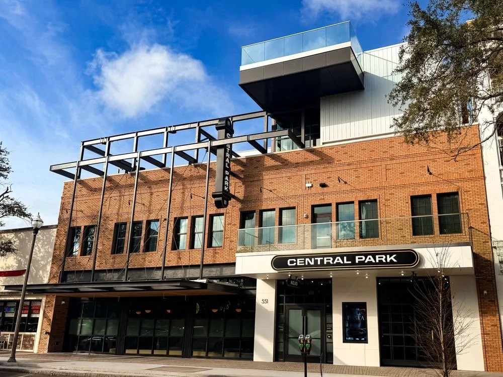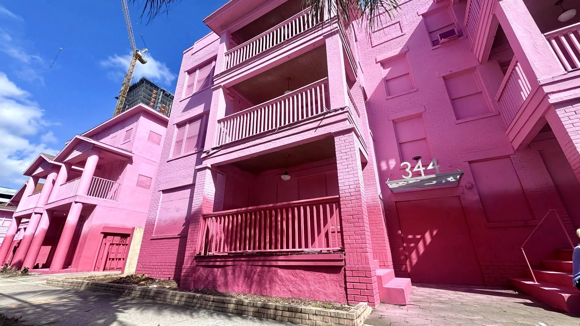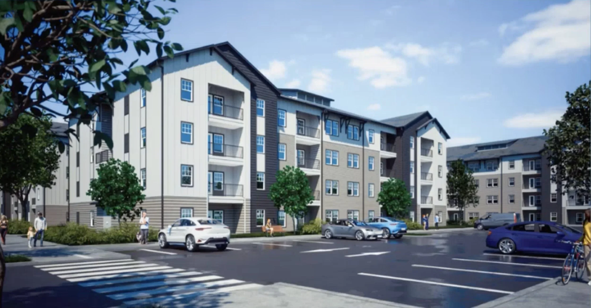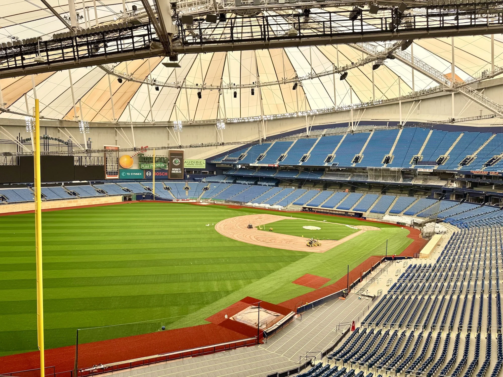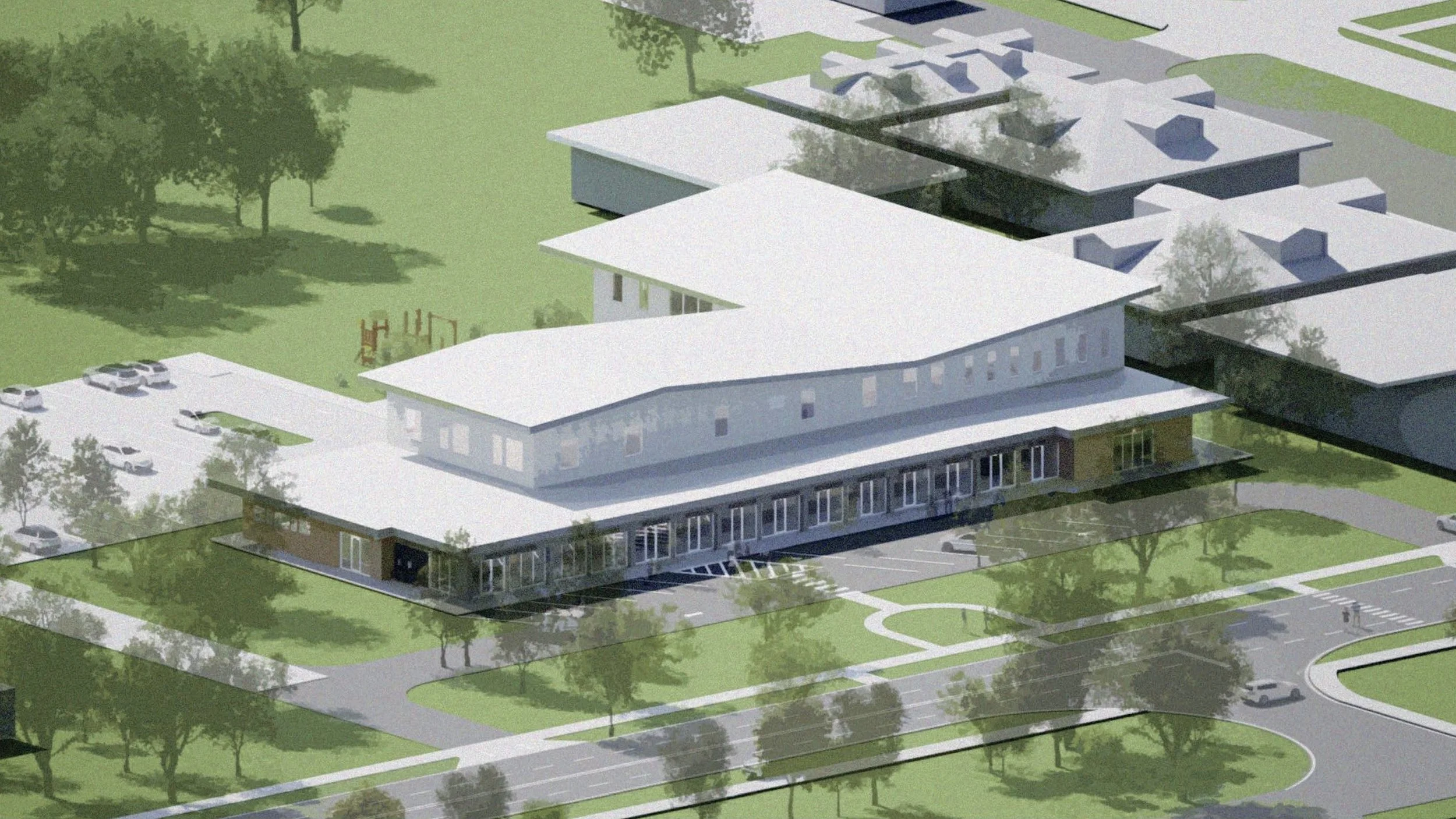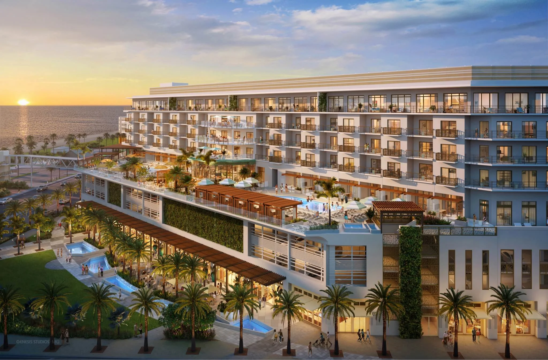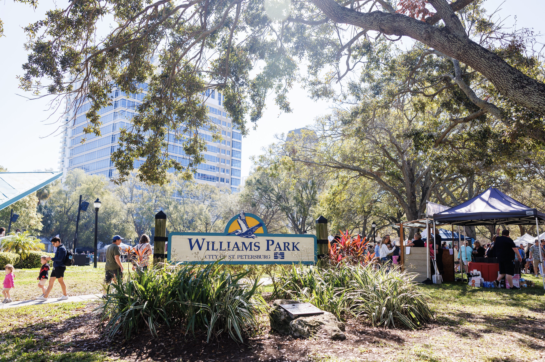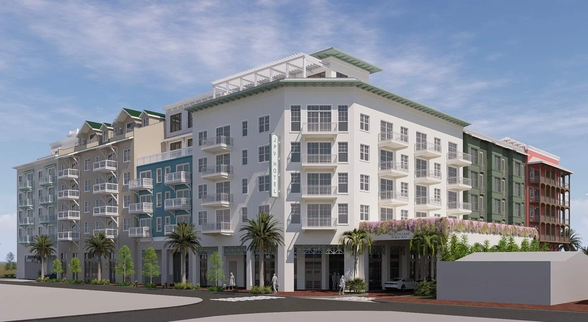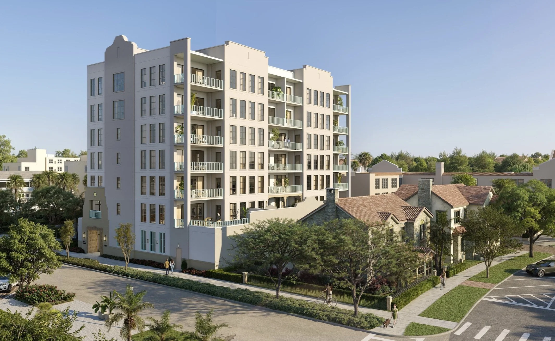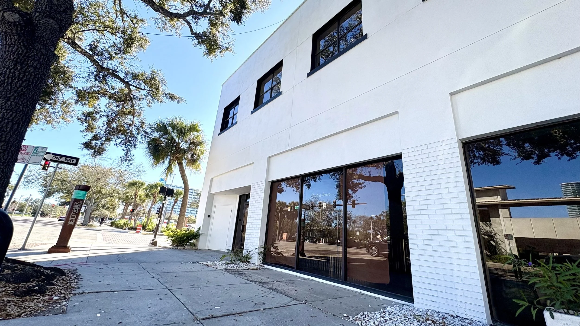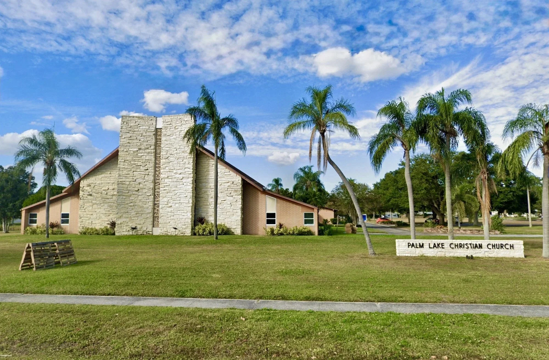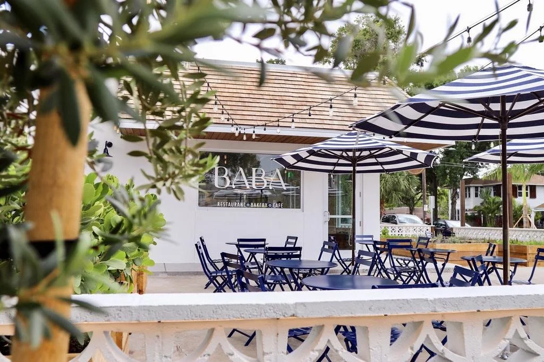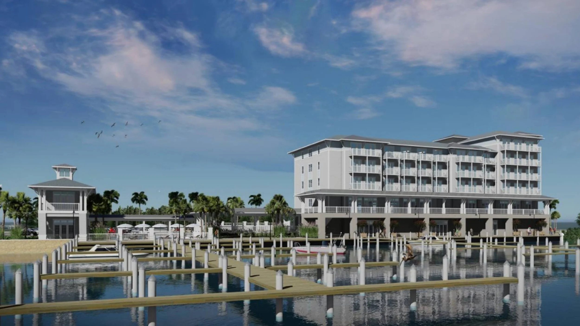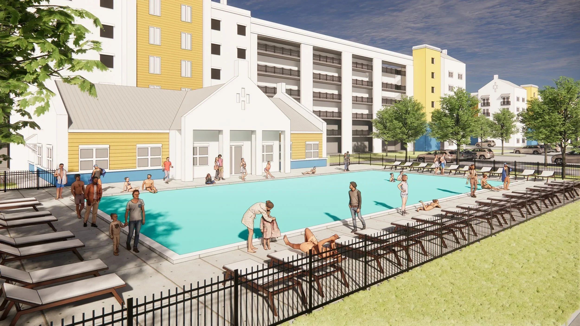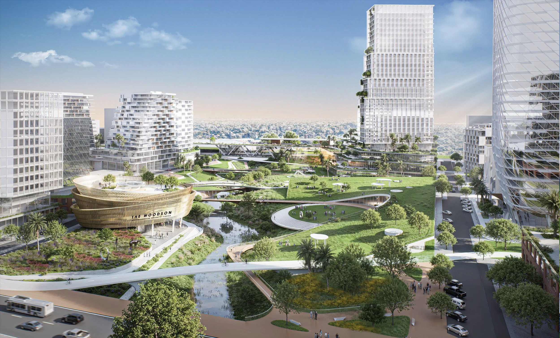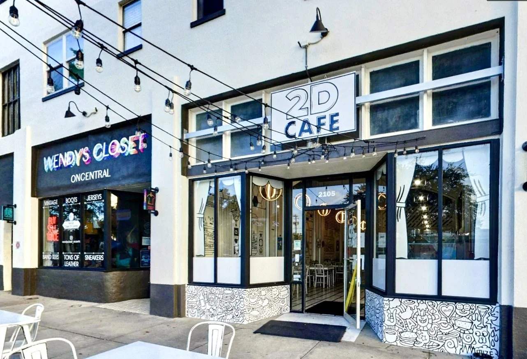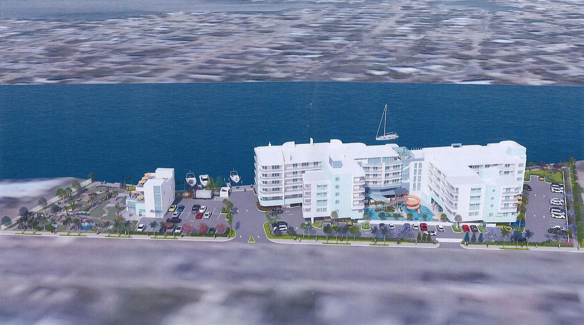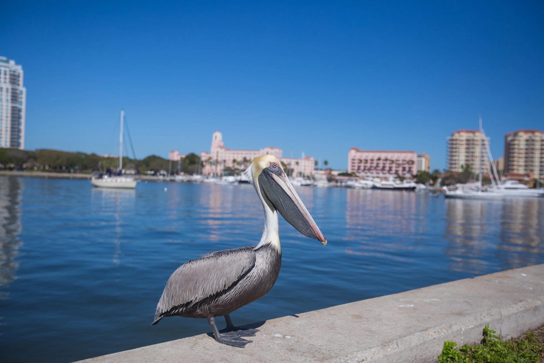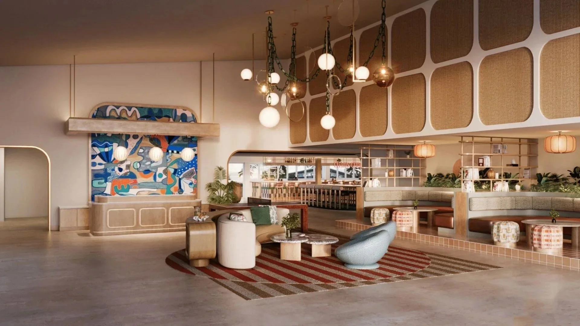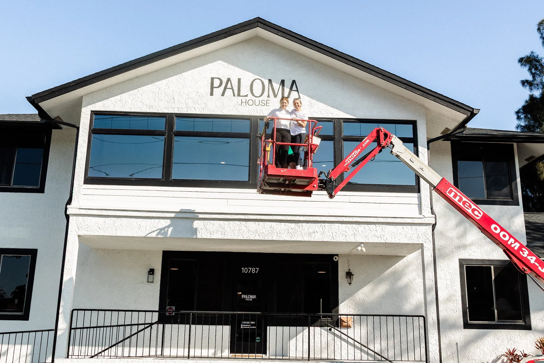15-story Tuxedo Court apartment building approved by St. Pete City Council
/A 15-story, mixed-use tower with 260 residential units is coming soon to 8th Street South after City Council unanimously voted on January 20th to approve the development for a 1.15-acre lot.
The $65.4 million project, developed by White/Peterman Properties, Inc., and tentatively named Tuxedo Court, will be built on 8th Street South between Charles Court South and 4th Avenue South next to the existing Casablanca Towers and across the street from Webb’s Plaza. The proposal includes 2,700 square feet of retail space fronting 8th Street South.
THE PROPOSED TOWER WILL BE AT THE NORTHEAST CORNER OF 4TH AVENUE SOUTH AND 8TH STREET.
The new building will consist of an 11-story U-shaped tower sitting atop a 5-story base. The first floor will be located below grade and will be dedicated for vehicle and bicycle parking, including 460 bike spaces, more than double what is required by code.
The second floor will be ground level and will include a residential lobby, commercial space, five residential units, back of house facilities, a loading area, and an entrance to the parking garage, which will have 293 parking spots. Units of the ground floor will have a private courtyard and direct access to 4th Avenue South, which is a residential street.
The third and fourth floors will consist of a mix of vehicle parking and eight residential units, and the fifth floor will have twenty residential units, fitness and club rooms, and an outdoor pool and amenity deck. The sixth floor will have twenty residential units, an outdoor dog walking area, and a roof deck. The seventh through 14th floors will have 20 residential units, and finally, the 15th floor will have 19 residential units and a club room.
There will be 150 one bedroom and 110 two-bedroom residential units, ranging from 513 square feet to 1,472 square feet.
THE BUILDING WOULD FEATURE A POOL DECK ON THE 5TH FLOOR.
Finished with painted stucco and stone/masonry accents, the tower’s aesthetic will be contemporary. Balconies will feature metal and glass railings, and the tower’s roof will have a distinctive, up-lit crown element. The parking garage will be screened with decorative aluminum panels.
Currently, the site is occupied by 10 low-density residential buildings, which are scheduled for demolition. None are designated historical landmarks, and the site itself is not located within a local or national historic district.
Documents presented during Thursday’s City Council meeting described the existing lot in its current state as “underutilized” and cited that “the redevelopment of the lot will help in achieving the goal of the [Intown Redevelopment Plan (IRP)].”
The vision is that the placement of the building will help create a sense of place and the ground floor terraces will create a connection between the public and private realm. Site improvements will include sidewalks, landscaping, and a new drainage system.
Speaking to City Council on Thursday, Tim Connelly of White/Peterman Properties noted, “We’re very happy to be here. One of the challenges that we placed on ourselves with this site was to make the building work with the context of the surrounding.”
A PERSPECTIVE OF THE BUILDING FROM THE NORTHEAST.
St Pete Rising first reported on the Tuxedo Court proposal in October 2021. The project, including Floor Area Ratio (FAR) and height bonuses, was unanimously approved by the Development Review Commission on November 3, 2021 before it was presented to City Council.
As a condition of the approved bonuses, White/Peterman Properties will need to reserve a portion of units for workforce housing or contribute to the City’s workforce housing fund, with the latter expected.
City Council members expressed concern over the site’s limited parking and questioned its ability to create a successful retail environment, given 8th Street South is a busy, one-way street. Still, approval was unanimous.
Final building plans must be reviewed and approved by Community Redevelopment Agency Staff and the developer must comply with any conditions of approval required by the Development Review Services staff.






