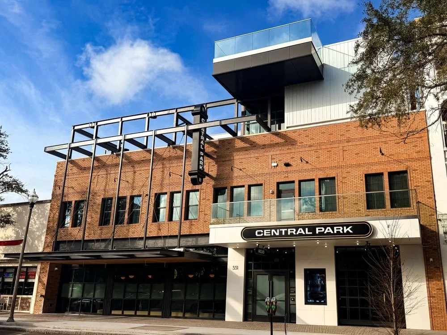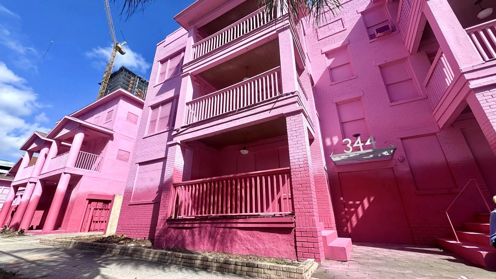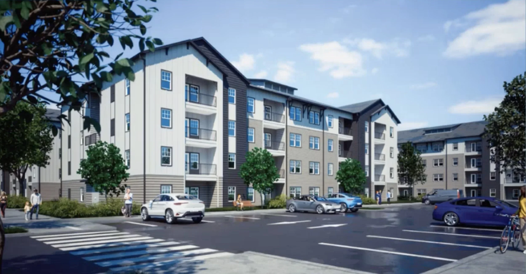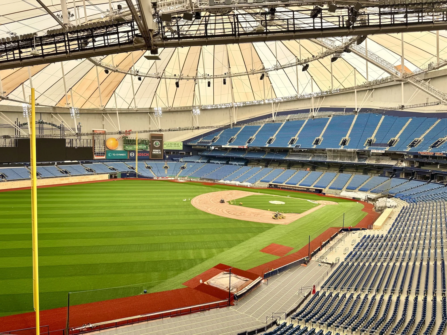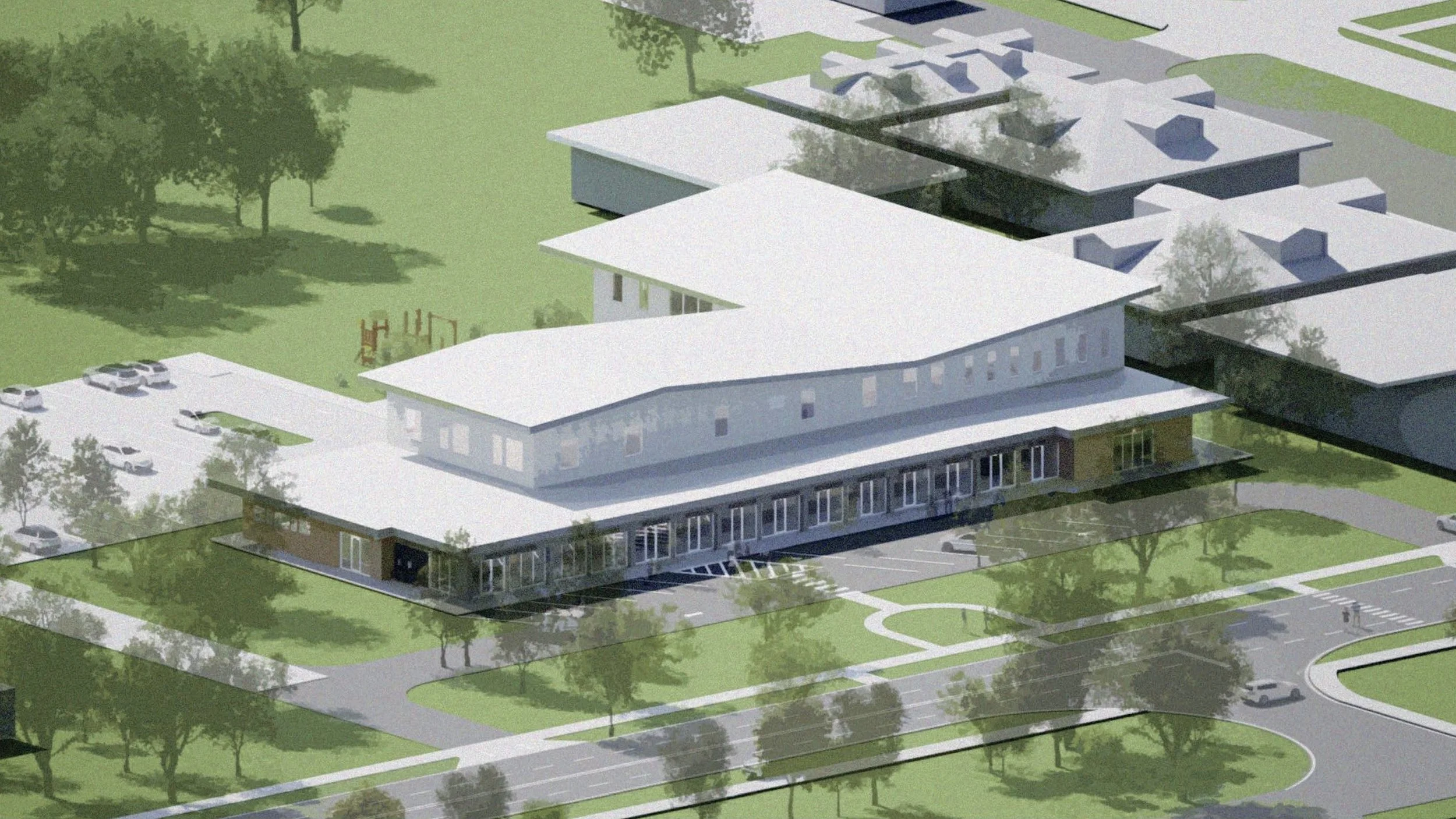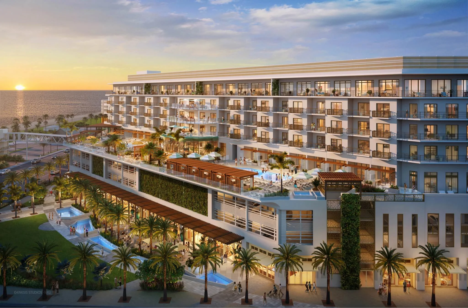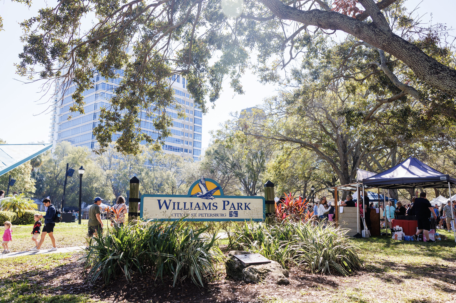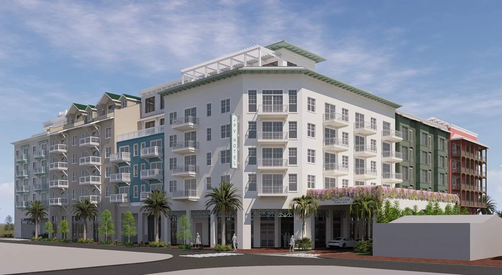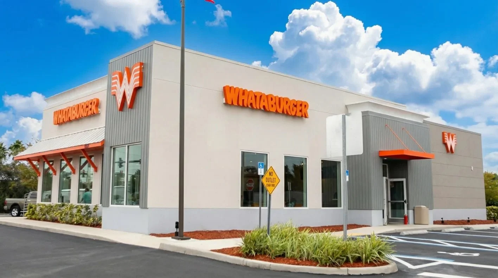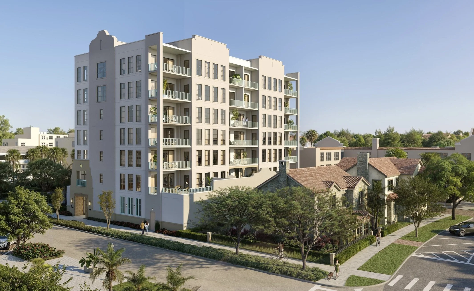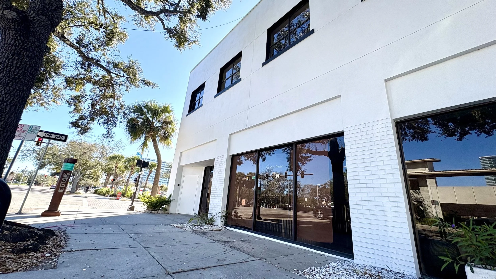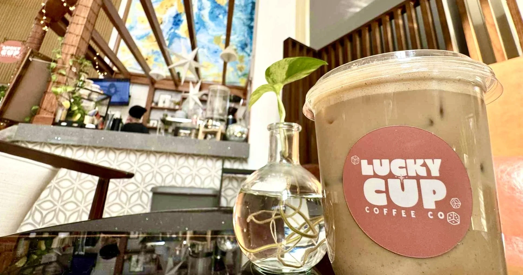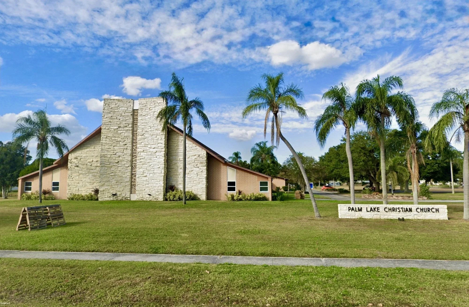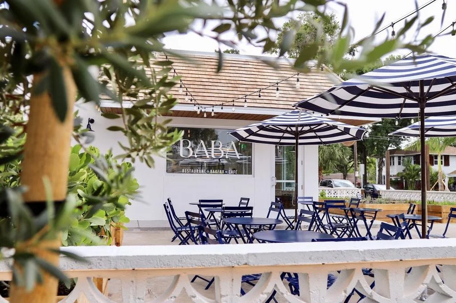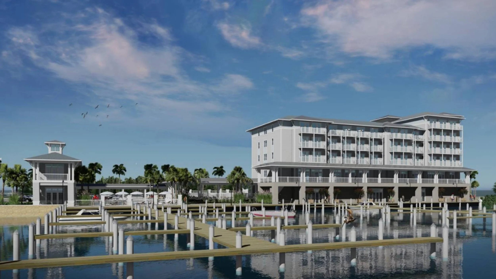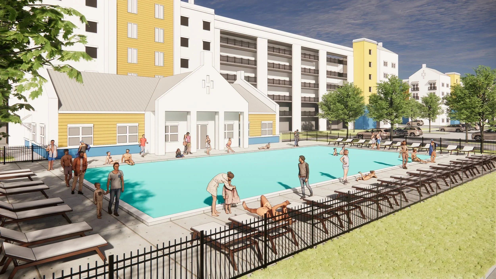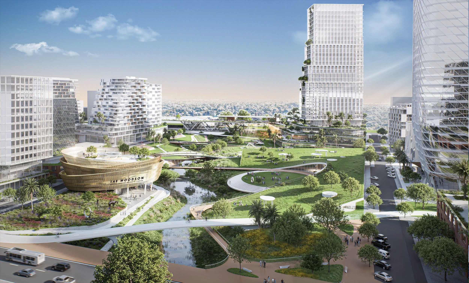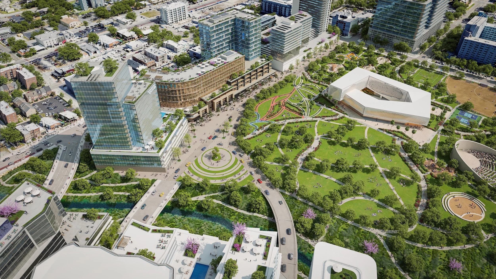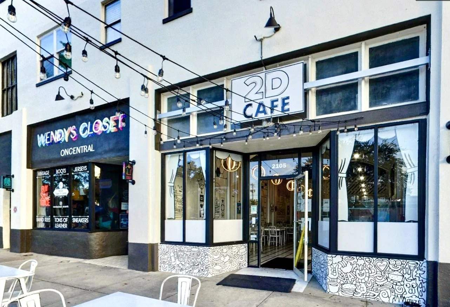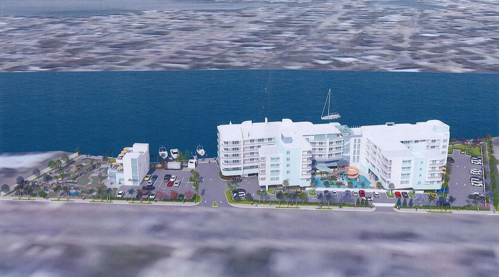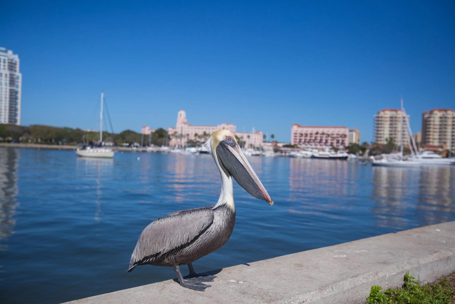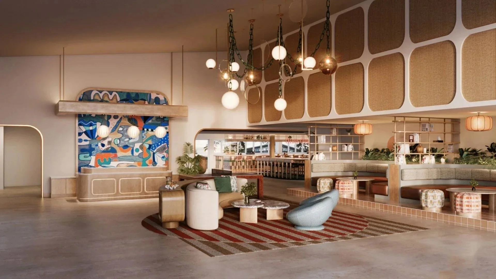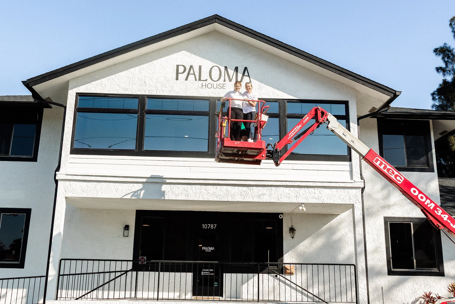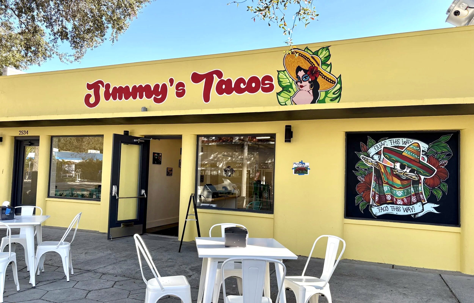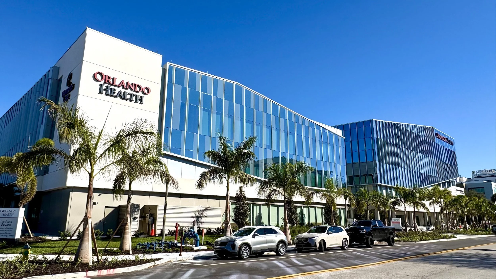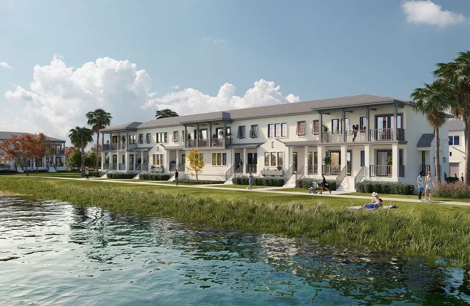Development Review Commission approves 11-story Mirror Lake condo tower
/A rendering of the originally planned 18-story Lake House (left) in comparison to the scaled-back 11-story Lake House project that’s moving forward | skyward living
A new version of a scaled-back Mirror Lake condominium tower is moving forward.
During a Wednesday, March 3rd meeting of the St. Petersburg Development Review Commission, officials unanimously approved Skyward Living's plans to build Lake House, an 11-story upscale condo building at 200 Mirror Lake Drive North.
The applicant, St. Pete-based Skyward Living, which is helmed by St. Pete local developer Hudson Harr, must meet more than 20 different conditions for the project.
Skyward Living has been crafting plans for the project for several years, initially intending to build an 18-story tower with 77 condos, 840 square feet of commercial space, and a 133-space parking garage.
A rendering of Lake House as seen from the street | Skyward Living
The approved plan entails building an 11-story tower with a three-story podium, a reduction from the five-story base in the prior iteration of the project. The building will now include 45 condominium units and 72 parking spaces in a three-level garage, a reduction of 61 parking spaces from the original plan.
"We've reset everything around this project," Harr said to the commissioners.
Harr has actively engaged with Preserve the 'Burg Executive Director Manny Leto and Advocacy Co-Chair Bill Hermann.
"The first iteration was clearly out of scale with the neighborhood," Leto said, explaining they were working with Harr towards a middle ground that "solves both the community and owner's rights, and as a result, today we have a better product."
Among the conditions attached to the DRC approval, Skyward Living has agreed to conduct a study on light pollution emitting from the planned parking garage, which will be partially open, and headlights from the parked vehicles.
The development will also have real-time seismic monitoring.
The site at 200 Mirror Lake Drive will Lake House will rise | Google Maps
Additionally, Lake House will have a 16-foot setback from Mirror Lake Drive, exceeding the 10-foot requirement, and will have a 125 foot height, down from a planned height of 200 feet.
The first floor of the building will feature a lobby, garage entry, retail space, and an expansive pavilion to serve as a meeting place for the community.
The second and third floors will house the parking garage and one residential unit per floor. The fourth floor will have amenity spaces with a pool and terrace.
Floors five through ten will have six units per floor, and the 11th floor will have four penthouses.
THE REVISED SITE PLAN FOR LAKE HOUSE, AN 11-STORY 45-UNIT CONDO TOWER PROPOSED ALONG MIRROR LAKE IN DOWNTOWN ST. PETE | SKYWARD LIVING
Commercial space will also remain. Skyward Living is targeting a cafe tenant like Kahwa Coffee, a beloved St. Pete roaster and coffee shop.
Harr said they will also commission an art piece from local artist Ya La’Ford.
Skyward Living is working with Tim Clemmons and Jenny Miers of St. Pete-based Place Architecture on the project.
The building will have a 4.30 Floor Area Ratio (FAR). The project site is within the District Center 2 (DC-2) zoning, which allows for a base FAR of 3.0.
The project will achieve the additional 1.3 in FAR by paying into the city’s Housing Capital Improvements Project (HCIP) fund, which supports the construction of affordable housing.
Skyward Living will also purchase transfer of development rights (TDRs) from a locally designated landmark or landmark site.
A construction timeline for Lake House has not been announced.


