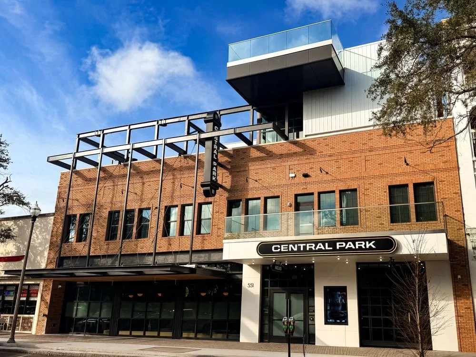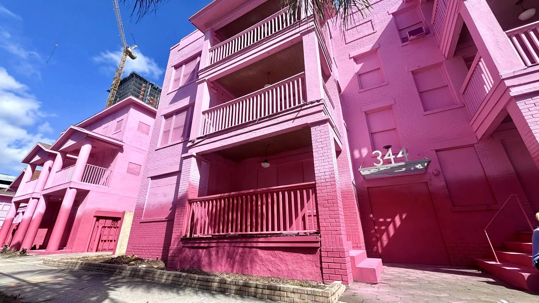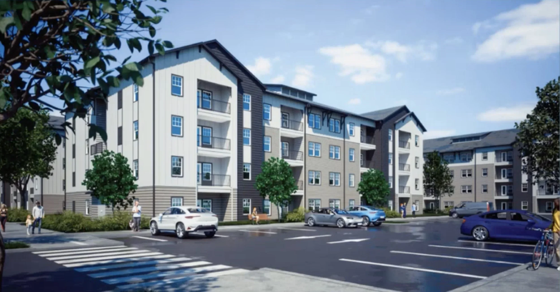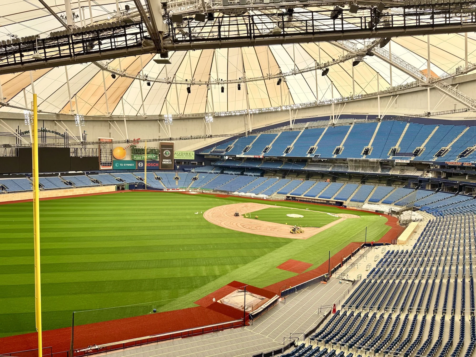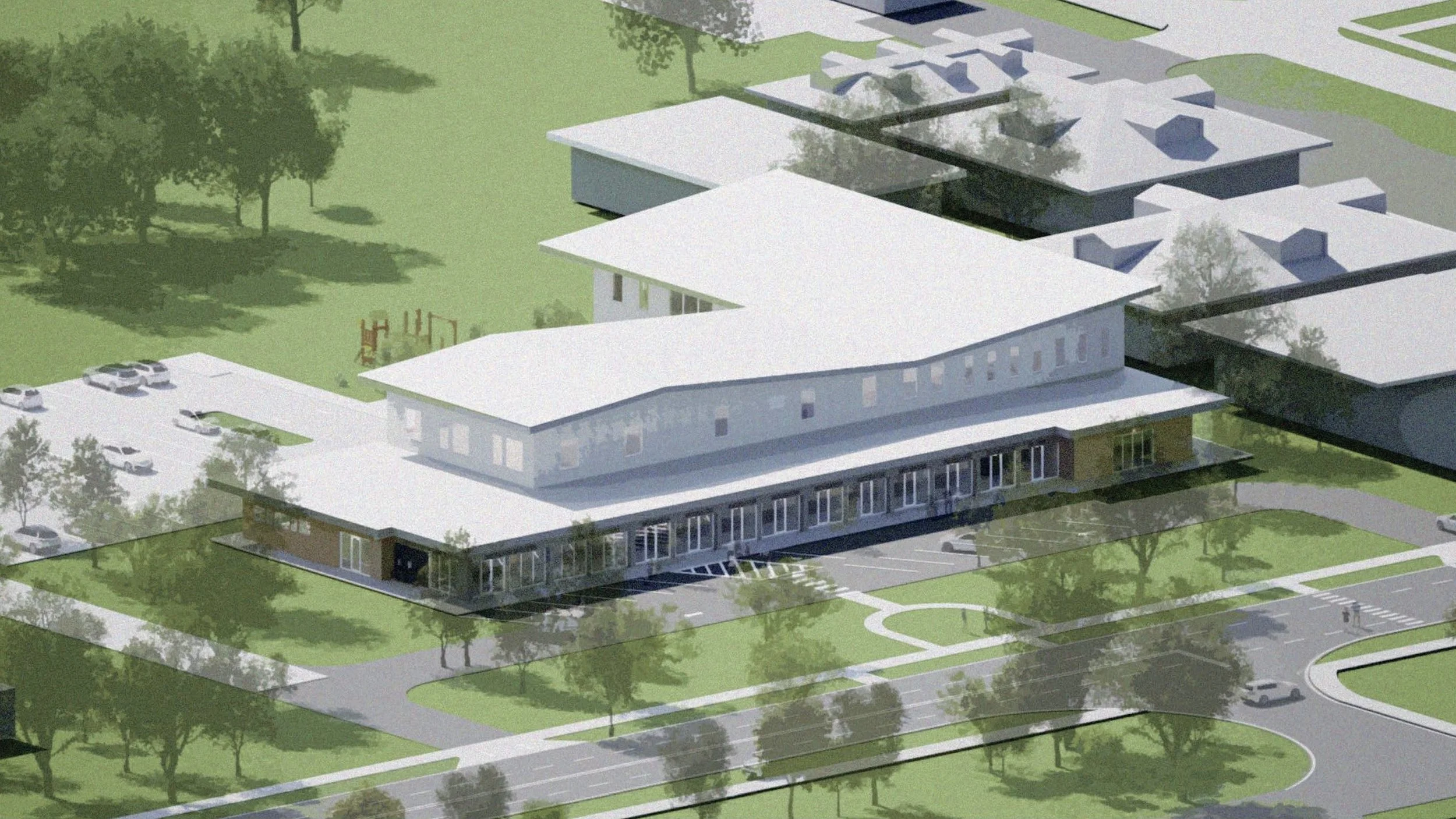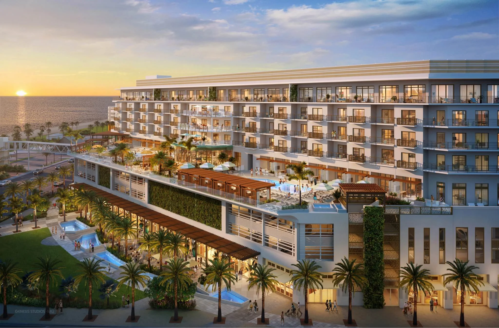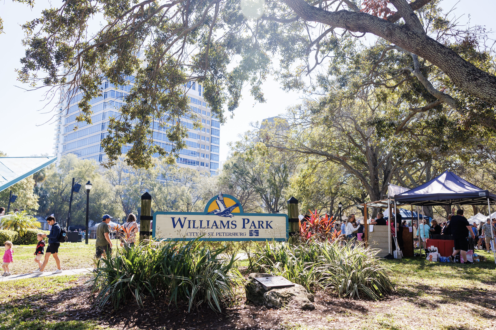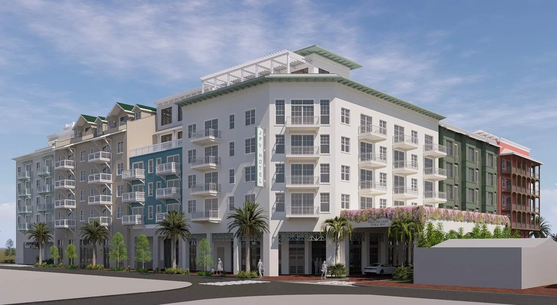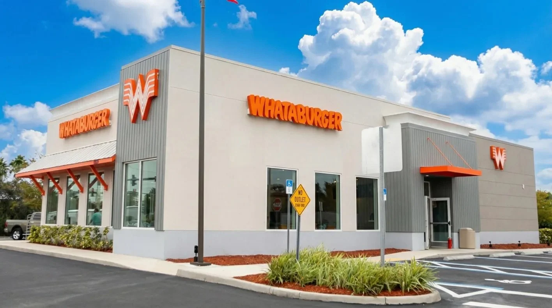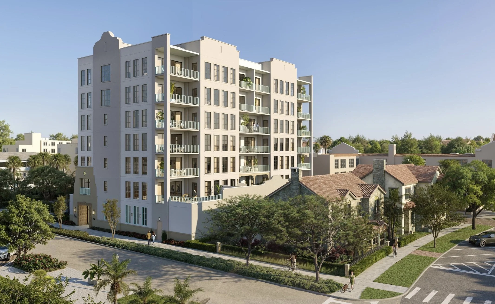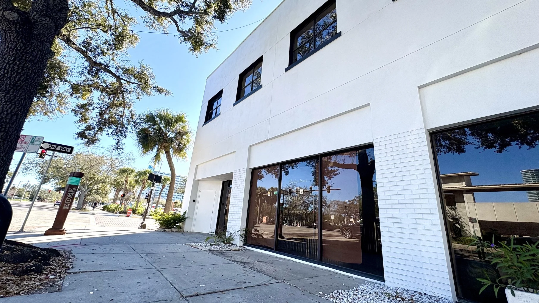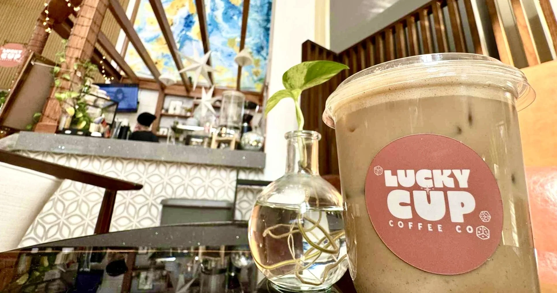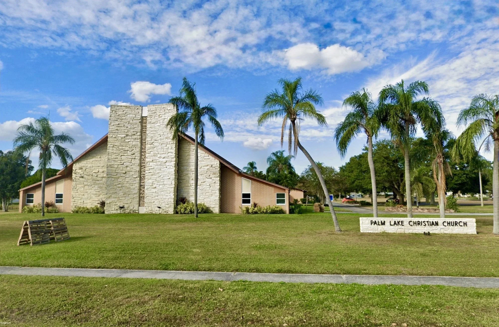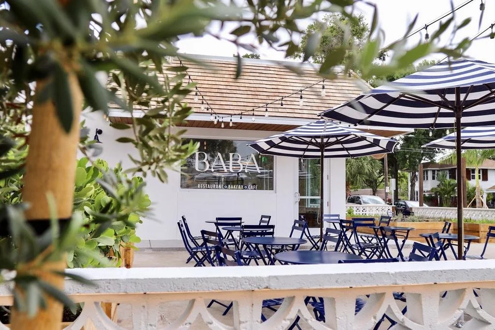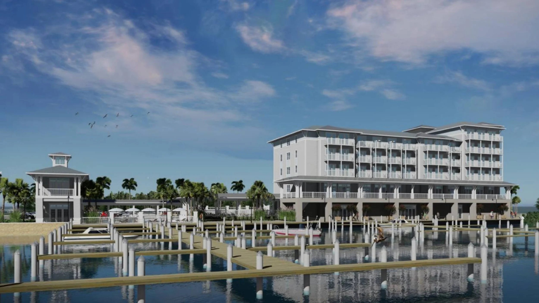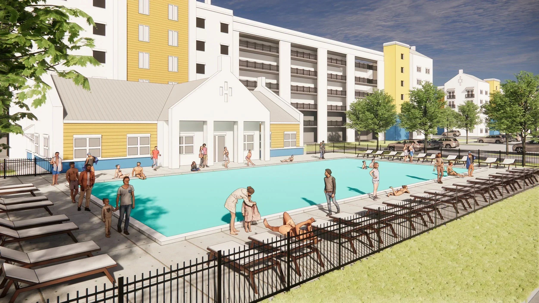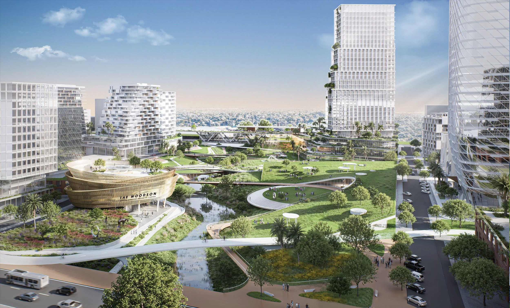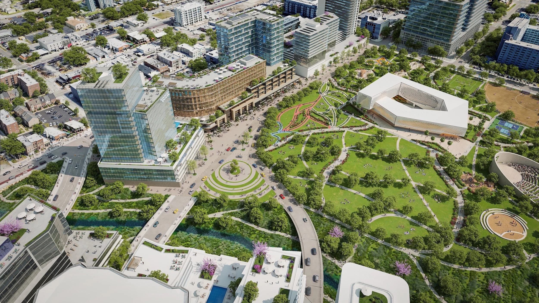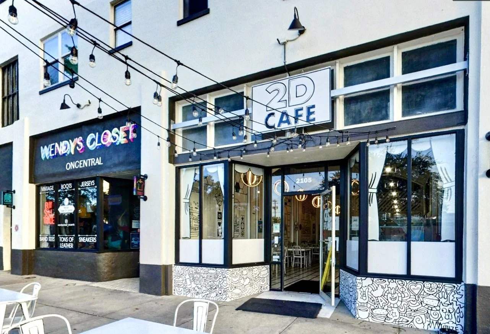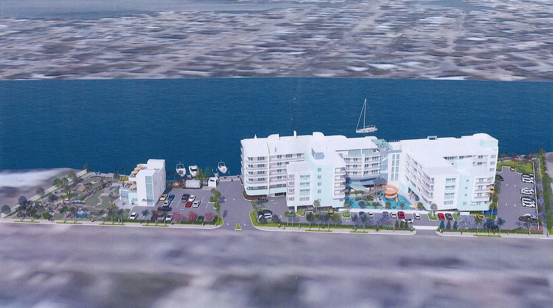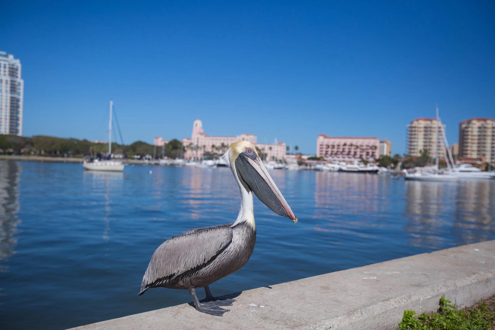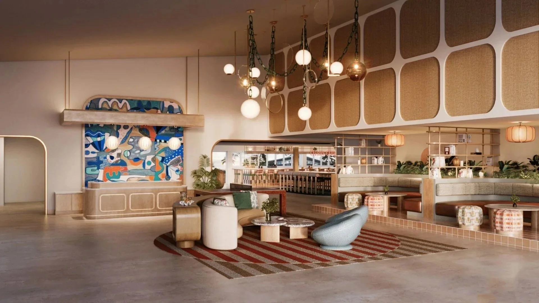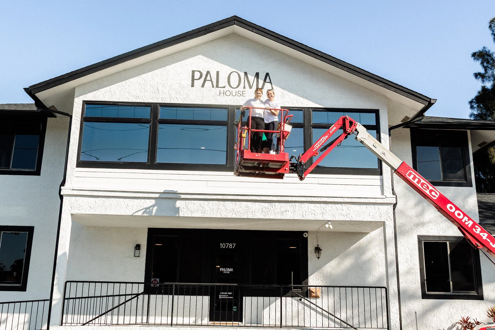23-story apartment building proposed for 17th Street near Tropicana Field in St. Pete
/The 23-story tower is proposed for the northeast corner of 17th Street South and the Pinellas Trail
A 23-story apartment building has been proposed for 17th Street South in downtown St. Pete.
Plans for the building were submitted by Apogee Real Estate Partners, a St. Pete-based real estate firm led by John Stadler and John Barkett, and will feature 204 apartments, 6,000 square feet of ground floor commercial space, and a 300-space parking garage.
A site plan for the proposed project shows retail space fronting the Pinellas Trail
It will be located at 155 17th Street South at the northwest corner of 17th Street South and the Pinellas Trail and will be adjacent to Modera St. Petersburg, a 20-story apartment tower that is under construction at 201 17th Street South. An existing on-site warehouse will be demolished to make way for the new development, however the neighboring Vertical Ventures climbing gym is not expected to be impacted.
“Apogee has been working to activate the Pinellas Trail, offering unique housing, amenities and retail that is true Transit Oriented Development (TOD) similar to what has been created along Atlanta’s Beltline,” says John Barkett, Managing Partner at Apogee. “The site offers amazing views and access to all St. Pete has to offer being situated at the gateway to both the budding Warehouse Arts District and the Tropicana Redevelopment Site. This changes the paradigm for what is to come not only on the 86-acre redevelopment site, but for downtown St. Pete as a whole.”
The ground floor will consist of amenity space, a leasing office, and a residential lobby with an entrance fronting 17th Street South. Plans also call for a 1,400 square foot café space and a covered “urban porch” fronting the Pinellas Trail along with 4,600 square feet of other retail space.
At 299 feet, the building would be one of the tallest on the west side of downtown St. Pete
Floors two through five will be dedicated to parking with a vehicle entrance on 17th Street South. The sixth floor will consist of residential units and amenity spaces featuring a pool. Floors 7 through 22 will house additional residential units with the 23rd floor being a dedicated amenity space with a large clubroom and outdoor terraces.
At 299 feet, the building would be one of the tallest on the west side of downtown St. Pete. Neighboring Modera St. Petersburg, which is under construction just south of the project, is expected to top out at 206 feet tall. Another tower planned for the area includes a 19-story planned for 1641 1st Avenue North that will top out at 212 feet.
The project will be located at 155 17th Street South
The architecture of the tower is contemporary however the five-story podium is being designed with brick veneer and has been inspired by traditional urban brick industrial buildings, paying homage to the industrial nature of the Warehouse Arts District. The top of the building features a distinct slanted roofline that adds to the building’s character.
With 204 units on a 0.77 acre lot, the building is fairly dense with nearly 265 units per acre. Zoning for the project is Downtown Center-2 (DC-2) which has a base floor area ratio (FAR) of 3.0. The building is seeking approval for a FAR of 7.0 and will utilize several FAR bonuses to achieve this.
As part of these bonuses, the developers will contribute to the city’s Housing Capital Improvements Projects (HCIP) trust fund to aid in the city’s workforce housing efforts. Additional FAR bonuses include purchasing transfer of development rights (TDRs) from a locally designated landmark or landmark site with available TDRs. The building also expects a FAR bonus by achieving National Green Building Standard (NGBS) Silver certification.
The project features a five story podium with brick veneer to pay homage to the industrial nature of the Warehouse Arts District
The development will also feature sidewalk level public art with a value of $100,000.
The project will go before City Council for consistency with the Intown West Development Plan on April 21st. City staff has reviewed the application and recommends approval.
The proposed development, along with Modera St. Petersburg, will add over 20,000 square feet of retail space fronting the Pinellas Trail and will provide a gateway between downtown St. Petersburg, FL and the Warehouse Arts District.






