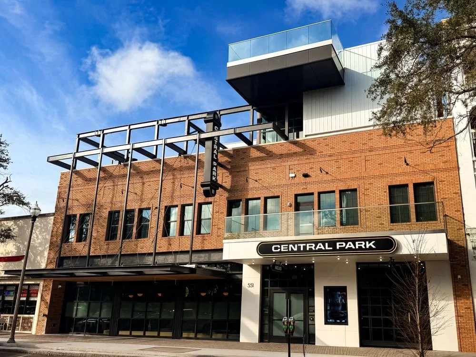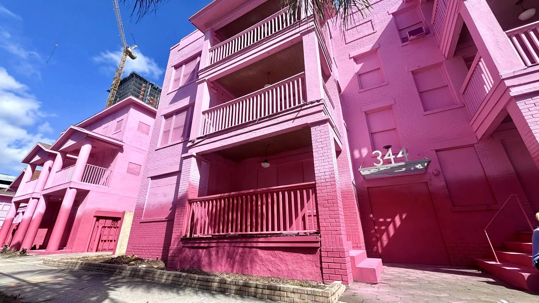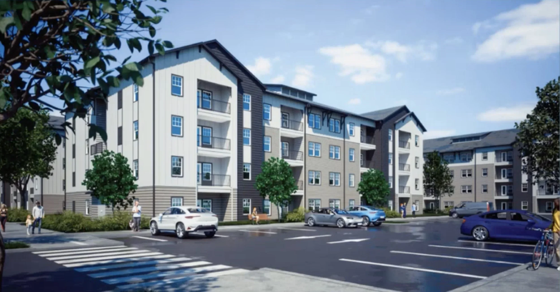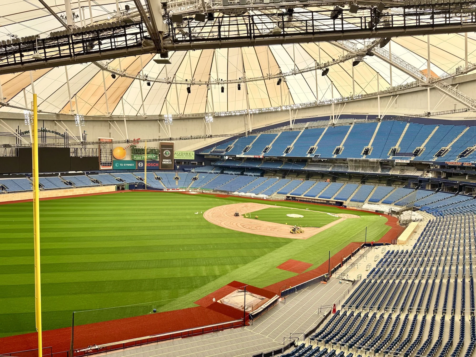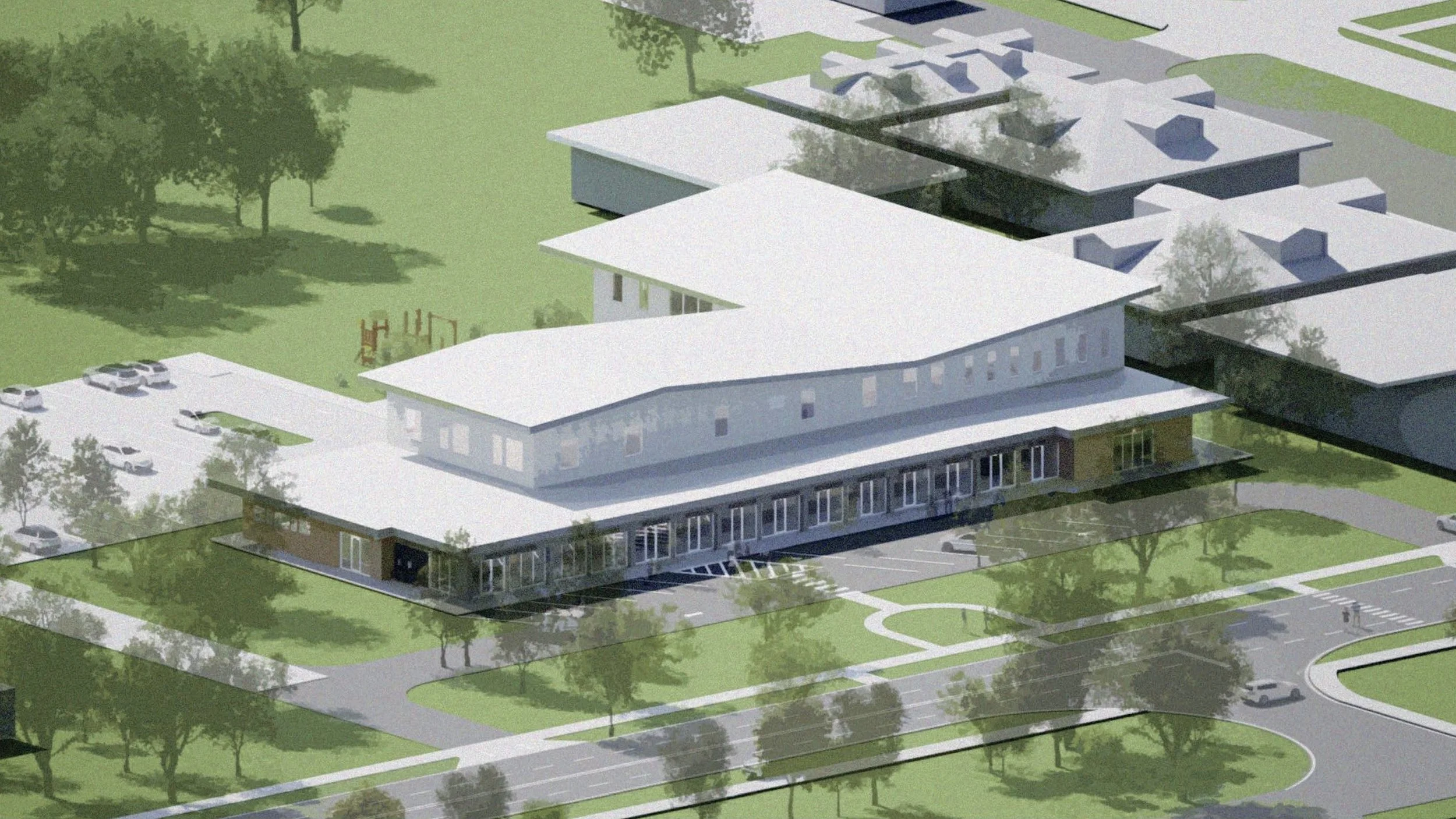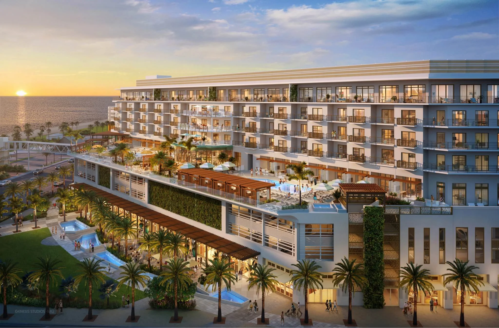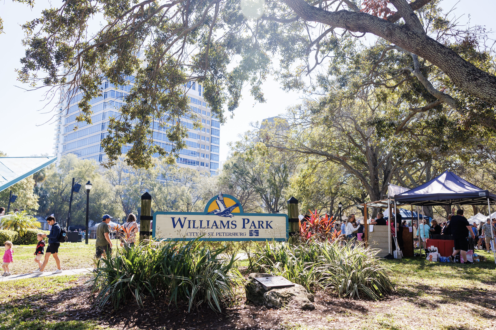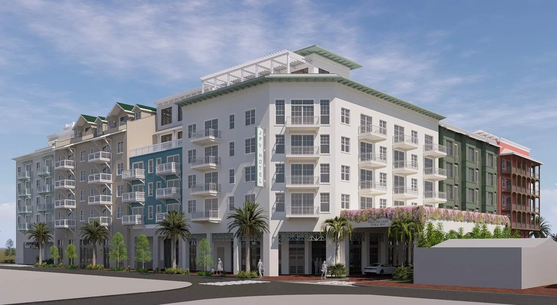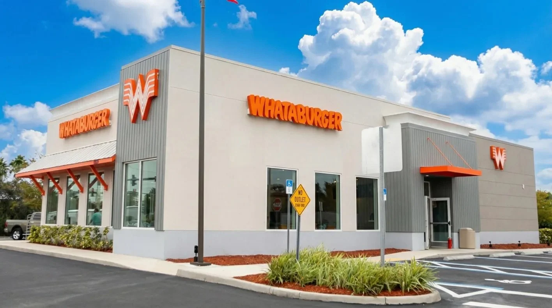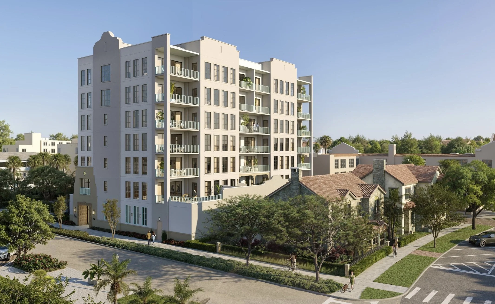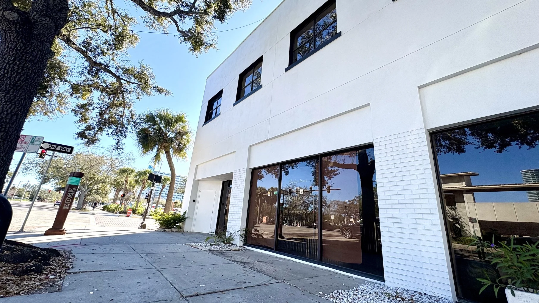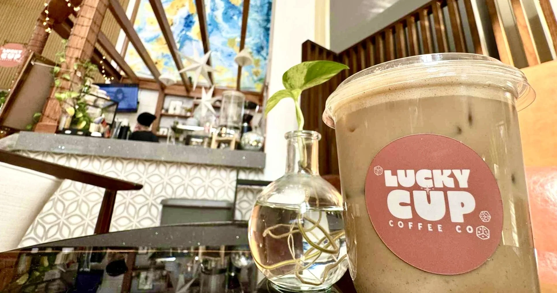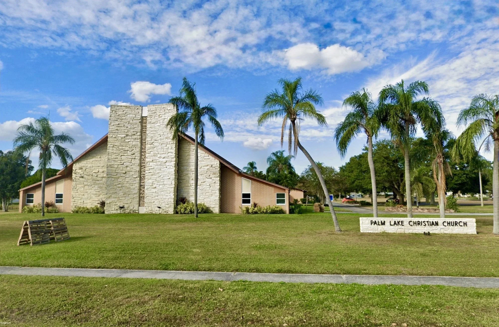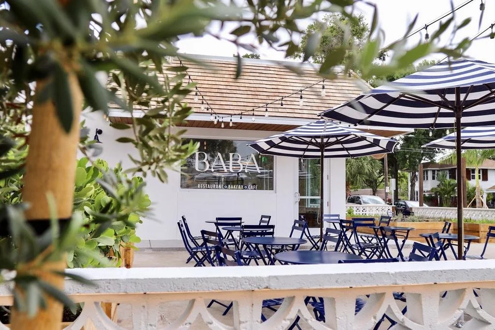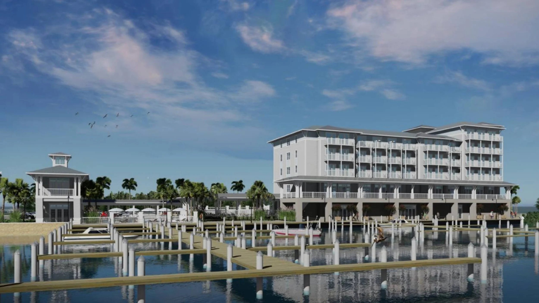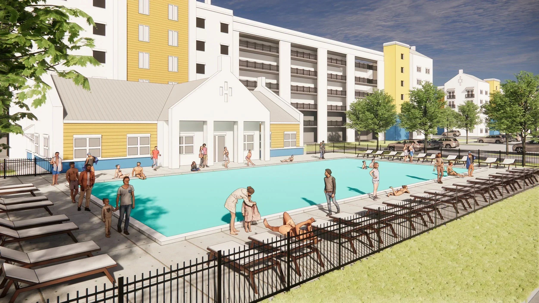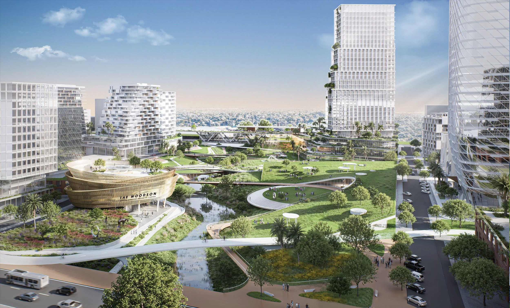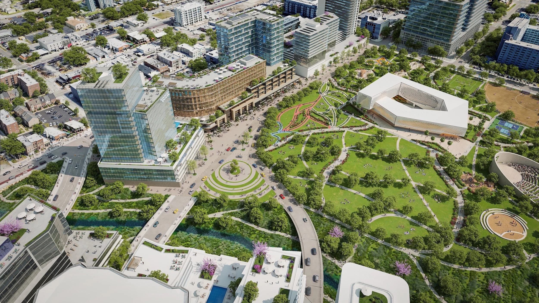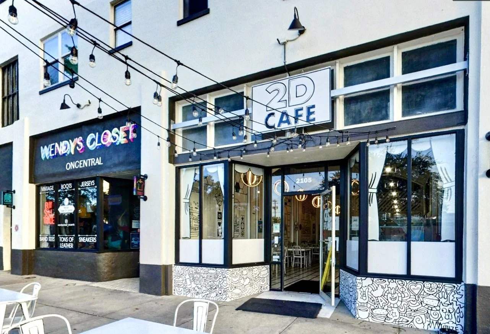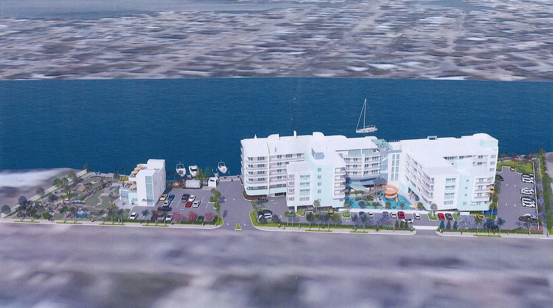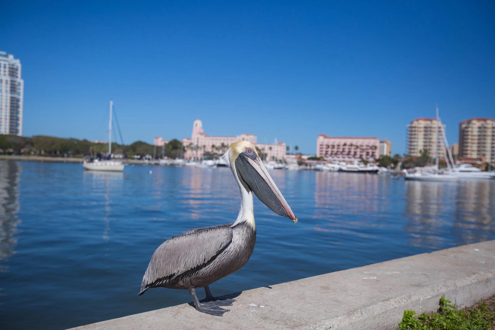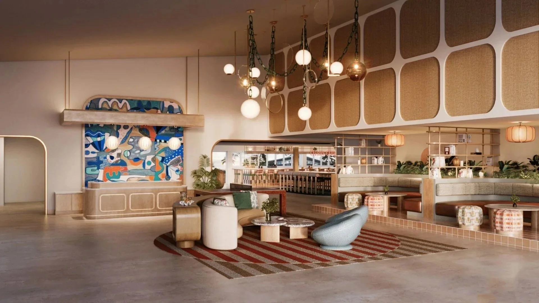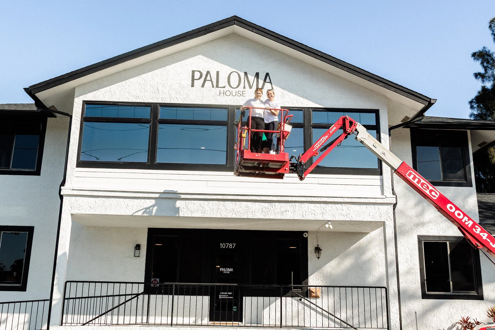2,084-unit mixed-use development Skyway Village approved by St. Pete’s Development Review Commission
/SKyway Village will bring over 2,000 apartments to a 34.3-acre site at 34th Street South in the Skyway Marina District of St. Petersburg
After hours of deliberation, St. Petersburg’s Development Review Commission approved a massive mixed-use development planned for the Skyway Marina District on Wednesday night. The mixed-use project was proposed earlier this year for a long-underutilized office park that previously housed Ceridian, a Minneapolis-based company that provides human resources software and services.
The 34.3-acre development, named Skyway Village, is a phased, master-planned project that will include demolishing most of the existing 380,000 square foot office park at 3102 34th Street South and constructing a series of new mid-rise buildings that include a mix of apartments and walkable community retail, most notably a Sprouts Farmers Market.
Skyway Village is being developed by Altis Cardinal Skyline 2, LLC, an entity controlled by Coral Gables-based Altis Cardinal, and will include 2,084 apartments, 80,920 square feet of retail space, 22,500 square feet of office space, and 119,160 square feet of accessory self-storage space, and 4,000 parking spaces.
The developers hope to recreate an urban grid with the addition of two avenues and two streets which will form the basis for seven city blocks that range between 3.5 to 5 acres each. The new grid will include on-street parking and several retail spaces in the buildings fronting 34th Street.
The site plan for Skyway Village, a multi-phased, master-planned community set to break ground within the next 12 months
Discussion among the Development Review Commission members centered around concerns over traffic generated from the development along with debating whether the proposal includes enough retail space. Neighbors of the development also echoed these concerns.
Developer Frank Guerra, Founder of Altis Cardinal, said they commissioned a study to look at the demand for retail in the area. The study concluded the market area could accommodate 50,000 square feet of retail space and Skyway Village contains more than 80,000 square feet, including 59,320 square feet of interior retail space and 21,600 square feet of outdoor retail space.
After deliberation, the commission requested the developer add additional retail space to two additional buildings in the project (Site G and Site D) along the interior avenues to give the project more of a traditional urban feel.
Skyway Village’s retail space will be anchored by Sprouts with additional retail, including outdoor dining terraces, surrounding the market.
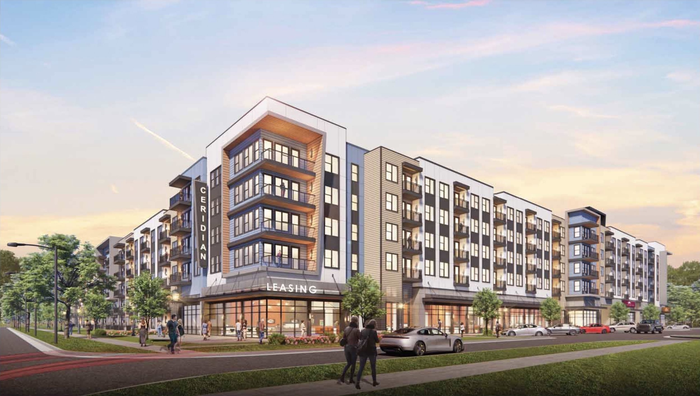
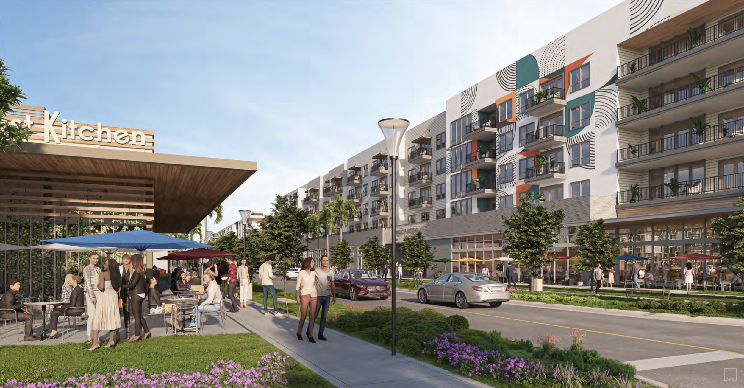
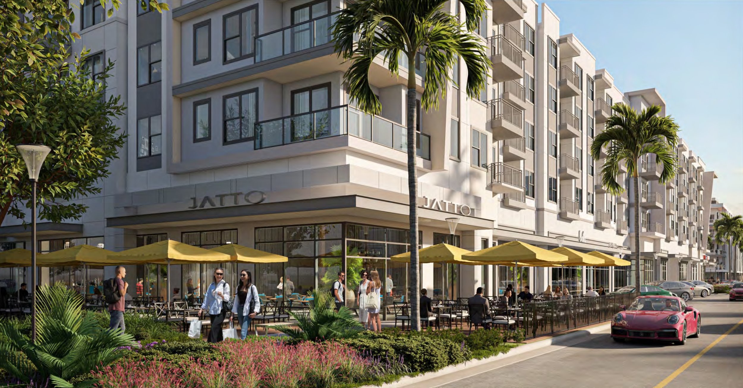
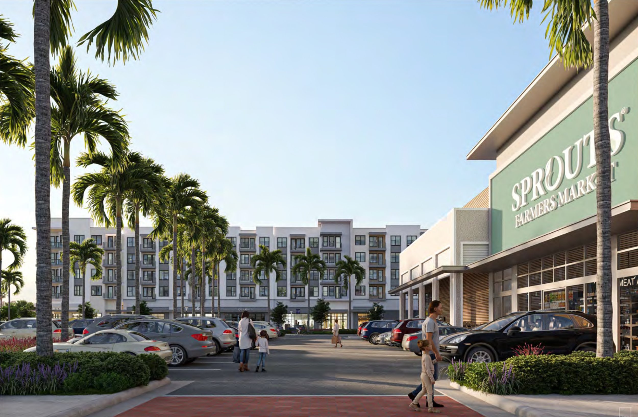
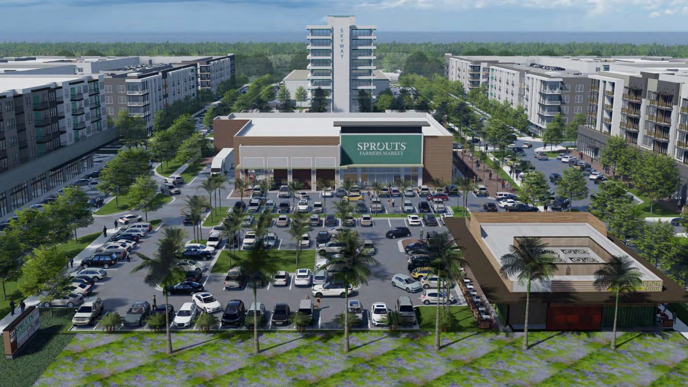
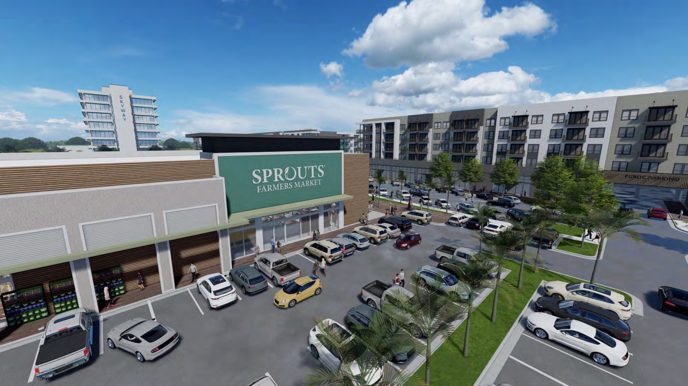
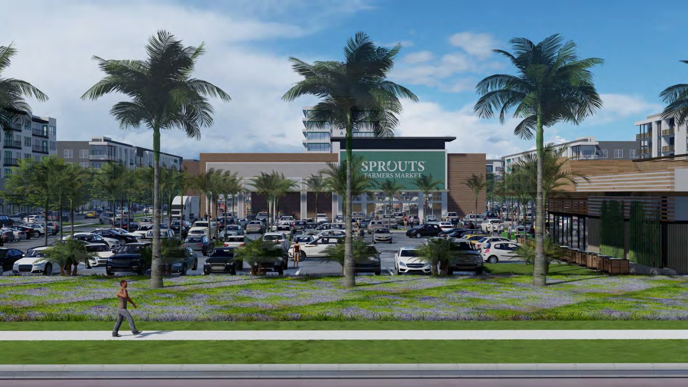
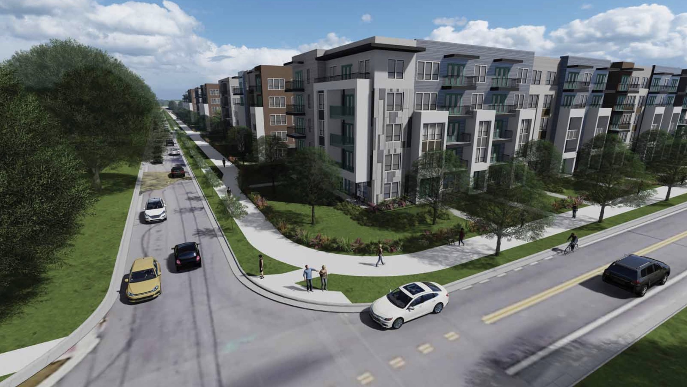
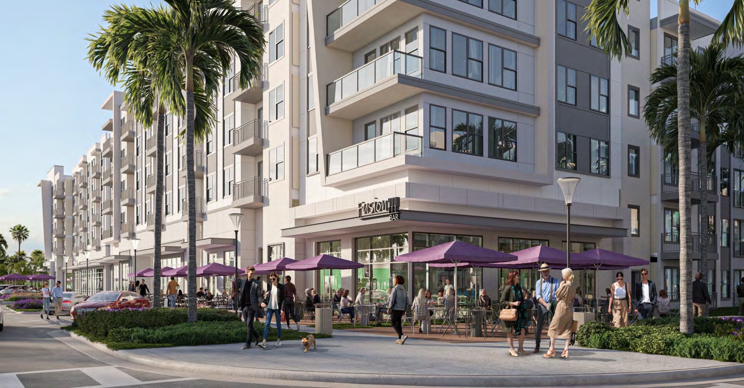
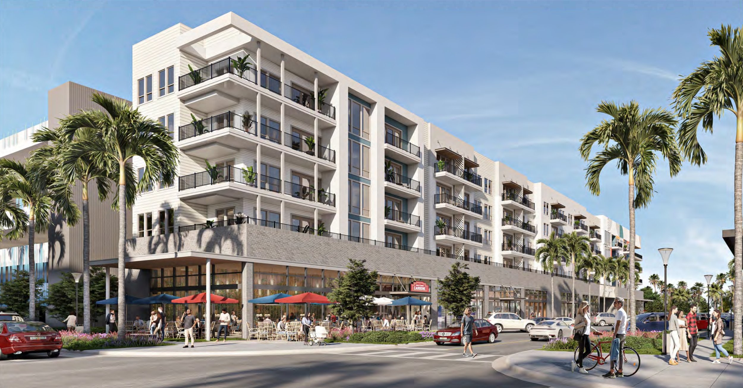
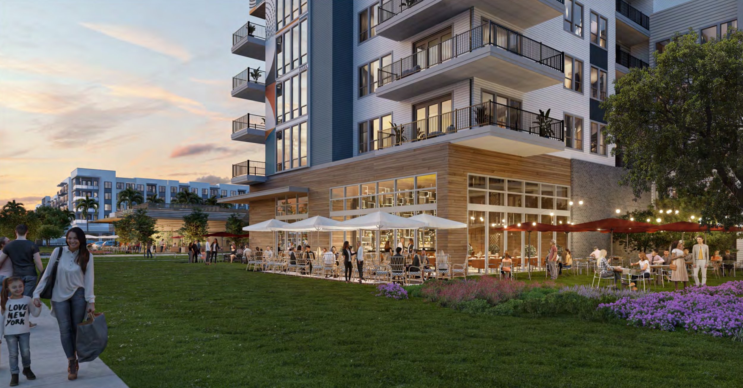
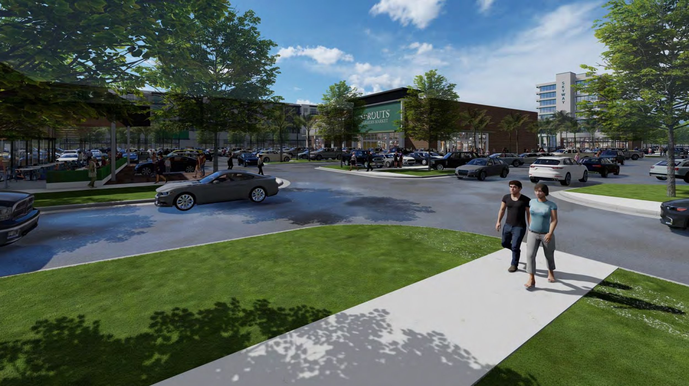
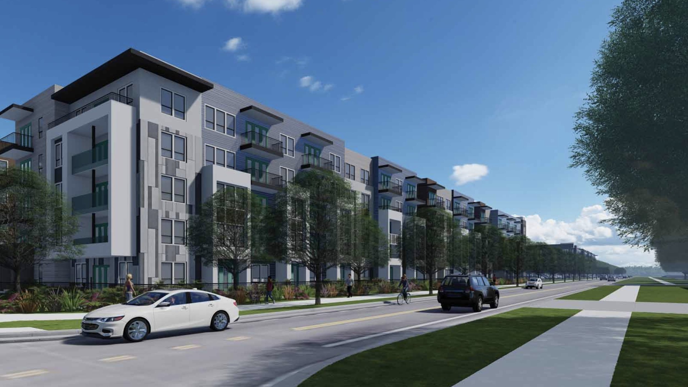
The development includes green space that will be utilized by the Skyway Marina District for events and the new street grid will include on-street parking.
Skyway Village will be developed in phases as demand warrants and the DRC requested the developer conduct traffic studies before the start of each phase.
The development is among the largest residential projects currently in development for St. Petersburg.
To allow for increased density, the developer is utilizing a 2021 law passed by the Florida Legislature, known as the Graywater Statute. The law provides density bonuses within developments that meet certain criteria regarding graywater reuse technologies.
The 34.3-acre office park was formerly home to Ceridian, a Minneapolis-based company that provides human resources software and services
If 100% of units have graywater reuse systems, density can be increased by 35%. As a result, the developer will receive a 35% density bonus which increases the allowable number of units from 1,548 to 2,084.
The developer expects to begin construction on the infrastructure and new street grid before beginning construction on the multifamily buildings. Construction must begin within five years, according to the approval window, although the developer expects it to begin within the next year.
The developer anticipates that the first phase will be Site B, which is the planned Sprouts Farmers Market and a commercial outparcel building, followed by Site C, which is the multifamily and commercial building directly to the south of Site B.






