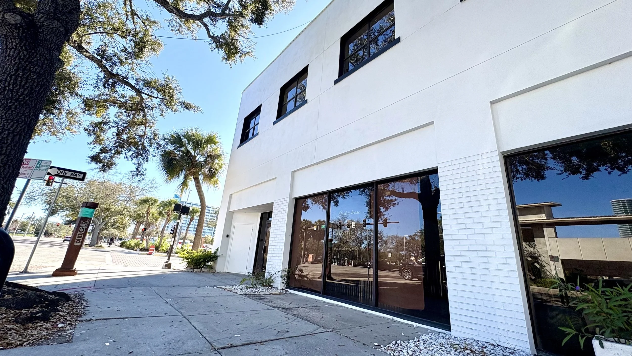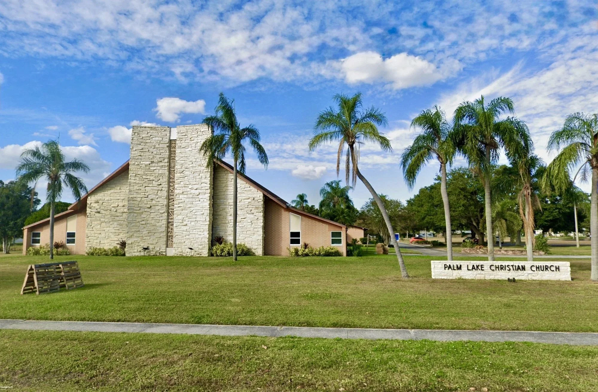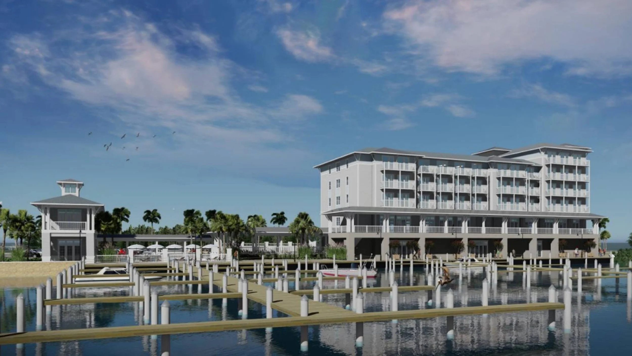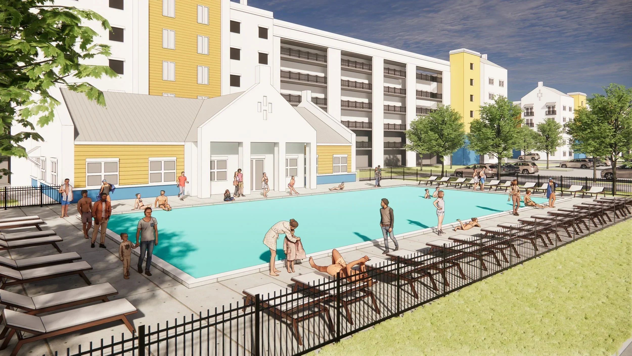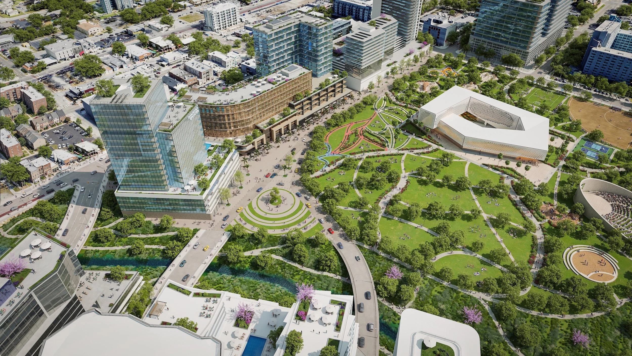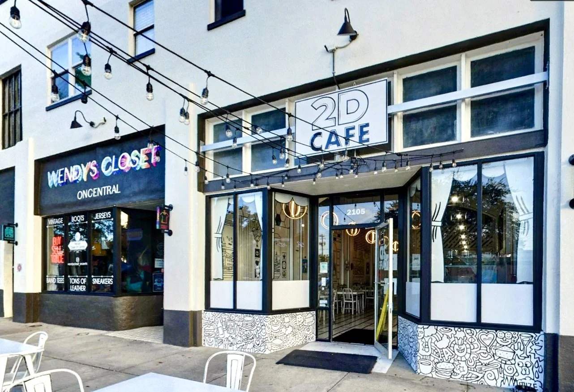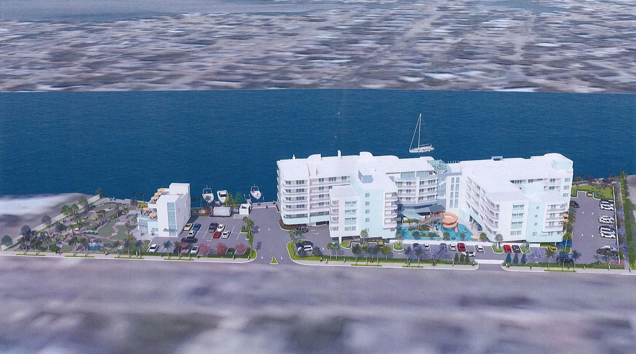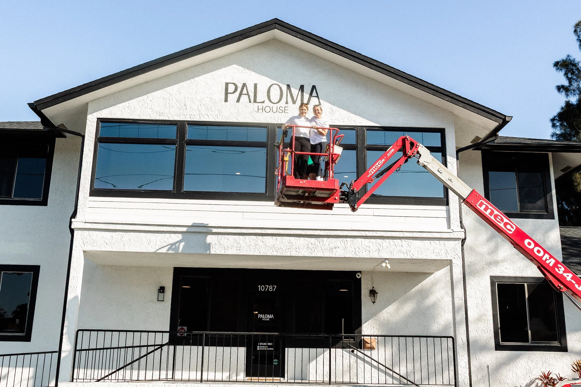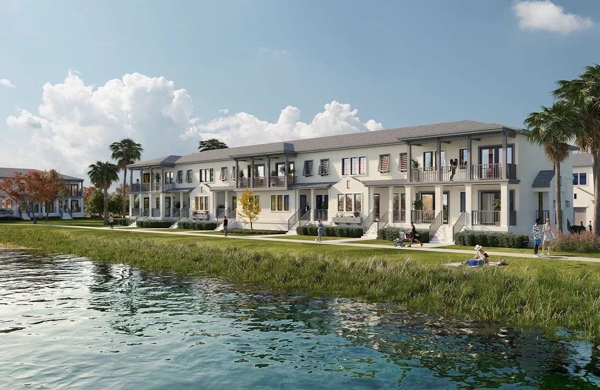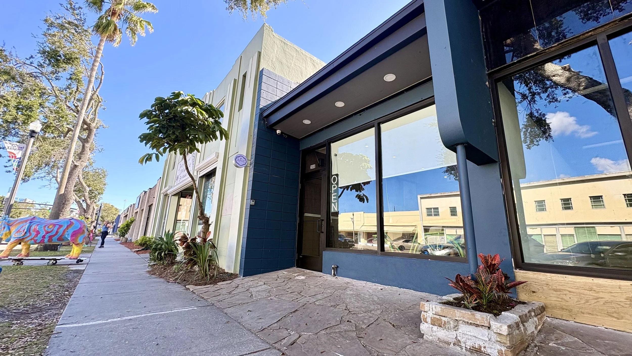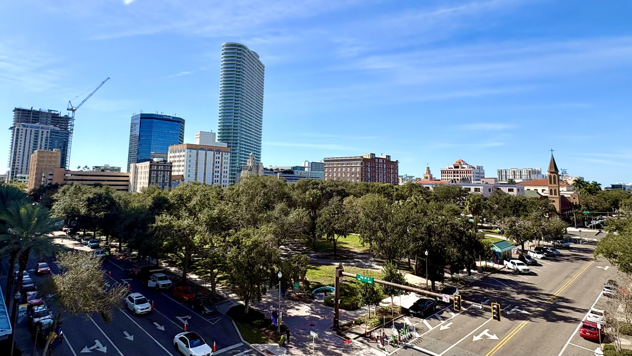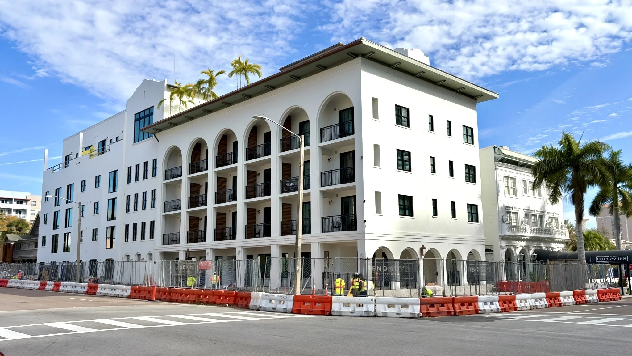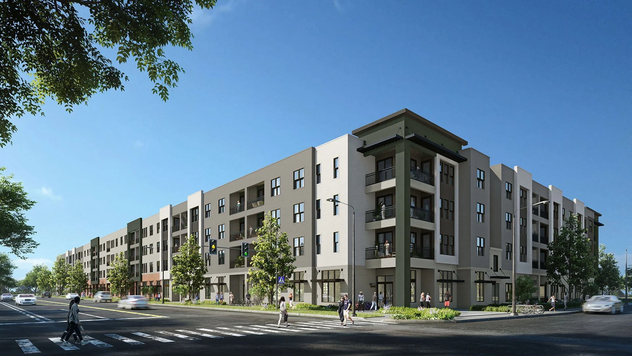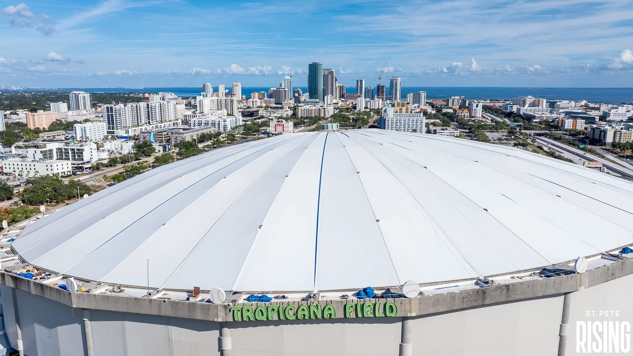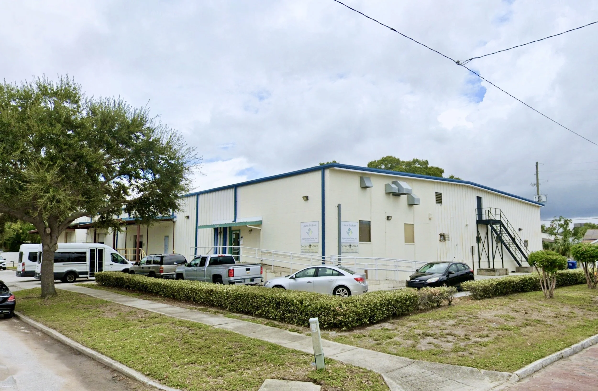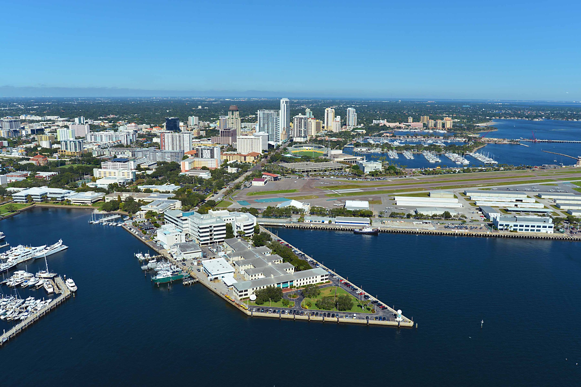St. Pete Housing Affordability Initiatives Move Forward with Council Approval
/In covering urban development across St. Pete, we receive a lot of questions and comments regarding the future of our city.
Sometimes we hear feedback about a new restaurant or get asked when a previously proposed development will break ground. But one topic seems to come up over and over again — the lack of affordable housing and rising housing costs in St Petersburg. These questions are tough because the answers are bigger than any one project or solution.
Over the past 18 months the City of St. Pete’s Planning and Development Services department has been working on a series of three change packages that will update the City’s Land Development Regulations (LDRs) and Comprehensive Plan (Comp Plan). These charges are part of the City’s response to increased concerns over housing affordability.
Individually, the proposed changes in these packages are relatively minor, but together they’ll add more flexibility to how housing can be built in St. Pete. The hope is that this will translate to more housing units being built at lower price points.
In July, Mayor Kriseman was joined by members of City Council to announce a 10-year, $60M affordable housing plan. Land Development Regulation changes are part of the city-wide effort.
This article will be the first in a three-part series on the change packages the City expects to implement or has implemented. The change packages will be staggered over the next few months to ensure they’re fully vetted.
This article will discuss “Package 1,” while the subsequent second and third articles will discuss “Package 2” and “Package 3,” respectively.
Articles on Package 2 and Package 3 will come at a later date when the details of those change packages are finalized and implemented.
To begin, and for context, Land Development Regulations are the chapter of the City’s Code that deals with zoning regulations, site planning, and design standards. St. Pete’s Comprehensive Plan is a long-term planning document that spells out the type of city that residents want St. Pete to become.
The last major change to the City’s Comprehensive Plan occurred in 2007 as part of an update that allowed increased density and mixed-use development in certain areas of the city. The changes the City is implementing will be reflected in these two documents.
Overview of Package 1
Package 1 was introduced on May 1st of this year and went before City Council for a first reading on August 15th. The change package was unanimously approved by City Council on September 5th. This change package largely deals with reducing minimum multifamily unit sizes, reducing multifamily parking minimums, and allowing Accessory Dwelling Units (ADUs) on smaller lots. The following sections will provide an overview of the major changes.
Reducing Minimum Unit Sizes
St. Pete’s building code currently requires multifamily units be of a certain size. Current code requires a minimum of 375 square feet (SF) for studios, 500 SF for one-bedroom units, and 750 SF for a two-bedroom units. Each additional bedroom beyond two-beds requires an additional 200 SF. These minimums are larger than Florida Building Code requirements. By removing the city-specific requirements, the minimum unit size requirements would simply default to to Florida Building Code standards.
This change will allow developers to build smaller units, such as mirco-units, if they see fit. Micro-units are typically one room living units that are smaller than a studio. Think of a hotel room or a student dorm room. To be fair, micro-units aren’t for everyone, but they may be appropriate for some. And because of their small size they are typically more affordable.
Allowing Accessory Dwelling Units on Smaller Lots
The change package also addresses Accessory Dwelling Units (ADUs). ADUs are legally separate dwelling units that reside on the same lot as another primary unit, usually a single family home.
Typically ADUs come in the form of garage apartments, mother-in-law suites, or a guest houses. ADUs are often rented separately from the primary residences — providing rental income to the homeowner and an apartment to the tenant. Like micro-units, ADUs typically have below average rents because of their size. Because of this, many people consider ADUs a form of naturally occurring affordable housing (NOAH).
Currently, the City requires a minimum lot size of 5,800 SF for a homeowner to be eligible to build an ADU. With this change, the minimum lot size will be reduced to 4,500 SF. This change may not seem significant but it will open up approximately 9,617 lots citywide for potential ADUs. That’s about a 43% increase in eligible lots.
ADUs are already very common in desirable neighborhoods like Old Northeast, Crescent Lake, Historic Uptown, and Historic Roser Park. This change will simply allow homeowners in other neighborhoods to build ADUs too, potentially adding to St. Pete’s housing stock.
Reducing Minimum Parking Requirements
The biggest item in Package 1 addresses mandatory minimum parking requirements for multifamily developments. Mandatory parking minimums are land development regulations which require a certain number of parking spaces per residential unit.
This matrix shows the modified parking minimum regulations.
Reducing parking minimums is important when addressing housing affordability because, according to the City’s Transportation and Parking Management Department, the cost of building structured parking is approximately $24,000 per parking space.
Even if you don’t own a car but live in a building with a parking garage, you’re likely still paying for parking in the form of higher rent. For urban apartment developments, it’s not uncommon for parking to be 10-15% of the cost of the entire project. And although the cost of parking is cheaper for multifamily projects with surface parking lots, it still isn’t free.
Multifamily properties within 1/8th mile of high frequency transit routes are eligible for a 10% reduction in parking requirements. These high frequency routes are outlined in black in the above map.
Currently, new multifamily buildings in Downtown St. Pete are required to have one space per multifamily unit. These requirements are higher in St. Pete’s traditional and suburban neighborhoods. With the approved reduction in parking minimums, the City will require parking based on unit size.
This means that for new multifamily buildings in Downtown St. Pete, units under 750 square feet will no longer have parking requirements while units above 750 square feet will continue to have a one space per unit requirement. The grid shown to the left displays the approved changes.
The City is also hoping to spark development of affordable housing and development near high frequency transit routes by providing additional parking reductions. Affordable housing projects, where at least 50% of the units are designated “affordable”, will be able to reduce their parking requirement by an additional 10%. And for affordable senior housing projects, the parking requirement is reduced by an additional 5%. Additionally, multifamily developments located within 1/8th mile of high frequency transit routes, defined as a route that comes every 35 minutes or less, are eligible for a 10% reduction.
And these reductions are stackable. Meaning an affordable senior housing project near a frequent bus route could reduce it’s parking requirement by 25%. The hope is that the cost savings from requiring less parking will be passed on to residents in the form of lower rents.
These three changes make up the bulk of Package 1. Keep in mind that the changes likely won’t substantially impact rent prices for existing units. But they will provide the possibility of cheaper rent for future residential developments. These may come as micro-units, garage apartments, or other smaller unit types. We could even see proposals in downtown for apartments with little to no parking. Again, these unit types may not be for everyone, but they’ll provide housing for a segment of the market that might be more price-sensitive.
Stay tuned for part two of this series where we review Package 2, which addresses Missing Middle housing types. To read more about the changes associated with Package 1 click here.



