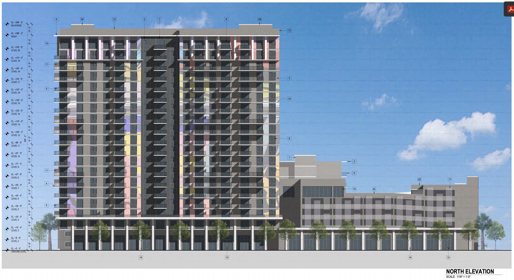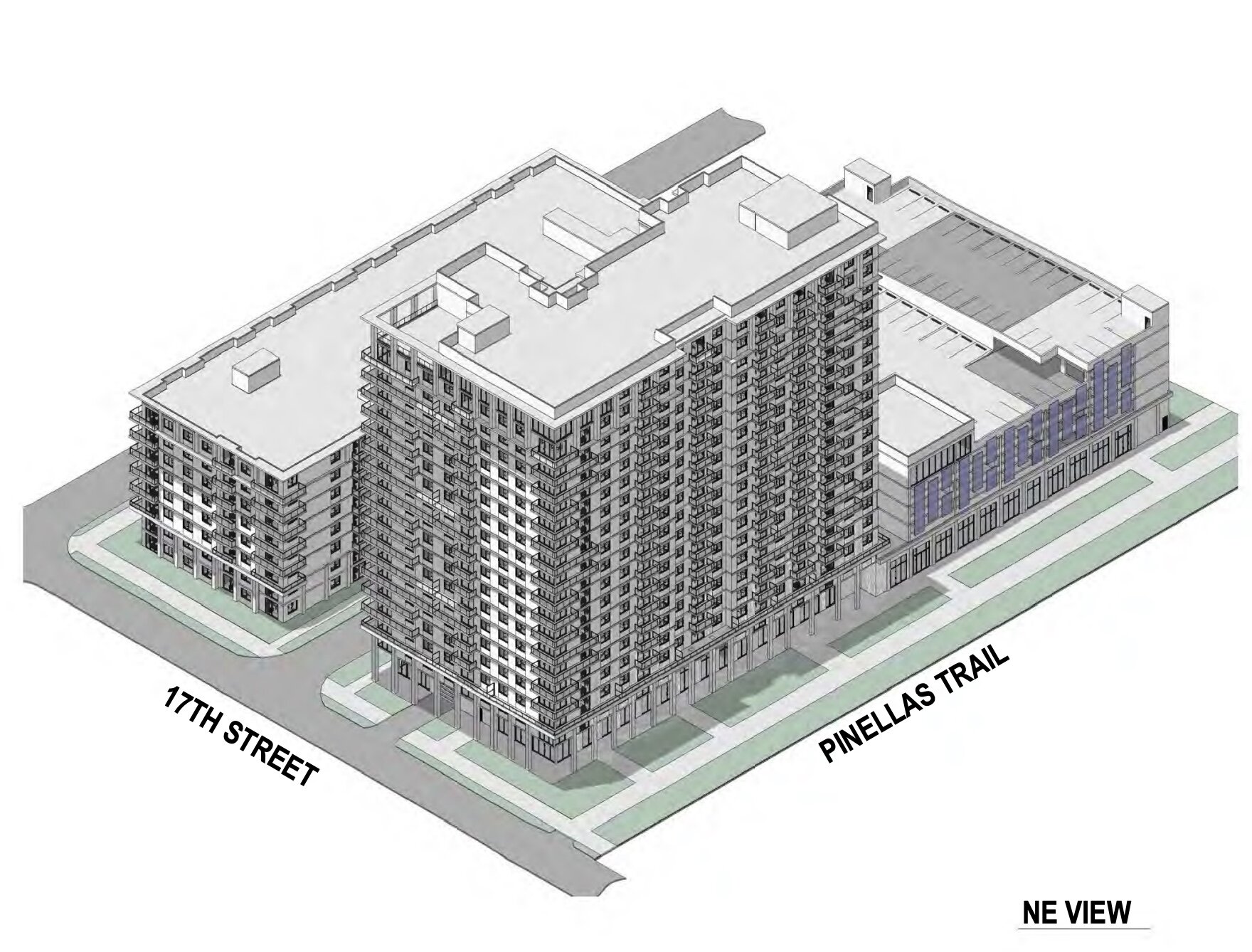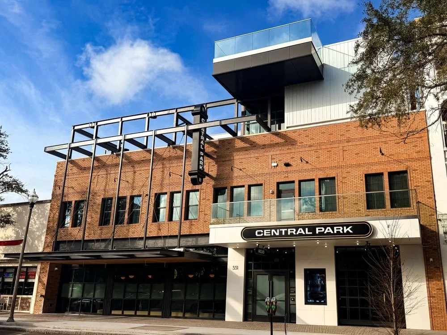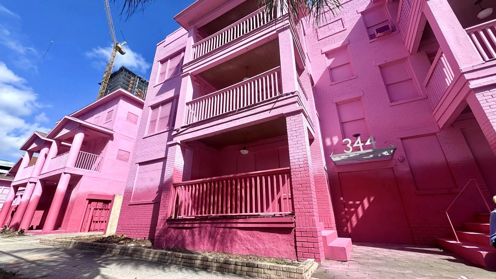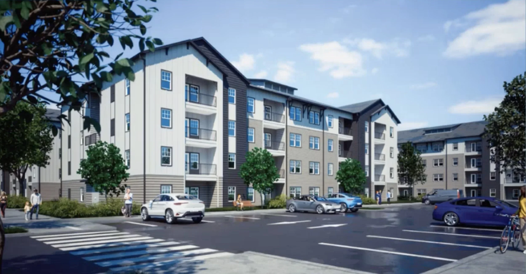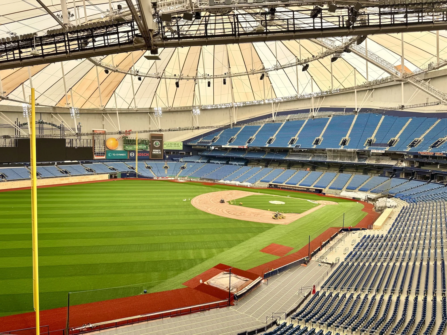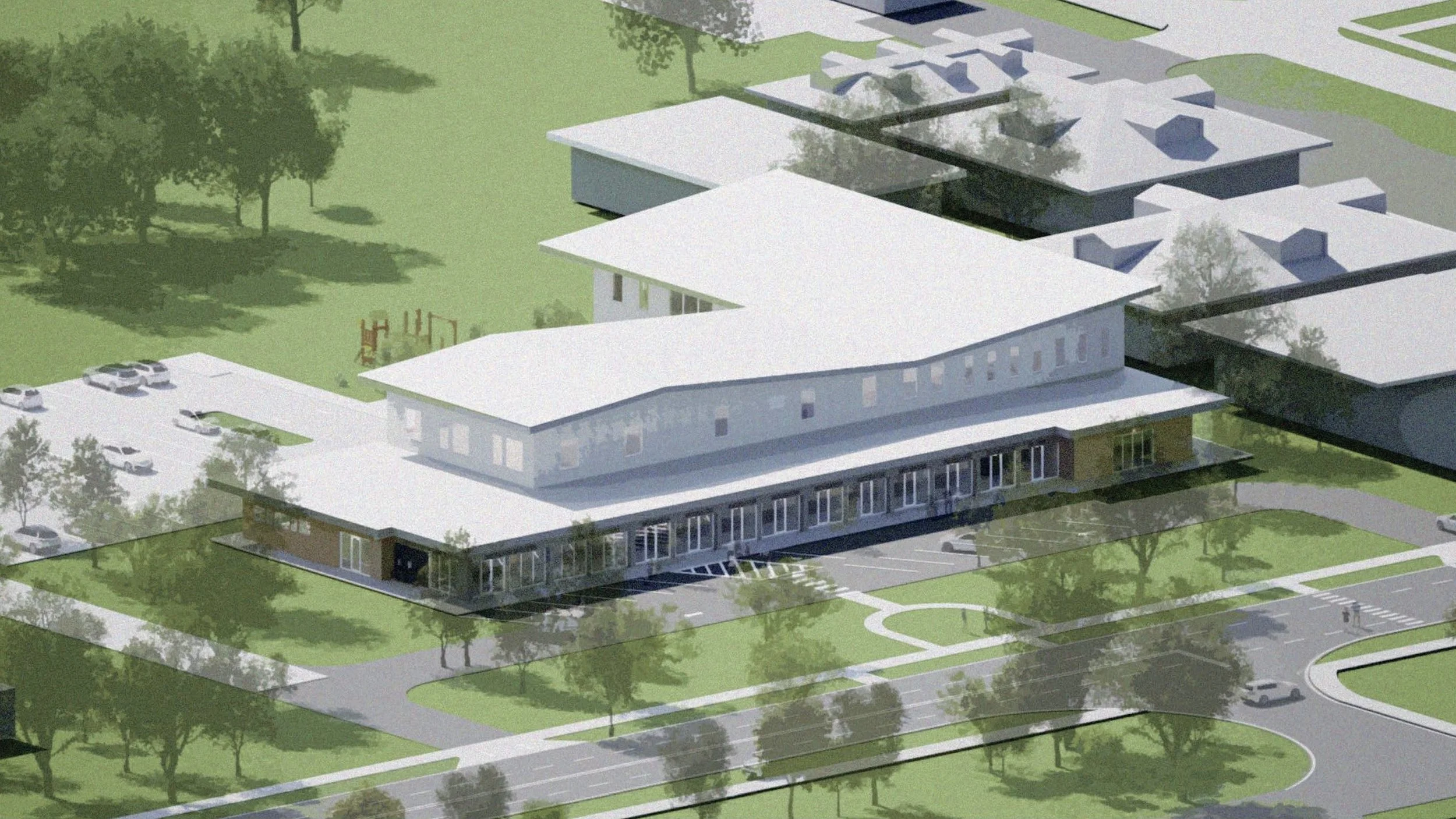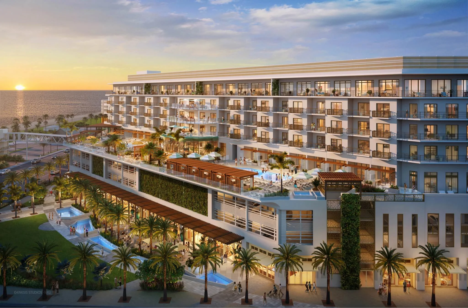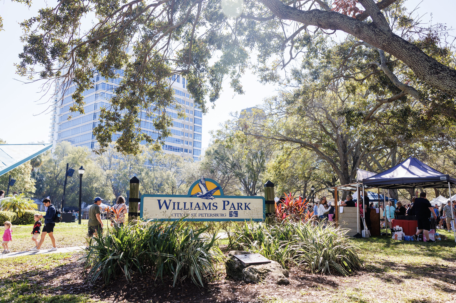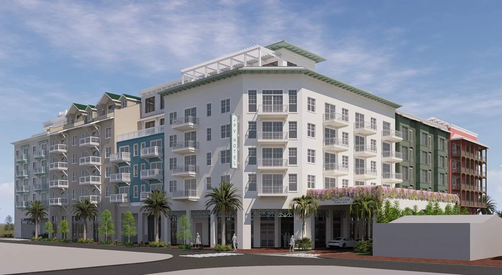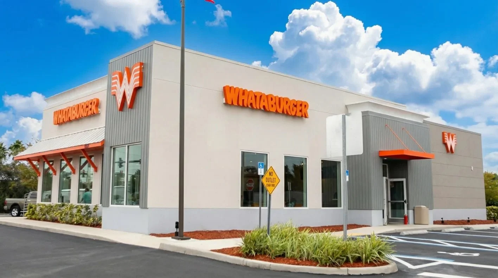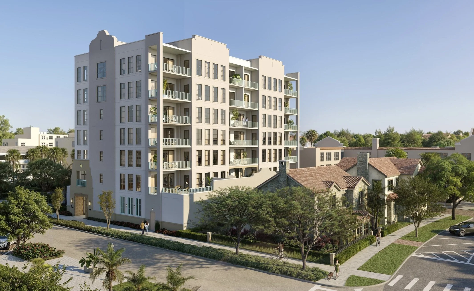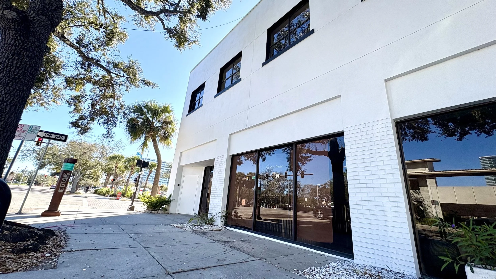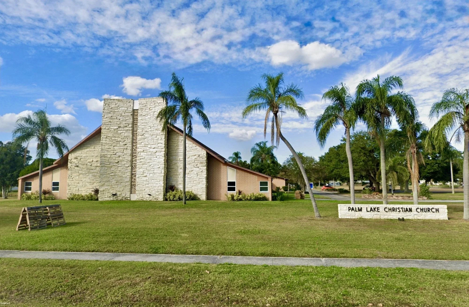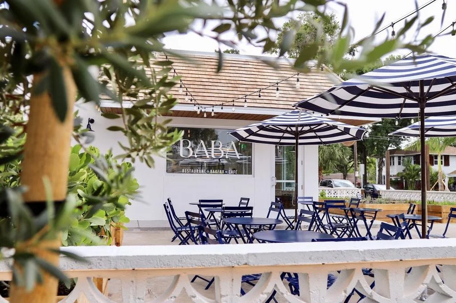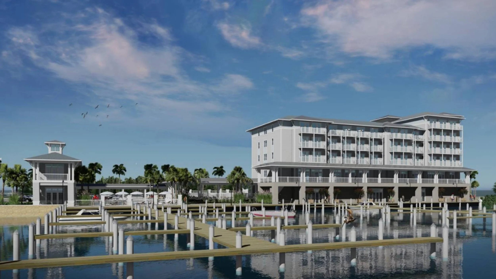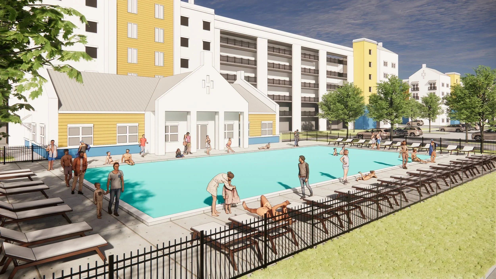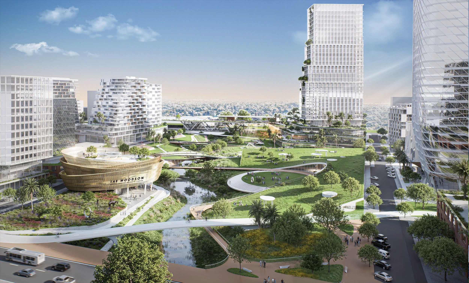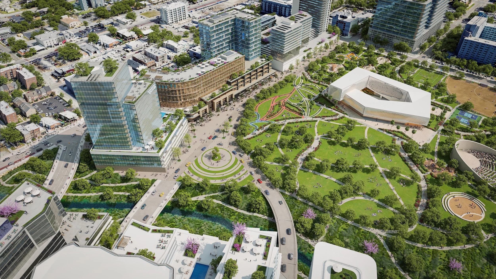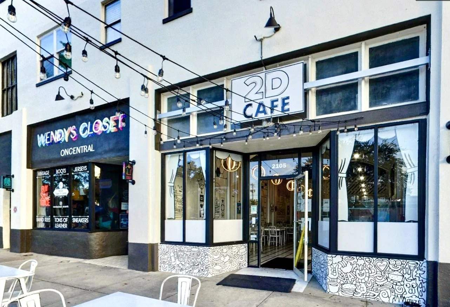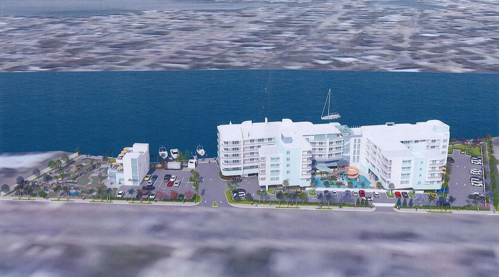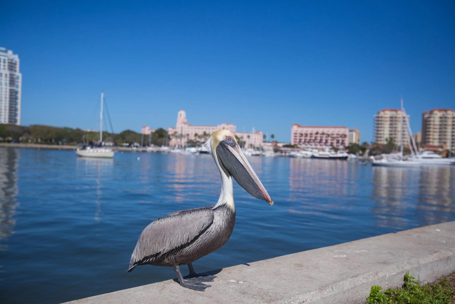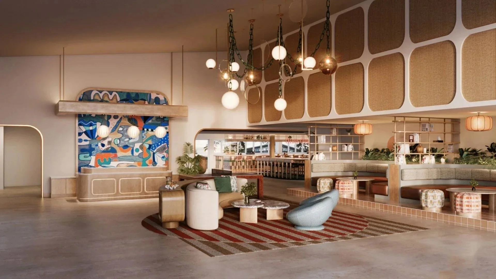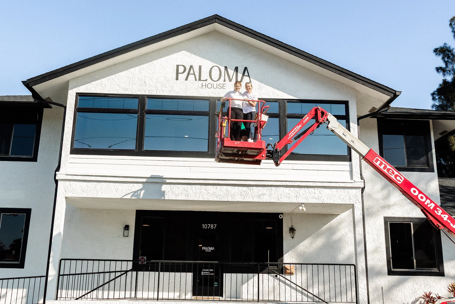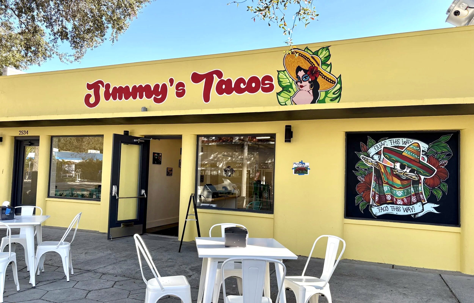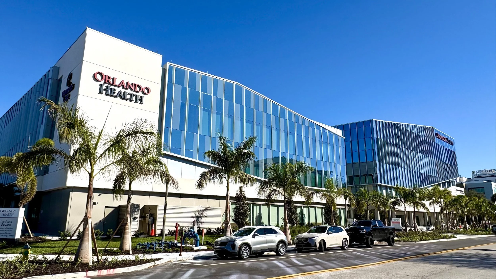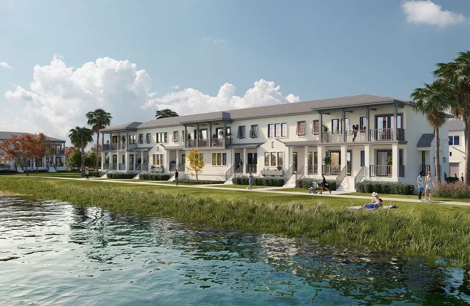20-story residential building planned for 17th Street moves forward
/Recently released elevations of Modera St. Petersburg show a color-filled painted exterior reminiscent of buildings larger cities like Miami.
A 20-story residential tower with retail space fronting the Pinellas Trail is coming to 17th Street South after the St Pete City Council voted unanimously to approve the project earlier this month.
St Pete Rising first reported on plans for the mixed-use development proposed by Mill Creek Residential Trust in March. The approved $80 million project will consist of a 20-story and an 8-story apartment building with 383 rental units, 15,316 square feet of commercial space, and a 475-space parking garage between the Pinellas Trail and 3rd Avenue South adjacent to I-275. The location is at the crossroads of the EDGE District, Grand Central District, and Warehouse Arts District. It will be the tallest building in the western half of Downtown to date.
The buildings and parking garage, named “Modera St. Petersburg” in submitted documents, is designed in a “U” shape with a motor court and residential drop-off area at the center. The new development will replace a warehouse on site that was built in the 1980’s.
Modera St. Petersburg consists of a 20-story and an 8-story apartment building with 383 rental units, 15,316 square feet of commercial space, and a 475-space parking garage.
As for the new development, the proposed style has been described as “contemporary,” with features like an outdoor pool deck and residential amenity space on top of the parking garage. Retail units with large glass windows will line the north side of the property directly along the Pinellas Trail.
“It wasn’t long ago that this kind of project would only be proposed Downtown near the waterfront, and it's clearly a type of project that has moved west now, and I think that’s what we’ve been working on for years,” emphasized Don Mastry of Trenam Law, representative of the applicant, at the June 10th City Council meeting. “I think it's good that it's going to interact with the [Pinellas] trail too.
St Pete’s Intown West Redevelopment Plan requires that City Council, acting as the Community Redevelopment Agency, ensure all development proposals are consistent with the overall vision and objective of the area known as the Dome District. This includes reinforcing downtown and stadium development through activity nodes, adding retail along Central Avenue and other corridors, and ensuring development projects and streetscape improvements are consistent in scale and design.
Modera St. Petersburg will be the first new development in years to incorporate retail space directly fronting the Pinellas Trail.
The zoning for the project is Downtown Center, DC-2, which permits some of the most intense development in the City. No members of City Council raised any objections to the new construction.
Councilwoman Darden Rice, however, did acknowledge what this type of project illustrates about the larger state of housing and development in the city overall.
“It’s striking to me that we are looking at market level development going right up against the interstate, so it really sends a signal to me just how hard we are going to have to fight to make sure we do get affordable housing completed,” said Rice. “It’s not a criticism of the developer who gets to build by right, but it gives me an even stronger sense of the market forces we are swimming against.”
A ground-level site plan shows retail along the Pinellas Trail, residential units fronting 3rd Avenue North, and the parking garage facing I-275.
As a condition of approval, final building plans still must be reviewed and approved by the Community Redevelopment Agency (CRA) staff, and the developer must comply with any conditions of approval required by Development Review Services staff.
The project is still in its early stages, but if things continue to go to plan, construction could begin by the end of 2021 with move-ins beginning in the fall of 2023.



