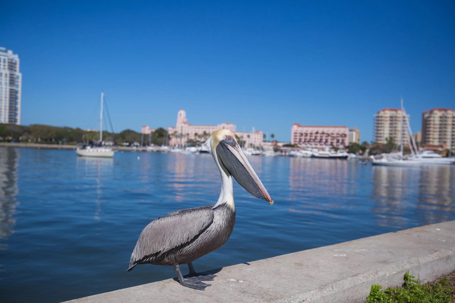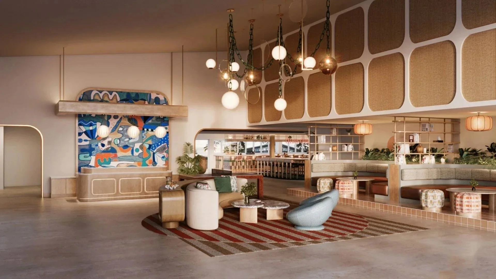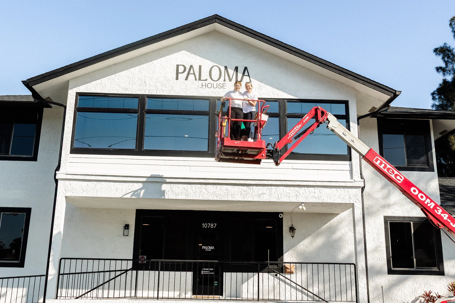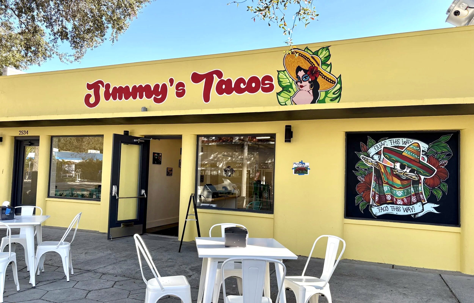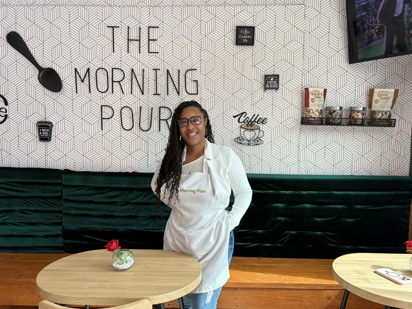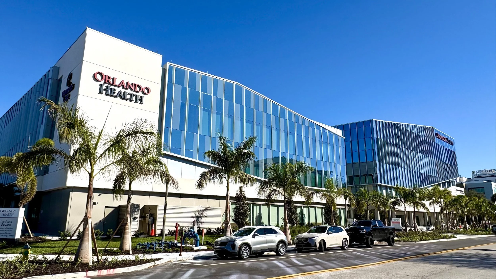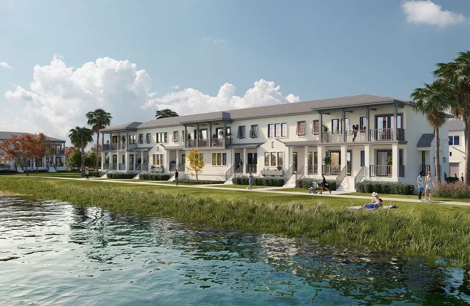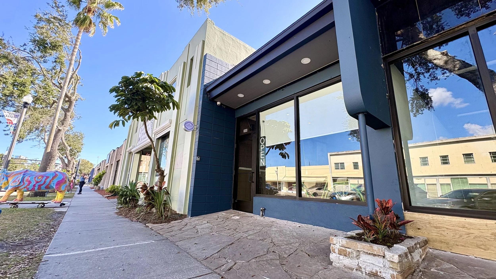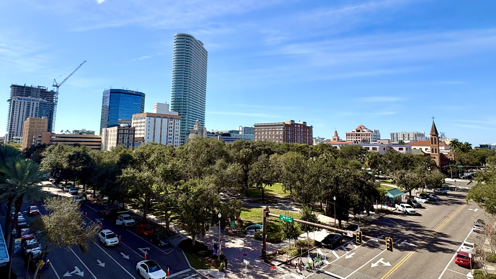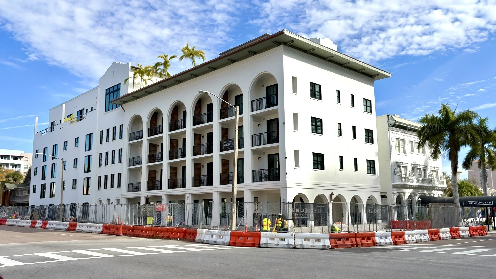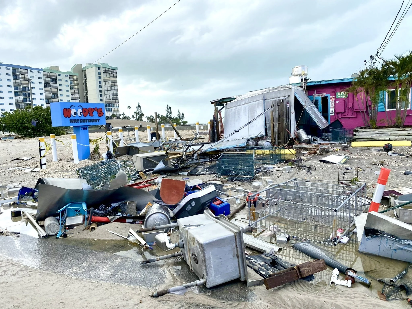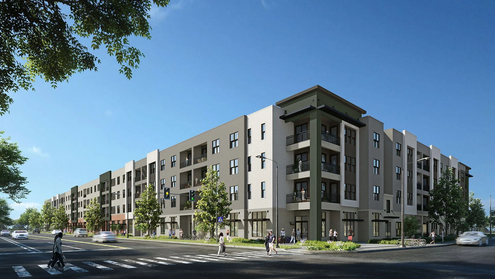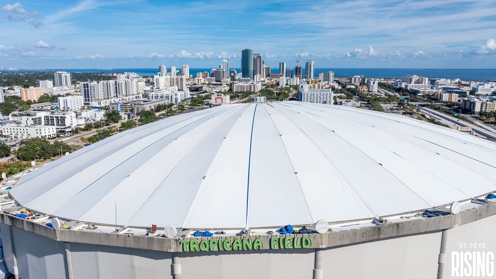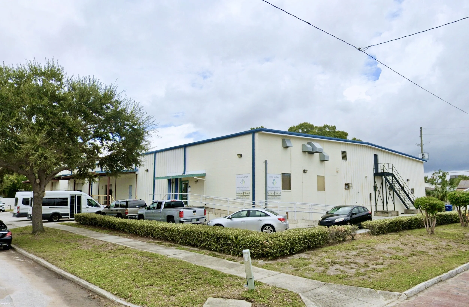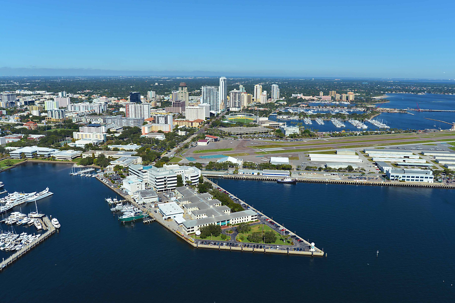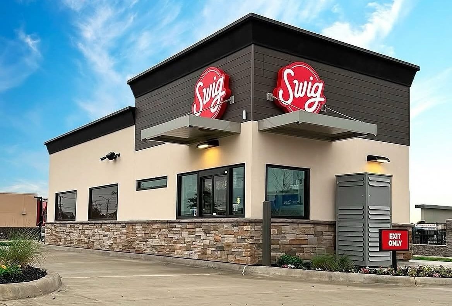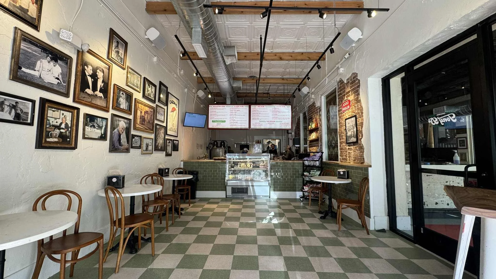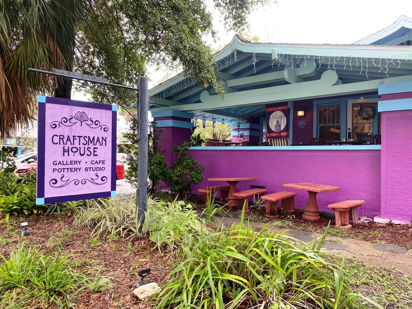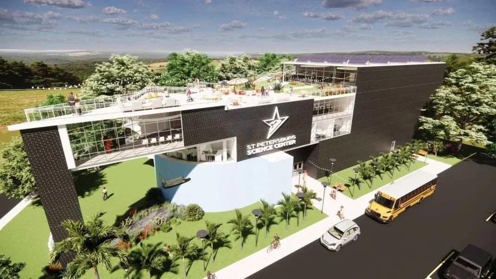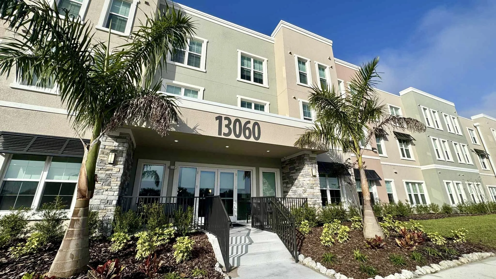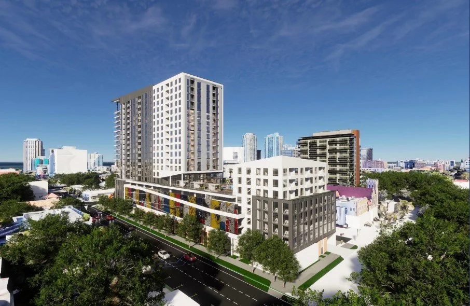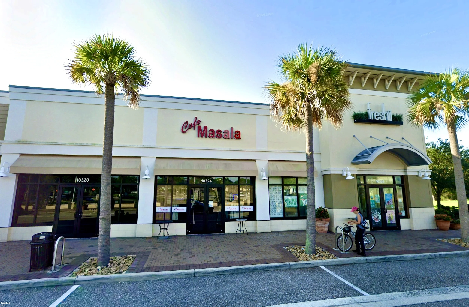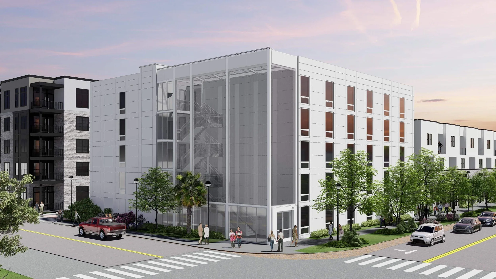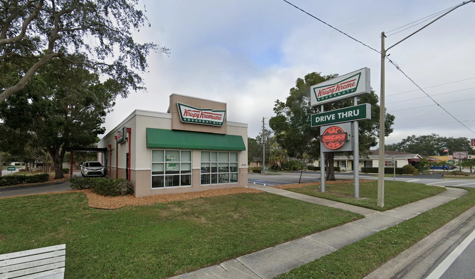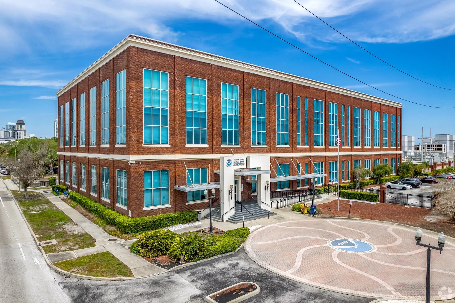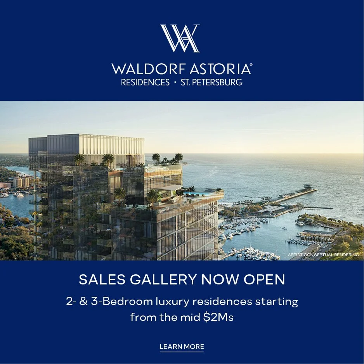42-story condo tower Art House completes foundation pour in downtown St. Pete
/ART HOUSE WILL SOAR TO 450 FEET AND FEATURE 244 UNITS WITH 12 PENTHOUSE UNITS. THE PROJECT SHARES A CITY BLOCK WITH 200 CENTRAL, THE CITY’S TALLEST OFFICE TOWER | kolter group
A major construction milestone has been reached on Art House, a 42-story condominium tower under construction in downtown St. Petersburg.
General contractor Coastal Construction has announced the completion of the foundation pour for the building, which is in under construction at 235 1st Avenue South.
Art House is being developed by Delray Beach-based Kolter Group, the developer behind ONE St. Petersburg and Saltaire.
Construction preparations began with a ceremonial groundbreaking and site clearing in June 2022 followed by core sampling and other preliminary site work.
The major foundation pour began on July 21st with a steady rotation of 65 cement trucks pouring approximately 3,132 cubic yards of concrete over an 18-hour period.
The foundation pour marks the start of major construction activity which will be followed by vertical construction.
Once complete, Art House will soar to 450 feet and will feature 244 units, including 12 penthouse units. The residential tower is being constructed on a former surface parking lot next to 200 Central, the tallest office tower in St. Pete.
Kolter Group purchased the 0.4-acre site for $20.45 million in December 2021.
An aerial shot of the 18-hour foundation pour for Art House, a 42-story condo tower under construction in downtown St. pete | Kolter Urban
Residences at Art House will span 1,380 to 2,637 square feet with penthouse units ranging between 3,157 and 4,847 square feet.
The residences will range from two to three bedrooms, several with a den, and will feature flow-through layouts, with open great room designs, floor-to-ceiling glass windows, and terraces which showcase stunning views of the city skyline, Tampa Bay, and beyond, among other features.
The penthouse residences will feature three bedrooms, four and a half bathrooms, a den with wet bar, owner’s suite, 11-foot ceilings with glass walls, wrap-around terraces, and a butler’s pantry. The penthouse units will occupy the top three floors of the building.
THE ART HOUSE RESIDENCES WILL FEATURE OPEN FLOOR PLANS WITH FLOOR-TO-CEILING GLASS WINDOWS and expansive terraces | kolter group
Designed by SB Architects of Coral Gables, the building will feature an expansive amenity floor, named Cloud 9, that will occupy the entire ninth floor and will feature a resort-style pool, an exclusive cocktail bar, and poolside cabanas.
Indoor amenities include a state-of-the-art gaming simulator, a coworking space with both communal spaces and private meeting rooms call The Hub, a full spa featuring a sauna and steam room, and a fitness center with outdoor training space.
the penthouse residences will feature will feature three bedrooms, four and a half bathrooms, a den with wet bar, owner’s suite, 11-foot ceilings with glass walls | KOLTER GROUP
In addition to Kolter Group, as developer, and Coastal Construction, as the general contractor, ID & Design International is the building’s interior design while Kimley-Horn is the landscape designer. United Landmark Associates has been contracted for marketing services while Smith & Associates has been tapped as the exclusive broker for the project.
With the foundation pour complete, vertical construction is expected to begin in the coming months. Construction on Art House is expected to wrap up in 2025.
THE DEVELOPERS HAVE SET ASIDE AN ENTIRE FLOOR OF THE TOWER FOR RESIDENT AMENITIES. ON THE NINTH FLOOR, ART HOUSE WILL HAVE AN AMENITY DECK WITH A RESORT-STYLE POOL, A COCKTAIL BAR, AND POOLSIDE CABANAS | KOLTER GROUP


