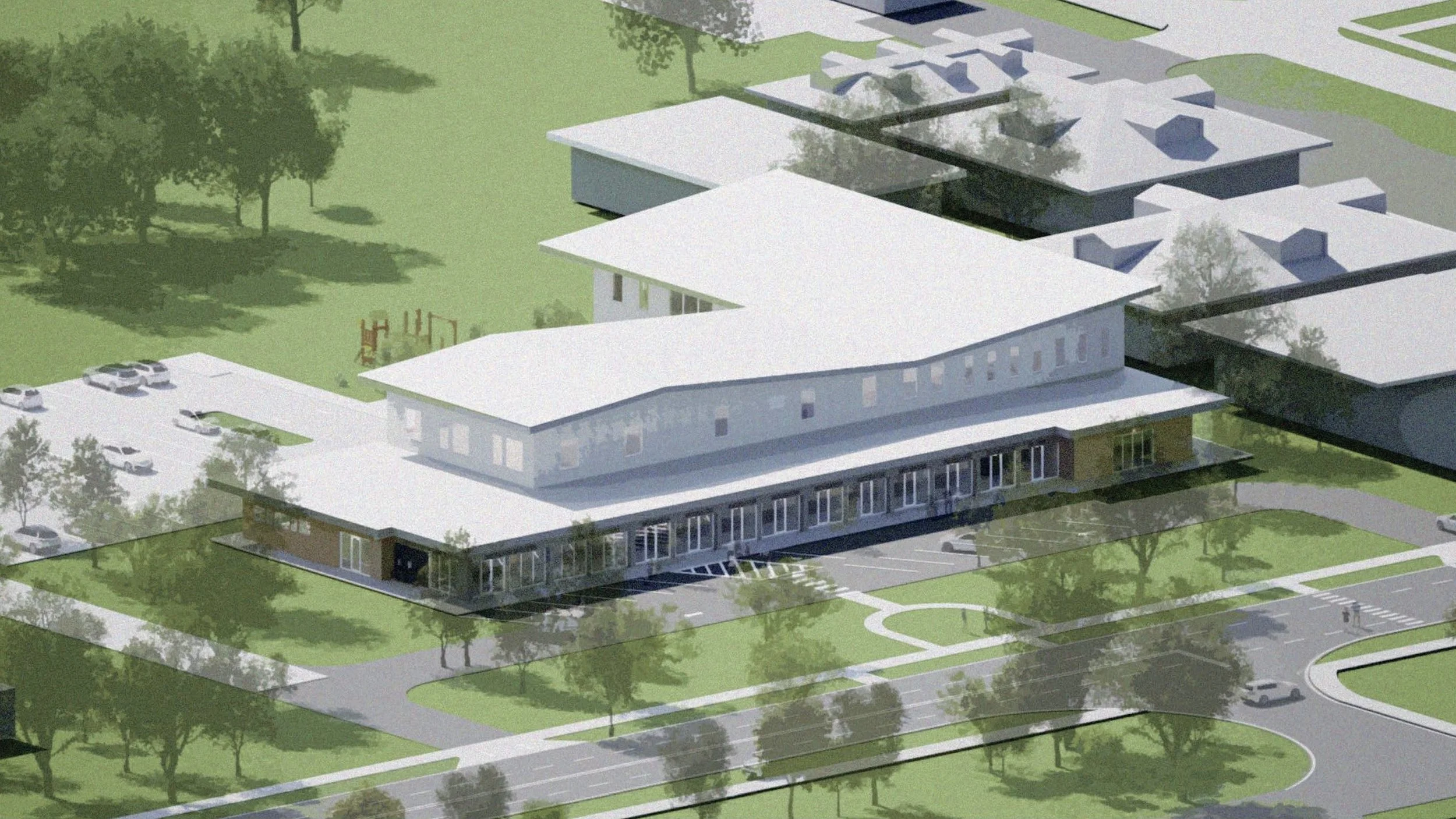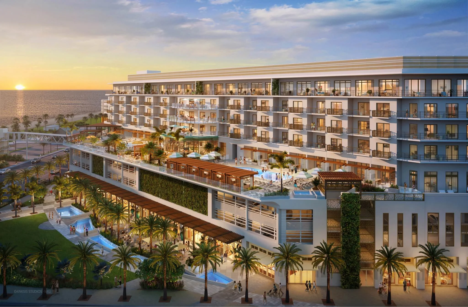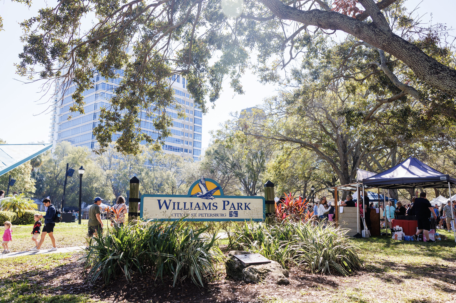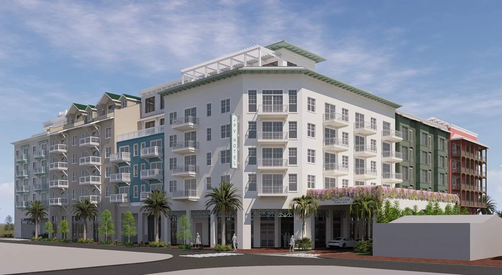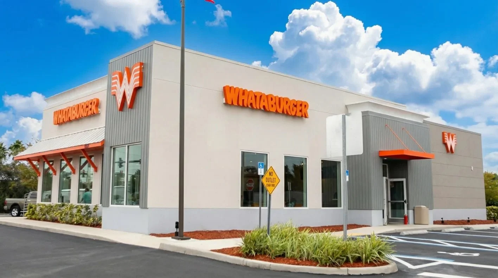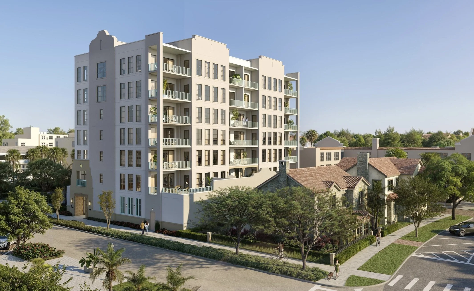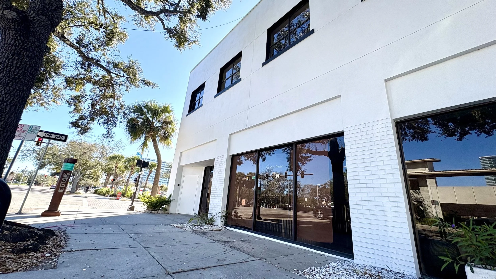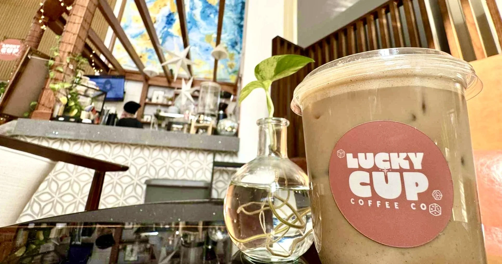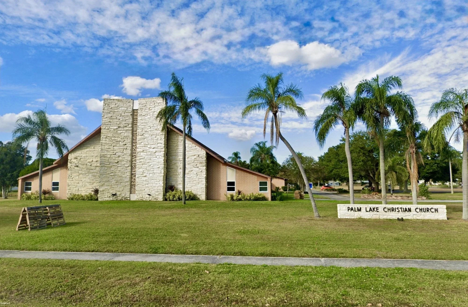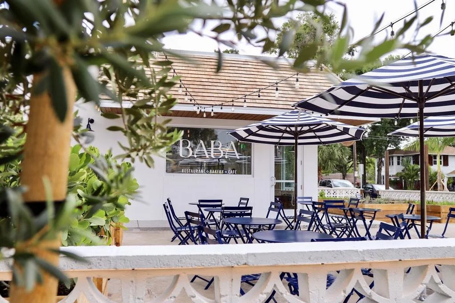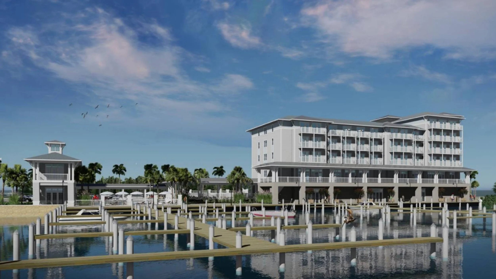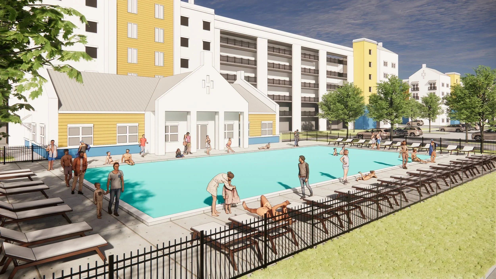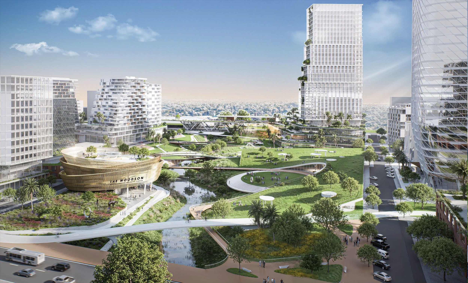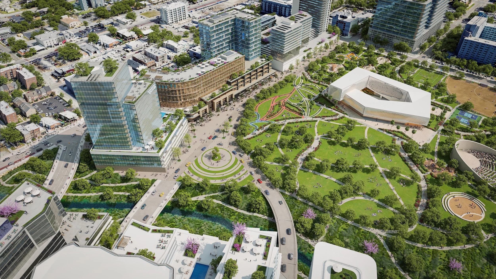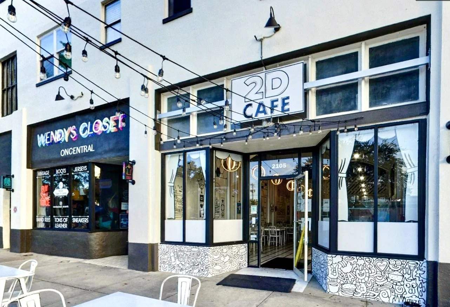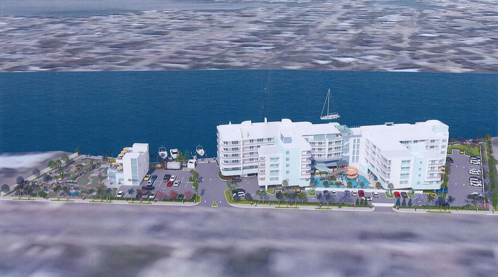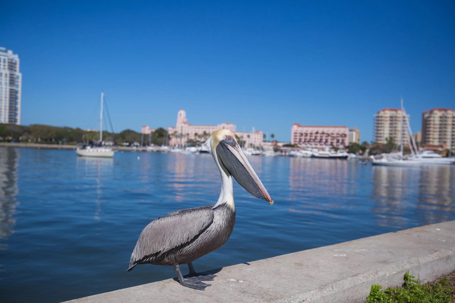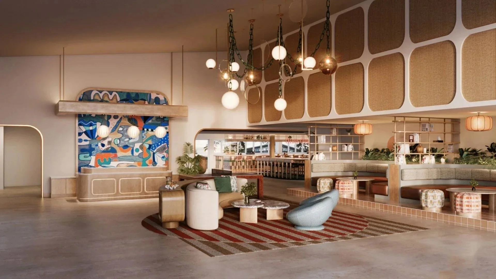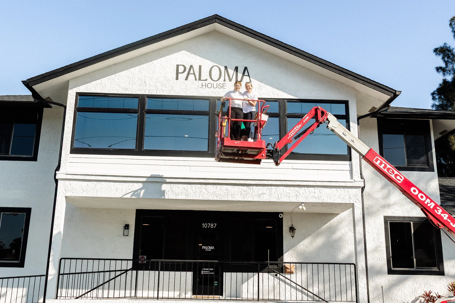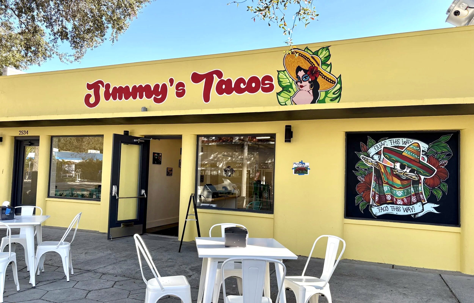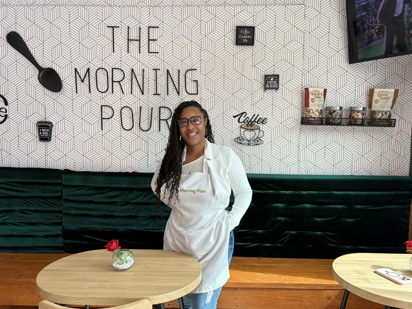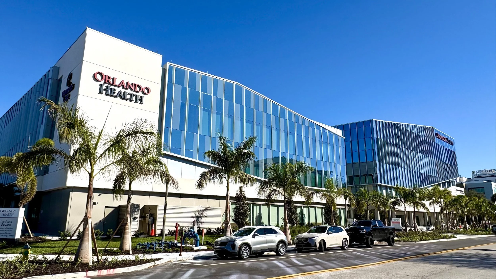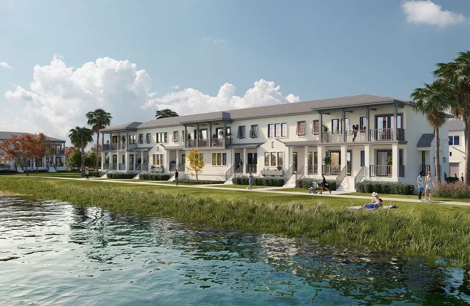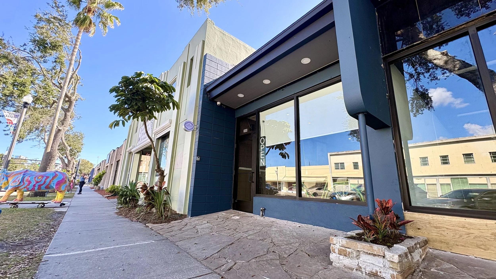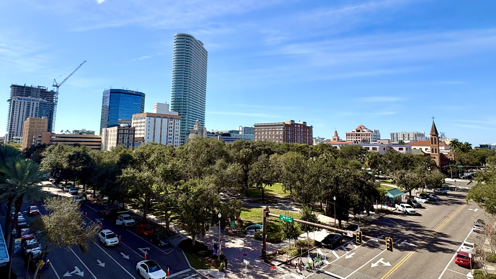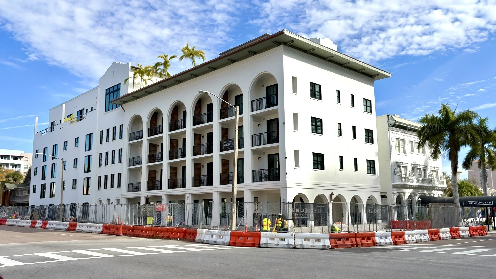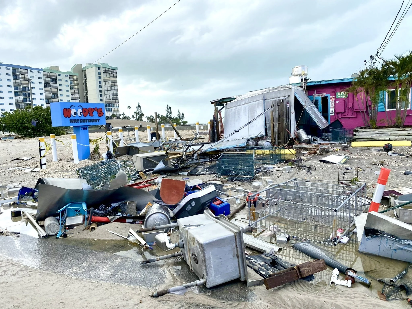10-story mixed-use building proposed near Tropicana Field in downtown St. Pete
/A prime lot in the heart of downtown could soon be redeveloped after the City of St. Petersburg received an unsolicited offer for the city-owned block at 910 2nd Avenue South.
On the heels of St. Petersburg Mayor Rick Kriseman selecting Moffitt Cancer Center to anchor a mixed-use development at 800 1st Avenue South, Atlas Real Estate Partners, which owns The Wayland, a 481-unit apartment complex at 300 10th Street South, has submitted an offer to purchase the ~2.02-acre site known as Lot 8.
The parcel is bound by 2nd Avenue South and 3rd Avenue South between Dr. MLK Jr Street and 10th Street and is located just north of The Wayland.
The parcel is bound by 2nd Avenue South and 3rd Avenue South between Dr. MLK Jr Street and 10th Street and is located just north of The Wayland.
On the site, Atlas hopes to build a 10-story mixed-use building that will include 310 residential units along with 20,000 square feet of ground floor retail and 15,000 square feet of co-working space. The building will have a distinct focus on public art and public spaces to promote a sense of community.
The residential units will be a mix of 145 traditional apartments, 79 micro units, 43 units of short-term rentals, and 43 co-living units. The proposal’s unique mix of housing units makes it unlike any other residential building in downtown St. Pete and will be a source of naturally occurring affordable housing units.
“Downtown St. Pete has experienced extraordinary rent growth, pricing out many of the service workers and young professionals who work in Downtown and make it such a vibrant place to live,” says Joe Stampone, Director of Investments at Atlas Real Estate Partners. “By providing a mix of micro units and co-living units, we’re able to offer naturally affordable living spaces priced at a 15%-30% discount to comparable studios in the submarket allowing us to house a wider income range.”
The building will be set back in several areas to allow for the creation of café seating areas.
Micro units are small, efficiently designed studios ranging between 350-400 square feet and come fully equipped with full kitchens and washer/dryers like traditional apartments. Due to their smaller unit size, rents for micro units are more affordable compared to larger, traditional apartments.
Co-living units are high-density apartments that are leased by-the-bed and usually come in a three-bedroom three-bathroom or four-bedroom four-bathroom configuration. Co-living units come fully furnished with utilities and cleaning services included in rent. Because of the semi-private nature of the units, rental rates are more affordable.
Ground floor retail space along with co-working space will activate all sides of the development.
In addition, the short term rentals will cater to residents seeking more flexible lease terms.
“The [short term rental] units are not meant to compete with traditional hotels or apartment communities but cater to someone who is in town for an extended work trip, needs a place to stay while looking for a home, or a digital nomad who wants to spend a few months in St. Pete,” explains Stampone. The units could also potentially be used for patients and visiting doctors at the future Moffitt Cancer Center that will be built one block east of the site.
In addition to the new residential units, Atlas envisions the project activating the surrounding area, which currently lacks retail space, and will be integrated into the future redevelopment of Tropicana Field.
“We intend to provide around 20,000 square feet of retail along Dr. MLK Jr. Street, 3rd Avenue South, and 10th Street South, which will activate the areas with a mix of bars/restaurants, and neighborhood services and will integrate with surrounding developments,” says Stampone. The 20,000 square feet of ground floor retail space, along with 15,000 square feet of co-working space along Dr. MLK Jr. Street, will provide 360-degree street-level activation. Additionally, the building will be set back in several areas to allow for the creation of café seating areas.
A two-story, 15,000 square foot co-working space will anchor the building on Dr. MLK Jr. Street.
The development would include a 430-space parking garage of which 120 spaces would be open to the public. Amenities for the building include a rooftop park, fitness center, community garden, sky lounge, clubhouse, and pool.
Atlas is offering $5.5 million for the land and hopes to begin construction in 2023 for an opening in the second quarter of 2025. Total development costs for the project are estimated to be $110 million and Atlas intends to develop the project under the Opportunity Zone guidelines.
As a result of unsolicited offer, and pursuant to Florida Statutes, the city must invite additional alternative proposals from private developers, or anyone interested in the lease or purchase of the site. All proposals that are compatible with the Intown Redevelopment Area plan will be considered. Submissions are due December 10th at 10 AM. The city will decide whether to move forward once all proposals have been reviewed.


