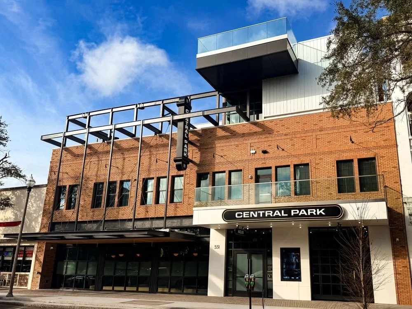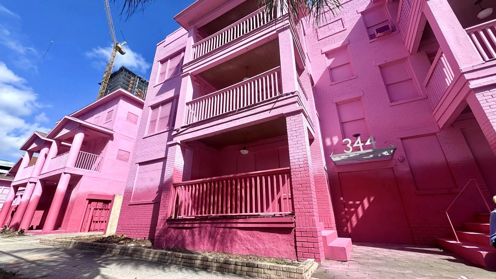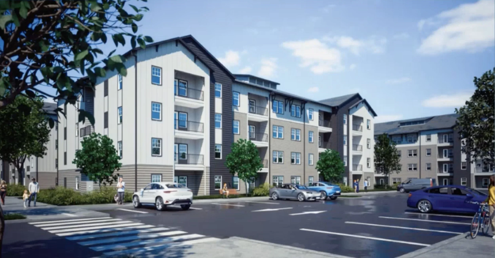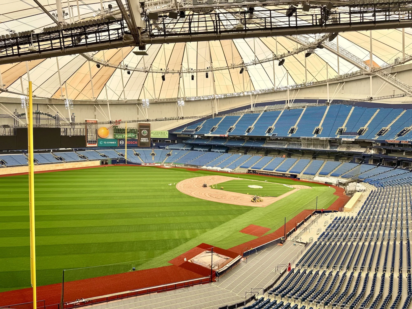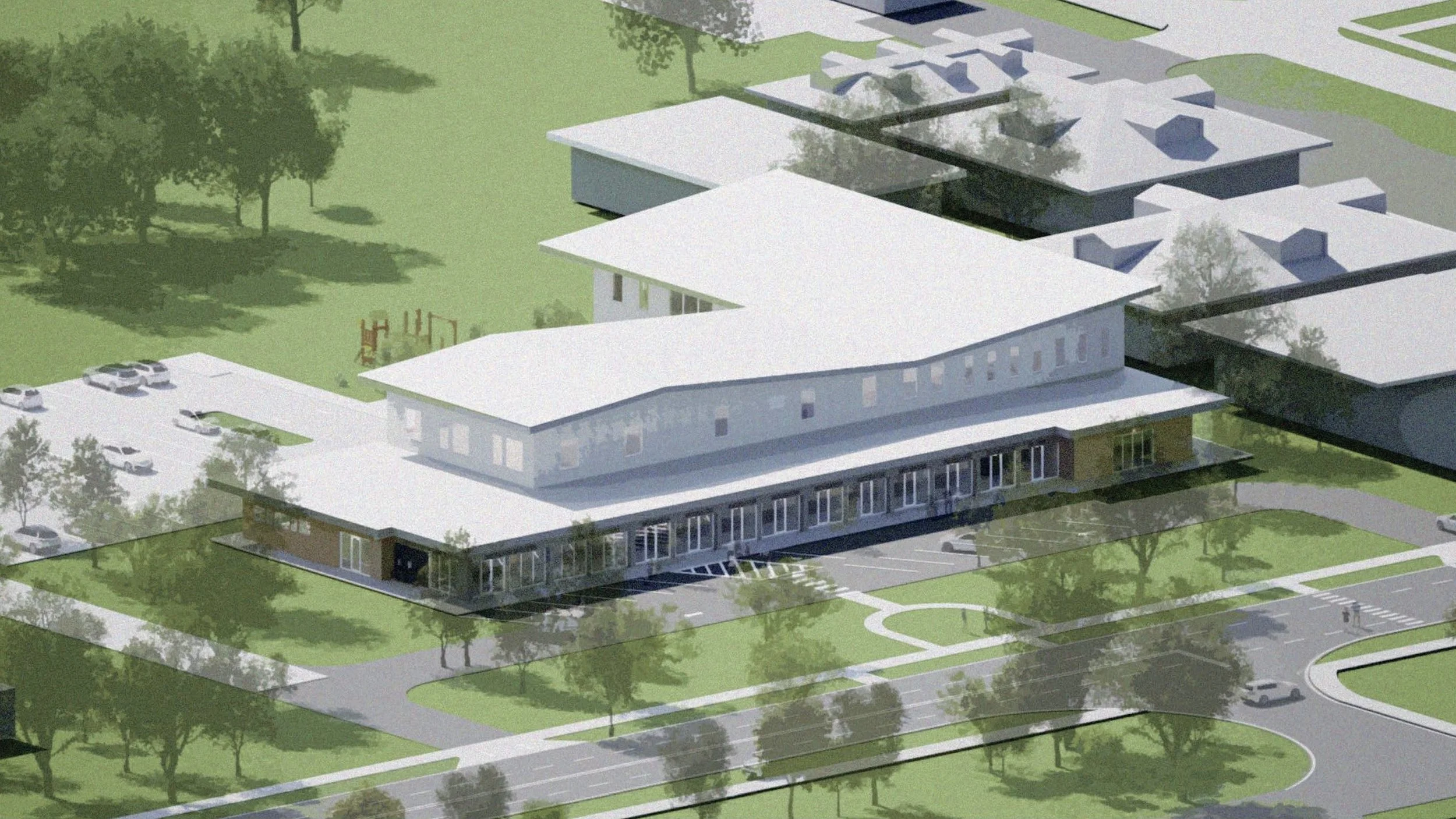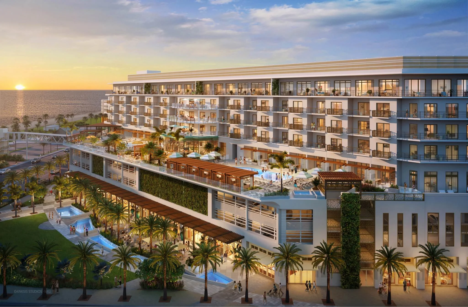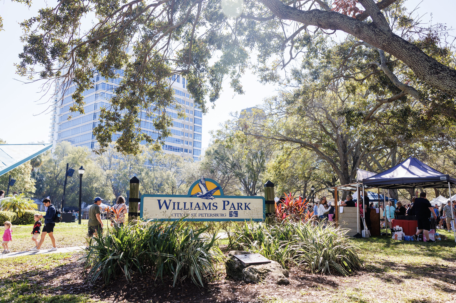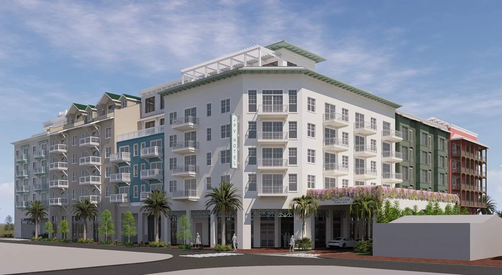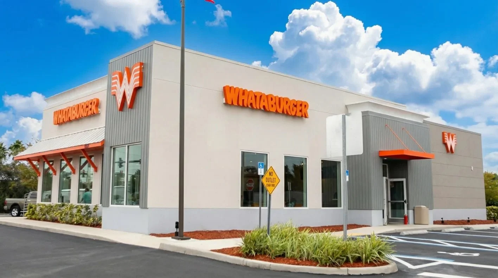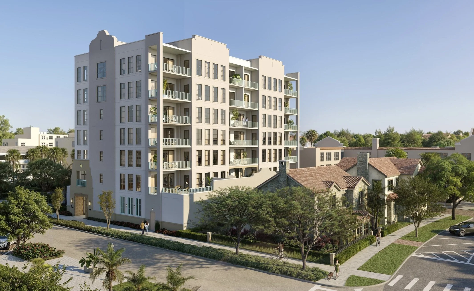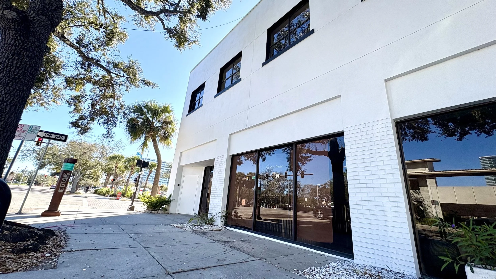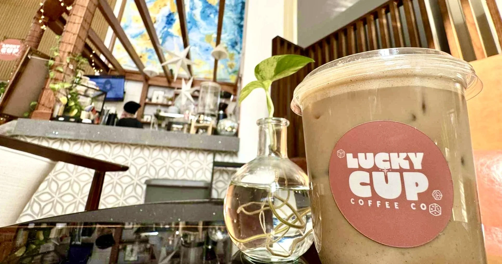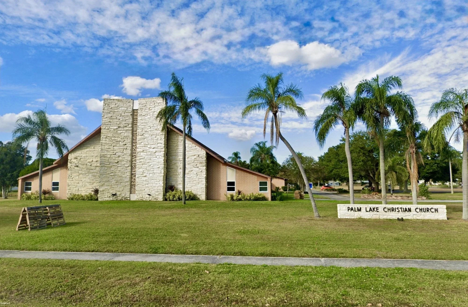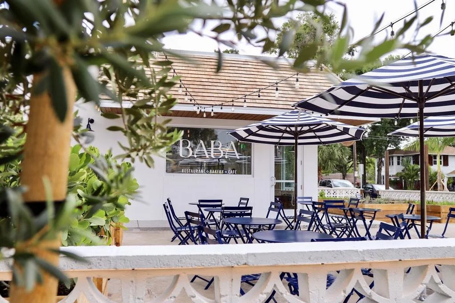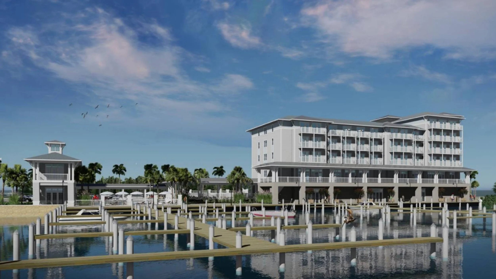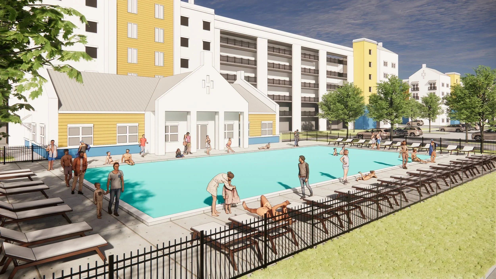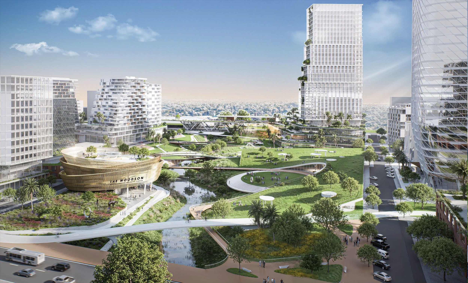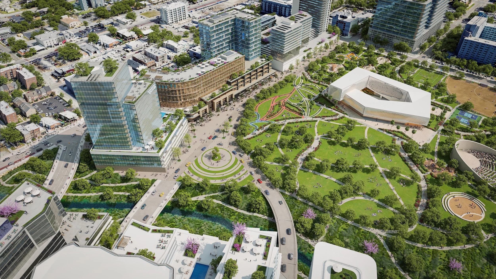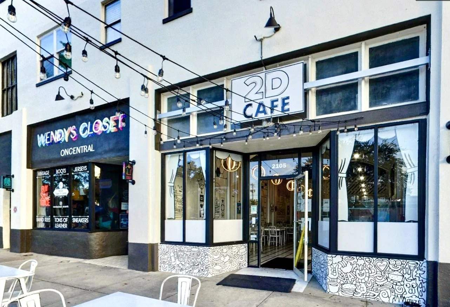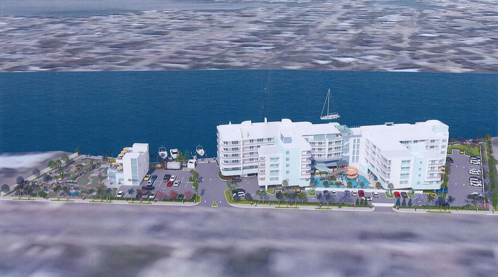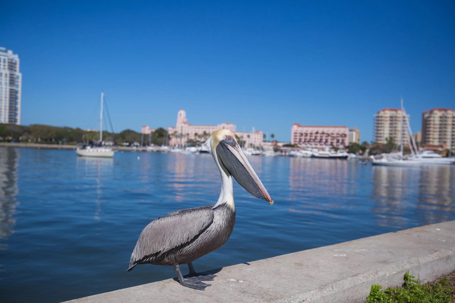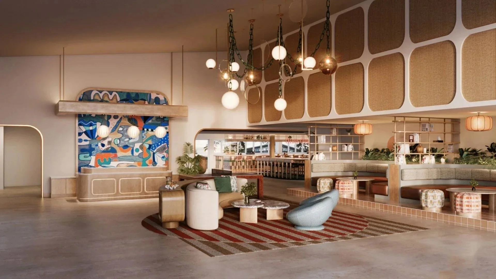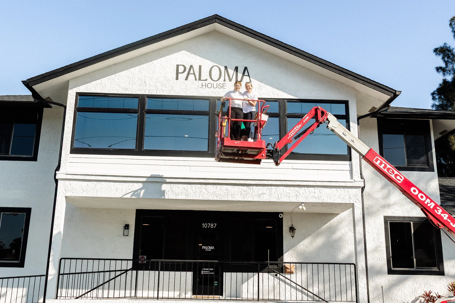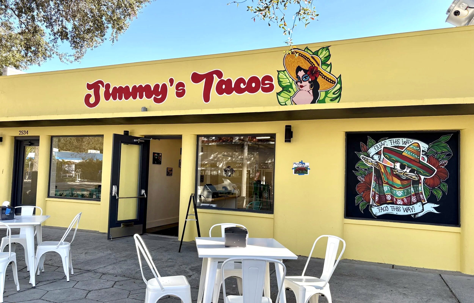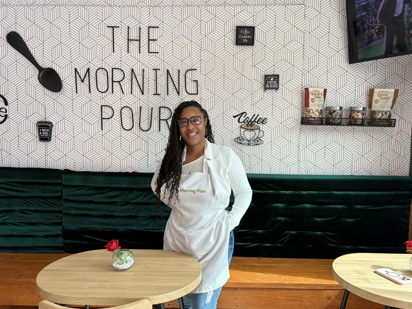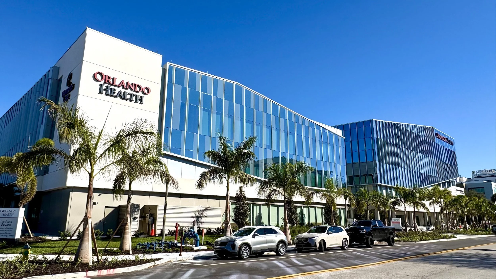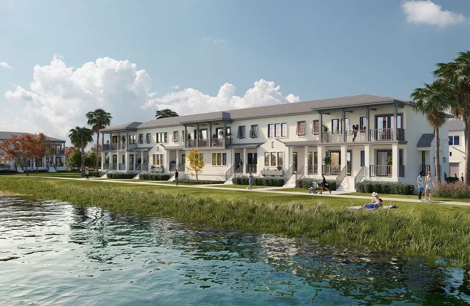42-story Art House condo tower tops out in downtown St. Pete
/A rendering of art house, a 244-unit luxury condo tower, expected to wrap construction in 2025 | kolter urban
Soaring 450 feet, the 42-story Art House condominium tower in downtown St. Pete has now reached vertical completion.
The topping off of Art House marks a key milestone in the construction of the new 244-unit luxury condo tower at 235 1st Avenue South.
South Florida-based developer Kolter Urban, which has developed two other condo projects in downtown St. Pete, the 41-story ONE St. Petersburg and the recently completed 35-story Saltaire, will hold a private celebration on Thursday evening commemorating the construction milestone.
“We are very excited to reach this construction milestone, which brings us one step closer to completing Art House,” Brian Van Slyke, regional president of Florida’s West Coast division at Kolter Urban, said in a news release.
“Art House will offer residents a lifestyle that embodies the city's rich cultural scene and coastal charm in the heart of St. Petersburg’s vibrant downtown.”
construction on Art House reached the 28th floor in June | st. pete rising
General contractor Coastal Construction broke ground on the condo project in mid-2022 on a former surface parking lot next to 200 Central, the tallest office tower in St. Pete. The team poured the 42nd floor slab earlier this month.
“Coastal Construction is thrilled to contribute to the ongoing transformation of Downtown St. Petersburg alongside Kolter Urban,” added Sean DeMartino, Coastal Construction’s president of the Central and North Florida division.
“Standing tall at 42 stories, Art House is making a bold statement offering breathtaking views of the city and the bay, blending modern luxury with the natural beauty of the Gulf Coast,” continued DeMartino.
In addition to Coastal Construction, the development team includes SB Architects, ID & Design International, and Kimley-Horn.








The residences, which range from 1,380 to 2,637 square feet, will be a mix of two- and three-bedroom units, featuring 10-foot ceiling heights, private terraces, and floor-to-ceiling windows showcasing views of the city skyline and Tampa Bay.
The design package includes quartz countertops, large-format porcelain tile floors, and European-style cabinetry.
The top three floors of Art House will feature 12 penthouse units with three bedrooms and four and a half bathrooms in 3,157 to 4,847 square feet. The units will also include a den with a wet bar, an owner’s suite, 11-foot ceilings with glass walls, wrap-around terraces, and a butler’s pantry.
Inside one of the units and view of the downtown waterfront | kolter urban
Residents will enjoy a host of amenities on the ninth floor, dubbed Cloud 9, including a resort-style pool, an exclusive cocktail bar, poolside cabanas, a fire pit lounge, and indoor amenities.
Indoor amenities include a state-of-the-art gaming simulator, a theater room, a coworking area with communal spaces and private meeting rooms called The Hub, a full spa featuring a sauna and steam room, a fitness center with outdoor training space, a covered dog park , and fully furnished guest suites for hosting out-of-town visitors.
On the ground floor, Art House will have 6,100 square feet of retail along Central Avenue and 3rd Street South.









Smith & Associates is serving as the exclusive broker for the project, which is more than 75% sold out.
Pricing for the remaining condo units starts at $1 million.
Construction is expected to wrap up in fall 2025.


