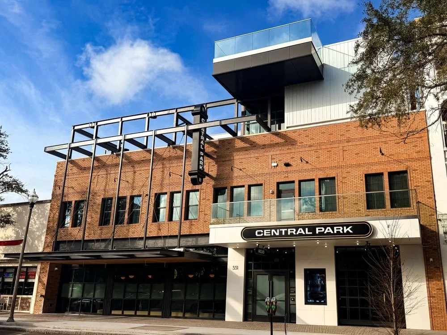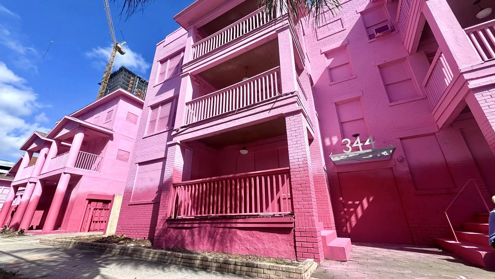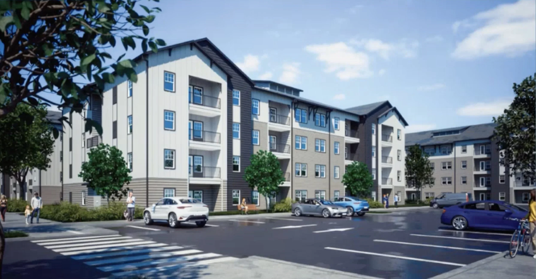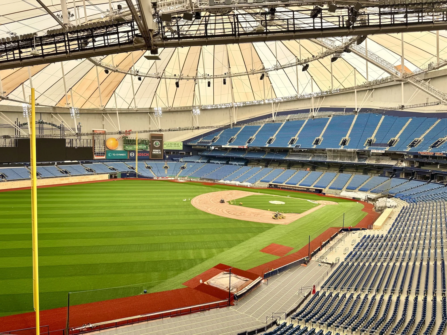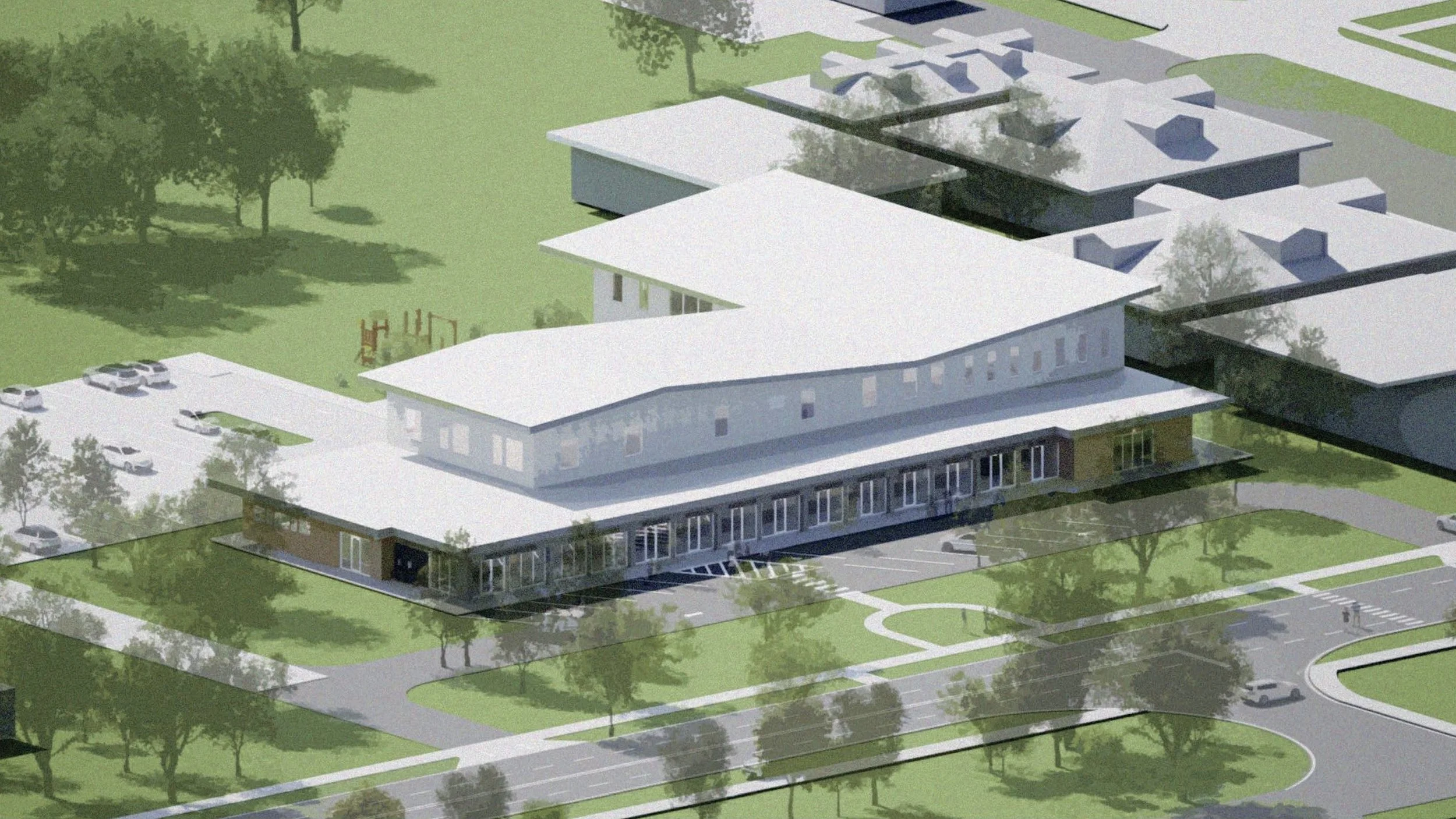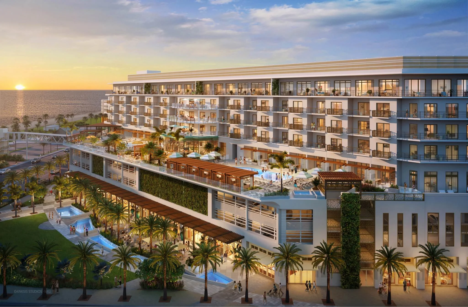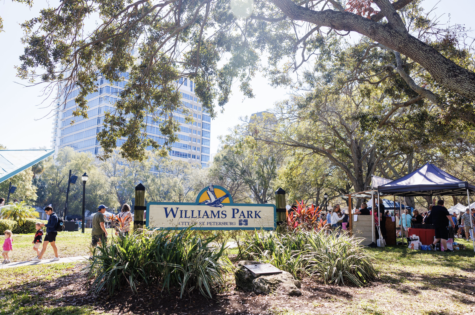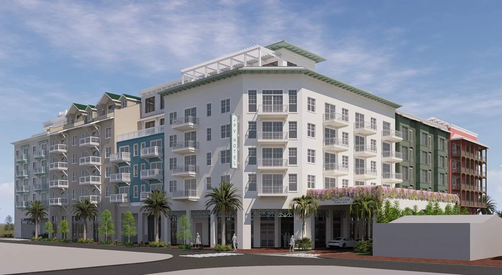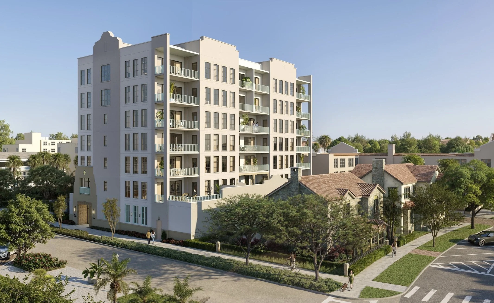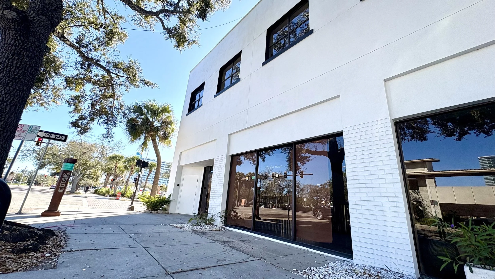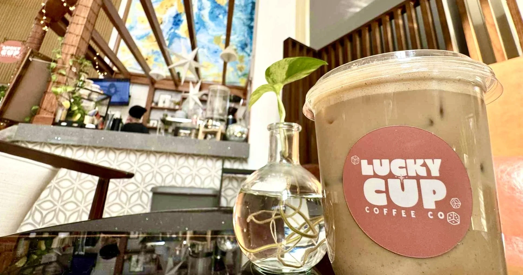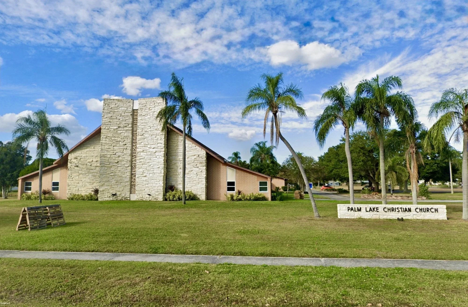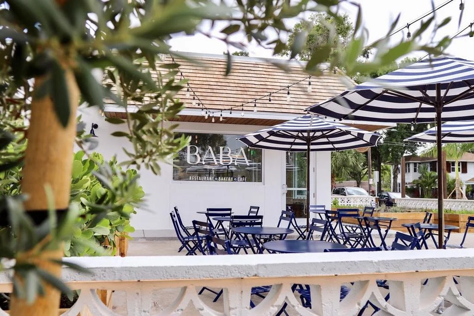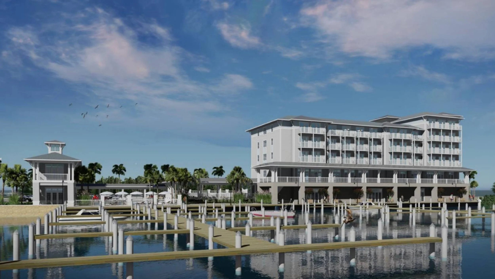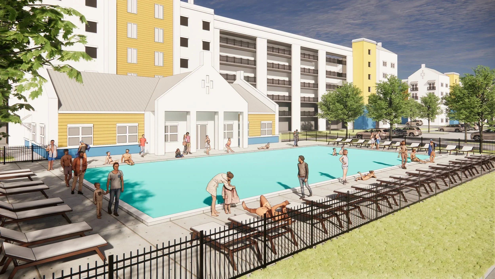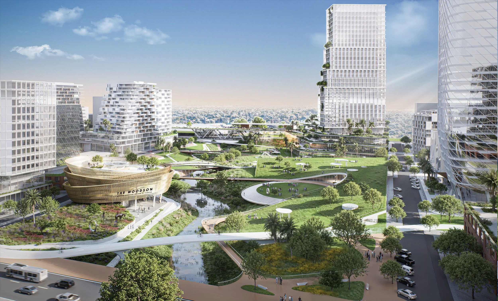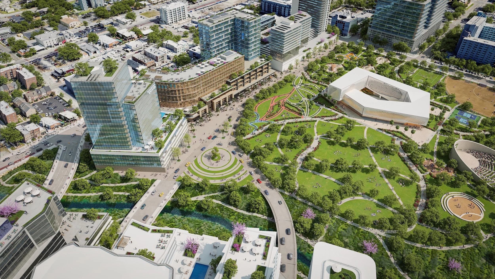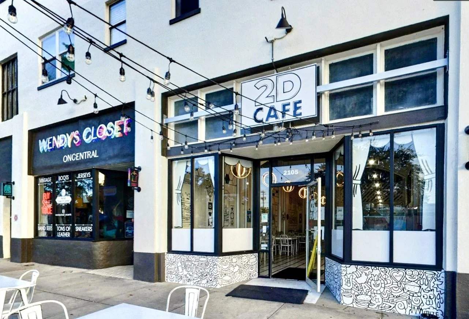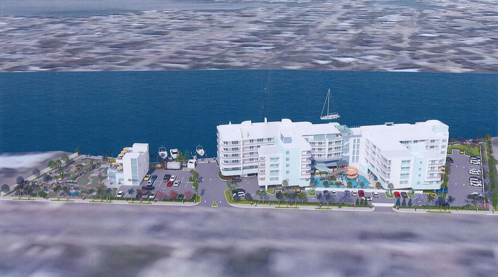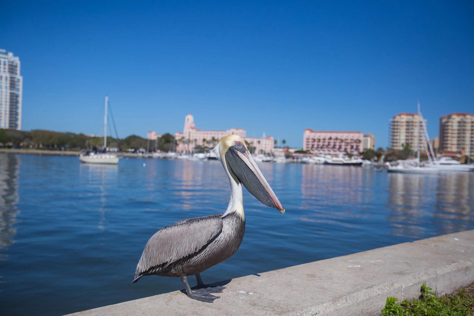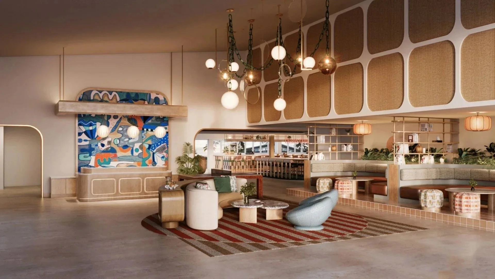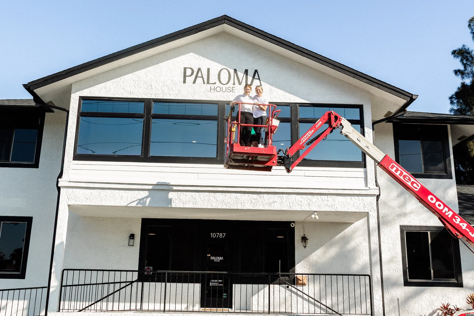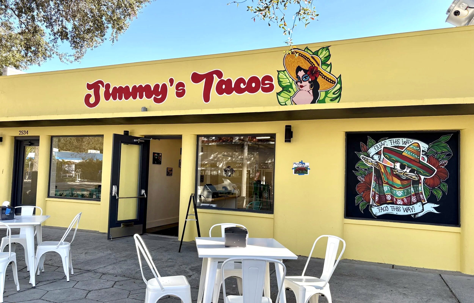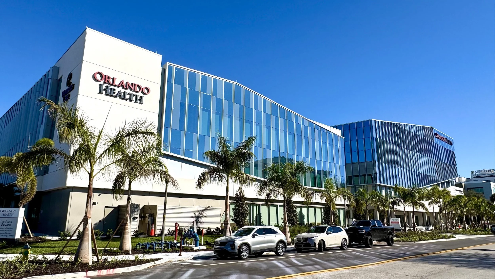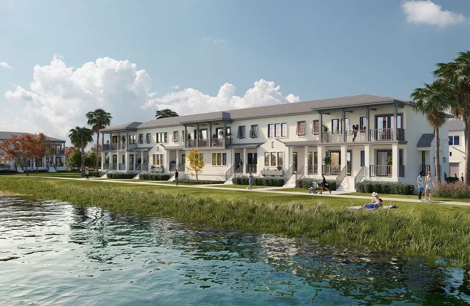35-story luxury condo tower Saltaire is now complete in downtown St. Pete
/a 408 feet, 35-STOTY saltaire is the second tallest building in st. petersburg | smith & associates
Downtown St. Pete’s newest luxury address has arrived!
Construction has been successfully completed on Saltaire, the 35-story condominium tower that has been under construction at 300 1st Street South since 2020.
Standing 408 feet tall, Saltaire features 192 condominium residences along with 8,600 square feet of ground floor retail space, which fronts 1st Street and 2nd Street South.
Saltaire was announced in January 2019 for a 1.65-acre surface parking lot serving the neighboring Hilton St. Petersburg Bayfront Hotel and broke ground April 2020.
A circular arrival plaza on 1st Street South with a signature water feature leads to the ground floor lobby and reception area | smith & associates
Two years later, it was announced that the project was completely sold out – significantly ahead of schedule and 18 months before completion. Pricing ranged from $850,000 to over $5 million for the penthouse residences.
Smith & Associates Real Estate is serving as the exclusive broker for the development.
The building reached its full height in June 2022, with a topping out ceremony held by general contractor KAST Construction.
The substantial completion marks a milestone for the downtown St. Petersburg skyline, with Saltaire becoming the second tallest building in the city.
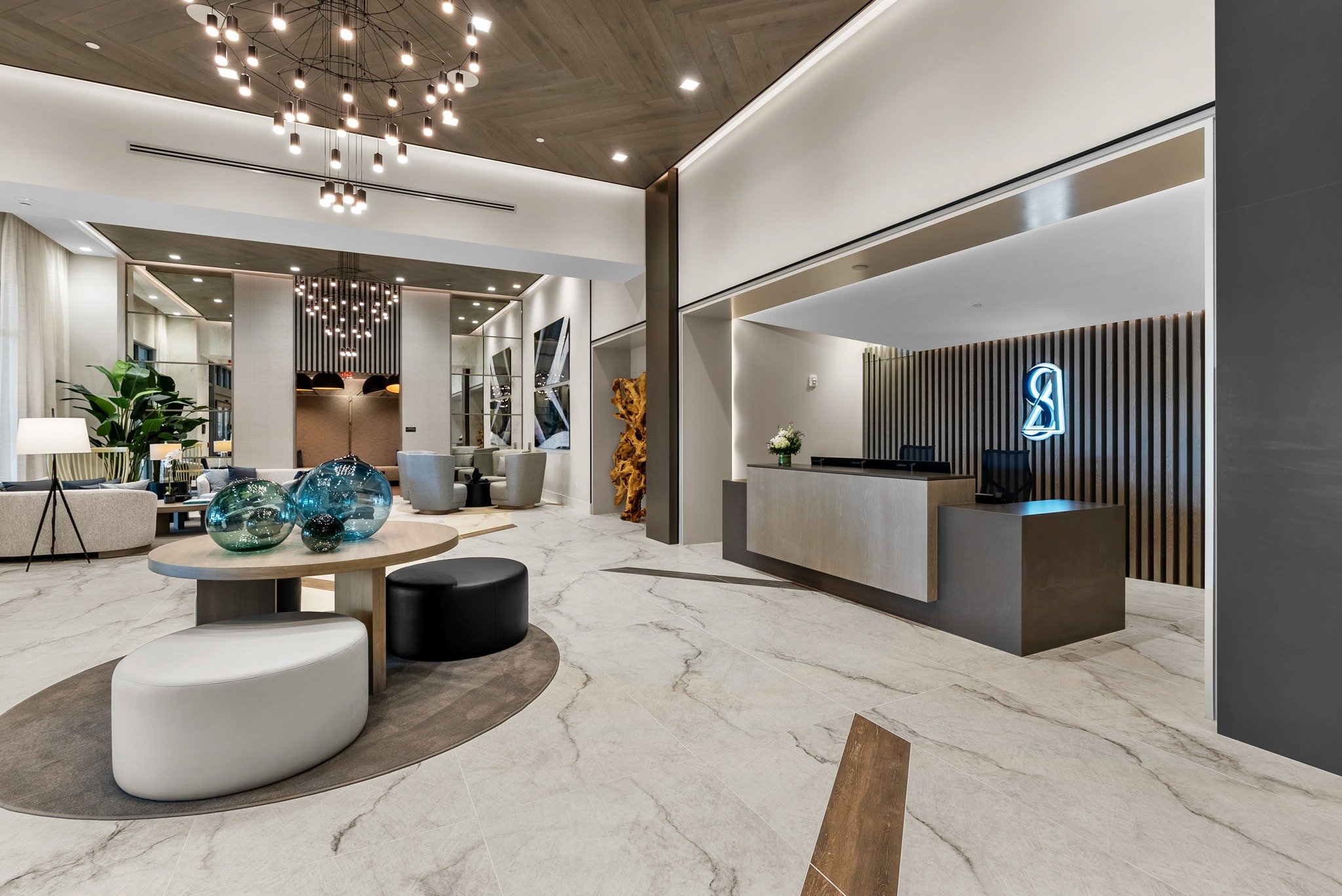

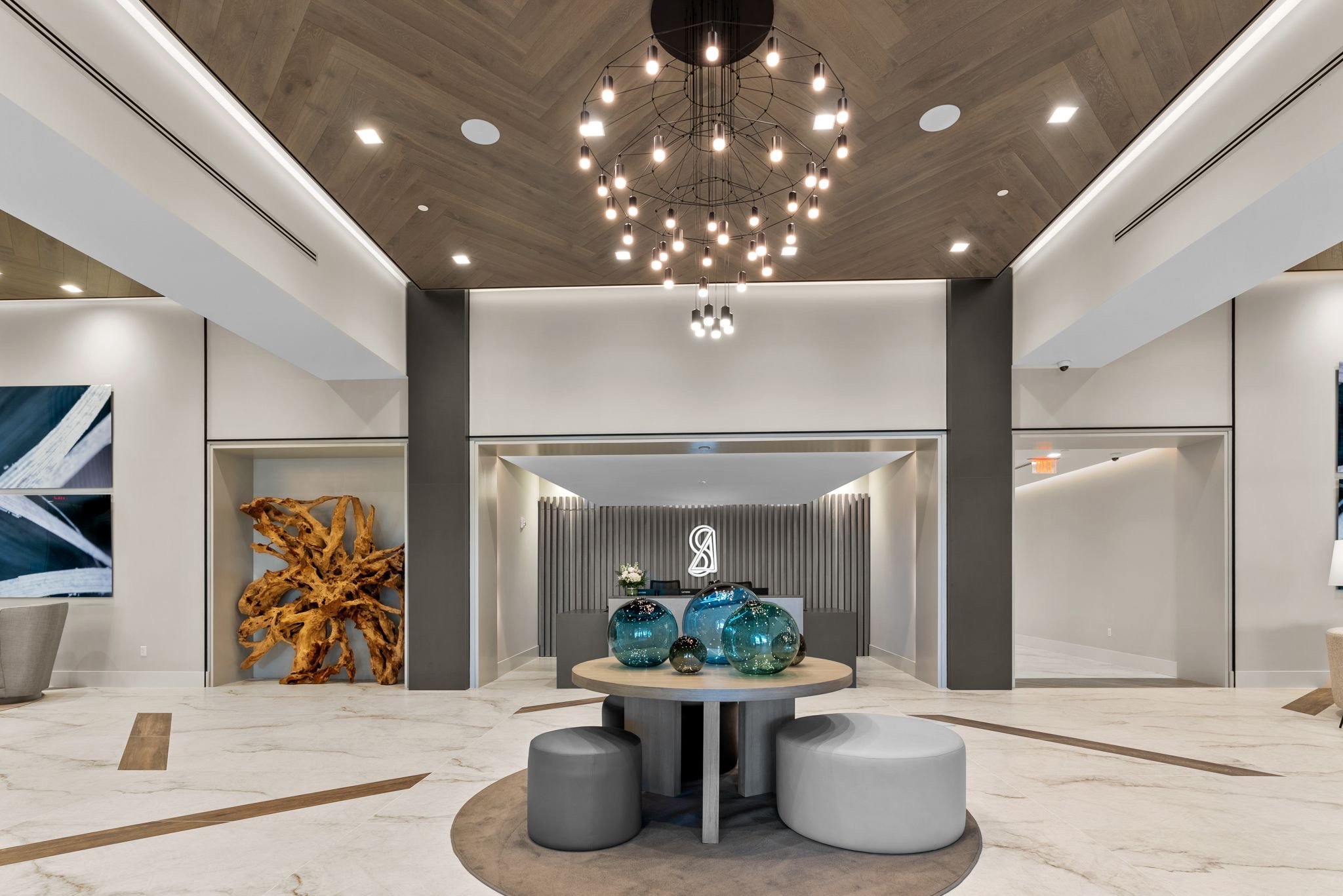
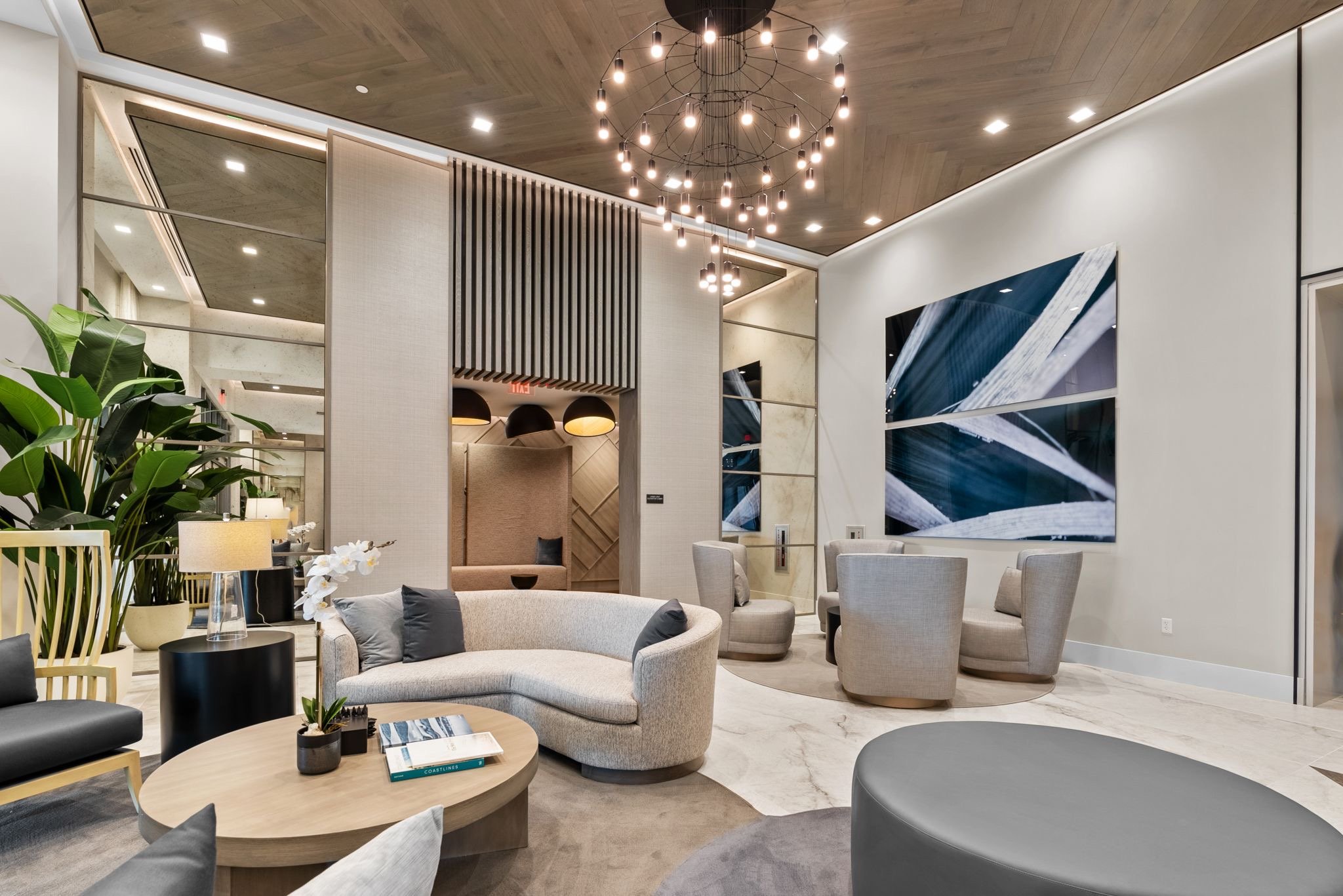

SB Architects designed the tower in a contemporary architectural style with a coastal flair.
A circular arrival plaza on 1st Street South with a signature water feature leads to the ground floor lobby and reception area. The lobby will be manned 24/7 with onsite management and an activities director.
The building includes a 596-space parking garage, including 205 spaces owned by the adjacent Hilton St. Petersburg Bayfront Hotel.
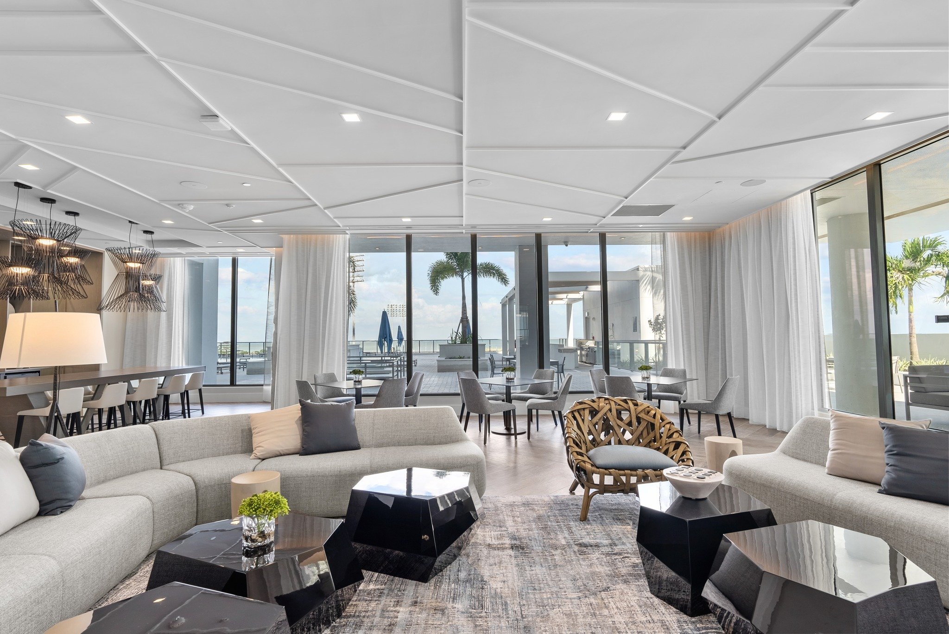
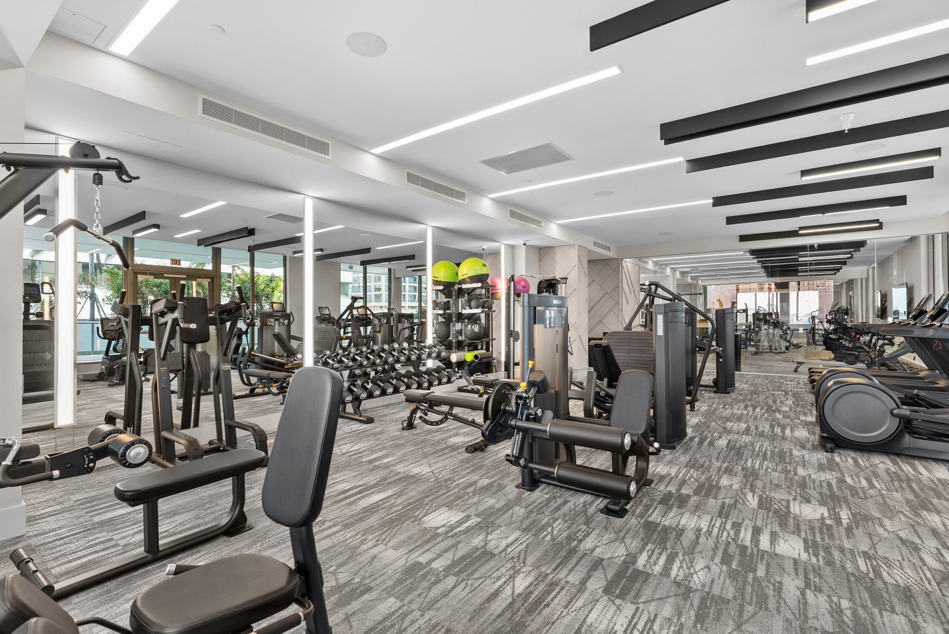
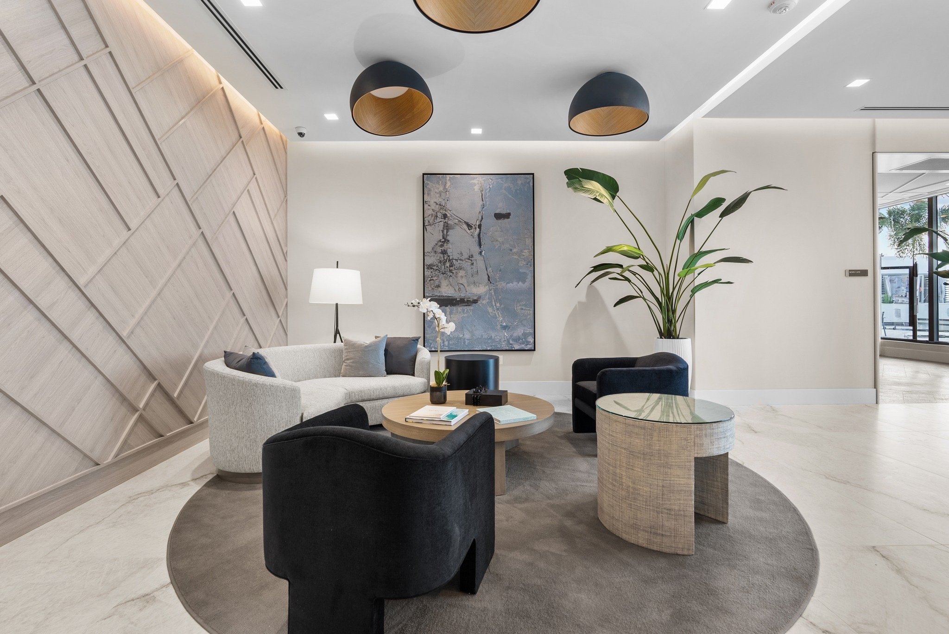
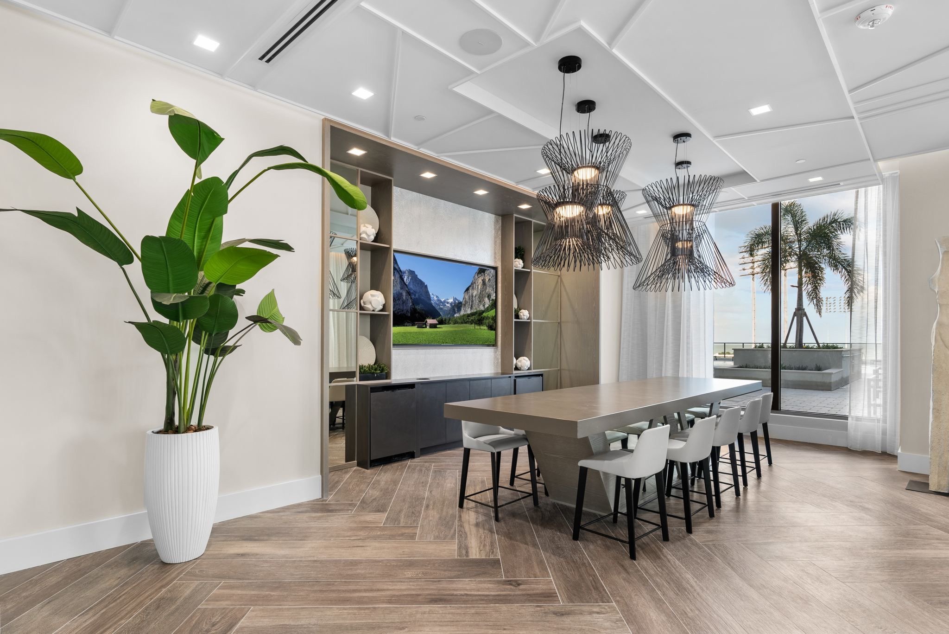
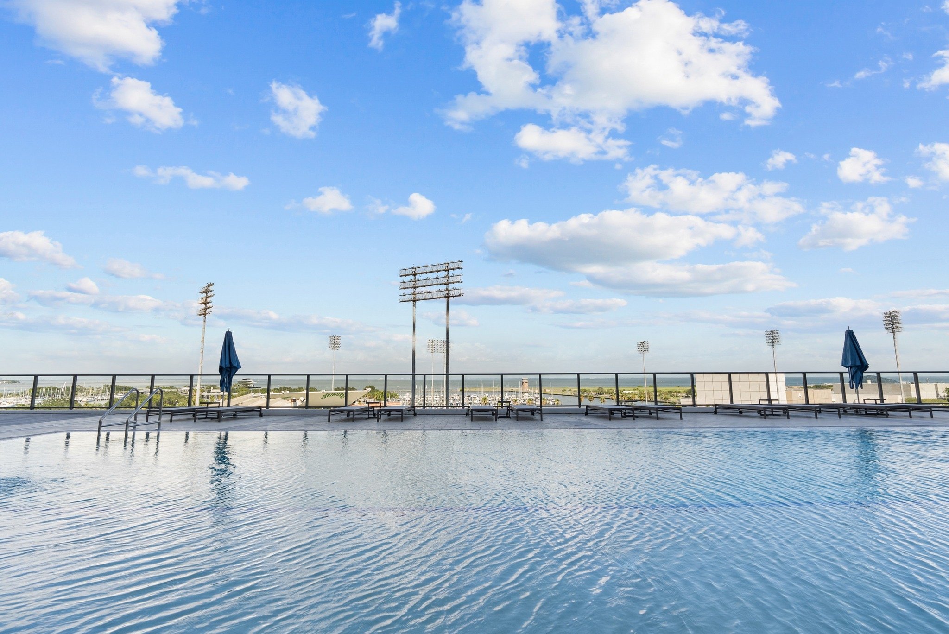
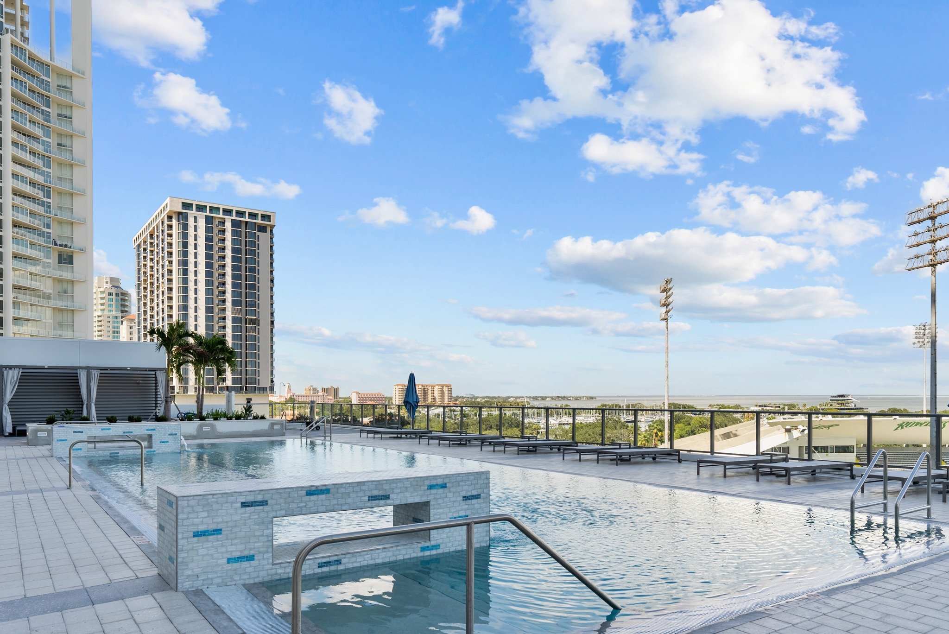
A seventh-floor amenity level, named The Aire Club, hosts a resident club room, news café, state-of-the-art fitness center with outdoor fitness terrace, an events terrace, and a landscaped resort-style deck with an Olympic-length swimming pool.
The residences of Saltaire feature 10’ ceilings with full height sliding glass doors and windows. Depending on the unit, the building offers dramatic views of Tampa Bay.
Interiors of Saltaire were designed by Decorators Unlimited, of Palm Beach, while St. Petersburg’s Booth Design Group and George F. Young handled landscape design and civil engineering work, respectively.
A view from the 32nd floor of saltaire with sweeping views of tampa bay | kolter urban
The residences range from 1,663 to 2,712 square feet with the penthouse units having either 7,630 or 7,910 square feet.
"I was particularly captivated by the curation of the common area spaces, where a fusion of modern coastal elegance and luxury meet,” says Liane Jamason, Owner and Broker at Corcoran Dwellings, who is representing multiple buyers in the building.
“My clients and I also loved the circular drive entry that offers a sense of convenience and grandeur to the building."
Closings on the condominiums is underway and move ins are beginning.
The building features a landscaped resort-style deck with an Olympic-length swimming pool | SMITH & ASSOCIATES
Saltaire is the latest downtown development from Delray Beach-based developer Kolter Urban.
Kolter has established a track record as one of the most prolific developers in Tampa Bay, completing ONE St. Petersburg and the adjacent Hyatt Place in 2018.
The team also completed the Hyde Park House condominium tower in Tampa earlier this year with plans for additional projects in both downtown St. Pete and in downtown Tampa.
Last year, the company broke ground on Art House, a 42-story condominium tower under construction at 235 1st Avenue South. Art House will soar to 480 feet and will feature 244 condominiums, including 12 penthouse units.
Kolter is also working on their second hotel development in downtown St. Pete – a 14-story TEMPO by Hilton planned for 256 2nd Street North.


