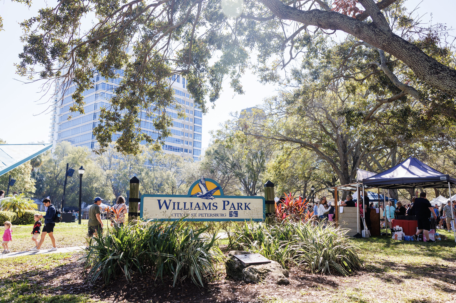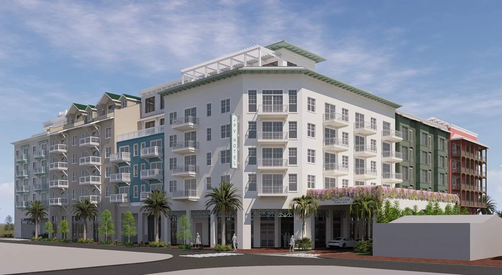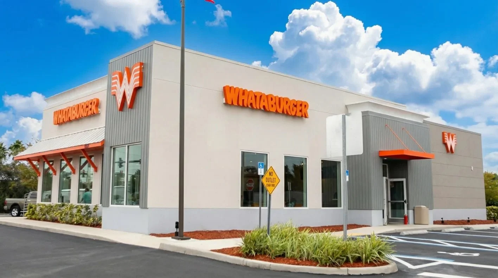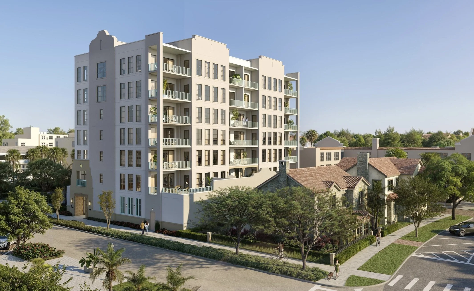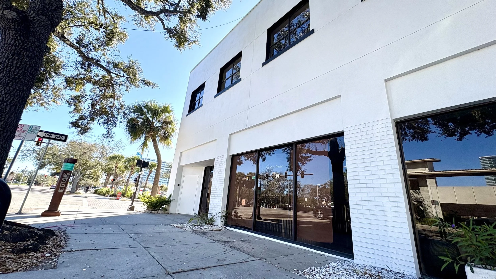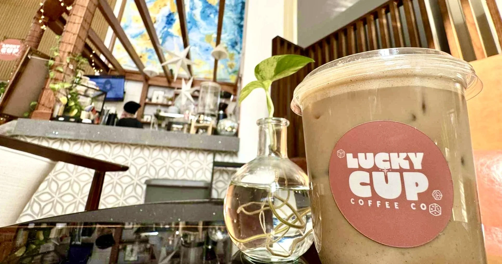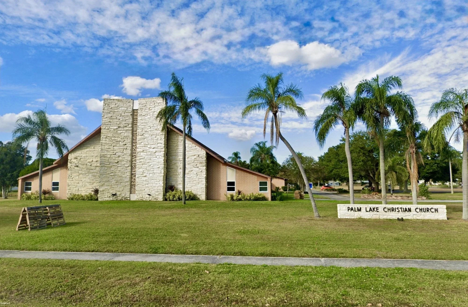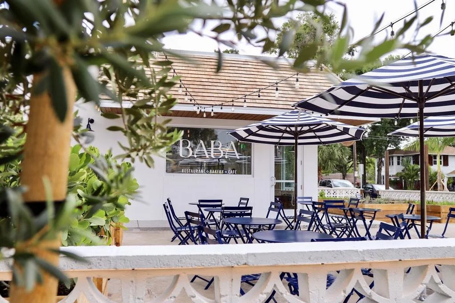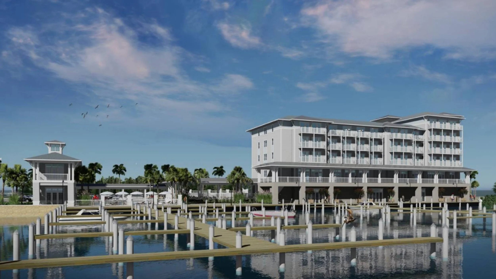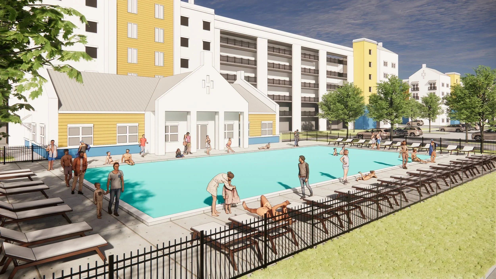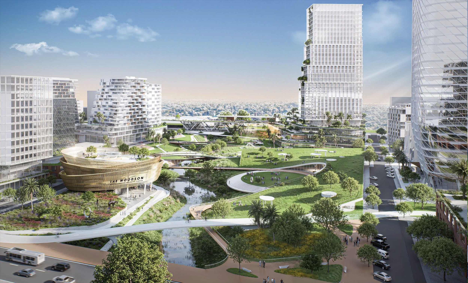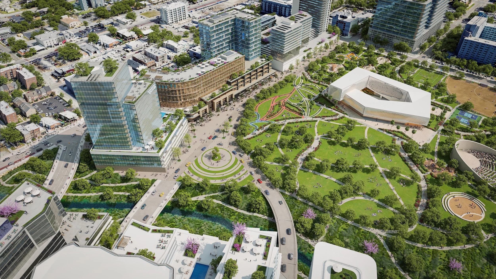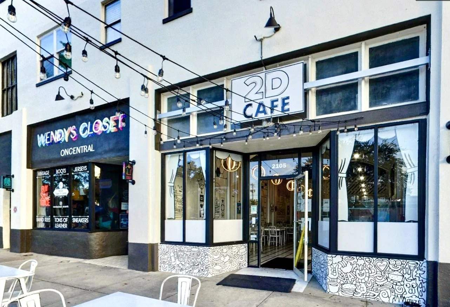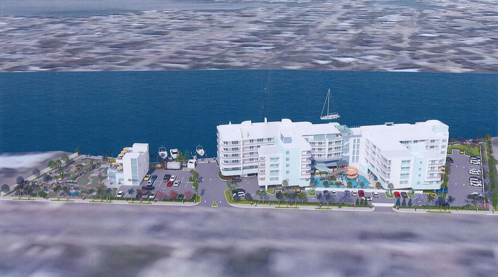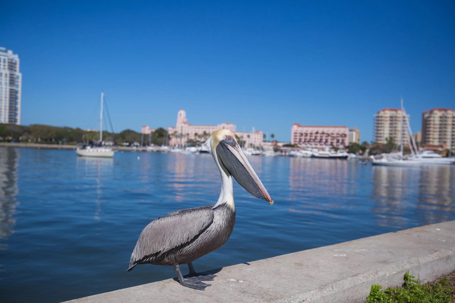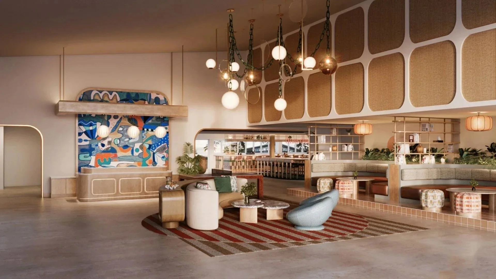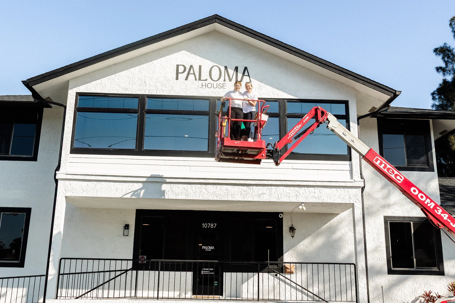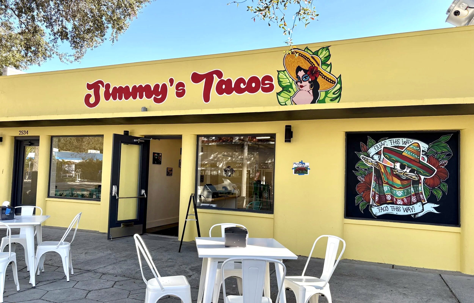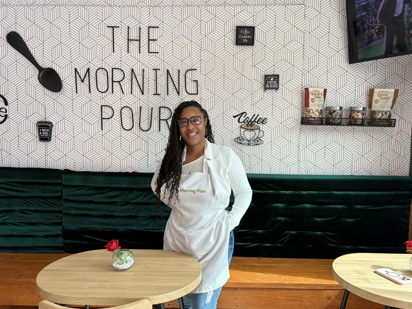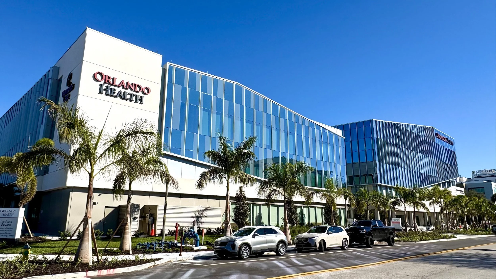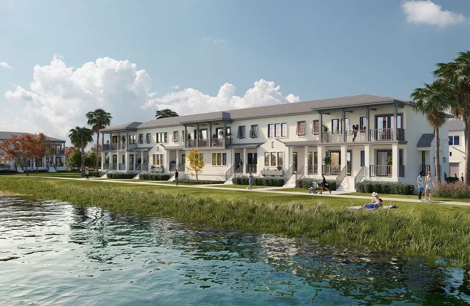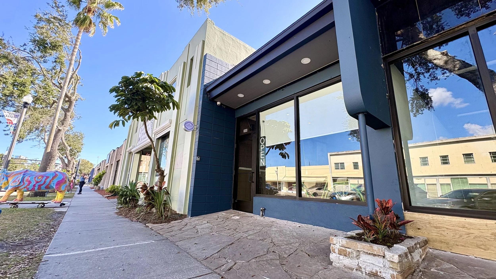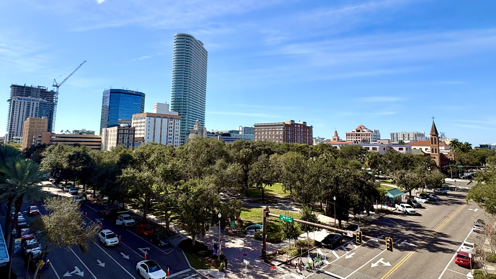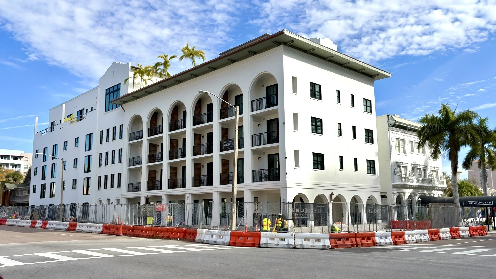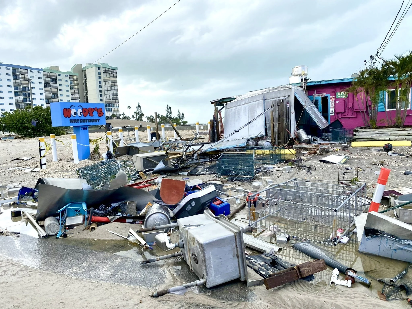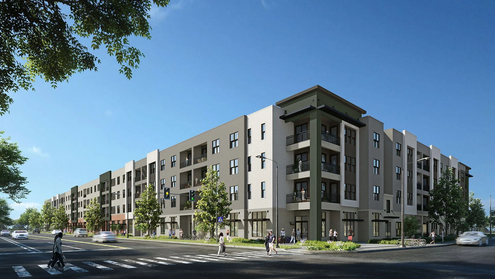Developers of 400 Central reveal new renderings and vision for retail space
/A rendering of the outdoor cafe space at the corner of Central Avenue and 4th Street | Red Apple Group
The developers of The Residences at 400 Central, Red Apple Group, have revealed their vision for the ground floor retail space of what will soon become the tallest building in St. Petersburg.
The 46-story condominium tower is being built by Suffolk Construction at 400 Central Avenue in downtown St. Pete. When complete, the 1.3 million-square-foot project will soar 515 feet high, featuring 301 luxury condo units, 60,000 square feet of ground-floor retail and restaurants, 900 parking spaces, and 45,000 square feet of Class A office space.
Construction benchmarks are on the horizon, with the project expected to top out in late summer, becoming the tallest residential building on Florida’s west coast.
The buiding will top out at 515 feet, becoming the tallest building in St. Petersburg | Red Apple Group
Until now, the development team has primarily focused on sales of the condominium units, which is being led by Michael Saunders & Company. With over two-thirds of the condominium units sold, the team is now turning to completing their vision for the retail space.
Red Apple Group is currently in discussions with prospective retail tenants, focusing on restaurant and food-oriented businesses. The goal is to attract a mix of local, regional, and national tenants to create a dynamic and diverse retail landscape.
Accompanying the existing vibe of the city is a priority for the development team. Developer John Catsimatidis, Sr., founder of Red Apple Group, is particularly mindful of ensuring the project fits seamlessly into the fabric of St. Petersburg.
A rendering of the outdoor cafe space at the corner of Central Avenue and 4th Street | Red Apple Group
The development team says the building’s unique and wide-ranging retail offerings have attracted a lot of preliminary interest but they intend on being patient to get the right mix of tenants. The team has already rejected at least one national chain that wished to open on Central Avenue.
"The Residences at 400 Central is more than just another condominium,” says Catsimatidis, Sr. to St. Pete Rising. “We are building a dynamic, mixed-use project that will activate an important block in St. Petersburg with quality retail tenants that both complement and enhance the unique character of downtown.”
A preliminary retail plan for the building | Red Apple Group
The building’s retail space will be anchored by two large endcap spaces on the corners of Central Avenue and 4th Street and 5th Street.
At the corner of Central Avenue and 4th Street, the retail space will encompass a total of 12,500 square feet. This space will also include 1,900 square feet of outdoor cafe seating along 4th Street, along with an additional 1,500 square feet of sidewalk café seating along Central Avenue.
The Central Avenue and 5th Street corner can accommodate up to 12,700 square feet of retail space and a few thousand square feet of sidewalk café seating. Inline retail units along Central Avenue will range between 1,500 and 3,000 square feet, with the flexibility to combine spaces for prospective tenants.
A rendering of the retail space at the corner of Central Avenue and 5th Street | Red Apple Group
The building’s massive footprint gives the development team flexibility in offering some of the largest contiguous retail spaces on the market in downtown St. Pete, which may interest big box retailers.
Some of the ground floor space along 5th Street may be packaged with the building’s 45,000 square feet of Class A office space, which is located on the 8th floor of the building.
Retail tenant announcements are anticipated later this summer, with a goal to begin tenant build-out in the first quarter of 2025. Move-ins for the residential units are expected in the second quarter of 2025. Full completion is expected thereafter.


