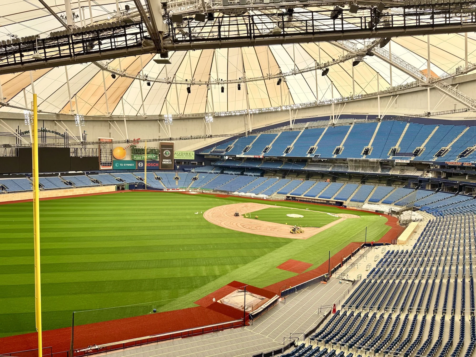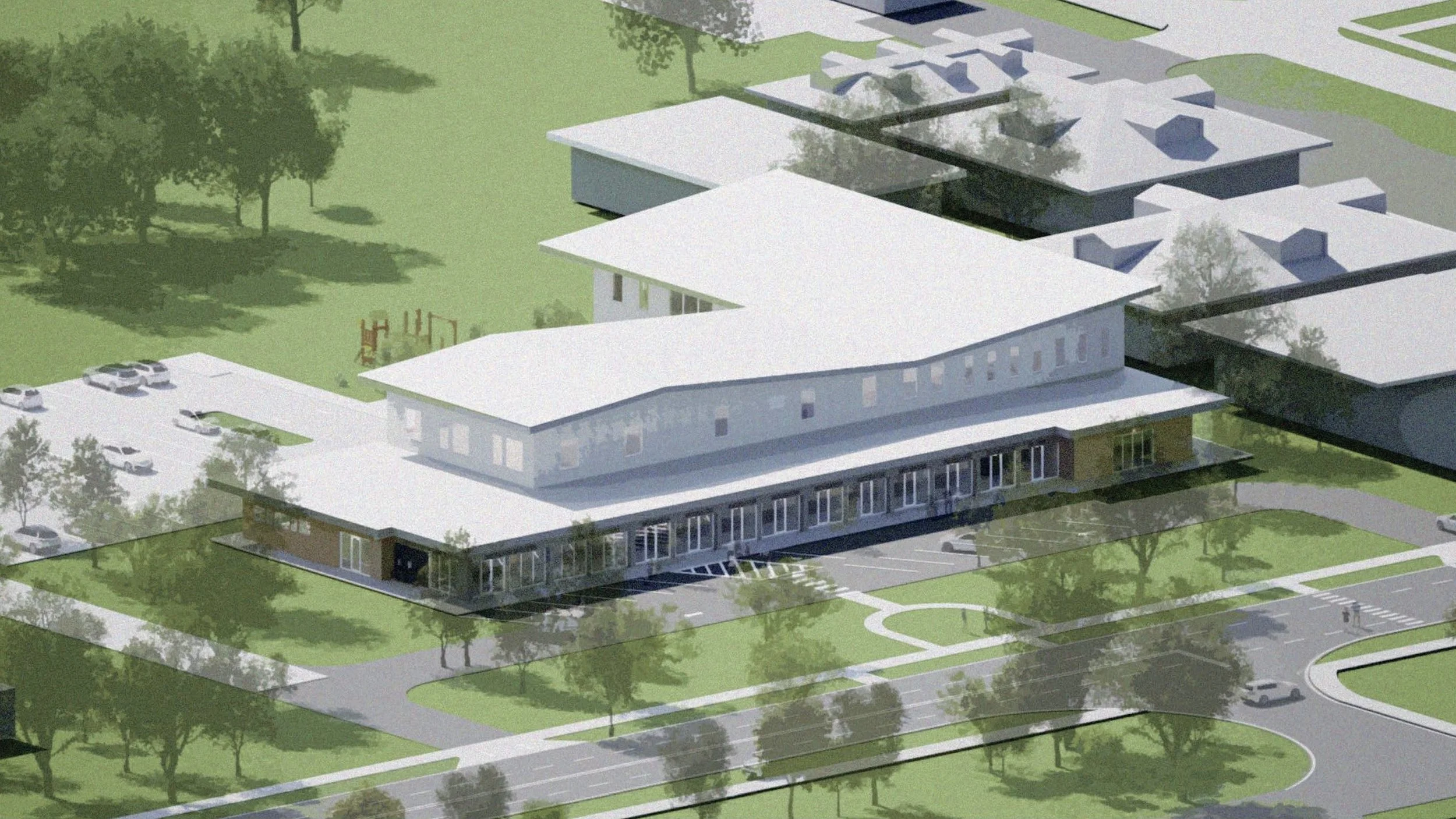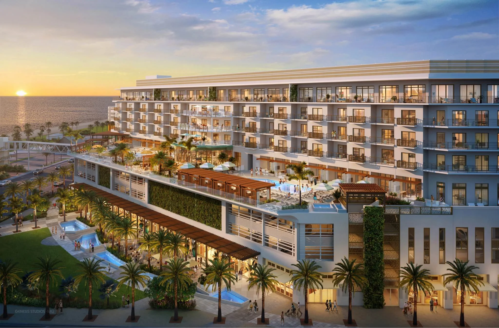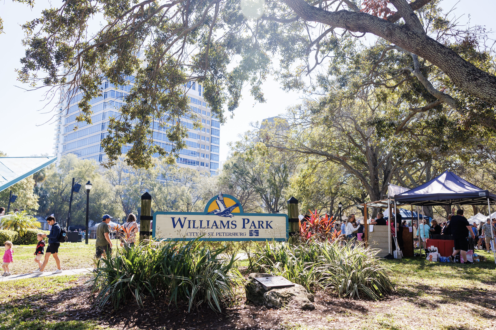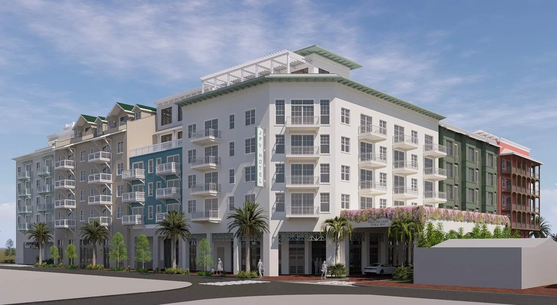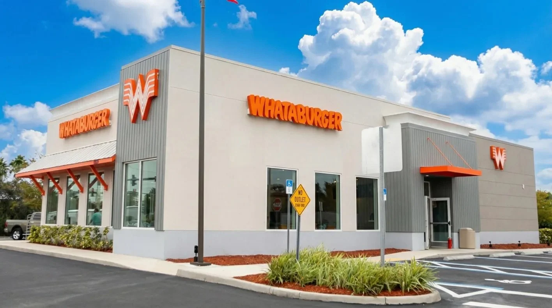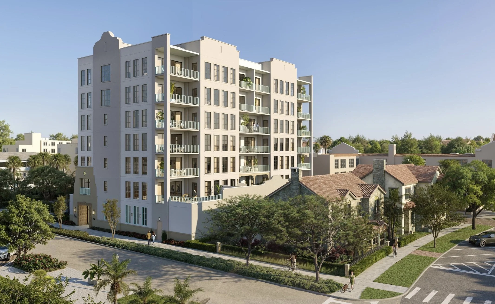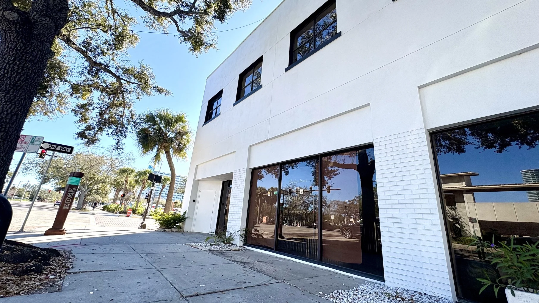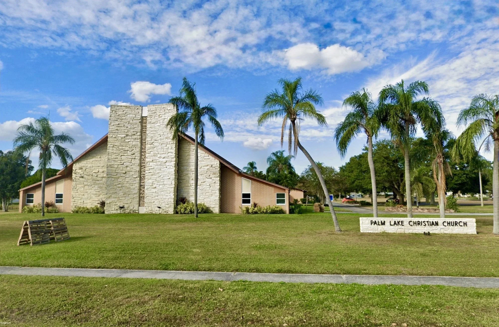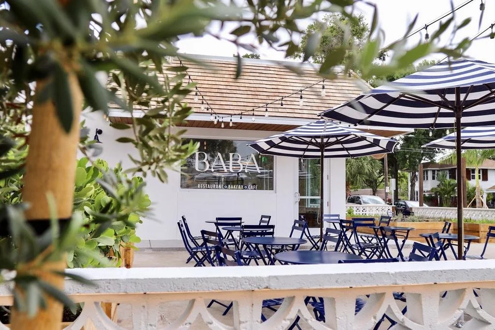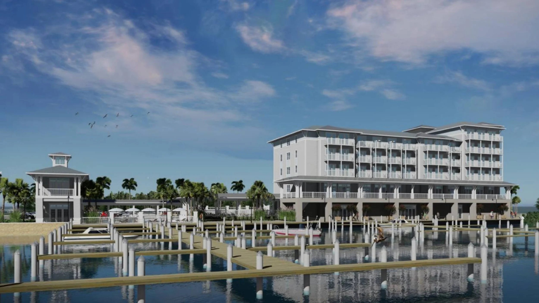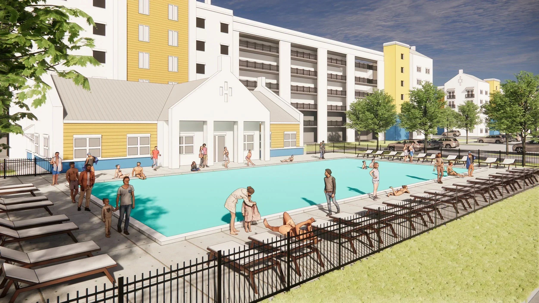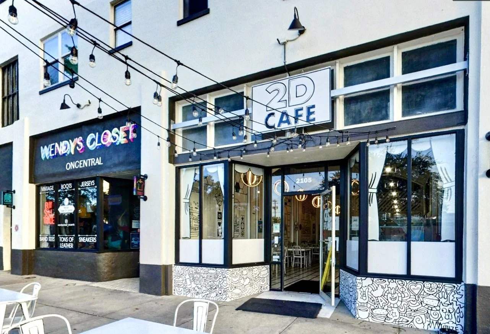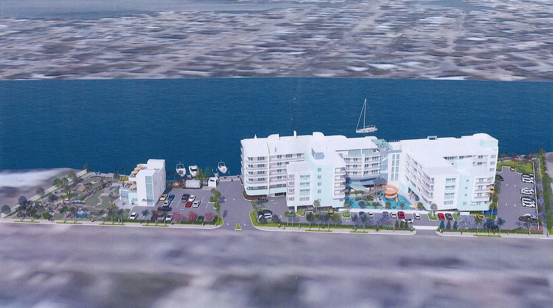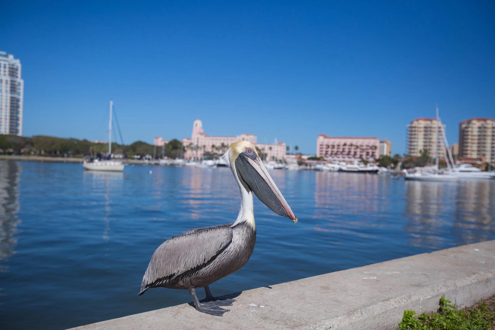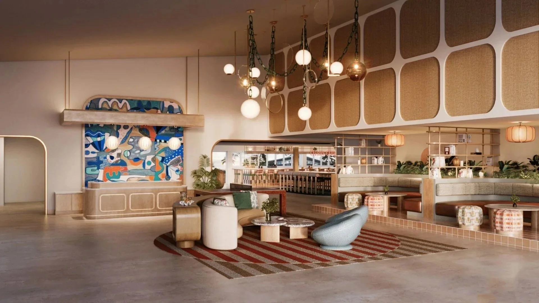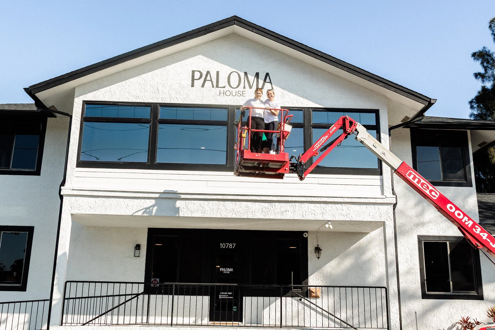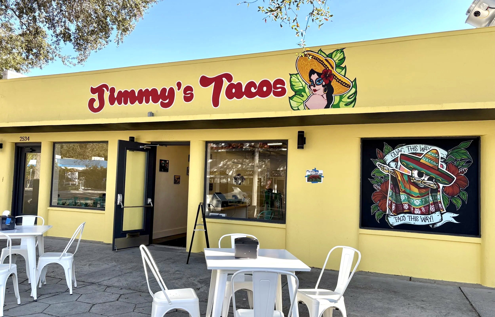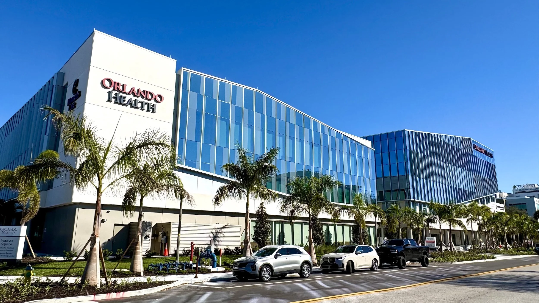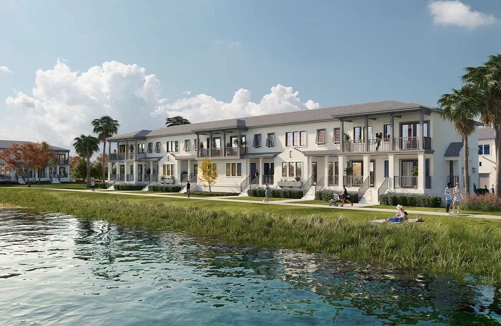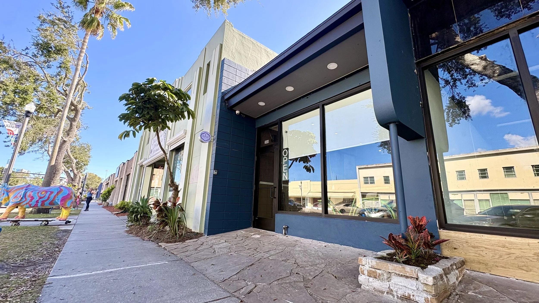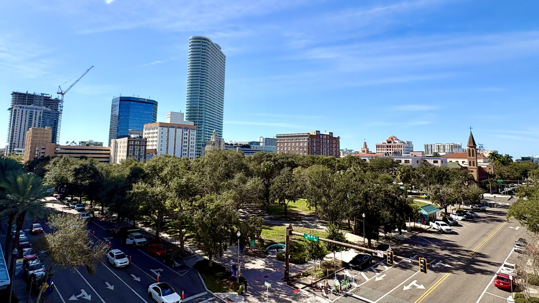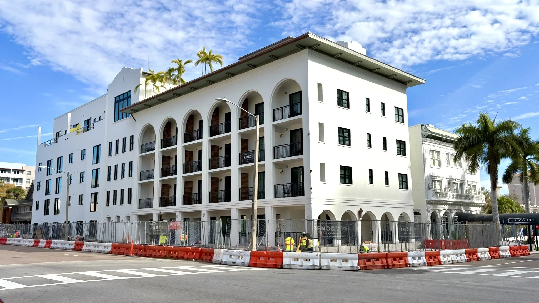Local developer to build 26 new townhomes in Largo
/A rendering of the seaglass townhomes development at 162 3rd street NW in Largo | heron properties
Local real estate development firm Heron Properties is planning four new townhome communities that will bring a total of 26 new residences to Largo.
The company is currently developing other projects in the area, with the 10-unit Junction Townhomes underway in St. Petersburg’s Central Oak Park neighborhood and The Station, a 25,000-square-foot mixed-use development planned in Largo.
“From an urban infill perspective, downtown Largo offers the same authentic character we value in St. Petersburg’s Central Oak Park neighborhood - original brick streets with granite curbs, nearly century-old craftsman bungalows, and mature oak trees that define the streetscape,” Heron Properties Principal Grace Johnson said in a conversation with St. Pete Rising.
Johnson moved to Tampa Bay from Seattle nearly five years ago, simultaneously relocating the boutique development company’s office to Largo.
“We are introducing versatile housing choices that reflect the modern, walkable, and community-focused future of Largo. The area is attracting a mix of tourists and residents, and benefits from heavy public investment, with a strong emphasis on modern infrastructure and walkability,” she said.
“It’s a rare opportunity to blend historic context, resilient infrastructure, and coastal convenience in a walkable downtown setting.”
Working with Seattle-based Christopher Jones Architects, Heron Properties is currently in the design and permitting phase for the four townhome communities.
A groundbreaking date has not been set for any of the properties; however, Johnson anticipates site work to commence after the completion of the Junction Townhomes.
Pricing for the townhomes is expected to start in the $700,000s.
Here’s a highlight of the four new Largo communities Heron Properties is planning:
Seaglass Townhomes
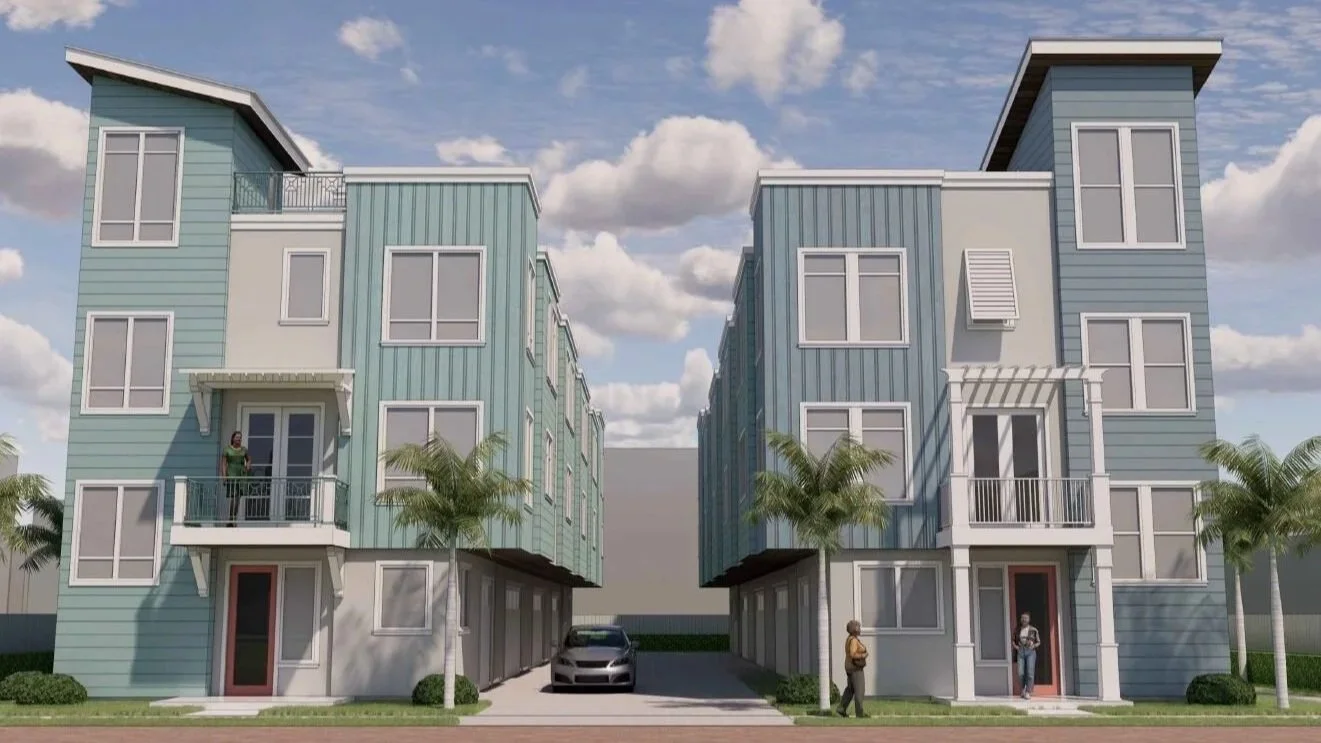
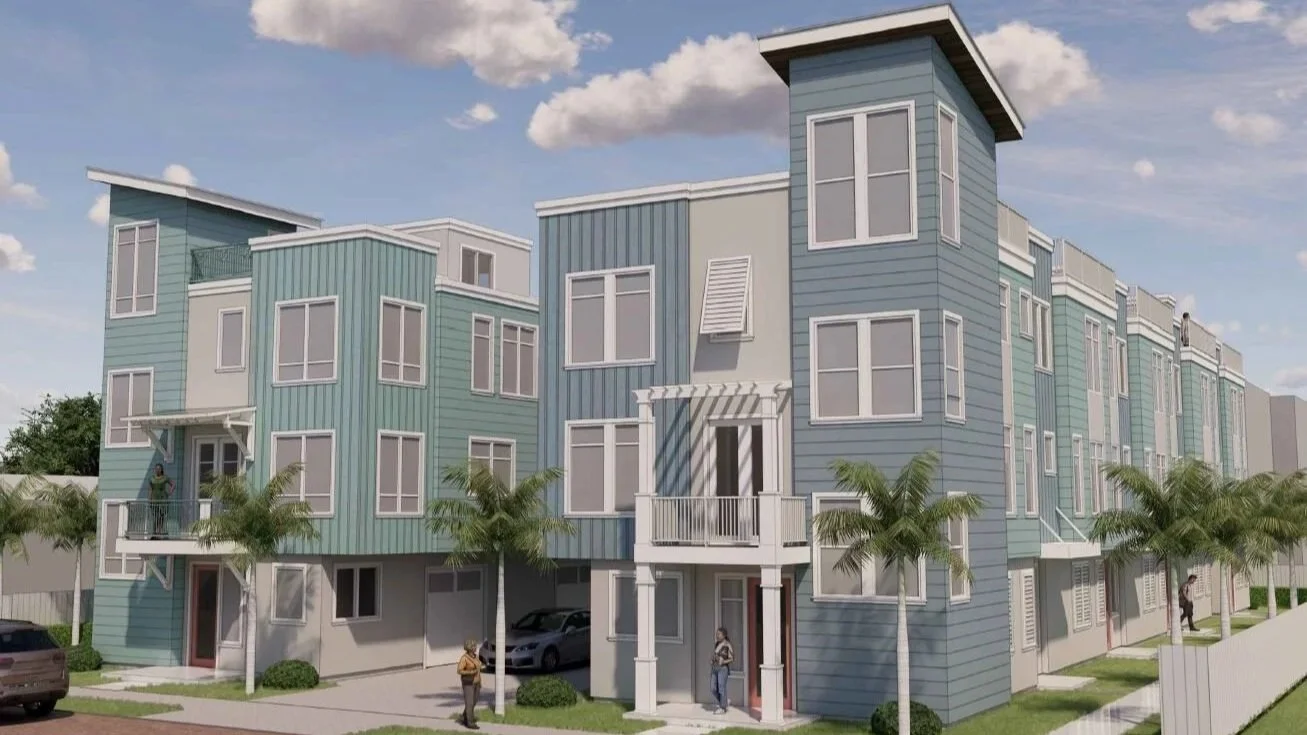
The 10-unit, coastal-style townhome development will be built at 162 3rd Street NW located just five minutes from Largo Central Park.
A single-family home built in 1915 will be demolished to make way for the new construction.
The three-story townhomes will be divided between two buildings. The three interior units will have three bedrooms, two and a half bathrooms, and a two-car garage, while the smaller end cap units will have two bedrooms, two bathrooms, and a one-car garage.
The homes will feature a kitchen equipped with European-style cabinetry, quartz countertops, an island, and a five-burner gas range, and a rooftop deck.
The primary suite an ensuite and walk-in closet while a versatile flex space on the lower level could be used as a home office or gym.
Gardenia Villas
A rendering of Gardenia Villas | heron properties
The proposed boutique community consists of seven residences across three buildings on the corner property at 520 Cleveland Avenue SW.
The parcel is currently developed with a single-family home built in 1948, which will be demolished.
The new three-story homes will span 1,800 square feet, offering three bedrooms, two-and-a-half bathrooms, and a flex space for home office or gym.
The primary suite contains an ensuite with a shower, a freestanding soaking tub, and a custom-built closet.
Each residence has a kitchen with an island, modern European cabinetry with soft-close hinges, and hurricane-impact-rated windows.
Luxury vinyl plank flooring will be present throughout the living room and bedrooms.
Each residence will have one reserved surface parking space.
Once construction commences, the homes are expected to take nine months to complete.
Tides Townhomes
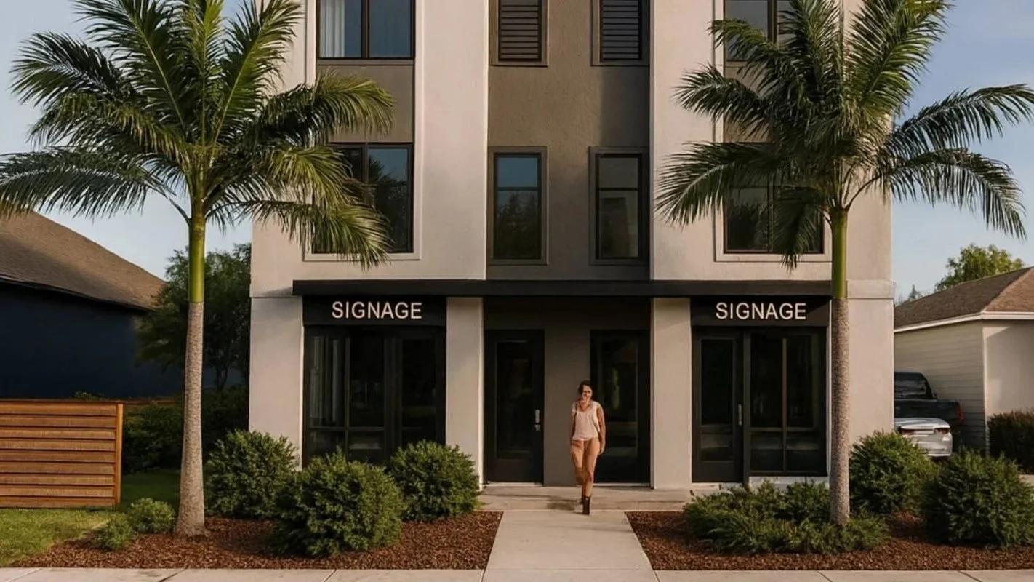
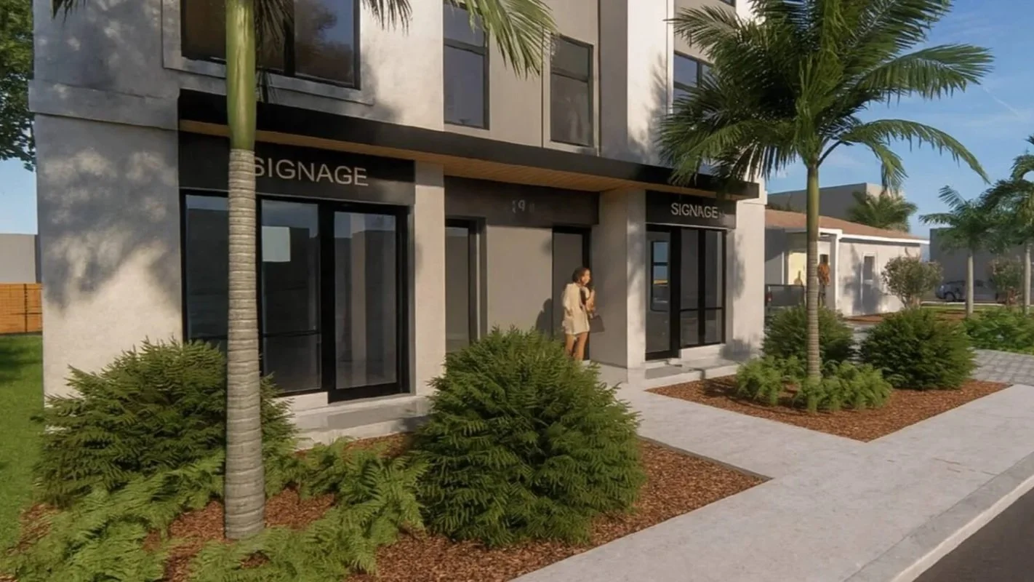
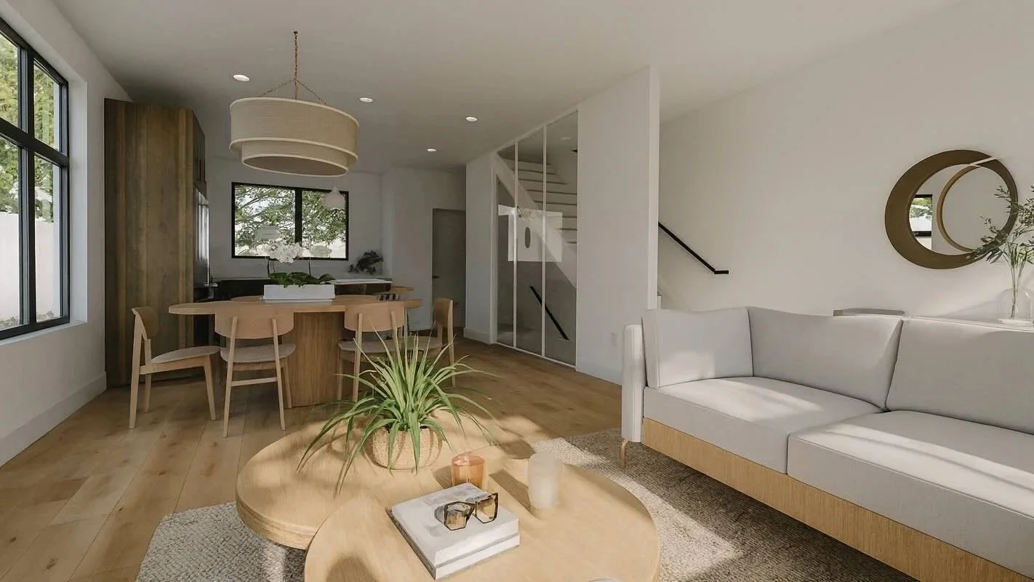
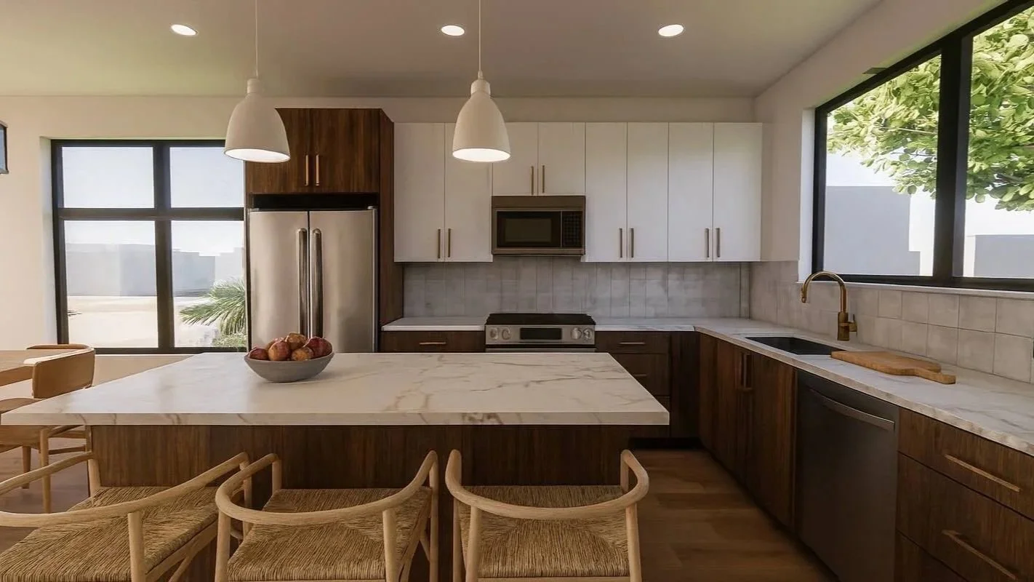
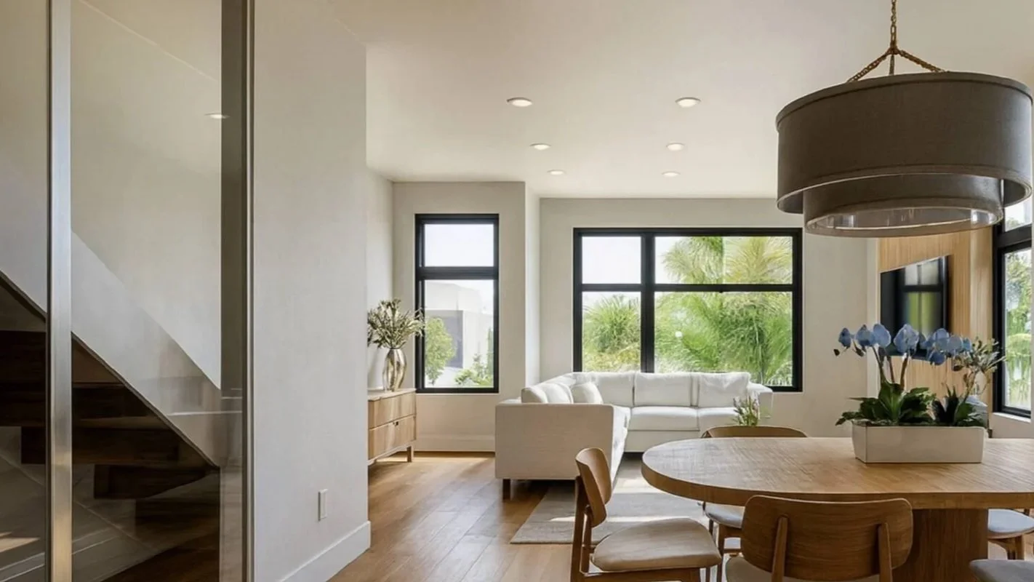
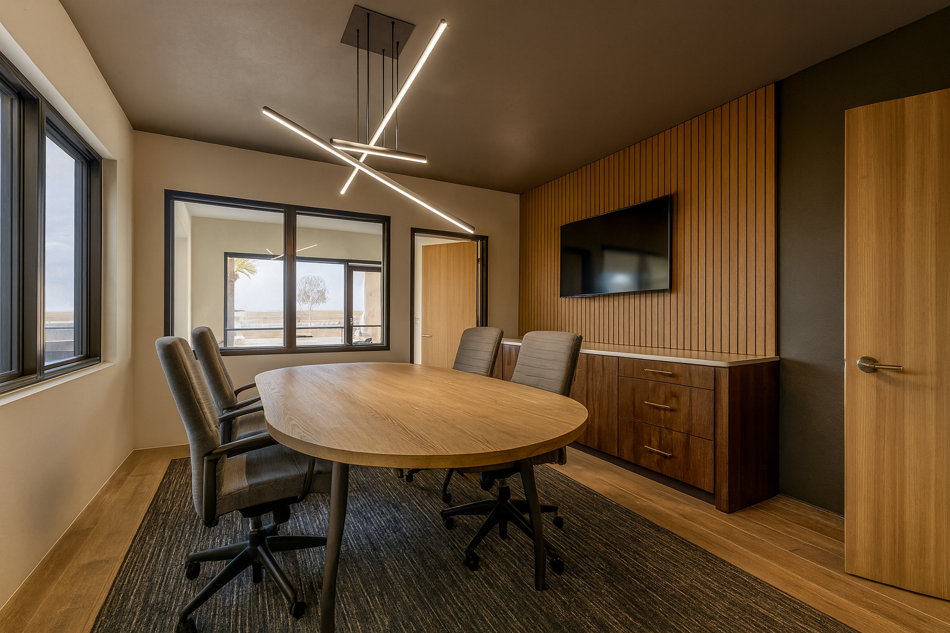
Heron Properties plans to construct a three-story live-work duplex at 300 1st Avenue NW.
The project site is currently developed with a single-family home built in 1952. The Tides Townhomes will be located adjacent to the existing home.
The two townhomes will each have a 480-square-foot ground-floor commercial space, which can be leased out. Two residential floors will be located above the commercial space.
The contemporary-style residences will have a dramatic glass curtain wall staircase and the kitchen will feature European-style cabinetry, quartz countertops, stainless steel appliances, and an eat-in dining area.
The open living space is anchored by an electric fireplace.
Upstairs, there’s a private den and the primary suite, which features a bathtub and a shower.
Luxury vinyl plank flooring is featured throughout the home.
Each unit will have one reserved surface parking space.
Nexa Townhomes
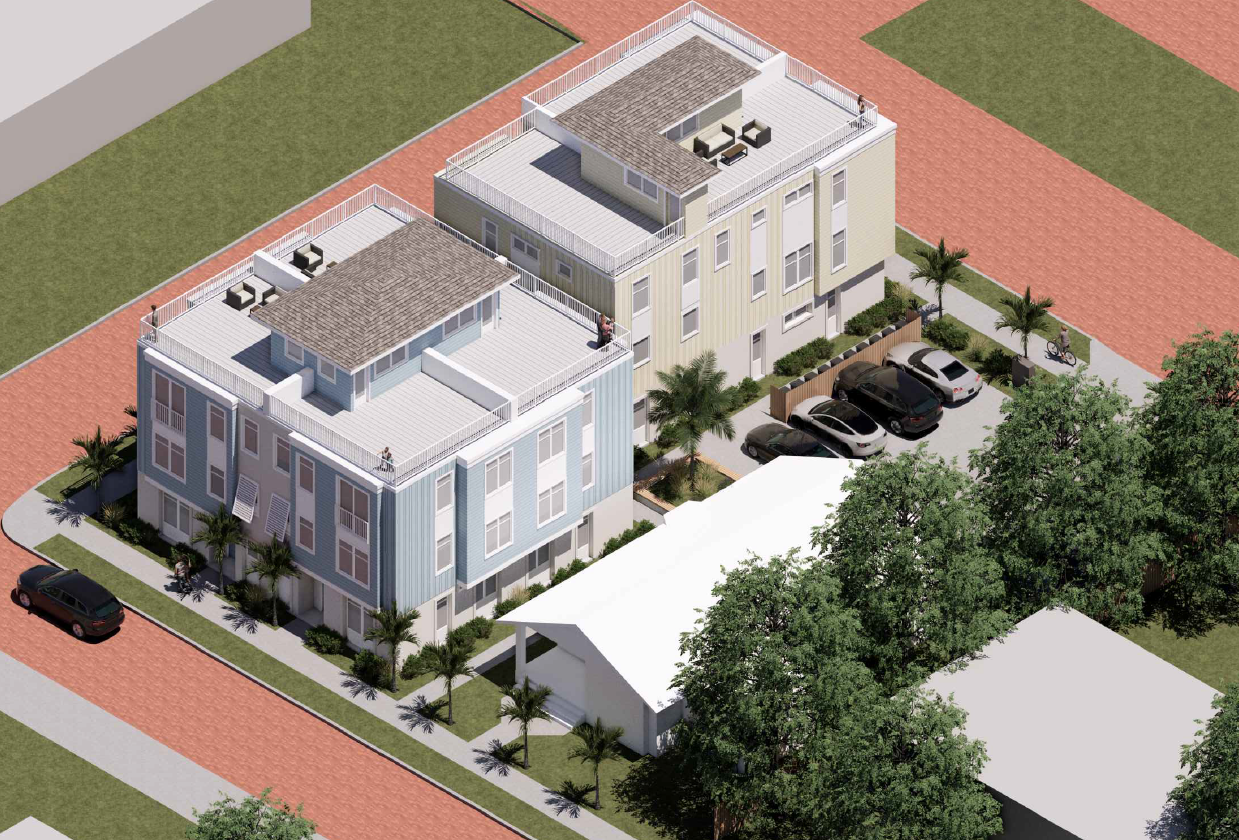
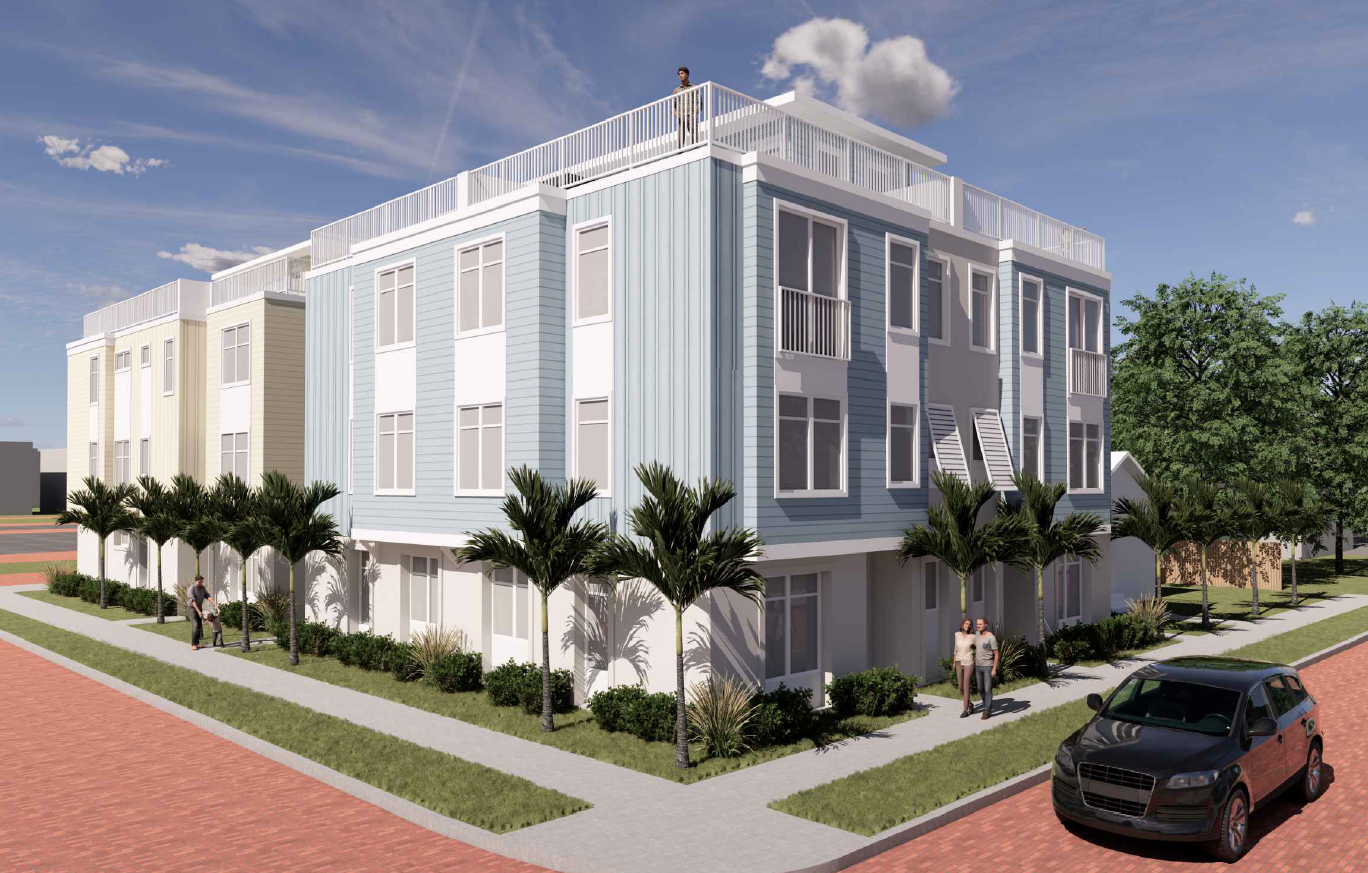
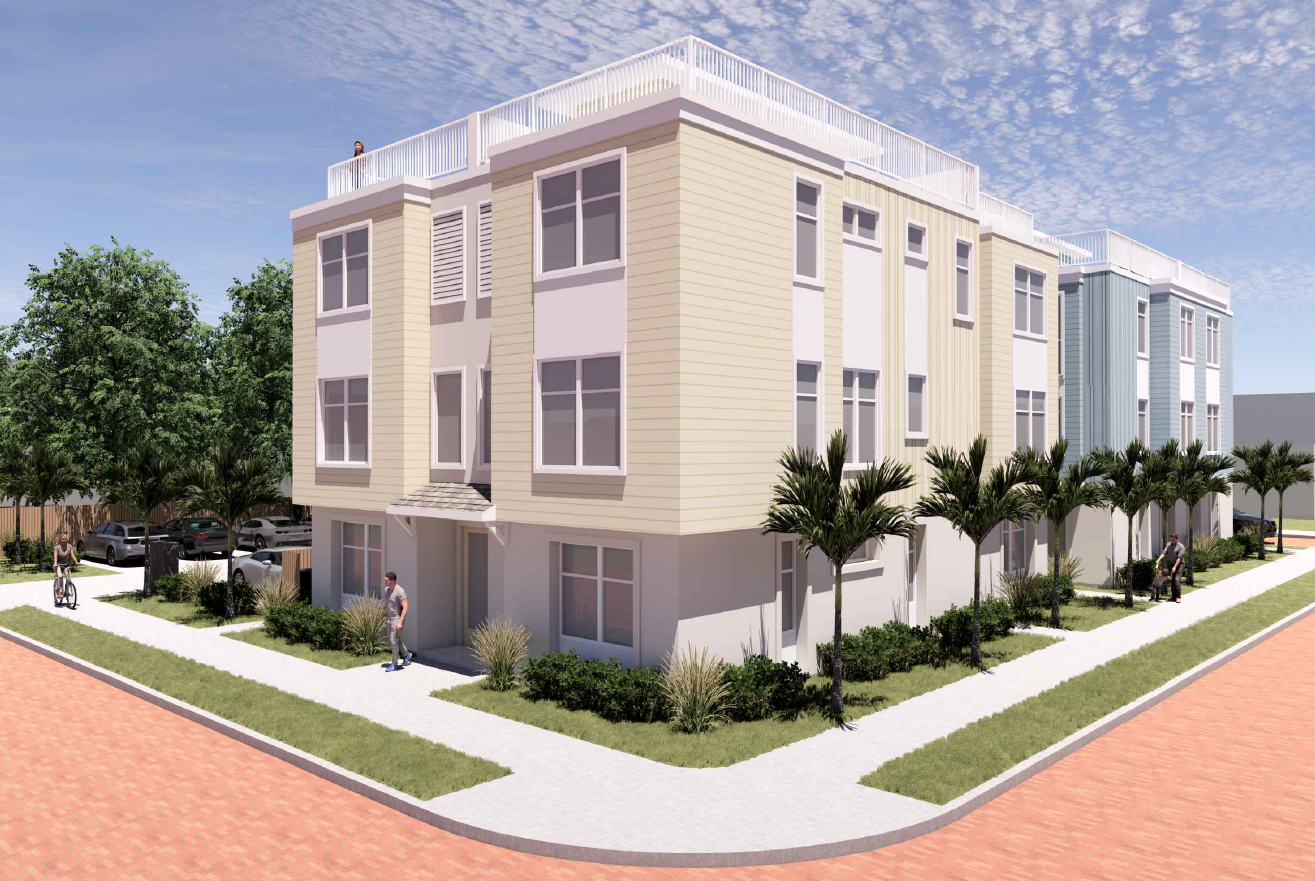
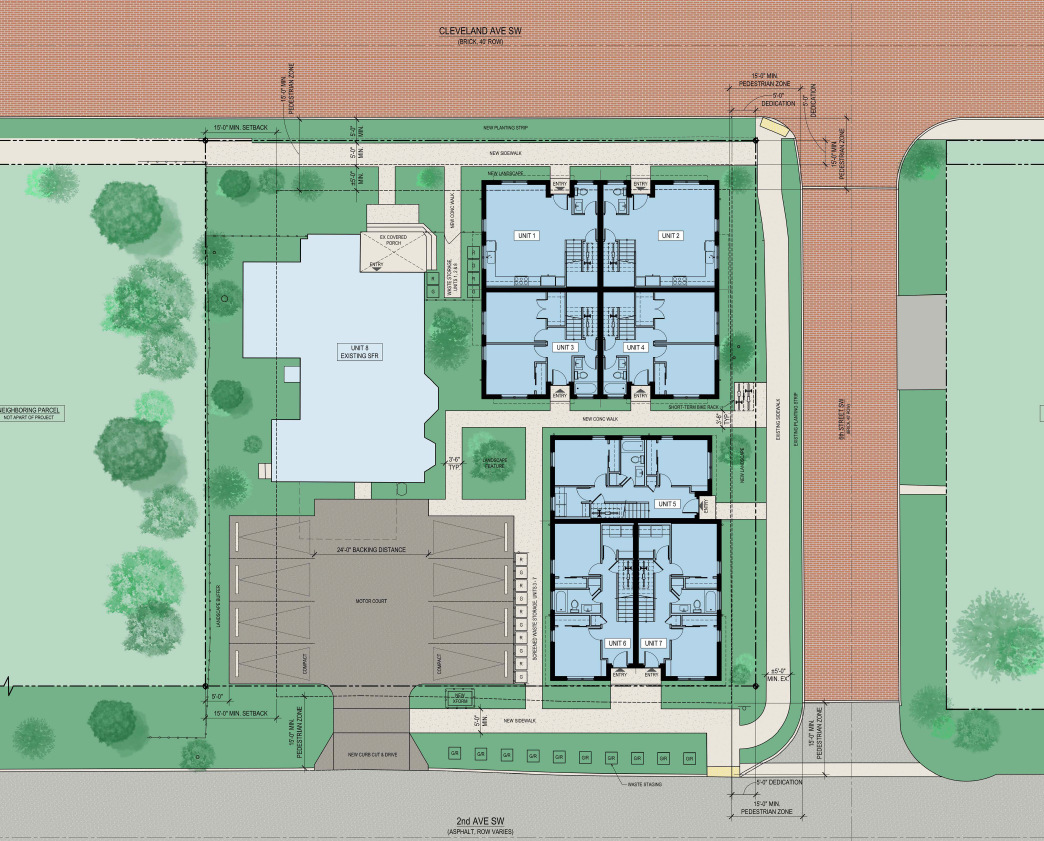
Heron is planning a seven-unit community at 605 Cleveland Avenue SW.
The property is currently developed with a single-family home built in 1925. The project will be built adjacent to the residence.
The three-story, Key West-inspired homes will have elevated finishes and feature three bedrooms, a den, two full bathrooms, and rooftop terraces.
Each residence will have one dedicated covered surface parking space.


