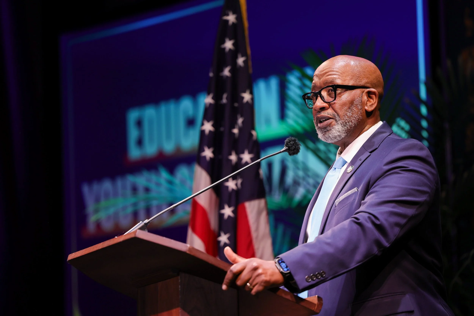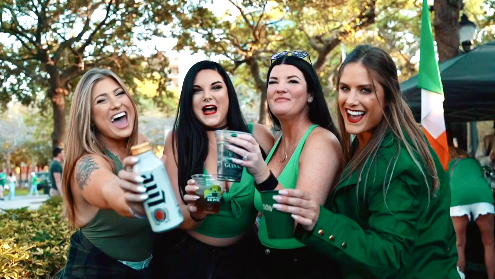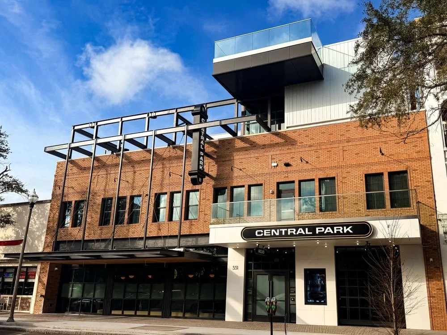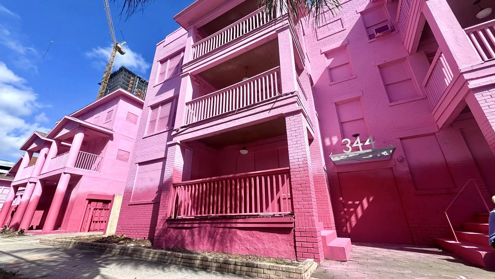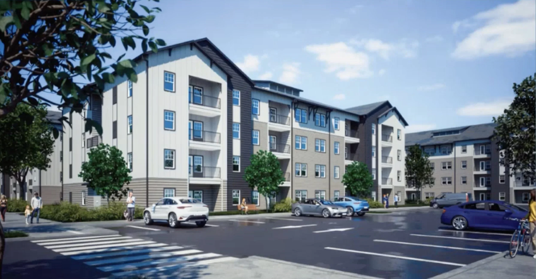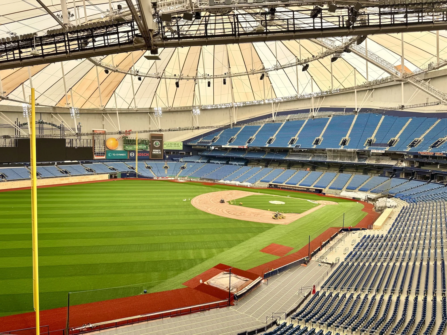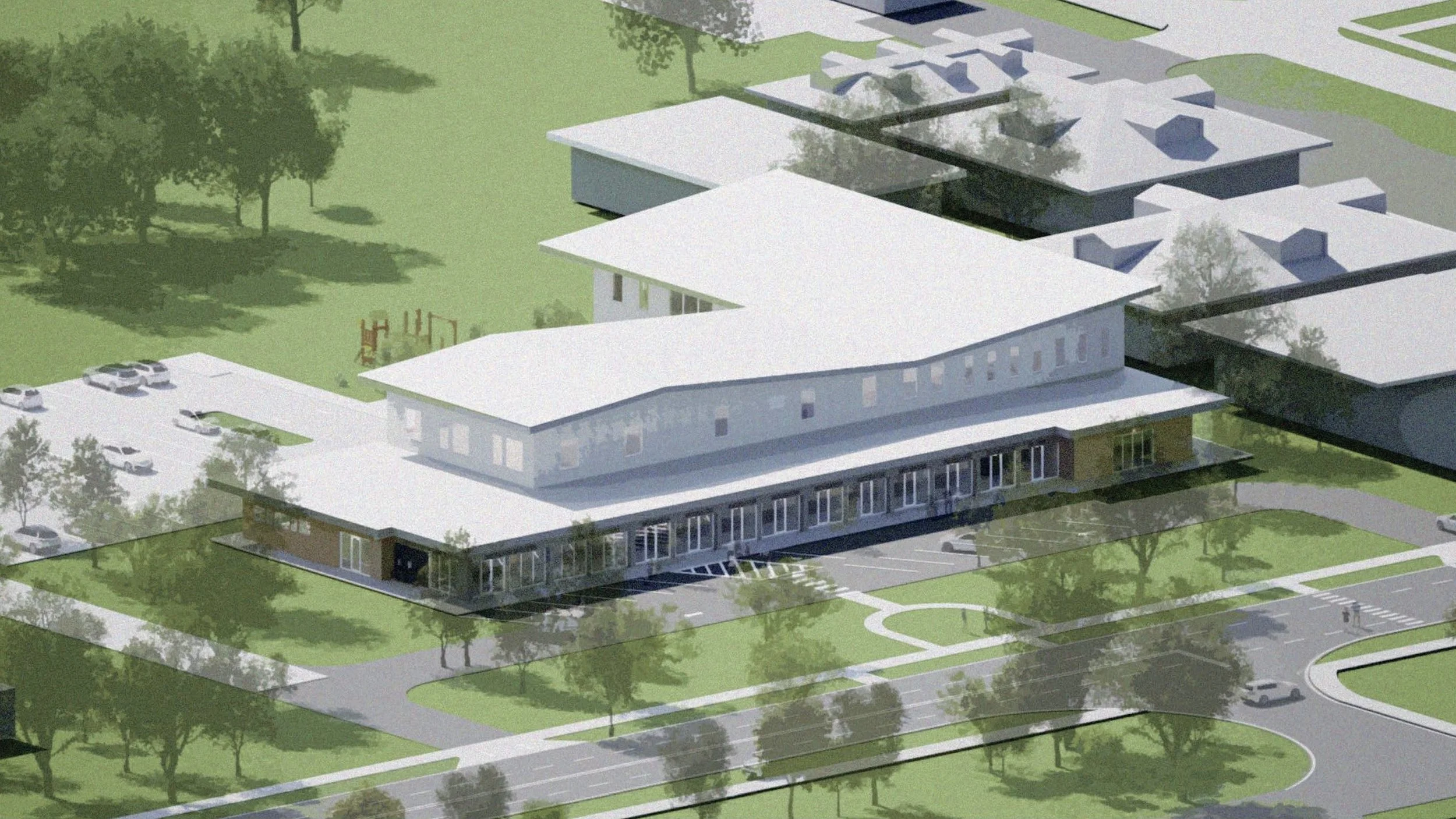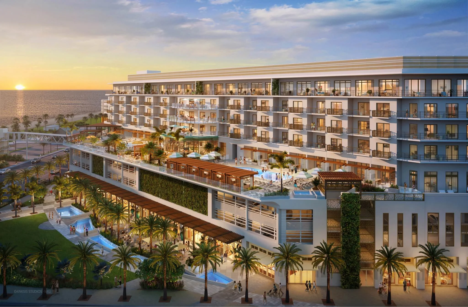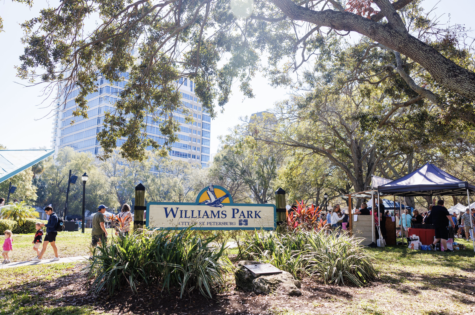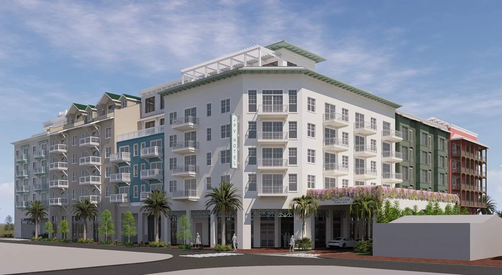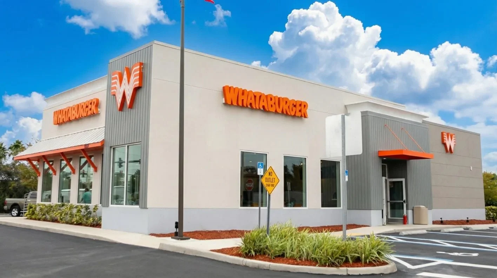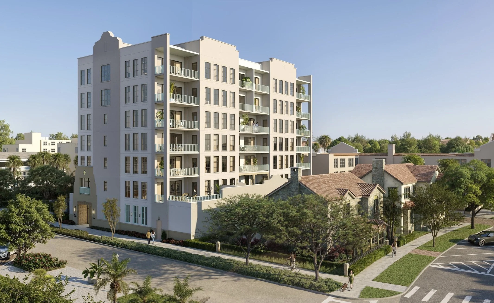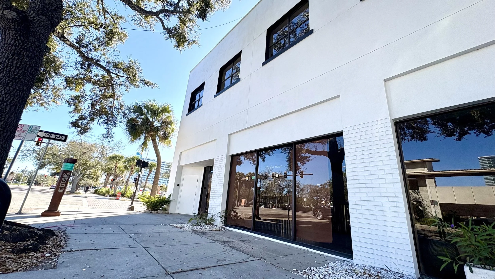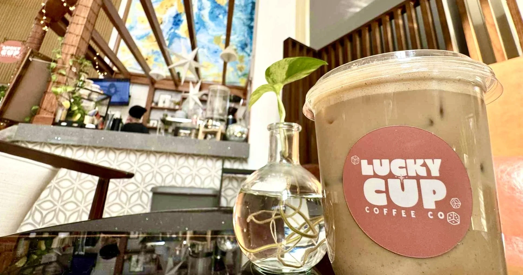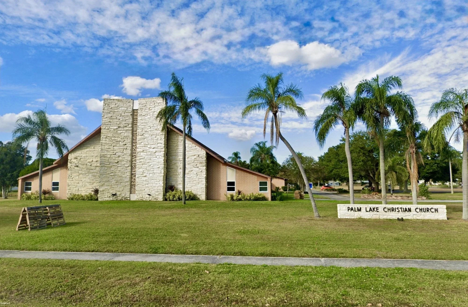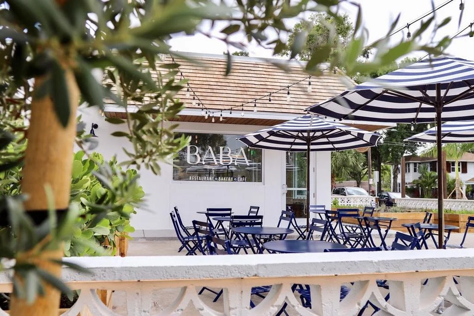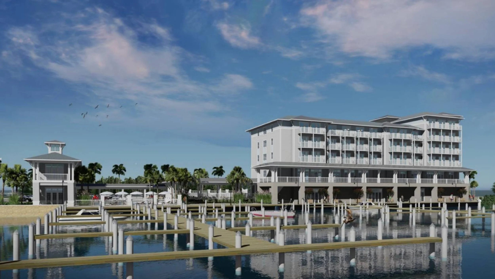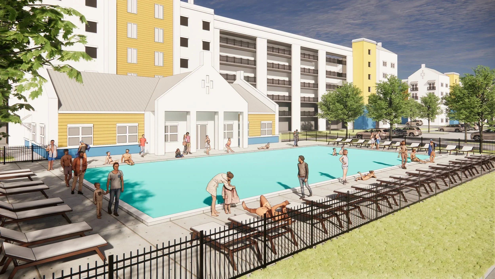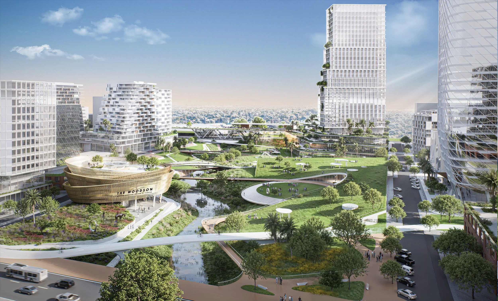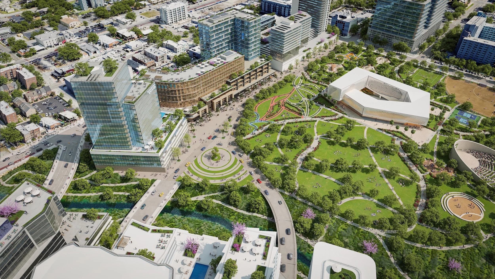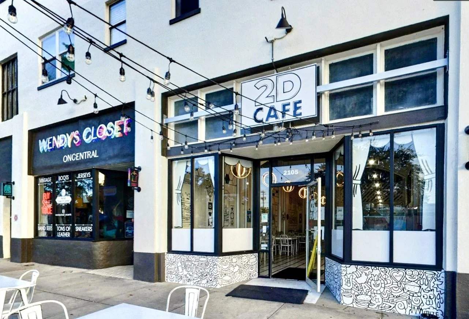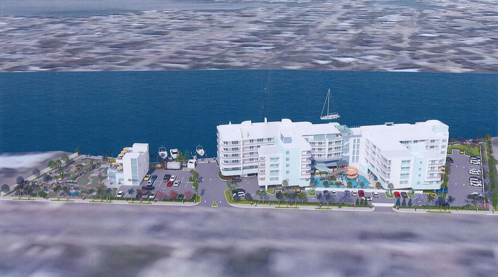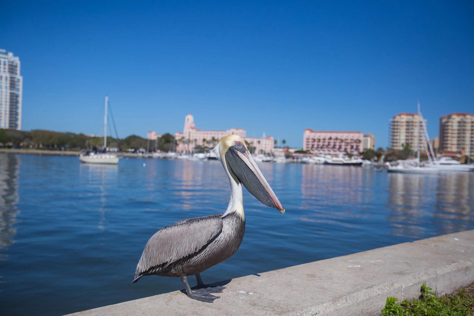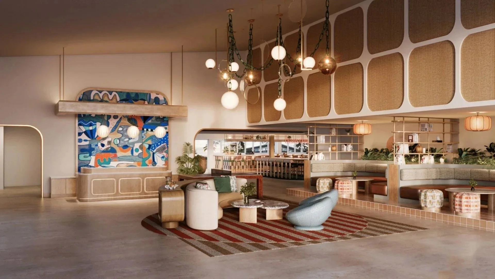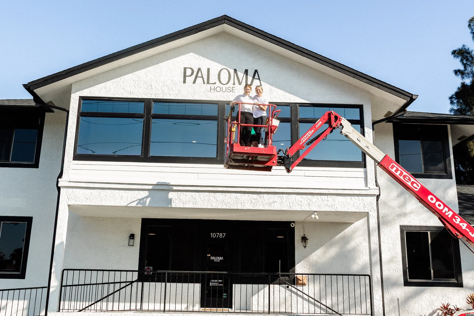St. Pete City Council approves new Rays stadium and redevelopment of the 86-acre Historic Gas Plant District
/In a historic vote, St. Petersburg City Council voted 5-3 to approve an agreement to build a new 30,000-seat stadium for the Tampa Bay Rays and redevelop the 86-acre Historic Gas Plant District site in downtown St. Pete.
The vote caps off decades of discussion surrounding the team’s future. Council members Deborah Figgs-Sanders, Copley Gerdes, Brandi Gabbard, Ed Montanari, and Gina Driscoll voted in favor of the agreement while Council members Lisset Hanewicz, John Muhammad, and Richie Floyd voted against it.
With City Council’s approval, the project is one step closer to becoming a reality. Pinellas County Commission is expected to vote on the agreement on July 30th.
The plan calls for the City of St. Petersburg to spend $417.5 million, including $287.5 million for the stadium and $130 million in infrastructure. The city would also fund a $12 million wastewater facility.
Pinellas County would chip in roughly $312.5 million for its share of the ballpark costs.
The Rays will cover $700 million and any cost overruns for the ballpark. The team will partner with Hines to for the rest of the development.
The remaining costs will be funded using a mix of debt, equity, and other sources.
In total, the project will include nearly 8 million square feet of mixed-use development anchored by a new baseball stadium and cost north of $6.5 billion over 20 years.
It will be the largest mixed-use development project in Tampa Bay history.
Development plan and target development
A new baseball stadium for the Tampa Bay Rays
5,400 residential units, including 600 senior living units and 1,250 affordable and workforce housing units (600 of which must be developed onsite)
A 750-key hotel
1.4 million square feet of Class A office and medical space
750,000 square feet of retail space, including 20,000 square feet for a grocer, which has not been determined as of yet
100,000 square feet of entertainment space
50,000 square feet of civic and museum uses
90,000 square feet of conference, ballroom, and meeting space
A daycare, childcare, or preschool facility (this is one of the 11 requests made by the standing Community Benefits Advisory Council)
A library and/or incubator space
14,000 parking spaces
14 acres of open space
Breakdown of the phasing
Phase A: This phase consists of 13.8 acres, which would be purchased for $35 million, and would entail building 600,000 square feet of Class A office and medical space, 300,000 square feet of retail, 100,000 square feet of entertainment space, 50,000 square feet of civic/museum space, and 60,000 square feet of conference, ballroom, and meeting space. The new baseball stadium would be build in Phase A.
Phase B: This phase consists of 5.48 acres, which would be purchased for $15 million, and would entail building 500 residential units, 200,000 square feet of Class A office and medical space, and 100,000 square feet of retail.
Phase C: This phase consists of 9.54 acres, which would be purchased for $30.2 million, and would entail building 2,000 residential units, 400,000 square feet of Class A office and medical space, and 250,000 square feet of retail.
Phase D: This phase consists of 7.16 acres, which would be purchased for roughly $25.1 million, would entail building 1,000 residential units, a 250-key hotel, 200,000 square feet of Class A office and medical space, 100,000 square feet of retail, and 30,000 square feet of conference, ballroom, and meeting space.
Here’s a look at the renderings of the reimagined 30,000-seat enclosed ballpark and 86-acre Historic Gas Plant District:













