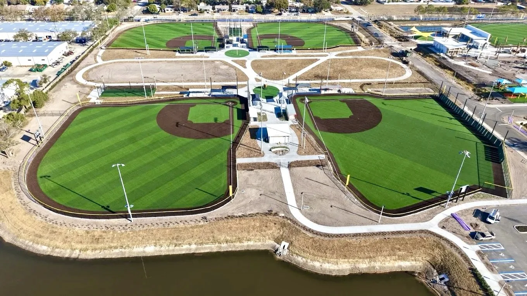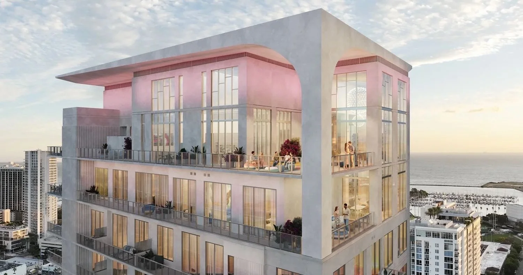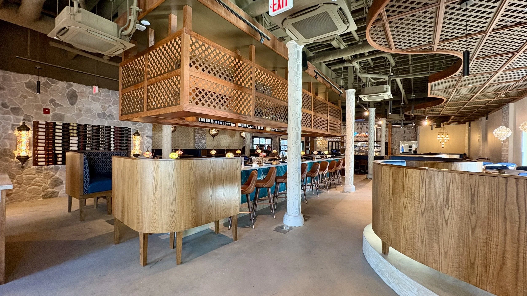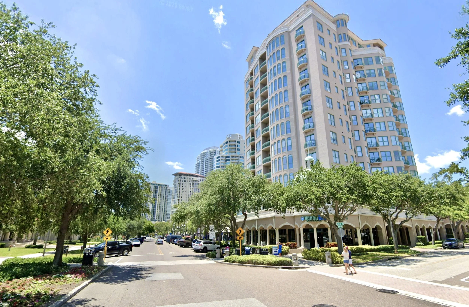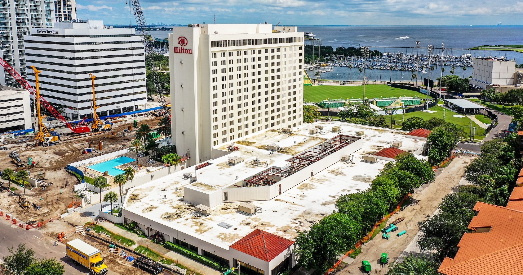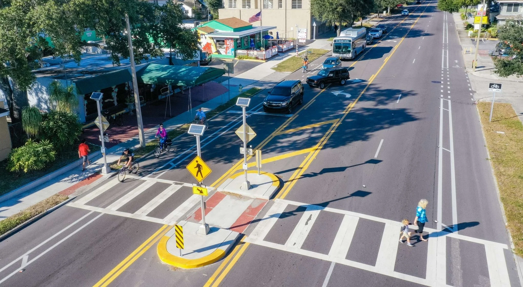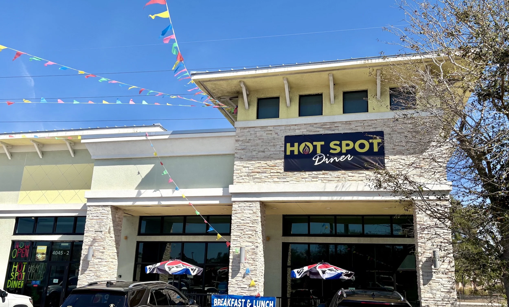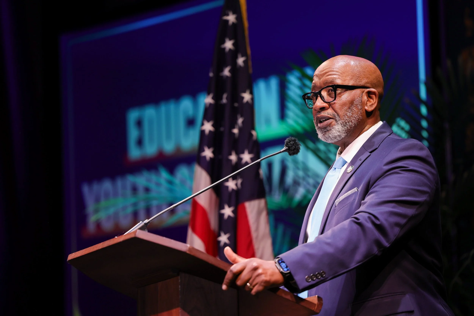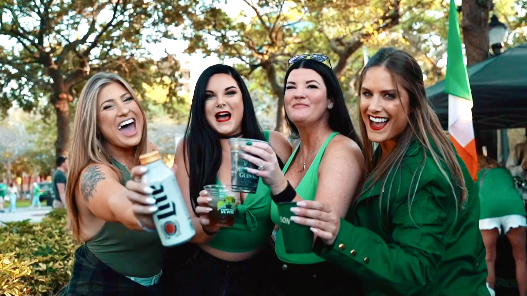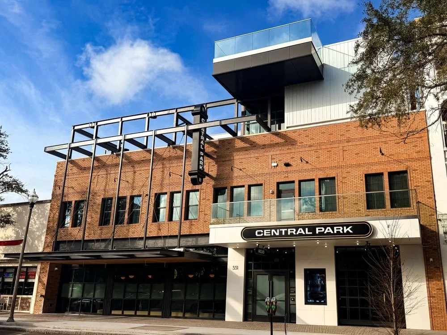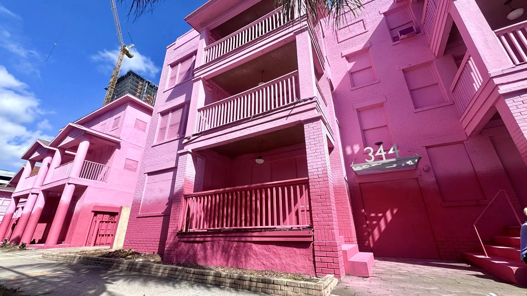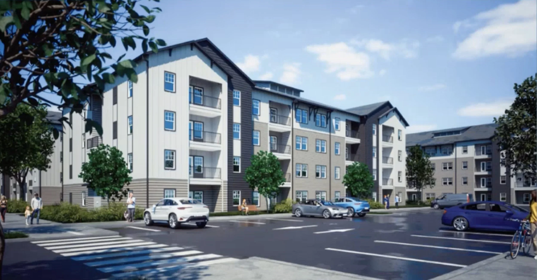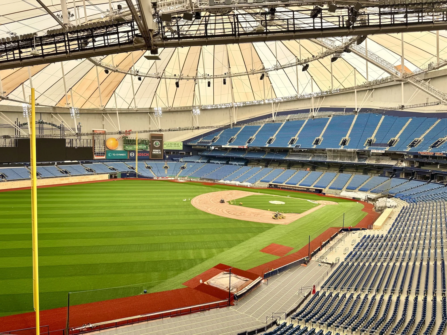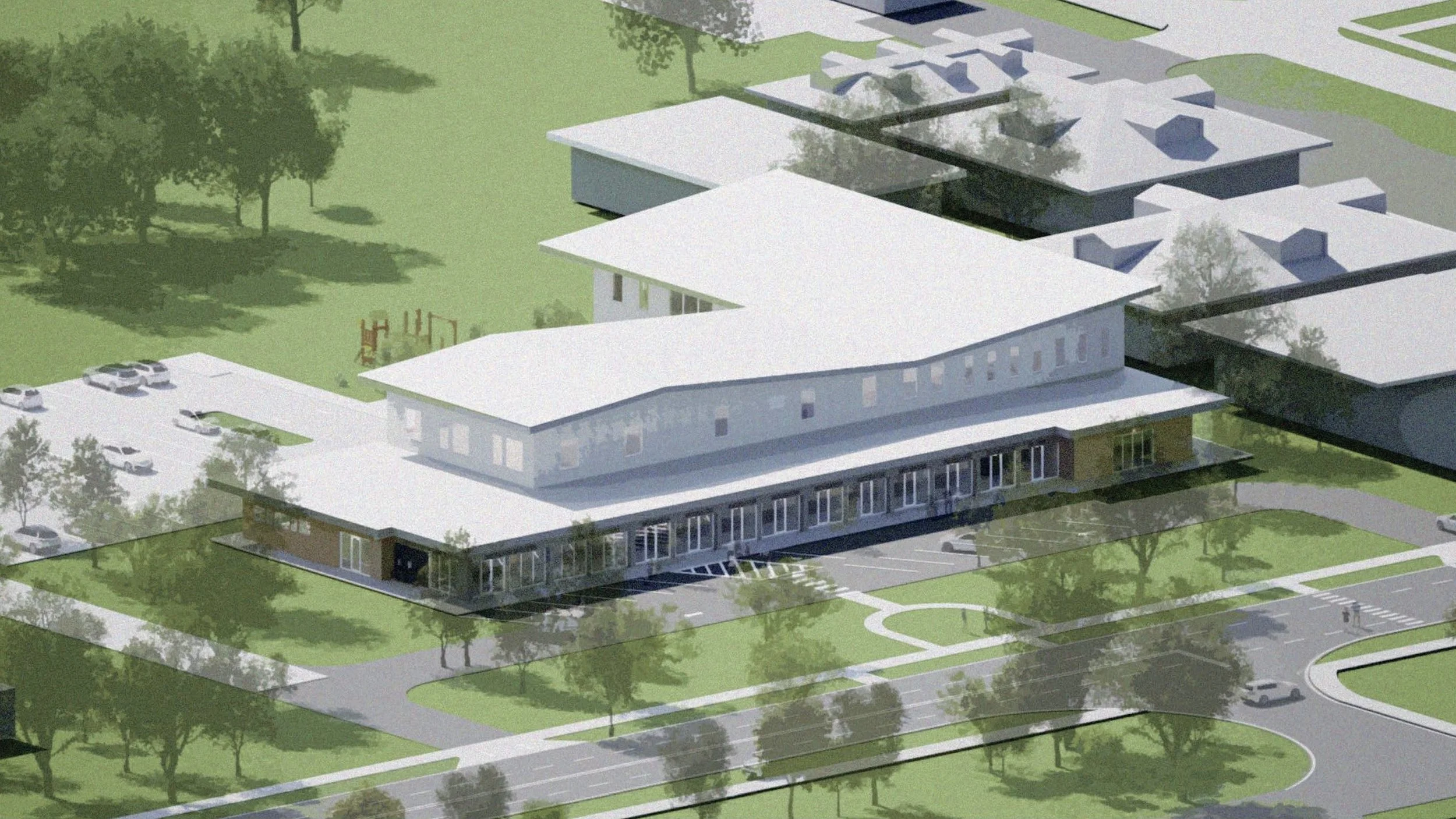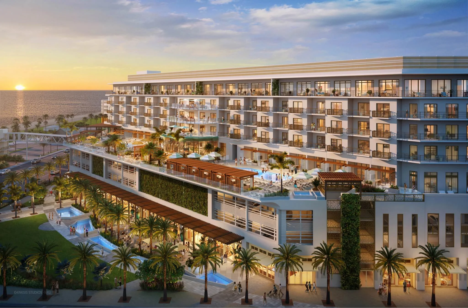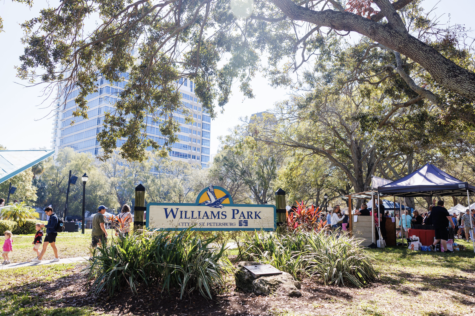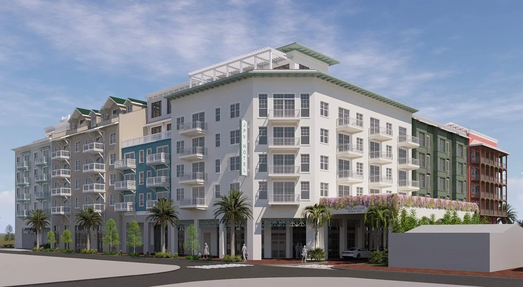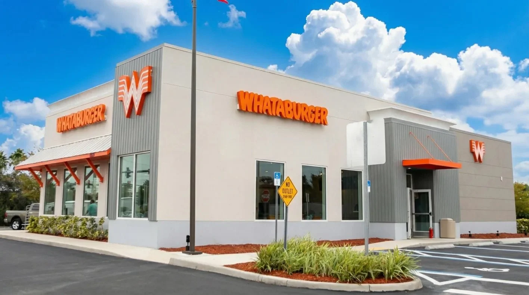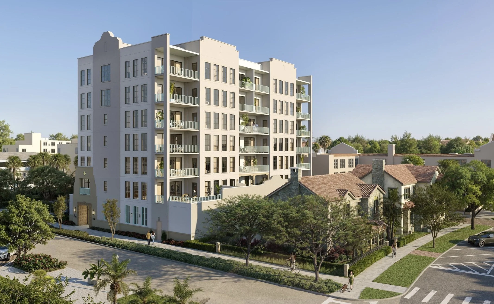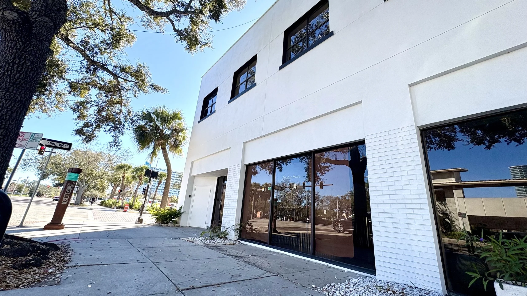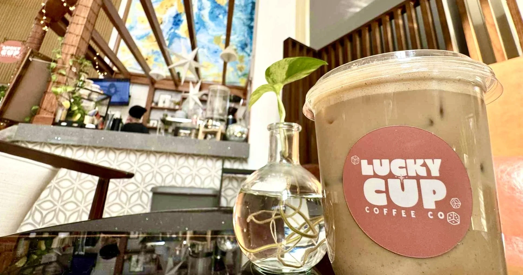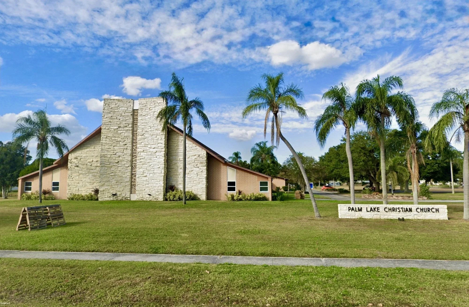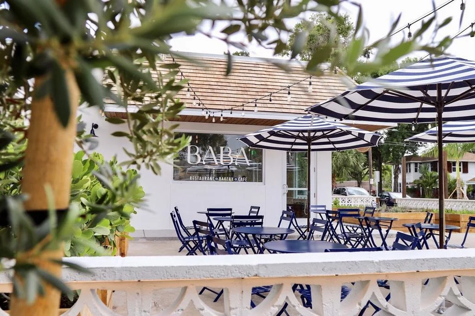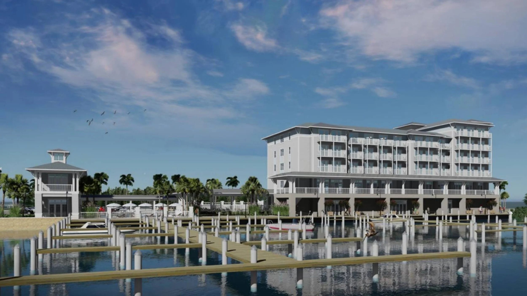133-unit luxury condo project Corey Landing approved for St. Pete Beach
/Corey Landing, a proposed 133-unit condo development, in St Pete Beach | Kolter Urban
The long-anticipated redevelopment of the east end of Corey Avenue in St. Pete Beach is officially moving forward.
On Tuesday evening, City Commission unanimously approved revised plans for Corey Landing, a mixed-use development led by Kolter Urban which features two eight story buildings with 133 luxury condominiums, 11,000 square feet of retail and restaurant space within a freestanding building, and a new public park.
In 2022, the city approved a separate proposal from Ram Realty Advisors, also called Corey Landing.
Ram, which exited the project in 2023, had planned a 243-unit apartment complex with more than 17,000 square feet of retail, a restaurant, office space, and a 39-slip marina.
Kolter Urban acquired the property the following year for $9.85 million and expanded the site to include two adjacent parcels not part of Ram’s plan: the former Charlie’s Transmissions property at 75 Corey Avenue and the shuttered Blue Parrott restaurant at 85 Corey Circle. Both structures have since been demolished.
An aerial view of the mixed-use project proposed for the east end of Corey Avenue | kolter urban
An earlier version of Kolter’s plan called for 162 condominiums. However, following city feedback, the developer reduced the number of units and agreed to several conditions designed to enhance public benefits.
“We appreciate you coming to the table and finding common ground,” said Mayor Adrian Petrila. “We’ve seen our fair share of development in this community, and this is the first with overwhelming public support. Having permanent residences as condos versus transient apartments — that’s a checkmark in your favor.”
Elise Batsel of Stearns Weaver Miller, representing Kolter Urban, outlined several new public-oriented commitments, including:
• Doubling Class A public dock slips from four to eight (a $1 million investment)
• Adding a kayak launch and public water taxi dock
• Funding public park improvements, including maintenance, shade structures, and landscaping
• Repairing the seawall and contributing to traffic-calming improvements
Site plan for Corey Landing | Kolter urban
The Class A public slips will be available once the development’s first restaurant opens or when the public park is completed, whichever occurs first.
Condominium layouts will range from two-bedroom, two-bathroom units at 1,718 square feet to three-bedroom residences exceeding 2,400 square feet.
Each unit will feature an outdoor terrace overlooking the bay. Planned amenities include a rooftop pool and pickleball courts.
The project will provide more than 400 parking spaces, including 330 dedicated to residents and over 50 public spaces and rideshare drop-off areas.
Corey Landing includes luxury condominiums, retail, dining, and public spaces designed to reconnect residents and visitors with Boca Ciega Bay | Kolter Urban
The design team includes architects Robert Hall and Claudia Bernal of GROH Architecture, designer Keith Morrow of Morrow Design, and civil engineer Scott Gilner of Kimley-Horn.
A construction start date will be announced following permit approvals.
Once complete, Corey Landing will join Kolter’s growing portfolio of luxury condominium developments across Pinellas County, including ONE St. Petersburg, Saltaire, and the soon-to-open Art House.
Kolter’s Corey landing mixed-use project with street-level retail and restaurants | Kolter Urban



