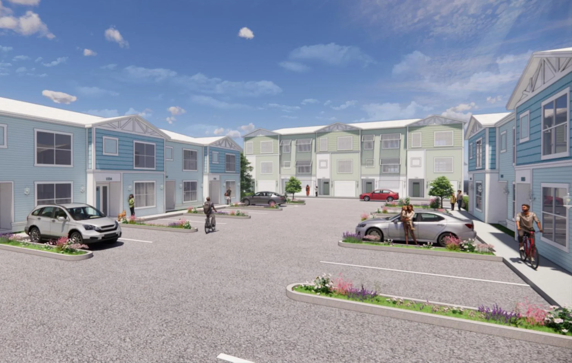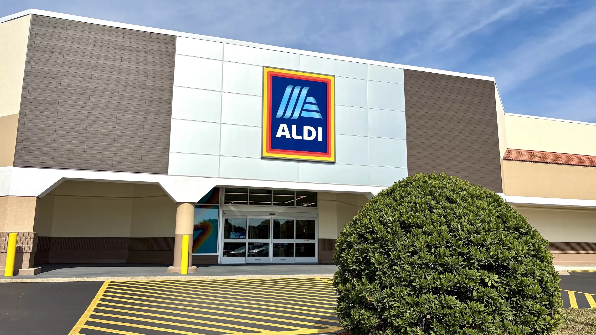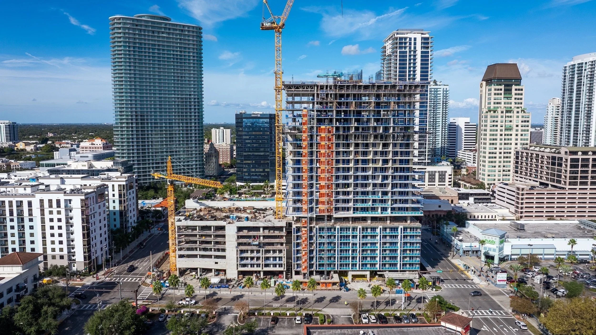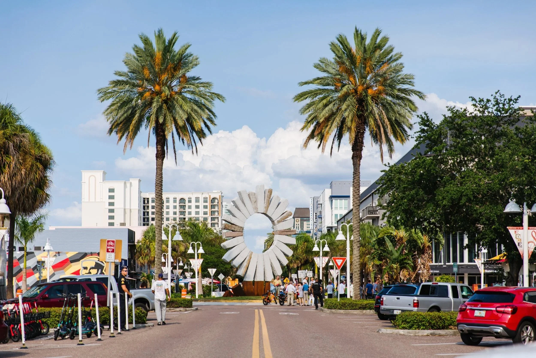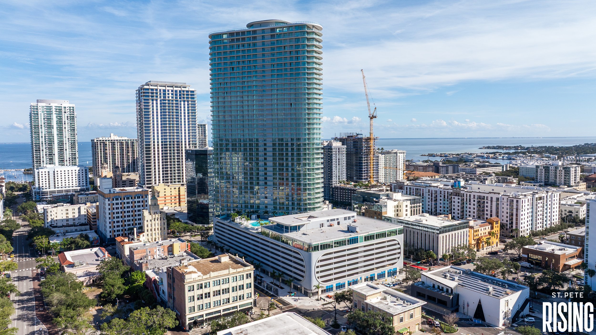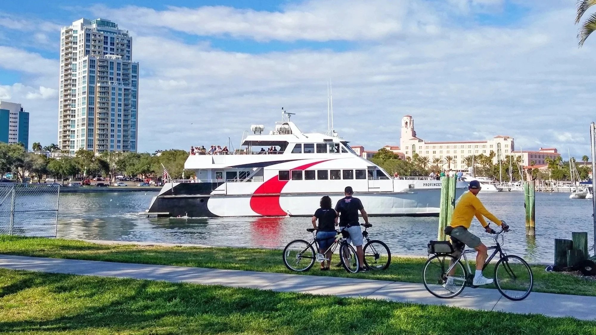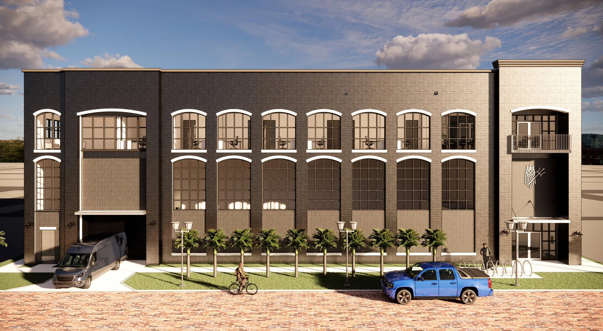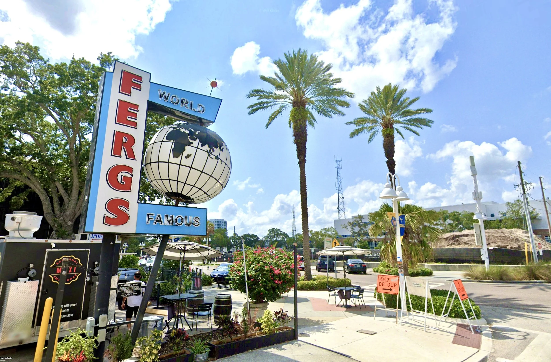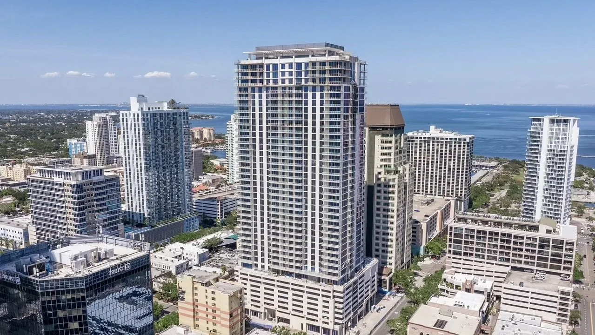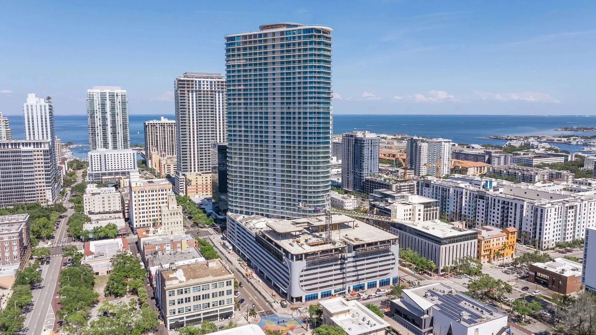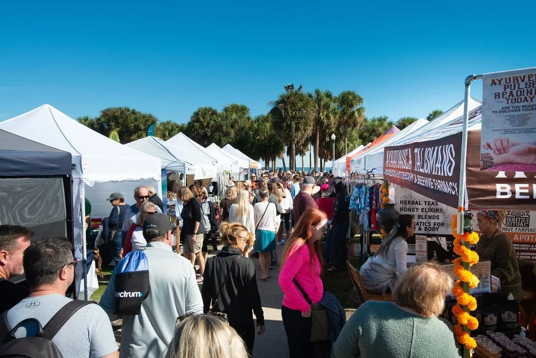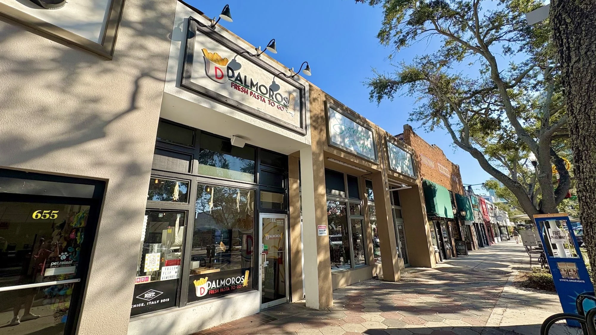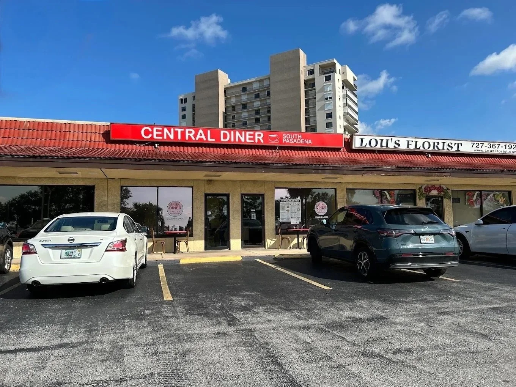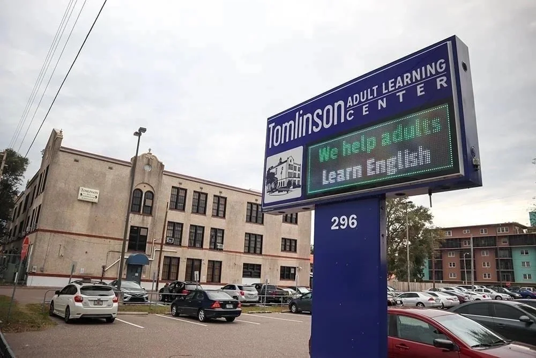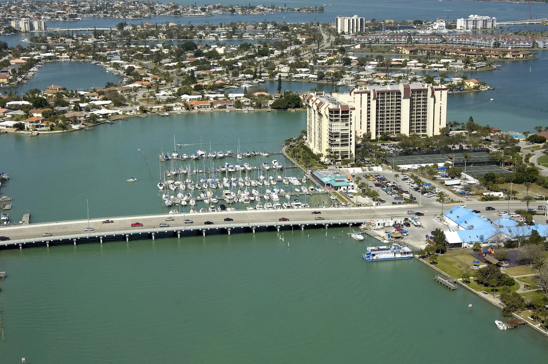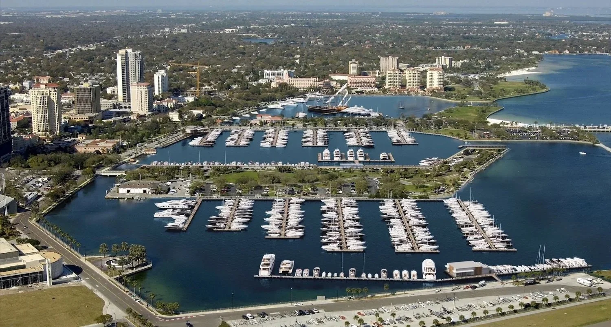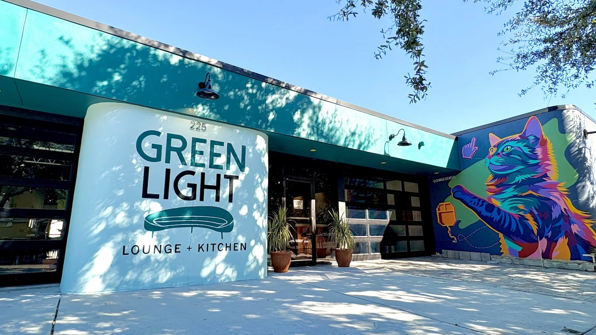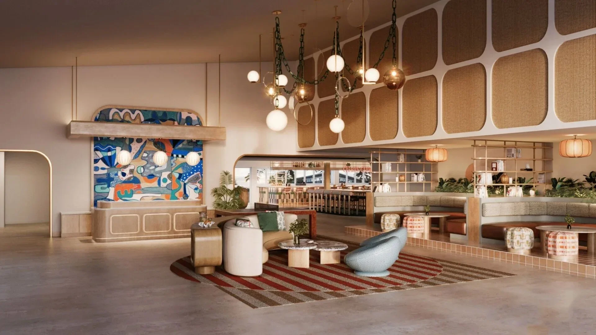Everything you need to know about the Rays & Hines proposal for the 86-acre Historic Gas Plant District
/Hines and The Ray’s proposal for the 86-acre Historic Gas Plant District in downtown St. Pete | Gensler
Last Friday was the deadline for developers to submit proposals for the 86-acre Historic Gas Plant District redevelopment. Yesterday, all four proposals were published to the City of St. Pete’s website.
Understand that each of these proposals are massive, absolute tomes clocking in at hundreds of pages a piece. Feel free to read the entire proposal here, but don’t say we didn’t warn you!
Lucky for you, we’ve spent hours upon hours combing through each proposal, so you don’t have to. And we are here to provide you with the Cliffs Notes.
We’ve divided each proposal into sections to make the information more digestible. That being said, this is still a lengthy article! Just think of it as a reference guide and read only what you are interested in.
The Mayor has noted that the selection process will include a Community Presentation on January 4, 2023, at the Coliseum. There, the public will be invited to hear each proposer provide an overview of their respective plans.
A final decision will be announced by Mayor Welch at his first State of the City address slated for the end of January 2023.
And now on to the show. First up is the proposal from Hines, a Houston-based real estate investment firm and developer, and the Tampa Bay Rays.
In an executive summary, the Rays and Hines described the Gas Plant redevelopment as “St. Petersburg’s next great place to live, work, and play for everyone.”
The proposal starts off by promising to deliver intentional and proactive steps to address diversity, equity, and inclusion by creating opportunities for Black/African American communities and other underserved people.
“We are committed to continuously providing intentional and restorative opportunities for economic equality and inclusion for African American and other marginalized groups. We will honor the site’s Historic Gas Plant District legacy while connecting and elevating St. Petersburg.”
A bird’s eye view of Hines and The Ray’s proposal for the 86-acre Historic Gas Plant District in downtown St. Pete | Gensler
The proposal calls for over 20 new urban blocks containing over 8.2 million square feet of new development to be built over the next 20 years.
Building heights and densities peak in the middle of the site to create a distinguishable urban center, and then step back down towards the existing neighborhoods to provide variety in character and scale.
Residential and office buildings are envisioned as 12-25 story towers built over activated parking podiums, with low-rise construction in the residential areas, allowing for diverse product types and a broad range of affordability and price points.
The proposal contains the following uses:
Residential: 859 affordable units (15% of total) and 4,869 market-rate units (85% of total) for a total of 5,728 residential units.
Senior Living: 600 units
Hotel: 700 keys
Office: 1,400,000 square feet
Retail: 320,000 square feet
Entertainment: 50,000 square feet
Ballpark: 950,000 square feet
Civic: 50,000 square feet
Parking: 14,000 spaces
A map identifying the various uses in the Hines / Rays proposal for the Historic Gas Plant redevelopment | Hines & Tampa Bay Rays
The 86-acre site is broken down into seven zones, as follows:
Health, Wellness, and Innovation: This zone will support senior living, mixed-income housing, hotel, creative office, sports medicine, and related health innovation spaces, as well as a neighborhood health clinic.
Gameday Street and Family Entertainment: Anchored by the ballpark, the gameday street experience centers on 2nd Street with related food and beverage offerings, an event plaza on 11th Street, and an interactive, family-friendly entertainment venue.
Cultural Connectors: Cultural offerings such as the Woodson African American Museum, a 2,500 to 3,000-person music venue and creative learning space, as well as a connection to the Pinellas Trail provide engaging destinations within the development for learning, expression, and connection.
Residential Core: Senior living and mixed- income housing surround a family-friendly park and support a more residentially driven zone bordered by the heritage linear park and Booker Creek. Retail will include local small businesses and neighborhood-serving functions like dry cleaners, banks, and small medical.
16th Street Corridor: This zone will support neighborhood retail, a grocer, and signature office, in addition to its Pinellas Trail connectivity.
Artist and Makers: Connecting to the Warehouse Arts District on the West, this zone will host a business incubator, boutique hotel, artist- and mixed-income housing, as well as the Oaklawn Memorial Park.
This zone will also provide direct access to the Trails Crossing public open space project proposed below I-275. Eclectic food and beverage offerings will focus on local St. Petersburg chefs. Other local boutiques, galleries, and retail options are also planned for this zone.
Booker Creek Greenway: A north–south connector that is anchored by the cultural connectors to the North, the Campbell Park pedestrian bridge, and Eco-Pavilion to the south. An educational and recreational experience, the greenway will serve as an incredible natural amenity for the site with accessible ballpark retail amenities offering comfort as well as unique food and beverage experiences along its path.
The 86-acre Historic Gas Plant site is broken down into seven zones in the Hines / Rays proposal | Hines & Tampa Bay Rays
The Development Team
With offices located in 314 cities, across 28 countries, Hines has experience developing large-scale, city-defining, multi-phase, mixed-use projects that serve as the centerpiece to their communities. Historically, Hines has developed, redeveloped, or acquired over 1,450 properties, totaling over 485 million square feet in all asset classes, and the firm has more than 180 developments currently underway around the world.
Hines and the Rays have amassed an impressive team of architects, engineers, designers, and consultants to help them accomplish their goal of bring this proposal to life.
Washington, D.C.-based Dantes Partners, a Black-owned business, is the development team’s restorative occupancy/affordable housing partner and will lead the development of more than 850 affordable and workforce housing units on-site.
Gensler, based in San Francisco and one of the world’s largest and most renowned architectural and planning firms, will serve as the masterplan architect, working alongside St. Petersburg-based Storyn Studio for architecture.
Landscape, hardscape and site art and design will be provided by Florida-based EDSA and Oakland, California-based, Hood Design Studio, a Black-owned social art and design studio.
Kimley Horn, a nationally recognized civil engineering firm that has worked extensively with the Rays and the City of St. Petersburg, will ensure that the infrastructure required for both the ballpark and the new development can be seamlessly integrated.
Populous, a global architectural and design practice specializing in sports facilities, arenas and convention centers, has been retained as the ballpark architect.
Affordable Housing
In addition to the 859 affordable and workforce housing units that will be built on-site, the Rays and Hines are committing to provide $15 million to various homeownership and rental assistance programs in St. Petersburg, which will impact an estimated 600 residences. This will be funded through a $500,000 upfront contribution and an additional $3,000 contribution for each market-rate unit delivered on-site.
"A multi-pronged affordable and workforce housing approach through restorative occupancy opportunities— aimed at addressing the major affordability concerns of the community—is a central pillar of our proposal,” states the proposal. “Our proposal outlines a series of targeted solutions to meet the needs of the community through both an on-site and off-site solution which we believe will directly impact thousands of St. Petersburg residents."
To help alleviate the affordable housing crisis sooner rather than later, Hines and The Rays plan to accelerate the delivery of affordable units on-site by delivering 90% of the 859 affordable and workforce housing units within the first 10 years of the 20-year development.
Hotel
The plan identifies a four- or five-star property to be located adjacent to the ballpark to the north along First Avenue South, featuring conference and meeting space connected to a multi-functional meeting event space within the ballpark footprint itself.
Two additional select-service or boutique hotels are also offered on-site. One of these hotels will service business clients, visitors, and users tied to medical office tenants.
Conference / Meeting Space
The proposal calls for between 90,000 to 100,000 square feet of premium conference and meeting space.
In conjunction and seamlessly integrated with an adjacent flagship hotel, the ballpark will provide a portion of the conference and meeting space, coming online as part of Phase I of the development and opening concurrently with the ballpark.
Office
Hines and The Ray’s proposal for the 86-acre Historic Gas Plant District in downtown St. Pete | Gensler
The Health, Wellness, and Innovation District zone, located on the east portion of the site, will feature a concentration of modern mid- to high-rise office buildings.
Bayfront Health is excited by the vision presented by Hines and the Rays and is interested in exploring ways to expand their presence in downtown St. Petersburg as part of the masterplan.
Additionally, the world-renowned Moffitt Cancer Center has expressed interest in exploring the opportunity to develop a cancer care facility on the site, a facility that would be the first of its kind in the City of St. Petersburg.
There is also a planned concentration of Class-A office space along First Avenue South and Booker Creek, which is well-positioned to serve financial services, data analytics, and creative arts and design sectors.
Retail / Commercial
Hines and The Ray’s proposal for the 86-acre Historic Gas Plant District in downtown St. Pete | Gensler
Hines and The Rays have envisioned a new urban, mixed-use neighborhood for the Gas Plant District. Active, ground-level retail, entertainment, and food and beverage establishments will front primary public rights-of-way to promote a 24/7 urban environment with high foot traffic and social vibrancy.
According to the proposal, “ensuring a balanced mix of small and medium storefronts in the development will be critical to providing opportunities for new local, independent retailers to occupy the site and for other existing St. Petersburg businesses to relocate to the site in similar accommodations.”
The development team has been in conversations for a potential partnership with the Arts Conservatory for Teens (ACT), which could include the Booker Music Hall, a 2,500–3,000 seat live entertainment venue. The venue will be located adjacent to the ballpark and within the Booker Creek Greenway along First Avenue South and the Pinellas Trail.
Additionally, there are plans to bring the Woodson African American Museum of Florida to the Gas Plant District. The new 30,000-square-foot facility would relocate from its current location in Jordan Park.
The Ballpark
Hines and The Ray’s proposal for the 86-acre Historic Gas Plant District in downtown St. Pete | Gensler
Open in time for the 2028 baseball season, the 30,000-seat ballpark, designed as a pavilion with a fixed roof for protection from the elements, will be located at the nexus of the 86-acre site.
The venue will be an open and accessible component of the public realm year-round. Its spaces will be used for civic events, concerts and festivals, passive recreation and, of course, Rays baseball.
Public Space
A map of the proposed green space in the Hines / Rays proposal for the Historic Gas Plant redevelopment | Hines & Tampa Bay Rays
Out of a total 86 acres, Hines and The Rays have proposed to use 14 acres (16% of the total site) for community open space and the public realm.
"We see the green spaces, Booker Creek, Pinellas Trail, and all the parks and plazas as economic drivers anchoring the development alongside the ballpark and the buildings around them.”
Plans include The Cultural Arts Promenade, a 2.5 acres of art-inspired linear park space extending east to west in addition to The Booker Creek Greenway, another 8 acres of restored, natural landscape along Booker Creek extending north to south, connecting with an enhanced pedestrian bridge over I-175.
The two interlocking open space systems will connect the site north to south and east to west, each with its own series of smaller parks, activity nodes, and informal gathering spaces.
Parking
At completion, the proposal includes structured parking to accommodate approximately 14,000 vehicles, including game day parking for Rays baseball during the transition phase from Tropicana Field to the new ballpark.
Financing
Let’s address the elephant in the room. How much will all of this cost?
A breakdown of the estimated construction costs under the Hines / Rays proposal for the redevelopment of the Historic Gas Plant District | Hines & Tampa Bay Rays
The total investment in the redevelopment of the site with greater than 7 million square feet of mixed-use development and a new, state-of-the-art ballpark for the Rays is estimated to total $5.2 billion over the next 20+ years.
This includes $2.5 to $3 billion to be immediately invested in the construction of a new Rays ballpark and concurrent Phase I development.
So who is going to pay for it?
Hines, the Rays, and their Limited Partners (LPs) will collectively invest over $1.8 billion of equity to execute the Historic Gas Plant District redevelopment, including more than $180 million directly from Hines and the Rays.
Hines and the Rays will be 50%-50% General Partners for each venture formed to develop office, retail, multifamily, hotel, medical, entertainment and other uses within the masterplan.
Hines and the Rays proposal assumes that the cost for both phases of infrastructure, totaled at $150.4 million, will be financed through a combination of Tax Increment Financing (“TIF”), and/or other creative state or local financing tools that are available to finance infrastructure projects.
The affordable housing will be financed using conventional construction loans, GP/LP equity, and creative and existing financing tools that will help build 603 affordable units for individuals and families with modest means.
Additional funding sources the proposers plan to utilize to support their affordable housing strategy include Pinellas County and the City of St. Petersburg, HOME, SHIP, CDBG programs as well as the Penny for Pinellas Affordable Housing Program.
Timeline
The estimated delivery schedule for the Hines / Rays proposal of the Historic Gas Plant redevelopment | Hines & Tampa Bay Rays
The construction timeline is split into three phases.
The first phase, which includes building a Rays stadium in time for the 2028 baseball season, would take place between 2024 and 2029. Also included in the initial phase is the construction of 90% of the proposed affordable housing, 600,000 square feet of office space, 150,000 square feet of retail, the 50,000-square-foot Booker Music Hall, and much more.
Phase two would take place between 2030 and 2035 and would add more affordable and market-rate housing, senior living, a 175-key hotel, 600,000 square feet of office space, and 100,000 square feet of retail.
The third and final phase is planned for 2036 through 2043 and will include additional residential, office, and retail.







