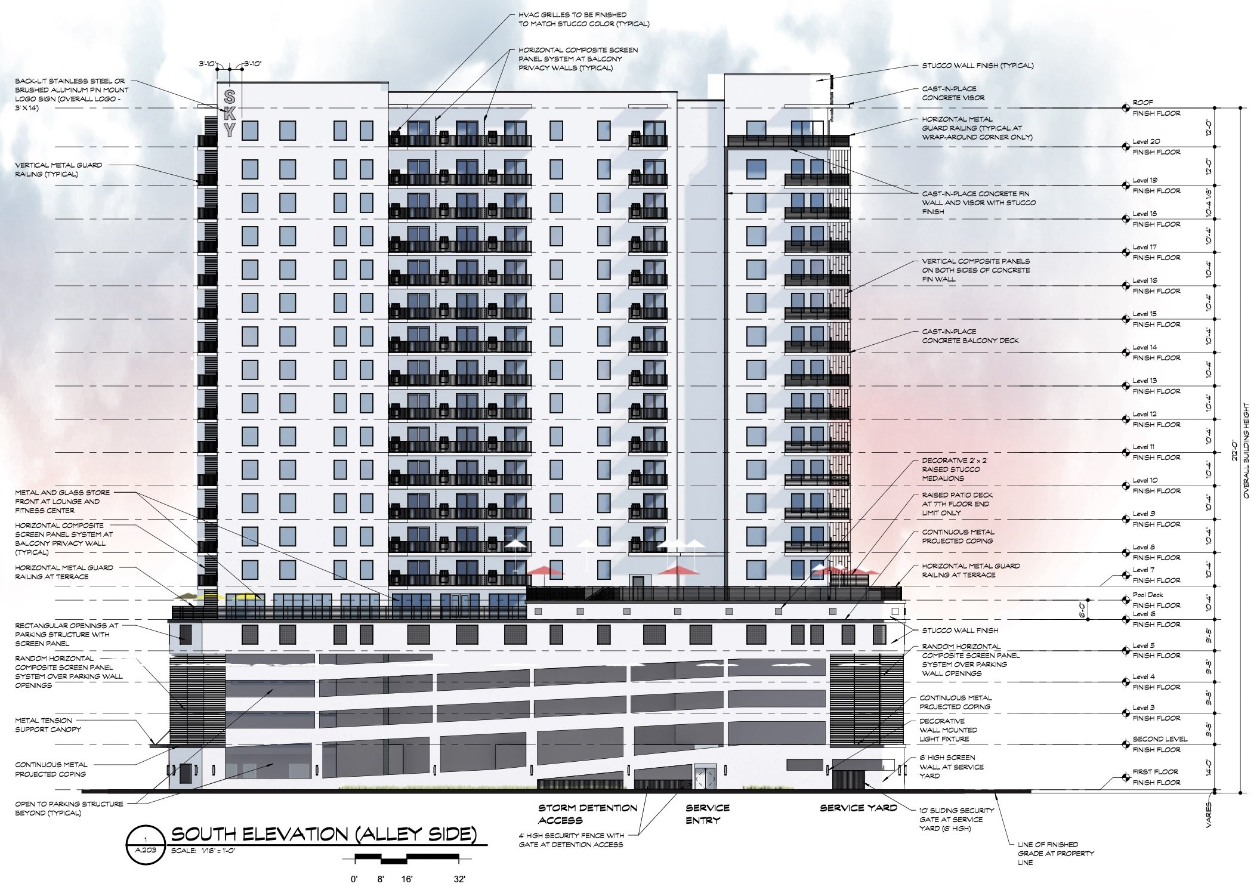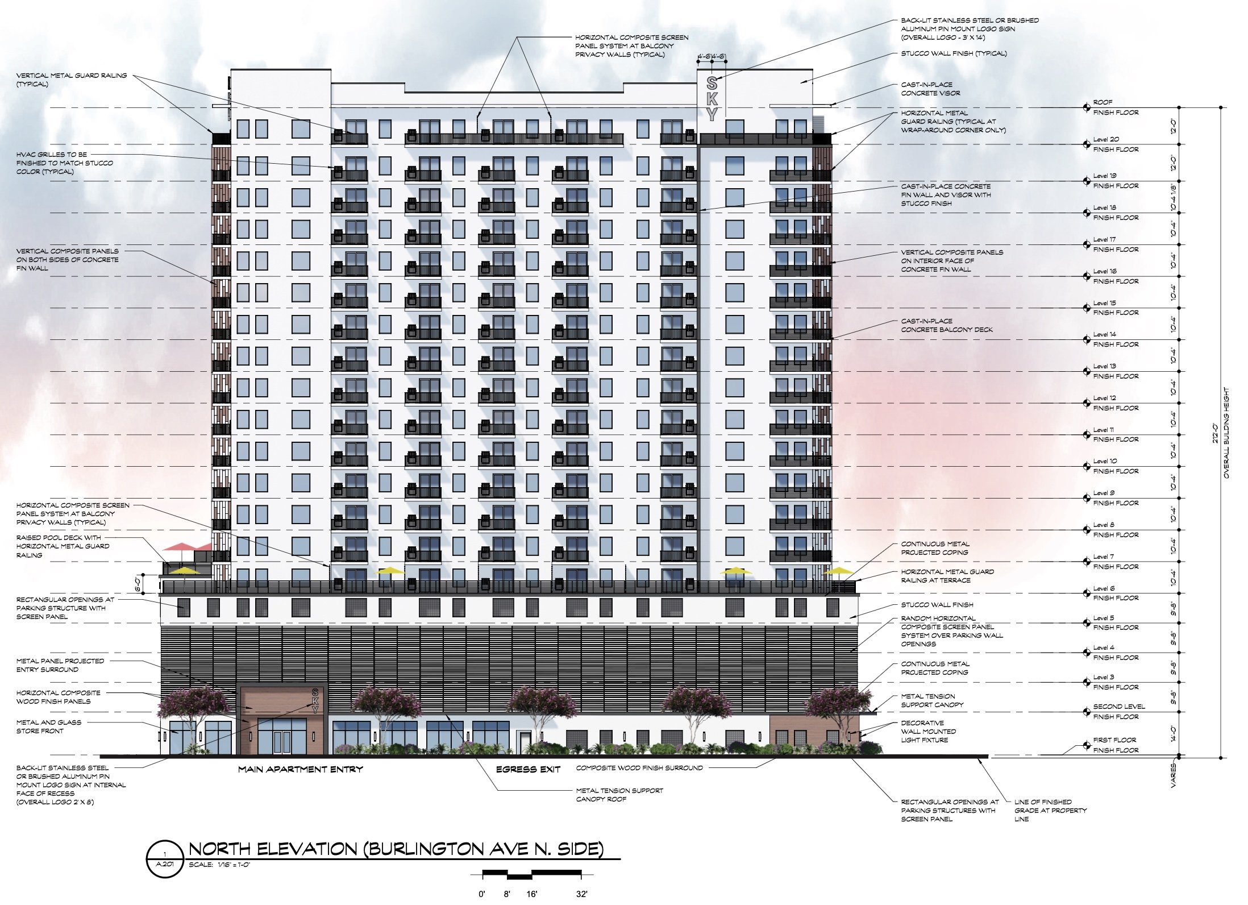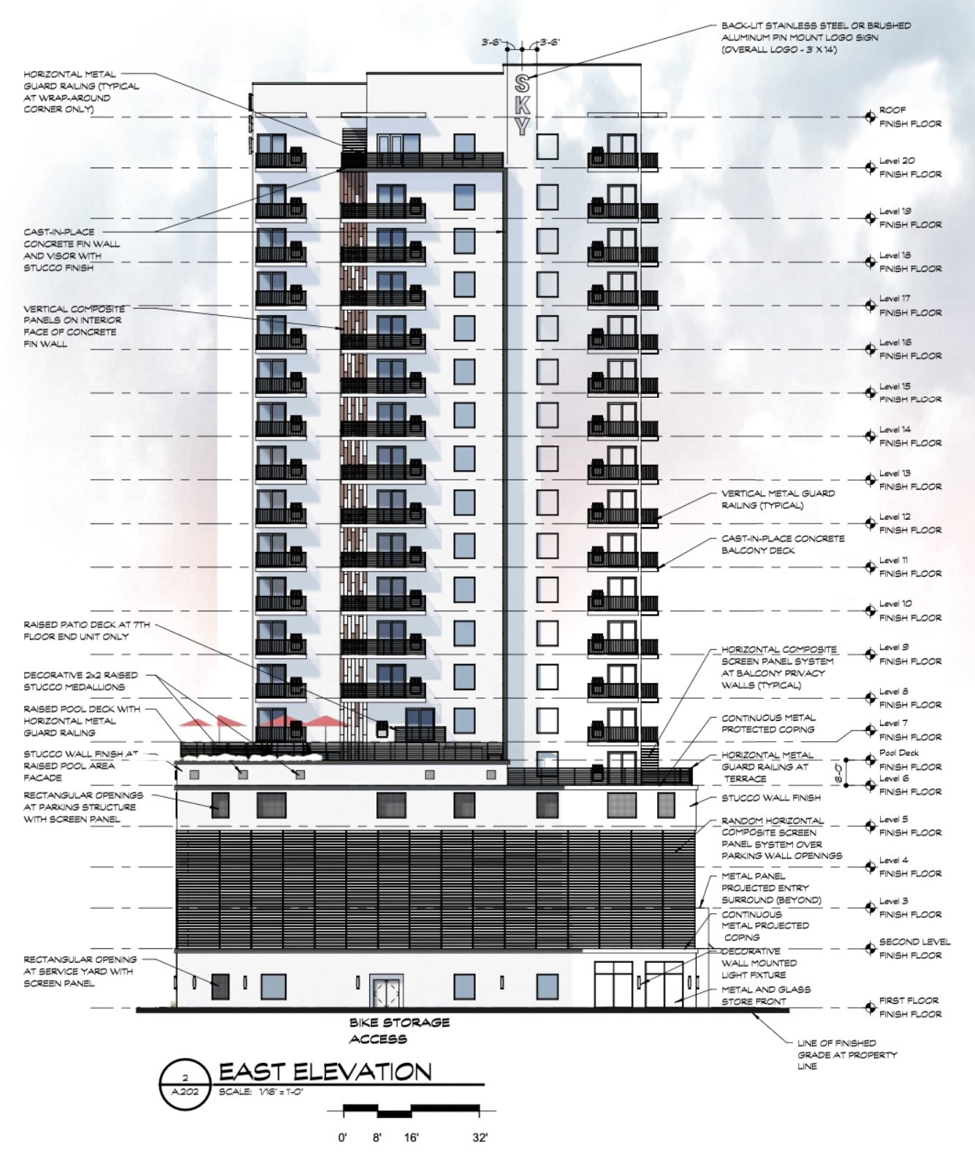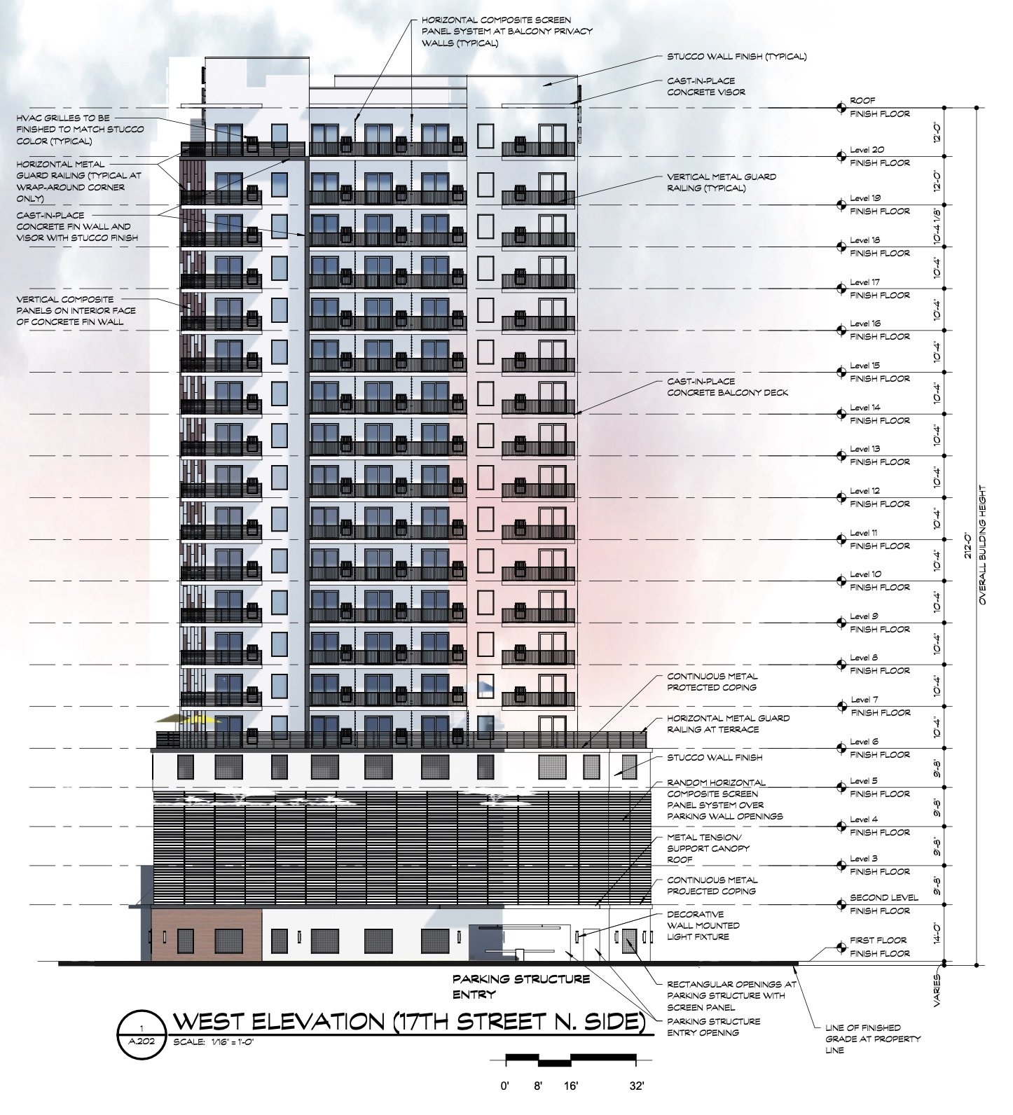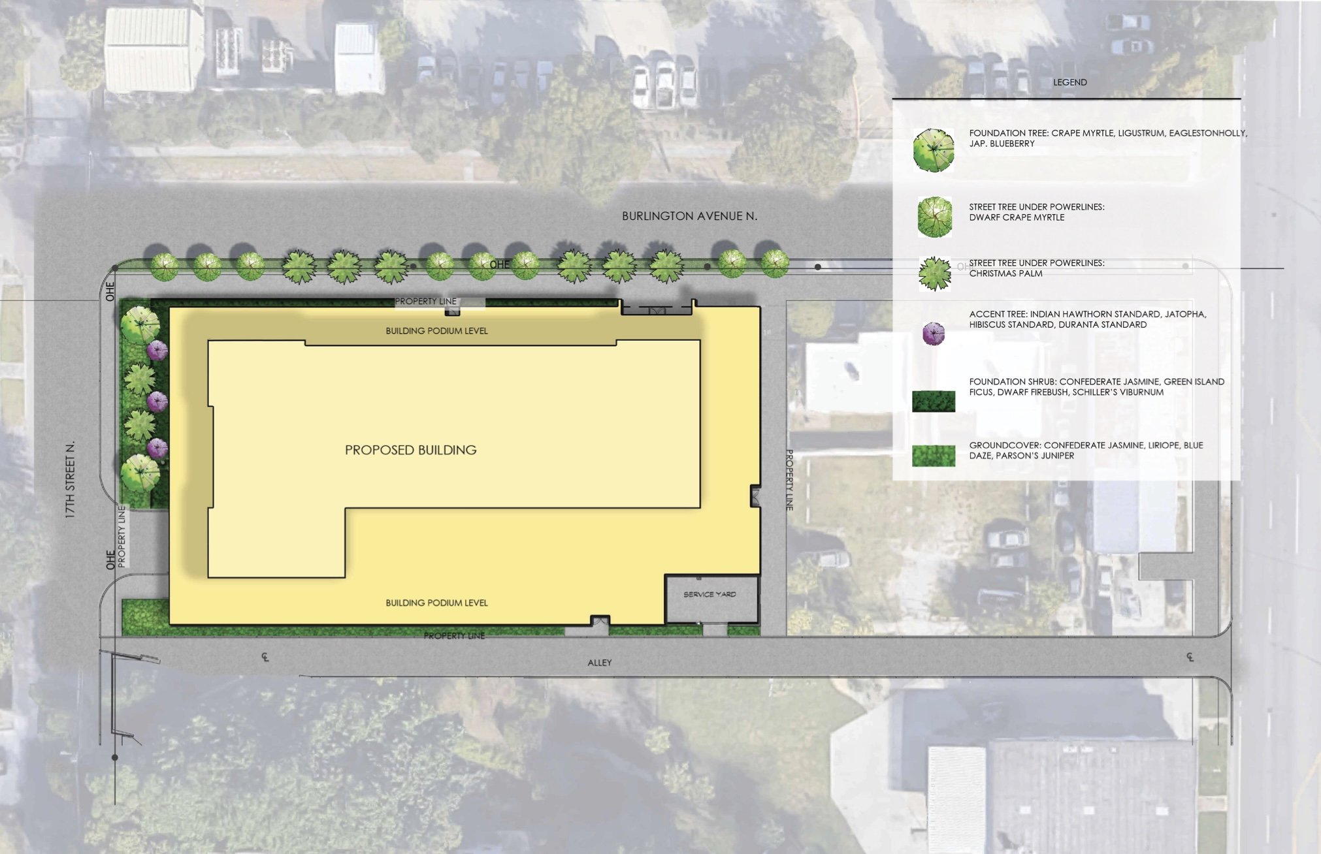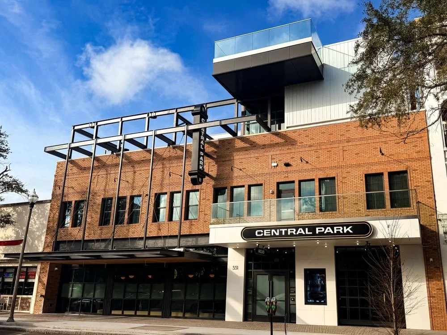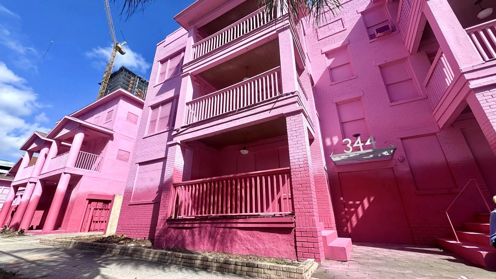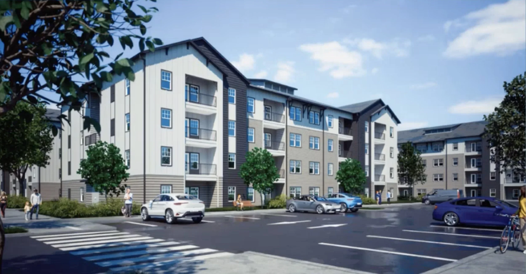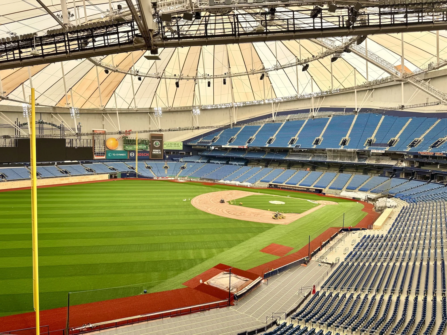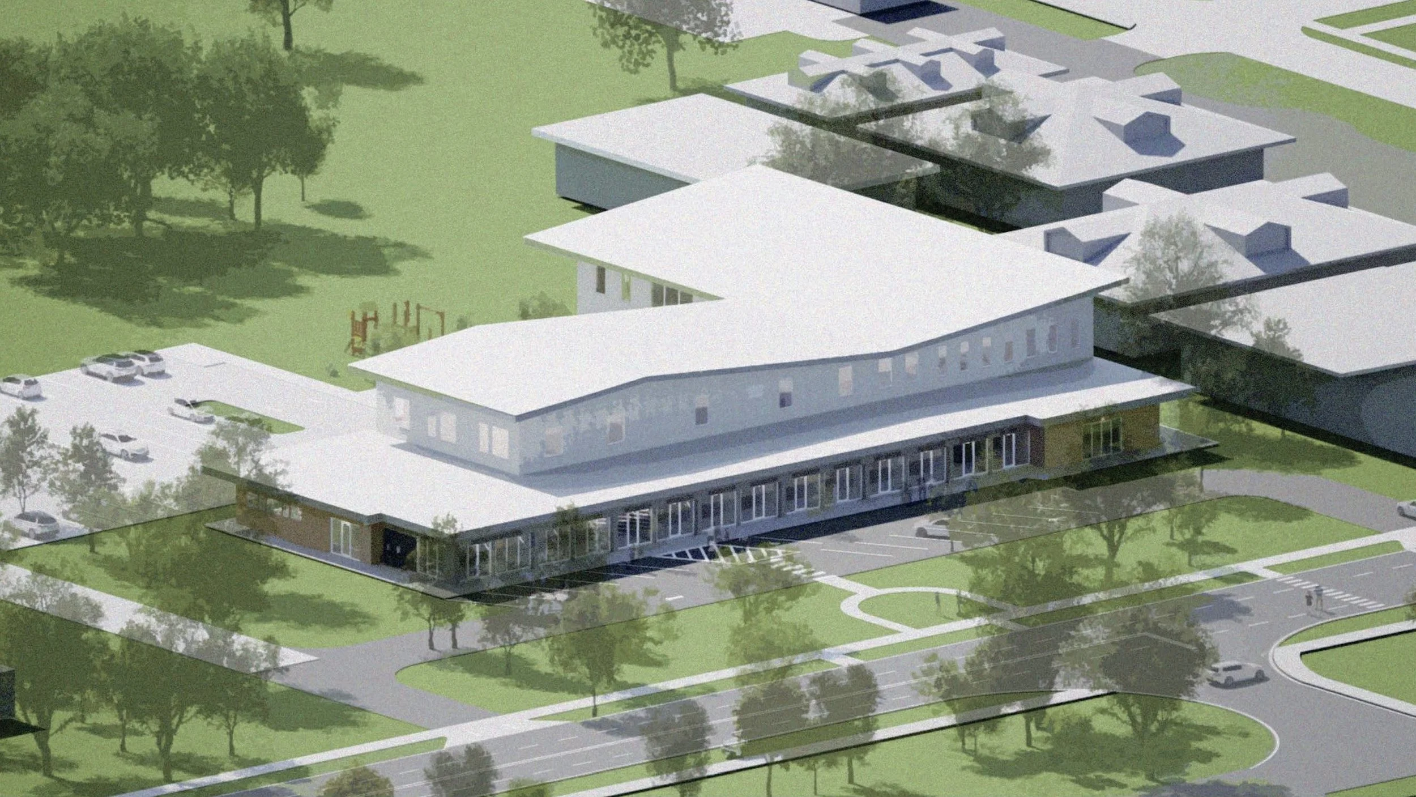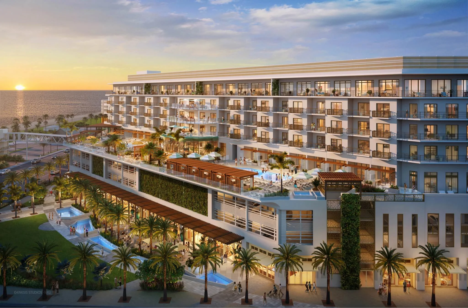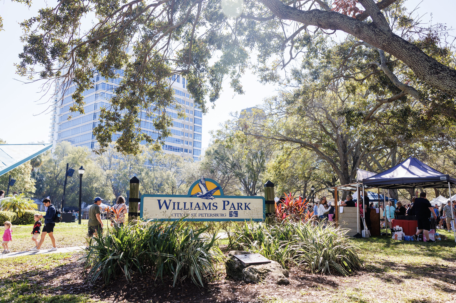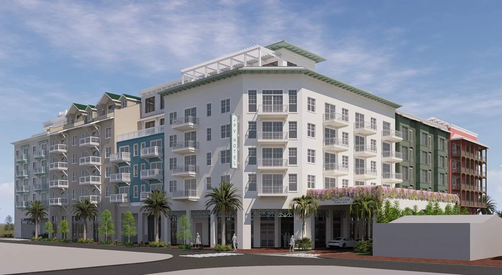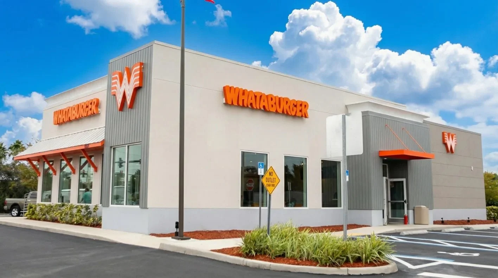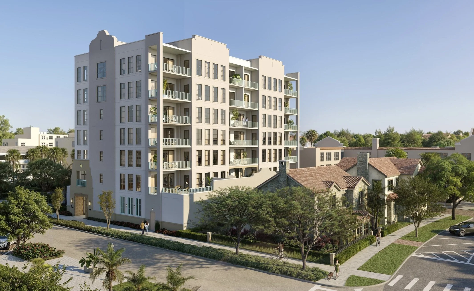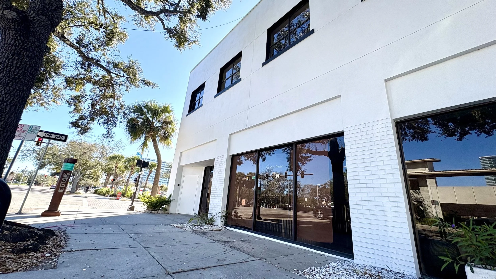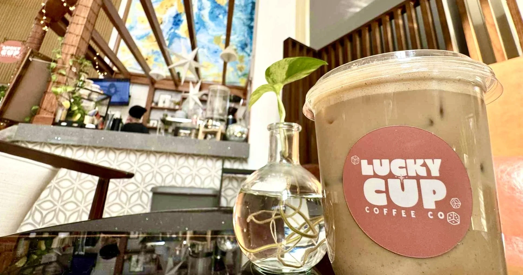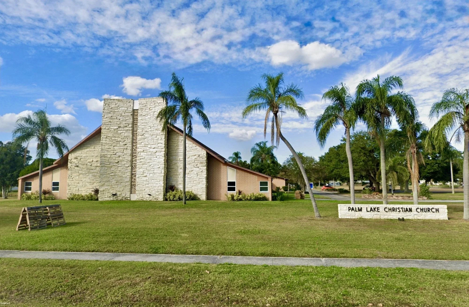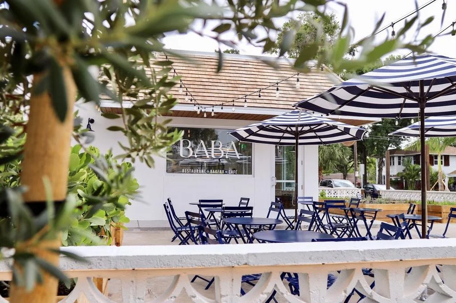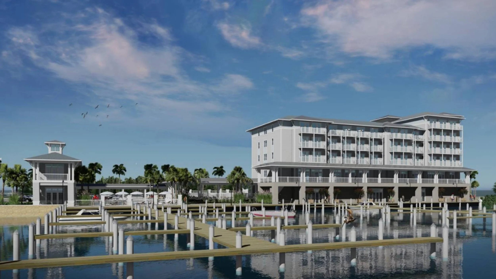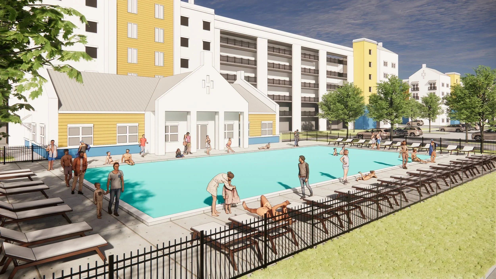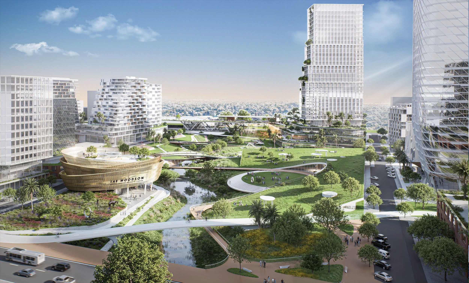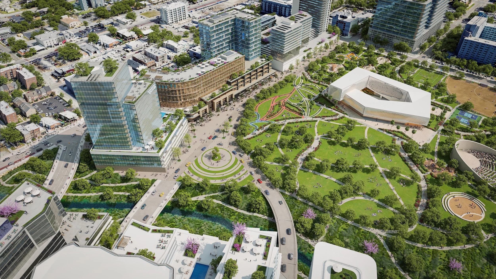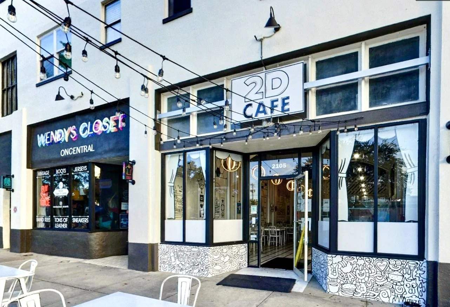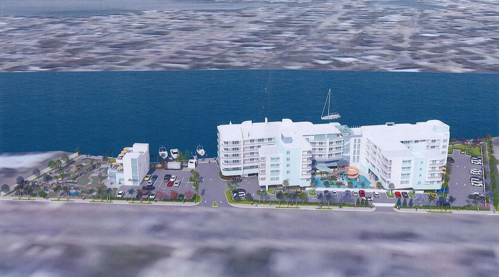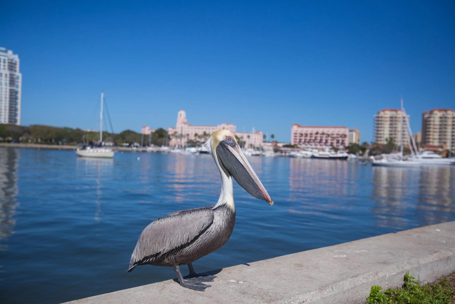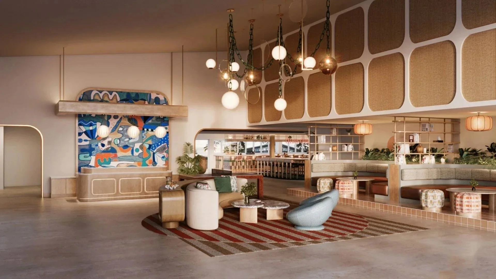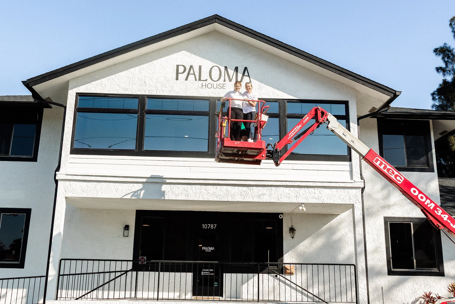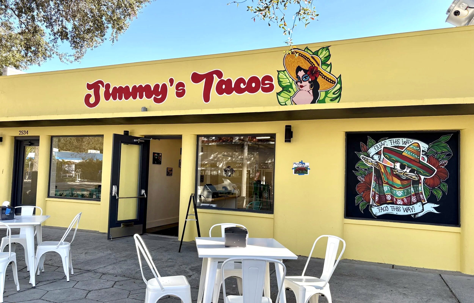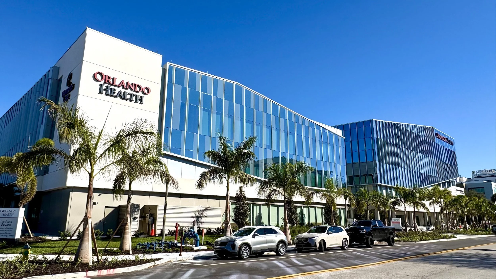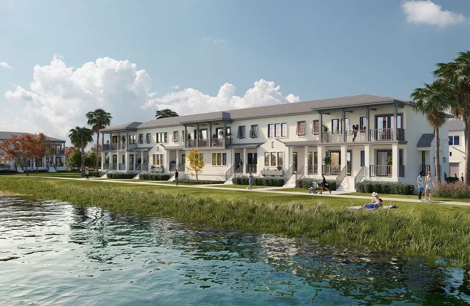20-story, 246-unit apartment tower proposed for 17th Street in downtown St. Pete
/A Southeast view from 16th Street North of Sky St. Pete, a proposed 20-story apartment tower in downtown St. Pete | Fusco, Shaffer & Pappas
A handful of single-family homes and a surface parking lot on Burlington Avenue and 17th Street could be razed and redeveloped with multi-family housing according to documents recently filed with the City of St. Petersburg.
The project, named Sky St. Pete, is being developed by DevMar Development and will rise on a 0.73-acre site located northwest of the EDGE District in downtown St. Pete. Plans call for the construction of a 20-story building featuring 246 apartments.
In 2020, DevMar completed their first St. Pete project, Vantage St. Pete, an 11-story 211-unit apartment building located one block south of Sky St. Pete. The firm is currently under construction on The Metro, a 100-unit apartment project in the EDGE District, which is expected to open in early 2023.
“Sky St. Pete will be perfectly situated between two of the city’s most popular urban neighborhoods—the EDGE District and Grand Central District,” said Mark DeMaria, CEO of DevMar Development. “We continue to be big believers in St. Pete, the revitalization of downtown, and urban markets. We believe the statistics demonstrate that St. Pete is arguably one of the top multi-family markets in the US and in-migration statistics bolster this as well. What’s not to love about St Pete!”
Sky St. Pete has been proposed for a 0.73-acre site located at the corner of Burlington Avenue and 17th Street north in downtown St. Pete.
The $93 million development will rise to a height of 212 feet and include resident amenities such as a sixth-floor rooftop pool and lounge with indoor and outdoor poolside seating, cabanas, and a kitchen/BBQ grill area with casual group seating and a fire pit. A fitness center and bathhouse will also be located on the sixth floor.
An expansive sky lounge will be located on the 20th floor at the southeast corner overlooking the EDGE District with views of the downtown St. Petersburg skyline.
The first floor will include a coworking center, a mail room, bike storage, and resident storage.
The unit mix consists of 86 studios, 103 one-bed/one-bath units, 29 two-bed/one-bath units, and 28 two-bed/two bath units.
A Northeast view from 16th Street North & Burlington Avenue of Sky. St Pete | Fusco, Shaffer & Pappas
Sky St. Pete will include 241 parking spaces, exceeding the 57 spaces required, and 257 bike spaces. Secured resident parking is provided in a five-story parking structure, accessed from 17th Street.
Michigan-based Fusco, Shaffer & Pappas designed the building with a clean, streamlined Contemporary design. Although the façade will be predominately white stucco, the northwest and southeast corner of the building will have a strong vertical fin which links to the horizontal visor “cap” element, creating a prominent “hood-like” motif. The hood element will frame the corner towers and will include an interesting vertical gradient of wood grain and white panel on the internal surface.
In addition to Fusco, Shaffer & Pappas as the project’s architect, the development team includes George F. Young as the civil engineer, Emerald Engineering Inc as the mechanical and electrical engineer, and Booth Design Group as the landscape architect.
The project is expected to be heard before the City of St. Pete’s Development Review Commission on August 3rd. The developer is requesting approval of the project’s site plan and Floor Area Ratio (FAR) bonuses.
Site plan for Sky St. Pete, a 20-story apartment tower proposed for downtown St. pete | Booth Design Group
The 219,654 square foot tower sits in the Downtown Center-2 (DC-2) zoning district. The base approval in DC-2 is 3.0 FAR with maximum FAR of 7.0. The building is seeking approval for a FAR of 6.92 and will utilize several FAR bonuses to achieve this.
For the first 2.5 FAR bonus, the DevMar will contribute to the City’s Housing Capital Improvements Projects (HCIP) trust fund to aid in the city’s workforce housing efforts.
The project will also seek a minimum of 0.5 FAR by purchasing Transfer of Development Rights (TDR) from a locally designated landmark or landmark site.
The final 1.0 FAR bonuses will be achieved by providing financial support to the city’s Streetscape Improvement program.
Construction is expected to commence in the first quarter of 2023 with a completion by the end of 2025.




