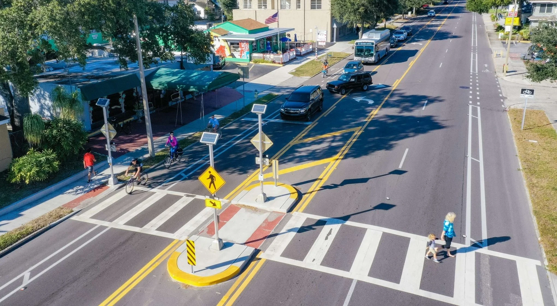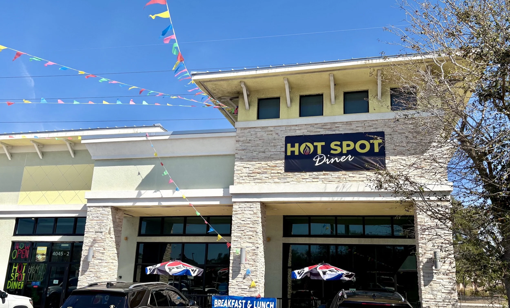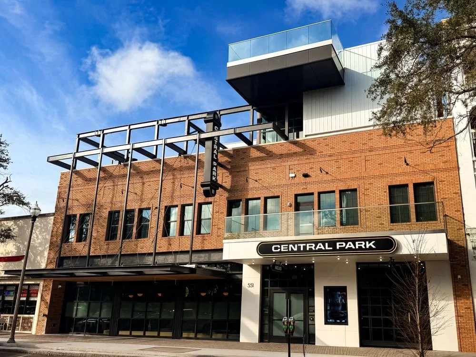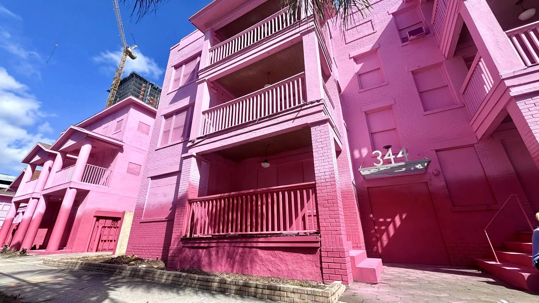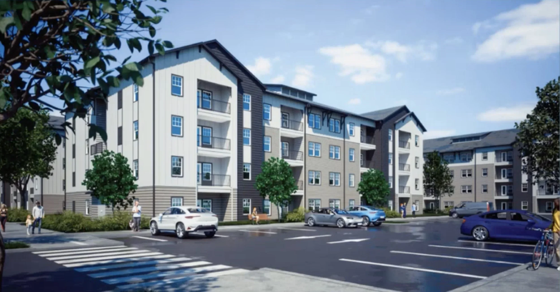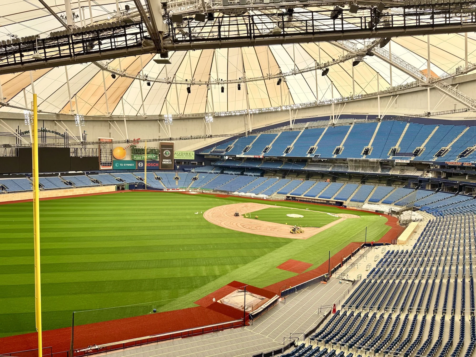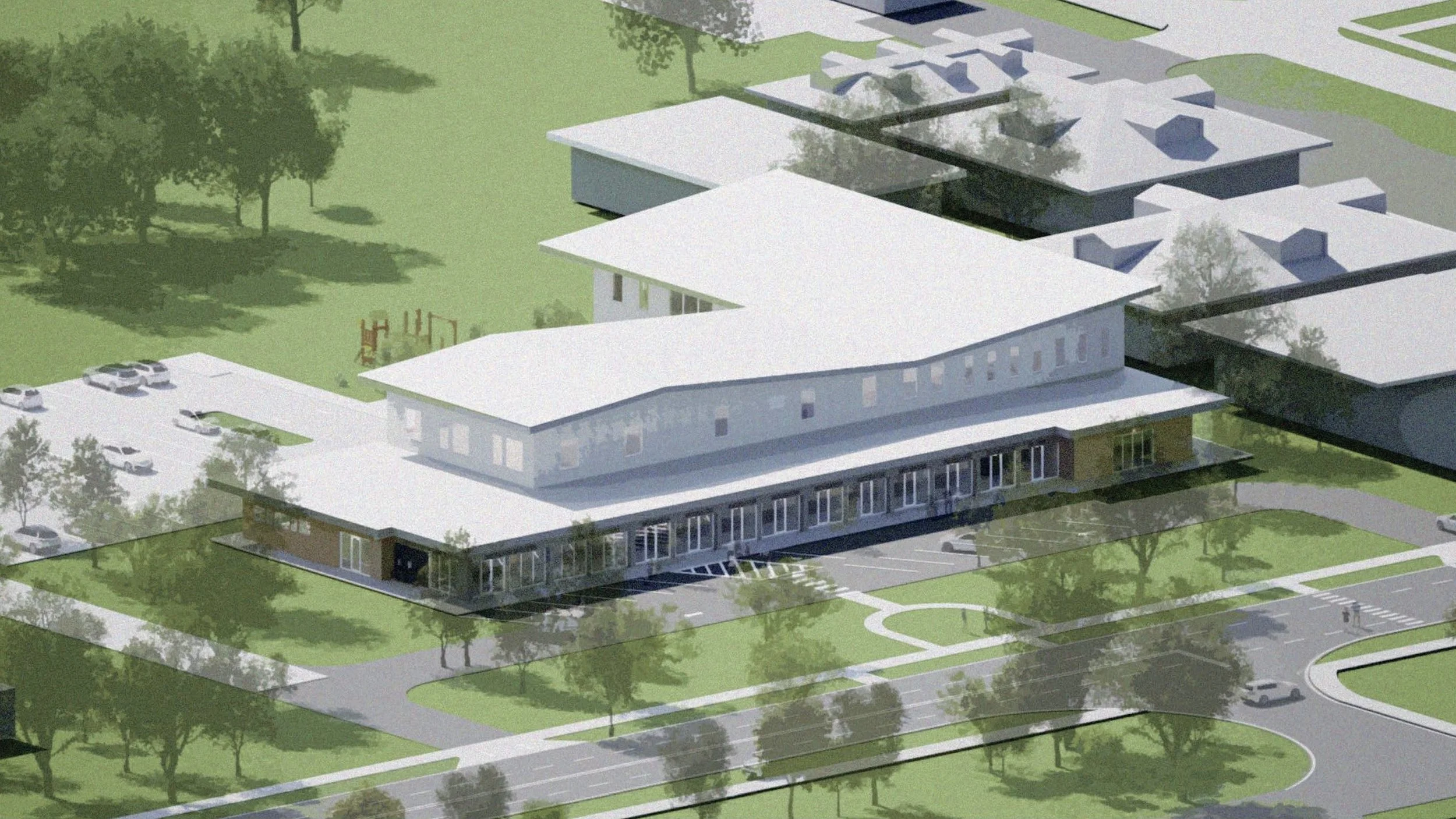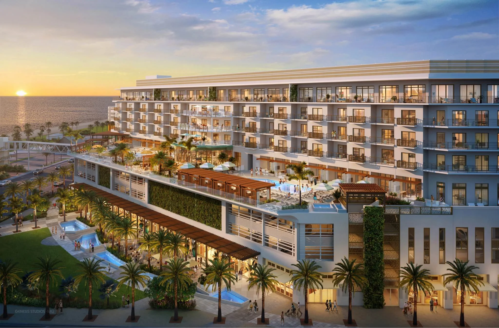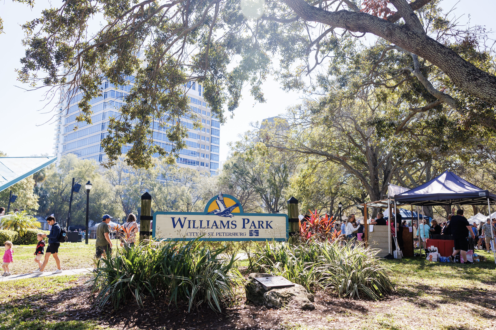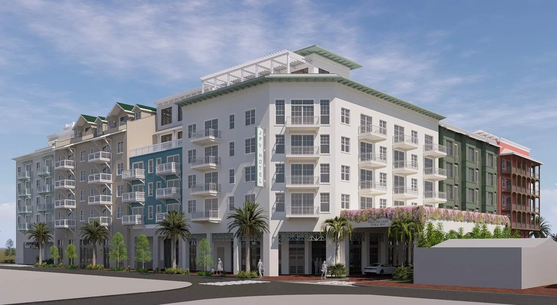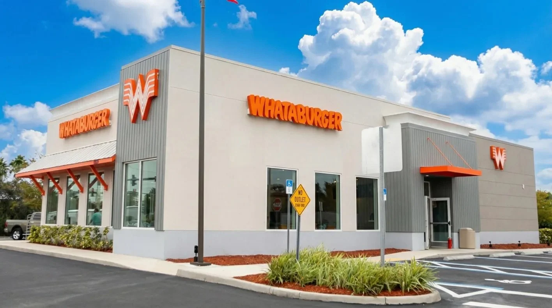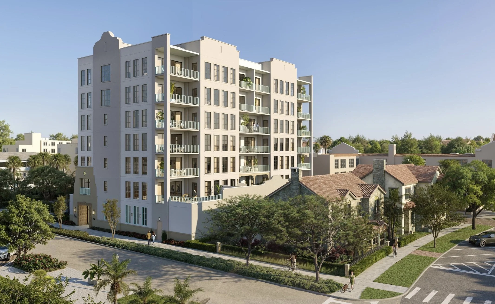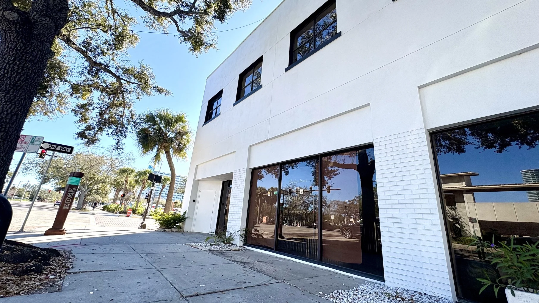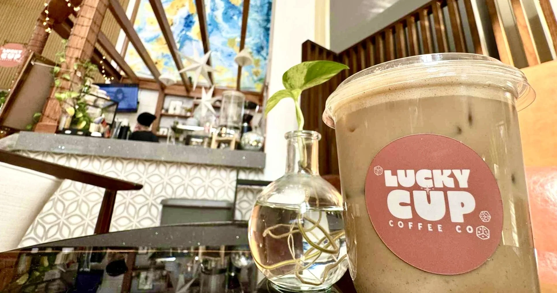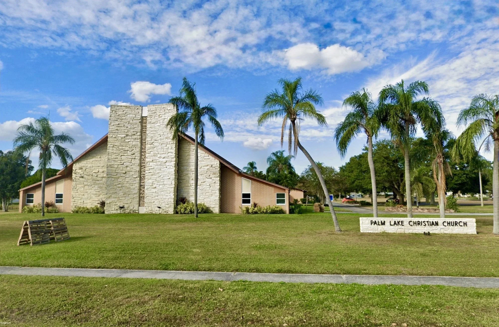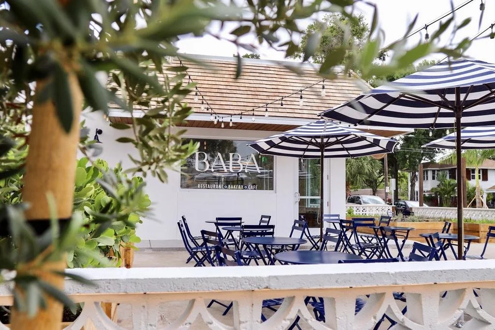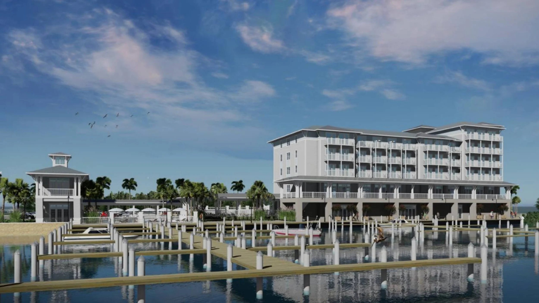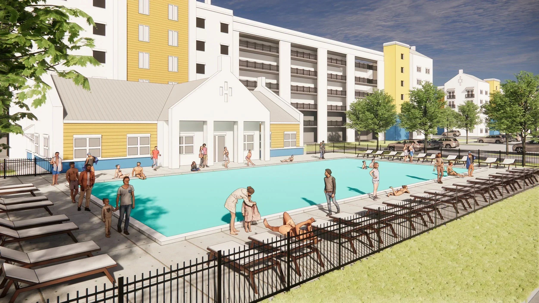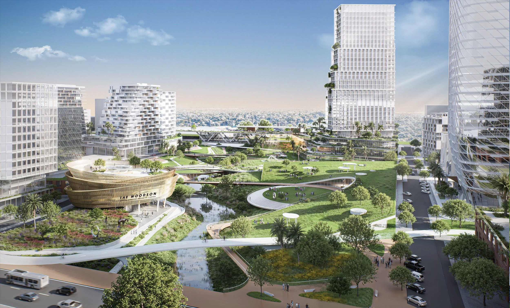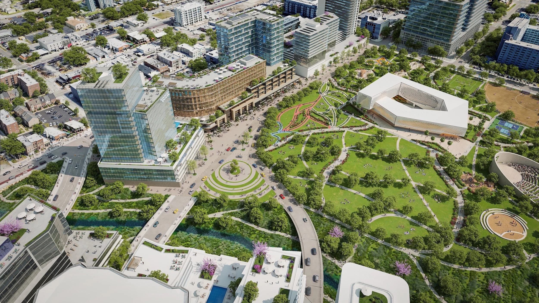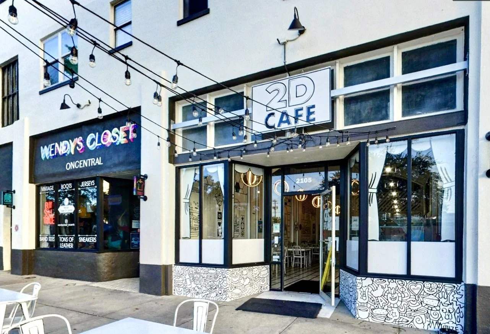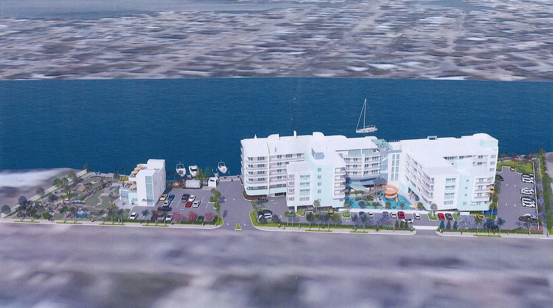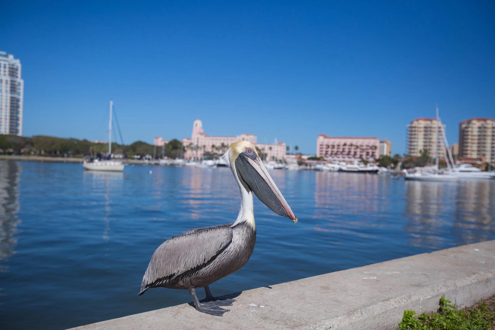400 Central scraps hotel, adds more office and retail space
/The real estate market in Florida, and especially St. Pete, has fared well despite COVID-19 challenges. In fact, Florida has continued to see an influx of new residents as people flee high-tax states such as California and New York.
400 Central will be located at 400 Central Avenue in downtown St. Pete. The property was formerly home to the Pheil Hotel and Theater and Central National Bank. Those buildings, colloquially known as the “cheese grater” buildings, were demolished in 2016.
Additionally, and perhaps surprisingly, St Pete Rising is not aware of any proposed developments in St. Pete that have been cancelled due to the virus. However, many projects have experienced delays as stakeholders decided to wait until the dust settled before reanalyzing market conditions.
Due to the global slowdown in travel, many developers have seen it difficult to secure financing for new hospitality construction. As a result, many planned hotels are being reconfigured for other uses, such as apartments or office.
In January, St. Pete Rising reported on a proposed hotel in the EDGE District that has been reimagined into a 100-unit micro-apartment building.
This rendering is from a 2019 Development Review Commission agenda. Design elements subject to change.
We’ve now learned of another planned downtown St. Pete hotel that has been axed, at least for the time being. The developer of 400 Central, a proposed 45-story mixed-use development, has just announced plans to reconfigure the $300 million project.
“As we continue our analysis of market conditions, we have decided to put our plans for the hotel component of the project on hold, while keeping the option open,” says John Catsimatidis, Chairman and CEO of Red Apple Real Estate Inc.
Previously, 400 Central was to include the following uses:
A 45-story tower with 300 condo units
A 20-story building with a 225-key full-service boutique hote
15,000 sq. ft. of banquet/meeting space
20,000 sq. ft. of Class A office space
25,000 sq. ft. of ground-level retail space
Over 800 parking spaces
This rendering is from a 2019 Development Review Commission agenda. Design elements subject to change.
Now, instead of the boutique hotel, the development will increase the available office space to a total of 45,000 square feet, add two additional floors of non-residential parking, and expand the ground-floor retail space.
The overall structure and shape of the development, including the 45-story condominium tower, will remain the same.
The buildings will be a modern, iconic, and exciting addition to the St. Petersburg skyline, encouraging residents and tourists alike to live, visit, work, and play. Once complete, 400 Central will be Pinellas County’s tallest tower at 515 feet.
This rendering is from a 2019 Development Review Commission agenda. Design elements subject to change.
400 Central continues to make progress in permitting and hopes to break ground by the end of the year. In the meantime, a sales gallery is currently under construction at 465 Central Avenue and is expected to open in the coming months.
Catsimatidis adds, “We are steadfast believers in downtown St. Petersburg, and we are excited to be moving ahead with the project.”





