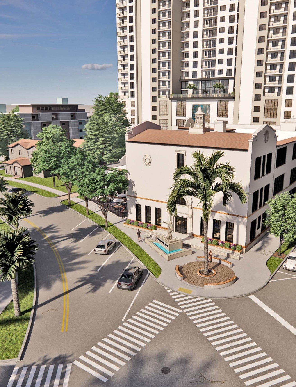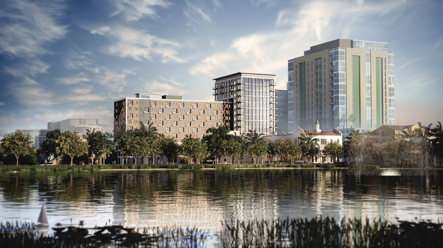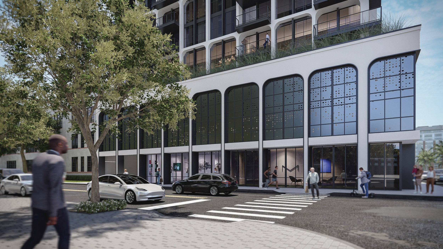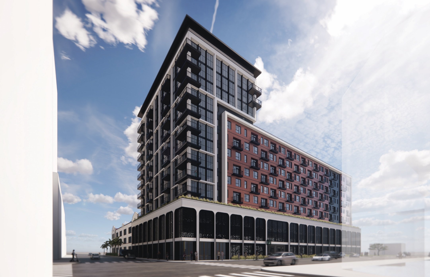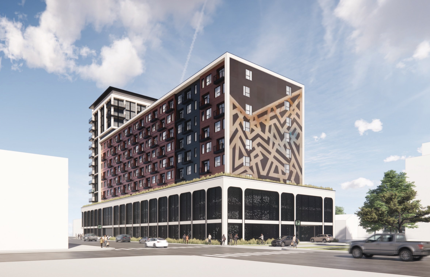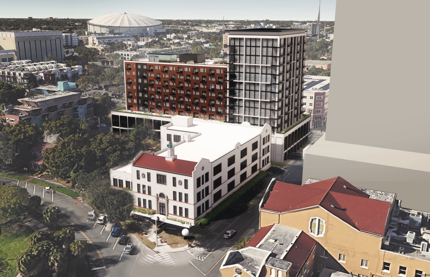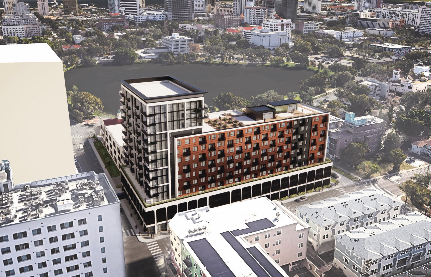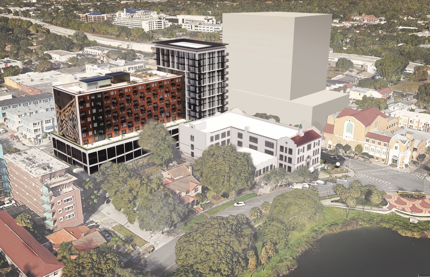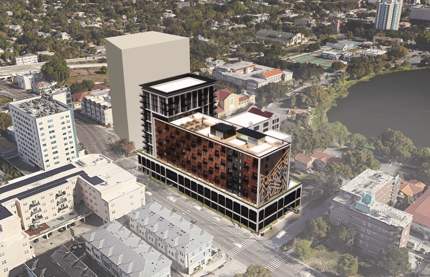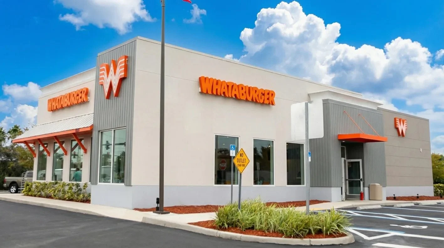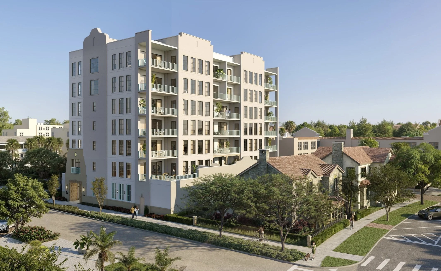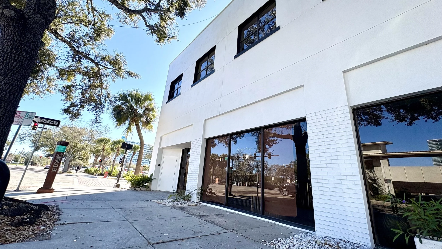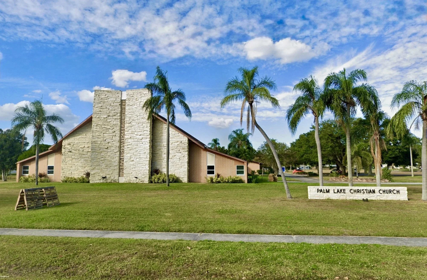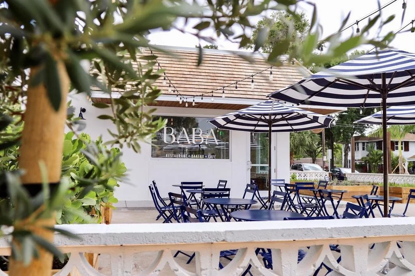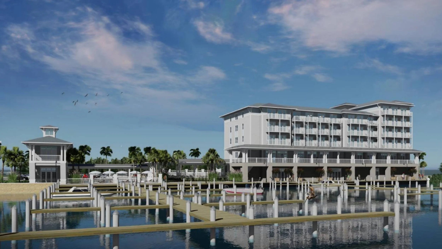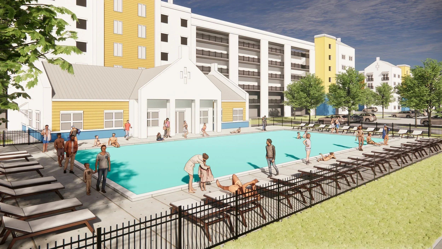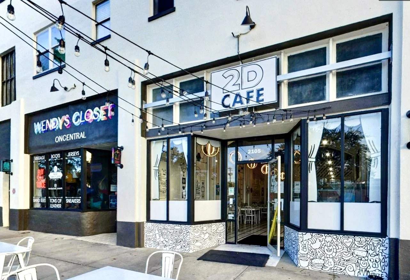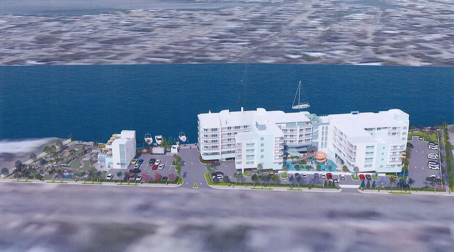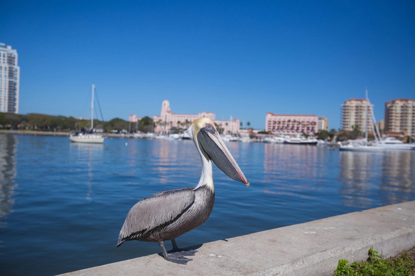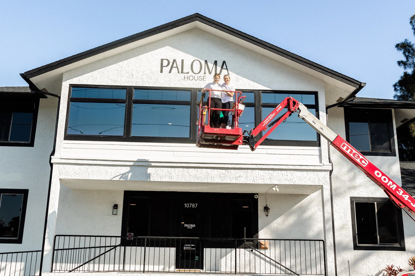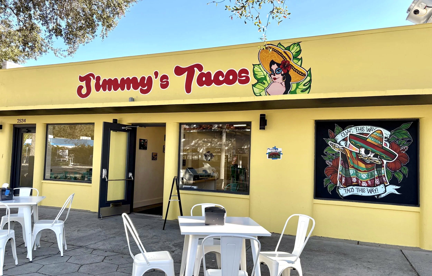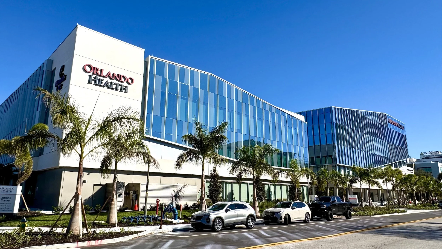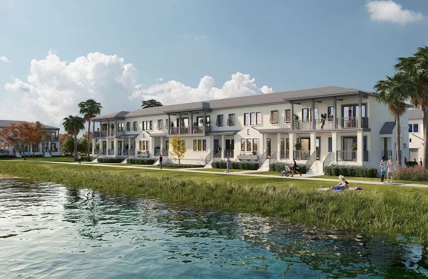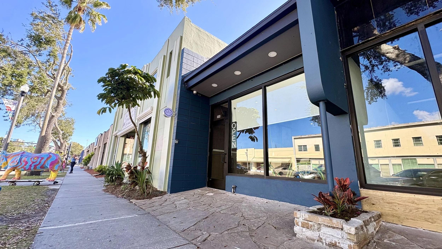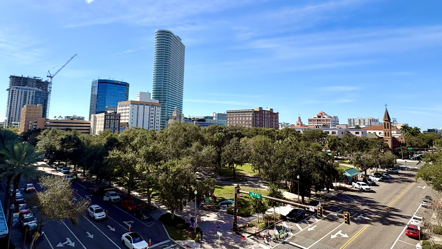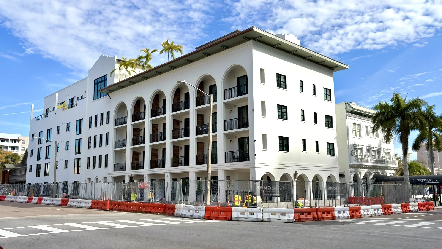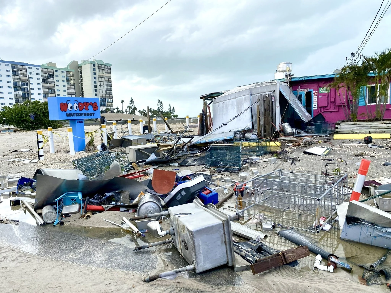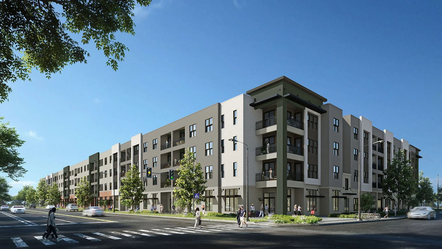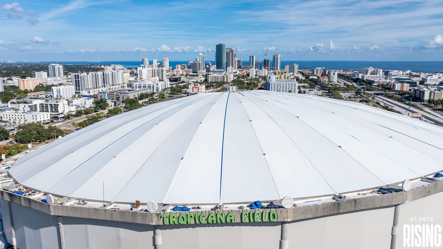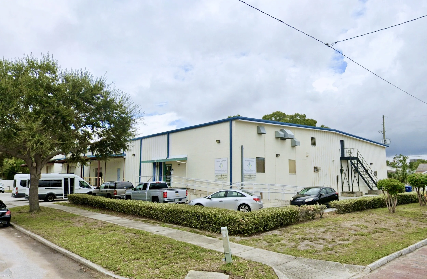Four groups vie to develop 1.3-acre Tomlinson site near Mirror Lake in downtown St. Pete
/THE FORMER TOMLINSON ADULT LEARNING CENTER IS LOCATED AT 296 MIRROR LAKE DRIVE IN DOWNTOWN ST. PETE
In November, the Pinellas County School Board (PCSB) announced their desire to redevelop the 1.3-acre Tomlinson Adult Learning Center site near Mirror Lake in downtown St. Pete.
The site sits on the west side of Mirror Lake at 296 Mirror Lake Drive North and is composed of the former Tomlinson Adult Learning Center building, which sits on the corner of Mirror Lake Drive and 3rd Avenue North, along with two surface level parking lots that front 8th Street and are bordered by Burlington Avenue and 3rd Avenue North.
The school board issued a Request for Proposal (RFP) with the goal of preserve the existing Tomlinson building in addition to addressing the shortage of workforce housing for school district teachers and employees in Pinellas County.
An RFP issued by the Pinellas County School District in November calls for the redevelopment of 1.3 acres near MIrror Lake, including the former Tomlinson Adult Learning Center and two surface parking lots fronting 8th Street North
Ultimately, four proposals were submitted by the deadline on February 1st.
In late February, three proposals were ranked based on the preferences and priorities of the of the School Board. The preliminary ranking is as follows:
1. Sherman Associates
2. Tomlinson Community Partners
3. HP Capital Managers
Of the four proposals, the only proposal that did not make the shortlist was submitted by a joint venture between White Keys Real Estate Partners and JCT Development. The proposal contained a 12-story mixed-use tower consisting of 200 residential units and the refurbishment of the existing Tomlinson building into 14 residential units, a 10,000 square feet cafe coworking space, a 7,000 square foot gym, a gallery commemorating the history of Tomlinson, and a retail incubator space for residents with small businesses.
A final ranking is expected by April 11th.
An overview of each shortlisted submission can be found below.
1. Sherman Associates
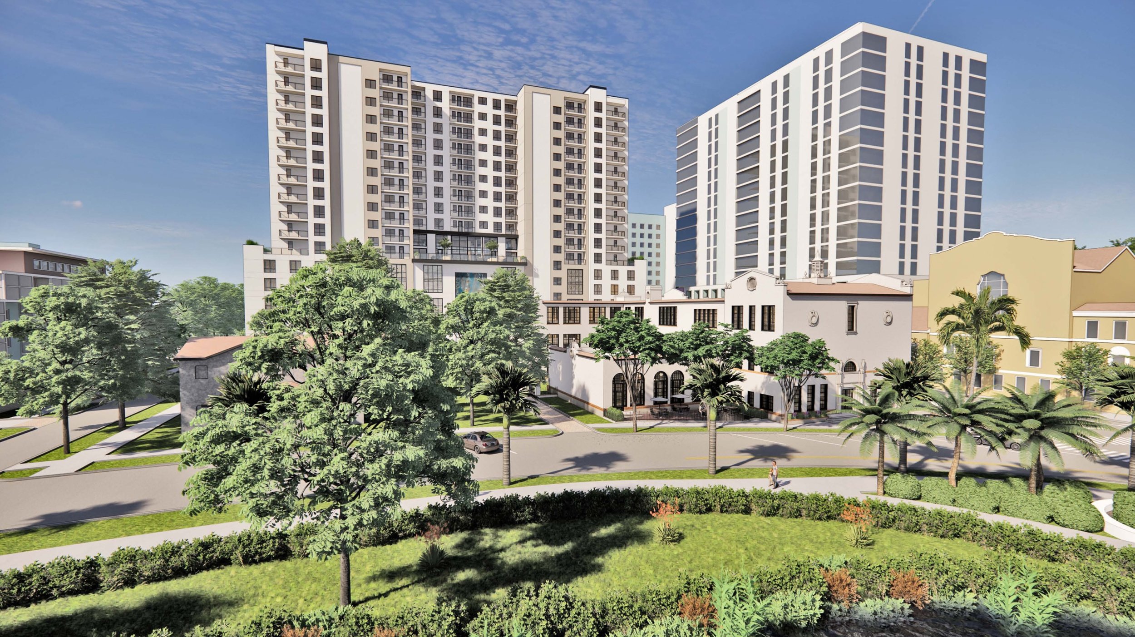
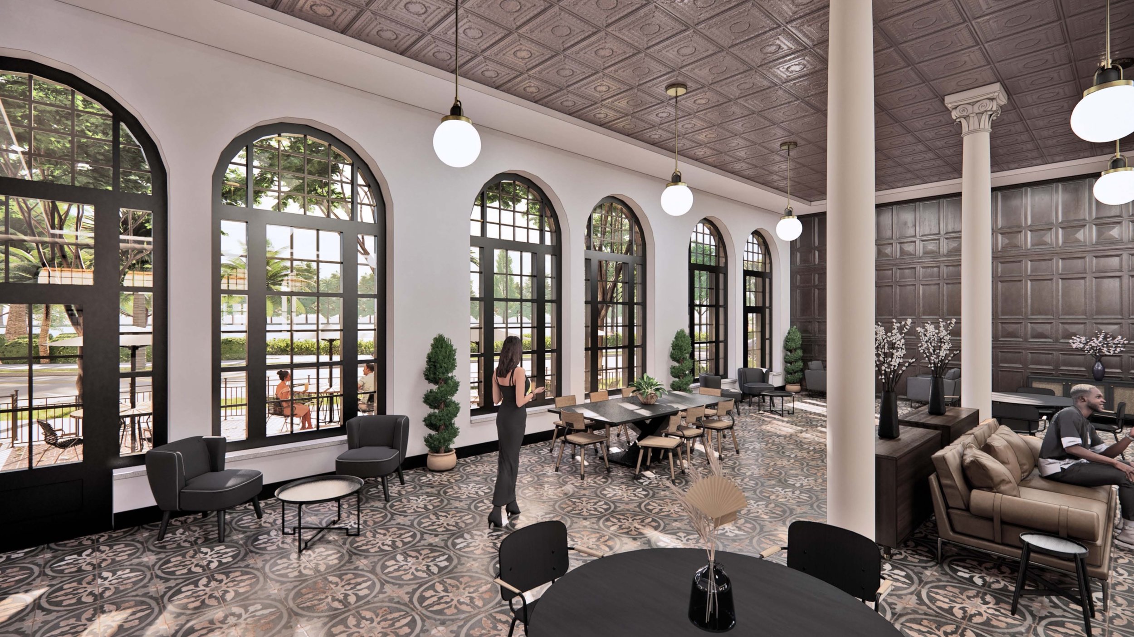
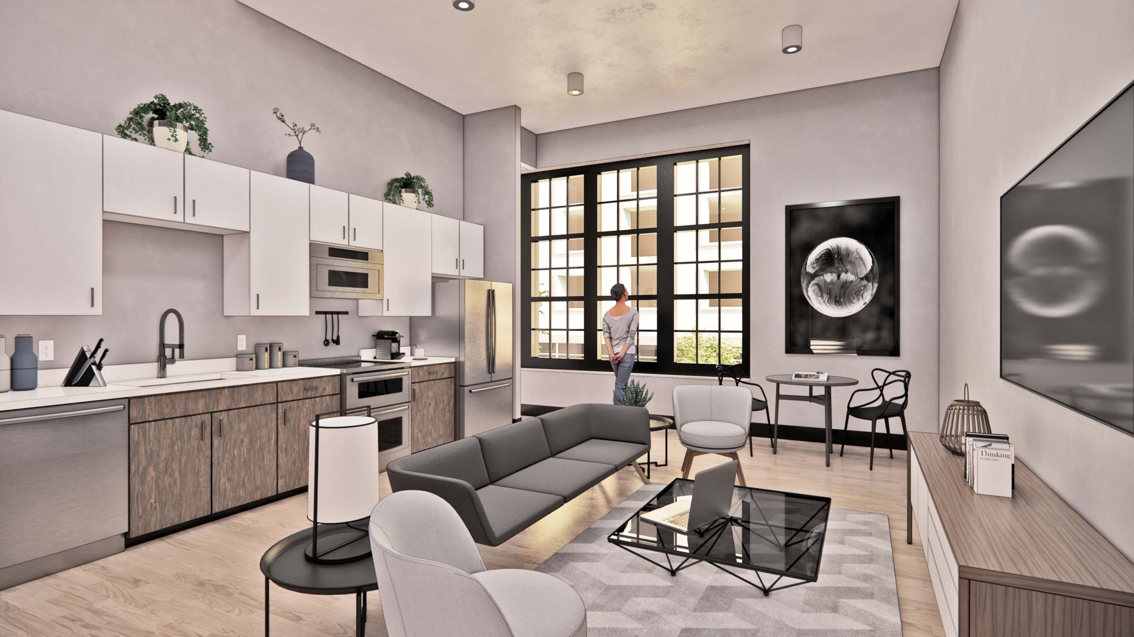
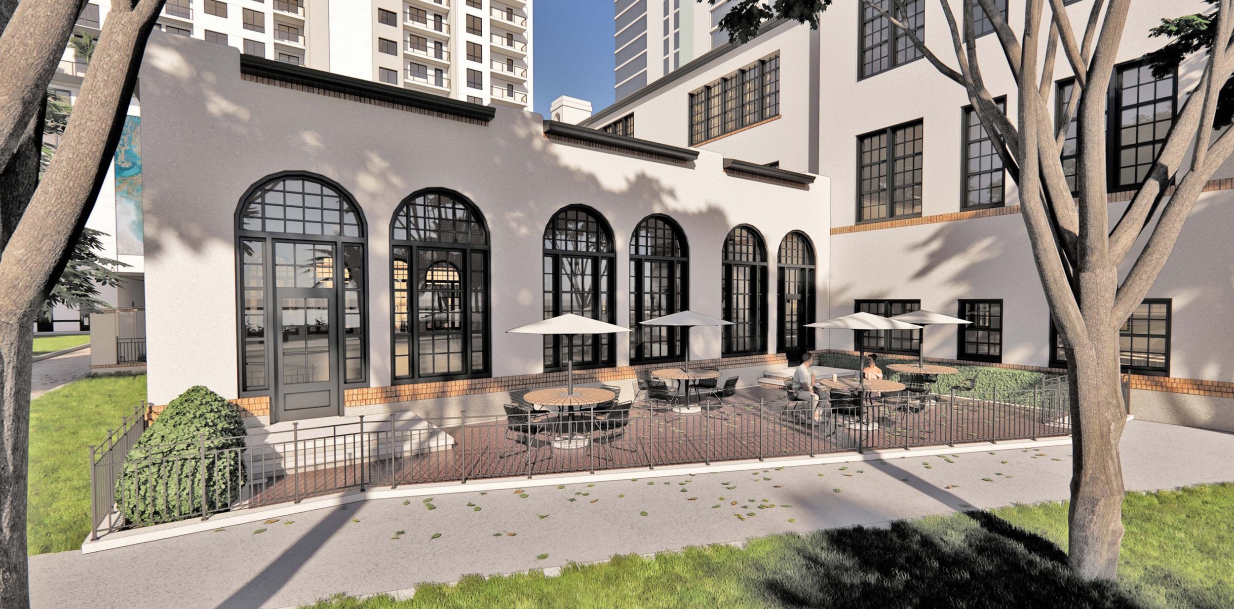
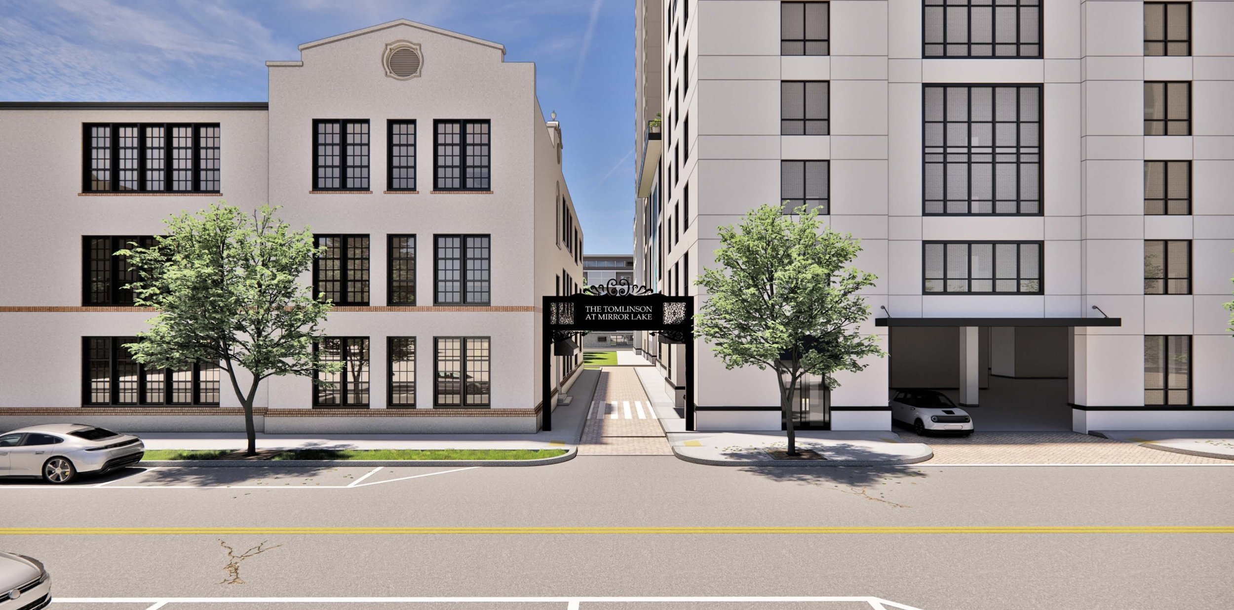



Sherman Associates has proposed the Tomlinson Historic Lofts and Tomlinson Tower.
Since 1979, Minneapolis-based Sherman Associates have developed affordable and market-rate housing throughout the Midwest and Colorado and recently entered the Florida market in St. Pete Beach. The company has developed over 12,000 units of housing and over 770,000 square feet of commercial real estate.
Their proposal for the Tomlinson site would consist of 235 apartments split between workforce and market-rate residences. 50% of the total units (117 units) would be restricted from 90% to 120% AMI for teachers, staff, and their families. The remainder (118 units) would be market rate apartments.
The preserved historic school, named the Tomlinson Historic Lofts, would feature 14,000 square feet of retail and office space on the first floor providing a café and patio, dog park, coworking offices, and a community space that would serve business incubation, coworking, and public gatherings. The 2nd and 3rd floors will provide 27 spacious historic lofts for residents.
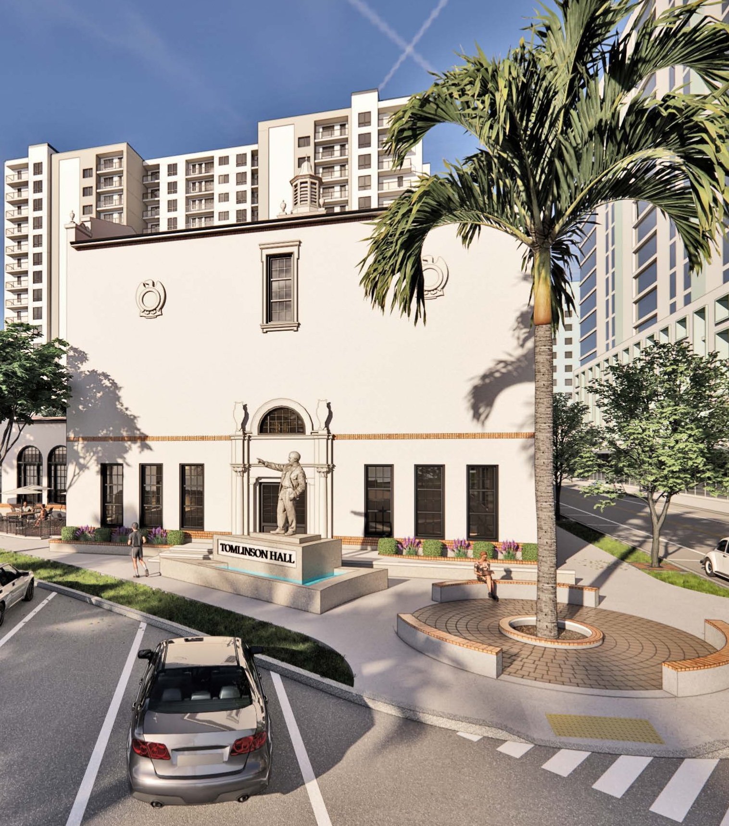
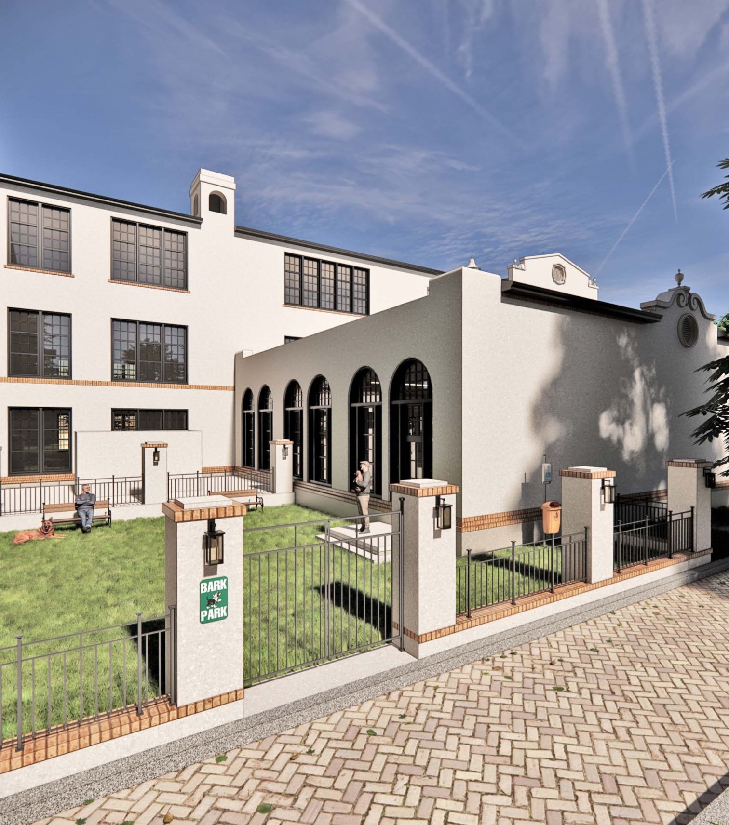


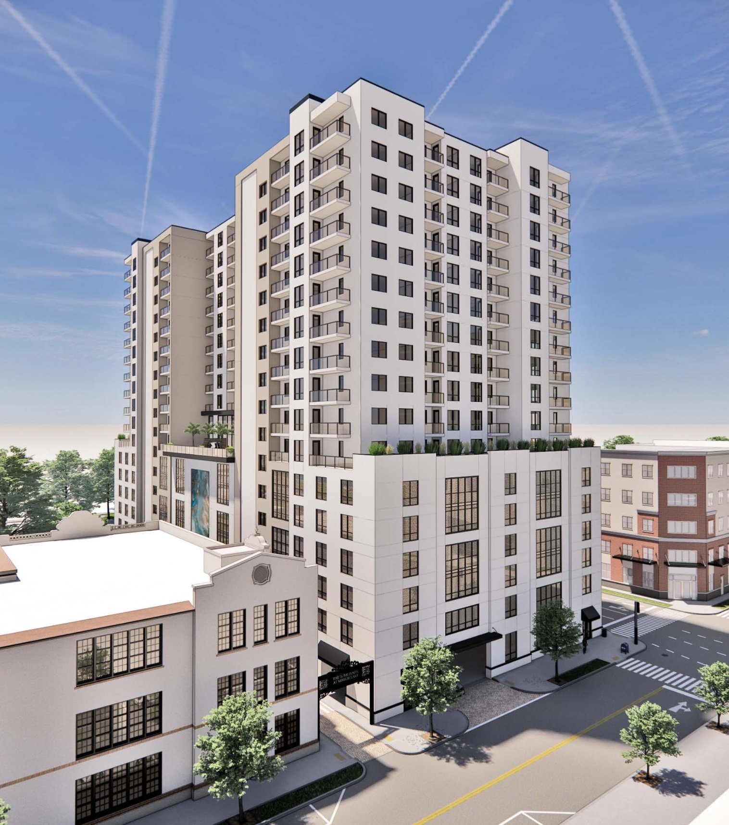
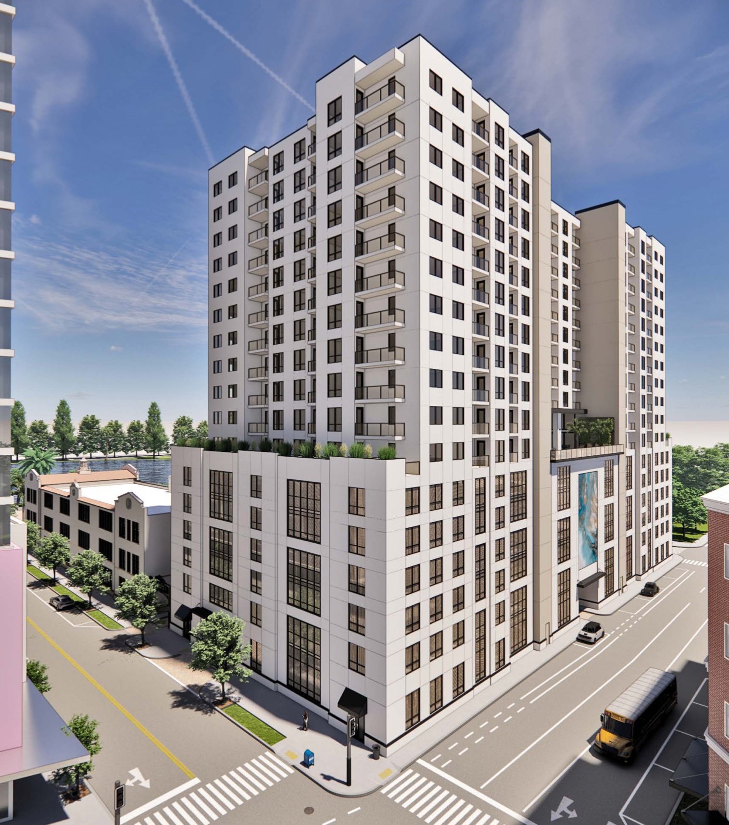
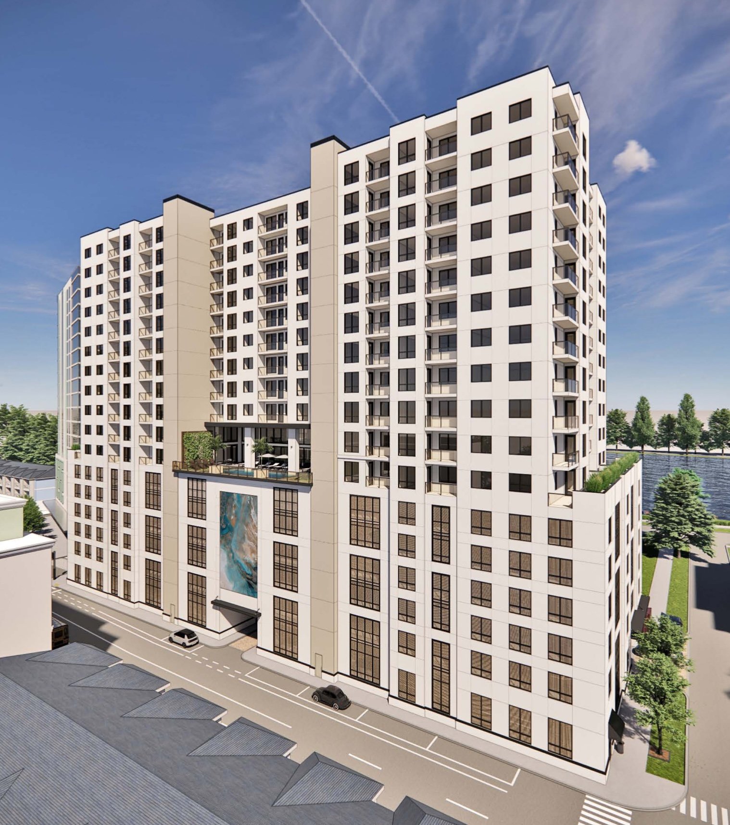
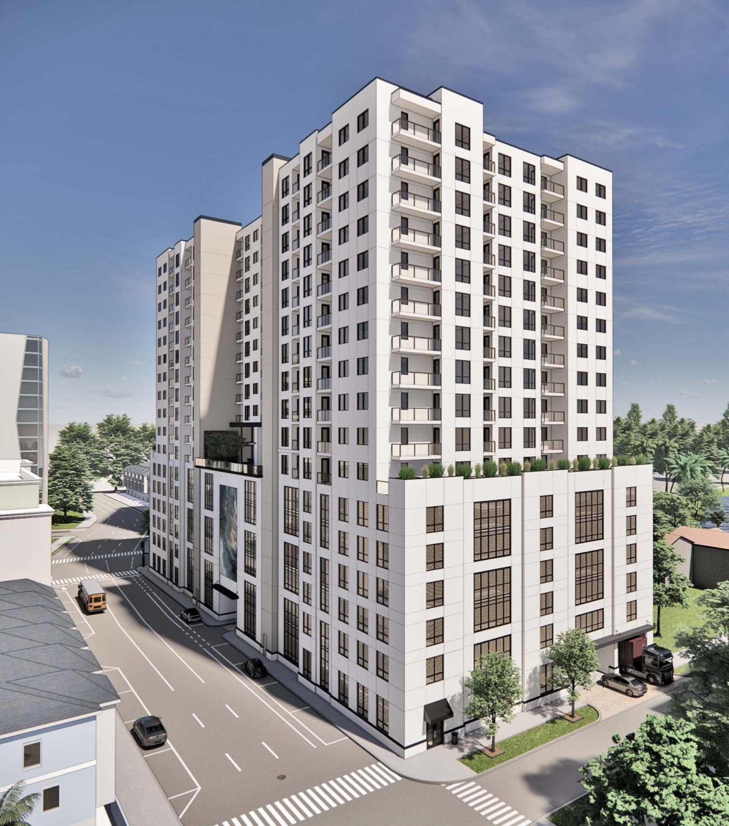

The front of the school would feature a statue honoring the late Mr. Tomlinson and a community sitting circle.
The new 17-story Tomlinson Tower will offer 208 apartments and a 265-space parking garage with an indoor fitness center, rooftop pool, pet spa, and a quiet space featuring east to west views of Mirror Lake and St. Petersburg.
All residents in the Lofts and Tower will have access to the amenities and parking located in the Tower.
The school would be preserved according to the National Parks Service standards for historic rehabilitation requiring the 1960’s addition to be removed and replaced with a courtyard.
The proposal also mentions the possibility of adding 20 to 40 residential units by raising the height of the building one to two stories, which would not exceed the maximum allowable height of 200 ft. Additionally, the cost of the development could be lowered by removing one floor of the parking structure.
Sherman Associates plans to round out the development team by partnering with architect, Design Styles Architecture; general contractor, LEMA Construction; restoration contractor, All Trades Historical Restoration; and property manager, WRH Realty Services.
Two financing plans are presented in the proposal. Option A allows the Pinellas County School Board to own the development, which would be financed with a tax-exempt loan through RBC Capital and subsidy provided by the City and County’s Penny for Pinellas Program. Option B calls for Sherman Associates to own the development, which would be financed with a construction loan, a HUD 223(f) permanent loan, the City and County’s Penny for Pinellas Program, and a Tax Incentive Finance loan.
The proposal estimates a construction start date of January 2024 with the new 17-story building being complete 28 months later in May 2026. The units inside the existing historic building would be available for lease in August 2025.
2. Tomlinson Community Partners
A proposal by Tomlinson Community Partners, a joint venture between Dantes Partners and Goshen + Cornerstone, consists of a plan that includes 225 total residential rental units, 30% of which are to be designated as workforce housing for households earning 90-120% of AMI, specifically those employed by the Pinellas County School District.
Dantes Partners is an affordable and workforce housing development, acquisition, management, and financing company based in Washington D.C. The group has financed, developed, and acquired over 7,600 residential units with a financing value of over two billion dollars.
The firm is heading the affordable housing element of the Hines / Tampa Bay Rays proposal, which was chosen by St. Petersburg Mayor Ken Welch to develop the historic Gas Plant District, which includes Tropicana Field.
The group has proposed a design to incorporate 40 residential units within the existing building, with retail and amenities for the apartment community at ground level fronting Mirror Lake Drive and 3rd Avenue North.
a new construction residential tower behind The existing Tomlinson Learning Center
The currently undeveloped portions of the site would a contain three-level parking podium with 182 parking spaces. Above the podium is a proposed 11-story residential tower at the northeast corner of the site and a 7-story residential mid-rise along 8th Street North which would contain a total of 185 residential units.
The ground floor would contain retail and amenity space along 8th Street North and 3rd Avenue North.
According to the proposal, “The hierarchy of forms within the proposed design are composed such that the Tomlinson Building is not overshadowed by the new construction, thus remaining an icon on the north-end of Mirror Lake and appealing to the pedestrian scale along Mirror Lake Drive.”
In addition to Dantes Partners and Goshen + Cornerstone, the development team would consist of ASD/SKY as architect, Burke Construction Group in general contractor, Kimley-Horn as civil engineer, Voltair Engineering as MEP engineer, Ferrell Redevelopment as Historic Preservation Architect, Nixon & Co as DEI Coordinator, and Ya La’Ford as public art curator.
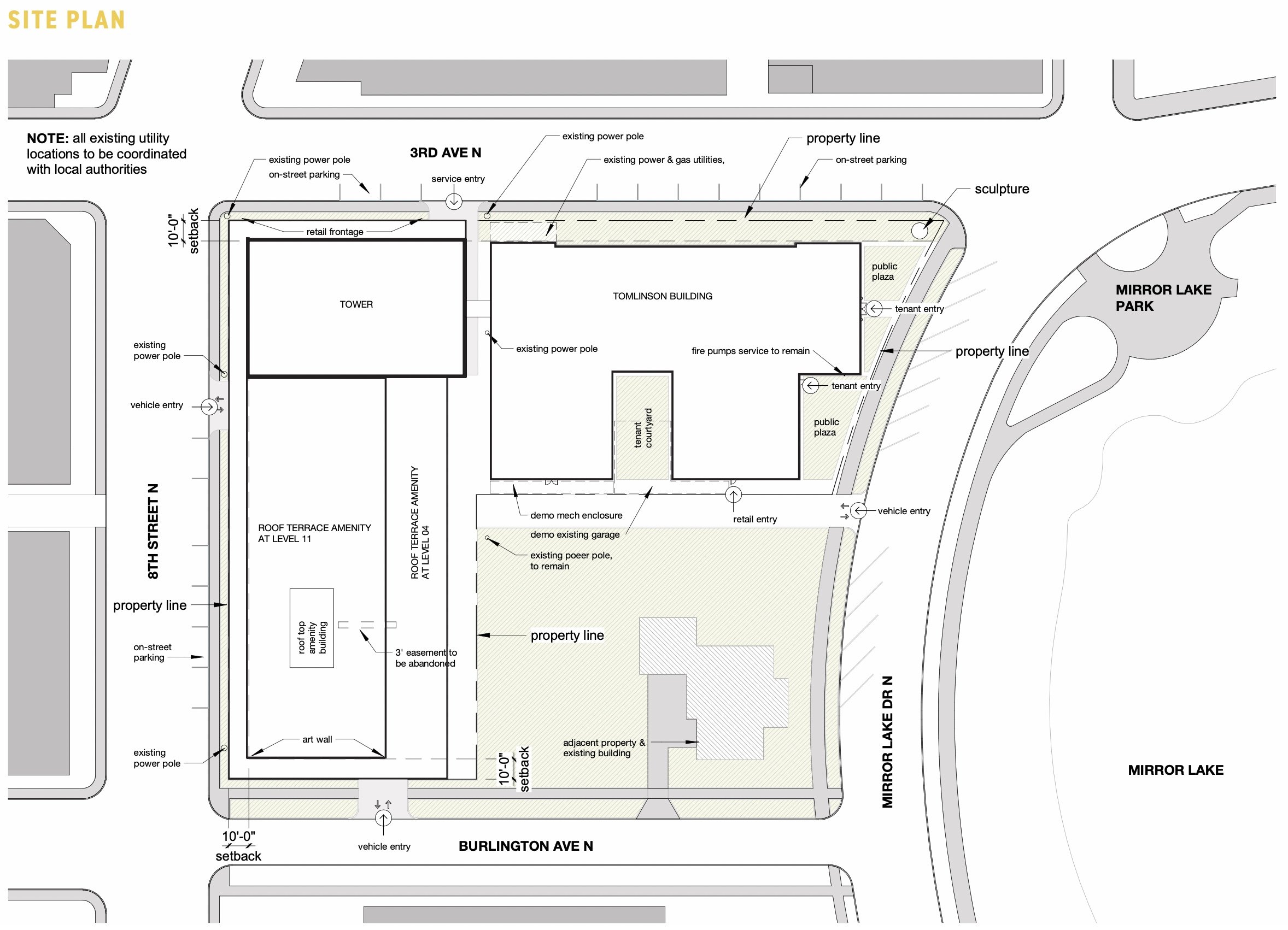
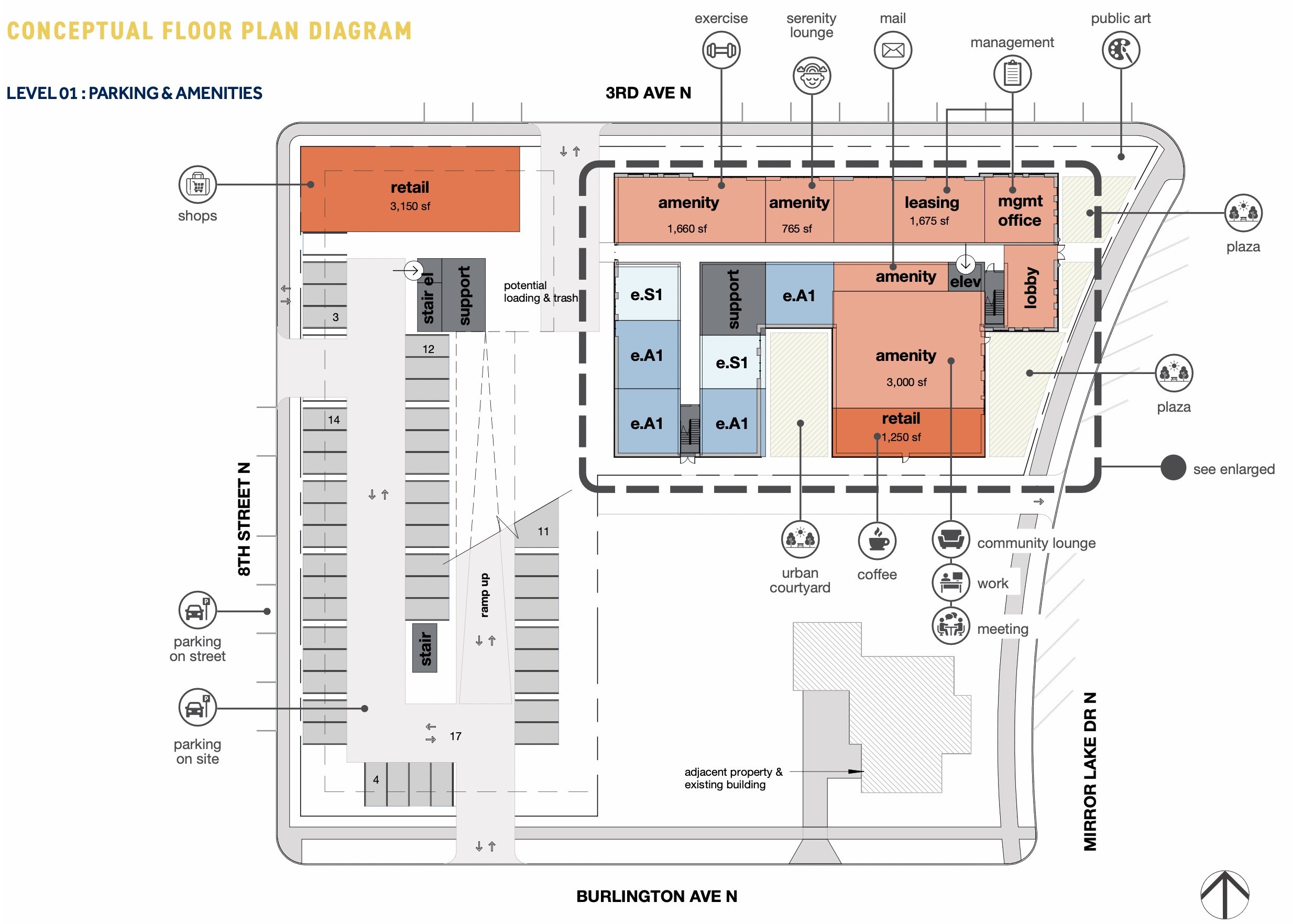
The applicant proposes to enter into a long-term ground lease with the Pinellas County School District once the award is issued. The terms of the ground lease will include annual rental payments of $90,000 per year, with an annual increase of 3.5% interest for a minimum of 50 years.
The workforce housing would be financed with a combination of conventional debt, developer equity, and equity generated from the sale of federal Historic Tax Credits. The new construction portion of the development would be financed by developer equity and debt partners.
Dantes Partners estimates a total project cost of $62 million and an anticipated completion of the project in July 2026.
3. HP Capital Managers
Aerial view of HP Capital Manager’s proposal for the Tomlinson Site (Plan A) with the group’s 18-story reflection condo tower on the right
A group of local St. Pete developers, HP Capital Managers, submitted a proposal with two possible plans for the Tomlinson site. The first plan includes the development of a new tower to the west of the historic building and the second proposal would simply renovate the existing building and leave the surface parking lot as is.
HP Capital Managers is comprised of Fred Hemmer, Angelo Cappelli, and Nick Hansen. All three partners are lifelong residents of St. Petersburg and are involved in several projects around the city.
The group is currently developing a 18-story, 88-unit condo tower adjacent to Mirror Lake called Reflection in addition to a 264-unit 100% workforce housing development which will utilize new legislation passed by the City of St Petersburg and the State of Florida to convert industrial land to affordable housing.
HP Capital’s proposal for the Tomlinson site is called The Terraces at Tomlinson.
“Our designs will be cohesive, offer views of the lake and downtown, while also adhering to the look of the surrounding area in modern and historical perspectives,” states the proposal.
Both plans would set aside all new and future vacant units for School Board employees/designees under a “First Look Period”. After the First Look Period expires for a particular unit, it will be made available to the public.
HP Capital Manager’s Plan A proposal
Plan A calls for the construction of a 13-story tower with 222 units on the existing surface parking lots to the west of the historic Tomlinson building. The tower would include a three-story parking pedestal with ten stories of residential units on top.
The Tomlinson building would be refurbished and modernized to include 40,000 square feet of office and/or retail space.
89 units (40% of the total units) would be income-restricted for households making 60% AMI or less. The remaining 133 units (60% of the total units) would be rented at market rate.
HP Capital estimates Plan A would cost $94.25 million to be financed using a combination of tax credit bonds (which would cover 30% of the total project cost), Penny for Pinellas funds, a city housing grant, a city historical restoration grant, developer equity, and traditional debt.
Plan A could break ground by late 2024 and complete construction sometime in mid-2026.
HP Capital Manager’s Plan B proposal
Plan B would convert the existing Tomlinson building into 48 workforce housing units marketed to households earning 80% AMI or less. No tower would be built on the existing surface parking lots to the west.
HP Capital estimates Plan A would cost $9.99 million to be financed using a combination of Penny for Pinellas funds, a city housing grant, a city historical restoration grant, developer equity, and traditional debt.
Plan B could break ground by the first half of 2024 and complete construction sometime in mid-2025.


