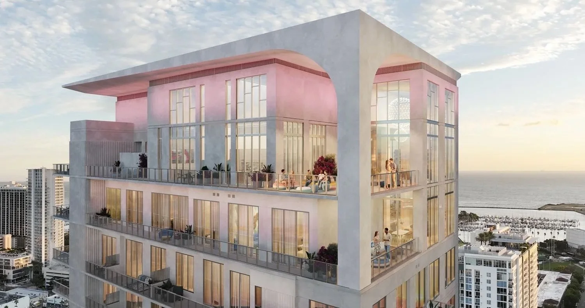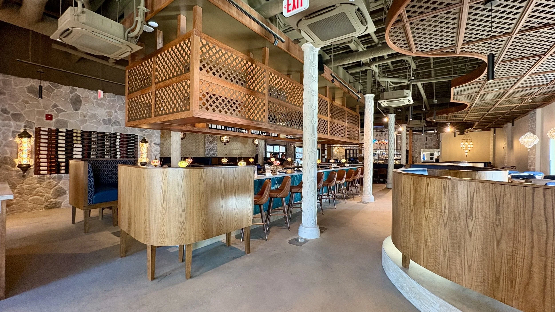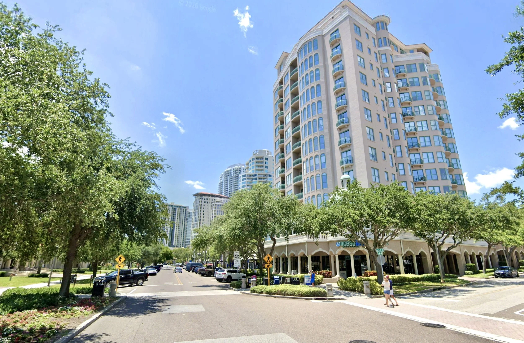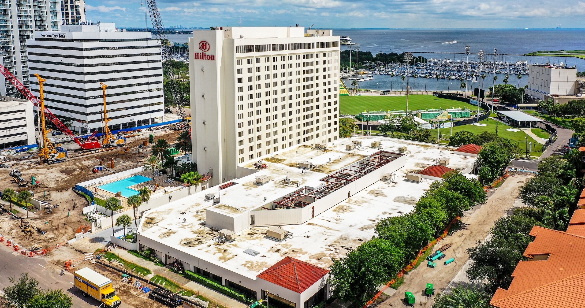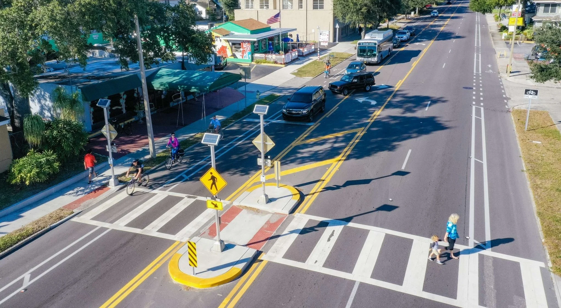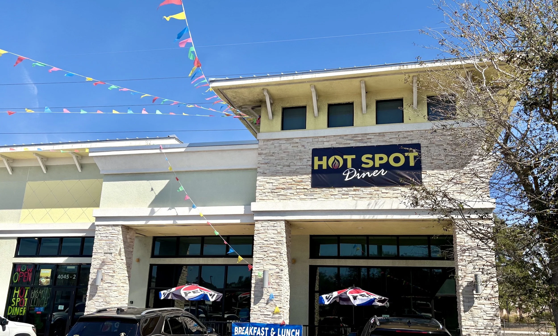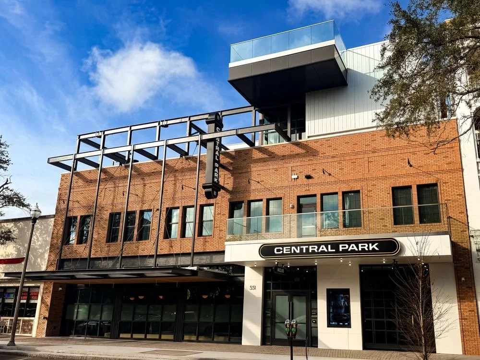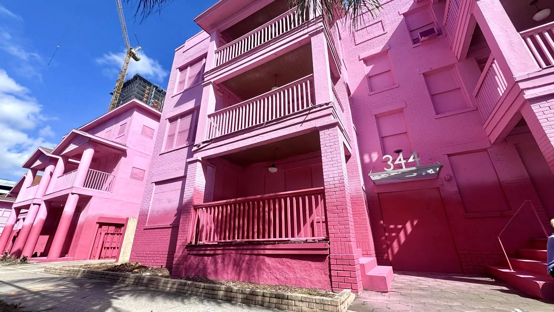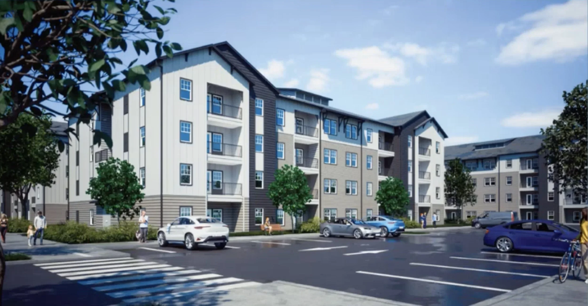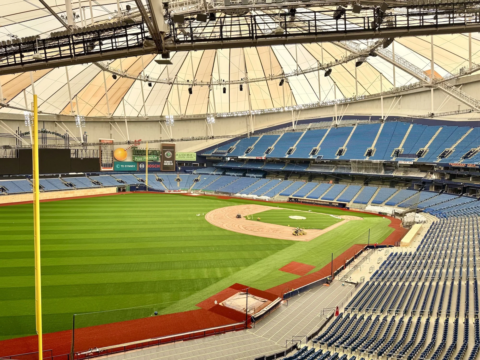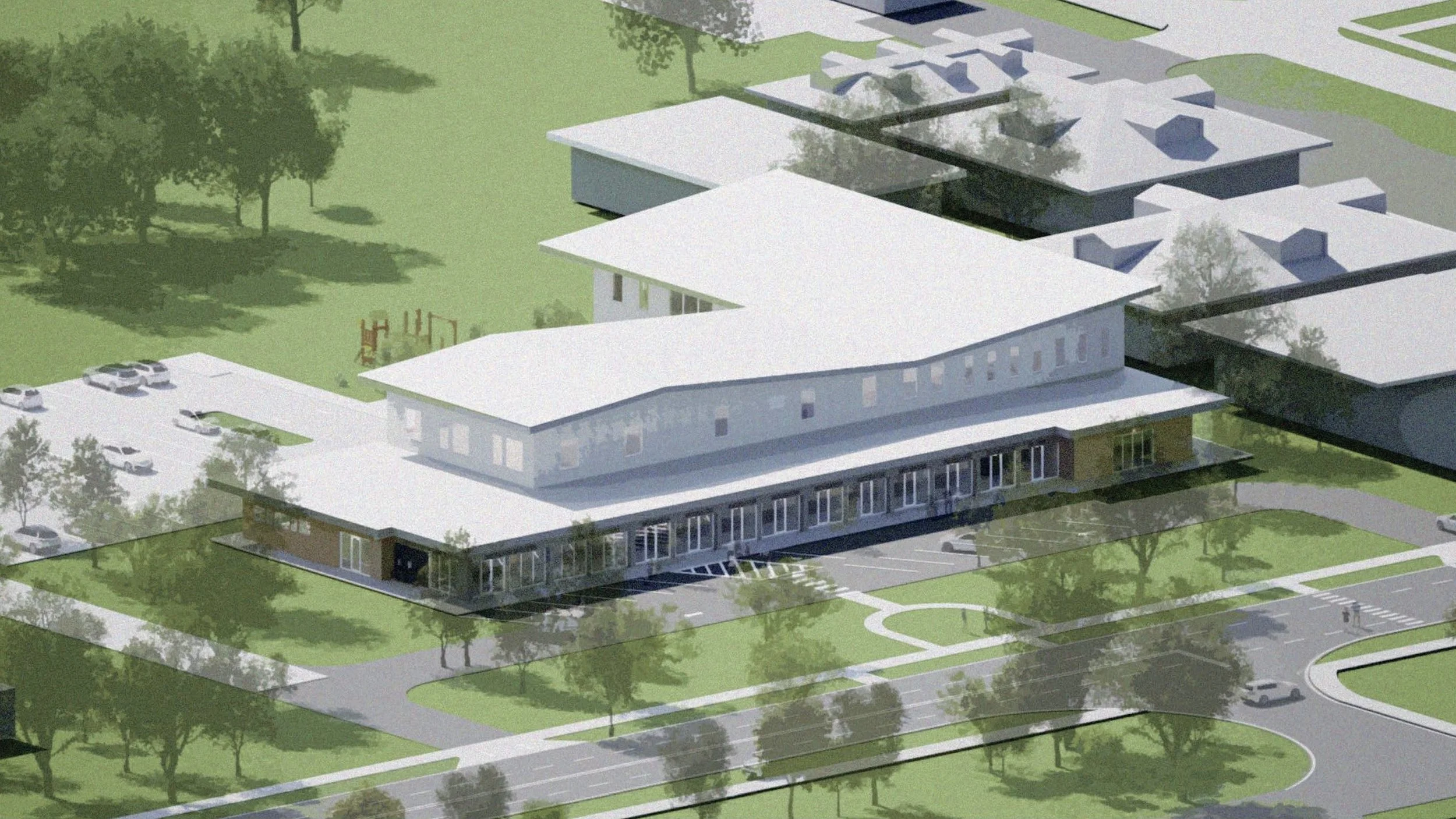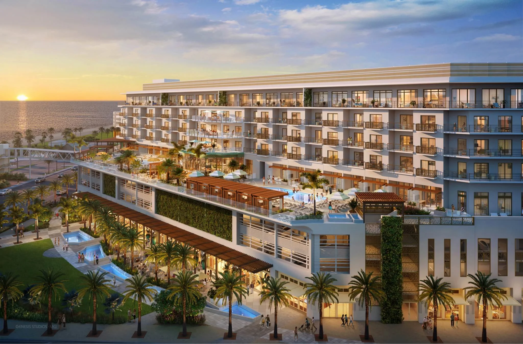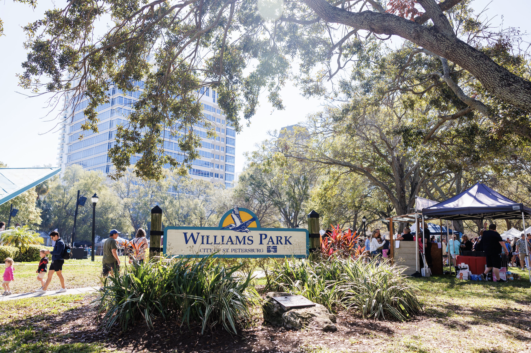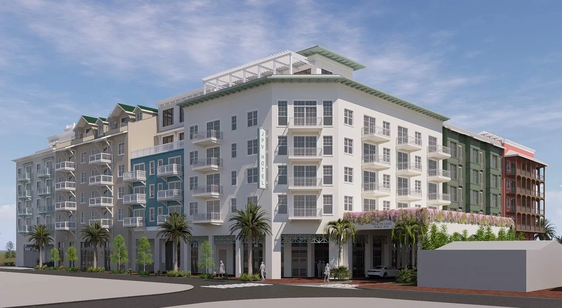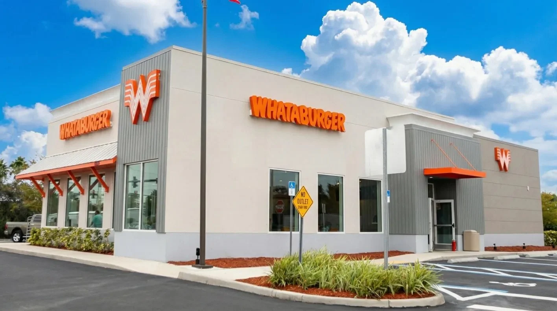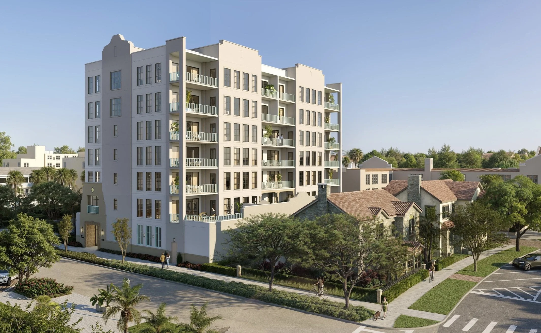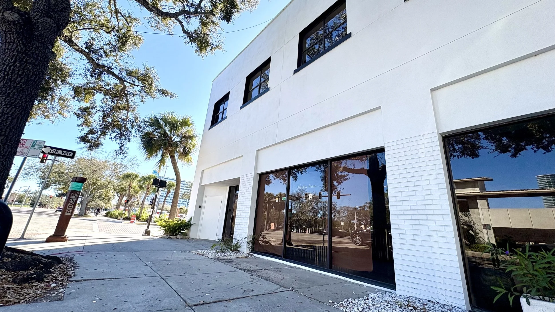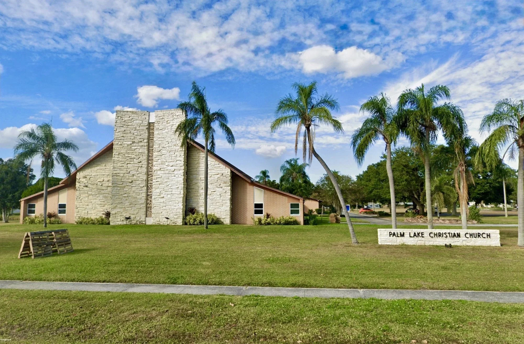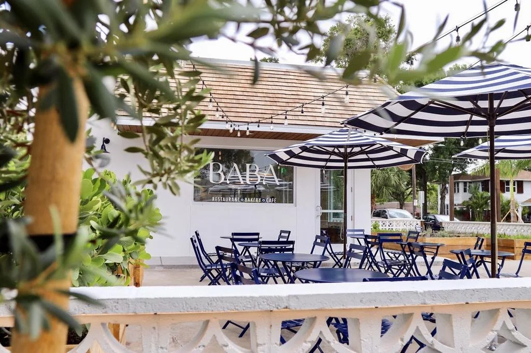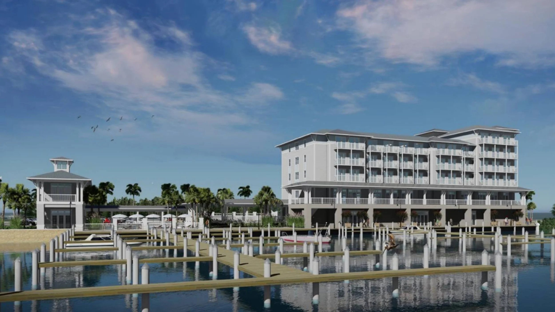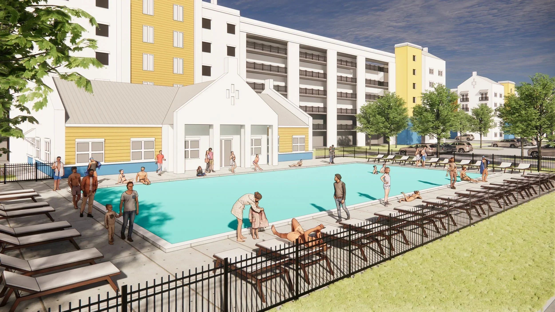21-story apartment tower approved for Dr. MLK Jr. Street in downtown St. Pete
/A 21-story apartment tower will be erected on a surface parking lot along Arlington Avenue and Dr. Martin Luther King Jr. Street, despite opposition from property owners of the abutting townhomes.
New York-based real estate investment firm Abacus Capital Group received site plan approval from the St. Petersburg Development Review Commission on Tuesday, February 7th for the $109 million mixed-use project.
The development calls for 292 market-rate apartments, ground-floor retail, and a 373-space parking garage at 825 Arlington Avenue North, a parcel the group purchased in 2022 for $10.75 million.
The property is being developed under a unified site plan with the neighboring Frontier Communications office building, which will not be redeveloped.
The proposed tower neighbors a townhome community, The Arlington, which first opened in 2015.
THE PLANNED TOWER IS LOCATED AT THE CORNER OF DR. MARTIN LUTHER KING JR. STREET NORTH AND ARLINGTON AVENUE | ST. PETE RISING
Townhomes at The Arlington face a narrow alleyway, which is expected to become the access point for the six-story garage pedestal that hundreds of future residents will utilize to access the tower.
During the meeting, multiple residents argued the 16-foot alleyway is inadequate to accommodate additional commuters.
Additionally, they also said the utilities, such as the compactor, may cause noise disturbances regardless of a physical barrier, and the building will be "too large for the parcel."
"This is not a townhome neighborhood - this is downtown," said Craig Taraszki, partner at Johnson, Pope, Bokor, Ruppel & Burns LLP, representing the applicant.
Citing safety challenges with the main roadway intersection, representatives said the entrance to the garage can’t be relocated.
The team reminded commissioners that the developer is not requesting any variances. The proposed development also meets city codes and aligns with the DC-2 (Downtown Center) zoning regulations.
THE BASE OF THE BUILDING FEATURES A PARKING GARAGE WITH AMENITY SPACES AND RETAIL FRONTING DR. MARTIN LUTHER KING JR. STREET NORTH | ABACUS CAPITAL GROUP
The project is required to have 315 parking spaces, which includes 229 for apartments larger than 750 square feet and one space for retail. The proposed development includes 373 parking spaces, of which 86 spaces will be set aside for the Frontier Communications office building. There will also be bicycle parking.
The commission passed two additional conditions of approval for the tower. The developer will be required to include decorative screening on the parking garage along the eastern facade facing the neighboring townhomes as well as add a landscape buffer on the east side of the property.
The height of the proposed building will be 212 feet, exceeding the maximum 200-foot building height. Abacus qualifies for a height bonus of 12 feet, as 50% of the first floor will be devoted to parking.
The residential building will have a 1,056-square-foot lobby and leasing office along with 1,357 square feet of retail space fronting Dr. Martin Luther King Jr. Street North. The ground floor will also include nine two-story, townhome-style units that will have entrances off of Arlington Avenue.
THE 21-STORY RESIDENTIAL BUILDING WILL CONTAIN 292 APARTMENTS, 1,357 SQUARE FEET OF RETAIL SPACE, AND 373 PARKING SPACES | ABACUS CAPITAL GROUP
The parcel is zoned Downtown Center-2 (DC-2) which allows for a base Floor Area Ratio (FAR) of 3.0 and a base height of 125 feet. The project is utilizing FAR bonuses to reach a 6.5 FAR.
Per the bonus approval, Abacus must provide a minimum of $1,090,000, or 1% of the total construction cost, to the city’s Housing Capital Improvements Project (HCIP) fund, which supports the construction of affordable housing.
Tampa-based Baker Barrios is the architect for the project.
A timeline for construction was not announced.


