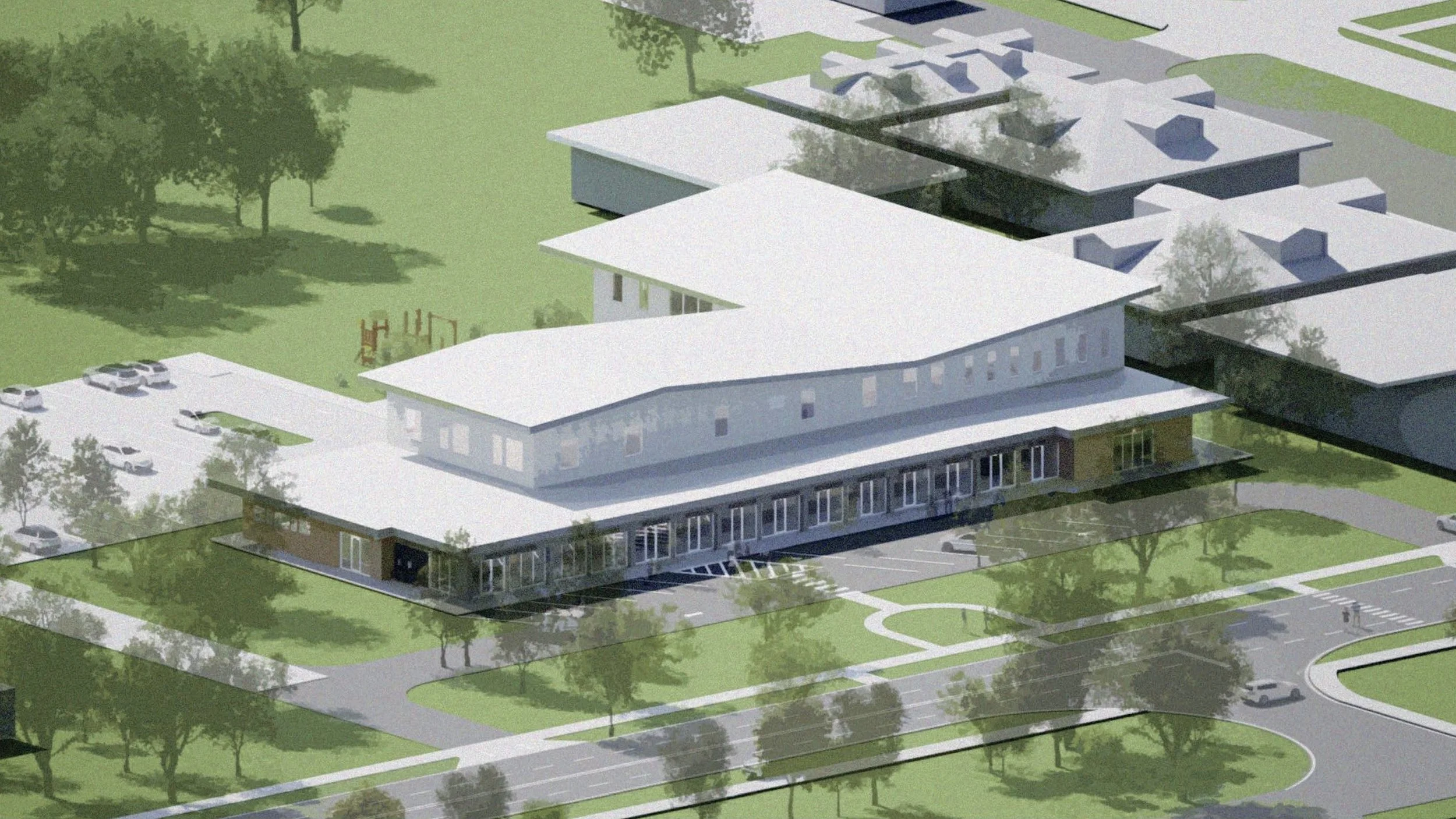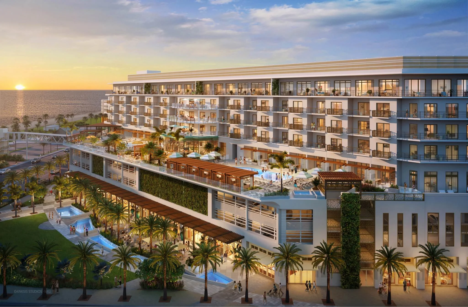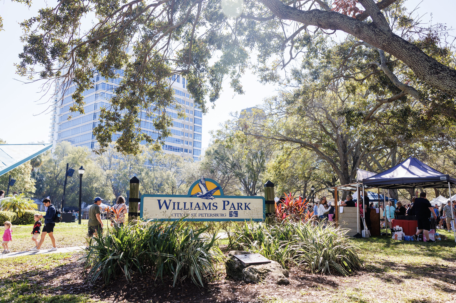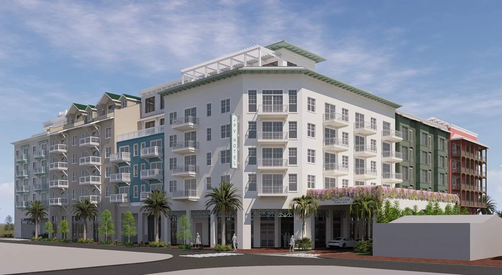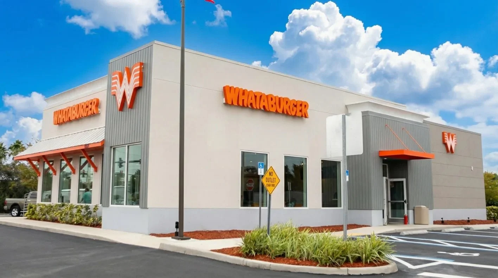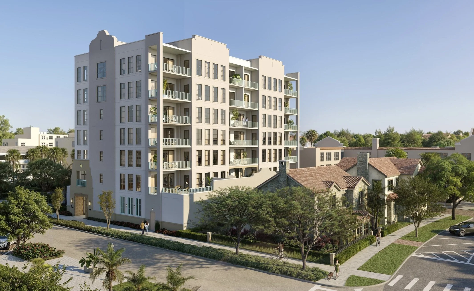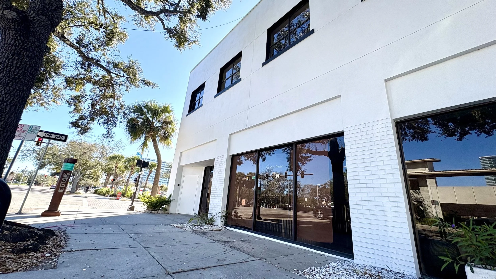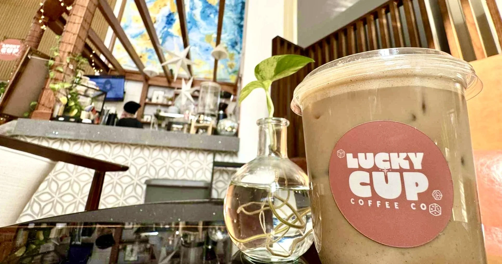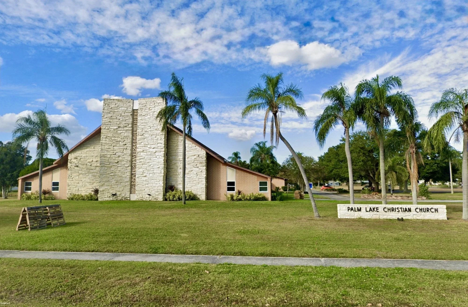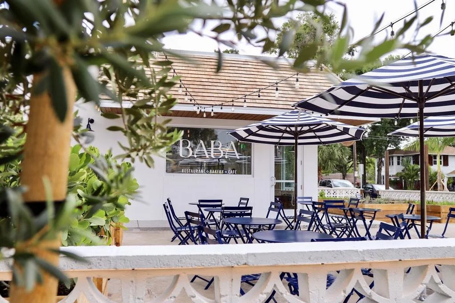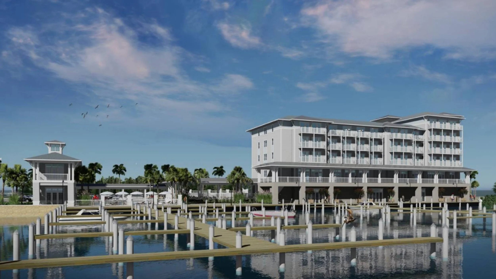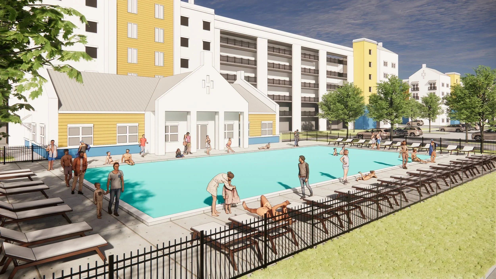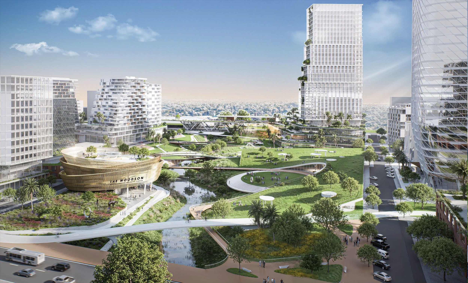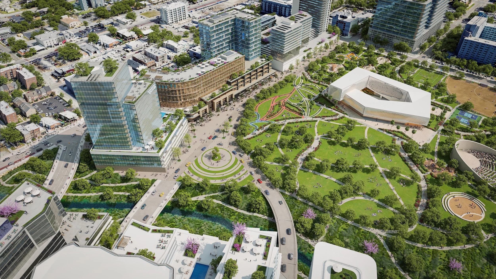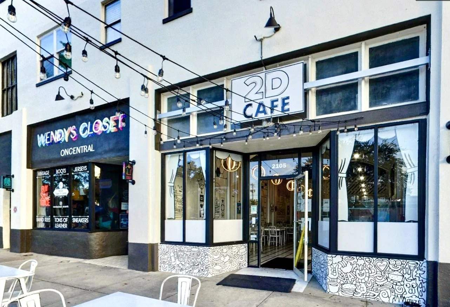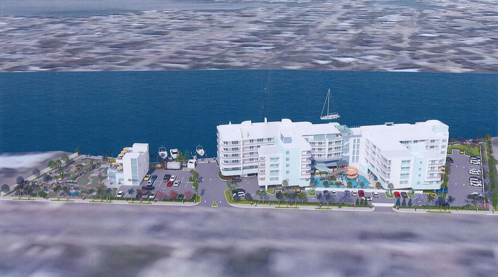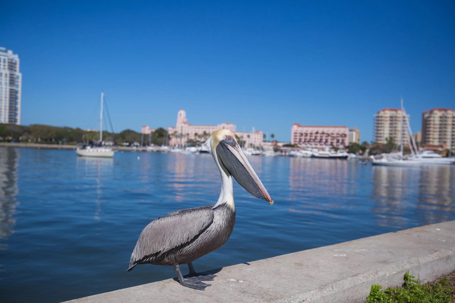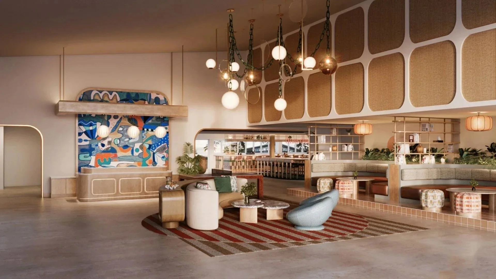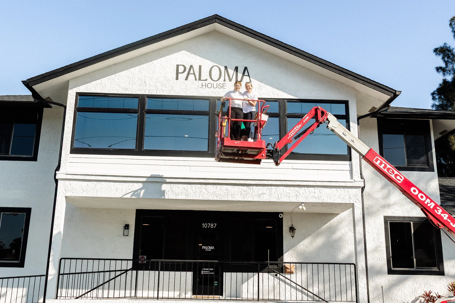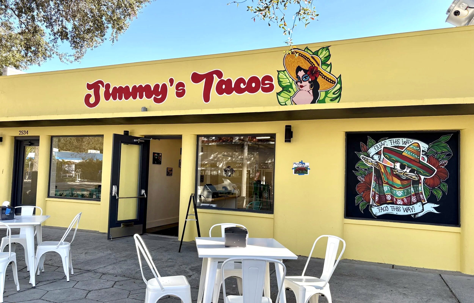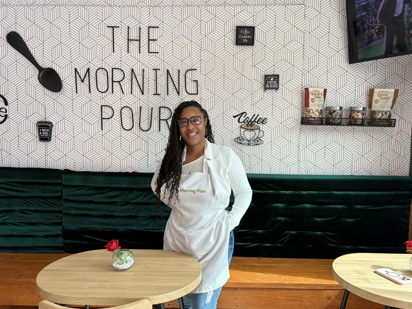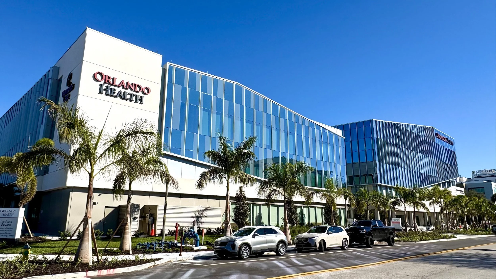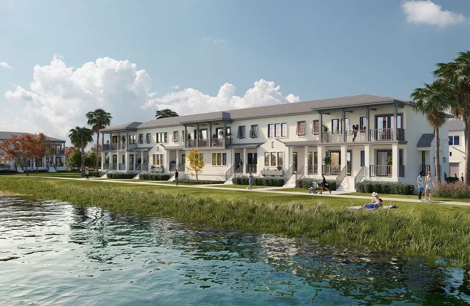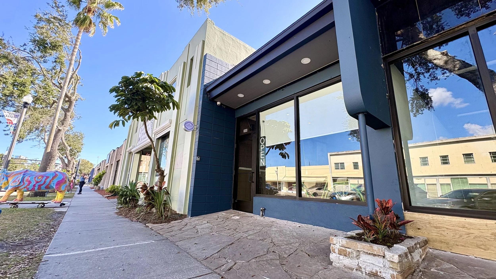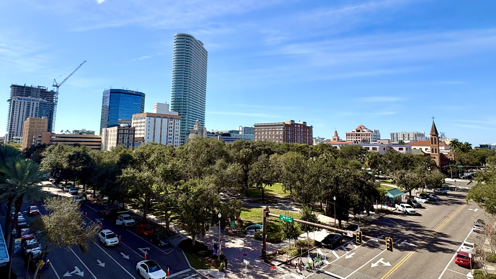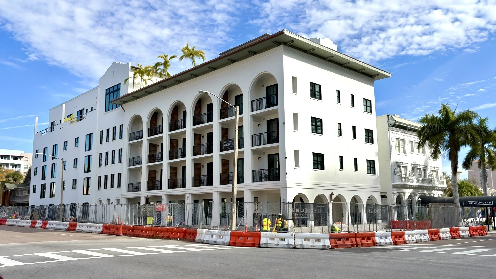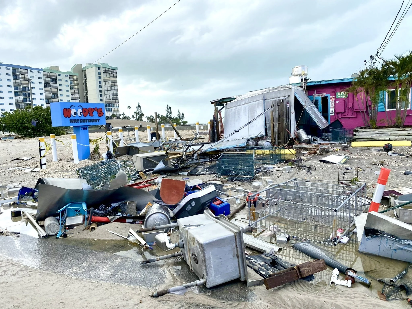23-story Gallery Haus apartment tower set to break ground near Tropicana Field in downtown St. Pete
/a rendering of gallery haus, getting ready to rise at 155 17th Street south in downtown St. Pete | LD&D
A team of Miami-based developers is preparing to bring a new wave of residential living to downtown St. Pete.
LD&D, in partnership with IGEQ and Black Salmon, has finalized plans for Gallery Haus, a 23-story, $115 million apartment tower that will rise at 155 17th Street South, directly across from Tropicana Field and along the Pinellas Trail.
The development will contain 254 apartments, more than 10,000 square feet of amenities, and 7,000 square feet of ground-floor retail space.
LD&D purchased the 0.77-acre site from Apogee Real Estate Partners in late 2023 for just over $9 million. Apogee had previously secured site plan approval for a similar tower with 204 units in 2022.
Gallery Haus is an expansion of LD&D’s “Haus” portfolio, which includes Wynwood Haus in Miami’s Wynwood Arts District.
Gallery Haus will be built at 155 17th Street South, next to Vertical Ventures rock climbing gym and The Lock Up Self Storage | Google Maps
Each project carries the developer’s signature design-forward, arts-inspired aesthetic.
LD&D Managing Partner Diego Bonet says St. Pete’s creative energy made it an obvious next destination.
“We love the entire Tampa Bay area,” Bonet told St. Pete Rising. “It has very strong population and employment growth, and such a cool quality of life. St. Pete has this beachy, arts-forward community that almost reminds me of parts of Los Angeles. It’s laid-back, and that’s hard to find elsewhere in Florida.”
Bonet said the project’s industrial vibe along the Pinellas Trail, next to Vertical Ventures rock climbing gym and The Lock Up Self Storage, was part of the appeal.
“To be in this cool, creative neighborhood along a trail with a future 85-acre redevelopment across the street—you can’t find that anywhere,” he said, referring to the plans to redevelop the Historic Gas Plant District.
The 23-story gallery Haus will include 254 apartments and 7,000 square feet of ground-floor retail space | LD&D
The Pinellas Trail, which runs along the south side of the site, will play a central role in the building’s design.
Bonet describes the street-level retail as an active, wellness-focused destination anchored by a 5,000-square-foot gym with steam saunas and cold plunges.
“The gym is going to be so large that we’re considering making memberships available to the public, not just residents of Gallery Haus,” Bonet said.
Gallery Haus will also feature a coffee shop or juice bar that opens directly onto the trail.
“The Pinellas Trail is such a unique amenity,” Bonet said. “As cool as it is, we believe it can be even more iconic.”
An amenity deck on the sixth floor will feature a resort-style pool and a 23rd-floor rooftop will include a co-working lounge and community room with panoramic views of Tampa Bay and the downtown skyline.
Unlike many luxury apartment buildings that focus mainly on larger floor plans, LD&D is designing a significant number of studio units, about 500 square feet each, optimized for open, flexible layouts.
“We love studios,” Bonet said. “And the way we’ve designed them, they’ll feel more like one-bedrooms than true studios.”



LD&D submitted an Environmental Resource Permit application to the Southwest Florida Water Management District (SWFMD) last week and applied for a $70 million vertical construction permit in July.
Demolition will begin this month, with vertical construction expected to begin in April 2026 and a completion expected by early 2028.
KAST Construction will serve as general contractor, and Baker Barrios Architects is the project architect.
Though this is the first project for LD&D in St. Pete, Bonet says it won’t be the last.
“We’re bullish on Tampa Bay,” he said. “This is just the beginning.”
Site plan for the proposed Gallery Haus apartment tower in downtown st. Pete | LD&D


