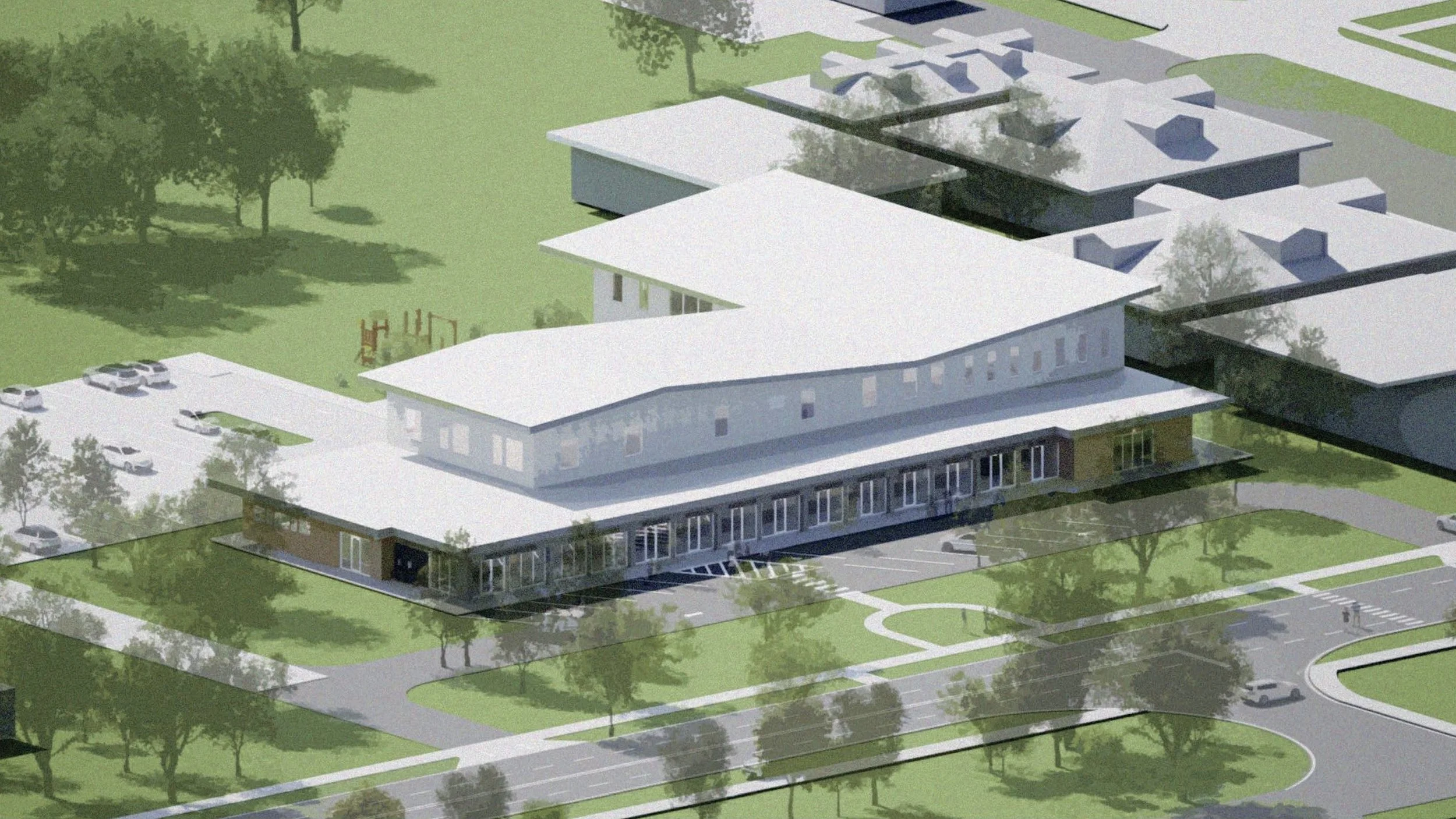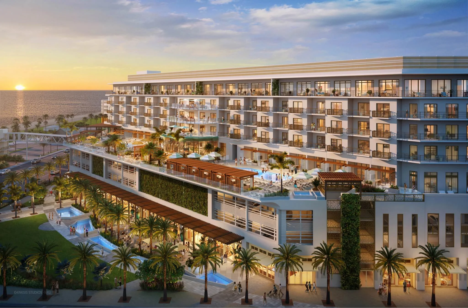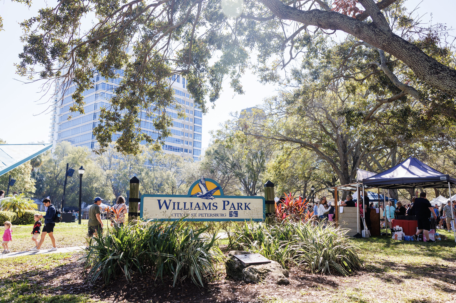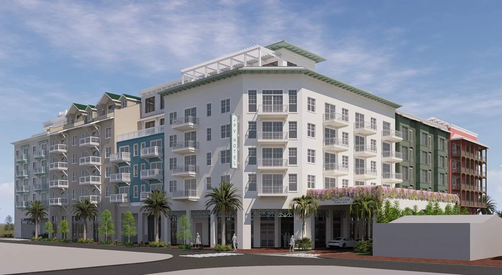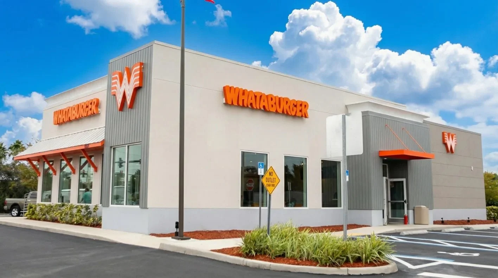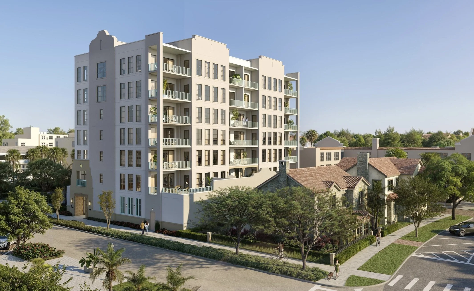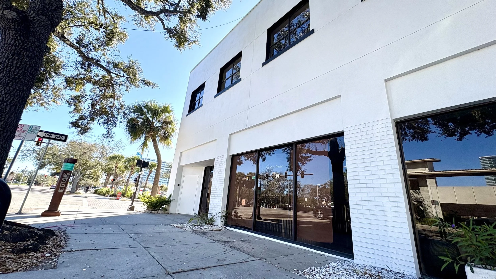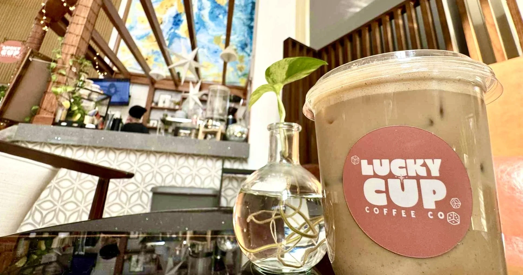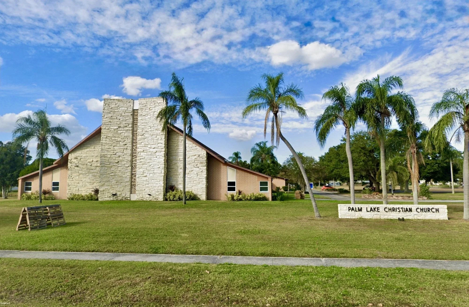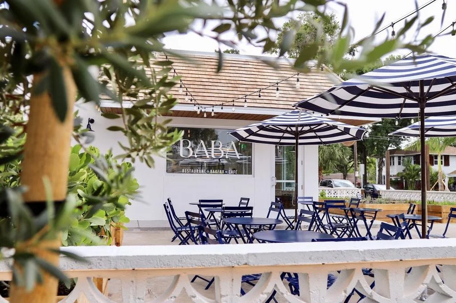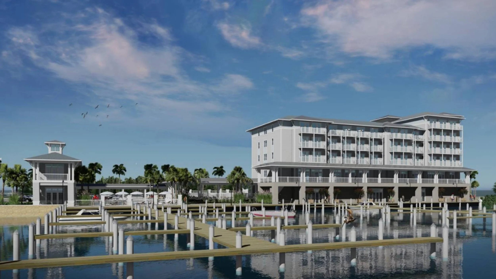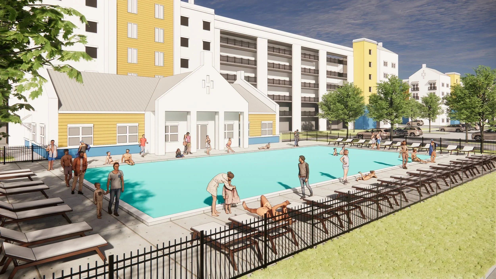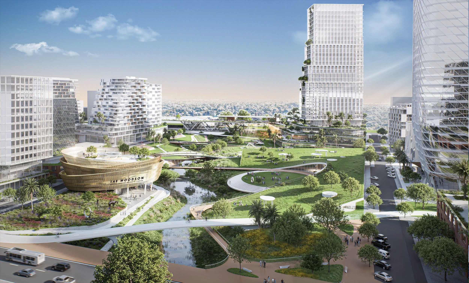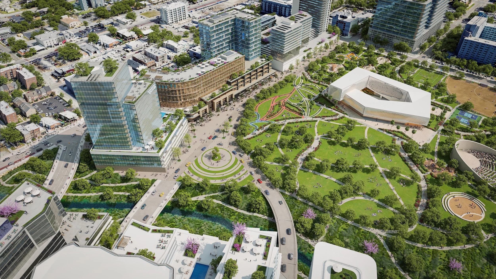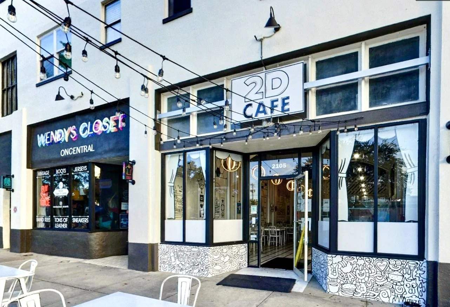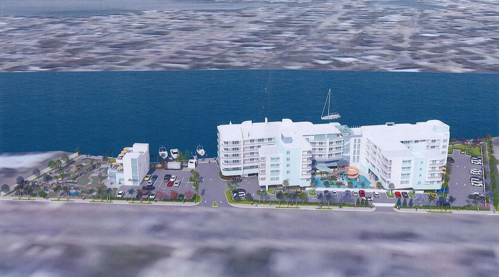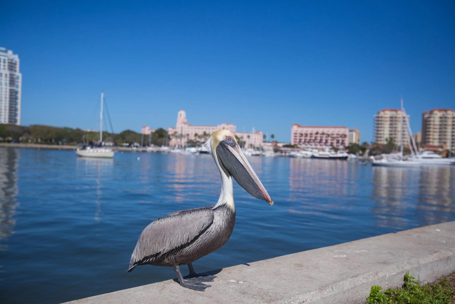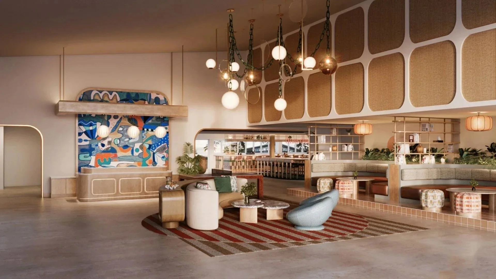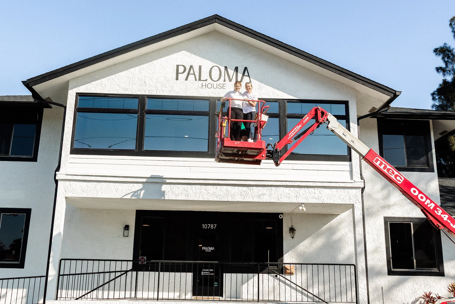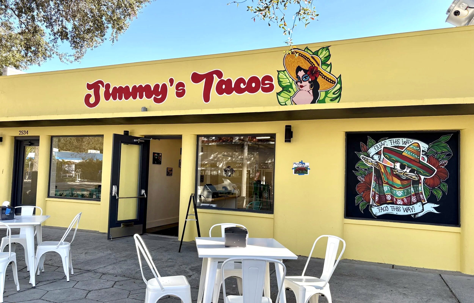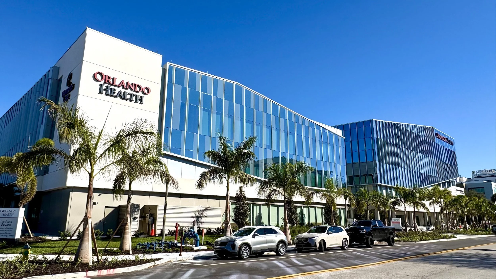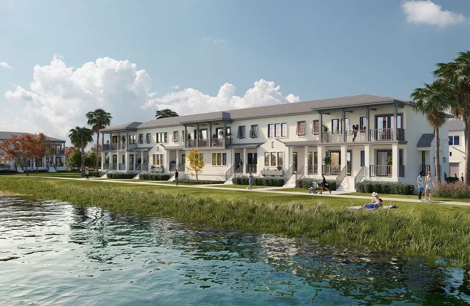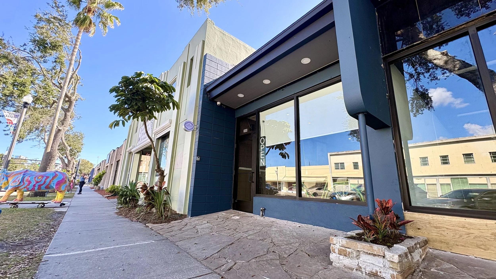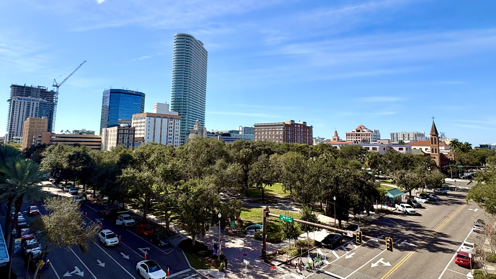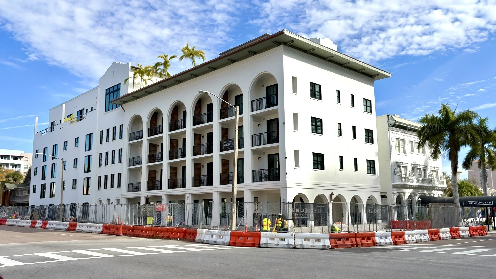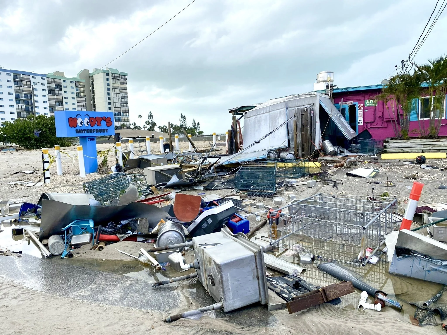Revised plans approved for 14-story mixed-use building at 900 Central Avenue in downtown St. Pete
/A 14-story mixed-use building has been proposed for 900 Central Avenue in the EDGE District of downtown St. Pete. The site is currently home to three buildings, two of which will be demolished, and a 41-space surface parking lot.
A 14-story mixed-use development slated for St. Petersburg’s EDGE District has been approved by the city’s Community Redevelopment Agency, subject to a final review of the building plans and the developer’s compliance with any conditions of approval.
The $58.1 million project, known by its address, 900 Central Avenue, will feature 185 apartment residences (21 of which will be workforce housing units), 20 hotel rooms, nearly 10,000 feet of commercial space, a 204-space parking garage, and 224 bicycle parking spaces. The building is expected to reach a height of 150 feet.
The proposed mixed-use development will be constructed at 900 Central Avenue, which is currently home to three buildings and a surface parking lot.
The building’s footprint will occupy most of the 0.83-acre site, which is currently home to three buildings, two of which will be demolished, and a 41-space surface parking lot. A variety of businesses — including a nail salon, two law offices, and two fitness studios — are located on the site. Anytime Fitness announced in October that it would be closing in December.
The building on the corner of Dr. Martin Luther King Jr. Street and Central Avenue is the EDGE District’s oldest remaining building but is not listed on local or national historic registries.
However, thanks to efforts from Preserve the Burg and the EDGE District Business Association, the developer has agreed to preserve the façade of the building, which will be incorporated into the new development.
The addition of hotel rooms to the 900 Central Avenue project is a revision from a previous proposal, which included 205 apartments. The residential units will consist of a mix of studios, one-bedroom units, and two-bedroom units ranging in size from 512 to 1,139 square feet.
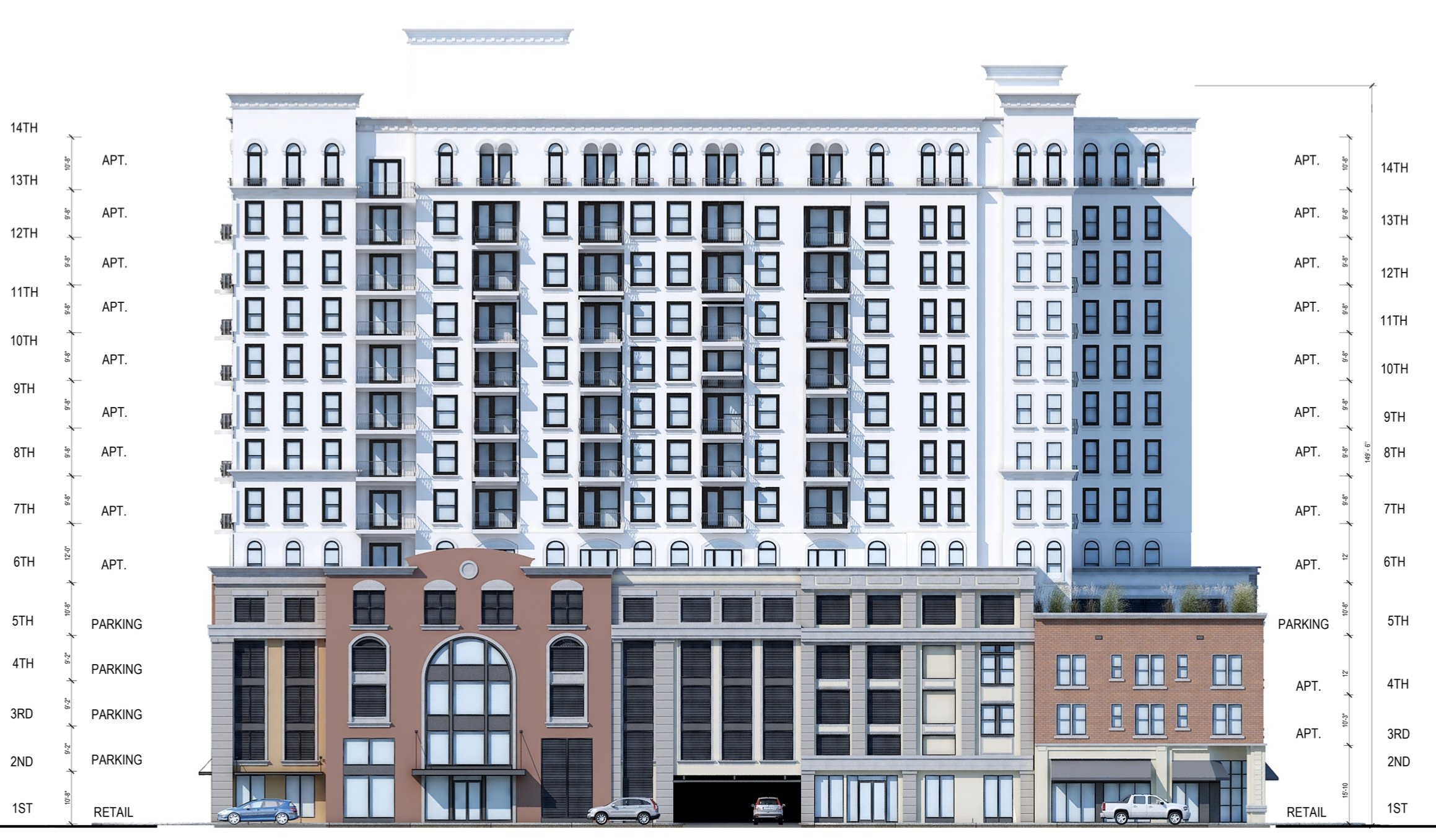
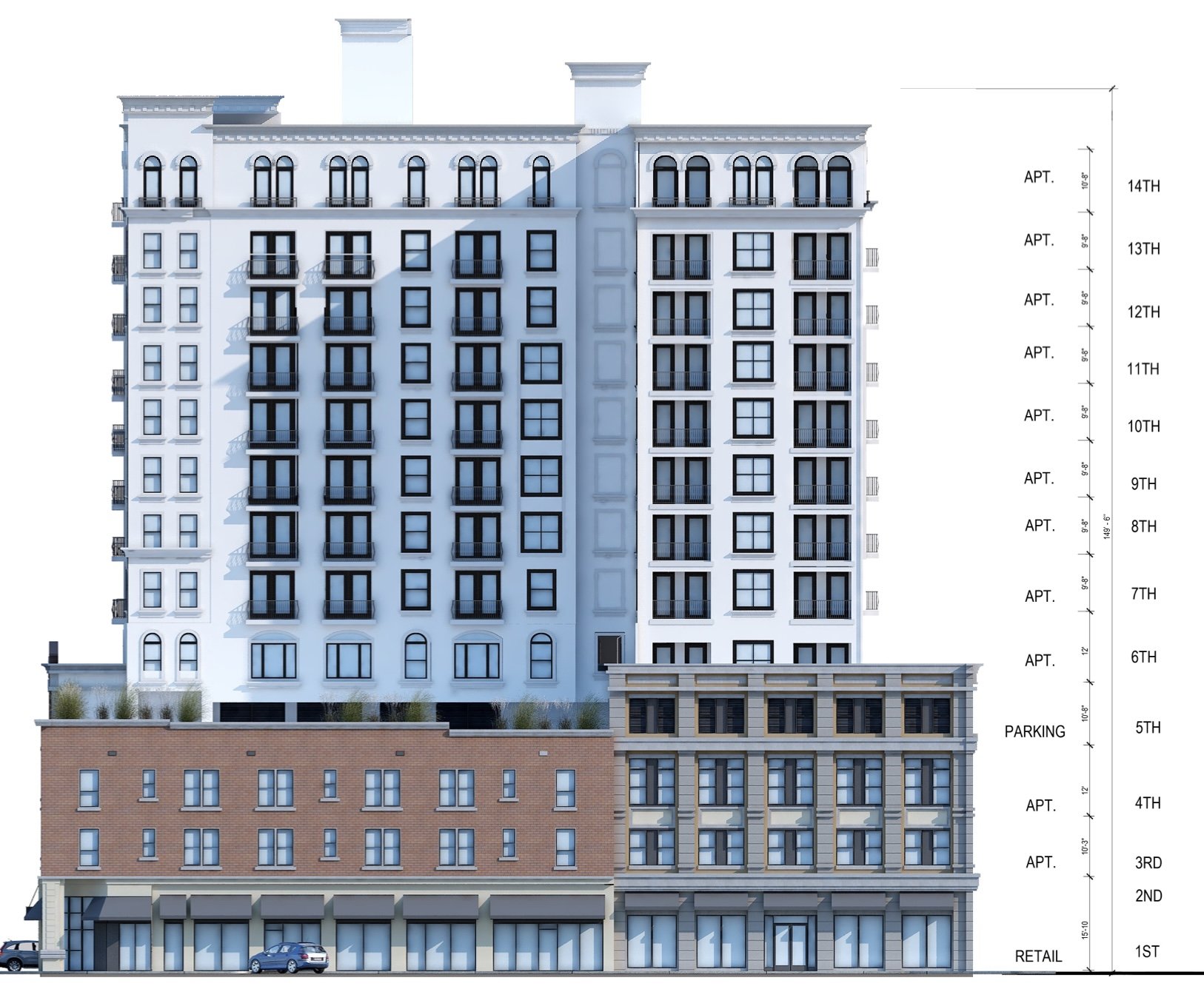
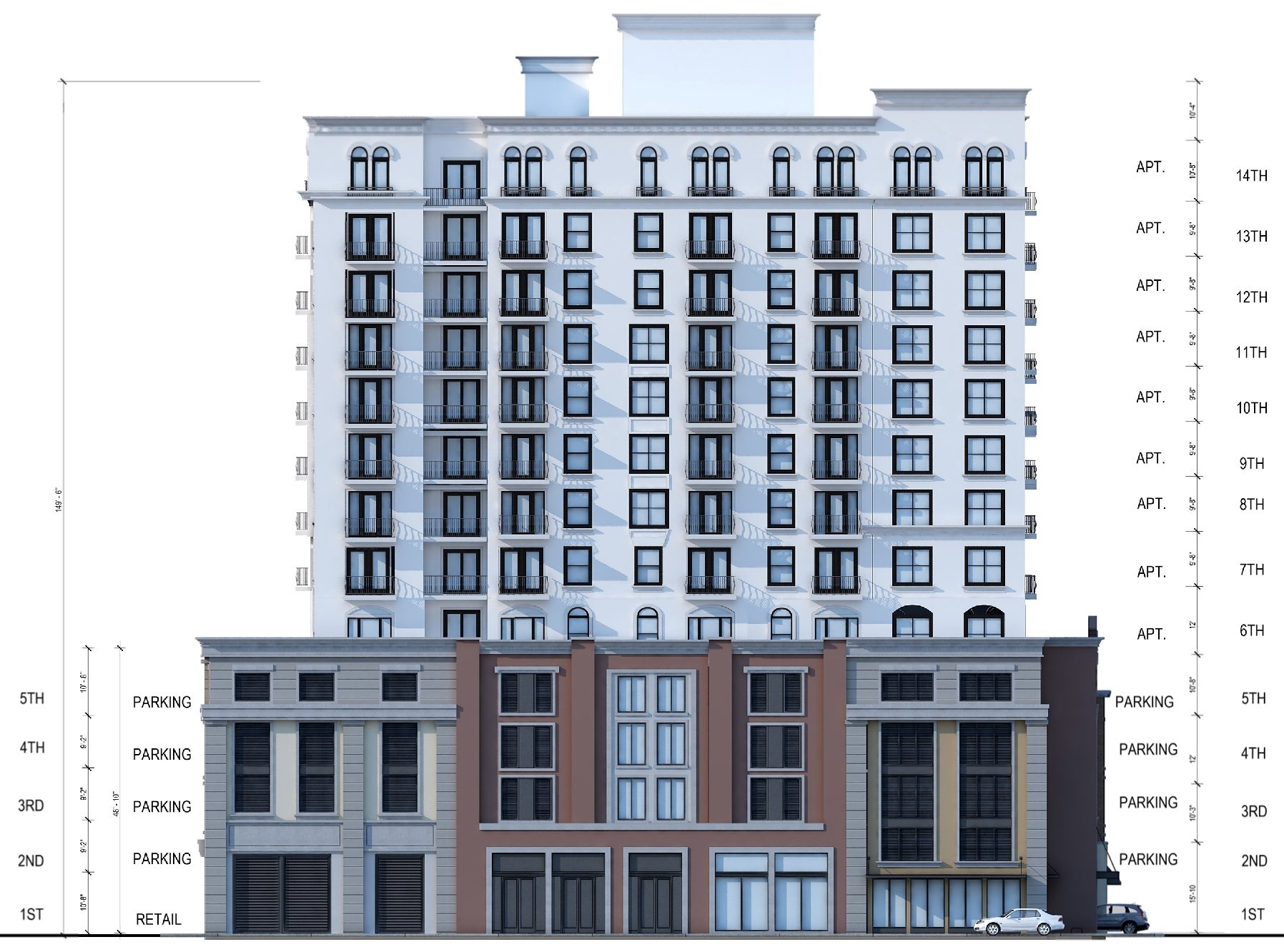
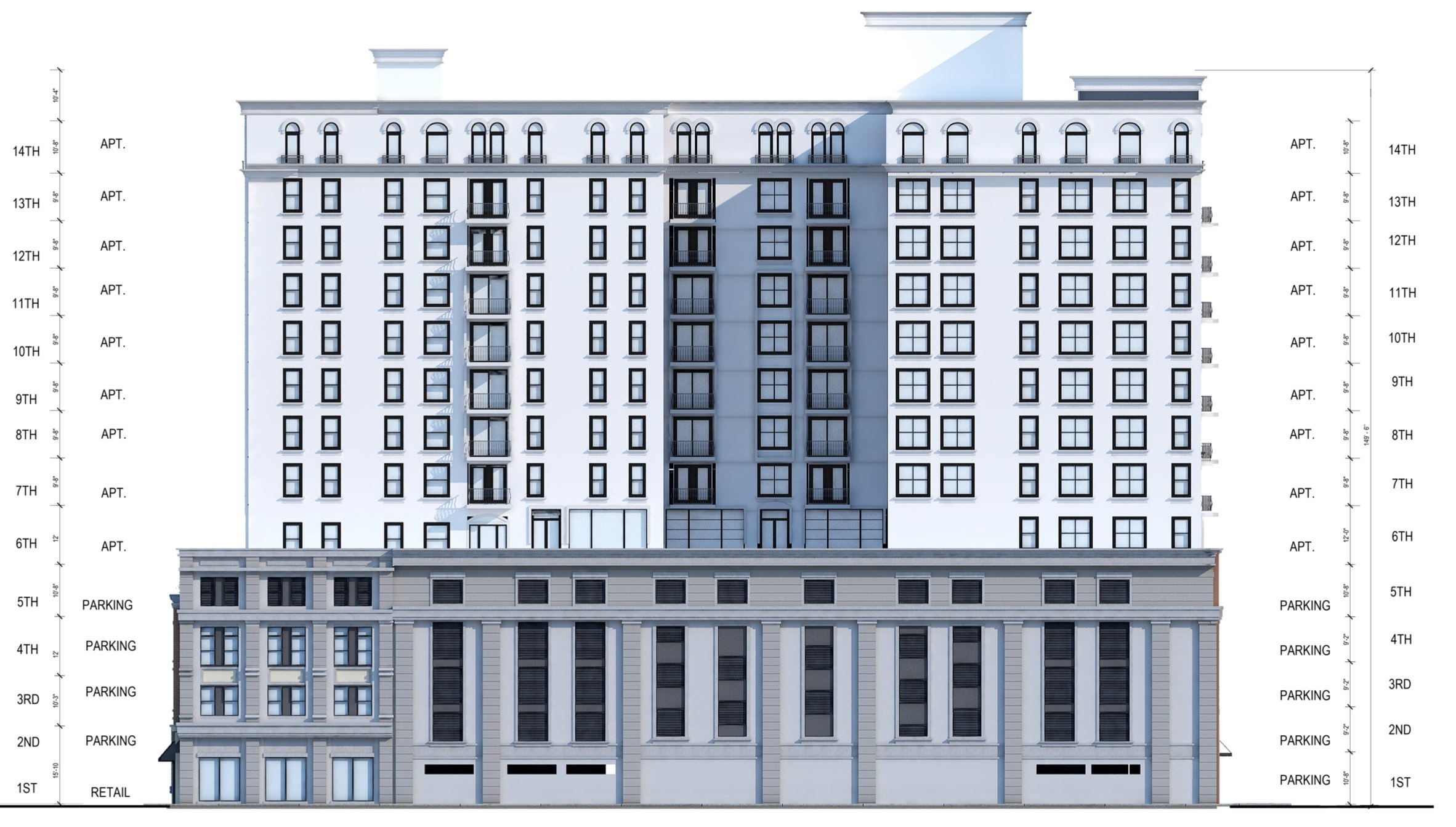
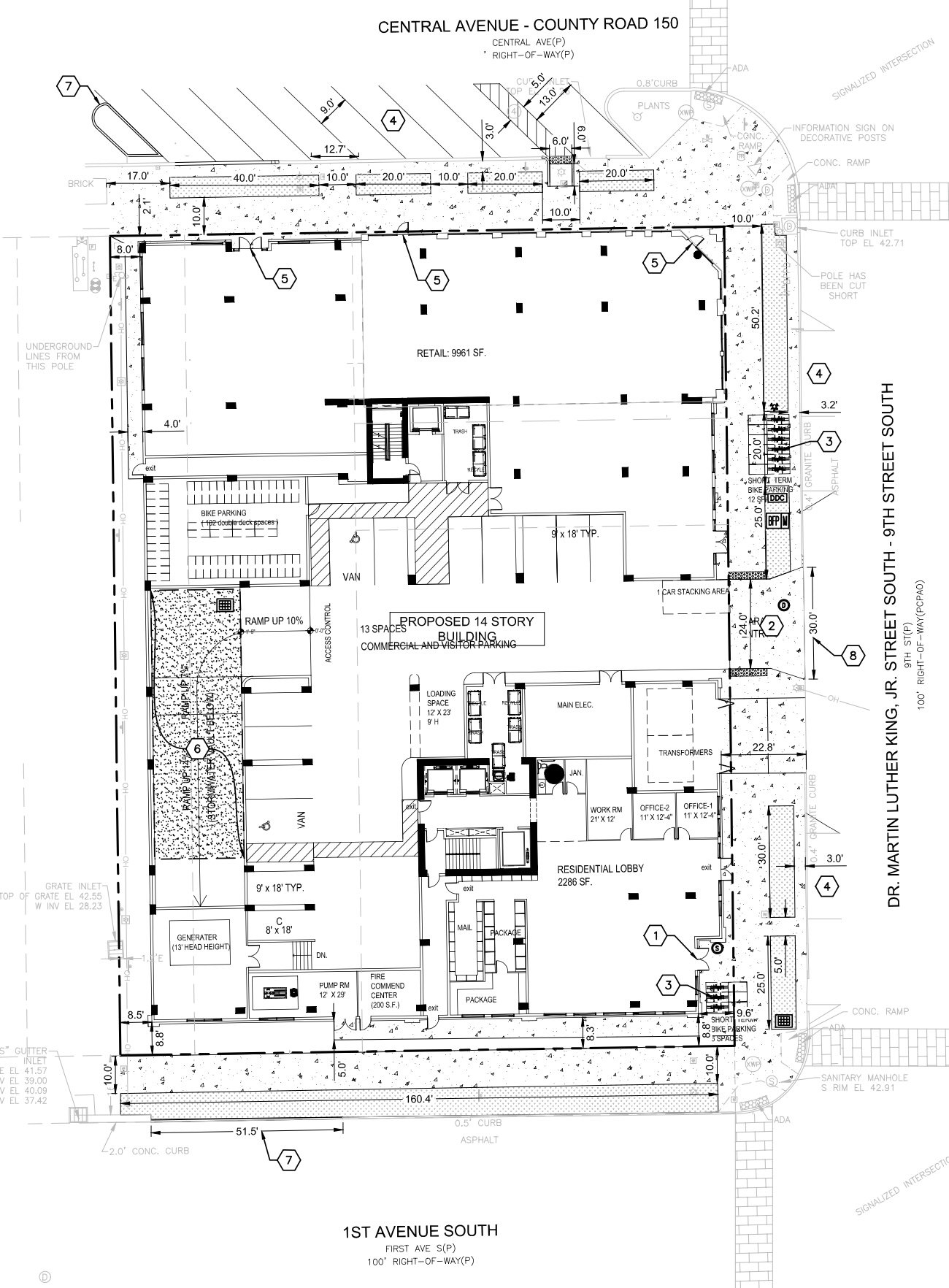
A 6,000 square foot pool deck will be constructed on the building’s rooftop.
Developer Dinerstein Companies has a contract to buy the property from Silver Sands GND LLC, a business entity headquartered in Gulfport. Humphreys & Partners is listed as the project’s architect. Interior design will be provided by HPA Design Group.
A construction timeline has not been announced.


