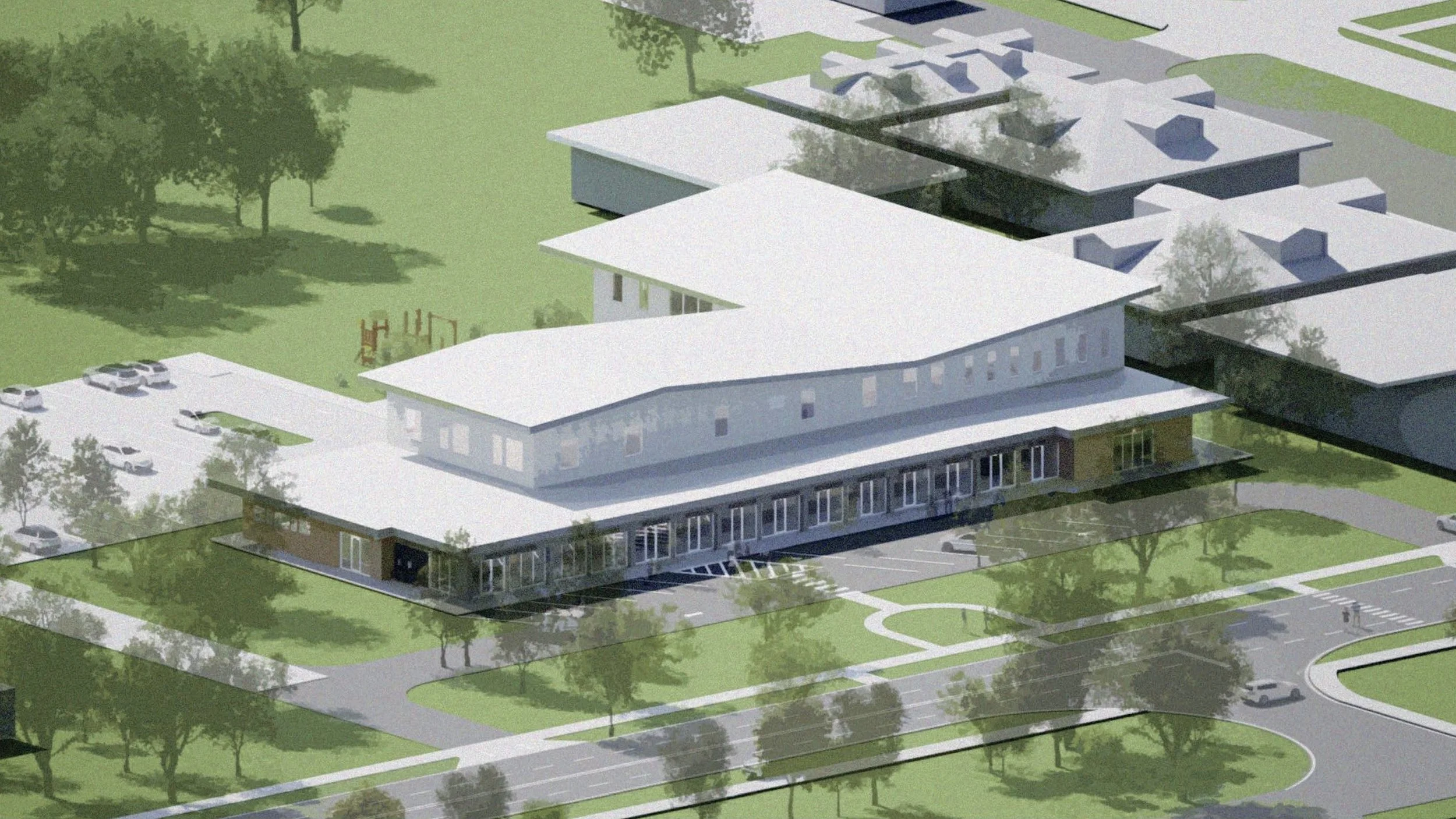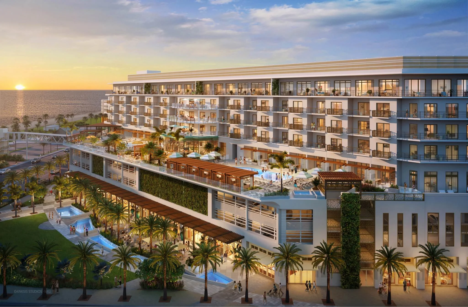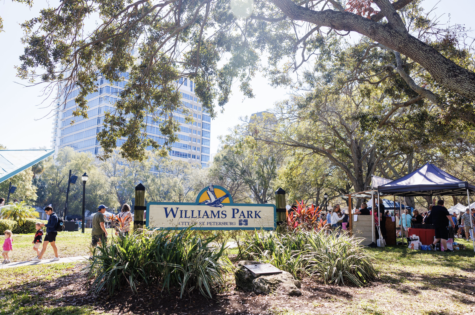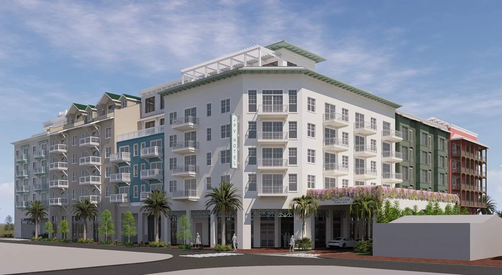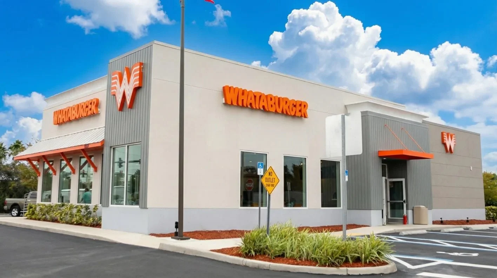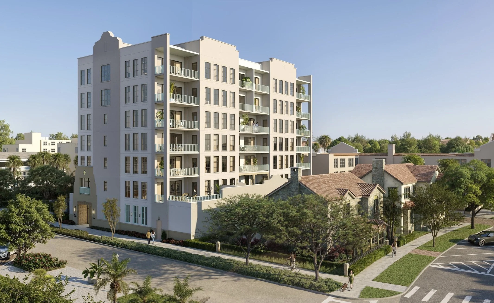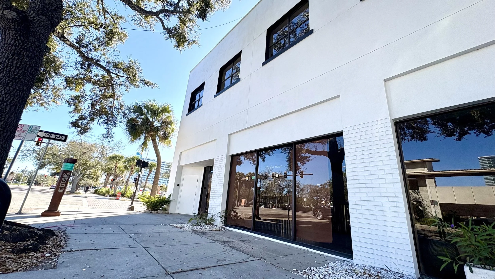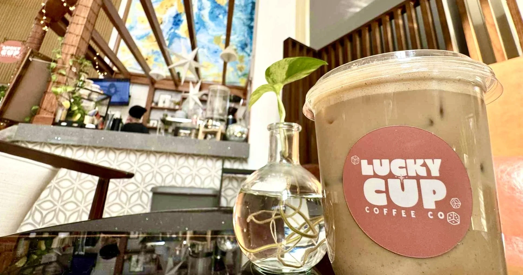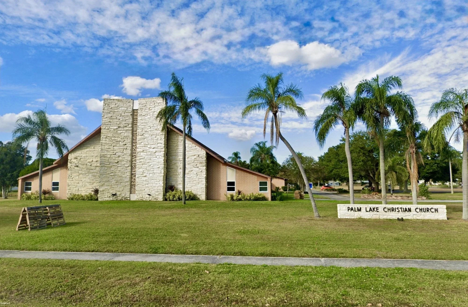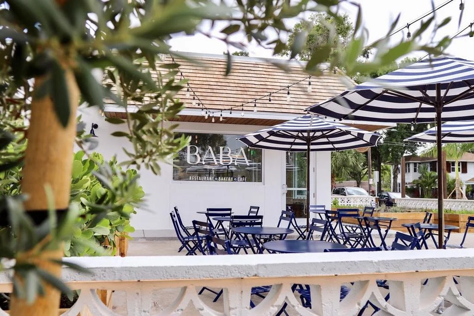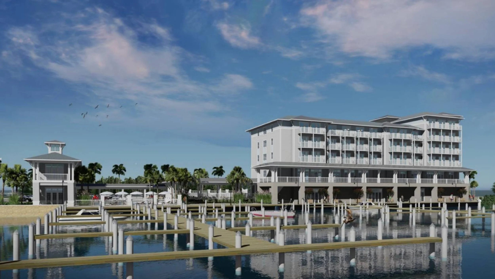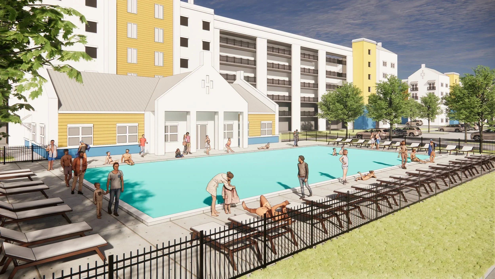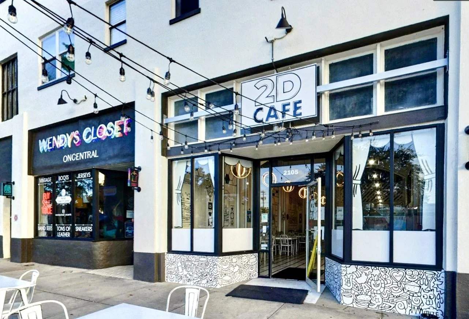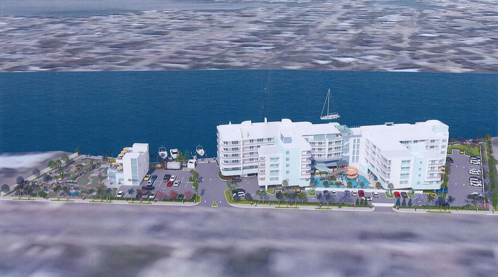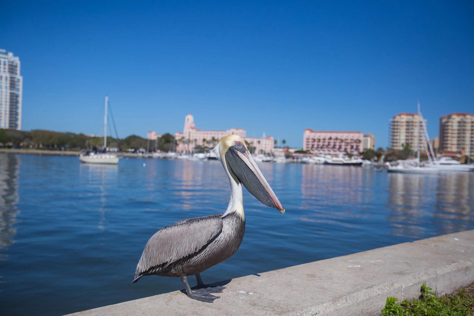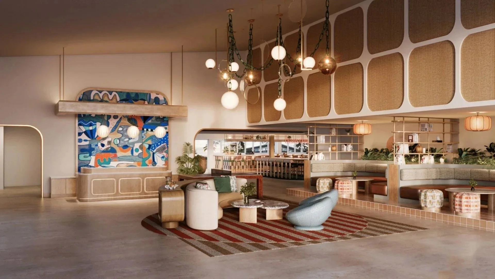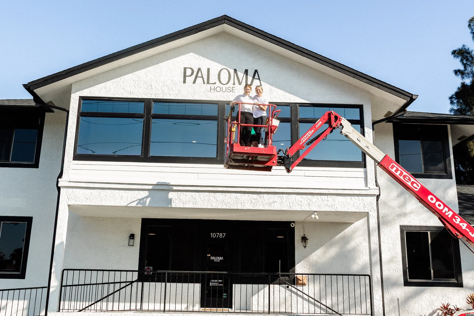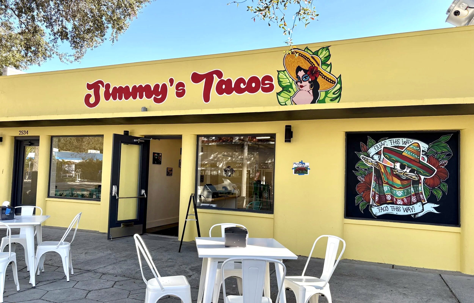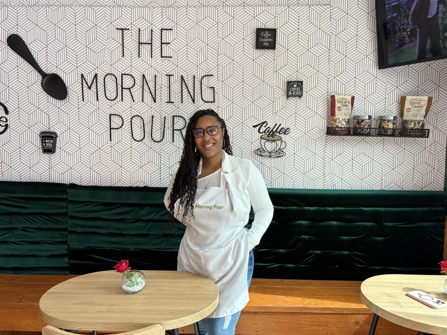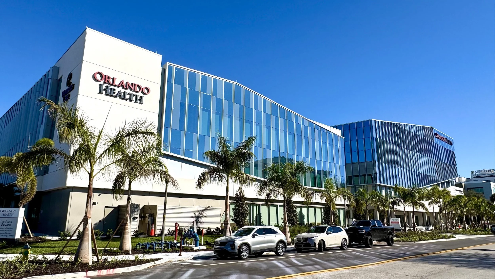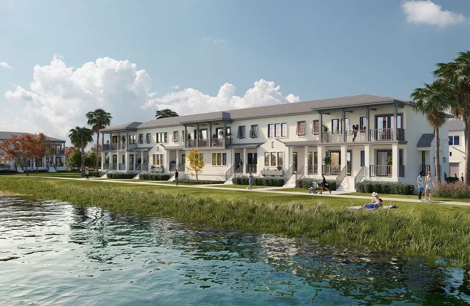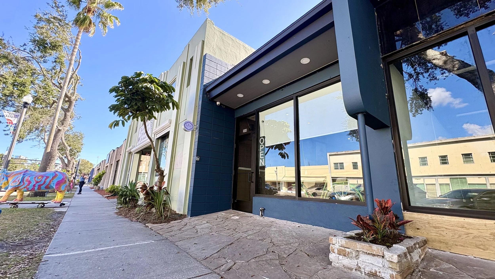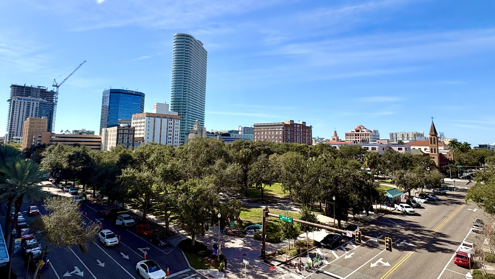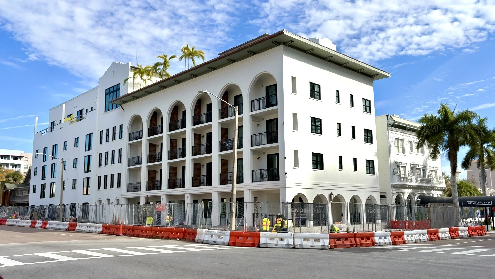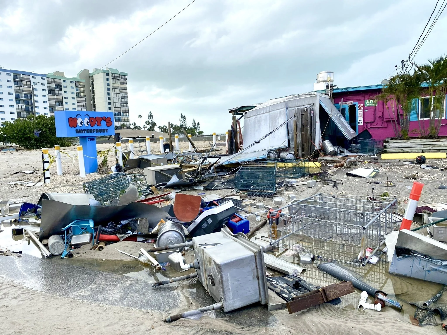50-story Waldorf Astoria Residences St. Petersburg surpasses $100 million in sales
/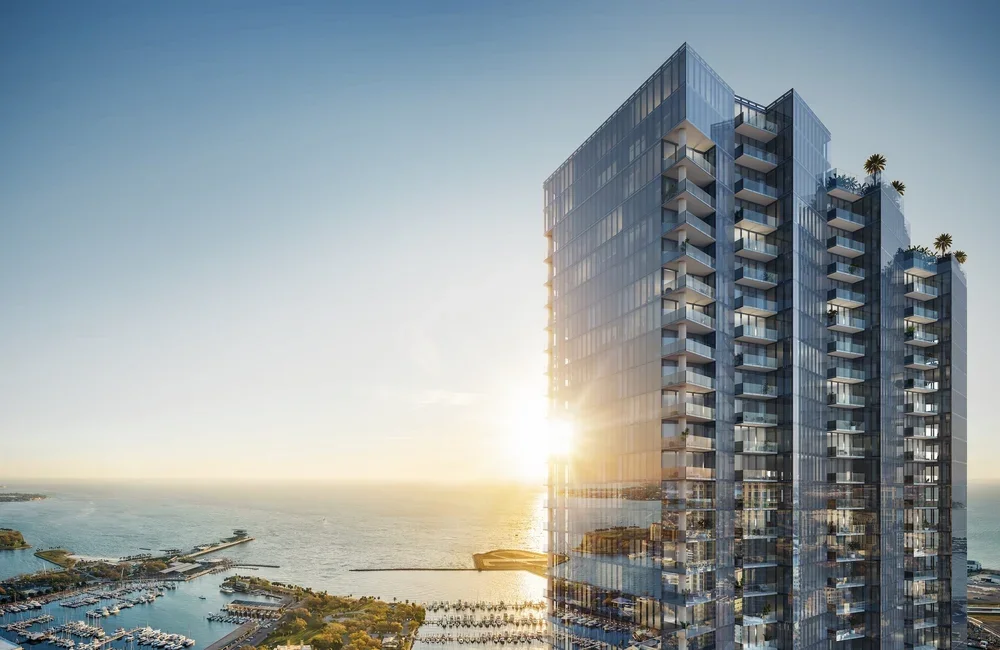

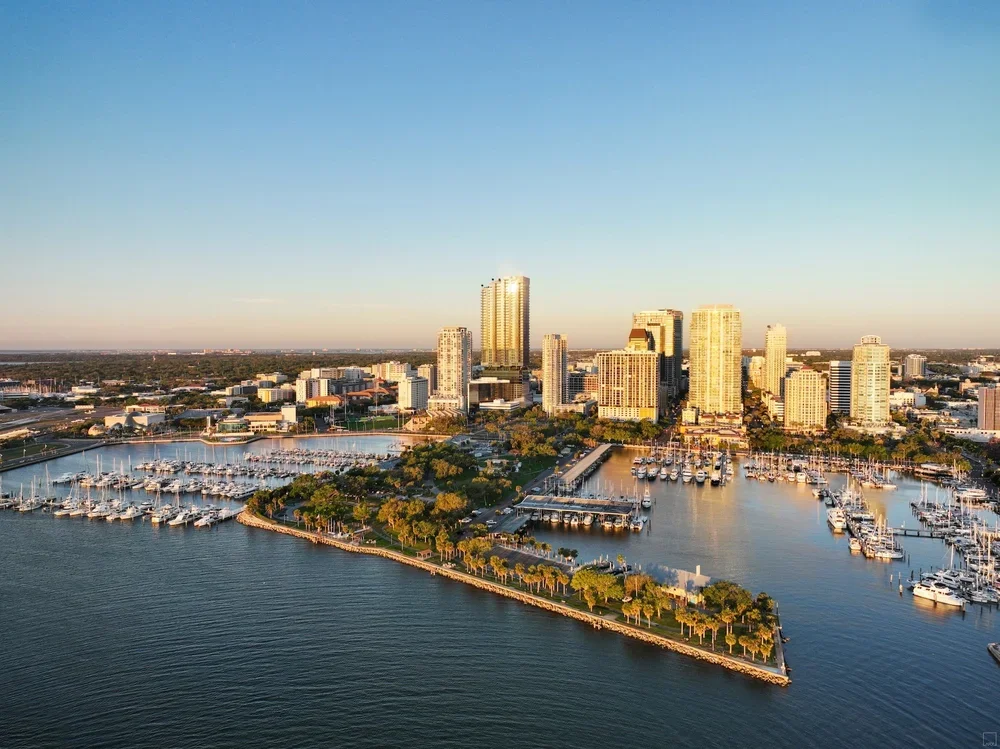
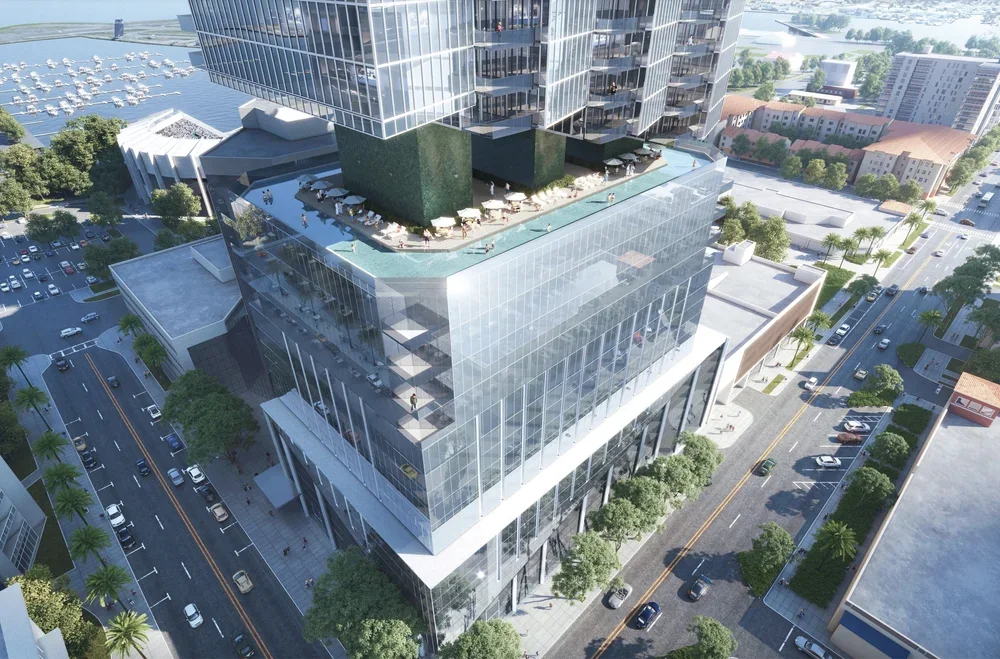

The Waldorf Astoria Residences St. Petersburg has eclipsed $100 million in sales, marking a major milestone not just for the planned development but for the entire luxury real estate market along Florida’s west coast.
The record-breaking sales achievement comes shortly after the opening of the sales gallery marketing the 163 residences in the 50-story, which is expected to soon break ground at 150 2nd Avenue South.
It will be St. Pete’s first hotel-branded luxury condominium tower and the tallest building in the city.
The $500 million project is being co-developed by Miami-based Property Markets Group and St. Petersburg-based Feldman Equities, in partnership with Vancouver-based City Office REIT and Orlando-based Tower Realty Partners.
Represented exclusively by Smith & Associates Real Estate, sales for the Waldorf Astoria Residences began in April, with prices starting at $2.5 million.
A model of the tower as seen in the sales gallery | st. pete rising
Three months after launching sales, an unnamed local business leader set a new record for the Tampa Bay market by purchasing a two-story, 11,000-square-foot penthouse in the building for $27 million. The unit includes a rooftop pool and private movie theater, making it the most expensive condominium ever sold in the region.
“St. Petersburg is rapidly becoming one of Florida’s top luxury destinations, and the incredible response we’ve received from buyers to date affirms how confident the community is in its continued growth. We’re proud to play a role in defining the future of luxury in St. Petersburg and look forward to achieving even greater milestones in the months ahead,” said Ryan Shear, Managing Partner at PMG.
“By surpassing the $100 million in sales mark, Waldorf Astoria Residences St. Petersburg has become the fastest-selling condominium on the West Coast of Florida,” added David Moyer, Vice President of Smith & Associates Real Estate.
Located at 100 2nd Avenue South in the City Center office tower, the condominium’s sales gallery features a full model unit with immersive digital displays that cost more than $1 million to build, giving prospective buyers and the public an early look at what the project will offer.
A rendering of a penthouse unit | ARX Creative
“The resounding sales success at Waldorf Astoria Residences St. Petersburg is a testament to both its caliber of luxury design and the truly extraordinary transformation St. Petersburg has undergone in recent years,” said Larry Feldman, CEO of Feldman Equities.
“Our goal is to deliver residences that exceed expectations and reflect the city’s growing ambition, energy, and beauty. We are proud to see this waterfront lifestyle we’ve curated with our partners be so well received by the community and are excited to welcome them into our brand-new sales gallery, where they can witness St. Petersburg’s next chapter firsthand.”
The St. Pete tower, designed by architecture firm CUBE 3, features a cantilevered design above a 17-story podium, creating the illusion that the tower is floating.
The building will also include a double-height ground floor, 11 levels of parking with 754 parking spaces, and facilities for both long- and short-term bicycle storage.
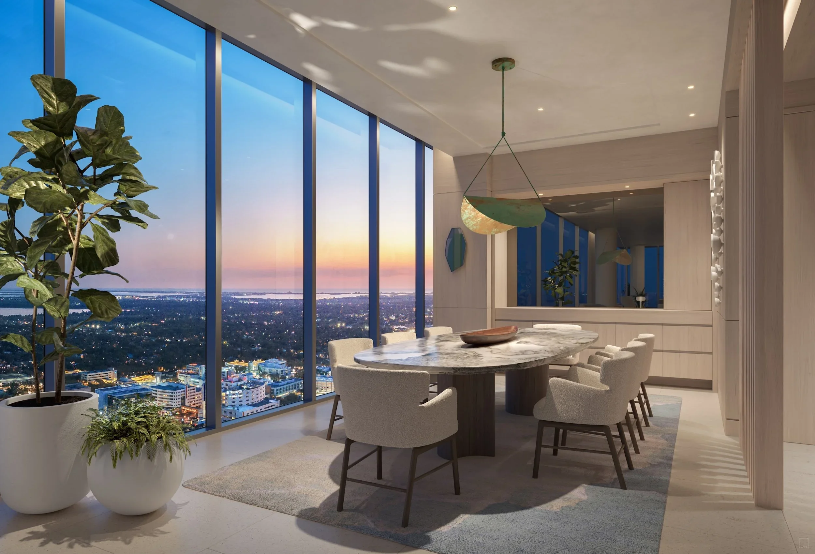
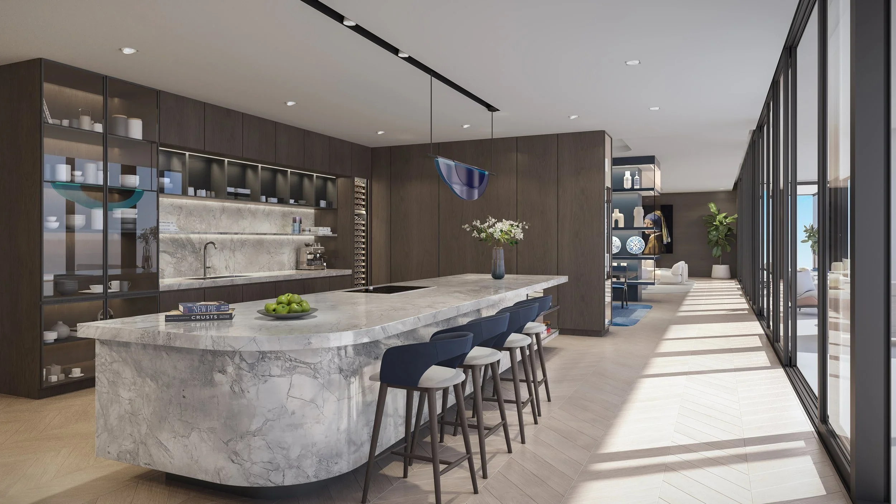
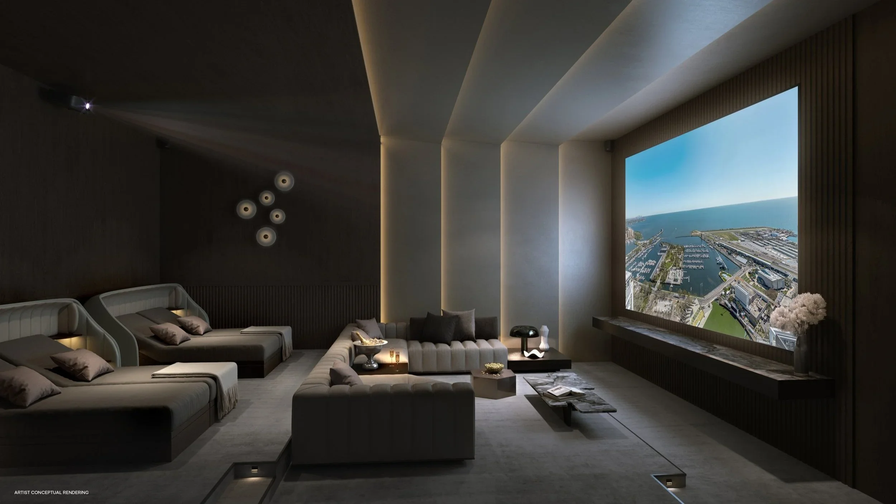
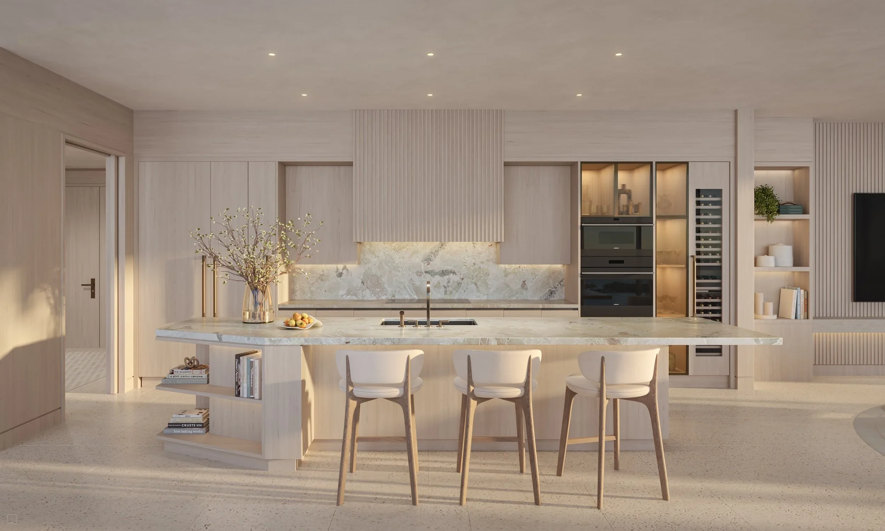
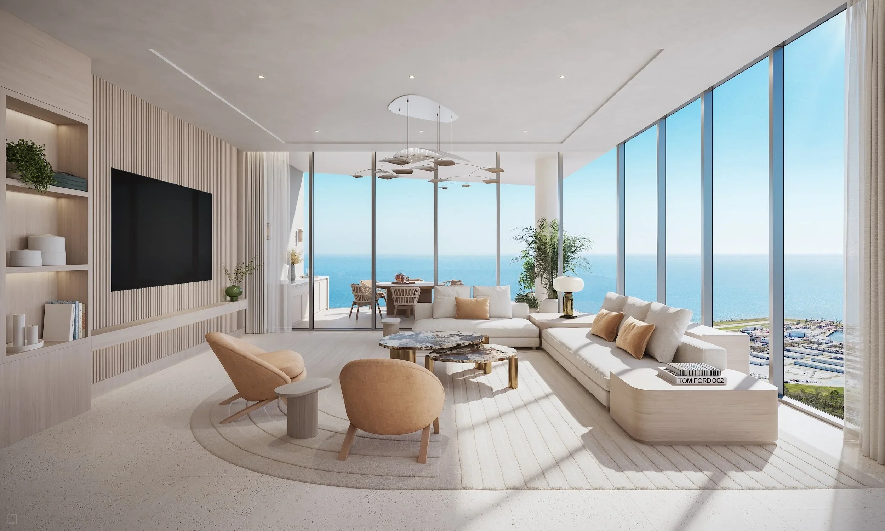
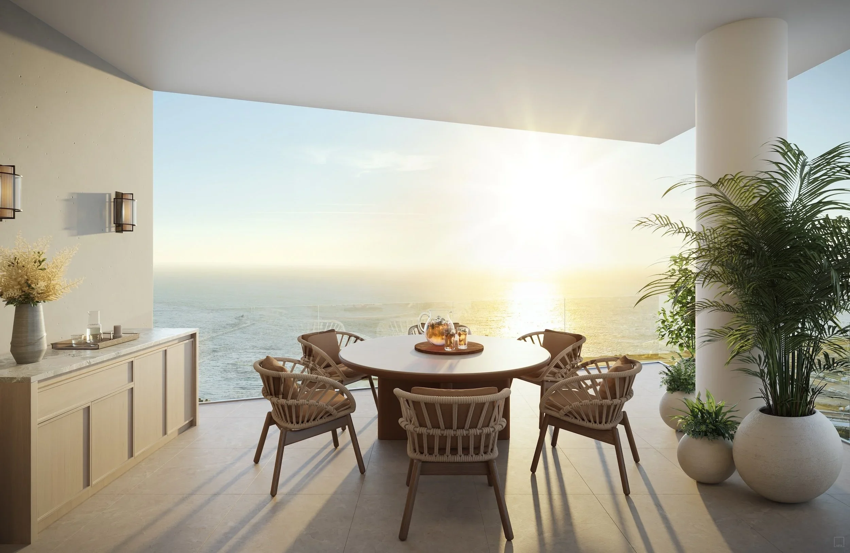
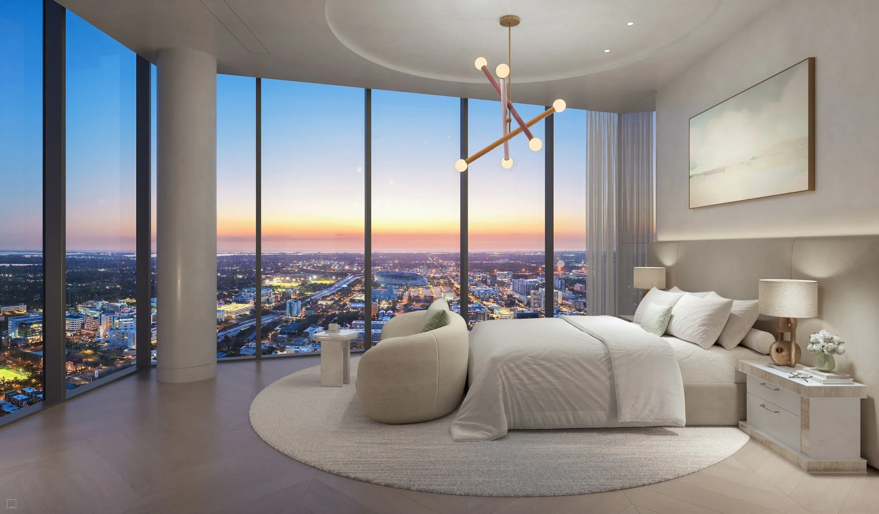

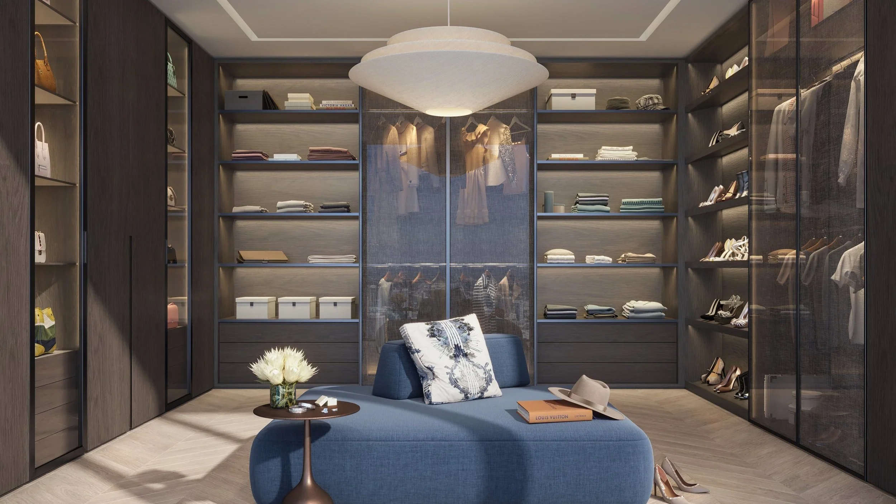

Residences will be a mix of two- and three-bedroom homes ranging from 2,031 to 3,408 square feet, with interiors designed by the San Francisco-based firm BAMO.
Each condo will feature a private entry foyer, expansive balconies, and sweeping views of Tampa Bay.
The kitchen, as shown in the sales gallery, is outfitted with Sub-Zero and Wolf appliances, natural stone countertops and backsplashes, Italian bathroom vanities, custom-built closets, walk-in showers, and freestanding tubs with Waterworks fixtures.
“As sales momentum continues, we are eager to welcome buyers in to explore our sales gallery and treat them to an exclusive first glimpse of this one-of-a-kind property, walking them through the storied experiences, hospitality, and elegance they can expect at a Waldorf Astoria property,” Moyer said.


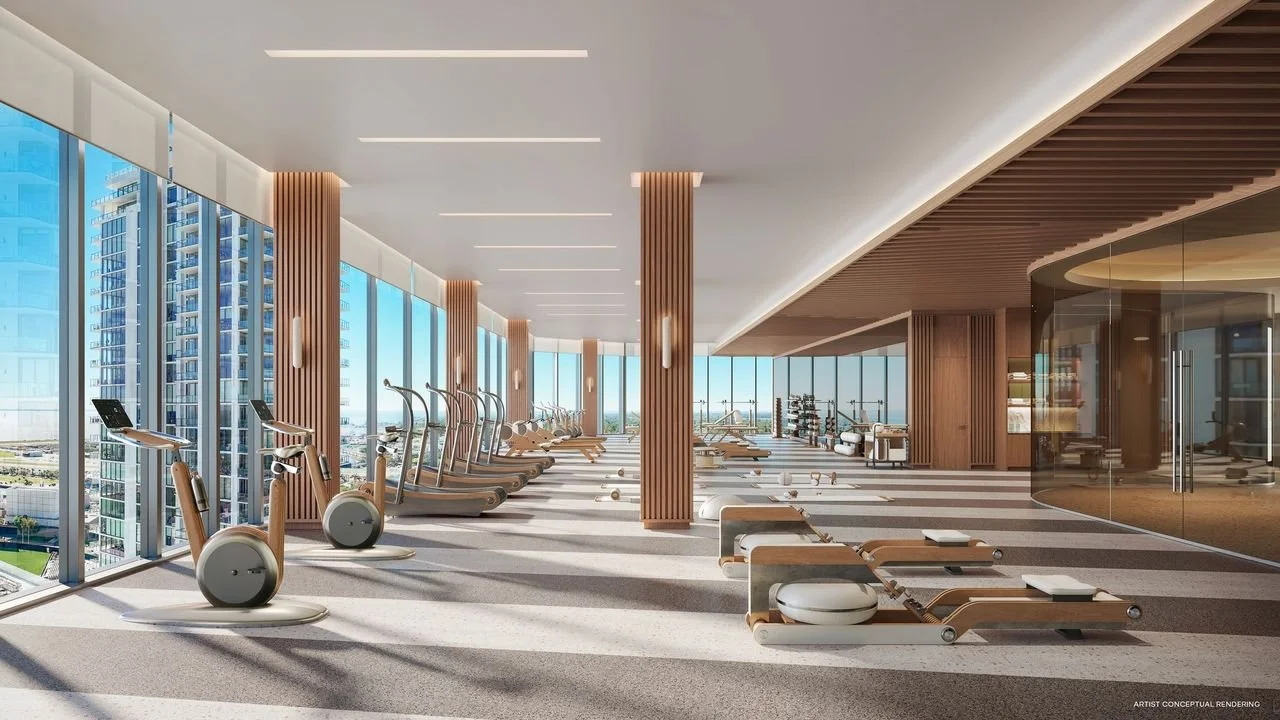
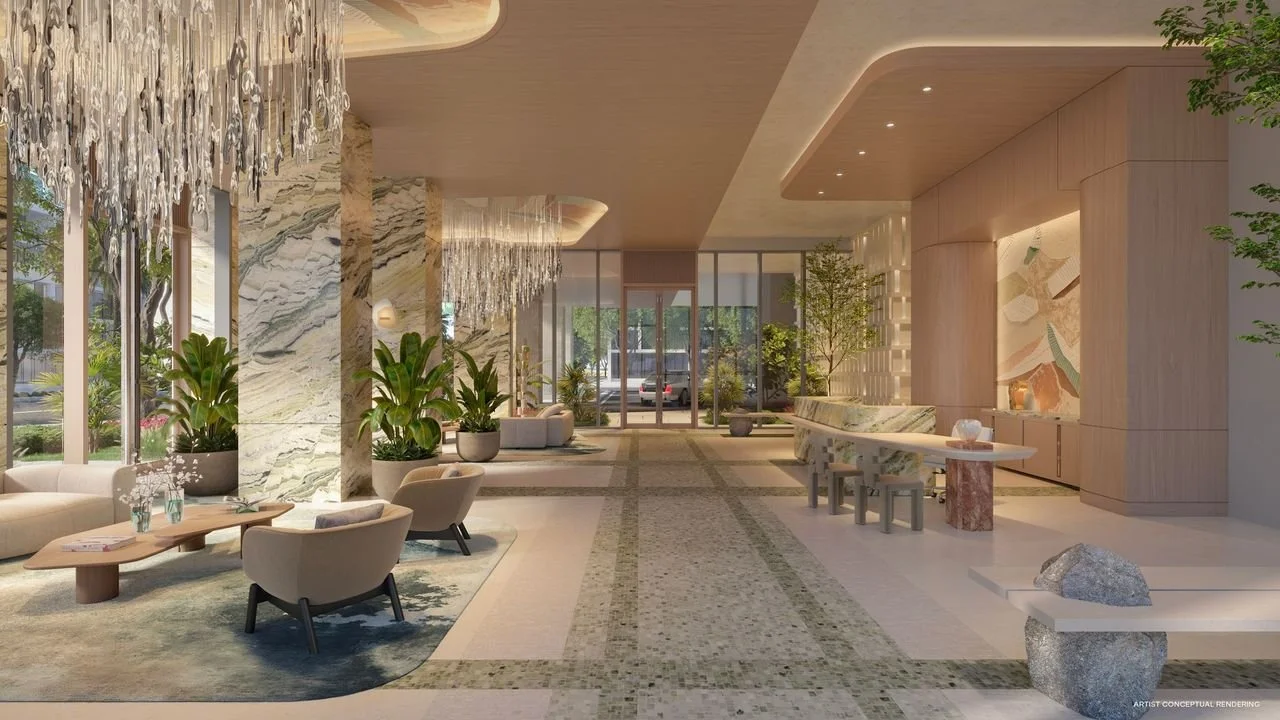
The building will also house the brand’s signature amenities, including a 20,000-square-foot deck on the 18th floor featuring a 160-foot east-facing pool, a sunset pool with dual spas, massage rooms, saunas, steam rooms, a fitness and movement studio, and a dedicated kids and teen club.
A second amenity level will crown the tower. Inspired by Waldorf Astoria’s famed Peacock Alley, the 47th-floor Sky Lounge will feature a sunset bar, pool deck, lounge areas, and an outdoor terrace.
The St. Pete project, which received approval from the city’s Development Review Commission and City Council in 2024, is expected to break ground in 2026 and begin move-ins by 2030.
For more information or to schedule a private tour of the sales gallery, visit the website or call 727-291-9041.


