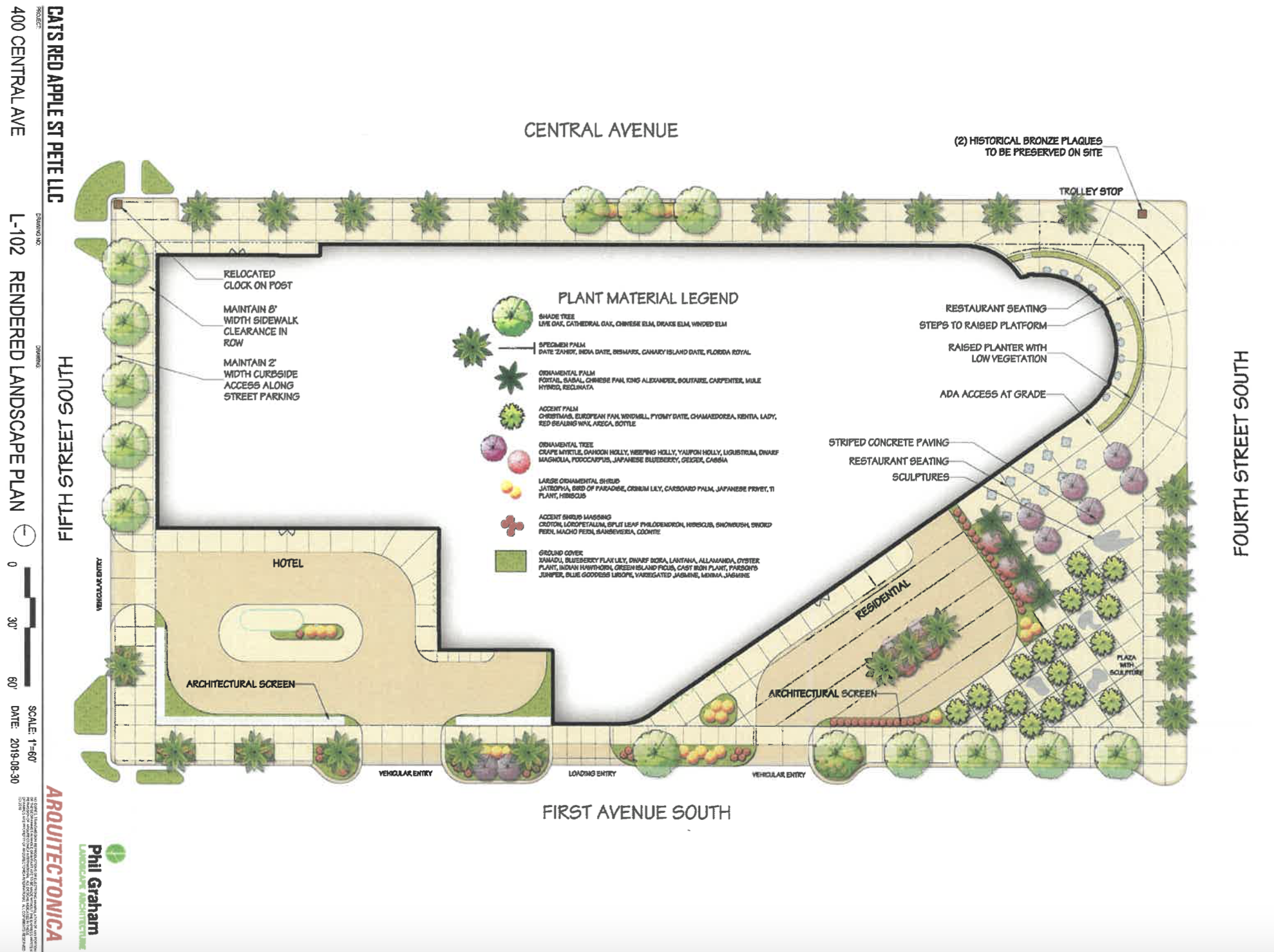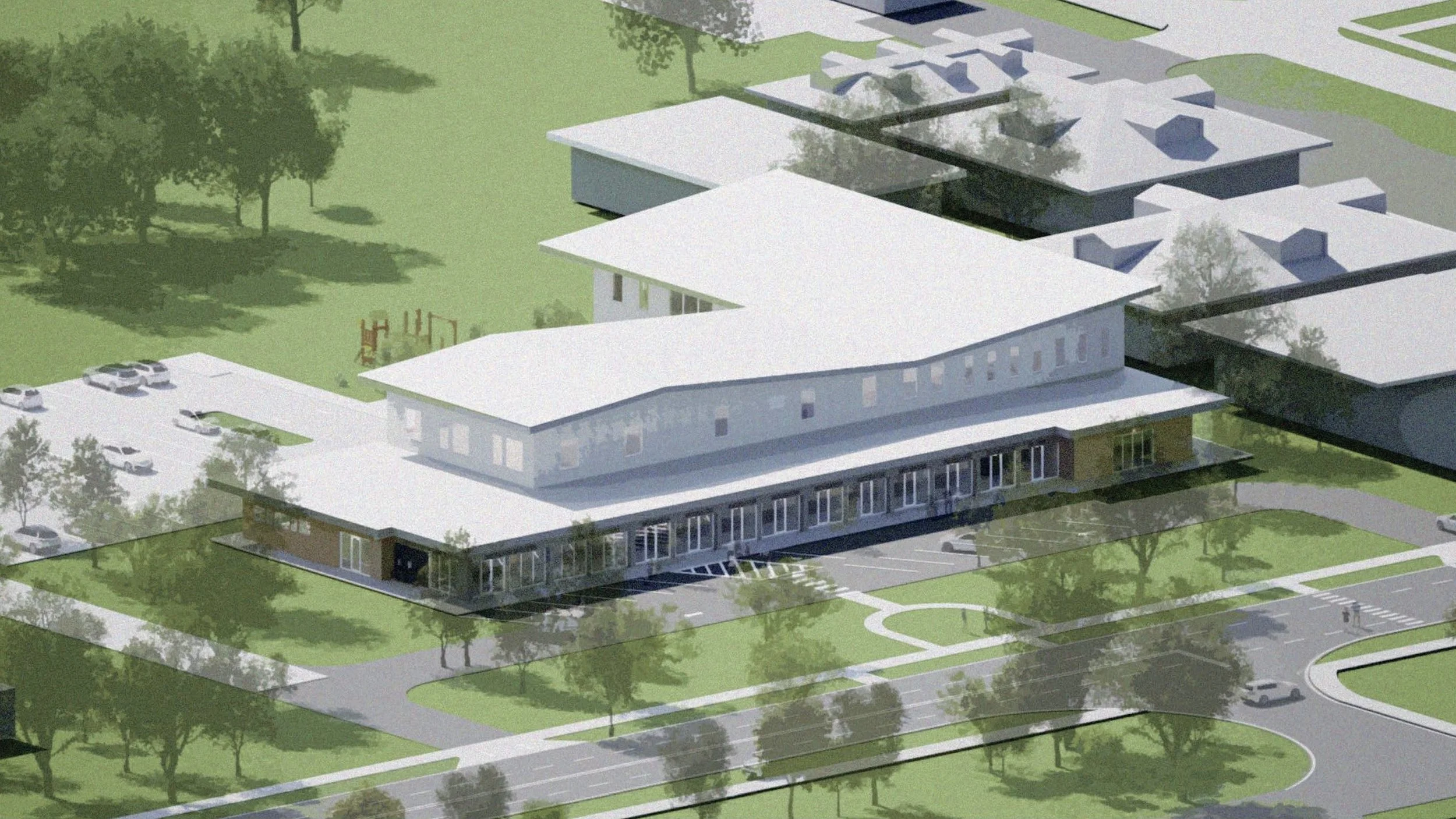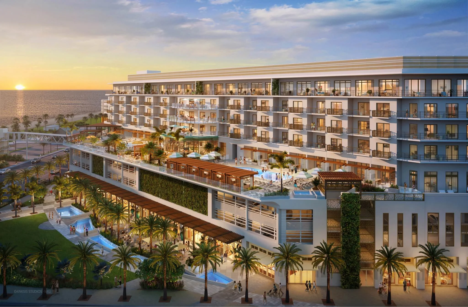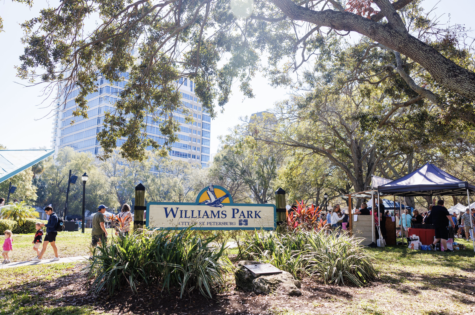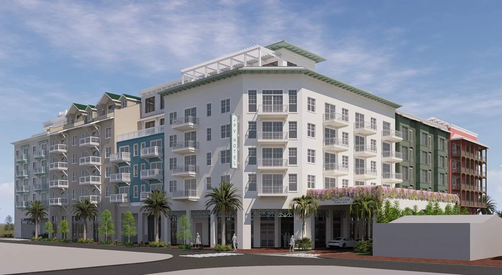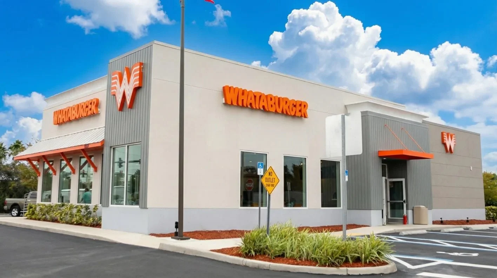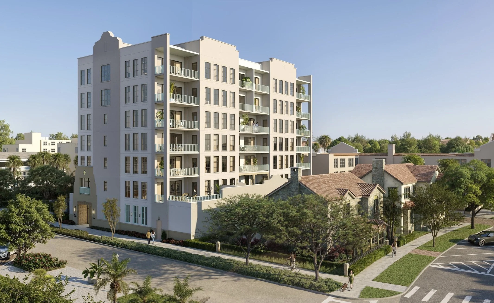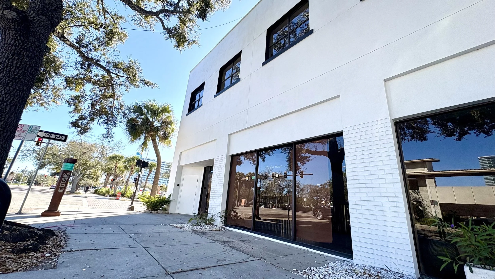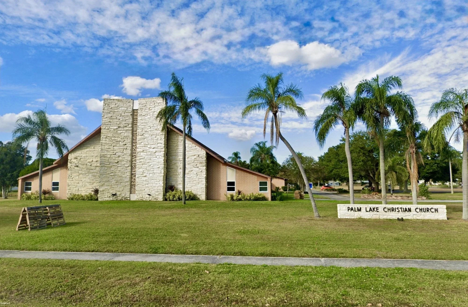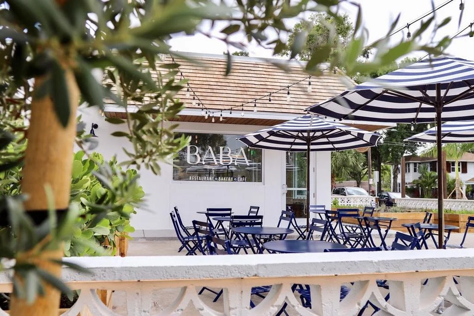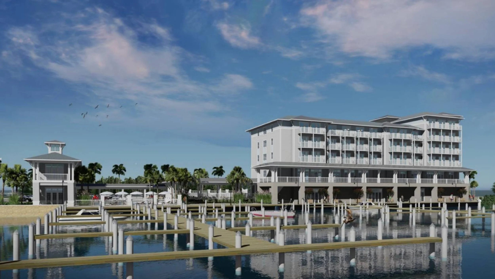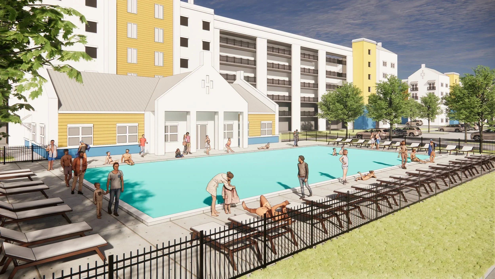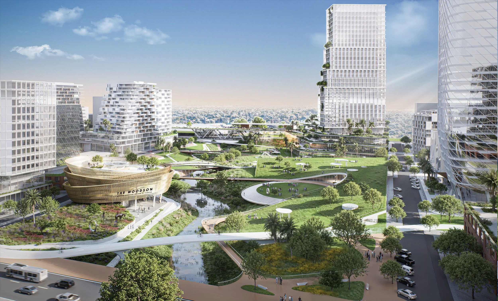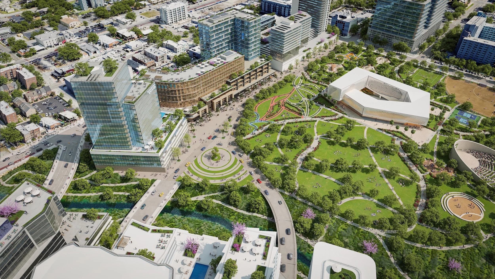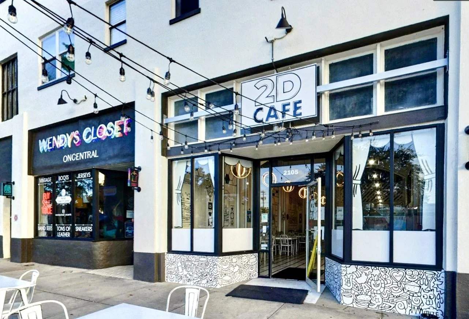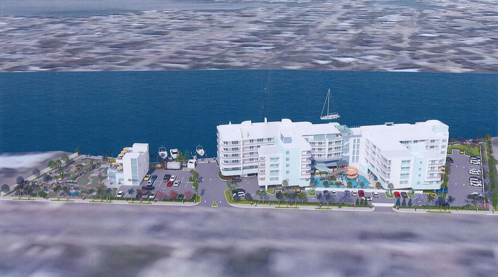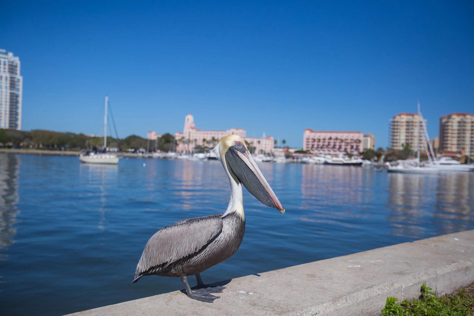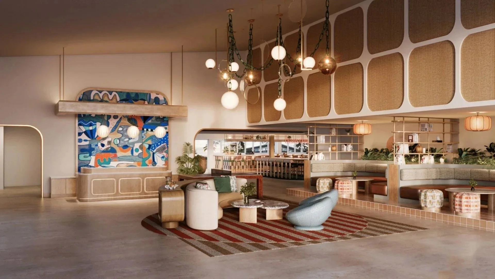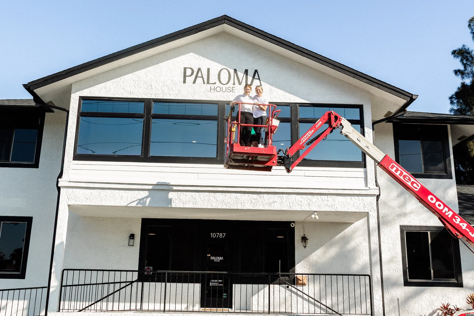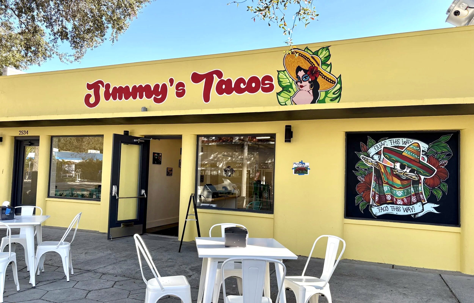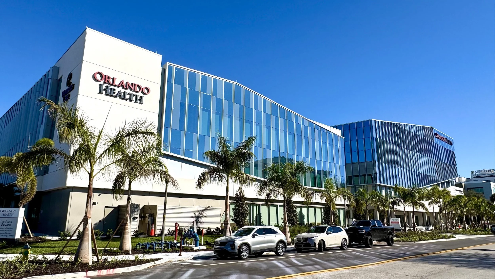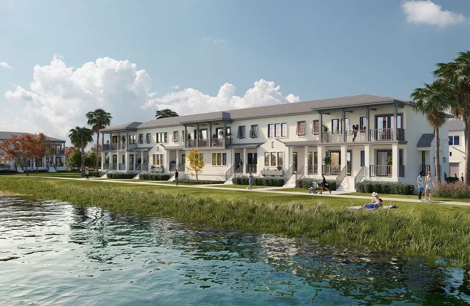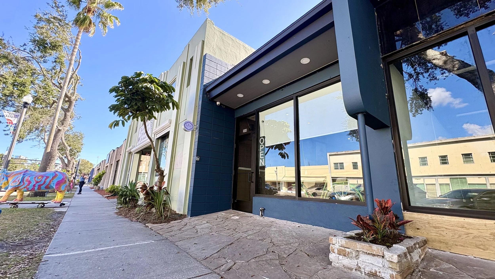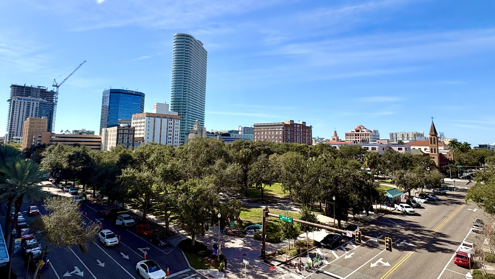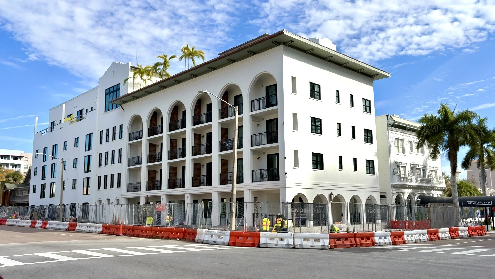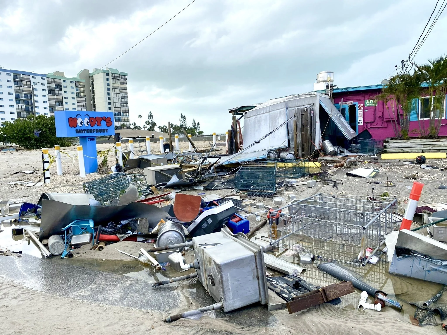New Details Confirm 400 Central Will Be St Pete’s Tallest
/400 Central Avenue will be a mixed-use development featuring condominium units, a hotel with meeting space, ground floor retail, and Class A office space.
Three weeks ago, new details were announced and an updated rendering was unveiled for one of Tampa Bay’s most highly anticipated projects — 400 Central Avenue. In a press release, Red Apple Group, the developer behind the project, announced that the tower would stand 45-stories and include over 300 residential units ranging from one- to four-bedroom units.
The development is planned for a full city block that has sat vacant in the heart of Downtown St. Pete since the previous building was demolished back in 2016. The proposed condominium tower will be complemented by a 225-key Marriott-branded hotel on the west side of the block, which will include over 15,000 square feet of banquet and meeting space. The hotel tower is expected to be between 16 and 20 stories and will feature a rooftop lounge and pool area. It has not yet been determined whether space will be accessible to the general public or to hotel guests exclusively.
It was also revealed that the project would contain 20,000 square feet of Class A office space, fulfilling a key request by the City, and 25,000 square feet of ground floor retail space.
On August 29th, Red Apple Group filed a Site Plan Application with the city, which has revealed new details about the project.
According to the submission, the total cost of the project will be over $300 million, more than double the $120 million cost to construct the recently completed ONE St. Petersburg. The cost will also surpass the expected $200 million budget for Saltaire, a 35-story condo tower recently proposed for the downtown Hilton surface parking lot at 300 1st Street South.
Soaring to 515 feet, 400 Central is also expected to overtake ONE St. Petersburg as the city’s (and county’s) tallest building by about 65 feet. The hotel tower is expected to be 225 feet, which is around the same height as Downtown St. Pete’s Duke Energy building.
In total, the entire development will be nearly 1.3 million square feet and will feature a sophisticated base designed to support the many uses of the project. The building will contain separate vehicle entrances for the residential and hotel portion of the building - both of which will be accessible via 1st Avenue South.
These entrances will support the 842 parking spaces planned for the building—that’s nearly double the 444 spaces required. The project will also accommodate 332 bike parking spaces which is also above the requirement.
According to the site plan, retail and commercial space will wrap three sides of the development, including retail space fronting Central Avenue. Hotel uses will be accessible from the 5th Street side of the building with separate entrances for a hotel lobby, lounge, and restaurant. The 4th Avenue side of the project will feature a sizable restaurant with significant outdoor seating and a sculpture plaza with lush landscaping.
400 Central is expected to pay homage to the history of the site by preserving the bank clock at the northwest corner of the site. At the northeast corner of the site, a historical bronze plaque documenting the past will also be preserved.
Because the building will be over 450 feet tall, the project requires a public hearing. However, a date for the hearing has not been set yet. If all goes according to plan, Red Apple Group expects to begin preliminary site work in the first or second quarter of 2020.
For more information about the project or to inquire about the residential units, visit their website.








