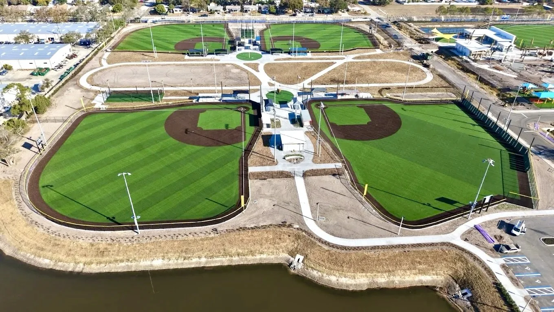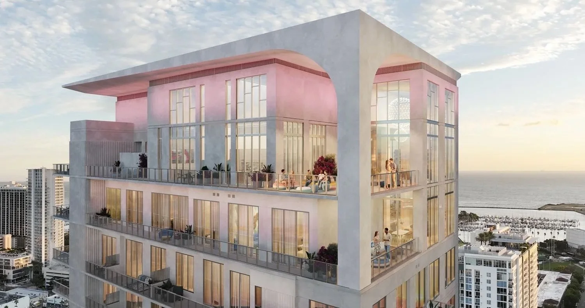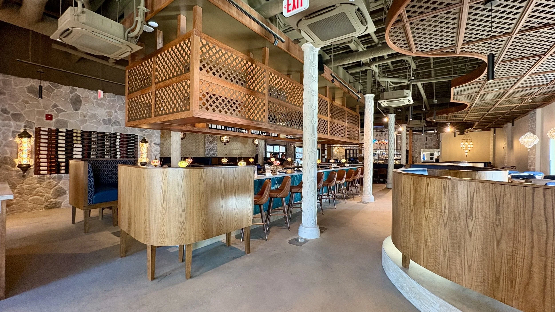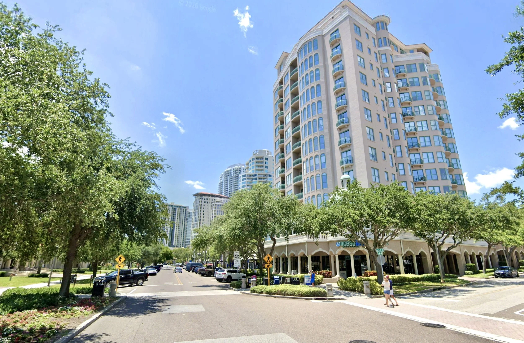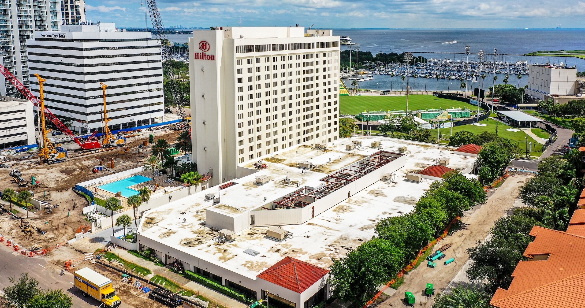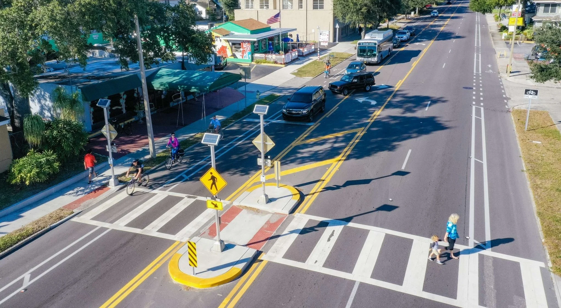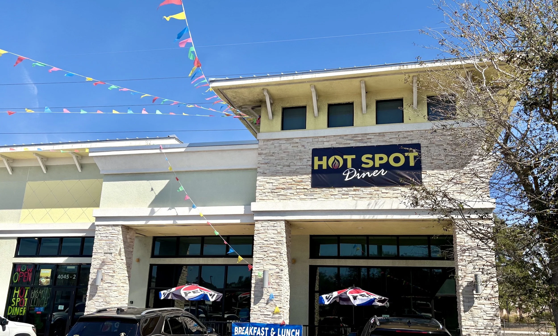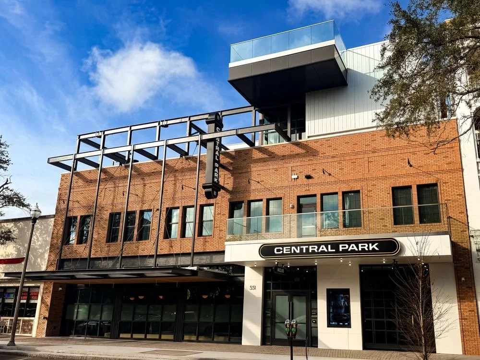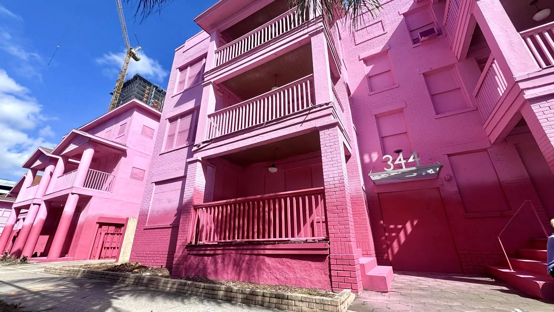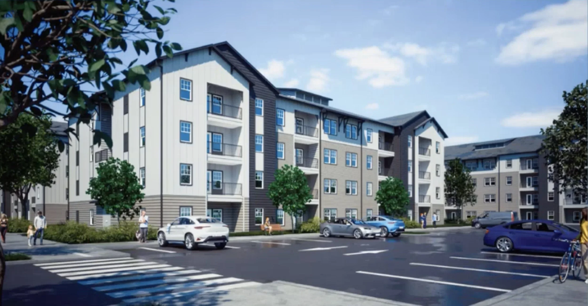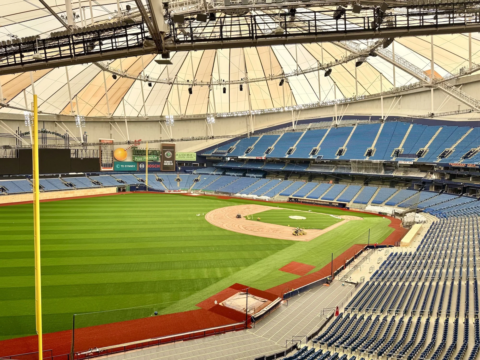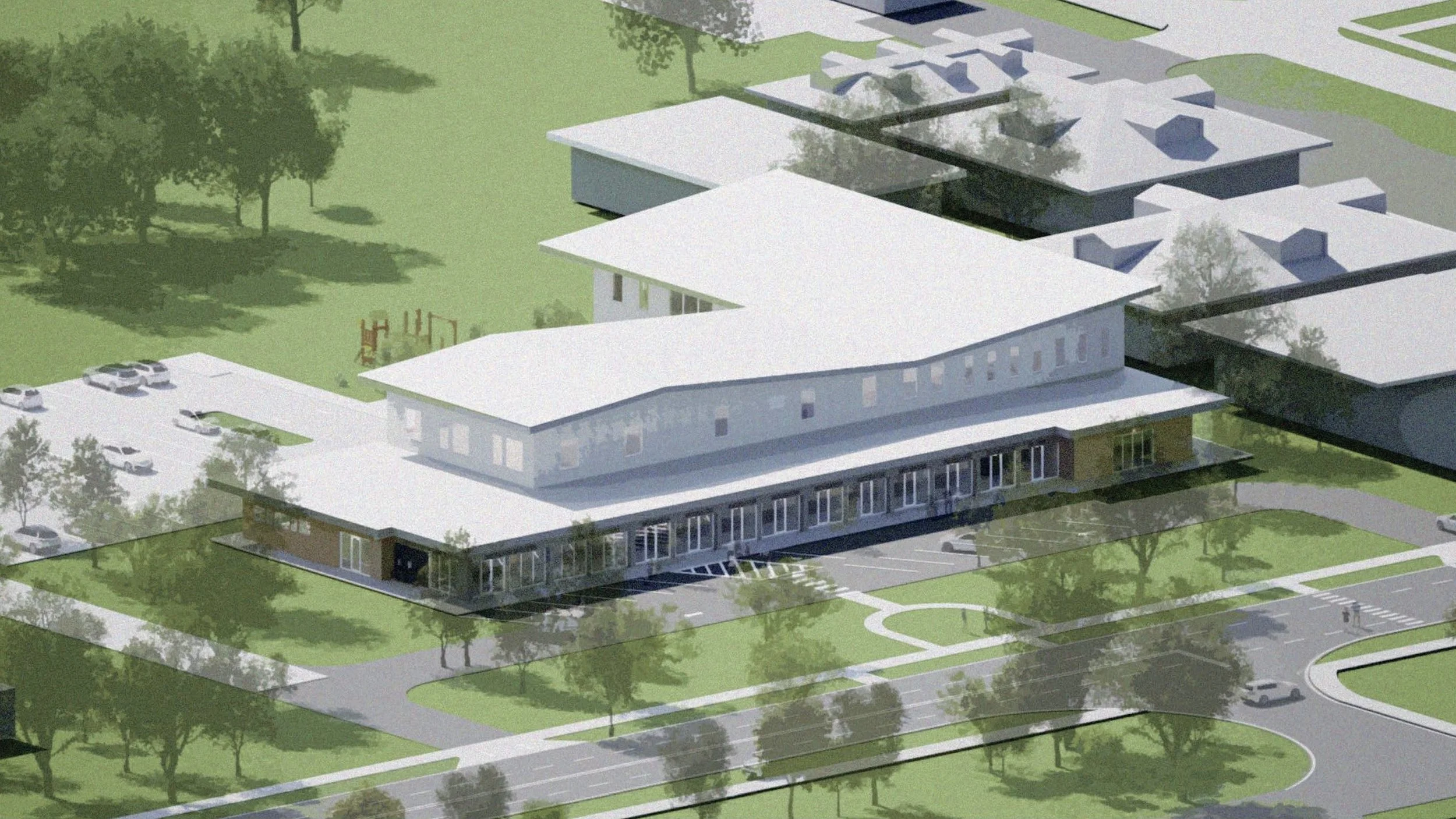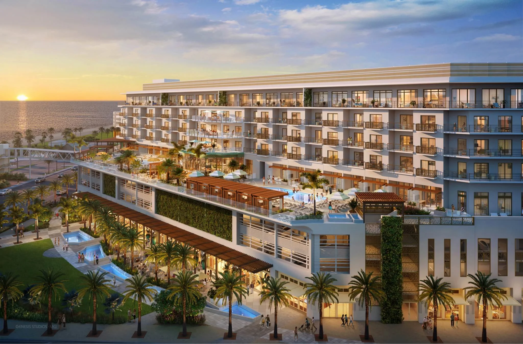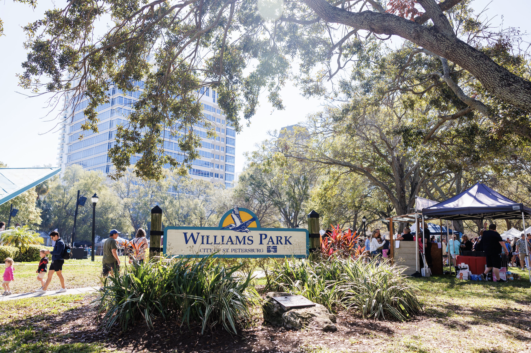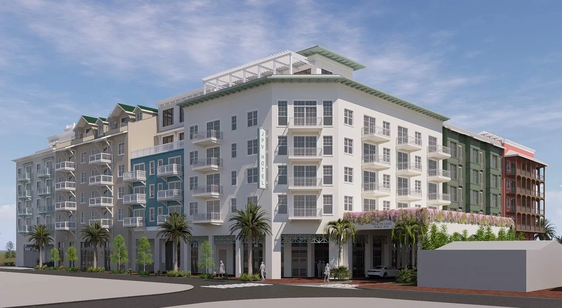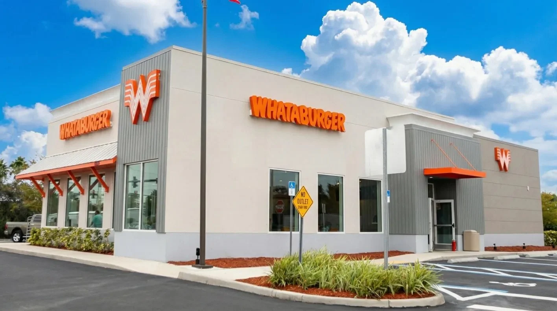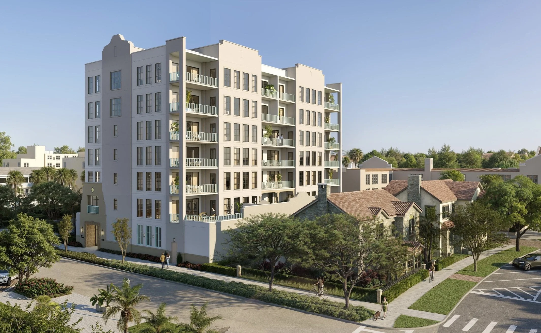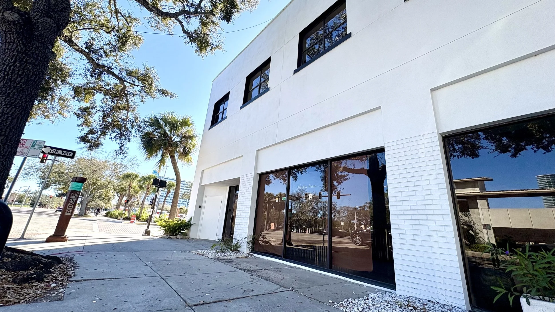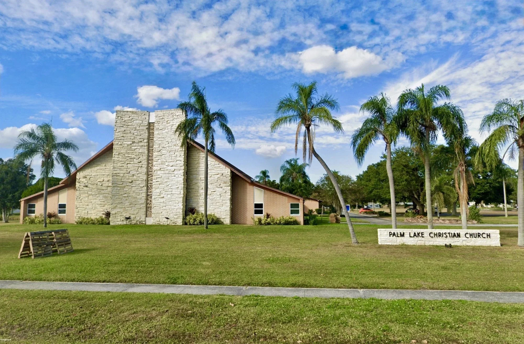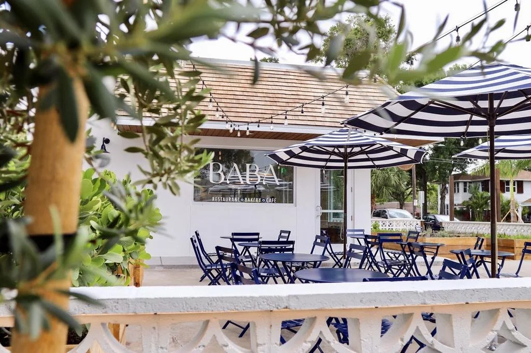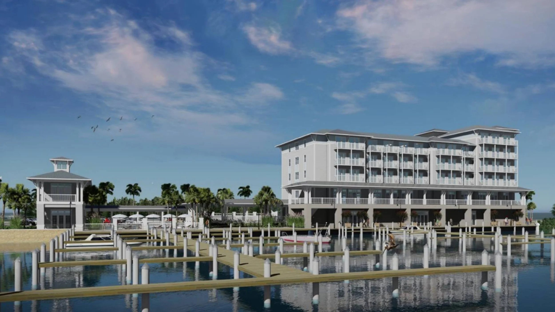Massive 31-story twin-tower development to bring 824 apartments to downtown St. Pete
/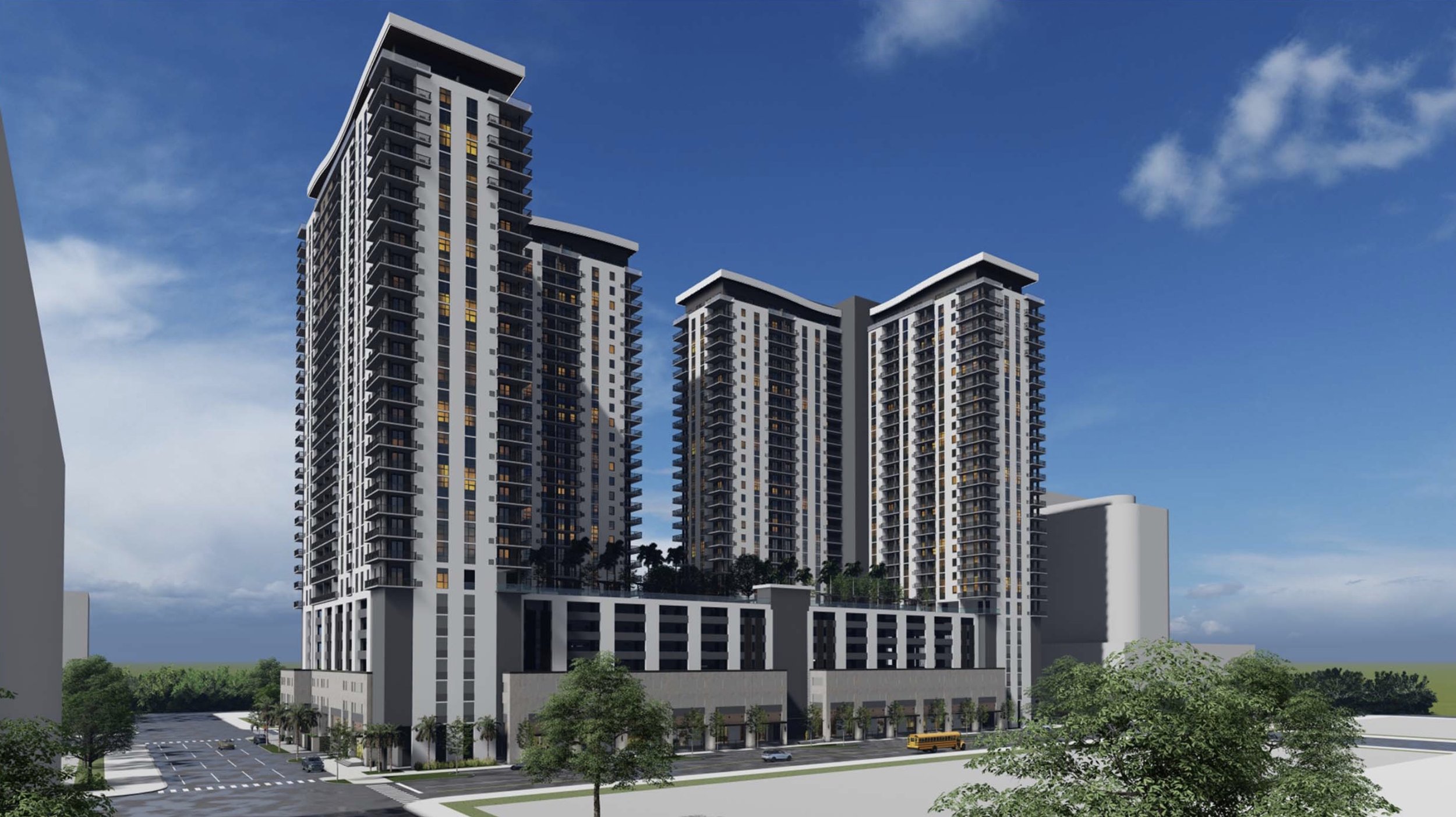
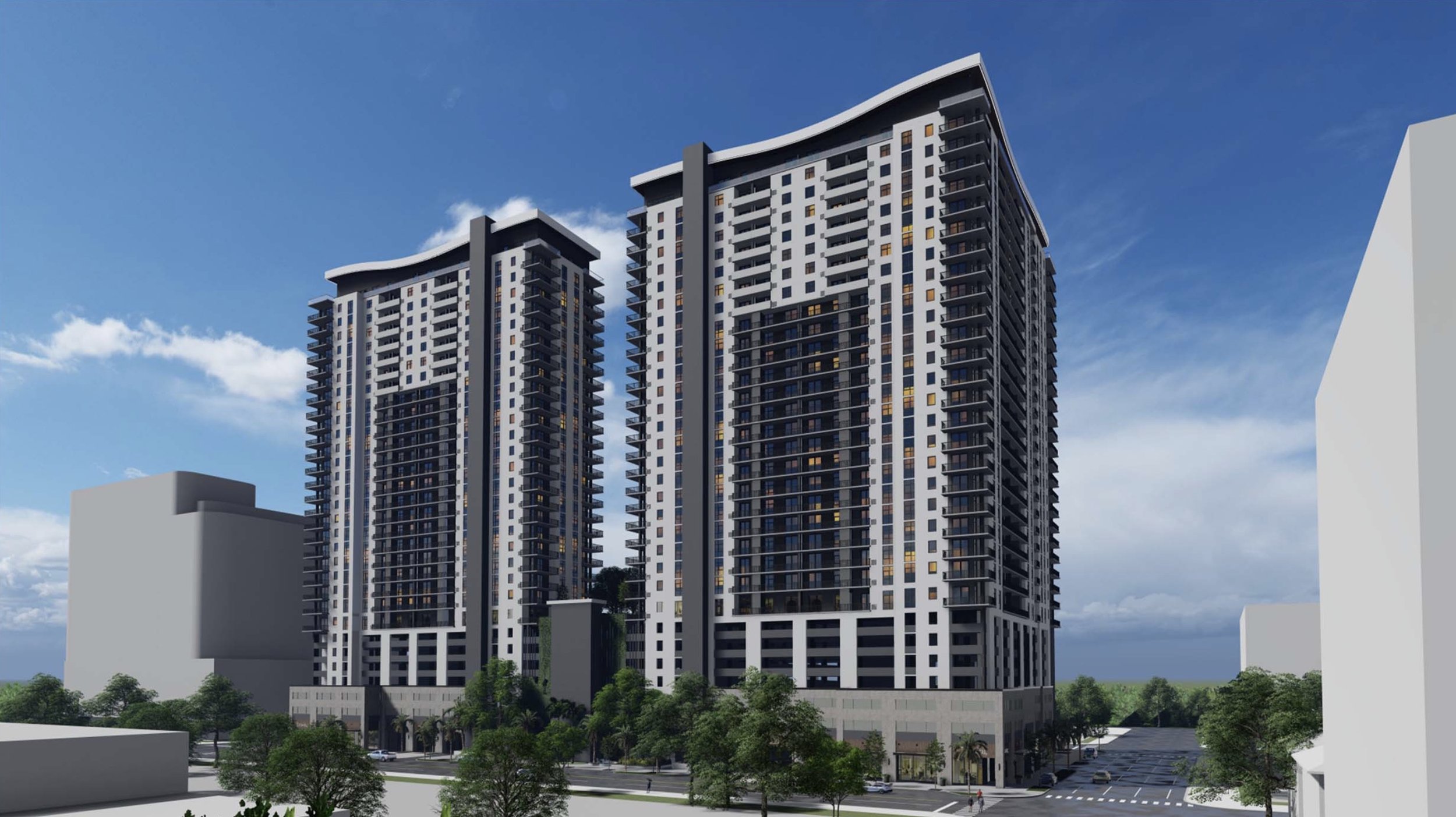


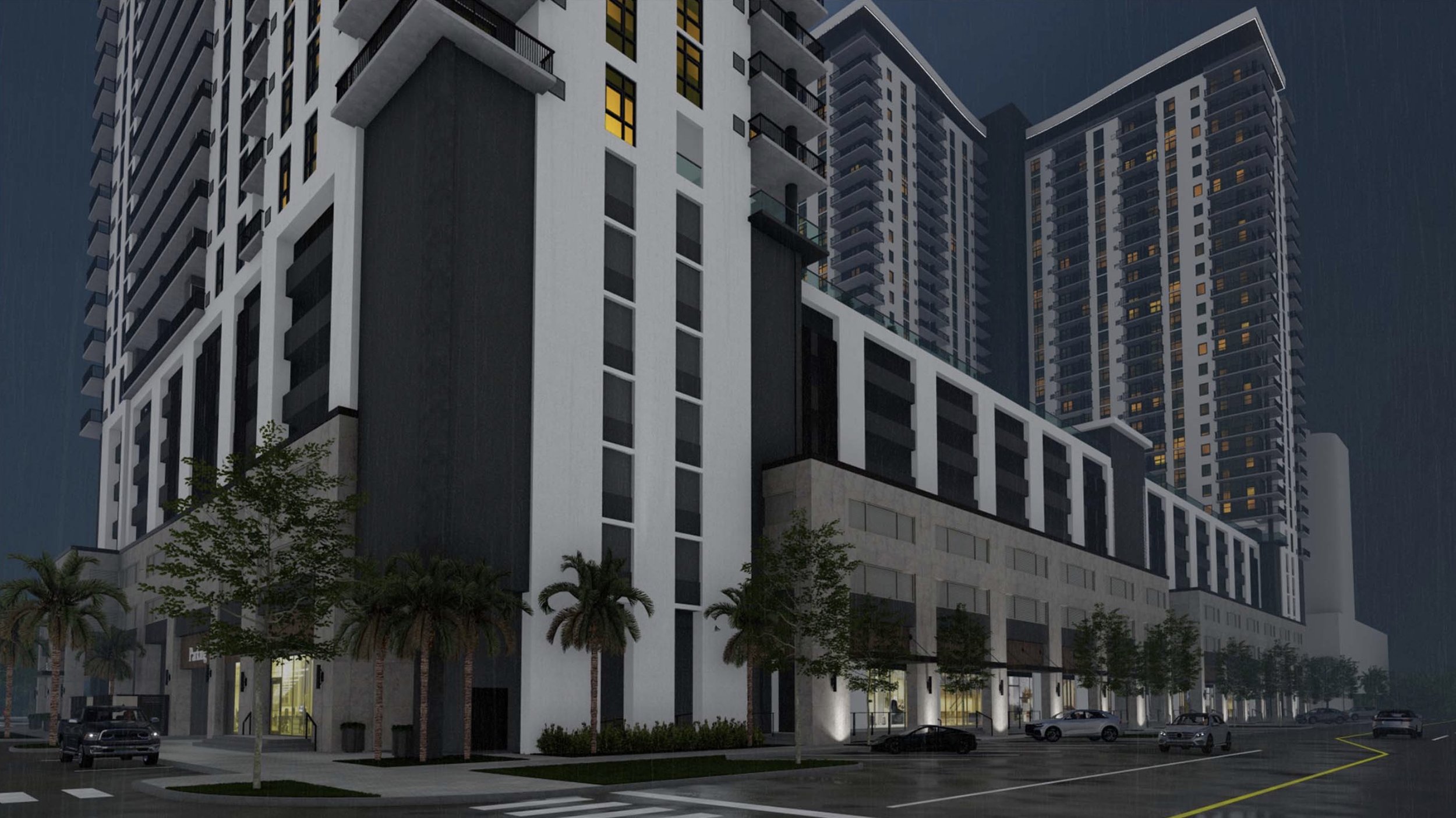
The former headquarters of UPC Insurance in downtown St. Pete may soon be transformed into one of the city’s largest residential developments.
Plans were recently submitted to the City of St. Petersburg for a $225 million development consisting of two 31-story towers with 824 apartments and 35,800 square feet of retail space at 800 2nd Avenue South.
The existing 40,000-square-foot building, which has served as the temporary office of the Tampa Bay Rays since Hurricane Milton damaged Tropicana Field, will be demolished to make way for the new development.
Proposed by St. Petersburg-based real estate firm Echelon, LLC, the project is being spearheaded by Cody LeClair, Senior Vice President of Development and his team at Echelon in conjunction with Tampa-based investment advisory firm Third Lake Partners—longtime collaborators on local developments.
If built, the towers would become the tallest structures west of 5th Street and the 10th tallest buildings overall in downtown St. Pete.
Two 31-story apartment towers have been proposed for a | Google maps3.05-acre property at 800 2nd Avenue South in downtown St. Pete | Google Maps
Spanning over 1.5 million square feet, the project would surpass the scale of the 46-story Residences at 400 Central, which clocks in at 1.2 million square feet and will be the tallest residential building on Florida’s Gulf Coast once it’s completed later this year.
The 3.05-acre site was once part of a larger proposed development that would have included a 75,000-square-foot Moffitt Cancer Center, a 30-story apartment tower, a 14-story hotel, and a future development pad for UPC Insurance expansion.
That plan, which required city funding, was ultimately rejected by St. Petersburg Mayor Ken Welch, citing a lack of affordable housing, among other concerns. This newly proposed development does not seek city funding.
Third Lake Partners acquired the eastern half of the property in 2022 for $10.5 million, and in January 2025 purchased the western half from the City for $10.0 million, which was encumbered by a 60-year parking lease that the adjacently owned property controlled.
According to the development application, the proposed design prioritizes pedestrian-friendly streetscapes, shaded walkways, and active ground-floor uses to foster urban vibrancy.
If built, the towers would become the tallest structures west of 5th Street and the 10th tallest buildings overall in downtown St. Pete | ARC3 Architecture
The ground floor contains 35,800 square feet of retail space on the north side and a residential lobby for each tower on the southeast and southwest corners of the building.
A seven-story parking podium will contain 1,550 parking spaces and 828 bicycle spaces.
Atop the podium, an amenity deck between the towers will include two resort-style pools, cabanas, fitness centers, social lounges, and sporting and gaming courts on the outdoor deck with stunning views of the St. Petersburg skyline, as well as indoor-outdoor space.
The towers, shaped in L-configurations, will rise from floors 8 through 31 and include high-end, market-rate apartments, with penthouses occupying the top levels.
“Private balconies extend from each unit, offering sweeping views of the city and encouraging residents to connect with the outdoors,” according to the submitted application.
The project will include 35,800 square feet of retail on the ground floor fronting 2nd Avenue South | ARC3 Architecture
“We took all the positive feedback from residents on our previous buildings and applied it to this project,” said LeClair in a conversation with St. Pete Rising. “This development additionally, and largely, aims to provide attainable rents for the residents of St. Petersburg by offering more than 400 units under 750 square feet, as well as studios, with excellent well-planned living space and high quality finishes.”
“Residents will be able to enjoy all the thoughtfully designed luxury amenities in the building, all in a prime location along the main corridor between the downtown core and the future Tropicana development,” added LeClair.
The development falls within the Downtown Center (DC-1) zoning district, which permits a maximum Floor Area Ratio (FAR) of 7.0 and a building height up to 375 feet under a streamlined review process. The proposed towers would meet the FAR limit and stand 343 feet tall.
The project must be reviewed by the Community Redevelopment Agency (CRA). A hearing date has not yet been scheduled.
Pending the necessary site plan approvals and permits, construction is expected to begin in the first quarter of 2026.
First floor site plan for 800 2nd Avenue South | ARC3 Architecture
The project team includes ARC3 Architecture, B&W Structural Designs, and engineering firm George F. Young.
Echelon and Third Lake Partners have a history of collaboration, including the 33-story 3rd & 3rd apartment tower currently under construction at 235 3rd Street South in downtown St. Pete.
Additionally, Echelon is leading development of the master-planned Echelon City Center project, a 20.5-acre mixed-use development in north St. Petersburg’s Carillon Office Park.
Third Lake Partners has played a key role in several major St. Pete developments.
In 2017, it acquired the city’s tallest office tower, 200 Central, for $65.75 million and served as an equity partner in ONE St. Petersburg, a 41-story condo tower completed in 2018.



