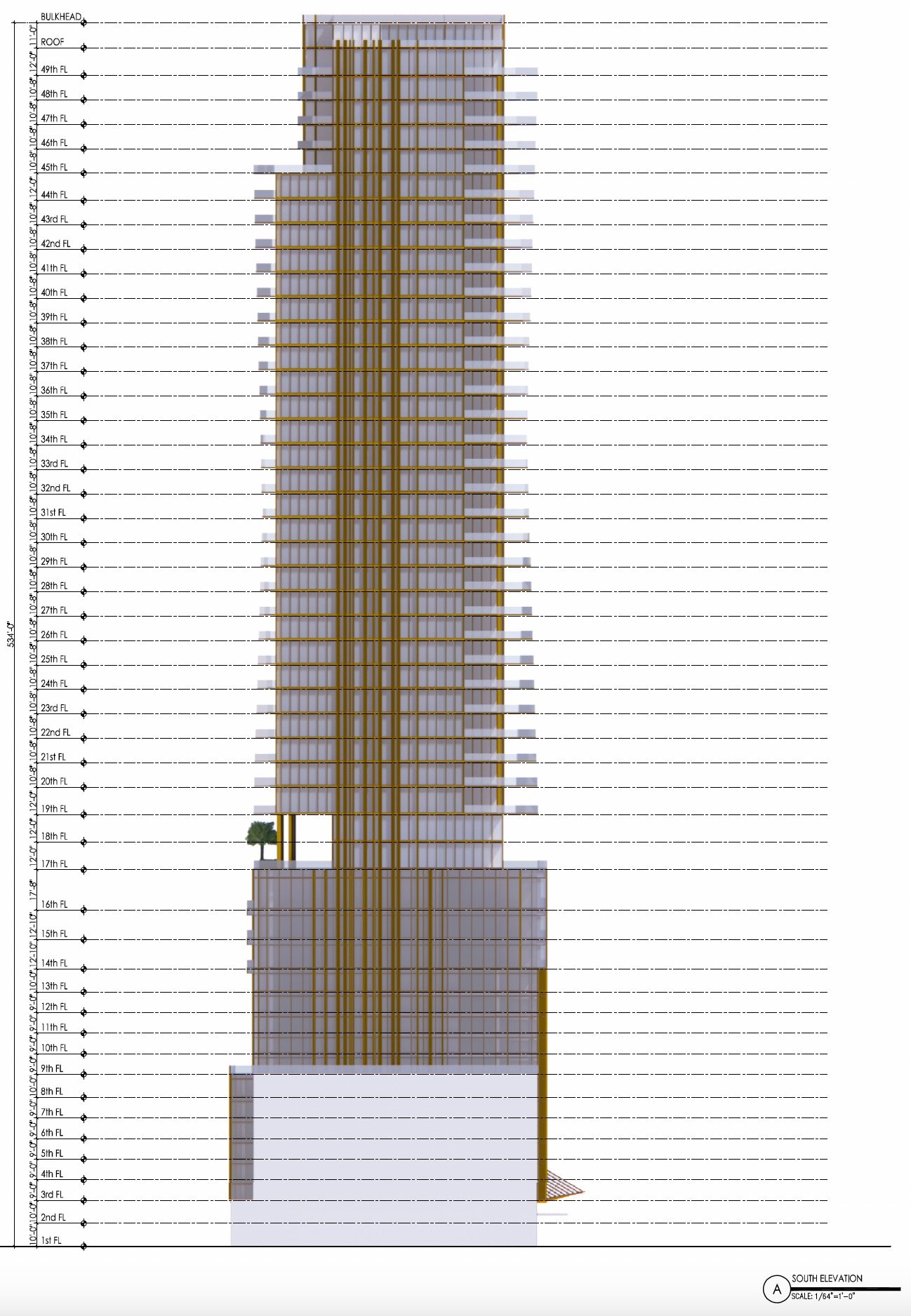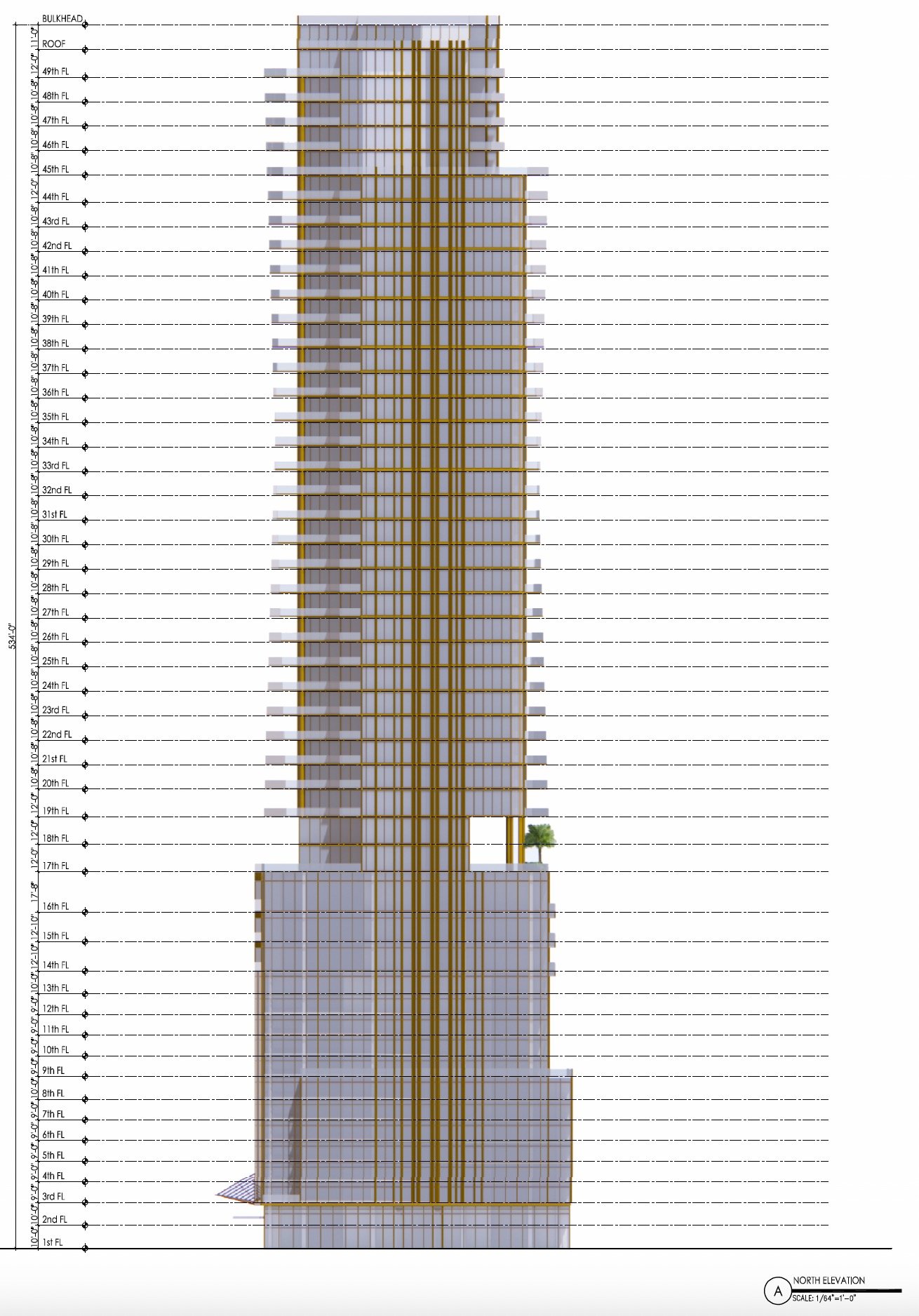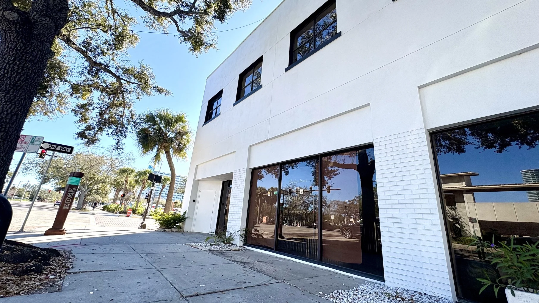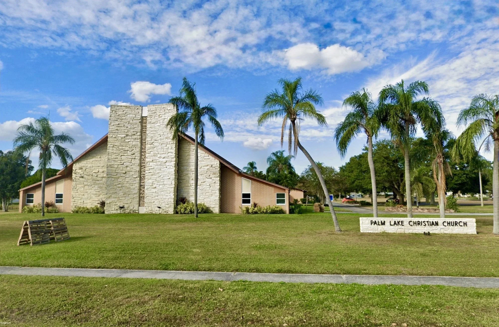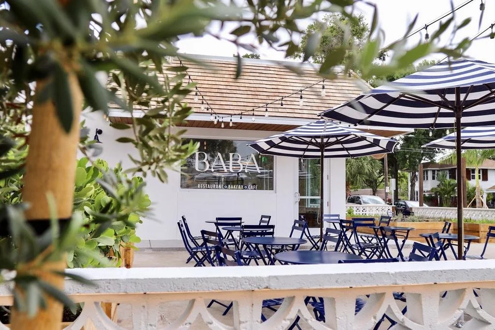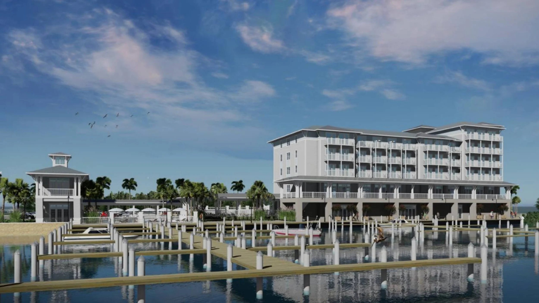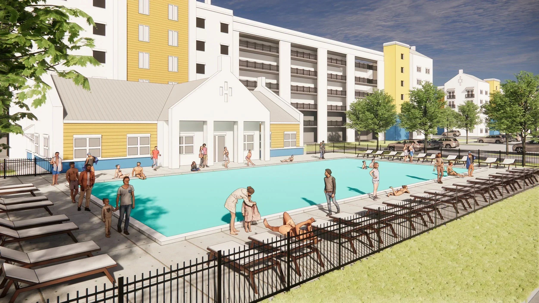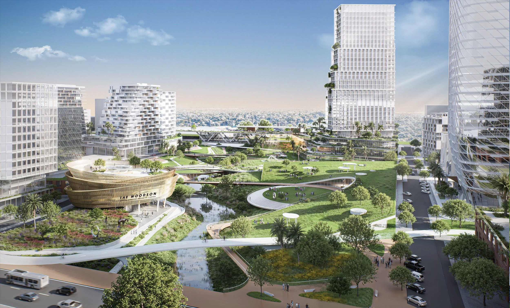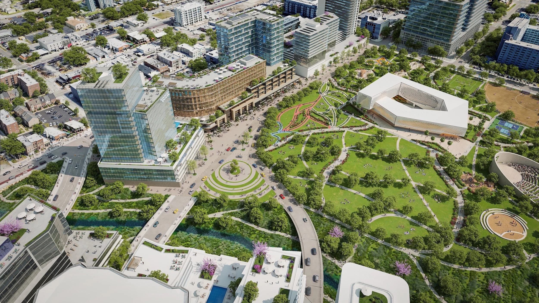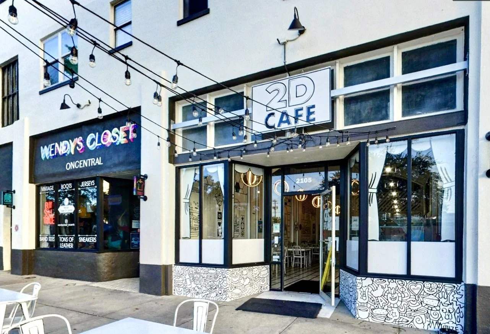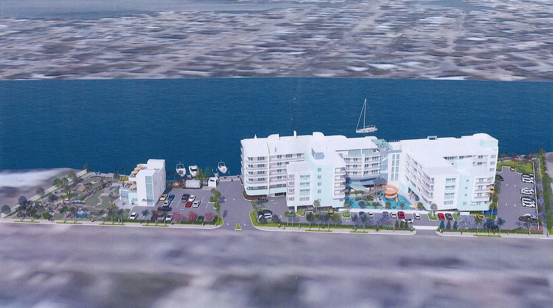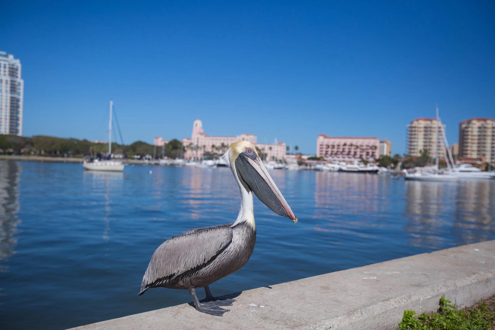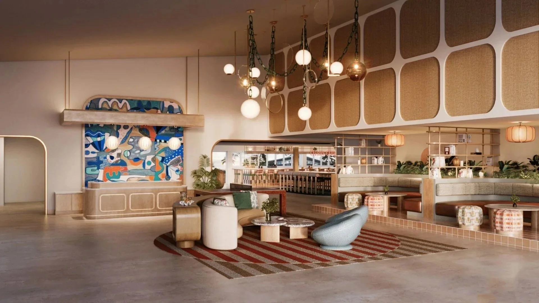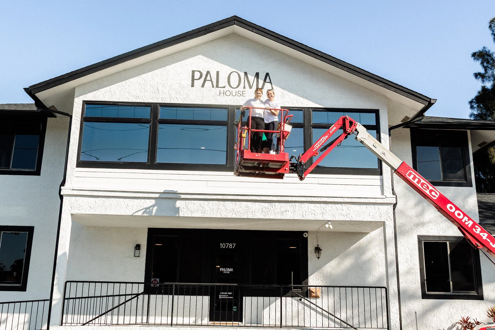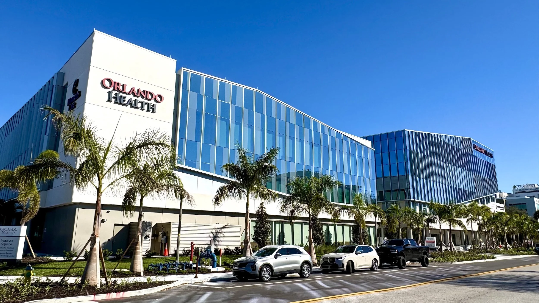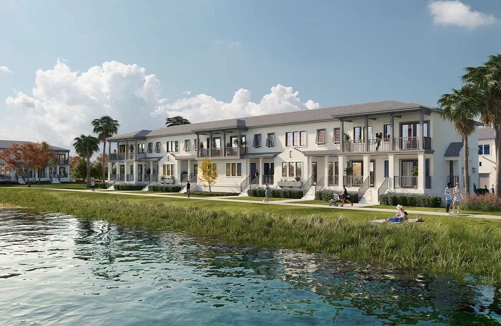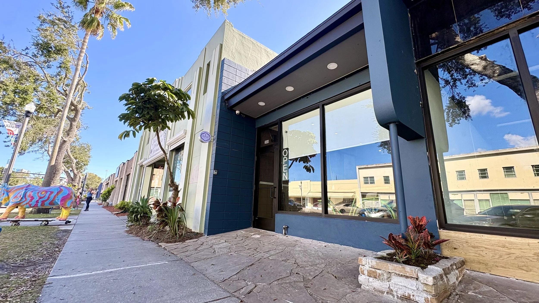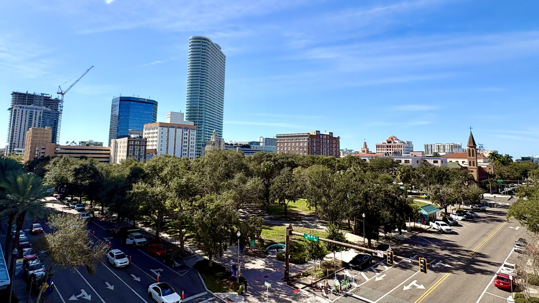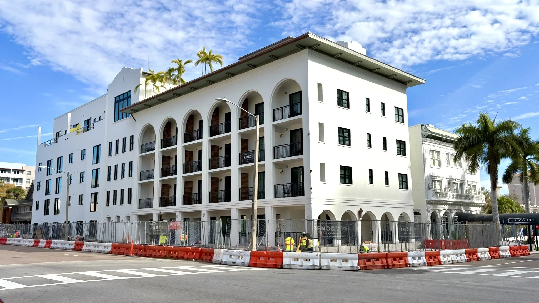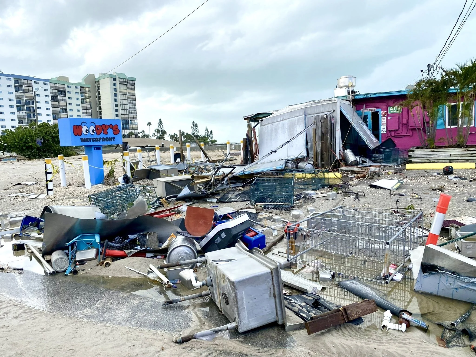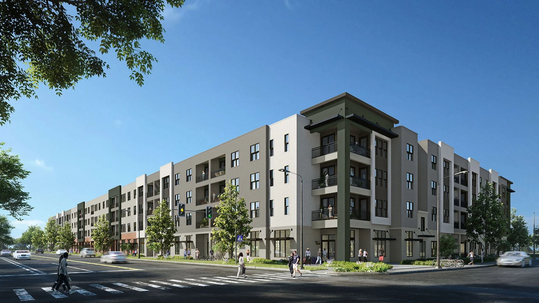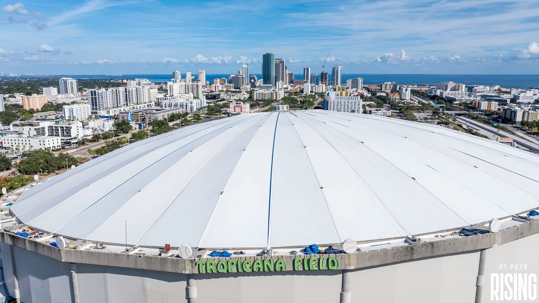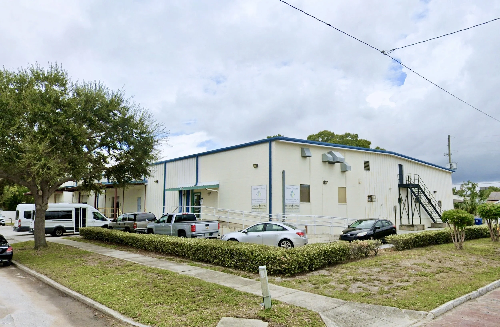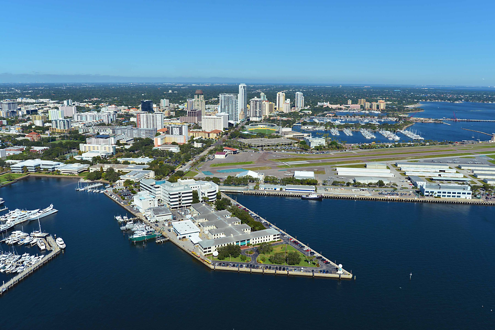Plans filed and renderings revealed for 49-story Waldorf Astoria Residences
/A rendering of the proposed Waldorf Astoria Residences St. Petersburg | SLCE Architects
New details and preliminary renderings have been revealed for a proposed five-star hotel-branded luxury condominium tower planned for 150 2nd Avenue South in downtown St. Pete.
Last month, the owners of the 12-story City Center office building sent a notice to its tenants that they were exploring redevelopment opportunities for the building’s six-story parking garage. The office building would not be impacted by the redevelopment.
It was later reported that the owners were planning a luxury condominium tower under the Waldorf Astoria Hotels & Resorts brand as the Waldorf Astoria Residences St. Petersburg.
the development will be located at 150 2nd Avenue South in downtown St. Pete | St. Pete Rising
According to new documents filed with the City of St. Petersburg and obtained by St. Pete Rising, the proposed Waldorf Astoria Residences St. Petersburg will have 49 floors and reach a height of 534 feet — making it the tallest building in the city.
The Waldorf Astoria Residences St. Petersburg will be the first hotel-branded luxury condominium building in St. Pete. Despite being hotel-branded, the tower is not expected to include a hotel.
The ultra-luxury building will include 166 condominium residences available in two-, three-, four- and five-bedroom configurations. It will also include new Class A office space.
The condominium tower is being developed as a joint venture between Miami-based Property Markets Group and the owners of the City Center office building, which is owned by Feldman Equities, City Office REIT, and Tower Realty Partners.
A rendering of the proposed Waldorf Astoria Residences St. Petersburg | SLCE Architects
The ground floor of the proposed tower will include 10,359 square feet of retail space fronting 2nd Avenue South and 2nd Street South along with a residential lobby, an office lobby, residential amenity space, and a mail room.
The ground floor will be topped with 11 floors of parking containing a total of 780 spaces, including 454 spaces allocated to the office space and 302 valet spaces for the residential units. It will also contain eight ground floor parking spaces and 16 staging parking spaces.
The building will also have 126 bicycle parking spaces.
Owners of the 12-story City Center office building at 100 2nd Avenue South plan to redevelop an adjacent six-story parking garage | city center
Above the parking, on floors 14 through 16, will be 73,362 square feet of Class A office space, which will provide partial water views and include amenities like outdoor terraces.
The remainder of the tower, floors 17 through 49, will be dedicated to the condominium residences. Floors 17 and 18 will include residential amenities, such as a pool, which will overlook 2nd Street South. The residences start at floor 19 and include six units per floor.
The building also contains five floors of penthouse residences, on floors 45 through 49, which will only contain two units per floor.
The penthouse units will be among the largest condominiums in the city and will have five-bedrooms (or four-bedrooms with a den).
The architect selected for the Waldorf Astoria Residences St. Petersburg is New York-based SLCE Architects, which has designed several high-profile buildings across the country including 432 Park Avenue and One75.
Before the development can move forward, it must be approved by St. Petersburg City Council, acting as the Community Redevelopment Agency.
City Council must approve several Floor Area Ratio bonuses and grant a requested height allowance for including non-residential uses.
The project will also require a public hearing due to the building’s height.
In downtown St. Pete, density is governed by Floor Area Ratio, or FAR, which is a measurement of a building's floor area in relation to the size of the lot. The property is zoned Downtown Center-1 (DC-1) which allows a base FAR of 3.0 by right.
The first floor floorplan of the proposed building | SLCE Architects
The proposed development is seeking approval for a 5.85 FAR under a unified site plan, including the existing City Center office building, to facilitate the development.
To achieve the proposed density, the developer is requesting a 1.5 FAR bonus for contributing to the city’s workforce housing fund, 1.0 FAR for obscuring the parking garage, and 0.35 FAR for streetscape improvements.
Pricing for the Waldorf Astoria Residences St. Petersburg has not been announced but sales are expected to launch later this year.
Construction is expected to begin in 2025 and will take at least two years. Completion is slated for 2027.
If you would like to request sales information on the Waldorf Astoria Residences St. Petersburg when it becomes available, fill out the form below.



